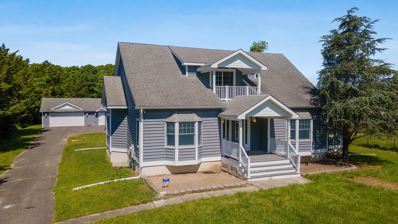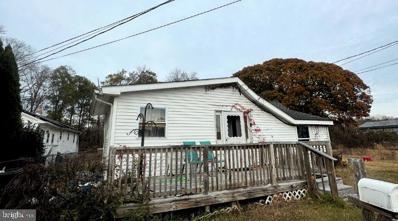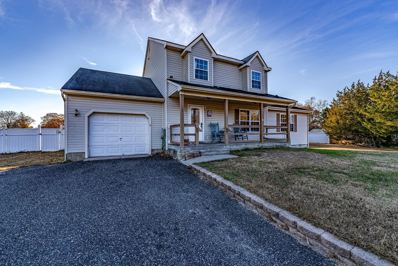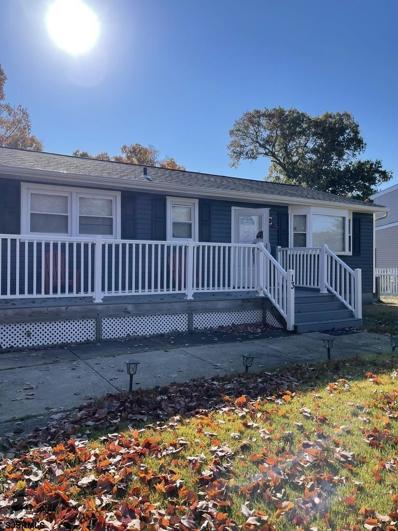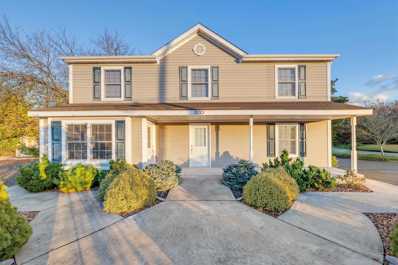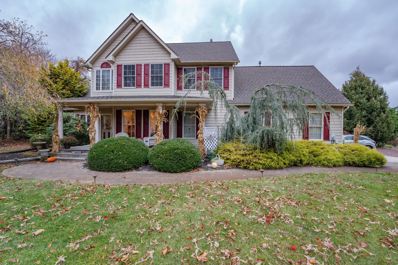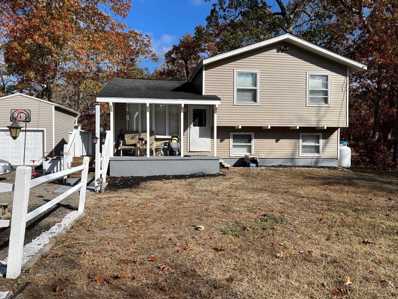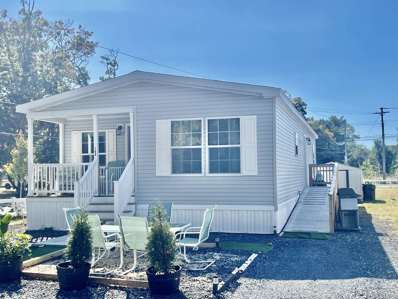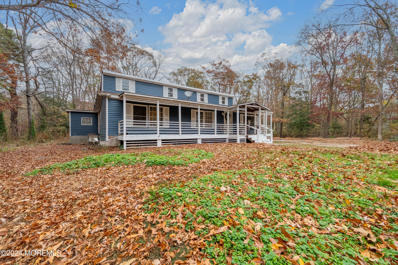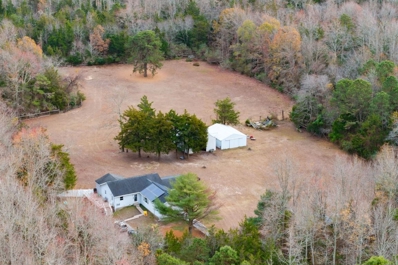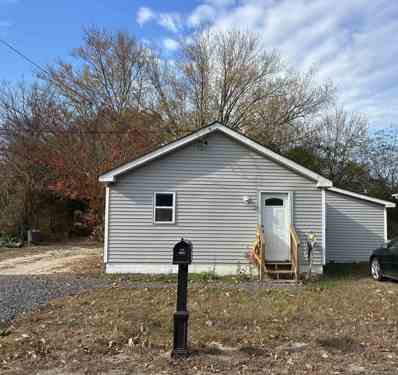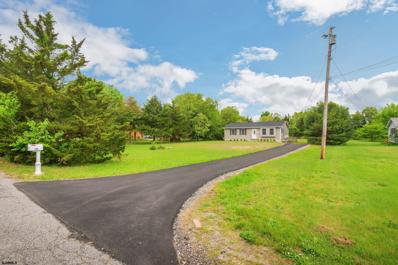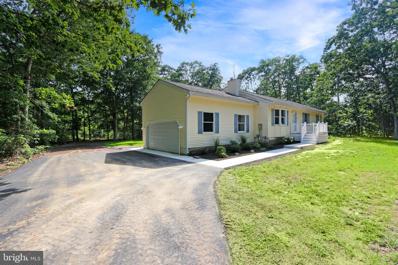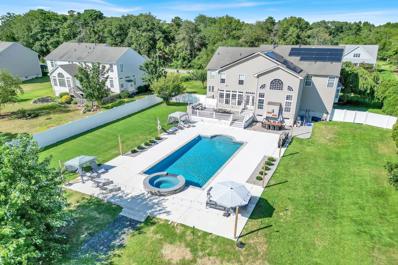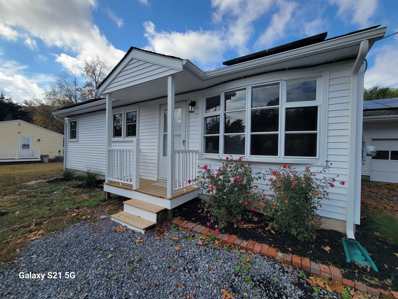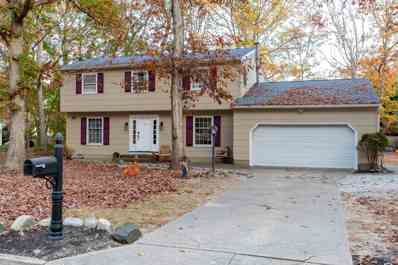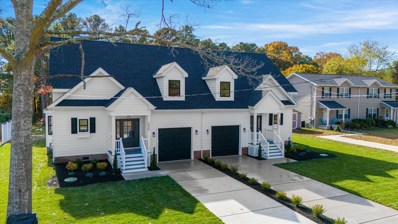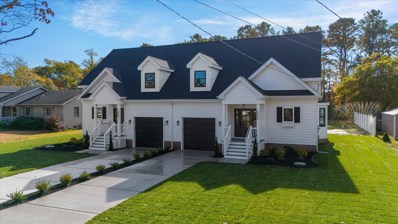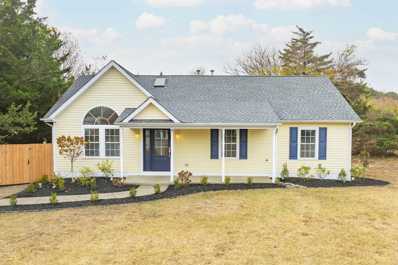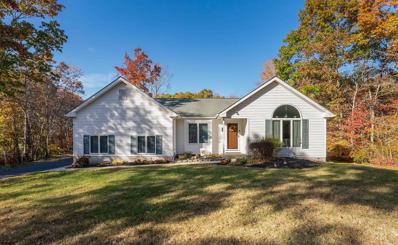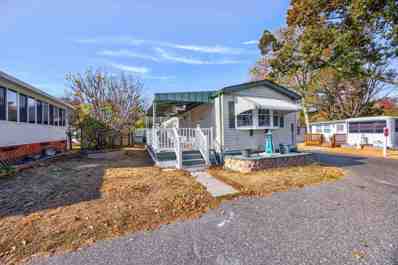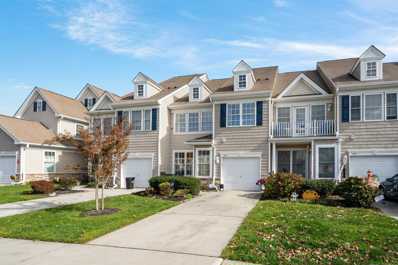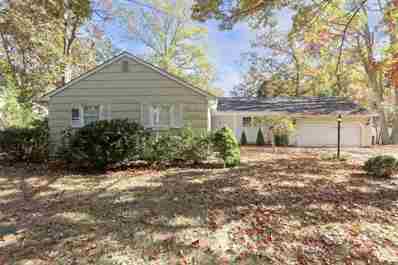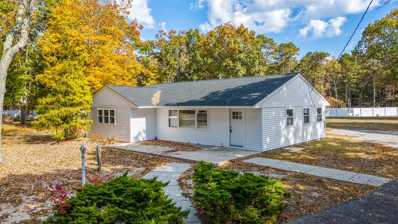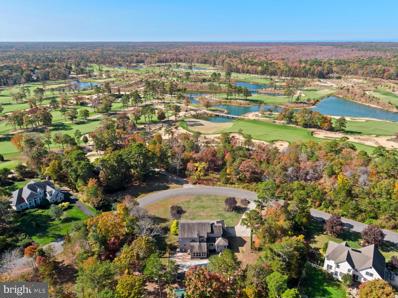Cape May Court House NJ Homes for Sale
$689,999
1415 Route 9 N Swainton, NJ 08210
- Type:
- Single Family
- Sq.Ft.:
- 2,966
- Status:
- NEW LISTING
- Beds:
- 4
- Year built:
- 2007
- Baths:
- 3.00
- MLS#:
- 243491
ADDITIONAL INFORMATION
Outstanding 4 bedroom, 3 full bath, 2 story home located across the street from Avalon Golf & Country Club and seconds from the great beaches of Avalon. A big living room with an attached den/office, gorgeous kitchen with granite counters, beautiful cabinetry and hardwood floors will suit any family perfectly. Three bedrooms on the first floor include the Jr. Suite with private bath, and two other spacious bedrooms and hall bath. The laundry room with tankless water heater is also located on the 1st floor, The second floor Master bedroom is finished with two walk-in closets and a large private bath with jacuzzi tub. It is also equipped with a glass enclosed shower with dual shower heads. A covered private deck Is perfect for relaxing. The rear yard is massive. Room for a pool, additional storage, or anything you can think of. The detached oversized 2 car garage with private office is ideal for a home business or anyone with a hobby. RB zoning allows for a small home business as well. Lastly a huge solar array will just about if not entirely eliminate your electric bill. Solar array is owned not leased so it will be transferred to new owner. Donâ??t miss your chance to see this amazing home and property.
- Type:
- Single Family
- Sq.Ft.:
- 2,292
- Status:
- NEW LISTING
- Beds:
- 4
- Lot size:
- 0.17 Acres
- Year built:
- 1957
- Baths:
- 1.00
- MLS#:
- NJCM2004426
- Subdivision:
- None Available.
ADDITIONAL INFORMATION
Discover this 4-bedroom, 1-bathroom home with 2,292 square feet of living space in beautiful Cape May County. Offering plenty of room for comfortable living, this home is ideally situated near local attractions and beaches, blending convenience with coastal charm. Subject to seller clearing and taking title.
- Type:
- Single Family
- Sq.Ft.:
- n/a
- Status:
- NEW LISTING
- Beds:
- 4
- Year built:
- 1999
- Baths:
- 2.10
- MLS#:
- 243465
ADDITIONAL INFORMATION
Welcome to 3 Lacivita Drive, CMCH, NJ. This is an oversized 2 story home featuring 4 bedrooms and 2.5 baths located on a 1.12-acre lot in a wonderful neighborhood. Featuring an inviting entryway foyer which takes you back to a large kitchen with plenty of storage space. Separate dining area, formal living room plus a large family room with a gas fireplace, additionally you will find a bedroom on the first floor off of the large family room. On the second floor there are 3 spacious bedrooms, 2 full baths, the primary bedroom with a private bath and a walk-in closet. Fully fenced in yard, with additional yard space behind the fence, in-ground pool, concrete patio and so much more! This home is also equipped with solar panels to help keep utility bills low. The solar panels are leased, with a 12-year balance left on the lease at 155.24 per month. Well and Septic installed in 2017. The HVAC system is only 2 years old. Seller is selling this home in AS-IS Condition. Call to schedule your appointments to view today. Opportunity awaits!!
- Type:
- Single Family
- Sq.Ft.:
- n/a
- Status:
- NEW LISTING
- Beds:
- 3
- Year built:
- 1972
- Baths:
- 1.00
- MLS#:
- 591128
ADDITIONAL INFORMATION
- Type:
- Single Family
- Sq.Ft.:
- n/a
- Status:
- Active
- Beds:
- 2
- Year built:
- 1981
- Baths:
- 1.10
- MLS#:
- 243451
ADDITIONAL INFORMATION
Do not miss this opportunity! This professional office space with a residential unit offers the best of both worlds. The first floor consists of 3 private offices, a conference room, a half bath, a kitchenette, and access to a private backyard. Beautifully renovated in 2008 with granite floors, crown molding, and approximately 13 parking spaces, this is a completely turnkey property. The upstairs residential unit has a separate entrance, a laundry room, wall-to-wall carpeting, 2 bedrooms, a full bath, a living room, a dining area, a galley kitchen, and access to a private balcony. The possibilities this property offers are endless. Call today for a private viewing.
- Type:
- Single Family
- Sq.Ft.:
- 2,622
- Status:
- Active
- Beds:
- 4
- Year built:
- 2004
- Baths:
- 2.10
- MLS#:
- 243449
ADDITIONAL INFORMATION
Also known as 322 E 1st Avenue this stunning, 2,622-square-foot 2004 custom built single-family home offers a blend of modern design and functionality, nestled on over half an acre in a private setting. Located just off Exit 9 of the Garden State Parkway south and minutes from Stone Harbor, this property has 4 spacious bedrooms + a large bonus room with cathedral ceilings or 5th bedroom, 2.5 Baths. Enjoy a contemporary layout, highlighted by a modern kitchen with granite countertops, stainless steel appliances, an island, tile backsplash, and 42-inch cabinetry. The kitchen flows seamlessly into a comfortable family room, ideal for gatherings. Soapstone wood burning stove, Hardwood and tile flooring run throughout, adding elegance and durability to the space. Enjoy long seasons, good conversations, or some relaxing quiet time on a large screened in mahogany back porch, and paver patio with an outdoor shower. Outside, this home is positioned just three houses from the end in a very quiet setting providing ample privacy. With a two-car garage and plenty of outdoor space, this home is a rare find in a coveted east side location around the block from Carol Nicoletta Memorial Park and Fishing Pier where homes rarely become available. Perfect for anyone seeking modern amenities in a serene setting, minutes from the bay and shore. Donâ??t miss this unique opportunity!
- Type:
- Single Family
- Sq.Ft.:
- n/a
- Status:
- Active
- Beds:
- 4
- Year built:
- 1978
- Baths:
- 1.10
- MLS#:
- 243431
ADDITIONAL INFORMATION
This charming 4-bedroom, 2-bathroom home is nestled on over an acre of land, offering plenty of space and privacy. The spacious layout features an inviting living room with large windows, filling the home with natural light. The kitchen is well-equipped, with ample counter space and island, making it perfect for both daily meals and entertaining. The master bedroom is on the first floor, providing a easy access and comfortable retreat. The additional bedrooms are generously sized, ideal for family, guests, or home office needs. Outside, Sit on your large deck and look over the expansive yard, in which, offers endless possibilities for gardening, recreation, or future expansion. Located in a peaceful setting yet close to local amenities, this property combines country living with convenience. Donâ??t miss the opportunity to make this home your own!
- Type:
- Mobile Home
- Sq.Ft.:
- 1,166
- Status:
- Active
- Beds:
- 2
- Year built:
- 2022
- Baths:
- 2.00
- MLS#:
- 243457
ADDITIONAL INFORMATION
Move in ready! (Unit 106 on the corner) Like new (June 2022) Mobile Home residing in Presidential Court, a year -round community located in Cape May Court House. Home features two bedrooms, two baths, lovely white kitchen with plenty of storage, laminate flooring, primary bedroom with private bath, and an additional den/office. This park is conveniently located close to fishing pier and 15 minutes to local beaches. Lot fee $736.00 per month and security deposit required. Tenant must be approved by park. Handicapped accessible from side door, shed included.
- Type:
- Single Family
- Sq.Ft.:
- n/a
- Status:
- Active
- Beds:
- 5
- Year built:
- 1985
- Baths:
- 3.00
- MLS#:
- 22433601
ADDITIONAL INFORMATION
Welcome to 614 W Main St, a beautifully maintained property in the heart of Cape May Court House, NJ. This charming home features a classicdesign complemented by modern updates, creating a perfect blend of comfort and style. Situated on a spacious lot, the property boasts abeautifully landscaped yard, ideal for outdoor living and entertaining. Inside, you'll find sunlit rooms with elegant details, a welcoming layout, andample storage space. Conveniently located near local amenities, schools, parks, and Cape May's stunning beaches, this property offers bothserenity and accessibility. From its timeless curb appeal to its warm and inviting interior, this home is truly one of a kind.As is.
- Type:
- Single Family
- Sq.Ft.:
- 2,135
- Status:
- Active
- Beds:
- 2
- Year built:
- 1978
- Baths:
- 1.00
- MLS#:
- 243426
ADDITIONAL INFORMATION
Spacious ranch tucked away and secluded on a 5 acre parcel. Looking for a place to board your horse? Look no further! Two large barns with electric offering stalls, storage for feed, tack equipment and lawn equipment. Home offers open floor concept. Large eat in kitchen overlooking 18 x 24 sunken living room. Office space having interior access as well as exterior to outside deck. Unique country bonus room with hot tub and bar. Possible room for additional bathroom. New upgraded full bath. Easy to show. Pets and cameras on premises.
- Type:
- Single Family
- Sq.Ft.:
- 1,327
- Status:
- Active
- Beds:
- 4
- Year built:
- 1948
- Baths:
- 2.00
- MLS#:
- 243421
ADDITIONAL INFORMATION
4 Beds and 2 baths in Cape May Court House! Walking distance to the bike path and downtown Court House, this single family home was renovated in 2022 with vinyl plank flooring, Formica countertops, backsplash, new cabinets, new carpets throughout, new roof in 2023, and a new well in 2023.
- Type:
- Single Family
- Sq.Ft.:
- n/a
- Status:
- Active
- Beds:
- 3
- Lot size:
- 30,056 Acres
- Baths:
- 2.00
- MLS#:
- 590932
ADDITIONAL INFORMATION
Move right into this completely updated ranch-style home nestled in a quiet neighborhood, just a short drive to Wildwood or Sea Isle beaches. Wonderful curb appeal with all new landscaping, this bright and airy 2,000 sq.ft., 3 bed, 2 bath home has been completely overhauled and features brand new vinyl plank flooring and fresh paint throughout, an open kitchen with all new white cabinets, stainless steel appliances and room for an eat-in table. The main bedroom has a fully updated en-suite bath. Wonderfully large backyard with plenty of room to add a pool or host BBQs or parties. The single-story layout offers convenience with absolutely no work to be done inside the home. Just added entire new septic system. Great location with direct access to the Garden State Parkway and surrounding beach towns. A must-see!
- Type:
- Other
- Sq.Ft.:
- 1,288
- Status:
- Active
- Beds:
- 3
- Lot size:
- 1.64 Acres
- Year built:
- 1984
- Baths:
- 2.00
- MLS#:
- NJCM2004356
- Subdivision:
- Dennis Township
ADDITIONAL INFORMATION
Located in the sought-after Ravenwood neighborhood, just minutes away from Ocean City, Sea Isle, and the Parkway Entrance, this charming rancher offers three bedrooms, two baths, a full basement, and sits on a generous 1.62-acre lot. Recently remodeled, this single-family home is move-in ready and waiting for you to make it your own. With a spacious lot, the possibilities are endless. Don't miss out on this fantastic opportunity to own a piece of paradise in Ravenwood!
$991,111
5 Reagans Swainton, NJ 08210
- Type:
- Single Family
- Sq.Ft.:
- 4,007
- Status:
- Active
- Beds:
- 6
- Year built:
- 2005
- Baths:
- 4.10
- MLS#:
- 243382
ADDITIONAL INFORMATION
MUST SEE JERSEY SHORE SOLAR POWERED McMANSION! This beautiful 5,500 square foot colonial-style home situated on an acre of property has been recently updated within the last 6 months. With premium upgrades including in-ground pool and spa, outdoor showers, brand-new deck and patio, jacuzzi tub, 2-primary bedrooms, and surround-sound speakers integrated on every level of the home. The entire home including living spaces, bedrooms and closets has been recently painted and updated with state-of-the-artâ?? fandoliersâ??. Featuring a large open kitchen with two ovens, dishwasher, two large living areas, and 6 private and spacious bedrooms and 4 1/2 baths. There is an additional office/room which is currently being used as the 7th bedroom, a closet can easily be added to this room to turn it into an official bedroom. The1st level offers 2 Living rooms, 2-dining rooms, large kitchen, 1-bedroom suite and 1-half bath. The first Living Room has been transformed from a formal living room to a yoga and meditation room. Surrounded by privacy curtains, this space offers yoga mats, yoga blocks, hammock chair, water feature, and low Turkish couches. The 2nd Living Room boasts 22 â??soaring ceilings, gas fireplace, large ceiling to floor windows, beautiful, updated chic fireplace and mantel, new carpet installed in 2021, 70â?? flat screen TV and a custom solid cherry wood bar. The Formal Dining Room: is large enough to seat 10-12 guests comfortably featuring a beautiful crystal chandelier, and floor to ceiling windows. This room effortlessly flows to the Butler pantry and kitchen. The 2nd dining room overlooks the Backyard Oasis featuring a state of the art and brand-new heated pool and spa. The rear of the home is appointed with beautiful French doors leading out to a large deck overlooking the pool. The oversize is outfitted with a center island featuring a gas cook-top, a breakfast bar with enough space for four, double ovens, brand new soapstone kitchen sink overlooking the beautiful backyard oasis, custom coffee bar with espresso machine and coffee maker, dishwasher, refrigerator and pantry. The kitchen connects with the large family room and dining area providing an open flow. The 1st floor Bedroom currently hosts a queen bed, work desk and armoire with closet. The Powder room is positioned next to the bedroom on the 1st level. The Laundry Room is accessible from the kitchen and attached to the recently painted two-car features a full-size washer and dryer with iron and ironing board plus a slop sink. The 2nd floor offers 4 large bedroom suites + sleep-in living room, jacuzzi tub, and 3-full bathrooms with 3-bathtubs. Two of the bedrooms offer ensuite bathrooms.
$455,000
203 Woodbine Dennisville, NJ 08210
- Type:
- Single Family
- Sq.Ft.:
- 1,126
- Status:
- Active
- Beds:
- 3
- Year built:
- 1970
- Baths:
- 2.00
- MLS#:
- 243360
ADDITIONAL INFORMATION
Welcome to 203 Woodbine Blvd. This totally renovated home is located on a quiet street in Dennis township. This rancher features 3 bedrooms, 2 full baths, living room, newer kitchen, walk-in closet, laundry room, large rear deck, and 2 car attached garage. The owner has made a long list of improvements, all done this year. Some of the improvements include; new windows, new vinyl siding and capping, new gutters, new decking and vinyl railings front and back decks, new septic bed, new tile bathroom in 1st bath, new tile tub diverter vanity sink, new faucet in second bathroom, both baths feature "comfort height" toilets, new laminate flooring, new paint and spackle, new central A/C, high efficient gas hot air heater, (natural gas available in street),new hot water heater, new light fixtures, new SS appliances; stove, refrigerator, microwave, new smoke and CO detectors, new door locks. In addition to all the new improvements, the seller owns the water treatment system. To offset the cost of electricity, solar panels were installed, and they are OWNED not leased. Solar panels generate approximately $270 per month. With all these improvements and the private convenient location to the beaches and all the activities available in Cape May County, this home is sure to be sold quickly. Don't miss out on this truly fantastic property, contact agent for your private tour.
- Type:
- Single Family
- Sq.Ft.:
- 2,400
- Status:
- Active
- Beds:
- 6
- Year built:
- 1970
- Baths:
- 3.00
- MLS#:
- 243359
ADDITIONAL INFORMATION
This is a spacious Court House stunner with a completely renovated interior and more space than you know what to do with. This 2400sq ft 6 bed 3 full bath house feels larger than it is due to the layout. It was taken down to the studs and beautifully brought back to life with several features to boast about. The 1st full bath is located on the 1st floor, just off the kitchen and next to one of the 2 downstairs bedrooms. A reverse osmosis deionization (RODI) drinking water filtration system supplies the main sink with a devoted drinking tap, in addition to feeding the refrigerator water supply for its ice/cooled drinking water. The kitchen is equipped with updated appliances, an oversized cascading quartz-topped kitchen island with excessive cabinet storage throughout, and a wet sink/garbage disposal to back up the main sink. The upstairs features the remaining 4 bedrooms including the large ownerâ??s bedroom with a modern ensuite full bath with floating vanity and marble tile. Other notable features are the new roof (2023), AZEK Fascia, seamless gutters, 2 car garage w/ new garage door motor, 4-year-old AC condenser & handler, and a natural gas tankless hot water heater. The entire home is heated by means of a natural gas boiler that is quiet and will not dry out the air and affect relative humidity. Take note of the custom pinewood radiator shrouds throughout as the prior owner spared no expense in craftsmanship to make this home exquisite. Schedule showings through ShowingTime.
- Type:
- Townhouse
- Sq.Ft.:
- 2,175
- Status:
- Active
- Beds:
- 3
- Year built:
- 2024
- Baths:
- 2.10
- MLS#:
- 243325
ADDITIONAL INFORMATION
MOVE IN READY BRAND NEW CONSTRUCTION TOWNHOME located in the heart of Cape May Court House. Consisting of approximately 2175 square feet of living space youâ??ll find this townhome very well located in a quiet, private setting yet, still right in the heart of Cape May Court House and move-in ready for your enjoyment! Upon arrival youâ??ll find this home being well designed and equipped with a one car attached garage leading into the entry foyer. This very nicely finished 2-story townhouse design contains a most sought after and very desirable first floor ownerâ??s primary bed/bath en-suite. Youâ??ll be welcomed into the well-appointed kitchen with Breakfast Island leading to a dining area featuring a bay window feature adding space and ample natural light. This connects to the spacious living room area having a gas fireplace, all delivered in an appealing open great room design with soaring dormer-styled vaulted cathedral ceilings. This living space leads to a covered deck on the rear of the home as well as the generously sized private backyard. The first floor finishes with a laundry room and a guest powder room. The second floor provides two large additional bedrooms with full a bath plus a balcony overlook providing an open and airy feel to the first floor living area utilizing the open dormer volume cathedral ceiling design. Donâ??t miss your opportunity to be within walking distance to all that Cape May Court House has to offer all while being a mere 10 minute drive to the fine beaches, downtown entertainment, shopping and restaurants Stone Harbor has to offer.
- Type:
- Townhouse
- Sq.Ft.:
- 2,175
- Status:
- Active
- Beds:
- 3
- Year built:
- 2024
- Baths:
- 2.10
- MLS#:
- 243324
ADDITIONAL INFORMATION
MOVE IN READY BRAND NEW CONSTRUCTION TOWNHOME located in the heart of Cape May Court House. Consisting of approximately 2175 square feet of living space youâ??ll find this townhome very well located in a quiet, private setting yet, still right in the heart of Cape May Court House and move-in ready for your enjoyment! Upon arrival youâ??ll find this home being well designed and equipped with a one car attached garage leading into the entry foyer. This very nicely finished 2-story townhouse design contains a most sought after and very desirable first floor ownerâ??s primary bed/bath en-suite. Youâ??ll be welcomed into the well-appointed kitchen with Breakfast Island leading to a dining area featuring a bay window feature adding space and ample natural light. This connects to the spacious living room area having a gas fireplace, all delivered in an appealing open great room design with soaring dormer-styled vaulted cathedral ceilings. This living space leads to a covered deck on the rear of the home as well as the generously sized private backyard. The first floor finishes with a laundry room and a guest powder room. The second floor provides two large additional bedrooms with full a bath plus a balcony overlook providing an open and airy feel to the first floor living area utilizing the open dormer volume cathedral ceiling design. Donâ??t miss your opportunity to be within walking distance to all that Cape May Court House has to offer all while being a mere 10 minute drive to the fine beaches, downtown entertainment, shopping and restaurants Stone Harbor has to offer.
- Type:
- Single Family
- Sq.Ft.:
- 1,215
- Status:
- Active
- Beds:
- 3
- Year built:
- 1998
- Baths:
- 2.00
- MLS#:
- 243303
ADDITIONAL INFORMATION
All the work has been done for you. It's time to move in. This home sits on a 150 x 240 lot. It features three bedrooms and two full bathrooms. The whole house has new flooring and fresh paint. Both bathrooms have been completely remodelled. The kitchen has been updated with new cabinets and quartz countertops. Head out back to the new paver patio. Photos do not do this property justice.
ADDITIONAL INFORMATION
Welcome to 131 Stagecoach Dr., a charming home nestled in the heart of Cape May Court House. This beautifully maintained property offers a serene and private setting while being just minutes from the area's top attractions, beaches, and nature preserves. As you enter the home you step into a very large living room with cathedral ceilings that is perfect for gathering with family and friends. The open floor plan flows into the dinning area and well appointed kitchen showcasing how the residence provides ample room for both relaxation and entertaining. Conveniently located directly off of the main living area is a charming screened in porch to further enjoy. The oversized primary bedroom is complete with ample closet space and its own en suite bath. Two more nice size bedrooms, one more full bath accompany the primary. Outdoors, you can enjoy a lovely backyard oasis complete with a raised deck showcasing a custom pergola and a built in hot tub. Beautiful pavers highlighted by lush landscaping makes this the perfect space for outdoor gatherings or quiet evenings under the stars. Whether you're looking for a year-round residence or a seasonal retreat, 131 Stagecoach Dr. combines comfort, convenience, and the charm of Cape May. Don't miss the opportunity to make this wonderful property your own!
- Type:
- Mobile Home
- Sq.Ft.:
- n/a
- Status:
- Active
- Beds:
- 2
- Year built:
- 1988
- Baths:
- 1.00
- MLS#:
- 243302
ADDITIONAL INFORMATION
Come see this completely renovated 2 bedroom/1 bath Mobile Home in Briarwood Community located in Cape May Court House, NJ. There is a spacious living room with eat in kitchen (new stove and dishwasher). The main bedroom has built in cabinets for storage and plenty of closet space. The washer and dryer are brand new. The fully remodeled bathroom features tile floors and a walk in shower. The mobile home also has new windows, plumbing, furnace (2021) and hot water heater (2021) The mobile home park is year round. It is close to the Cape May County Zoo, local restaurants and shopping. Don't forget the covered porch for extra dining space and relaxation. There is also a shed for storage. Briarwood Community is $528.00 per month and the rental includes trash removal, snow removal, sewer water and taxes. Call for an appointment today!
$599,000
206 Springdale Swainton, NJ 08210
- Type:
- Townhouse
- Sq.Ft.:
- 2,016
- Status:
- Active
- Beds:
- 3
- Year built:
- 2005
- Baths:
- 2.10
- MLS#:
- 243280
ADDITIONAL INFORMATION
Don't miss this gorgeous Vassar Model located in the desirable "Links at Avalon". The sellers recently updated the kitchen, master bathroom and new paint throughout. This comfortable pristine unit boasts cathedral ceilings, hardwood floors, California Closet System along with many other upgrades and custom finishes throughout. This spacious open concept town home features 3 bedrooms and 2.5 bathrooms and attached 1 car garage. With the island prices soaring this would be the perfect vacation home or year-round living that is 5 miles to the Avalon beaches and 7 miles from Stone Harbors beach at a minimal cost. Enjoy your evenings BBQ's entertaining on your private patio with a view of nature right on the beautiful Avalon Golf course.
- Type:
- Single Family
- Sq.Ft.:
- 1,420
- Status:
- Active
- Beds:
- 3
- Year built:
- 1976
- Baths:
- 2.00
- MLS#:
- 243257
ADDITIONAL INFORMATION
Charming SINGLE rancher located in a highly sought-after neighborhood off Hand Avenue, near downtown Cape May Court House. This delightful 3-bedroom, 2-bath home is nestled on a picturesque lot adorned with mature trees and lush landscaping.The home boasts a spacious eat-in kitchen with elegant Maple cabinets, perfect for culinary enthusiasts. Enjoy the additional living space provided by the enclosed sunporch, which offers seamless access to the serene backyard. The cozy dining room and living room feature a wood-burning fireplace, ideal for creating warm memories. Additional highlights include a large garage with a workshop and laundry room, as well as a garden shed in the backyard. Property has city water and sewer, this property is a fantastic opportunity. Don't miss outâ??schedule your appointment today, as homes in this neighborhood at this price won't last long!
- Type:
- Single Family
- Sq.Ft.:
- n/a
- Status:
- Active
- Beds:
- 3
- Year built:
- 1961
- Baths:
- 1.00
- MLS#:
- 243237
ADDITIONAL INFORMATION
Stop your search if you are looking for your future dream home! This home is located close to Avalon, Stone Harbor and The Wildwoods and tons of convenient nearby shopping! This home is approximately 1,400 square feet and is awaiting your personal touch. The building has been taken down to the framing and gives a Buyer an opportunity to design your own home with your vision that fits your lifestyle. Endless possibilities await. This home sits on a little over 1.5 acres and there is outdoor space for landscaping, gardening or even possibly expanding the footprint of the house. Don't miss this opportunity to make this truly your own. The home is being conveyed in an "AS IS" condition. Buyer is responsible for all inspections. Easy to show, call for an appointment today.
- Type:
- Single Family
- Sq.Ft.:
- 3,232
- Status:
- Active
- Beds:
- 4
- Lot size:
- 1.03 Acres
- Year built:
- 1998
- Baths:
- 3.00
- MLS#:
- NJCM2004242
- Subdivision:
- None Available
ADDITIONAL INFORMATION
Welcome to beautiful 17 Holly Knoll Drive - next to Union League National Golf Course and minutes from area beaches! Situated on just over one acre, this executive home is inviting and welcoming from the moment you pull up. Long front porch will easily be a spot to relax and enjoy a beverage. Wide foyer features hardwood flooring that spans throughout the main level and is flanked by the living and dining rooms. The open floorplan is perfect for hosting holiday dinners. The gorgeous kitchen offers granite countertops, tile backsplash, island seating, recessed and pendant lighting, crown molding, PLUS a separate bar area with additional sink and beverage fridge. A few steps away is the two-story family room, with gas fireplace surrounded by stonework. Sliders on either side of the fireplace open to an amazing SCREENED IN PORCH! This will easily become one of your favorite spots in the home. Also on the first level is the primary suite with gorgeous, updated bathroom and an attached sitting room that could double as a nursery or office space. Three additional, generously sized bedrooms and second full bathroom are on the second floor. Also on this level is a large loft/living area that could function as a playroom, music room, etc. The home also offers a stunning, private backyard with mature trees surrounding the in ground pool. Two car garage and garden shed provide for your parking and storage needs. Do not miss out on touring this beauty that you could call HOME today!!
| The information being provided is for consumers personal, non-commercial use and may not be used for any purpose other than to identify prospective properties consumers may be interested in purchasing. Copyright 2024 Cape May MLS. All Rights Reserved. |
© BRIGHT, All Rights Reserved - The data relating to real estate for sale on this website appears in part through the BRIGHT Internet Data Exchange program, a voluntary cooperative exchange of property listing data between licensed real estate brokerage firms in which Xome Inc. participates, and is provided by BRIGHT through a licensing agreement. Some real estate firms do not participate in IDX and their listings do not appear on this website. Some properties listed with participating firms do not appear on this website at the request of the seller. The information provided by this website is for the personal, non-commercial use of consumers and may not be used for any purpose other than to identify prospective properties consumers may be interested in purchasing. Some properties which appear for sale on this website may no longer be available because they are under contract, have Closed or are no longer being offered for sale. Home sale information is not to be construed as an appraisal and may not be used as such for any purpose. BRIGHT MLS is a provider of home sale information and has compiled content from various sources. Some properties represented may not have actually sold due to reporting errors.

The data relating to real estate for sale on this web site comes in part from the Broker Reciprocity Program of the South Jersey Shore Regional Multiple Listing Service. Real Estate listings held by brokerage firms other than Xome are marked with the Broker Reciprocity logo or the Broker Reciprocity thumbnail logo (a little black house) and detailed information about them includes the name of the listing brokers. The broker providing these data believes them to be correct, but advises interested parties to confirm them before relying on them in a purchase decision. Copyright 2024 South Jersey Shore Regional Multiple Listing Service. All rights reserved.

All information provided is deemed reliable but is not guaranteed and should be independently verified. Such information being provided is for consumers' personal, non-commercial use and may not be used for any purpose other than to identify prospective properties consumers may be interested in purchasing. Copyright 2024 Monmouth County MLS
Cape May Court House Real Estate
The median home value in Cape May Court House, NJ is $340,300. This is lower than the county median home value of $613,600. The national median home value is $338,100. The average price of homes sold in Cape May Court House, NJ is $340,300. Approximately 61.92% of Cape May Court House homes are owned, compared to 25.22% rented, while 12.87% are vacant. Cape May Court House real estate listings include condos, townhomes, and single family homes for sale. Commercial properties are also available. If you see a property you’re interested in, contact a Cape May Court House real estate agent to arrange a tour today!
Cape May Court House, New Jersey 08210 has a population of 5,123. Cape May Court House 08210 is more family-centric than the surrounding county with 29.32% of the households containing married families with children. The county average for households married with children is 25.39%.
The median household income in Cape May Court House, New Jersey 08210 is $72,637. The median household income for the surrounding county is $76,237 compared to the national median of $69,021. The median age of people living in Cape May Court House 08210 is 49.1 years.
Cape May Court House Weather
The average high temperature in July is 85 degrees, with an average low temperature in January of 24.6 degrees. The average rainfall is approximately 44.4 inches per year, with 13.9 inches of snow per year.
