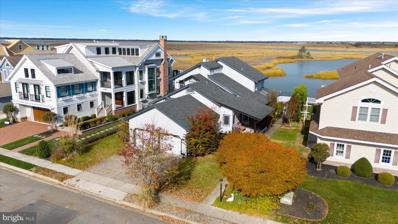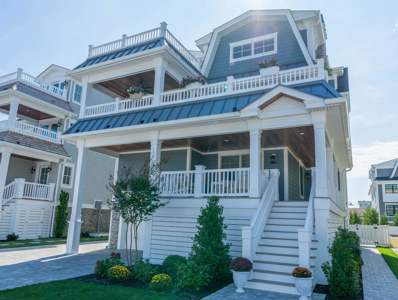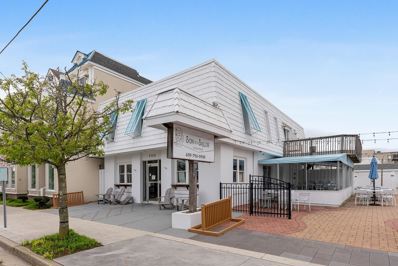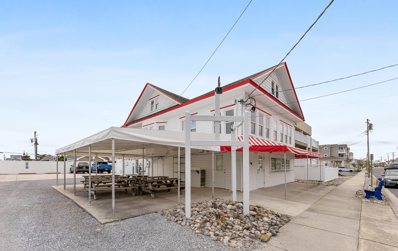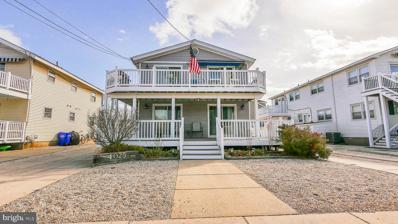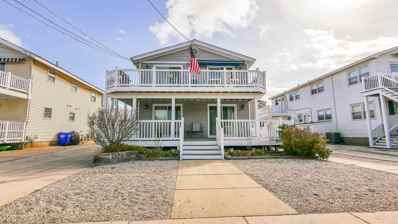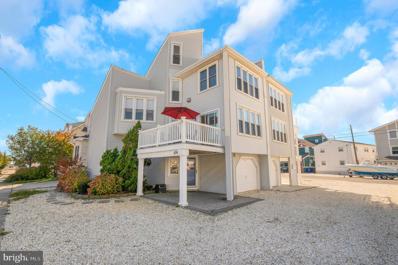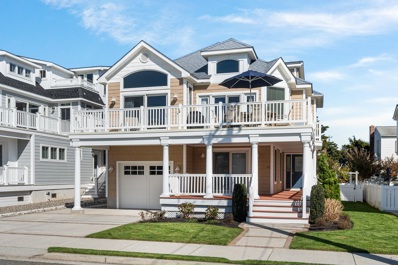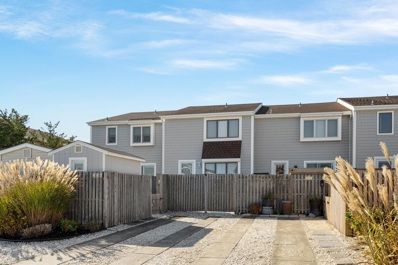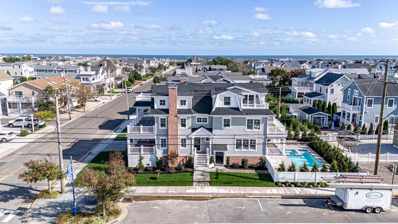Avalon NJ Homes for Sale
$3,099,000
273 60th Avalon, NJ 08202
- Type:
- Single Family
- Sq.Ft.:
- 1,400
- Status:
- NEW LISTING
- Beds:
- 3
- Year built:
- 1966
- Baths:
- 1.10
- MLS#:
- 243587
ADDITIONAL INFORMATION
Lovingly maintained seashore cottage, owned by the same family for over 5 decades. An original "Golden Home" on a 60 x 110 lot on one of the most tranquil residential streets in Avalon's south end. Featuring 3 bedrooms, 1.5 baths, fully renovated gourmet kitchen with custom cabinetry, Wolfe range, and stainless-steel appliances, tiled full bathroom, living and dining area. The additional sun filled family room features cathedral ceilings, gas fireplace, custom woodwork and trim overlooking manicured gardens and professionally landscaped outdoor living space. Enjoy this charming seashore retreat with its many updates over the years including hardie board exterior siding and trim, windows, paver driveway and walkways with multiple seating areas throughout. This highly desirable location provides the best of both worlds with just a short stroll to Avalon's most pristine beaches and beautiful sunsets over the bay.
$3,189,000
253 35th Avalon, NJ 08202
- Type:
- Townhouse
- Sq.Ft.:
- n/a
- Status:
- Active
- Beds:
- 5
- Year built:
- 2023
- Baths:
- 3.10
- MLS#:
- 243567
ADDITIONAL INFORMATION
Open House* Saturday, Dec 14th* 1 - 3pm This immaculate 3-story Avalon town home is perfectly situated on 35th Street, with bay views and only a short walk to Avalon's famous beaches. The architecturally pleasing grand facade is complex with white vinyl accents, brick clad masonry, and a great balance of modern Victorian charm and bold double pitched roof lines. You will immediately notice the raised first floor elevation and two large fiberglass decks that are perfect for entertaining guests while utilizing the grand public spaces. Immaculate and thoroughly kept, this 5 Bedroom three and a half bath home is an excellent opportunity to own a large luxury vacation property that is unmatched by anything else on the market today. On the elevation level you can enter the meticulous garage that is attached to a beautifully appointed rear bonus room. This ground level is perfectly designed to integrate the beautifully landscaped pool area and the pool room that is designed for a nice cool shaded area to serve cocktails or watch TV by the pool side. On the second level you enter the open public spaces beyond the kitchen, with beautiful white cabinetry and upgraded granite counter tops that perfectly contrast the dark walnut hard-wood floors throughout. A convenient center island, upgraded large dishwasher and high-end appliances make this kitchen a perfect place to entertain your family and friends. Beyond the open kitchen moving through the dining area the spaces open up to a grand living space with tall ceilings a beautiful white natural gas fireplace covered in craftsman wood and tile. The bright southern light peers through tall windows and a wide slider door that brings you to the large open fiberglass deck. Perched above the center of 35th street you get nice bay views to the West. On the top level you will enjoy the privacy of your own master suite plus an additional bedroom and full bath. This property affords all of the amenities you will need for a perfect Avalon Beach getaway. With beach access down the block on the 35th street ramp, Bay Views, private expansive decks and a luxurious outside shower, this home is an excellent combination of luxury and modern shore living.
$1,099,000
1607 Ocean Avalon, NJ 08202
- Type:
- Condo
- Sq.Ft.:
- 1,190
- Status:
- Active
- Beds:
- 3
- Year built:
- 1981
- Baths:
- 2.00
- MLS#:
- 243557
ADDITIONAL INFORMATION
Welcome to this wonderful second-floor unit at the Bar Harbor Condominium. This opportunity is currently the most affordable and efficient 3 bedroom unit in Avalon. Discover the fully updated beach sanctuary, turn-key and ready for your immediate use with coastal finishes. The layout seamlessly blends the kitchen, dining area, and living room. This area is large enough to comfortably entertain additional friends and family. Within the last year, this unit has been transformed with a sleek new bathroom, bedroom carpets, a modern fireplace, granite kitchen countertops, and fresh paint throughout. Enjoy exceptional amenities including multiple covered decks and off-street parking in the rear of the property. Easy to show, donâ??t miss a chance to own this highly desirable asset.
$2,195,000
1100 Ocean Avalon, NJ 08202
- Type:
- Condo
- Sq.Ft.:
- 1,682
- Status:
- Active
- Beds:
- 3
- Year built:
- 1988
- Baths:
- 2.00
- MLS#:
- 243535
ADDITIONAL INFORMATION
Exceptional top floor unit at the exclusive Commodore Bay Club Condominiums. This Seafarer style unit overlooks the beautiful 110 boat slip marina with gorgeous western, unobstructed views of the bay and fabulous sunsets. Only eight of the 24 units at Commodore Bay Club are Seafarer style which offers 56 feet of water frontage and a floor plan allowing the living room, dining area, den and primary bedroom to be directly bay front to enjoy the spectacular views. The sun deck at 43 feet expands nearly the entire width of the unit. The kitchen has been renovated with white, shaker style cabinets, quartz tops, stainless steel appliances and attractive wood look flooring. There is a large living area with gas fed fireplace, kitchen with counter bar and a large dining area, all with easy access to the sun deck. There is a cozy den adjacent to the kitchen that could be a bay front office or used as an overflow bedroom which is only in the Seafarer style units. The waterfront primary bedroom with sun deck access has a walk in closet and private, ensuite bath which was renovated with shaker style vanity with quartz top, neo angle shower and a large soaking tub. There are two additional bedrooms that share a hall bath which also has a new shaker vanity with quartz top and a bathtub with shower. Enjoy the convenience of a large laundry room with full size washer and dryer. The home is sold attractively furnished. Additional amenities include gas FHA heat, central air, common elevator to service only four units, convenient covered parking for 2-3 cars, guest parking, outside storage room, main staircase to the unit, an ancillary exit staircase and a beautiful waterfront swimming pool with separate spa. All condo units are entitled to rent a boat slip at a reduced rate.
$3,995,000
885 21st Avalon, NJ 08202
- Type:
- Townhouse
- Sq.Ft.:
- 2,500
- Status:
- Active
- Beds:
- 5
- Year built:
- 2019
- Baths:
- 5.10
- MLS#:
- 243517
ADDITIONAL INFORMATION
Welcome to 885 21st Street at the Marina at Avalon Anchorageâ??an unparalleled waterfront oasis in Avalon, New Jersey. Nestled at the tip of the 21st Street peninsula along the Intracoastal Waterway, this exquisite property offers sweeping Bayfront vistas and direct access to premier boating and fishing. The unique setting, surrounded by water on three sides, is home to abundant wildlife, including Blue Herons and Egrets, enhancing its serene beauty. This four-story, custom-designed townhouse is one of only a few of its kind in Avalon, offering five bedrooms, five-and-a-half baths, and an array of high-end finishes. The expansive windows maximize light and showcase the stunning water views. Featuring a state-of-the-art kitchen with Wolf and Bosch appliances, hardwood cabinetry, and quartz countertops, this home epitomizes luxury living. Additional features include a smart lock and smart heating system, a private two-car + golf cart garage, ample guest parking, a jet ski slip and a dedicated boat slip with water and electric hookups. A rare 20-foot side yard setbackâ??well beyond Avalonâ??s zoning requirementsâ??ensures unparalleled privacy and expansive views, offering a perspective far beyond that of neighboring Bayfront properties. Designed by the renowned OSK Design Partners and built by Thomas Welsh Builders, this exceptional home seamlessly blends architectural elegance with superior craftsmanship. The Marina at Avalon Anchorage offers an unmatched lifestyle, where every detail has been meticulously crafted for the discerning buyer.
$1,299,925
700 Ocean Avalon, NJ 08202
- Type:
- Condo
- Sq.Ft.:
- 1,344
- Status:
- Active
- Beds:
- 3
- Year built:
- 2006
- Baths:
- 2.10
- MLS#:
- 243468
ADDITIONAL INFORMATION
Windward Harbour offers a serene island escape with a strong sense of community. The complex offers a common pool and spa area, centrally located between all units. Many love the social aspect felt as families hang out at the common grilling area. The common grounds are professionally maintained with vibrant colored flowers and plantings. Unit B5 is in the rear of Building B, offering views of the common pool area. The second-floor common entry leads to a beautiful common foyer. Upon entry to the unit, you will notice a very welcoming foyer and entry hall. Attractive, durable hardwood flooring is found throughout the main living area. The entry hall area has custom wainscoting which leads to a comfortable great room featuring a living area with gas fed fireplace, eat in kitchen, stainless steel appliances. The half bath serving the first floor is located off the main entry hallway. The great room flows to a large sun deck which is the full width of the unit. A staircase leads you to the top level, where the hardwood flooring continues for the length of the hall and into bedroom 3. The top floor consists of three bedrooms, a hall bath, hall laundry closet, hall linen closet. Bedroom 3 has wood floors a trundle day bed and a built-in desk. Bedroom 2 and the Primary bedroom have access to another large sundeck, the full width of the unit. Bedroom 2 features 2 twin beds. The Primary bedroom has an en-suite bath. The unit is sold beautifully furnished with very minor exceptions. Each unit gets an assigned parking space. Sunset views from The Promenade (common boardwalk area) are simply breathtaking.
$6,300,000
281 7TH Street Avalon, NJ 08202
- Type:
- Single Family
- Sq.Ft.:
- 3,750
- Status:
- Active
- Beds:
- 7
- Lot size:
- 0.13 Acres
- Baths:
- 9.00
- MLS#:
- NJCM2004422
- Subdivision:
- None Available
ADDITIONAL INFORMATION
THINKING OF A CHRISTMAS GIFT TO GIVE YOURSELF AND ALL YOUR LOVED ONES...LOOK NO FURTHER!! Welcome to the peaceful, north end of Avalon, NJ. Close to restaurants and night life while still boasting of the quiet residential beach-block that is harder to find these days. This high-end build will last for generations. Built for entertaining friends & family, the home has 7 bedrooms and 9 total baths, an outside kitchenette on the first floor overlooking the pool with a large grill, beverage center and sink PLUS a first floor family room with full wet bar and ice maker. The pool was created to also serve as a giant hot tub with underwater jets throughout, benches all around and a sundeck for lounge chairs. There are also 2 outdoor showers combined with a backyard shed and TV area. Top appliances include extra refrigerator drawers and wine cooler in the walk-in pantry along with stainless steel, wolf and subzero appliances and for your convenience there are 2 washers and dryers, one on second floor and one on the third, both a first and second floor family room, large bunk room and a spacious third floor master retreat with office, walk in closet, double vanity bathroom, and expansive wrap around roof top deck with amazing views of the inlet. Just around the block is the large Avalon 8th St Recreation Center with basketball, tennis, pickle ball courts and much more. The white sandy beach is just a short 2 block walk and features the amazing 8th St Jettie...where you can watch the most beautiful sunsets, fisherman casting their reels at dusk or simply join the surfers who are out riding the waves on one of only a few surf beaches on the island. EXPECTED COMPLETION JUNE 2025 ... JUST IN TIME FOR NEXT SUMMER!
$5,200,000
190 76th Avalon, NJ 08202
- Type:
- Single Family
- Sq.Ft.:
- 3,043
- Status:
- Active
- Beds:
- 6
- Year built:
- 1990
- Baths:
- 4.10
- MLS#:
- 243459
ADDITIONAL INFORMATION
PRIME beach block property located in the desirable south end of Avalon NJ. The oversized 80' X 110' lot allows for amazing options moving forward. Enjoy the benefit of underground utilities for unobstructed water views! The spacious upside down style family home has been updated over the years. Due to owner health issues, the house has been unoccupied in recent years. The gas and electric have remained on, yet the seller is unable to verify the condition of the appliances and systems. The first floor features 3 bedrooms, 2 baths, den, and a utility room with rear yard access. The cathedral ceilings in the 2nd floor main living room provide an open feel. Sliding glass doors lead to a large wrap around deck with ocean views. There is an adjacent dining area and kitchen. This space features hardwood and tile floors, and a gas fireplace. Guests will appreciate the half bath located off of the living space, plus 2 bedrooms and a shared bath. The spacious primary suite with a vaulted ceiling is located behind a sitting room. The ensuite bathroom has a double vanity, soaking tub and stall shower. In the rear yard, the semi-attached 2+ car garage provides plenty of storage for all of your beach toys! There is also a practical outside shower. Home to be sold as is, and unfurnished. Remaining furniture and personal items are in the process of being removed by the seller. Year built is approximate.
$1,829,990
2987 Dune Avalon, NJ 08202
- Type:
- Condo
- Sq.Ft.:
- 1,503
- Status:
- Active
- Beds:
- 3
- Year built:
- 2024
- Baths:
- 2.00
- MLS#:
- 243438
ADDITIONAL INFORMATION
Experience the ultimate in coastal living with this turnkey, fully furnished 3-bedroom, 2-bathroom condoâ??Avalonâ??s newest must-have property. This spacious 1,500+ sq. ft. top floor corner unit by Rockwell Coastal Construction boasts high-end finishes and a bright, open layout thatâ??s perfect for relaxed beachside living. The large living area flows seamlessly into the modern kitchen and dining space, creating a perfect setting for entertaining or enjoying quiet moments. Step outside to your private deck, where you can bask in the afternoon sun and enjoy stunning sunsets over the horizon. The primary suite is a true retreat, featuring generous space and luxurious natural tones, while the two additional bedrooms share a beautifully appointed hall bathroom. Additional highlights include Anderson 400 Series double-hung windows, engineered hardwood flooring, quartz countertops, and a top-of-the-line Wolf 36â?? 6-burner gas range. The unit also offers ceiling fans, recessed lighting, and premium fixtures throughout. Convenience is key with direct elevator access to the covered balcony, and the unit comes with two assigned off-street parking spots. Whether youâ??re just steps from the beach or enjoying the shops and dining in town, youâ??ll love the convenience of never needing your car. The home also features the Rockwell Custom Premier Protection Plan, a 10-year structural warranty, and extensive manufacturer warranties for peace of mind. This beautifully appointed condo is easy to show and ready for you to move in. Make it your perfect shore getaway today!
$1,799,990
2977 Dune Avalon, NJ 08202
- Type:
- Condo
- Sq.Ft.:
- 1,503
- Status:
- Active
- Beds:
- 3
- Year built:
- 2024
- Baths:
- 2.00
- MLS#:
- 243437
ADDITIONAL INFORMATION
Experience the ultimate in coastal living with this turnkey, fully furnished 3-bedroom, 2-bathroom condoâ??Avalonâ??s newest must-have property. This spacious 1,500+ sq. ft. corner unit by Rockwell Coastal Construction boasts high-end finishes and a bright, open layout thatâ??s perfect for relaxed beachside living. The large living area flows seamlessly into the modern kitchen and dining space, creating a perfect setting for entertaining or enjoying quiet moments. Step outside to your private deck, where you can bask in the afternoon sun and enjoy stunning sunsets over the horizon. The primary suite is a true retreat, featuring generous space and luxurious natural tones, while the two additional bedrooms share a beautifully appointed hall bathroom. Additional highlights include Anderson 400 Series double-hung windows, engineered hardwood flooring, quartz countertops, and a top-of-the-line Wolf 36â?? 6-burner gas range. The unit also offers ceiling fans, recessed lighting, and premium fixtures throughout. Convenience is key with direct elevator access to the covered balcony, and the unit comes with two assigned off-street parking spots. Whether youâ??re just steps from the beach or enjoying the shops and dining in town, youâ??ll love the convenience of never needing your car. The home also features the Rockwell Custom Premier Protection Plan, a 10-year structural warranty, and extensive manufacturer warranties for peace of mind. This beautifully appointed condo is easy to show and ready for you to move in. Make it your perfect shore getaway today!
$2,249,990
2927 Dune Avalon, NJ 08202
- Type:
- Condo
- Sq.Ft.:
- 2,129
- Status:
- Active
- Beds:
- 3
- Year built:
- 2024
- Baths:
- 3.10
- MLS#:
- 243439
ADDITIONAL INFORMATION
Experience the ultimate in coastal living with this turnkey, fully furnished 3 bedrooms, 3.1-bathrooms, plus a den that could easily be a 4th bedroom, condoâ??Avalonâ??s newest must-have property. This spacious 2,100+ sq. ft. corner townhome unit by Rockwell Coastal Construction boasts high-end finishes and a bright, open layout thatâ??s perfect for relaxed beachside living. The large living area flows seamlessly into the modern kitchen and dining space, creating a perfect setting for entertaining or enjoying quiet moments. Step outside to your private deck, where you can bask in the afternoon sun and enjoy stunning sunsets over the horizon. This home offers flexible living with a large bedroom and full hall bathroom on the first floor, ideal for guests or as a private retreat. Upstairs, you'll find a second bedroom with its own ensuite bath, providing added comfort and privacy. The luxurious primary suite, also on the second floor, features an expansive layout and a private deck, perfect for relaxing in style and enjoying coastal breezes. Additional highlights include Anderson 400 Series double-hung windows, engineered hardwood flooring, quartz countertops, and a top-of-the-line Wolf 36â?? 6-burner gas range. The unit also offers ceiling fans, recessed lighting, and premium fixtures throughout. Convenience is key with direct elevator access to the covered balcony, and the unit comes with two assigned off-street parking spots. Whether youâ??re just steps from the beach or enjoying the shops and dining in town, youâ??ll love the convenience of never needing your car. The home also features the Rockwell Custom Premier Protection Plan, a 10-year structural warranty, and extensive manufacturer warranties for peace of mind. This beautifully appointed condo is easy to show and ready for you to move in. Make it your perfect shore getaway today!
$7,995,000
66 Pelican Drive Avalon, NJ 08202
- Type:
- Single Family
- Sq.Ft.:
- 2,991
- Status:
- Active
- Beds:
- 5
- Lot size:
- 0.23 Acres
- Year built:
- 1987
- Baths:
- 3.00
- MLS#:
- NJCM2004400
- Subdivision:
- 08202
ADDITIONAL INFORMATION
66 Pelican Drive Located on the coveted West Side of Pelican Drive this is the premier bayfront property on the market. Offering unparalleled, unobstructed western views of the marshes vibrant with wildlife and breathtaking sunsets. This property provides a truly private and serene retreat. The existing home features 5 spacious bedrooms, an office, and 2.5 baths, along with a 2-car garage and a pool. With its expansive, oversized lot, this location is ideal for building your custom bayfront dream home, allowing for approximately 7,000 square feet of luxury living space with a pool. The oversized lot will allow for construction of a larger home than most standard sized lots located on Pelican Drive. Easy flowing waters make it the ideal location for swimming, paddleboarding, kayaking and all the bay activities. This is one of the last opportunities to develop a custom bayfront masterpiece in the most desirable bayfront location on the island. The property is being sold in As-Is condition. Give us a call today to discuss the possibilities at this one of a kind bayfront site.
- Type:
- Condo
- Sq.Ft.:
- 490
- Status:
- Active
- Beds:
- 1
- Year built:
- 1971
- Baths:
- 1.00
- MLS#:
- 243420
ADDITIONAL INFORMATION
The Concord Suites, the 7 Mile Islands most established condominium complex in the ideal location for all of the family to enjoy. Conveniently positioned 1 block to the beach, dining and recreation and just 2 blocks to the bay for fishing, crabbing and water sports. When it's time for food, drink and entertainment it's all located in walking distance as well. Located on the second floor this unit is also just steps away from the east sundeck with tons of room to stretch out under the sun. The unit's layout offers a bedroom with 2 queen sized beds, 1 full bath and a living room /kitchen area. You'll also find a queen pull out sofa and an eat in table for 2-4. The kitchen consists of a 2-burner glass top stove, full sized refrigerator, and all the amenities you would expect for your relaxing days and nights at the shore. The space in the unit is thoughtfully designed to provide everything you need for a wonderful stay. The kitchenette allows for easy meal preparation, in the comfort of your condo instead of eating out every day. Outside you'll find two spacious refreshing pools for you to enjoy. The east side pool is heated, providing the perfect spot for a relaxing swim. With its prime location and comfortable amenities, this condominium in the Concord Suites offers the perfect combination of relaxation and convenience. The Concord was constructed for summer use and is available for owners use from April 1 to 12/1.
$4,550,000
280 36th Avalon, NJ 08202
- Type:
- Single Family
- Sq.Ft.:
- 3,600
- Status:
- Active
- Beds:
- 6
- Year built:
- 2021
- Baths:
- 6.10
- MLS#:
- 243411
ADDITIONAL INFORMATION
WATER VIEWS FROM THIS 3600 Sq ft , newer construction built in 2021. Furnished - less artwork and personals. No need to leave your home to charge your vehicle- EV CHARGER AT THE PROPERTY!! 36th Street family neighborhood, centrally located 6 bedroom, 6.5 bath home with 4-stop elevator, heated saltwater pool , wide plank hardwood floors, and high-end finishes thru out! Walking distance to town and the beach. Low maintenance exterior Hardy plank, standing seam rooflines, accented w/ silver stacked stone. Furnished, (less personals and artwork) 3600 sq. ft. of luxurious living space and plank hardwood floors, including custom millwork and SONOS AUDIO SYSTEM. Welcome to the sun lit foyer and venture thru this meticulously designed home with first floor family room that provides a generous secondary entertaining haven with enough seating for multiple families to enjoy a movie or the next sporting event! If you prefer, this flexible area accommodates your youngest vacationers, teens, or adults looking to enjoy their own space!! The Custom full-wall wet bar with a mixed-metals backsplash awash w/specialty lighting. The bar provides an under-counter beverage refrigerator, bar sink and plenty of built-in storage & display cabinetry for convenient pool side entertaining. The SOUTH facing sunlit views expand thru a wall of sliders that lead to a rear yard entertaining area lined with privacy 8â?? tall Leyland Cyprus trees and planters creating a picturesque backdrop to the â??Cambridgeâ?? stone pool deck. Whether lounging on the sun shelf within the â??blue glassâ?? bordered pool and jacuzzi or sharing outdoor entertainment area located in the SOUTH facing sun-bathed rear yard, it's only the first of the many GEMS you will find upon exploring this water view Oasis. The 1st floor provides a second primary w/ensuite and seamless glass shower door. Second bedroom on this level is sure to be the kids favorite with "custom L- shaped bunk beds and INTEGRATED STORAGE DRAWERS w/ personal lighting and shelf space creating their own sanctuary. FULL SIZE bottom bunk and SINGLE top bunk allow for those extra surprise guests visits! Upon entering the second floor, your eyes will be drawn to the vastness of the Great Room with its 2-story floor to ceiling silver and white stone fireplace perfectly topped 2 stories above framed by the third floor balcony, and crowned by the 2-tone Coffered ceiling 16' above . Kitchen and dining room are an exciting mix of beach meets contemporary with its nautical sconces above the 10â?? island to the pierced silver chandelier that washes the walls with patterns of light .The chef's kitchen features KAHLEâ??S custom cabinetry w/ inset style and Thermador appliances including Thermidor SS DOUBLE WALL OVENS, â?? Stainless 36 GAS 6 burner cooktop dishwasher , and 36â?? French door, â??paneledâ?? refrigerator with custom hinge to allow for seamless integration w/ â??insetâ?? style cabinetry. Custom imported tile medallion highlights the backsplash that frames the 36â?? Stainless GAS 6 burner cooktop. The impressive granite center island accommodates the Scotsman â??wet cubeâ?? ice maker, dual -zone wine refrigerator, microwave drawer, and custom pull out island spice cabinets.
$2,100,000
2150 Dune Avalon, NJ 08202
- Type:
- Condo
- Sq.Ft.:
- n/a
- Status:
- Active
- Beds:
- 4
- Year built:
- 1965
- Baths:
- 1.00
- MLS#:
- 243393
ADDITIONAL INFORMATION
Amazing Mixed-Use Investment Opportunity! This unique property offers an exceptional chance to own a mixed-use building in the heart of Avalonâ??s thriving business district. With a spacious four bedroom residence on the second floor, and a commercial restaurant space on the first, this property is perfect for investors or those wanting to live in a vibrant community while generating rental income. The upper residential seven room unit boasts a spacious, comfortable layout with a living room, dining room and kitchen (with range and dishwasher), four bedrooms, 1 bath and a private deck. This versatile unit is perfect for an owner-occupant or as an additional source of rental income. The first floor features a high-visibility restaurant space ideally situated in Avalonâ??s bustling district. It includes an updated interior and is currently home to one of Avalon's newest and most successful businesses. The commercial unit has a separate entrance from the residential space, providing privacy for both tenants or owners. This space offers a fantastic opportunity for a restaurateur looking to make their mark or for an investor seeking a reliable rental property in a prime location. Located in Avalonâ??s vibrant commercial area with strong foot traffic, this property is an incredible investment opportunity with multiple income streams. You could live in the residential unit while renting out the commercial space, or lease both for even greater returns. Please note that the sale is subject to the final condominium conversion process. The sale consists of real estate only. The business and owner's equipment are not included in the sale. Donâ??t miss this rare chance to own a mixed-use gem in Avalonâ??s sought-after business district. Contact us today to schedule a viewing and explore the possibilities this property offers.
$2,100,000
224 21st Avalon, NJ 08202
- Type:
- Townhouse
- Sq.Ft.:
- n/a
- Status:
- Active
- Beds:
- 4
- Year built:
- 1935
- Baths:
- 2.00
- MLS#:
- 243394
ADDITIONAL INFORMATION
Amazing Mixed-Use Investment Opportunity! This unique property offers an exceptional chance to own a mixed-use building in the heart of Avalonâ??s thriving business district. With a spacious two-story residence on the upper levels, and a commercial restaurant space on the first floor, this property is perfect for investors or those wanting to live in a vibrant community while generating rental income. The upper residential nine room unit boasts a spacious, comfortable two-story layout with open-concept living and dining area is filled with natural light, complemented by an updated kitchen with modern appliances, four bedrooms, two baths and a private deck. This versatile unit is perfect for an owner-occupant or as an additional source of rental income. The first floor features a high-visibility restaurant space ideally situated in Avalonâ??s bustling district. It includes an updated interior and is currently home to one of Avalon's most iconic businesses. The commercial unit has a separate entrance from the residential space, providing privacy for both tenants or owners. This space offers a fantastic opportunity for a restaurateur looking to make their mark or for an investor seeking a reliable rental property in a prime location. Located in Avalonâ??s vibrant commercial area with strong foot traffic, this property is an incredible investment opportunity with multiple income streams. You could live in the residential unit while renting out the commercial space, or lease both for even greater returns. Please note that the sale is subject to the final condominium conversion process. The sale consists of real estate only. The business and owner's equipment are not included in the sale. Donâ??t miss this rare chance to own a mixed-use gem in Avalonâ??s sought-after business district. Contact us today to schedule a viewing and explore the possibilities this property offers.
$11,995,000
19 Flamingo Avalon, NJ 08202
- Type:
- Single Family
- Sq.Ft.:
- 5,986
- Status:
- Active
- Beds:
- 6
- Year built:
- 2024
- Baths:
- 6.30
- MLS#:
- 243369
ADDITIONAL INFORMATION
Welcome to 19 Flamingo Drive, an exclusive bayfront masterpiece situated in the prestigious "Fingers" of Avalon. This distinguished new construction is a standout in the South Jersey market, expertly designed by Halliday Architects and built by Winfield Developers, with exquisite interior design and furnishings curated by Rebecca Ford Design. This luxurious residence spans over 5,900 square feet and features an attached two-car garage and six ensuite bedrooms, including a custom-built bunk room. The home boasts six full baths and three half baths, complemented by an in-ground gunite pool and spa, and boat slip. Upon entering the grand entryway, you will be captivated by stylish lighting, elegant shiplap detailing, and exquisite trim work. The impressive hallway leads past a powder room and a 150-bottle temperature-controlled wine cellar. The entertainment room is a highlight, featuring a custom wet bar and cabinetry that spans an entire wall, along with a built-in Scotsman ice maker, Cove dishwasher, and two Subzero beverage refrigerators. Anderson multi glide sliders open to an outdoor oasis with a gunite pool and spa, surrounded by sand-blasted marble. The first floor also includes two ensuite bedrooms with designer finishes and custom built-ins, including a bunk room. Additional amenities include a mudroom with built-in cubbies and an oversized laundry room with four Whirlpool washers and dryers, offering access to the side and rear yard with a bathroom. The second floor unveils the main living area, designed for endless entertainment possibilities. The center hall opens to a multi-purpose living space, featuring a custom wet bar with beverage drawers, an icemaker, and a Sub Zero wine fridge. The main living area offers breathtaking bay views and a stunning soapstone fireplace. The second-floor deck includes an outdoor grill, cabinetry, masonry brick fireplace, and outdoor TV with a Phantom motorized screen enclosure. The gourmet chef's kitchen is equipped with a 48" Wolf range, Wolf oven and speed oven, Sub Zero refrigerator and freezer, and Cove dishwasher. Custom cabinetry and quartzite countertops enhance the kitchen, which also includes a large counter for additional seating, a built-in bench, and a dining room table. A butler's kitchen, easily concealed by a sliding door, provides extra storage and meal preparation space. This floor also features three additional ensuite bedrooms, two with Juliet balconies offering water views, and a wide front deck for observing the west-side views of this spectacular home. The third story is dedicated to the grand primary suite, a true wow factor of this home. This one-of-a-kind suite includes a custom marble fireplace with built-in shelves and a private deck with bayfront views. It is complete with a 240-square-foot walk-in closet, built-in vanity area, custom office, and wet bar. The luxurious bathroom features a massive walk-in shower with multiple showerheads, frameless glass enclosures, and a freestanding tub. Additional features include a four-stop elevator, home security system, white oak engineered hardwood flooring throughout, Sonos audio system, professional landscaping by Garden Greenhouse, three-zoned Carrier heating and cooling systems, and two on-demand hot water heaters. Experience unparalleled luxury and sophistication at 19 Flamingo Drive, where every detail has been meticulously crafted to offer an exceptional waterfront living experience. Whether you are entertaining guests in the expansive living areas, enjoying serene bayfront views from multiple decks, or relaxing in the privacy of your opulent primary suite, this home provides the perfect blend of elegance and comfort. Don't miss the opportunity to own a piece of paradise in one of Avalon's most sought-after locations.
$1,300,000
4025 Fourth Avenue C Avalon, NJ 08202
- Type:
- Single Family
- Sq.Ft.:
- 1,008
- Status:
- Active
- Beds:
- 3
- Year built:
- 1976
- Baths:
- 2.00
- MLS#:
- NJCM2004348
- Subdivision:
- Avalon Boro
ADDITIONAL INFORMATION
Charming 2nd floor condo located in the heart of Avalon, New Jersey. This property offers a perfect blend of style, comfort and convenience with a beautiful view of the bay and just a few short blocks to the beach. As you enter, you'll be greeted by a bright and airy open concept living space with lots of natural light. The home offers 3 bedrooms and 2 full bathrooms, with ample space for relaxation and entertaining. There is an outside shower for the convenience of rinsing off when returning from the beach. The driveway is capable of handling 3 cars and there is ample storage in the shed and the first-floor laundry room. The full and queen bedrooms share the hall bathroom which has a bathtub for added convenience. The owner's bedroom has its own bathroom. You'll enjoy easy access to local amenities, shopping, dining and recreational activities. Don't miss this incredible opportunity to own a home in paradise. ***************Listing agent is the seller's daughter*********************
$1,300,000
4025 4th Avalon, NJ 08202
- Type:
- Condo
- Sq.Ft.:
- 1,008
- Status:
- Active
- Beds:
- 3
- Year built:
- 1976
- Baths:
- 2.00
- MLS#:
- 243345
ADDITIONAL INFORMATION
Charming 2nd floor condo located in the heart of Avalon, New Jersey. This property offers a perfect blend of style, comfort and convenience with a beautiful view of the bay and just a few short blocks to the beach. As you enter, you'll be greeted by a bright and airy open concept living space with lots of natural light. The home offers 3 bedrooms and 2 full bathrooms, with ample space for relaxation and entertaining. There is an outside shower for the convenience of rinsing off when returning from the beach. The driveway is capable of handling 3 cars and there is ample storage in the shed and the first-floor laundry room. The full and queen bedrooms share the hall bathroom which has a bathtub for added convenience. The owner's bedroom has its own bathroom. You'll enjoy easy access to local amenities, shopping, dining and recreational activities. Don't miss this incredible opportunity to own a home in paradise.
$1,450,000
694 21ST Street Avalon, NJ 08202
- Type:
- Townhouse
- Sq.Ft.:
- 1,497
- Status:
- Active
- Beds:
- 4
- Year built:
- 1978
- Baths:
- 2.00
- MLS#:
- NJCM2004244
- Subdivision:
- Avalon
ADDITIONAL INFORMATION
Experience coastal living at its best! This stunning townhome is just minutes from the beach and features multiple decks for exceptional outdoor living including a rooftop deck for gorgeous sunset bay views. With 4 bedrooms and 2 baths, this multi-level townhome is designed for both comfort and style. An upside down layout gives privacy to the bedrooms on the lower levels while the dining and main level feature several large windows of wonderful views. This home has been updated and meticulously maintained to include new flooring throughout, custom kitchen cabinetry, granite countertops and stainless steel appliances. The main floor is set up for exceptional entertaining with a gas fireplace and wet bar complete with new beverage cooler and a dishwasher. A one car garage and off-street parking for 5 additional cars adds to the convenience of this home. An ideal tranquil location just minutes to the Avalonâs beautiful beaches, public docks, shops and restaurants. Donât miss this opportunity to own this slice of paradise, complete with unforgettable sunset views!
$3,695,000
55 W 29th Avalon, NJ 08202
- Type:
- Single Family
- Sq.Ft.:
- 3,207
- Status:
- Active
- Beds:
- 5
- Year built:
- 2004
- Baths:
- 4.00
- MLS#:
- 243219
ADDITIONAL INFORMATION
This beautiful three-story home features an inviting blend of luxury and coastal living, just steps away from the great Avalon beaches, Public Recreation and Town! The spacious 3,200+ square foot Floor Plan, offers ocean views, and features 5 bedrooms, 4 bathrooms, two Living Areas, a Pool and a Garage. You'll appreciate the abundant outdoor living space offering your choice of sun or shade from three decks and a huge pool & patio area! The First Floor offers a Family Room with a sliding door providing convenient access to the large covered deck, two spacious bedrooms, a hall bathroom, a wet bar with built-in cabinetry, a beverage fridge, ice maker, and prep sink, a Laundry Room, and a Garage. As you walk upstairs to the 2nd level, you are greeted with an inviting open layout with a soaring cathedral ceiling, a Living Room with a gas fireplace, a large Kitchen with plenty of cabinetry and counter seating for five, and a Dining Area. Multiple sliding doors offer access to your expansive deck, where you can enjoy ocean views while relaxing, sunning, or entertaining friends and family. You will also find two more bedrooms, one with its own private bathroom, and a hall bath. The Third Floor boasts a luxurious Primary Suite with a private bathroom and deck with ocean views that also overlooks your large pool. This home is not just a property, but a lifestyle! There's plenty of indoor and outdoor space for family and friends and the prime Park-n-Walk location is within walking distance to everything! Don't miss your chance to own this incredible home. Schedule your private showing today!
$2,150,000
41 Marine Avalon, NJ 08202
- Type:
- Townhouse
- Sq.Ft.:
- 1,691
- Status:
- Active
- Beds:
- 3
- Year built:
- 1988
- Baths:
- 3.00
- MLS#:
- 243181
ADDITIONAL INFORMATION
RARELY AVAILABLE bayfront townhome in the prestigious Cornell Harbor. Beautifully decorated with three spacious bedrooms and three full baths sits on the bay with incredible southwest views. This home has a dedicated dock and 10 by 25 â?? boat slip assigned as (P2). Enjoy boating, paddleboarding or kayaking in the back bay. 41 Marine Way is a short distance to Townsendâ??s Inlet by boat. This end unit is located only four doors to the large community inground pool and deck on the bay with ample seating. The front entrance of the unit leads to an open foyer and steps lead to the open-concept first-floor living area with high ceilings. Dine or enjoy sunsets on the large furnished deck off the living area. Stainless steel appliances throughout, a breakfast bar and a large dining nook complete the well-equipped kitchen. A large bedroom is on the second floor has built-in shelving and cabinets and plenty of room for the desk and king bed. There is also access to a carpeted storage loft off the second-floor bedroom. The third floor has a spacious primary bedroom with two walk-ins in closets, a private deck with scenic views, and a full bath with tub and shower. Also on the third floor is another bedroom with a full bath that is large enough for the two queen beds central air, gas heat and washer and dryer add to the convenience and comfort of this bayside retreat. The condominium association is professionally managed and has a remarkably low $595 monthly fee. The decks, windows, and bulkheads have been recently upgraded and there are no planned assessments. This is Avalonâ??s most admired professionally landscaped community. Walk across the street to enjoy the 8th Street recreation complex with pickle ball, tennis, basketball, fields, and a playground. A short walk to the inlet and Yacht Club. This unit does not rent. The association requires a 4 week minimum rental period for any owner who prefers to rent their unit.
$875,000
2828 Avalon Avalon, NJ 08202
- Type:
- Condo
- Sq.Ft.:
- n/a
- Status:
- Active
- Beds:
- 2
- Year built:
- 1964
- Baths:
- 1.00
- MLS#:
- 243185
ADDITIONAL INFORMATION
EXPANSIVE OCEAN VIEWS! This 2-bedroom, 1-bathroom condominium is ideally situated on the southeast corner of the second floor, just steps from beaches, boardwalk, recreation, entertainment, and dining. A covered deck welcomes you in with seating for six people, the perfect place to take in the views and ocean breezes. Upon entering the residence, you are greeted by a bright living area, where three windows frame picturesque views of the Atlantic. The efficiently designed kitchen boasts ample counter and cabinet space, complemented by full-size appliances and a dining area. Down the hallway, you will find two nicely sized bedrooms, one with two twin beds and another with a double bed. The full bathroom includes a walk-in shower and wide vanity. Access the beach via the grand staircase located on Avalon Avenue, or use the private entrance through the kitchen, offering convenient access to and from your assigned parking area. Units in this charming seashore association are seldom brought to market - schedule your private showing today! Contact agent for appointment.
$1,199,000
276 13th Avalon, NJ 08202
- Type:
- Townhouse
- Sq.Ft.:
- 1,400
- Status:
- Active
- Beds:
- 3
- Year built:
- 1983
- Baths:
- 2.10
- MLS#:
- 243198
ADDITIONAL INFORMATION
This spacious 1,400 square foot townhome offers THE MOST that youâ??ll find at this price point in Avalon OR Stone Harbor! The next largest townhome is priced about $200,000 higher! In addition, this property also offers the MOST amenities for the price, including: a furnished interior, a convenient â??right side upâ?? floor plan with the entire First Floor dedicated to the Living/Kitchen/Dining Area, a Powder Room, a large Laundry Room & Pantry, and two outdoor patio areas! The 2nd Floor features three bedrooms and two bathrooms, with the spacious Master Bedroom offering its own private bathroom and twin closets. Thereâ??s also off-street parking for two vehicles, and a large storage shed! Youâ??ll appreciate the versatility offered by having two generous size outdoor areas - the private front patio and the large, sun-filled, southern-exposed rear deck! This property is not a rental property and it has been maintained in immaculate condition, with numerous upgrades made over the years, ranging from new maintenance-free cedar impression vinyl siding, a new sliding door, a new shed & outdoor shower, new flooring, et al. The fantastic location is easy walking distance to the beach & town, the Avalon Sportfishing Center & some of the best sandwiches on the Island and mesmerizing sunsets at Moranâ??s Dockside! In addition, Avalonâ??s huge Public Recreation Area is around the corner spanning from 8th to 12th Street, where youâ??ll find a playground, baseball, softball, lacrosse & soccer fields, tennis, basketball & pickle ball courts! It's also a short stroll to the Public Dock at 8th Street, where you can fish & crab. A small, well-run homeownerâ??s association handles the insurances for this 9-unit development. This unit pays a total of $2,930 per year to the Homeowner's Association, and that pays this unit's share of insurance costs (which includes Annual Hazard, Liability & Flood insurance) and weed control.
$4,995,000
188 33rd Avalon, NJ 08202
- Type:
- Single Family
- Sq.Ft.:
- n/a
- Status:
- Active
- Beds:
- 6
- Year built:
- 2024
- Baths:
- 6.10
- MLS#:
- 243128
ADDITIONAL INFORMATION
This BRAND NEW, decorator furnished, corner property is conveniently located just one cross street from the beach and steps to the center of Avalon. You will appreciate the convenience of easy access to town, lifeguard protected beach at 32nd Street and surfing beach at 30th Street. The oversized, corner design is beautiful from all elevations, offering a commanding street appearance. The six bedroom, 6.5 bath floorplan has fabulous entertaining space, exceptional deck spaces, a four-stop elevator and in-ground pool and hot tub. The southern exposed first floor family room overlooks the aforementioned rear yard entertaining space, complete with the pool, tub, and a beautiful pavered sun deck. The vaulted great room on the second floor is soaked in natural sunlight. This expansive space offers a living room centered on a gas fireplace with floor to ceiling applied moldings. The chef's kitchen has high end appliances, a separate, beverage refrigerator, and a massive center island. Both the dining area and living area offer slider access the primary entertaining deck, which spans the width of the house and is partially covered. The third floor has a private, primary suite with large deck and a second laundry. A sixth bedroom on the third floor has an ensuite bath and large, private sun deck. The rear of the home has additional decks on the first and second floor overlooking the pool. Other features include site finished hardwood floors throughout, a four-stop elevator, large storage garage, and plenty of interior storage.
| The information being provided is for consumers personal, non-commercial use and may not be used for any purpose other than to identify prospective properties consumers may be interested in purchasing. Copyright 2024 Cape May MLS. All Rights Reserved. |
© BRIGHT, All Rights Reserved - The data relating to real estate for sale on this website appears in part through the BRIGHT Internet Data Exchange program, a voluntary cooperative exchange of property listing data between licensed real estate brokerage firms in which Xome Inc. participates, and is provided by BRIGHT through a licensing agreement. Some real estate firms do not participate in IDX and their listings do not appear on this website. Some properties listed with participating firms do not appear on this website at the request of the seller. The information provided by this website is for the personal, non-commercial use of consumers and may not be used for any purpose other than to identify prospective properties consumers may be interested in purchasing. Some properties which appear for sale on this website may no longer be available because they are under contract, have Closed or are no longer being offered for sale. Home sale information is not to be construed as an appraisal and may not be used as such for any purpose. BRIGHT MLS is a provider of home sale information and has compiled content from various sources. Some properties represented may not have actually sold due to reporting errors.
Avalon Real Estate
The median home value in Avalon, NJ is $2,772,500. This is higher than the county median home value of $613,600. The national median home value is $338,100. The average price of homes sold in Avalon, NJ is $2,772,500. Approximately 36.02% of Avalon homes are owned, compared to 18.56% rented, while 45.42% are vacant. Avalon real estate listings include condos, townhomes, and single family homes for sale. Commercial properties are also available. If you see a property you’re interested in, contact a Avalon real estate agent to arrange a tour today!
Avalon, New Jersey has a population of 1,404. Avalon is less family-centric than the surrounding county with 8.84% of the households containing married families with children. The county average for households married with children is 25.39%.
The median household income in Avalon, New Jersey is $141,964. The median household income for the surrounding county is $76,237 compared to the national median of $69,021. The median age of people living in Avalon is 65.7 years.
Avalon Weather
The average high temperature in July is 85.1 degrees, with an average low temperature in January of 23.7 degrees. The average rainfall is approximately 44.6 inches per year, with 14.9 inches of snow per year.











