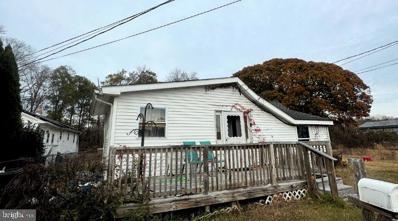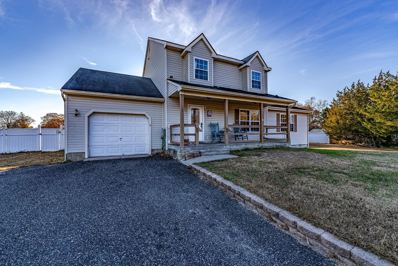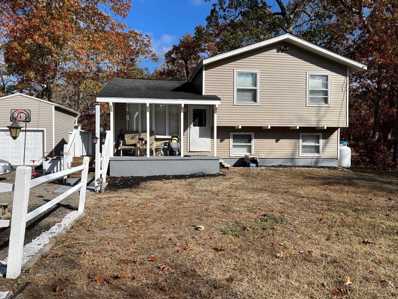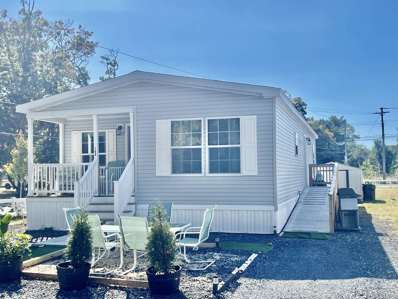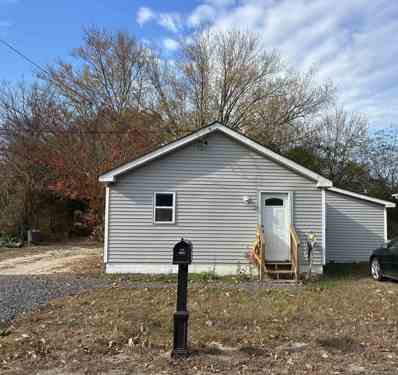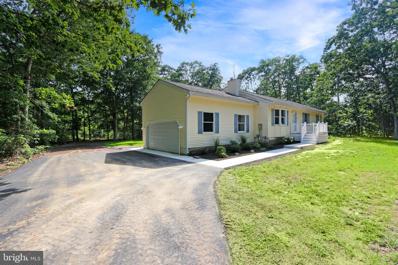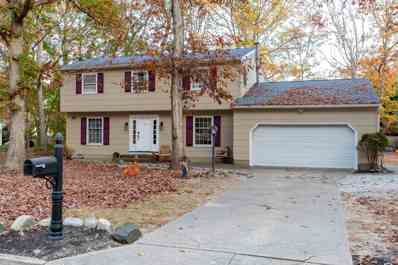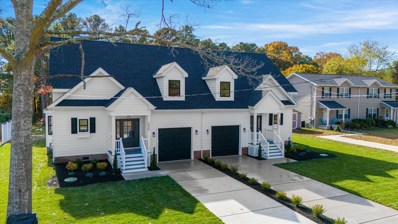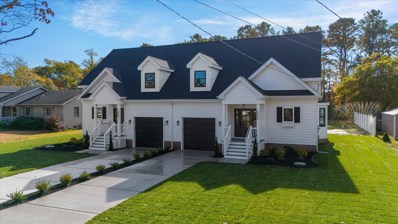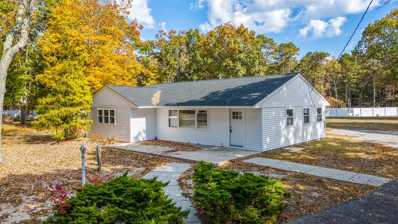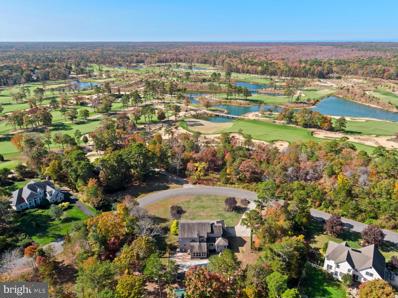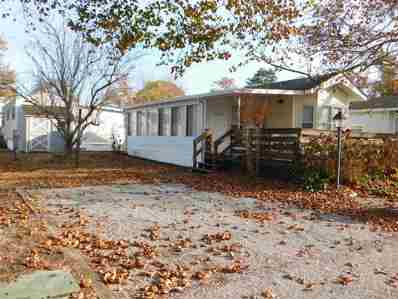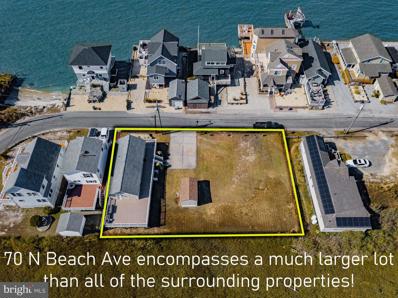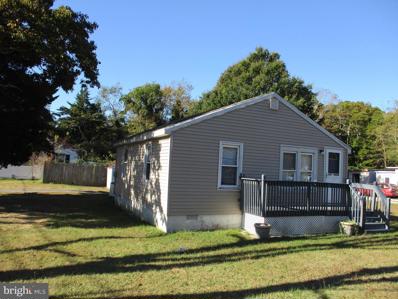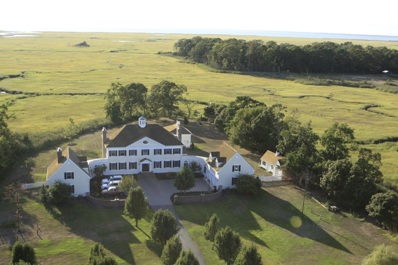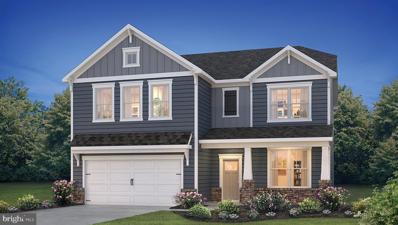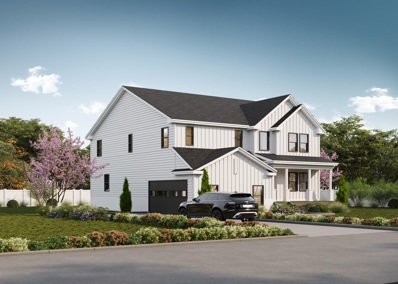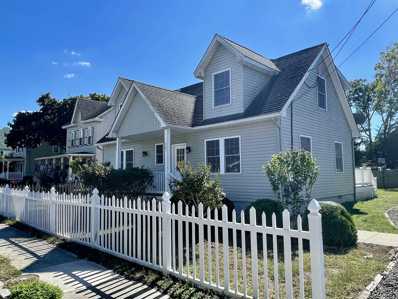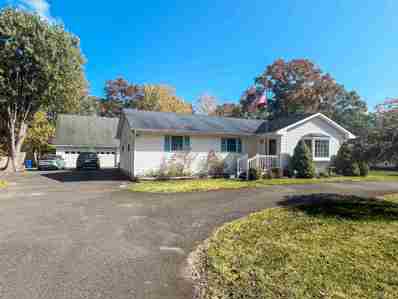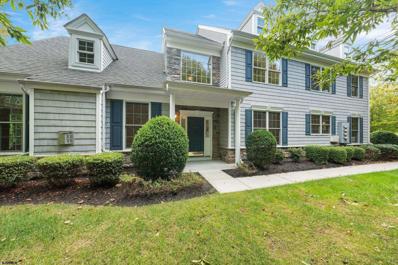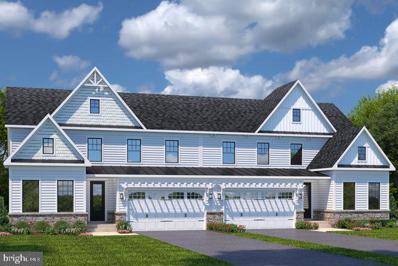Cape May Court House NJ Homes for Sale
- Type:
- Single Family
- Sq.Ft.:
- 2,292
- Status:
- Active
- Beds:
- 4
- Lot size:
- 0.17 Acres
- Year built:
- 1957
- Baths:
- 1.00
- MLS#:
- NJCM2004426
- Subdivision:
- None Available.
ADDITIONAL INFORMATION
Discover this 4-bedroom, 1-bathroom home with 2,292 square feet of living space in beautiful Cape May County. Offering plenty of room for comfortable living, this home is ideally situated near local attractions and beaches, blending convenience with coastal charm. Subject to seller clearing and taking title.
- Type:
- Single Family
- Sq.Ft.:
- n/a
- Status:
- Active
- Beds:
- 4
- Year built:
- 1999
- Baths:
- 2.10
- MLS#:
- 243465
ADDITIONAL INFORMATION
Welcome to 3 Lacivita Drive, CMCH, NJ. This is an oversized 2 story home featuring 4 bedrooms and 2.5 baths located on a 1.12-acre lot in a wonderful neighborhood. Featuring an inviting entryway foyer which takes you back to a large kitchen with plenty of storage space. Separate dining area, formal living room plus a large family room with a gas fireplace, additionally you will find a bedroom on the first floor off of the large family room. On the second floor there are 3 spacious bedrooms, 2 full baths, the primary bedroom with a private bath and a walk-in closet. Fully fenced in yard, with additional yard space behind the fence, in-ground pool, concrete patio and so much more! This home is also equipped with solar panels to help keep utility bills low. The solar panels are leased, with a 12-year balance left on the lease at 155.24 per month. Well and Septic installed in 2017. The HVAC system is only 2 years old. Seller is selling this home in AS-IS Condition. Call to schedule your appointments to view today. Opportunity awaits!!
- Type:
- Single Family
- Sq.Ft.:
- n/a
- Status:
- Active
- Beds:
- 3
- Year built:
- 1972
- Baths:
- 1.00
- MLS#:
- 591128
ADDITIONAL INFORMATION
Enjoy the view of the front yard and neighborhood from the front deck, before walking into this 3 bedroom home with 1 updated bathroom. The kitchen is large enough to be an EIK, and has a breakfast bar, and dining nook. There are hardwood floors in the living room, hallway, and bedrooms. Look over the large, fenced in backyard from the spacious back deck. There are inground sprinklers. Solar panels are installed on the back roof.
- Type:
- Single Family
- Sq.Ft.:
- 2,622
- Status:
- Active
- Beds:
- 4
- Year built:
- 2004
- Baths:
- 2.10
- MLS#:
- 243599
ADDITIONAL INFORMATION
Also known as 322 E 1st Avenue this stunning, 2,622-square-foot 2004 custom built single-family home offers a blend of modern design and functionality, nestled on over half an acre in a private setting. Located just off Exit 9 of the Garden State Parkway south and minutes from Stone Harbor, this property has 4 spacious bedrooms + a large bonus room with cathedral ceilings or 5th bedroom, 2.5 Baths. Enjoy a contemporary layout, highlighted by a modern kitchen with granite countertops, stainless steel appliances, an island, tile backsplash, and 42-inch cabinetry. The kitchen flows seamlessly into a comfortable family room, ideal for gatherings. Soapstone wood burning stove, Hardwood and tile flooring run throughout, adding elegance and durability to the space. Enjoy long seasons, good conversations, or some relaxing quiet time on a large screened in mahogany back porch, and paver patio with an outdoor shower. Outside, this home is positioned just three houses from the end in a very quiet setting providing ample privacy. With a two-car garage and plenty of outdoor space, this home is a rare find in a coveted east side location around the block from Carol Nicoletta Memorial Park and Fishing Pier where homes rarely become available. Perfect for anyone seeking modern amenities in a serene setting, minutes from the bay and shore. Donâ??t miss this unique opportunity!
- Type:
- Single Family
- Sq.Ft.:
- n/a
- Status:
- Active
- Beds:
- 4
- Year built:
- 1978
- Baths:
- 1.10
- MLS#:
- 243431
ADDITIONAL INFORMATION
This charming 4-bedroom, 2-bathroom home is nestled on over an acre of land, offering plenty of space and privacy. The spacious layout features an inviting living room with large windows, filling the home with natural light. The kitchen is well-equipped, with ample counter space and island, making it perfect for both daily meals and entertaining. The master bedroom is on the first floor, providing a easy access and comfortable retreat. The additional bedrooms are generously sized, ideal for family, guests, or home office needs. Outside, Sit on your large deck and look over the expansive yard, in which, offers endless possibilities for gardening, recreation, or future expansion. Located in a peaceful setting yet close to local amenities, this property combines country living with convenience. Donâ??t miss the opportunity to make this home your own!
- Type:
- Mobile Home
- Sq.Ft.:
- 1,166
- Status:
- Active
- Beds:
- 2
- Year built:
- 2022
- Baths:
- 2.00
- MLS#:
- 243457
ADDITIONAL INFORMATION
Move in ready! (Unit 106 on the corner) Like new (June 2022) Mobile Home residing in Presidential Court, a year -round community located in Cape May Court House. Home features two bedrooms, two baths, lovely white kitchen with plenty of storage, laminate flooring, primary bedroom with private bath, and an additional den/office. This park is conveniently located close to fishing pier and 15 minutes to local beaches. Lot fee $736.00 per month and security deposit required. Tenant must be approved by park. Handicapped accessible from side door, shed included.
- Type:
- Single Family
- Sq.Ft.:
- 1,327
- Status:
- Active
- Beds:
- 4
- Year built:
- 1948
- Baths:
- 2.00
- MLS#:
- 243421
ADDITIONAL INFORMATION
4 Beds and 2 baths in Cape May Court House! Walking distance to the bike path and downtown Court House, this single family home was renovated in 2022 with vinyl plank flooring, Formica countertops, backsplash, new cabinets, new carpets throughout, new roof in 2023, and a new well in 2023.
- Type:
- Other
- Sq.Ft.:
- 1,288
- Status:
- Active
- Beds:
- 3
- Lot size:
- 1.64 Acres
- Year built:
- 1984
- Baths:
- 2.00
- MLS#:
- NJCM2004356
- Subdivision:
- Dennis Township
ADDITIONAL INFORMATION
Located in the sought-after Ravenwood neighborhood, just minutes away from Ocean City, Sea Isle, and the Parkway Entrance, this charming rancher offers three bedrooms, two baths, a full basement, and sits on a generous 1.62-acre lot. Recently remodeled, this single-family home is move-in ready and waiting for you to make it your own. With a spacious lot, the possibilities are endless. Don't miss out on this fantastic opportunity to own a piece of paradise in Ravenwood!
- Type:
- Single Family
- Sq.Ft.:
- 2,400
- Status:
- Active
- Beds:
- 6
- Year built:
- 1970
- Baths:
- 3.00
- MLS#:
- 243359
ADDITIONAL INFORMATION
This is a spacious Court House stunner with a completely renovated interior and more space than you know what to do with. This 2400sq ft 6 bed 3 full bath house feels larger than it is due to the layout. It was taken down to the studs and beautifully brought back to life with several features to boast about. The 1st full bath is located on the 1st floor, just off the kitchen and next to one of the 2 downstairs bedrooms. A reverse osmosis deionization (RODI) drinking water filtration system supplies the main sink with a devoted drinking tap, in addition to feeding the refrigerator water supply for its ice/cooled drinking water. The kitchen is equipped with updated appliances, an oversized cascading quartz-topped kitchen island with excessive cabinet storage throughout, and a wet sink/garbage disposal to back up the main sink. The upstairs features the remaining 4 bedrooms including the large ownerâ??s bedroom with a modern ensuite full bath with floating vanity and marble tile. Other notable features are the new roof (2023), AZEK Fascia, seamless gutters, 2 car garage w/ new garage door motor, 4-year-old AC condenser & handler, and a natural gas tankless hot water heater. The entire home is heated by means of a natural gas boiler that is quiet and will not dry out the air and affect relative humidity. Take note of the custom pinewood radiator shrouds throughout as the prior owner spared no expense in craftsmanship to make this home exquisite. Schedule showings through ShowingTime.
- Type:
- Townhouse
- Sq.Ft.:
- 2,175
- Status:
- Active
- Beds:
- 3
- Year built:
- 2024
- Baths:
- 2.10
- MLS#:
- 243325
ADDITIONAL INFORMATION
MOVE IN READY BRAND NEW CONSTRUCTION TOWNHOME located in the heart of Cape May Court House. Consisting of approximately 2175 square feet of living space youâ??ll find this townhome very well located in a quiet, private setting yet, still right in the heart of Cape May Court House and move-in ready for your enjoyment! Upon arrival youâ??ll find this home being well designed and equipped with a one car attached garage leading into the entry foyer. This very nicely finished 2-story townhouse design contains a most sought after and very desirable first floor ownerâ??s primary bed/bath en-suite. Youâ??ll be welcomed into the well-appointed kitchen with Breakfast Island leading to a dining area featuring a bay window feature adding space and ample natural light. This connects to the spacious living room area having a gas fireplace, all delivered in an appealing open great room design with soaring dormer-styled vaulted cathedral ceilings. This living space leads to a covered deck on the rear of the home as well as the generously sized private backyard. The first floor finishes with a laundry room and a guest powder room. The second floor provides two large additional bedrooms with full a bath plus a balcony overlook providing an open and airy feel to the first floor living area utilizing the open dormer volume cathedral ceiling design. Donâ??t miss your opportunity to be within walking distance to all that Cape May Court House has to offer all while being a mere 10 minute drive to the fine beaches, downtown entertainment, shopping and restaurants Stone Harbor has to offer.
- Type:
- Townhouse
- Sq.Ft.:
- 2,175
- Status:
- Active
- Beds:
- 3
- Year built:
- 2024
- Baths:
- 2.10
- MLS#:
- 243324
ADDITIONAL INFORMATION
MOVE IN READY BRAND NEW CONSTRUCTION TOWNHOME located in the heart of Cape May Court House. Consisting of approximately 2175 square feet of living space youâ??ll find this townhome very well located in a quiet, private setting yet, still right in the heart of Cape May Court House and move-in ready for your enjoyment! Upon arrival youâ??ll find this home being well designed and equipped with a one car attached garage leading into the entry foyer. This very nicely finished 2-story townhouse design contains a most sought after and very desirable first floor ownerâ??s primary bed/bath en-suite. Youâ??ll be welcomed into the well-appointed kitchen with Breakfast Island leading to a dining area featuring a bay window feature adding space and ample natural light. This connects to the spacious living room area having a gas fireplace, all delivered in an appealing open great room design with soaring dormer-styled vaulted cathedral ceilings. This living space leads to a covered deck on the rear of the home as well as the generously sized private backyard. The first floor finishes with a laundry room and a guest powder room. The second floor provides two large additional bedrooms with full a bath plus a balcony overlook providing an open and airy feel to the first floor living area utilizing the open dormer volume cathedral ceiling design. Donâ??t miss your opportunity to be within walking distance to all that Cape May Court House has to offer all while being a mere 10 minute drive to the fine beaches, downtown entertainment, shopping and restaurants Stone Harbor has to offer.
- Type:
- Mobile Home
- Sq.Ft.:
- n/a
- Status:
- Active
- Beds:
- 2
- Year built:
- 1988
- Baths:
- 1.00
- MLS#:
- 243302
ADDITIONAL INFORMATION
Come see this completely renovated 2 bedroom/1 bath Mobile Home in Briarwood Community located in Cape May Court House, NJ. There is a spacious living room with eat in kitchen (new stove and dishwasher). The main bedroom has built in cabinets for storage and plenty of closet space. The washer and dryer are brand new. The fully remodeled bathroom features tile floors and a walk in shower. The mobile home also has new windows, plumbing, furnace (2021) and hot water heater (2021) The mobile home park is year round. It is close to the Cape May County Zoo, local restaurants and shopping. Don't forget the covered porch for extra dining space and relaxation. There is also a shed for storage. Briarwood Community is $528.00 per month and the rental includes trash removal, snow removal, sewer water and taxes. Call for an appointment today!
- Type:
- Single Family
- Sq.Ft.:
- n/a
- Status:
- Active
- Beds:
- 3
- Year built:
- 1961
- Baths:
- 1.00
- MLS#:
- 243237
ADDITIONAL INFORMATION
Stop your search if you are looking for your future dream home! This home is located close to Avalon, Stone Harbor and The Wildwoods and tons of convenient nearby shopping! This home is approximately 1,400 square feet and is awaiting your personal touch. The building has been taken down to the framing and gives a Buyer an opportunity to design your own home with your vision that fits your lifestyle. Endless possibilities await. This home sits on a little over 1.5 acres and there is outdoor space for landscaping, gardening or even possibly expanding the footprint of the house. Don't miss this opportunity to make this truly your own. The home is being conveyed in an "AS IS" condition. Buyer is responsible for all inspections. Easy to show, call for an appointment today.
- Type:
- Single Family
- Sq.Ft.:
- 3,232
- Status:
- Active
- Beds:
- 4
- Lot size:
- 1.03 Acres
- Year built:
- 1998
- Baths:
- 3.00
- MLS#:
- NJCM2004242
- Subdivision:
- None Available
ADDITIONAL INFORMATION
Welcome to beautiful 17 Holly Knoll Drive - next to Union League National Golf Course and minutes from area beaches! Situated on just over one acre, this executive home is inviting and welcoming from the moment you pull up. Long front porch will easily be a spot to relax and enjoy a beverage. Wide foyer features hardwood flooring that spans throughout the main level and is flanked by the living and dining rooms. The open floorplan is perfect for hosting holiday dinners. The gorgeous kitchen offers granite countertops, tile backsplash, island seating, recessed and pendant lighting, crown molding, PLUS a separate bar area with additional sink and beverage fridge. A few steps away is the two-story family room, with gas fireplace surrounded by stonework. Sliders on either side of the fireplace open to an amazing SCREENED IN PORCH! This will easily become one of your favorite spots in the home. Also on the first level is the primary suite with gorgeous, updated bathroom and an attached sitting room that could double as a nursery or office space. Three additional, generously sized bedrooms and second full bathroom are on the second floor. Also on this level is a large loft/living area that could function as a playroom, music room, etc. The home also offers a stunning, private backyard with mature trees surrounding the in ground pool. Two car garage and garden shed provide for your parking and storage needs. Do not miss out on touring this beauty that you could call HOME today!!
- Type:
- Mobile Home
- Sq.Ft.:
- n/a
- Status:
- Active
- Beds:
- 2
- Year built:
- 1992
- Baths:
- 1.10
- MLS#:
- 243232
ADDITIONAL INFORMATION
Beautiful Home in Bay Cove! This home has so much to offer: 2 bedrooms, 1 1/2 baths, large Florida room, cheerful kitchen with dining area and spacious deck. Bay Cove is the gem of the Jersey Shore! Amenities include: 2 Pools, tennis, basketball, playground. picnic pavilion, laundry facilities, boat storage, miniature golf and fishing. This gated community is a seasonal park with direct private access to the Delaware Bay. If you love nature and watching the sunsets, then put this on your "must see" list. Bay Cove has it all! Location, Low Taxes, You OWN the land and they even mow the grass for you!!
- Type:
- Single Family
- Sq.Ft.:
- 756
- Status:
- Active
- Beds:
- 2
- Lot size:
- 0.22 Acres
- Year built:
- 1940
- Baths:
- 1.00
- MLS#:
- NJCM2004196
- Subdivision:
- Reeds Beach
ADDITIONAL INFORMATION
The one youâve been waiting for! Welcome to 70 N Beach Ave - a fully remodeled raised 2-bed rancher on a LARGE 125âX75â lot in the rarely offered Reedâs Beach community in Cape May Court House! Breathtaking views of nature, wildlife, and sunrises/sunsets are a daily occurrence in Reedâs Beach. Take note of the impressive lot size in comparison to the surrounding properties! The home has been fully remodeled with vaulted ceilings and recessed lighting, hardwood flooring, newer kitchen cabinets and electric appliances, upgraded electric service, wraparound Trex deck, vinyl siding, and shingle roof. There is a concrete driveway to park 4 vehicles as well as a shed for yard tools. Take in the panoramic views of the Delaware Bay and surrounding Wildlife Preserve and marshlands, which will never be built upon or obstructed, while you sip your morning coffee on the rear Trex deck. This is a rarely offered opportunity not to be missed! Whether you are looking for a year-round residence or a seasonal second home, you will fall in love with the lifestyle that the Reedâs Beach community provides for! A/C and Furnace were replaced in 2017.
- Type:
- Single Family
- Sq.Ft.:
- 624
- Status:
- Active
- Beds:
- 2
- Year built:
- 1960
- Baths:
- 1.00
- MLS#:
- NJCM2004218
- Subdivision:
- Middle Township
ADDITIONAL INFORMATION
This 2-bedroom corner property has a front porch, living room, kitchen, 2 bedrooms and a three-piece hall bathroom, rear deck and side driveway. Home needs updating and tlc throughout. This property is being sold in as is condition. Buyer is responsible for the well water test. Buyer is responsible for paying the full transfer tax at settlement. Buyer is responsible for obtaining and payment of any inspections and or township required certificates needed for settlement. Buyer is responsible for their own investigative information for this home including sq. ft., room count, sewer and water systems.
- Type:
- Single Family
- Sq.Ft.:
- n/a
- Status:
- Active
- Beds:
- 4
- Year built:
- 1989
- Baths:
- 4.10
- MLS#:
- 243108
ADDITIONAL INFORMATION
To everything there is a season, and the owners of this magnificent property are looking to pass the custodianship of their Federal architecture style residence to a buyer looking for the utmost in elegance and privacy. This home is modeled and built to emulate Mount Vernon, the home of George Washington. Some of the interior features include five working fireplaces, selected hardwoods, marbles, and a parquet floor in the great room & dining room. There are four ensuites to ensure privacy and comfort for the family. Thunderstruck is situated on 42.5 acres with the Delaware bay as the backdrop. There are boundless wetland, water and wildlife views. The grounds and landscaping have been designed and implemented to complement and blend the raw beauty of the natural environment with the elegance of a fine estate. There are a number of outbuildings that include a beckoning pool house with full kitchen, tile bathroom with shower and hickory hardwood floors. A tractor garage and utility building has been constructed to house the full-sized New Holland snowplow and gardening tractor, gardening supplies, storage for the pool furniture, and other accompaniments during the winter season. There is an eye-catching pump-house adjacent to the front pond as well as a tree shaded herb garden to the west. All of the buildings were constructed to the same standard and level of detail as the main home including beveled cedar siding, dental moulding (corbels) and brick base. There are many architectural details that were designed and implemented by two Pennsylvania artisans and one very talented South Jersey carpenter that spent nearly two years on site to quality workmanship. This property is gated, alarmed and secured. Showings are to be by appointment at least 24 hours in advance, and for qualified buyers only.
- Type:
- Single Family
- Sq.Ft.:
- 2,628
- Status:
- Active
- Beds:
- 4
- Lot size:
- 1 Acres
- Baths:
- 3.00
- MLS#:
- NJCM2004206
- Subdivision:
- Middle Township
ADDITIONAL INFORMATION
NEW CONSTRUCTION UNDERWAY! Please call for appointment to tour! Nestled on an oversized wooded lot conveniently located by Stone Harbor, Avalon and many of the beautiful NJ beach towns in Cape May County. Cape May County Select provides the peace of mind and benefits of purchasing from a national homebuilder on an individual homesite within an existing community! The Hadley is a stunning new construction home plan featuring 2,628 square feet of living space, 4 bedrooms, 3 bathrooms, an upstairs loft area and a 2-car garage. With a roomy floor plan and flex areas to be used as you choose, the Hadley is just as inviting as it is functional! As you enter the home into the foyer, you're greeted by the flex room, you decide how it functions - a formal dining space or children's play area. The kitchen features a large, modern island that opens up to the causal dining area and living room, so the conversation never has to stop! Tucked off the living room with fireplace is a downstairs bedroom and full bath - the perfect guest suite or home office. Upstairs you'll find a cozy loft, upstairs laundry and three additional bedrooms, including the owner's suite. *Your new home also comes complete with our Smart Home System featuring a Qolsys IQ Panel, Honeywell Z-Wave Thermostat, Amazon Echo Pop, Video doorbell, Eaton Z-Wave Switch and Kwikset Smart Door Lock. Ask about customizing your lighting experience with our Deako Light Switches, compatible with our Smart Home System! **Photos representative of plan only and may vary as built. **Now offering closing cost incentives with use of preferred lender. See Sales Representatives for details and to book your appointment today!
ADDITIONAL INFORMATION
The Seabrook Modelâ??a spacious and thoughtfully designed home offering 4 bedrooms, 3 bathrooms, and approximately 3,295 sq.ft. of living space, plus another 1,540 sq.ft. of basement area. This home combines modern convenience with timeless elegance, featuring two living areas, a 2-car garage, and a charming front porch for outdoor relaxation. The first floor boasts a custom kitchen with a large pantry, an eat-in breakfast area, and a formal dining room perfect for family gatherings or entertaining. The open living room provides a warm, inviting space, while the conveniently located first-floor bedroom and full bath offer versatility for guests or multi-generational living. Upstairs, the expansive 20â??x16â?? family room serves as the perfect retreat for relaxation or entertainment. Two generously sized bedrooms share a well-appointed hall bath, and the laundry room is ideally located for convenience. The primary suite is a true sanctuary, complete with a separate sitting room, offering a quiet escape for reading, relaxing, or unwinding at the end of the day. With its exceptional design and ample living space, The Seabrook offers the perfect balance of comfort and style, ideal for todayâ??s family living.
- Type:
- Manufactured Home
- Sq.Ft.:
- 1,440
- Status:
- Active
- Beds:
- 3
- Year built:
- 2015
- Baths:
- 2.10
- MLS#:
- 243075
ADDITIONAL INFORMATION
Nestled in the heart of Cape May Court House, this delightful 3-bedroom, 2.5 bath home offers a perfect blend of comfort and convenience. The functional open-concept design is perfect for todayâ??s lifestyle. The bright and airy kitchen features updated appliances, ample counter space, and a cozy dining area that flows seamlessly into the living room, ideal for entertaining or relaxing. You will love the sliding doors that lead to a 10x16 +/- composite deck overlooking the backyard and garage. The primary first floor bedroom includes an ensuite bath, powder room for your guests. While the upstairs features two additional bedrooms and a bonus space to provide flexibility for family, guests, or a home office. Built in 2015 with comfort and convenience in mind, this home features a two zone hvac, city sewer/water along with a tankless hot water heater, solar panels, and a low-maintenance exterior.
- Type:
- Single Family
- Sq.Ft.:
- n/a
- Status:
- Active
- Beds:
- 2
- Year built:
- 1986
- Baths:
- 1.00
- MLS#:
- 243044
ADDITIONAL INFORMATION
Welcome Home to 416 Goshen Road Pull into the charming circular drive and instantly feel at home in this delightful property nestled in the heart of Cape May Court House. Ideally situated close to the library, county offices, a variety of restaurants, shopping venues, and the local hospital, this location offers the perfect blend of convenience and community. Plus, youâ??re just a short drive from the beautiful beaches of Stone Harbor, Wildwood, and Cape May. Step inside to discover an inviting open floor plan that seamlessly connects a cozy living room with a custom-designed kitchen, perfect for both relaxation and entertaining. The home features two comfortable bedrooms off the living room that share a newly remodeled bathroom, as well as a versatile den that can serve as a third bedroom. Additional highlights include ample storage space and a large laundry room that leads to a warm and inviting sunroom, ideal for enjoying your morning coffee or unwinding in the evening. The property also boasts a spacious two-car oversized garage, complete with floored storage on the second level, providing plenty of room for all your belongings. The expansive backyard is perfect for outdoor gatherings and includes an above-ground pool, along with a convenient storage shed. Don't miss the opportunity to make this wonderful home your ownâ??schedule a showing today!
ADDITIONAL INFORMATION
Welcome to Four Seasons at Stone Harbor, an active adult community offering the perfect blend of comfort and convenience in one of the Jersey Shoreâ??s premier resort destinations. This beautifully renovated VILLANOVA model townhouse, the largest and most private in the community, features 2,545 square feet of thoughtfully designed living space, including 3 spacious bedrooms, 2.5 baths, and a 2-car garage with a concrete parking pad, all tailored for effortless living. The first-floor primary suite includes a luxurious ensuite bath and walk-in closet, while the dramatic living and dining rooms boast cathedral ceilings, gleaming hardwood floors, and 6-foot high windows that flood the space with natural light, creating an inviting atmosphere. A cozy fireplace adds warmth and charm to this relaxing haven. The eat-in kitchen with a delightful breakfast nook offers serene views of the pond and fountain, making every morning peaceful. Upstairs, a versatile loft provides additional living space, perfect for a home office or a cozy retreat. A newly installed HVAC system with a 10-year warranty ensures comfort year-round. Step outside to the private rear patio, surrounded by trees and lush landscaping, offering ultimate tranquility and privacy. The communityâ??s resort-style amenities include an outdoor pool and cabana, perfect for enjoying sunny days. Ideally located near the Garden State Parkway, Cooper University Hospital, local libraries, shopping, and recreational facilities, this home is just 3.7 miles from Stone Harborâ??s pristine beaches, boutique shops, eclectic dining, and entertainment. Make this exceptional residence your new coastal retreat at Four Seasons at Stone Harbor!
- Type:
- Twin Home
- Sq.Ft.:
- 3,000
- Status:
- Active
- Beds:
- 4
- Baths:
- 4.00
- MLS#:
- NJCM2004156
- Subdivision:
- Cape May Court House
ADDITIONAL INFORMATION
- Type:
- Mobile Home
- Sq.Ft.:
- 960
- Status:
- Active
- Beds:
- 3
- Year built:
- 1989
- Baths:
- 2.00
- MLS#:
- 242970
ADDITIONAL INFORMATION
Stunning Fully Renovated Mobile Home in Briarwood Community! Discover your dream home in the sought-after Briarwood Community! This beautifully renovated 3-bedroom, 2-bathroom mobile home combines modern elegance with comfortable living. As you step inside, youâ??ll be greeted by luxurious vinyl floors that flow seamlessly throughout the open-concept living space. The heart of the home is the gorgeous kitchen, featuring stainless steel appliances, sleek quartz countertops, a stylish stainless steel sink, and a chic grey subway tile backsplashâ??perfect for both cooking and entertaining. To the left, you'll find the spacious primary bedroom complete with an ensuite bathroom, offering a private retreat. The ensuite features a contemporary design, including a modern vanity and a stunning white subway tile shower. On the right side of the home, two additional bedrooms provide plenty of space for family, guests, or a home office. These bedrooms are conveniently split by the second full bathroom, which also boasts elegant white subway tile and a relaxing tub. Enjoy year-round comfort with brand new central air and forced heat, ensuring your home remains cozy in every season. With land fees of $561 a month, you'll benefit from included taxes, snow removal, and trash removal, making maintenance a breeze. Located just a short drive from Avalon, Stone Harbor, the Wildwoods, and the beautiful Cape May beaches, this mobile home offers the perfect blend of serene living and coastal fun. Donâ??t miss your chance to make this exceptional home yours! Call today for a private tour!
© BRIGHT, All Rights Reserved - The data relating to real estate for sale on this website appears in part through the BRIGHT Internet Data Exchange program, a voluntary cooperative exchange of property listing data between licensed real estate brokerage firms in which Xome Inc. participates, and is provided by BRIGHT through a licensing agreement. Some real estate firms do not participate in IDX and their listings do not appear on this website. Some properties listed with participating firms do not appear on this website at the request of the seller. The information provided by this website is for the personal, non-commercial use of consumers and may not be used for any purpose other than to identify prospective properties consumers may be interested in purchasing. Some properties which appear for sale on this website may no longer be available because they are under contract, have Closed or are no longer being offered for sale. Home sale information is not to be construed as an appraisal and may not be used as such for any purpose. BRIGHT MLS is a provider of home sale information and has compiled content from various sources. Some properties represented may not have actually sold due to reporting errors.
| The information being provided is for consumers personal, non-commercial use and may not be used for any purpose other than to identify prospective properties consumers may be interested in purchasing. Copyright 2024 Cape May MLS. All Rights Reserved. |

The data relating to real estate for sale on this web site comes in part from the Broker Reciprocity Program of the South Jersey Shore Regional Multiple Listing Service. Real Estate listings held by brokerage firms other than Xome are marked with the Broker Reciprocity logo or the Broker Reciprocity thumbnail logo (a little black house) and detailed information about them includes the name of the listing brokers. The broker providing these data believes them to be correct, but advises interested parties to confirm them before relying on them in a purchase decision. Copyright 2024 South Jersey Shore Regional Multiple Listing Service. All rights reserved.
Cape May Court House Real Estate
The median home value in Cape May Court House, NJ is $445,000. This is lower than the county median home value of $613,600. The national median home value is $338,100. The average price of homes sold in Cape May Court House, NJ is $445,000. Approximately 61.92% of Cape May Court House homes are owned, compared to 25.22% rented, while 12.87% are vacant. Cape May Court House real estate listings include condos, townhomes, and single family homes for sale. Commercial properties are also available. If you see a property you’re interested in, contact a Cape May Court House real estate agent to arrange a tour today!
Cape May Court House, New Jersey has a population of 5,123. Cape May Court House is less family-centric than the surrounding county with 22.66% of the households containing married families with children. The county average for households married with children is 25.39%.
The median household income in Cape May Court House, New Jersey is $72,637. The median household income for the surrounding county is $76,237 compared to the national median of $69,021. The median age of people living in Cape May Court House is 49.1 years.
Cape May Court House Weather
The average high temperature in July is 85 degrees, with an average low temperature in January of 24.6 degrees. The average rainfall is approximately 44.4 inches per year, with 13.9 inches of snow per year.
