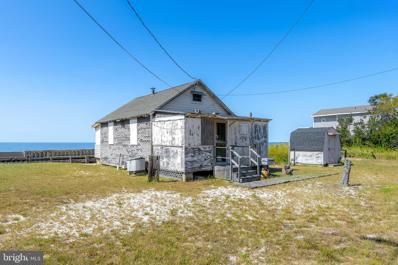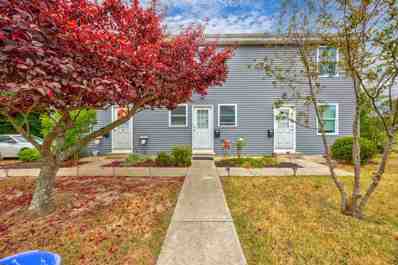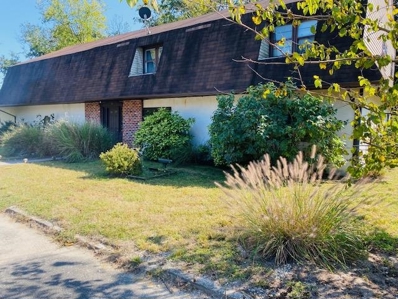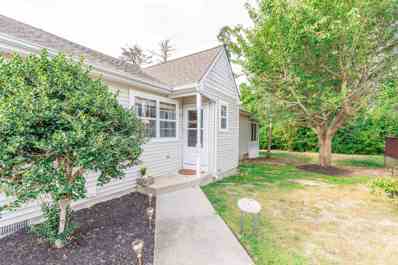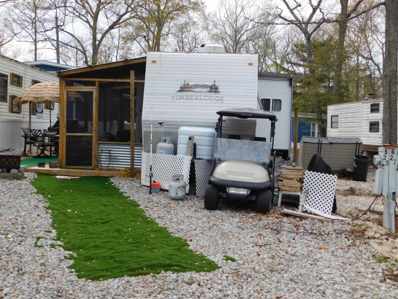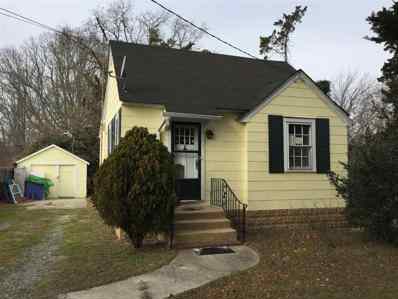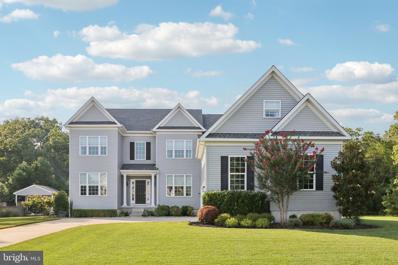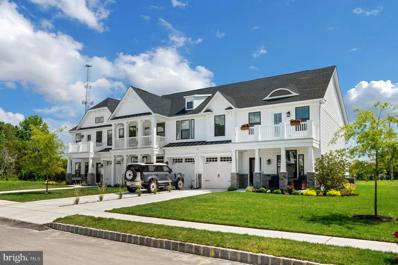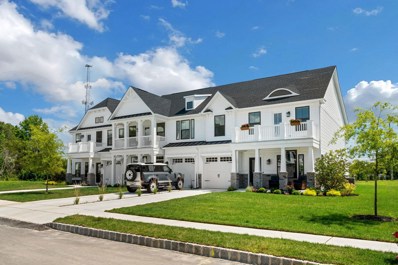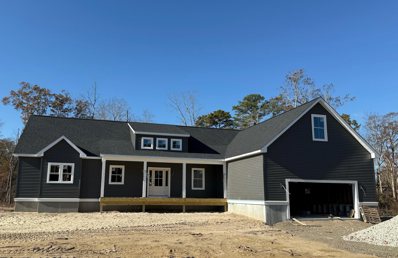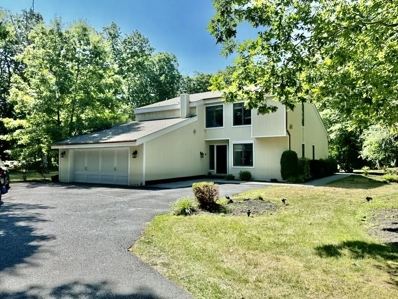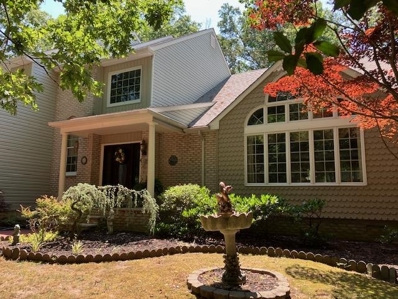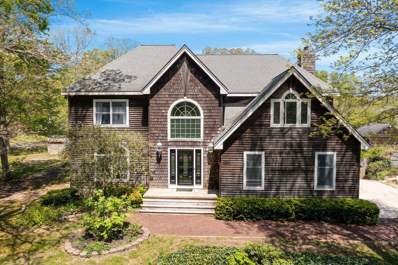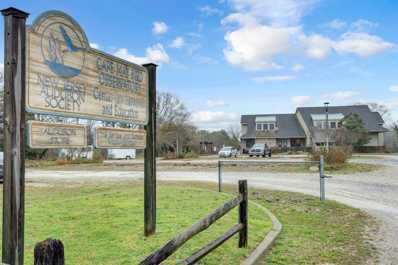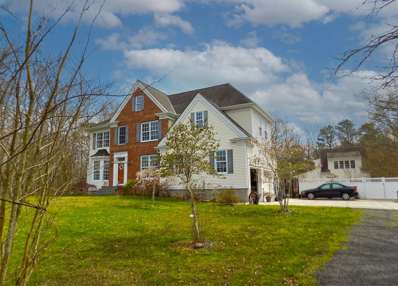Cape May Court House NJ Homes for Sale
- Type:
- Single Family
- Sq.Ft.:
- 432
- Status:
- Active
- Beds:
- 2
- Lot size:
- 0.23 Acres
- Year built:
- 1936
- Baths:
- 1.00
- MLS#:
- NJCM2004136
- Subdivision:
- None Available
ADDITIONAL INFORMATION
âHome of the Best Sunsets!â Nestled along the waterâs edge of the Delaware Bay this 432-square-foot bungalow offers 2 bedrooms and 1 bathroom and endless water views! While the bungalow is a perfect spot to relax, this property also presents an incredible opportunity to build your dream home. With its prime location and breathtaking views, the potential to create a custom waterfront residence is endless. Whether youâre looking to expand or start fresh, this lot is the perfect canvas for making your vision a reality. Embrace the beauty of waterfront living and the possibilities this unique property has to offer!
- Type:
- Other
- Sq.Ft.:
- 2,545
- Status:
- Active
- Beds:
- 3
- Year built:
- 2008
- Baths:
- 2.10
- MLS#:
- 242928
ADDITIONAL INFORMATION
The Four Seasons is an exclusive neighborhood thatâ??s a short drive to shopping, golf clubs and the beaches. If you donâ??t like the beach this community has an exceptional pool and clubhouse. This Villanova model is an end unit of 2545 sq. ft. of spacious living space with cathedral ceilings, crown molding and custom finishes. The 1st floor offers a beautiful living room with gas fireplace, dining room, modern kitchen with granite counters, lots of cabinets and a breakfast nook, laundry room and half bath. Also downstairs is the en-suite primary bedroom with soaking tub and separate shower. Upstairs are two additional, generous sized bedrooms, a full bath and a loft area for your needed retreat. Adjacent to the living room youâ??ll love having a patio area to enjoy your morning beverage. This townhouse is in exceptional move-in condition. Easy to show. PROPERTY IS CURRENTLY UNFURNISHED.
- Type:
- Single Family
- Sq.Ft.:
- 2,390
- Status:
- Active
- Beds:
- 3
- Year built:
- 1945
- Baths:
- 1.10
- MLS#:
- 242913
ADDITIONAL INFORMATION
LOCATION, LOT SPACE & CHARM! Located in the center of historic Cape May Court House and only minutes away from Stone Harbor beaches and a walk away from neighborhood shopping and local eateries, no too mention Middle Township's bike trail and our nationally renowned Zoo. This rare lot coverage allows your property to span street to street. Neighborly sidewalks in the front and a long driveway that allows plenty of parking to your detached garage. This lot coverage allows plenty of space to expand off the rear of the home, install a pool or let your mind go wild with possibilities. The interior space provides multitudes of original character from the time it was built. The parlor gives you a sightline to a beautiful staircase and separate entries to the kitchen and living space. Off the living room is a cozy sun room and an inviting dining room. The kitchen needs a little tlc but provides plenty of light and boasts with potential. There is also a mudroom with washer and dryer and half bath off of the kitchen. The basement has interior access, provides plenty of storage space while being dry. The second floor has 3 large bedrooms and one full bathroom. There is a bonus room on the 3rd floor that can easily be converted into additional living space. In the rear of the house you will find a composite board party deck with a full size hot tub. The detached garage allows even more storage space or covered parking for your vehicle. You won't see homes in this neighborhood come by often and this a chance you don't want to miss!
- Type:
- Single Family
- Sq.Ft.:
- 920
- Status:
- Active
- Beds:
- 3
- Year built:
- 1974
- Baths:
- 1.00
- MLS#:
- 242933
ADDITIONAL INFORMATION
This property is located on busy major road going through Rio Grande, and Cape May Court House. Since it has TB zoning a business could be located at this property.
- Type:
- Condo
- Sq.Ft.:
- n/a
- Status:
- Active
- Beds:
- 2
- Year built:
- 2021
- Baths:
- 1.10
- MLS#:
- 242867
ADDITIONAL INFORMATION
REMODELED IN 2021. Come take a look at this 2 bedroom, 1.5 bath condo in the heart of Cape May Court House! This well maintained condo is fantastic for first time home buyer or second home at the shore! The home offers a good size living room, dining room, and new kitchen with white cabinets and butcherblock countertop and 1/2 bath on the first floor. Second floor offers 2 large bedrooms, large laundry room and full bathroom. The home features all Samsung stainless steel appliances including refrigerator, dishwasher, microwave, oven/range and is still under warranty. Back in 2021 the entire condo units were completely updated with new HVAC/and new heater, new roof, siding, windows, doors, flooring, bathrooms and more! Annual dues are $2400 yearly or $600 quarterly. Condo fee covers water, sewer, landscaping and master insurance policy. Call for appointment to view this lovely condo.
- Type:
- Single Family
- Sq.Ft.:
- n/a
- Status:
- Active
- Beds:
- 4
- Lot size:
- 20,038 Acres
- Baths:
- 2.00
- MLS#:
- 589423
ADDITIONAL INFORMATION
Welcome to this stunning coastal single-family home, meticulously renovated to feel like new construction. It was completely gutted to the studs with no stone left unturned. New septic, plumbing, tankless Navien hot water heater, new electric.Brand new vinyl siding for a fresh modern look with most of the windows replaced with energy-efficient models. New subfloor and ceiling framing ensures durability and peace of mind, protecting your investment for years to come. The open floor plan seamlessly integrated the living, dining and kitchen areas, recessed lights throughout the first floor creating a bright and inviting space for modern living. The beautiful white kitchen is a chef's dream, featuring high-grade quartz countertops with brand new SS appliances.The both full bathrooms are elegantly designed with sleek tile work and chic hardwares.The home boasts waterproof vinyl flooring throughout, ensuring durability and easy maintenance. Step outside to find a huge yard, a blank canvas for your outdoor dreams- whether it's garden, play area, or entertainment space. Enjoy the front porch and back deck with newly installed decking which are perfect for relaxing or outdoor gatherings. Fully insulated and equipped with a new HVAC system, this home offers year-round comfort and energy efficiency. Enjoy the perfect blend of tranquility and convenience- Home is just under 5 miles to Sea Isle City , close to the action, but tucked away from hustle. Every detail has been thoughtfully chosen to offer luxury and comfort, making it a true gem. Contact us today to schedule a viewing and make this beautiful home yours!
- Type:
- Condo
- Sq.Ft.:
- 1,620
- Status:
- Active
- Beds:
- 3
- Year built:
- 1982
- Baths:
- 2.00
- MLS#:
- 242837
ADDITIONAL INFORMATION
This condo is located close to the town area of Cape May Court House and within walking distance to the bike path. The entire first floor of the building includes 3 bedrooms, 2 full bathrooms, and a large bonus room that can be used as a 4th bedroom, for storage, a gym, an arts and crafts room, etc. The unit offers a Mitsubishi Hyper split heating and air conditioning system in addition to the regular electric heat. There are no age restrictions and owners may have pets. There is a backyard area and a shed. Partial furniture included. The condo fee is $160 a month which is inexpensive for the area.
- Type:
- Townhouse
- Sq.Ft.:
- 2,500
- Status:
- Active
- Beds:
- 4
- Year built:
- 2024
- Baths:
- 2.10
- MLS#:
- 242792
ADDITIONAL INFORMATION
BRAND NEW STONE HARBOR LAKES TOWNHOUSE ALL READY FOR YOU at Stone Harbor Golf Course!! This 4 bedroom, 3.5 bath interior unit features a modern open floor plan with a dining area leading to the gourmet kitchen with farmhouse cabinetry, quartz countertops, a farmhouse sink, counter seating and an upgraded appliance package all adjacent the spacious living room area. Embrace the generously sized first floor primary suite with double vanity & dual rain head shower all complete within ceramic tile finishes. The luxury vinyl wide plank flooring throughout the first floor provides for simplicity and easy care in every way. Situated within the serene surroundings of Stone Harbor Lakes, this townhouse offers the perfect blend of elegance, sophistication, tranquility and accessibility as it is nestled within the esteemed Stone Harbor Golf Course. This second floor space is uniquely designed for your whole family featuring wall to a wall carpeting throughout the 3 bedrooms along with a very large den making it ideal for entertainment and relaxation. The additional full bath and storage area complete the second floor. Step outback to see the treelined privacy where an oversized paver patio installation is permitted; just perfect for al fresco dining or soaking up some sunshine. The one car garage walls have been painted and an epoxy finish has been added to its floor. The concrete driveway offers 2 additional off street parking spaces. Anticipate the forthcoming amenities such as the residents only pool, private clubhouse and pickleball courts, promising endless opportunities for leisure and recreation right within your community. Coastal Convenience Abounds; the fine beaches of Stone Harbor are just 5 miles away and youâ??re only a stone's throw away from easy access to all other Cape May County attractions.
- Type:
- Other
- Sq.Ft.:
- 1,160
- Status:
- Active
- Beds:
- 2
- Year built:
- 2000
- Baths:
- 2.00
- MLS#:
- 242772
ADDITIONAL INFORMATION
Welcome to Unit 164 in the sought-after, year-round 55+ community at Gateway Shores! This charming residence offers a blend of comfort and convenience, perfect for enjoying your beachside lifestyle. Upon entering, you'll be greeted by the freshly painted Great Room, featuring vaulted ceilings and an abundance of natural light. This spacious area is ideal for both living and dining, making it a great spot for entertaining friends and family. The kitchen is a highlight with its all-new Frigidaire appliances, sleek quartz countertops, white subway tile backsplash and newly added additional cabinetry ensuring plenty of storage space. Enjoy meals in the kitchen or step out to the three-season Florida room, where you can take in views of the woods. This versatile space could serve as an office, additional seating area, or simply a cozy retreat, complete with a gas stove to keep you warm during the cooler months. Outside, you'll find an additional concrete patio with a storage closetâ??perfect for your BBQ, beach chairs, and gear. The master suite offers the convenience of his-and-her closets and a bathroom with a tub-shower combination. The second bedroom features a spacious walk-in closet, just steps away from the second full bath with a new marble-top vanity and faucet. For added convenience, the central hallway includes a laundry closet with a stackable washer and dryer, as well as a separate linen closet. The attic provides extra storage space, and the corner unit comes with a parking pad for two vehicles. The Gateway Shores community offers fantastic amenities, including a clubhouse with a kitchen, restrooms, and space for entertaining, as well as a pool for relaxation and socializing. Located within easy reach of Cape May Court House's shops and restaurants, the Cooper University Hospital Cape Regional, and the beautiful Stone Harbor and Wildwood beaches, this delightful neighborhood is the perfect place to call home. Come see this wonderful property and make it your forever Shore home! Open House Saturday, September 21st, 10am-12pm.
ADDITIONAL INFORMATION
If you want an affordable place "Down the Shore", then this just might be the place for you! Enjoy the amenities that HideAway Beach has to offer and it's close proximity to all the Shore activities. This fun Park is a restful retreat, from every day life. You OWN the land here and have very LOW taxes! This unit has an open floor plan with a large sitting area. There is 1 bedroom and 1 bunk bedroom. Outside, you can sit under the tiki umbrella or on the screened in porch. This property is being conveyed furnished and in its "As Is" condition.
ADDITIONAL INFORMATION
2 BEDROOM 1 BATH SINGLE FAMILY HOME on a large 60X191 lot with detached garage LOCATED IN CAPE MAY COURT HOUSE CENTRAL BUSINESS DISTRICT. Potential development opportunity directly across from the hospital, doctors' office or combine with neighboring properties. Renovate or tear down and build the home of your dreams!
- Type:
- Single Family
- Sq.Ft.:
- n/a
- Status:
- Active
- Beds:
- 4
- Year built:
- 2024
- Baths:
- 3.10
- MLS#:
- 242649
ADDITIONAL INFORMATION
CHECK OUT FANTASTIC VIRTUAL TOUR VIDEO! Gorgeous new construction in country setting but so close to all the Southern Cape has to offer. Beaches, boating, nature trails, bike paths, wineries, breweries, restaurants, shopping, entertainment areas all a short drive away - get the best of both worlds! First floor includes foyer with open staircase, access door to spacious two-car garage, large great room with gas fireplace with beautiful designer tile surround, large kitchen with center island, dining area, pantry, laundry room, first-floor primary bedroom with large en-suite bathroom and walk-in closet. Second floor includes jack-and-jill style bedrooms/bathroom, another junior suite bedroom with private bathroom, a den/sitting area, walk-in storage space plus additional attic space above, extra closet/storage. State of the art smart home system with cameras and fully integrated sound system installed throughout home with several different zones for sound. Info on smart home system in associated docs. Large deck off of kitchen, outside shower and enclosure, and a large 1.32-acre lot! Plenty of room for pool and/or gardens. Contact agent with questions.
- Type:
- Single Family
- Sq.Ft.:
- 3,886
- Status:
- Active
- Beds:
- 5
- Lot size:
- 1 Acres
- Year built:
- 2015
- Baths:
- 3.00
- MLS#:
- NJCM2003940
- Subdivision:
- None Available.
ADDITIONAL INFORMATION
Nestled on a cul-de-sac in one of the nation's most historic shore towns, Cape May Court House, this stunning home is a true gem. Boasting meticulously maintained landscaping that offers pristine curb appeal, this property is sure to impress. The home features durable vinyl siding and a courtyard-style three-car garage. Upon entering, you'll be greeted by a blend of tile, carpet, and luxury vinyl flooring that flows seamlessly throughout the home. The main level offers a formal living room, dining room, family room, office, and a sunroom that bathes in natural light. The upgraded gourmet kitchen is a chef's delight, featuring beautiful granite countertops and ample cabinetry. The main floor also includes a spacious bedroom with an en suite bathroom, as well as a convenient laundry room. Upstairs, you'll find four generously sized bedrooms, including a bonus room above the garage, and two full bathrooms. The backyard is an entertainer's paradise, featuring an inground heated pool and hot tub, perfect for gatherings with friends and family. This home is ideally located beside the prestigious Union League Golf Club and in close proximity to the Cape May County Bike Trail. With a short drive to Avalon, youâll enjoy the best of shore living. This property truly offers the best in comfort and luxury living. Schedule your showing today! You won't want to miss out on this one!
- Type:
- Townhouse
- Sq.Ft.:
- 2,595
- Status:
- Active
- Beds:
- 4
- Year built:
- 2023
- Baths:
- 4.00
- MLS#:
- NJCM2003874
- Subdivision:
- Stone Harbor
ADDITIONAL INFORMATION
Welcome to 501 Southgate Road, an exceptional end unit townhome in the exclusive Stone Harbor Lakes community! This nearly brand-new residence, just months old, offers a perfect blend of modern luxury and effortless living, ideally located 5 miles from the beach and nestled on the pristine, private Stone Harbor Golf Course. This stunning property features 4 spacious bedrooms, 3 full baths, and 1 half bath, thoughtfully designed for comfortable family living. The open-concept main floor boasts a gourmet kitchen with top-of-the-line appliances and a large island, seamlessly flowing into the dining and living areasâperfect for both entertaining and day-to-day life. The main floor is also home to a luxurious master suite, providing a private retreat with a spa-like en-suite bathroom and ample closet space. Upstairs, you'll find three additional bedrooms, a versatile bonus room ideal for a home office, playroom, or media room, and two full bathrooms. Living in Stone Harbor Lakes means enjoying exclusive access to resort-style amenities such as a pool, pickle-ball courts, bocce ball, a fire pit, and more. The community handles all lawn maintenance, including mowing and irrigation, as well as snow removal, ensuring truly easy living. With its prime location on the private Stone Harbor Golf Course, this home offers the best of both worlds: serene golf course views and close proximity to coastal living. Donât miss the opportunity to make this gorgeous home your own!
ADDITIONAL INFORMATION
Welcome to 501 Southgate Road, an exceptional home in the exclusive Stone Harbor Lakes community! This nearly brand-new residence, just months old, offers a perfect blend of modern luxury and effortless living, ideally located 5 miles from the beach and nestled on the pristine, private Stone Harbor Golf Course. This stunning property features 4 spacious bedrooms, 3 full baths, and 1 half bath, thoughtfully designed for comfortable family living. The open-concept main floor boasts a gourmet kitchen with top-of-the-line appliances and a large island, seamlessly flowing into the dining and living areasâ??perfect for both entertaining and day-to-day life. The main floor is also home to a luxurious master suite, providing a private retreat with a spa-like en-suite bathroom and ample closet space. Upstairs, you'll find three additional bedrooms, a versatile bonus room ideal for a home office, playroom, or media room, and two full bathrooms. Living in Stone Harbor Lakes means enjoying exclusive access to resort-style amenities such as a pool, pickle-ball courts, bocce ball, a fire pit, and more. The community handles all lawn maintenance, including mowing and irrigation, as well as snow removal, ensuring truly easy living. With its prime location on the private Stone Harbor Golf Course, this home offers the best of both worlds: serene golf course views and close proximity to coastal living. Donâ??t miss the opportunity to make this gorgeous home your own!
ADDITIONAL INFORMATION
The MARQUIS model at HARBOR CROSSINGS. This home is a larger, tasteful, 4 BEDROOM, 3.5 BATH RANCH SYTLE HOME WITH A FULL BASEMENT. It features a 2 car garage and over 3,655 sq.ft., just right for the family that wants room to spread out and/or expand. This home has a great open feeling as you come through the front door and see the expansive wide open kitchen, dining and living area. The kitchen has a large center island, granite countertops and appliance package, pantry as well as mud room and laundry room right off the garage access and a half bath. One end of the home will have the generous Master suite with Master bath and walk-in closet while the other end will have 2 separate bedrooms and a full bath. The 4th bedroom on the 2nd floor will have it's on bath. This home offers lots of options and add-ons to make it just the home for you. Upgrades on this home include: LVP flooring throughout the 1st. floor. Designer interior doors, upgraded kitchen with micowave in the island and wood hood over the range, Upgraded appliance package, upgraded rear deck with vinyl railing, area above the garage - finished. PHOTOS ARE OF PREVIOUSLY BUILT HOME.
- Type:
- Single Family
- Sq.Ft.:
- n/a
- Status:
- Active
- Beds:
- 2
- Year built:
- 1977
- Baths:
- 1.00
- MLS#:
- 587184
ADDITIONAL INFORMATION
Just imagine the possibilities with this 2 Bed/1 Bath Ranch located on a wooded lot on a cul-de-sac. The home offers a living room, kitchen, comfortable bedrooms and a full bath outfitted with a single vanity and shower. Laundry/utility room off the kitchen allows access to the back yard. The property is close to shopping, convenience stores, restaurants.. Easy access to the Garden State Parkway and less than 10 miles away from Wildwood! This is a Fannie Mae HomePath Property!!
- Type:
- Single Family
- Sq.Ft.:
- 2,370
- Status:
- Active
- Beds:
- 4
- Year built:
- 1988
- Baths:
- 3.00
- MLS#:
- 242015
ADDITIONAL INFORMATION
Nestled on a serene cul-de-sac street, this elegant home boasts four spacious bedrooms and three modern bathrooms. The large private backyard, complete with a deck, is perfect for quiet evenings or hosting gatherings. Inside, the cathedral ceiling and cozy fireplace create an inviting atmosphere, while the recently updated kitchen and bathrooms add a touch of luxury. Additionally, the convenience of a newer washer, dryer, and hot water heater ensures comfort and efficiency. The attached two-car garage provides ample storage and parking. Tankless hot water heater. Close to Stone Harbor and Avalon beaches, center of town & major shopping areas.
- Type:
- Single Family
- Sq.Ft.:
- n/a
- Status:
- Active
- Beds:
- 4
- Year built:
- 1993
- Baths:
- 2.10
- MLS#:
- 241801
ADDITIONAL INFORMATION
Custom built, one owner home located in a tranquil setting and offering many amenities. As you approach from the driveway with the natural landscaping, you instantly get a feeling of comfort and luxury. This home is in a private setting. As you enter the grand entrance to a large foyer with the staircase to your left and expansive great room to your right, you are greeted by lots of natural lighting from the massive window and French doors which lead out onto a large private deck overlooking nature and a gazebo for quiet reflection. Lots of room for large furniture and to enjoy the ambiance of the fireplace. The spacious eat in kitchen has lots of cabinets, stainless appliances and granite counters plus another door leading to the rear deck. There are four large bedrooms upstairs with a bonus room on the first floor that could be a guest room or office. Plus, a craft or art room for the creative person. The primary bedroom is large and can accommodate large furniture and has a luxurious bathroom. This home is a must-see little slice of heaven and only minutes away from all shore points, beaches, boardwalks, shopping and hospital. For the man of the house there is a two car attached garage with lots of cabinets and a workshop. Some furniture may be included. Inventory list will be provided.
- Type:
- Single Family
- Sq.Ft.:
- 2,760
- Status:
- Active
- Beds:
- 4
- Year built:
- 1993
- Baths:
- 3.10
- MLS#:
- 241284
ADDITIONAL INFORMATION
Welcome to your dream home! This stunning 4 bedroom, 3 and a half bathroom home boasts a perfect blend of elegance and functionality. Step into the grandeur of a 2 story foyer, setting the tone for what lies beyond. The first floor offers an office for productivity, cozy family room for unwinding, half bath, formal living room and dining room for hosting gatherings. The newly updated kitchen is a chefâ??s delight, featuring sleek quartz countertops and large island with seating. Venture upstairs to discover four bedrooms, including a primary suite with its own exercise area, walk-in closet, full bath and deck with a spiral staircase. A versatile loft area and laundry room add to the convenience of second floor living. The 3/4 basement with full sized windows, private entry, full bathroom and wet bar adds to the entertainment possibilities. There is plenty of storage space with a full attic. Outside your oasis awaits with a 24â?? above ground pool and multiple decks provide the ideal setting to soak in the serene surroundings. The bike path is a short distance away, close to many shopping centers, restaurants and just a quick 10-minute drive to Stone Harbor Beaches.
- Type:
- Single Family
- Sq.Ft.:
- n/a
- Status:
- Active
- Beds:
- n/a
- Year built:
- 1996
- Baths:
- 1.20
- MLS#:
- 241097
ADDITIONAL INFORMATION
Amazing opportunity for the motivated entrepreneur! Appealing 2 story building, infrastructure, parking, uplands and extensive acreage (over 20 acres total with approximately 3 acres of uplands) are currently for sale. The existing building and beautiful natural trails occupy the approximately 3 acres of scenic uplands. The desirable zoning for the sprawling property is commercial and residential leading to endless opportunities. The difficult work of clearing a lot and building has already been accomplished. With a little remodeling and effort your business will thrive in the convenient location. Enjoy the best Mother Nature has to offer while being a short ride from Stone Harbor, Avalon, and beautiful Cape May.
$1,299,000
18 Eagles Cape May Court House, NJ 08210
- Type:
- Single Family
- Sq.Ft.:
- 3,550
- Status:
- Active
- Beds:
- 4
- Year built:
- 2023
- Baths:
- 3.10
- MLS#:
- 231719
ADDITIONAL INFORMATION
Impressive, newly constructed home located in a cul-de-sac for privacy and convenience. The home, in the unique style of â??Modern Farmhouseâ?? architecture, is situated on a large, beautifully landscaped lot bordering the Union League Golf Course in a quiet, upscale community in the town of Swainton, just 6 minutes to the lovely white beaches of Avalon and Stone Harbor. As you walk up the stairs to the front porch you will know itâ??s the perfect place for enjoying the lazy days of summer with a lemonadeâ?¦ or cocktail. The interior living space has an open concept living room/entertainment area perfect for a large gathering of family and friends. Lots of natural sunlight and a cozy gas fireplace, surrounded by ship lap and bookshelves, make it perfect for year-round living. There is a large ensuite master bedroom on the first floor, two additional first floor bedrooms, plus a bonus room that can be used as an office, gym, playroom, or additional guest sleeping. The second floor with an expansive bedroom and a private full bathroom can be a second master bedroom suite or it can be converted to a very spacious and private â??mother-in-law suite.â?? To mention just a few more of the amenities this home offers there is: a private Dining Room, hardwood floors throughout, 10 ft ceilings, a walk-in pantry closet, coffee/wine bar, wine cooler, range hood, lots of closets and storage, Tankless on-demand hot water heater, a huge deck with Timberline Decking off the family room surrounded by a lovely private back yard, James Hardy Board Concrete Siding, Anderson 400 Series Windows with Tru-Scene insect screens, electric car charger outlet in the garage and so much more. If you are a car enthusiast or car collector donâ??t let the three-door garage limit your imagination. A very interesting and unique feature is the expansive, high-ceiling garage that can be adapted to accommodate up to 8 or even 10 cars! This home is a must see to appreciate. Make an appointment today for your own private tour of this exceptional home. Furniture/Decor is not included in Sale.
- Type:
- Single Family
- Sq.Ft.:
- 3,002
- Status:
- Active
- Beds:
- 4
- Year built:
- 2001
- Baths:
- 3.00
- MLS#:
- 230926
ADDITIONAL INFORMATION
Must see this custom-built home on 2.78 acres with wonderful gardens & outdoor space along with an attached 2-car garage. Located close to restaurants, shopping & beaches, this beautifully appointed home offers 3,000 square feet of spacious living complete with cherry hardwood floors. Throughout the home, there are solid cherry doors with Baldwin brass door handles, cedar lined closets, and Marvin windows. First floor boasts an elegant entrance foyer, with a formal dining room to the right, formal living room to the left. Relax in the sunroom with three walls of windows. Comfortable family room has a masonry fireplace. Upgraded eat-in kitchen has views of the deck, gardens, and pool area. Full bathroom and laundry room located conveniently near the back door for pool and deck access. Beautiful cherry staircase leads to the 2nd floor. Large master suite with an oversized walk-in closet. Master suite bath offers separate shower and large jetted tub. Two guest rooms, end of the hall offers a large bedroom/office/tv room. Conveniently located spacious hall bathroom. Added in 2023 two new heat-pumps and all new appliances. Pull-down stairs leads to a completely floored attic for all your storage needs. Have a hobby? Need a workshop? Store cars? The 2-story back workshop/storage building towards the rear of the property is 1,675 sq. ft. There is also a 12 x 14 pump house and pool equipment. Property backs up to fish & wildlife protected lands. Bring your children and grandchildren! The Gunite pool and pool area can accommodate all of your family! Call today to make your appointment!
© BRIGHT, All Rights Reserved - The data relating to real estate for sale on this website appears in part through the BRIGHT Internet Data Exchange program, a voluntary cooperative exchange of property listing data between licensed real estate brokerage firms in which Xome Inc. participates, and is provided by BRIGHT through a licensing agreement. Some real estate firms do not participate in IDX and their listings do not appear on this website. Some properties listed with participating firms do not appear on this website at the request of the seller. The information provided by this website is for the personal, non-commercial use of consumers and may not be used for any purpose other than to identify prospective properties consumers may be interested in purchasing. Some properties which appear for sale on this website may no longer be available because they are under contract, have Closed or are no longer being offered for sale. Home sale information is not to be construed as an appraisal and may not be used as such for any purpose. BRIGHT MLS is a provider of home sale information and has compiled content from various sources. Some properties represented may not have actually sold due to reporting errors.
| The information being provided is for consumers personal, non-commercial use and may not be used for any purpose other than to identify prospective properties consumers may be interested in purchasing. Copyright 2024 Cape May MLS. All Rights Reserved. |

The data relating to real estate for sale on this web site comes in part from the Broker Reciprocity Program of the South Jersey Shore Regional Multiple Listing Service. Real Estate listings held by brokerage firms other than Xome are marked with the Broker Reciprocity logo or the Broker Reciprocity thumbnail logo (a little black house) and detailed information about them includes the name of the listing brokers. The broker providing these data believes them to be correct, but advises interested parties to confirm them before relying on them in a purchase decision. Copyright 2024 South Jersey Shore Regional Multiple Listing Service. All rights reserved.
Cape May Court House Real Estate
The median home value in Cape May Court House, NJ is $445,000. This is lower than the county median home value of $613,600. The national median home value is $338,100. The average price of homes sold in Cape May Court House, NJ is $445,000. Approximately 61.92% of Cape May Court House homes are owned, compared to 25.22% rented, while 12.87% are vacant. Cape May Court House real estate listings include condos, townhomes, and single family homes for sale. Commercial properties are also available. If you see a property you’re interested in, contact a Cape May Court House real estate agent to arrange a tour today!
Cape May Court House, New Jersey has a population of 5,123. Cape May Court House is less family-centric than the surrounding county with 22.66% of the households containing married families with children. The county average for households married with children is 25.39%.
The median household income in Cape May Court House, New Jersey is $72,637. The median household income for the surrounding county is $76,237 compared to the national median of $69,021. The median age of people living in Cape May Court House is 49.1 years.
Cape May Court House Weather
The average high temperature in July is 85 degrees, with an average low temperature in January of 24.6 degrees. The average rainfall is approximately 44.4 inches per year, with 13.9 inches of snow per year.
