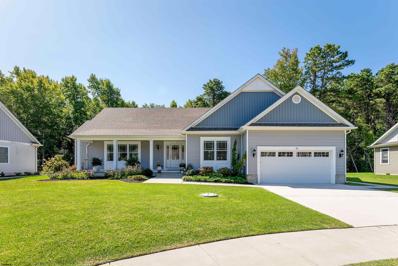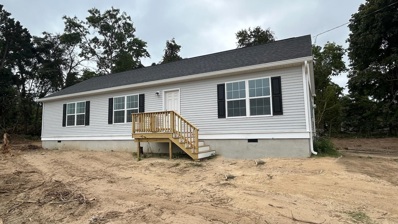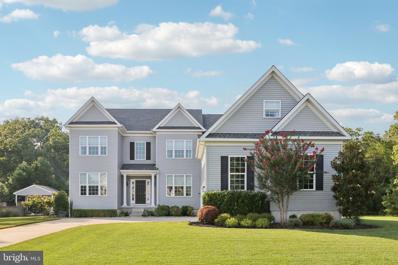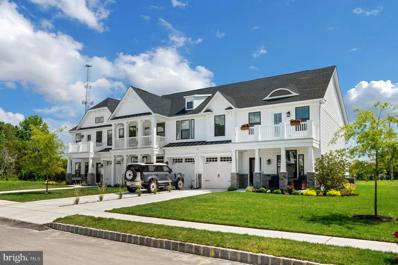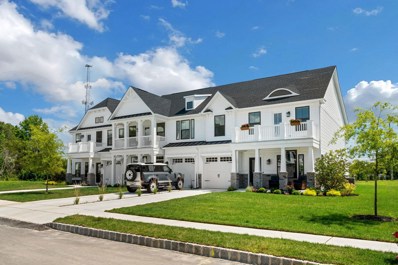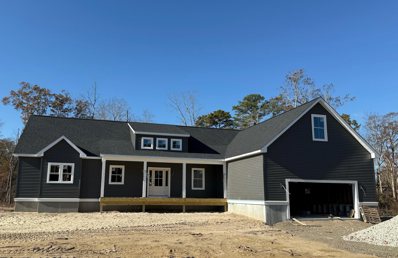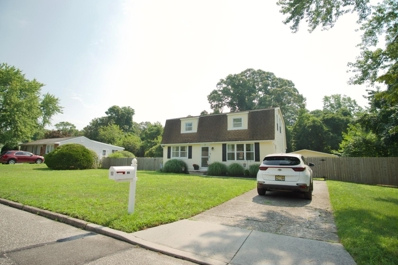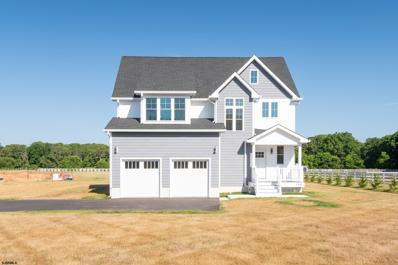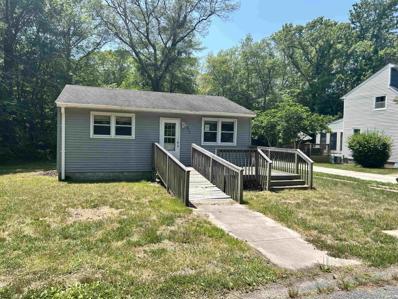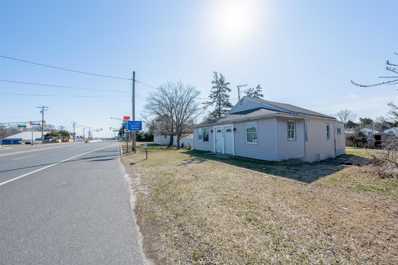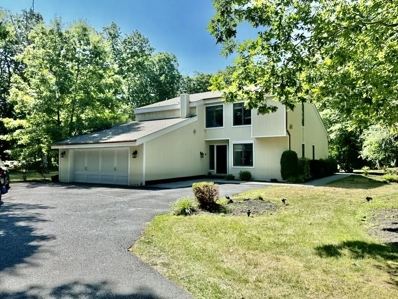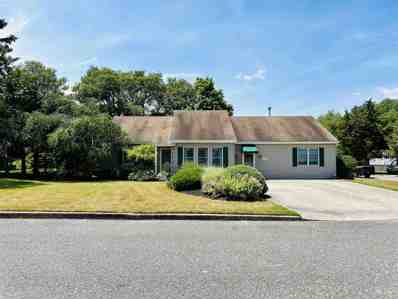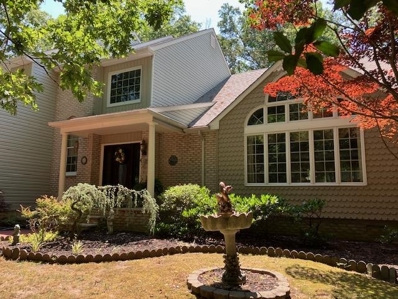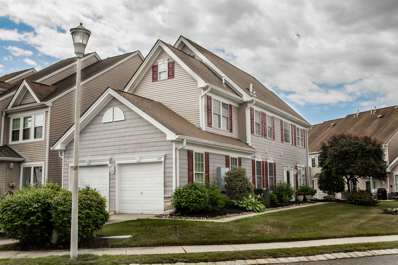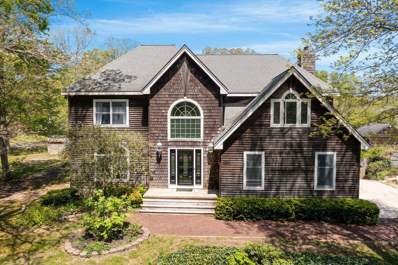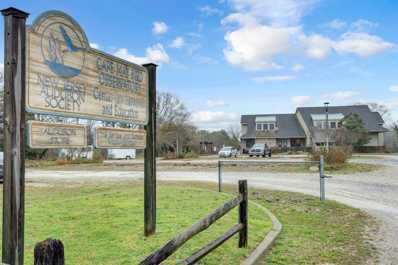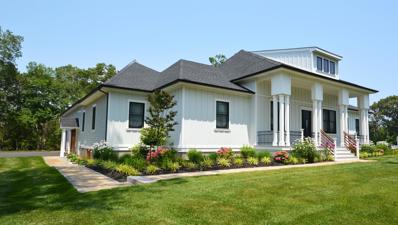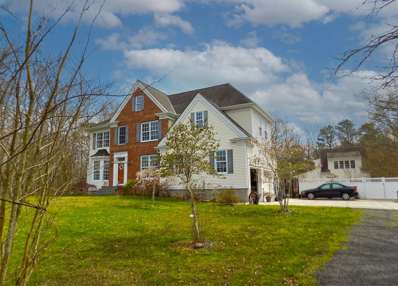Cape May Court House NJ Homes for Sale
- Type:
- Single Family
- Sq.Ft.:
- n/a
- Status:
- Active
- Beds:
- 3
- Lot size:
- 18,539 Acres
- Year built:
- 2018
- Baths:
- 2.00
- MLS#:
- 589050
ADDITIONAL INFORMATION
This charming Cape May Court House home, built in 2018, offers the perfect blend of modern convenience and tranquil living. Located just minutes from the pristine beaches of Stone Harbor and Wildwood, this thoughtfully designed rancher is ideal for those seeking the ease and comfort of single-story living. The open floor plan features a welcoming living room with 12' vaulted ceilings, hardwood floors, and a cozy gas fireplace. An additional den/dining room provides flexible space for relaxation or entertaining. Throughout the home, you'll find 9' ceilings, enhancing the sense of openness. The modern kitchen is a chefâ??s delight, equipped with 42" wood cabinets, granite countertops, and stainless steel appliances. The charming breakfast nook opens onto a rear deck, perfect for enjoying the serene, private wooded backyard. The primary bedroom is a peaceful retreat, featuring a large walk-in closet and a private bathroom with a tiled stall shower, glass doors, and a double bowl vanity with a granite top. Two additional bedrooms share a full hall bath, complete with a tile floor and granite-topped vanity. Convenience continues with a full-size laundry room, which includes base cabinets, a folding counter, wall cabinets, shelves, and a clothing rack. The 2-car garage, which is also accessible from the side of the home, is insulated, dry-walled, and features an 8' high garage door with an auto opener. The oversized attic is easily accessible and provides high ceilings for plenty of storage space. A custom siding package and a large covered front porch add to the home's curb appeal. The propertyâ??s setback on the lot offers added privacy compared to other homes on the street. The neighborhood boasts city water, sewer, natural gas, underground utilities, and sidewalks, making it a desirable location for both primary residences and second-home getaways. This energy-efficient property sits on a peaceful and well-maintained street further enhancing the appeal of this lovely home.
$425,000
2260 Route 9 Clermont, NJ 08210
ADDITIONAL INFORMATION
Most affordable new construction in Dennis Township. Come take a look at this brand new 3 bedroom, 2 bathroom ranch style home. Primary bedroom includes ensuite bathroom with a double sink, and a large walk-in closet. 2 other bedrooms and a full bath are located at the other end of the home. Great open living space connects the living, dining, and kitchen areas. Vinyl flooring throughout the living areas, nicely tiled baths, and fresh new carpets in all the bedrooms. There is a large deck on the back side of the house to enjoy the outdoors. The front of the house overlooks the Range for views of the golf range. Located right outside of Sea Isle and Avalon making this very convenient to get on those beaches!
- Type:
- Single Family
- Sq.Ft.:
- 3,886
- Status:
- Active
- Beds:
- 5
- Lot size:
- 1 Acres
- Year built:
- 2015
- Baths:
- 3.00
- MLS#:
- NJCM2003940
- Subdivision:
- None Available.
ADDITIONAL INFORMATION
Nestled on a cul-de-sac in one of the nation's most historic shore towns, Cape May Court House, this stunning home is a true gem. Boasting meticulously maintained landscaping that offers pristine curb appeal, this property is sure to impress. The home features durable vinyl siding and a courtyard-style three-car garage. Upon entering, you'll be greeted by a blend of tile, carpet, and luxury vinyl flooring that flows seamlessly throughout the home. The main level offers a formal living room, dining room, family room, office, and a sunroom that bathes in natural light. The upgraded gourmet kitchen is a chef's delight, featuring beautiful granite countertops and ample cabinetry. The main floor also includes a spacious bedroom with an en suite bathroom, as well as a convenient laundry room. Upstairs, you'll find four generously sized bedrooms, including a bonus room above the garage, and two full bathrooms. The backyard is an entertainer's paradise, featuring an inground heated pool and hot tub, perfect for gatherings with friends and family. This home is ideally located beside the prestigious Union League Golf Club and in close proximity to the Cape May County Bike Trail. With a short drive to Avalon, youâll enjoy the best of shore living. This property truly offers the best in comfort and luxury living. Schedule your showing today! You won't want to miss out on this one!
- Type:
- Townhouse
- Sq.Ft.:
- 2,595
- Status:
- Active
- Beds:
- 4
- Year built:
- 2023
- Baths:
- 4.00
- MLS#:
- NJCM2003874
- Subdivision:
- Stone Harbor
ADDITIONAL INFORMATION
Welcome to 501 Southgate Road, an exceptional end unit townhome in the exclusive Stone Harbor Lakes community! This nearly brand-new residence, just months old, offers a perfect blend of modern luxury and effortless living, ideally located 5 miles from the beach and nestled on the pristine, private Stone Harbor Golf Course. This stunning property features 4 spacious bedrooms, 3 full baths, and 1 half bath, thoughtfully designed for comfortable family living. The open-concept main floor boasts a gourmet kitchen with top-of-the-line appliances and a large island, seamlessly flowing into the dining and living areasâperfect for both entertaining and day-to-day life. The main floor is also home to a luxurious master suite, providing a private retreat with a spa-like en-suite bathroom and ample closet space. Upstairs, you'll find three additional bedrooms, a versatile bonus room ideal for a home office, playroom, or media room, and two full bathrooms. Living in Stone Harbor Lakes means enjoying exclusive access to resort-style amenities such as a pool, pickle-ball courts, bocce ball, a fire pit, and more. The community handles all lawn maintenance, including mowing and irrigation, as well as snow removal, ensuring truly easy living. With its prime location on the private Stone Harbor Golf Course, this home offers the best of both worlds: serene golf course views and close proximity to coastal living. Donât miss the opportunity to make this gorgeous home your own!
ADDITIONAL INFORMATION
Welcome to 501 Southgate Road, an exceptional home in the exclusive Stone Harbor Lakes community! This nearly brand-new residence, just months old, offers a perfect blend of modern luxury and effortless living, ideally located 5 miles from the beach and nestled on the pristine, private Stone Harbor Golf Course. This stunning property features 4 spacious bedrooms, 3 full baths, and 1 half bath, thoughtfully designed for comfortable family living. The open-concept main floor boasts a gourmet kitchen with top-of-the-line appliances and a large island, seamlessly flowing into the dining and living areasâ??perfect for both entertaining and day-to-day life. The main floor is also home to a luxurious master suite, providing a private retreat with a spa-like en-suite bathroom and ample closet space. Upstairs, you'll find three additional bedrooms, a versatile bonus room ideal for a home office, playroom, or media room, and two full bathrooms. Living in Stone Harbor Lakes means enjoying exclusive access to resort-style amenities such as a pool, pickle-ball courts, bocce ball, a fire pit, and more. The community handles all lawn maintenance, including mowing and irrigation, as well as snow removal, ensuring truly easy living. With its prime location on the private Stone Harbor Golf Course, this home offers the best of both worlds: serene golf course views and close proximity to coastal living. Donâ??t miss the opportunity to make this gorgeous home your own!
$799,000
30 Brooks Swainton, NJ 08210
- Type:
- Single Family
- Sq.Ft.:
- 2,570
- Status:
- Active
- Beds:
- 4
- Year built:
- 1986
- Baths:
- 3.10
- MLS#:
- 242366
ADDITIONAL INFORMATION
30 Brooks Avenue in Middle Township . . . 1.9 miles from the Garden State Parkway Avalon Exit. One of a kind home in a very private setting with great outside living areas and an in-ground pool. This home features 3 bedrooms, 2-1/2 baths in the main part of the home and a large 1 bedroom in-law suite with full bath / kitchen / living room / laundry / sun porch apart from the main living area. Recent installation of new on demand boiler system heats the entire house. This is one that needs to be seen to be appreciated. Seller requests 24 hour notice to show. See Associated documents for Seller's Property Condition Disclosure. Sale of this home is contingent upon seller finding a suitable replacement home.
ADDITIONAL INFORMATION
The MARQUIS model at HARBOR CROSSINGS. This home is a larger, tasteful, 4 BEDROOM, 3.5 BATH RANCH SYTLE HOME WITH A FULL BASEMENT. It features a 2 car garage and over 3,655 sq.ft., just right for the family that wants room to spread out and/or expand. This home has a great open feeling as you come through the front door and see the expansive wide open kitchen, dining and living area. The kitchen has a large center island, granite countertops and appliance package, pantry as well as mud room and laundry room right off the garage access and a half bath. One end of the home will have the generous Master suite with Master bath and walk-in closet while the other end will have 2 separate bedrooms and a full bath. The 4th bedroom on the 2nd floor will have it's on bath. This home offers lots of options and add-ons to make it just the home for you. Upgrades on this home include: LVP flooring throughout the 1st. floor. Designer interior doors, upgraded kitchen with micowave in the island and wood hood over the range, Upgraded appliance package, upgraded rear deck with vinyl railing, area above the garage - finished. PHOTOS ARE OF PREVIOUSLY BUILT HOME.
$439,000
17 Siskin Ocean View, NJ 08210
- Type:
- Single Family
- Sq.Ft.:
- 1,632
- Status:
- Active
- Beds:
- 3
- Year built:
- 1978
- Baths:
- 1.10
- MLS#:
- 242136
ADDITIONAL INFORMATION
Move-in ready single family home in quiet kid-friendly neighborhood with enough time to make settlement and start the school year! New A/C and Gas Heat system and new back deck all added in 2021, laminate flooring and paint updated within the last 3 years and water heater replaced in 2023. The large lot allows for add on potential in the future and room for a pool some day! Large detached garage would make the perfect workshop and has plenty of room for parking and storage. Only 10 minutes to Sea Isle beaches, downtown Cape May Court House, stores and more!
- Type:
- Single Family
- Sq.Ft.:
- n/a
- Status:
- Active
- Beds:
- 4
- Lot size:
- 1.32 Acres
- Baths:
- 4.00
- MLS#:
- 587203
ADDITIONAL INFORMATION
Gorgeous new construction in country setting but so close to all the Southern Cape has to offer. Beaches, boating, nature trails, bike paths, wineries, breweries, restaurants, shopping, entertainment areas all a short drive away - get the best of both worlds! First floor includes foyer with open staircase, access door to spacious two-car garage, large great room with gas fireplace with beautiful designer tile surround, large kitchen with center island, dining area, pantry, laundry room, first-floor primary bedroom with large en-suite bathroom and walk-in closet. Second floor includes jack-and-jill style bedrooms/bathroom, another junior suite bedroom with private bathroom, a den/sitting area, walk-in storage space plus additional attic space above, extra closet/storage. State of the art smart home system with cameras and fully integrated sound system installed throughout home with several different zones for sound. Info on smart home system in associated docs. Large deck off of kitchen, outside shower and enclosure, and a large 1.32-acre lot! Plenty of room for pool and/or gardens. Contact agent with questions.
- Type:
- Single Family
- Sq.Ft.:
- n/a
- Status:
- Active
- Beds:
- 2
- Year built:
- 1977
- Baths:
- 1.00
- MLS#:
- 587184
ADDITIONAL INFORMATION
Just imagine the possibilities with this 2 Bed/1 Bath Ranch located on a wooded lot on a cul-de-sac. The home offers a living room, kitchen, comfortable bedrooms and a full bath outfitted with a single vanity and shower. Laundry/utility room off the kitchen allows access to the back yard. The property is close to shopping, convenience stores, restaurants.. Easy access to the Garden State Parkway and less than 10 miles away from Wildwood! This is a Fannie Mae HomePath Property!!
- Type:
- Single Family
- Sq.Ft.:
- n/a
- Status:
- Active
- Beds:
- 3
- Year built:
- 1950
- Baths:
- 2.00
- MLS#:
- 242066
ADDITIONAL INFORMATION
Discover the potential of this charming single-family home located on North Wildwood Boulevard, just minutes from Stone Harbor and North Wildwood beaches! This property, nestled in a prime location, offers an excellent opportunity for those looking to customize their dream home. While the home needs some work, envision the possibilities with the right updates to transform it into a perfect gem by the Jersey Shore. The spacious layout provides a solid foundation for your creative ideas. Enjoy the convenience of nearby attractions and the serene coastal lifestyle. Donâ??t miss out on this unique chance to invest in a prime location close to the beach. Your dream home awaits with endless potential!
- Type:
- Single Family
- Sq.Ft.:
- 2,370
- Status:
- Active
- Beds:
- 4
- Year built:
- 1988
- Baths:
- 3.00
- MLS#:
- 242015
ADDITIONAL INFORMATION
Nestled on a serene cul-de-sac street, this elegant home boasts four spacious bedrooms and three modern bathrooms. The large private backyard, complete with a deck, is perfect for quiet evenings or hosting gatherings. Inside, the cathedral ceiling and cozy fireplace create an inviting atmosphere, while the recently updated kitchen and bathrooms add a touch of luxury. Additionally, the convenience of a newer washer, dryer, and hot water heater ensures comfort and efficiency. The attached two-car garage provides ample storage and parking. Tankless hot water heater. Close to Stone Harbor and Avalon beaches, center of town & major shopping areas.
$469,000
38 Barbers Clermont, NJ 08210
- Type:
- Single Family
- Sq.Ft.:
- 2,200
- Status:
- Active
- Beds:
- 3
- Year built:
- 1988
- Baths:
- 2.00
- MLS#:
- 241818
ADDITIONAL INFORMATION
Ample space in this over 2000 square foot home, featuring 3 Bedrooms 2 Baths, and located only 2 miles from Sea Isle City beaches. All one living level with 2 bedrooms and a bath on one side of the house, and 1 bedroom and a bath on the other side. There is an unfinished walk-up attic that could be converted into an additional 2 beds and a bath, or a giant master suite with ample storage. Lovely, landscaped property that sits on a corner lot, with a huge, concreted drive for multiple parking, and has a fully fenced in yard giving great privacy to hang out in the back yard. Set off of Route 9, but extremely close to all amenities that could be needed. Would make a perfect year-round home, or seasonal retreat!
- Type:
- Single Family
- Sq.Ft.:
- n/a
- Status:
- Active
- Beds:
- 4
- Year built:
- 1993
- Baths:
- 2.10
- MLS#:
- 241801
ADDITIONAL INFORMATION
Custom built, one owner home located in a tranquil setting and offering many amenities. As you approach from the driveway with the natural landscaping, you instantly get a feeling of comfort and luxury. This home is in a private setting. As you enter the grand entrance to a large foyer with the staircase to your left and expansive great room to your right, you are greeted by lots of natural lighting from the massive window and French doors which lead out onto a large private deck overlooking nature and a gazebo for quiet reflection. Lots of room for large furniture and to enjoy the ambiance of the fireplace. The spacious eat in kitchen has lots of cabinets, stainless appliances and granite counters plus another door leading to the rear deck. There are four large bedrooms upstairs with a bonus room on the first floor that could be a guest room or office. Plus, a craft or art room for the creative person. The primary bedroom is large and can accommodate large furniture and has a luxurious bathroom. This home is a must-see little slice of heaven and only minutes away from all shore points, beaches, boardwalks, shopping and hospital. For the man of the house there is a two car attached garage with lots of cabinets and a workshop. Some furniture may be included. Inventory list will be provided.
$579,000
201 Saint Andrews Swainton, NJ 08210
- Type:
- Townhouse
- Sq.Ft.:
- 2,042
- Status:
- Active
- Beds:
- 3
- Year built:
- 2005
- Baths:
- 2.10
- MLS#:
- 241698
ADDITIONAL INFORMATION
Welcome to The Links at Avalon. This "Duke Model" end unit boasts 2,042 sq ft of living space with 3 bedrooms and 2.5 baths. The 1st floor features two living spaces with one greeting you upon entry of the front door and offering vaulted ceilings with abundant natural lighting. You will also notice upon entering a spacious dining room conveniently flowing from the large kitchen with center island. The tasteful elegance is displayed with the neutral colors and accented with brilliant features such as the backsplash and chandeliers. Just off the kitchen, you have a second sitting room with natural gas fireplace. A patio off this living area is great for additional dining and evening sun. Also, an exterior enclave for shaded reading and coffee sits off the kitchen. A powder room can be found off the living spaces and the spacious 2 car garage with ample storage round out the 1st level. The primary bedroom features a walk in closet and private bath with separate soaking tub and stall shower with 2 separate vanities. An incredible bonus is your private balcony off this bedroom. Down the hall you will find two additional large bedrooms which share a hall bath. Avalon Links offers a serene setting just outside of Avalon and within 8 miles of the sandy beaches. For the golf enthusiast, Avalon Links is situated on an 18 hole course and also offers a chipping range, a putting green for practice, and a great dining and entertainment clubhouse. Schedule your showing and make this special home your very own!
- Type:
- Single Family
- Sq.Ft.:
- 2,760
- Status:
- Active
- Beds:
- 4
- Year built:
- 1993
- Baths:
- 3.10
- MLS#:
- 241284
ADDITIONAL INFORMATION
Welcome to your dream home! This stunning 4 bedroom, 3 and a half bathroom home boasts a perfect blend of elegance and functionality. Step into the grandeur of a 2 story foyer, setting the tone for what lies beyond. The first floor offers an office for productivity, cozy family room for unwinding, half bath, formal living room and dining room for hosting gatherings. The newly updated kitchen is a chefâ??s delight, featuring sleek quartz countertops and large island with seating. Venture upstairs to discover four bedrooms, including a primary suite with its own exercise area, walk-in closet, full bath and deck with a spiral staircase. A versatile loft area and laundry room add to the convenience of second floor living. The 3/4 basement with full sized windows, private entry, full bathroom and wet bar adds to the entertainment possibilities. There is plenty of storage space with a full attic. Outside your oasis awaits with a 24â?? above ground pool and multiple decks provide the ideal setting to soak in the serene surroundings. The bike path is a short distance away, close to many shopping centers, restaurants and just a quick 10-minute drive to Stone Harbor Beaches.
- Type:
- Single Family
- Sq.Ft.:
- n/a
- Status:
- Active
- Beds:
- n/a
- Year built:
- 1996
- Baths:
- 1.20
- MLS#:
- 241097
ADDITIONAL INFORMATION
Amazing opportunity for the motivated entrepreneur! Appealing 2 story building, infrastructure, parking, uplands and extensive acreage (over 20 acres total with approximately 3 acres of uplands) are currently for sale. The existing building and beautiful natural trails occupy the approximately 3 acres of scenic uplands. The desirable zoning for the sprawling property is commercial and residential leading to endless opportunities. The difficult work of clearing a lot and building has already been accomplished. With a little remodeling and effort your business will thrive in the convenient location. Enjoy the best Mother Nature has to offer while being a short ride from Stone Harbor, Avalon, and beautiful Cape May.
$1,399,000
18 Eagles Cape May Court House, NJ 08210
- Type:
- Single Family
- Sq.Ft.:
- 3,550
- Status:
- Active
- Beds:
- 4
- Year built:
- 2023
- Baths:
- 3.10
- MLS#:
- 231719
ADDITIONAL INFORMATION
Impressive, newly constructed home located in a cul-de-sac for privacy and convenience. The home, in the unique style of â??Modern Farmhouseâ?? architecture, is situated on a large, beautifully landscaped lot bordering the Union League Golf Course in a quiet, upscale community in the town of Swainton, just 6 minutes to the lovely white beaches of Avalon and Stone Harbor. As you walk up the stairs to the front porch you will know itâ??s the perfect place for enjoying the lazy days of summer with a lemonadeâ?¦ or cocktail. The interior living space has an open concept living room/entertainment area perfect for a large gathering of family and friends. Lots of natural sunlight and a cozy gas fireplace, surrounded by ship lap and bookshelves, make it perfect for year-round living. There is a large ensuite master bedroom on the first floor, two additional first floor bedrooms, plus a bonus room that can be used as an office, gym, playroom, or additional guest sleeping. The second floor with an expansive bedroom and a private full bathroom can be a second master bedroom suite or it can be converted to a very spacious and private â??mother-in-law suite.â?? To mention just a few more of the amenities this home offers there is: a private Dining Room, hardwood floors throughout, 10 ft ceilings, a walk-in pantry closet, coffee/wine bar, wine cooler, range hood, lots of closets and storage, Tankless on-demand hot water heater, a huge deck with Timberline Decking off the family room surrounded by a lovely private back yard, James Hardy Board Concrete Siding, Anderson 400 Series Windows with Tru-Scene insect screens, electric car charger outlet in the garage and so much more. If you are a car enthusiast or car collector donâ??t let the three-door garage limit your imagination. A very interesting and unique feature is the expansive, high-ceiling garage that can be adapted to accommodate up to 8 or even 10 cars! This home is a must see to appreciate. Make an appointment today for your own private tour of this exceptional home. Furniture/Decor is not included in Sale.
- Type:
- Single Family
- Sq.Ft.:
- 3,002
- Status:
- Active
- Beds:
- 4
- Year built:
- 2001
- Baths:
- 3.00
- MLS#:
- 230926
ADDITIONAL INFORMATION
Must see this custom-built home on 2.78 acres with wonderful gardens & outdoor space along with an attached 2-car garage. Located close to restaurants, shopping & beaches, this beautifully appointed home offers 3,000 square feet of spacious living complete with cherry hardwood floors. Throughout the home, there are solid cherry doors with Baldwin brass door handles, cedar lined closets, and Marvin windows. First floor boasts an elegant entrance foyer, with a formal dining room to the right, formal living room to the left. Relax in the sunroom with three walls of windows. Comfortable family room has a masonry fireplace. Upgraded eat-in kitchen has views of the deck, gardens, and pool area. Full bathroom and laundry room located conveniently near the back door for pool and deck access. Beautiful cherry staircase leads to the 2nd floor. Large master suite with an oversized walk-in closet. Master suite bath offers separate shower and large jetted tub. Two guest rooms, end of the hall offers a large bedroom/office/tv room. Conveniently located spacious hall bathroom. Added in 2023 two new heat-pumps and all new appliances. Pull-down stairs leads to a completely floored attic for all your storage needs. Have a hobby? Need a workshop? Store cars? The 2-story back workshop/storage building towards the rear of the property is 1,675 sq. ft. There is also a 12 x 14 pump house and pool equipment. Property backs up to fish & wildlife protected lands. Bring your children and grandchildren! The Gunite pool and pool area can accommodate all of your family! Call today to make your appointment!

The data relating to real estate for sale on this web site comes in part from the Broker Reciprocity Program of the South Jersey Shore Regional Multiple Listing Service. Real Estate listings held by brokerage firms other than Xome are marked with the Broker Reciprocity logo or the Broker Reciprocity thumbnail logo (a little black house) and detailed information about them includes the name of the listing brokers. The broker providing these data believes them to be correct, but advises interested parties to confirm them before relying on them in a purchase decision. Copyright 2024 South Jersey Shore Regional Multiple Listing Service. All rights reserved.
| The information being provided is for consumers personal, non-commercial use and may not be used for any purpose other than to identify prospective properties consumers may be interested in purchasing. Copyright 2024 Cape May MLS. All Rights Reserved. |
© BRIGHT, All Rights Reserved - The data relating to real estate for sale on this website appears in part through the BRIGHT Internet Data Exchange program, a voluntary cooperative exchange of property listing data between licensed real estate brokerage firms in which Xome Inc. participates, and is provided by BRIGHT through a licensing agreement. Some real estate firms do not participate in IDX and their listings do not appear on this website. Some properties listed with participating firms do not appear on this website at the request of the seller. The information provided by this website is for the personal, non-commercial use of consumers and may not be used for any purpose other than to identify prospective properties consumers may be interested in purchasing. Some properties which appear for sale on this website may no longer be available because they are under contract, have Closed or are no longer being offered for sale. Home sale information is not to be construed as an appraisal and may not be used as such for any purpose. BRIGHT MLS is a provider of home sale information and has compiled content from various sources. Some properties represented may not have actually sold due to reporting errors.
Cape May Court House Real Estate
The median home value in Cape May Court House, NJ is $340,300. This is lower than the county median home value of $613,600. The national median home value is $338,100. The average price of homes sold in Cape May Court House, NJ is $340,300. Approximately 61.92% of Cape May Court House homes are owned, compared to 25.22% rented, while 12.87% are vacant. Cape May Court House real estate listings include condos, townhomes, and single family homes for sale. Commercial properties are also available. If you see a property you’re interested in, contact a Cape May Court House real estate agent to arrange a tour today!
Cape May Court House, New Jersey 08210 has a population of 5,123. Cape May Court House 08210 is more family-centric than the surrounding county with 29.32% of the households containing married families with children. The county average for households married with children is 25.39%.
The median household income in Cape May Court House, New Jersey 08210 is $72,637. The median household income for the surrounding county is $76,237 compared to the national median of $69,021. The median age of people living in Cape May Court House 08210 is 49.1 years.
Cape May Court House Weather
The average high temperature in July is 85 degrees, with an average low temperature in January of 24.6 degrees. The average rainfall is approximately 44.4 inches per year, with 13.9 inches of snow per year.
