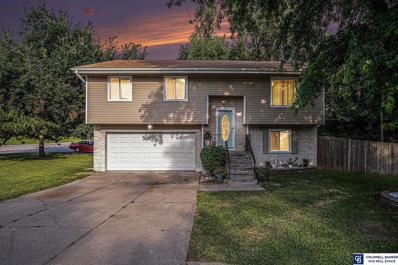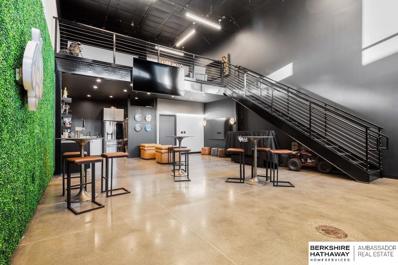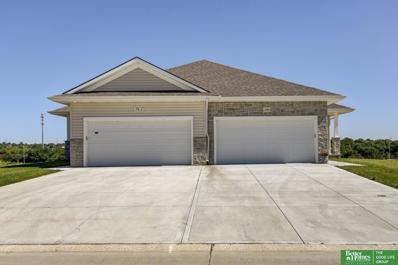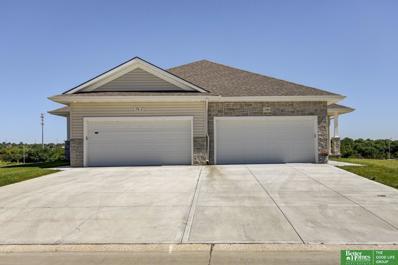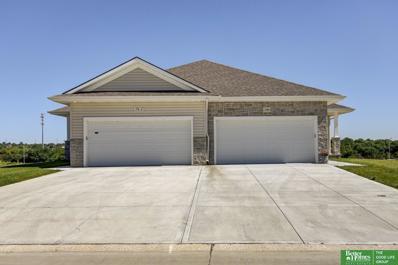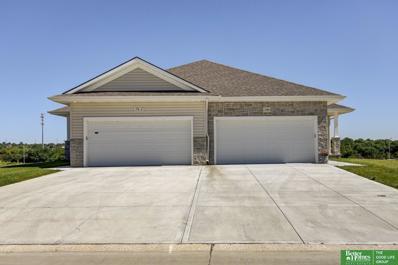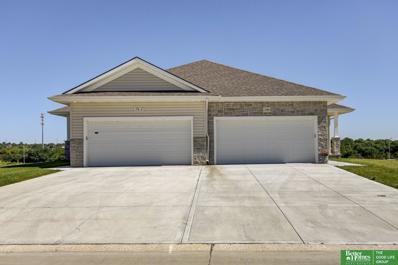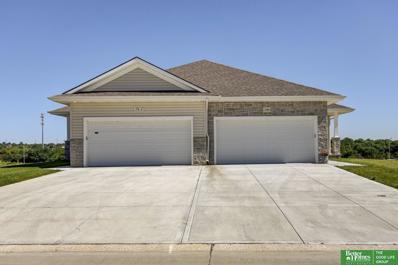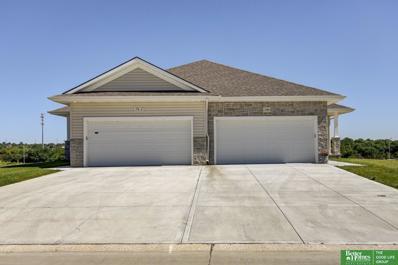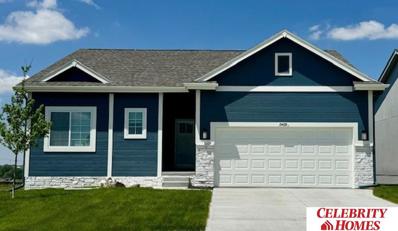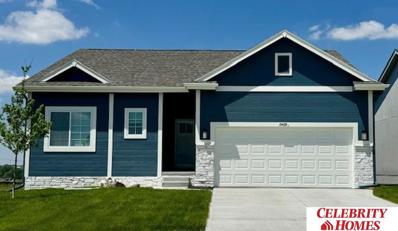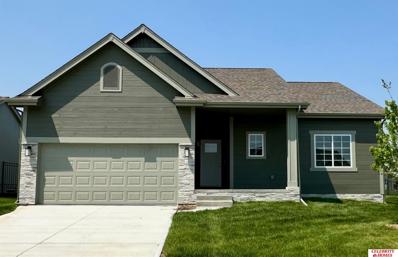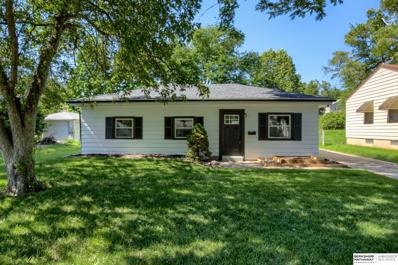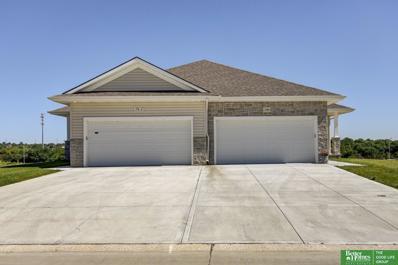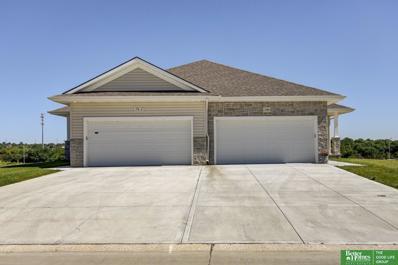Omaha NE Homes for Sale
$265,000
4523 Aurora Drive Omaha, NE 68134
- Type:
- Single Family
- Sq.Ft.:
- 2,062
- Status:
- Active
- Beds:
- 3
- Lot size:
- 0.17 Acres
- Year built:
- 1992
- Baths:
- 2.00
- MLS#:
- 22418430
- Subdivision:
- GILLS ADD
ADDITIONAL INFORMATION
Updated corner lot: New carpet on main floor. New laminate flooring on basement floor and door between garage/basement has been replaced. Addition of stairs to deck.
$535,000
6460 S 208th Street Omaha, NE 68022
- Type:
- Single Family
- Sq.Ft.:
- 3,160
- Status:
- Active
- Beds:
- 4
- Lot size:
- 0.22 Acres
- Year built:
- 2023
- Baths:
- 4.00
- MLS#:
- 22418605
- Subdivision:
- Coventry Ridge
ADDITIONAL INFORMATION
Move-in ready and designed with exceptional quality, this home offers an open floor plan with high ceilings and abundant natural light, creating a welcoming and spacious atmosphere. The kitchen is a highlight, featuring premium stainless steel appliances, custom cabinetry, and a large islandâ??perfect for cooking and entertaining. The living area includes a cozy fireplace, ideal for relaxation. The primary suite serves as a private retreat with dual vanities, a walk-in shower, and a spacious layout. Additional rooms are generously sized, providing versatility for various needs. This home also features a state-of-the-art clean air HVAC system, promoting a healthier living environment. The fully finished basement, complete with a wet bar, offers additional space for gatherings or recreational use. With 9-foot ceilings throughout, this property exudes openness and sophistication. Discover the elegance and thoughtful design of a McCaul Home at 6460 S 208th St. today!
$457,467
9801 S 184th Avenue Omaha, NE 68136
- Type:
- Other
- Sq.Ft.:
- 2,485
- Status:
- Active
- Beds:
- 4
- Lot size:
- 0.14 Acres
- Year built:
- 2024
- Baths:
- 3.00
- MLS#:
- 22418564
- Subdivision:
- Hills Of Aspen Creek
ADDITIONAL INFORMATION
The Bliss Villa by Richland Homes This VILLA home is under construction, but will offer lots of natural light, open concept living/kitchen/dining space for entertaining, a walk-out basement and 4 very spacious bedrooms. 2 up & 2 down, 3 bathrooms and large front porch. HOA - Quarterly & Annual dues apply. (photos are of the model home and do not reflect all features and colors of this home) Hills of Aspen Creek is conveniently located on 180th & Cornhusker Rd w/ the state-of-the-art Gretna School East High School right down the road. Enjoy the fast-growing Gretna area featuring; HyVee, Restaurants, Starbucks, Scooters, Walgreens and more coming soon just minutes away. You are closely located to I-80, 204th & Hwy 370 making this location very attractive all lifestyles.
$499,000
620 N 46 Street Omaha, NE 68132
- Type:
- Townhouse
- Sq.Ft.:
- 2,560
- Status:
- Active
- Beds:
- 3
- Lot size:
- 0.07 Acres
- Year built:
- 2022
- Baths:
- 3.00
- MLS#:
- 22418342
- Subdivision:
- TEN SQUARE TOWNHOMES LOT 9 BLOCK 0
ADDITIONAL INFORMATION
Limited TownHomes Available! Discover the epitome of luxury and convenience at, TEN SQUARE TOWNHOMES. Our innovative floor plan features an elevator for effortless movement between floors. Natural light fills every room, highlighting the spacious layout. The large kitchen, with stainless steel appliances, located on the expansive third-floor, offering breathtaking views. 3 bedrooms and 2.5 bathrooms, these homes provide ample space and storage. Located blocks from UNMC, close to CREIGHTON A-Hop-Skip & Jump to Blackstone Dist., Owner, guests & tenants will enjoy the best in urban living & benefits of investing in TEN SQUARE TOWNHOMES. Currently operated as a AirBNB & owner occupied. Measurements are estimated +-, seller is a NE Broker, pictured with staging. Visit web; https://tensquaretownhomes.com/gallery/ Schedule your viewing today!
$795,000
2122 S 210 Street Omaha, NE 68022
- Type:
- Single Family
- Sq.Ft.:
- 3,326
- Status:
- Active
- Beds:
- 4
- Lot size:
- 0.29 Acres
- Year built:
- 2022
- Baths:
- 3.00
- MLS#:
- 22418204
- Subdivision:
- Windgate Ranch
ADDITIONAL INFORMATION
New construction nestled in sought-after Windgate Ranch! This ranch-style home features soaring ceilings, wood floors, granite countertops, and stainless steel appliances. The primary suite is complete with double sinks, heated tile floors, a freestanding tub, and a walk-in closet with a built-in dresser. The lower level is perfect for entertaining with a rec room, game room, wet bar, and a stunning temperature-controlled wine cellar.
$500,000
837 S 90 Street Omaha, NE 68114
- Type:
- Single Family
- Sq.Ft.:
- 2,590
- Status:
- Active
- Beds:
- 5
- Lot size:
- 0.45 Acres
- Year built:
- 1955
- Baths:
- 3.00
- MLS#:
- 22418034
- Subdivision:
- Greenacres
ADDITIONAL INFORMATION
Updated and well maintained on almost 1/2 acre, corner lot in District 66 (Swanson Elementary.) Large family room has beautiful hardwood floors, expansive stone fireplace, custom crown molding and is open to dining room and large kitchen. Kitchen features granite countertops, an abundance of cabinet space, spacious peninsula with extra seating, stainless appliances and beamed ceiling. Powder room off of entry is convenient for guests.Walkout to composite deck overlooking tree covered, fully fenced backyard with large patio, gas firepit and sprinkler system. Three bedrooms upstairs with hardwood floors, full bathroom with double sinks and great storage. Walkout, lower level has great rec room with fireplace, wired for surround sound, 2 true bedrooms with en suite, full bathroom which provides a second option for a primary suite with bathroom. Oversized side load garage has three brand new, Pella windows. Prime location close to Countryside Village, schools and parks.
$499,999
20121 Oak Street Omaha, NE 68130
- Type:
- Condo
- Sq.Ft.:
- 1,520
- Status:
- Active
- Beds:
- n/a
- Year built:
- 2022
- Baths:
- 1.00
- MLS#:
- 22417988
- Subdivision:
- Victory Lane
ADDITIONAL INFORMATION
Have you been wanting a great place to host friends and family? Or that man cave for your car collection. Well, look no further. This RARE chance to own a fully built out and turn key ready unit at Victory Lane can be YOURS! This unit was well thought out with tasteful finishes that serve a purpose as well. Concrete floors, with floor drain. Main floor bar includes fridge, ice maker, microwave and sink w/ full quartz counters and soft close cabinets. Bathroom with designer tile and wallpaper and bidet! Loft features full golf simulator, secondary bar with another sink and fridge. 4 TV's, sonos sound system and all furniture stays with the unit. Victory Lane has parties, charity events, car shows and more to network and entertain.
$363,000
8108 S 178th Street Omaha, NE 68136
- Type:
- Townhouse
- Sq.Ft.:
- 1,902
- Status:
- Active
- Beds:
- 3
- Lot size:
- 0.1 Acres
- Year built:
- 2023
- Baths:
- 3.00
- MLS#:
- 22417891
- Subdivision:
- Windsor East
ADDITIONAL INFORMATION
Photos are of model unit at 17608 Robin Drive. Construction has not begun on this property.
$363,000
8117 S 177 Street Omaha, NE 68136
- Type:
- Townhouse
- Sq.Ft.:
- 1,902
- Status:
- Active
- Beds:
- 3
- Lot size:
- 0.1 Acres
- Year built:
- 2023
- Baths:
- 3.00
- MLS#:
- 22417890
- Subdivision:
- Windsor East
ADDITIONAL INFORMATION
Photos are of model unit at 17608 Robin Drive. Construction has not begun on this property.
$363,000
8121 S 177 Street Omaha, NE 68136
- Type:
- Townhouse
- Sq.Ft.:
- 1,902
- Status:
- Active
- Beds:
- 3
- Lot size:
- 0.1 Acres
- Year built:
- 2023
- Baths:
- 3.00
- MLS#:
- 22417889
- Subdivision:
- Windsor East
ADDITIONAL INFORMATION
Photos are of model unit at 17608 Robin Drive. Construction has not begun on this property.
$363,000
8113 S 177 Street Omaha, NE 68136
- Type:
- Townhouse
- Sq.Ft.:
- 1,902
- Status:
- Active
- Beds:
- 3
- Lot size:
- 0.1 Acres
- Year built:
- 2023
- Baths:
- 3.00
- MLS#:
- 22417888
- Subdivision:
- Windsor East
ADDITIONAL INFORMATION
Photos are of model unit at 17608 Robin Drive. Construction has not begun on this property.
$363,000
8109 S 177 Street Omaha, NE 68136
- Type:
- Townhouse
- Sq.Ft.:
- 1,902
- Status:
- Active
- Beds:
- 3
- Lot size:
- 0.1 Acres
- Year built:
- 2023
- Baths:
- 3.00
- MLS#:
- 22417886
- Subdivision:
- Windsor East
ADDITIONAL INFORMATION
Photos are of model unit at 17608 Robin Drive. Construction has not begun on this property.
$363,000
8105 S 177 Street Omaha, NE 68136
- Type:
- Townhouse
- Sq.Ft.:
- 1,902
- Status:
- Active
- Beds:
- 3
- Lot size:
- 0.1 Acres
- Year built:
- 2023
- Baths:
- 3.00
- MLS#:
- 22417885
- Subdivision:
- Windsor East
ADDITIONAL INFORMATION
Photos are of model unit at 17608 Robin Drive. Construction has not begun on this property.
$363,000
8101 S 177 Street Omaha, NE 68136
- Type:
- Townhouse
- Sq.Ft.:
- 1,902
- Status:
- Active
- Beds:
- 3
- Lot size:
- 0.1 Acres
- Year built:
- 2023
- Baths:
- 3.00
- MLS#:
- 22417883
- Subdivision:
- Windsor East
ADDITIONAL INFORMATION
Photos are of model unit at 17608 Robin Drive. Construction has not begun on this property.
$363,000
8104 S 178th Street Omaha, NE 68136
- Type:
- Townhouse
- Sq.Ft.:
- 1,902
- Status:
- Active
- Beds:
- 3
- Lot size:
- 0.1 Acres
- Year built:
- 2023
- Baths:
- 3.00
- MLS#:
- 22417892
- Subdivision:
- Windsor East
ADDITIONAL INFORMATION
Photos are of model unit at 17608 Robin Drive. Construction has not begun on this property.
$352,900
11005 Baker Street Omaha, NE 68142
- Type:
- Single Family
- Sq.Ft.:
- 1,879
- Status:
- Active
- Beds:
- 3
- Lot size:
- 0.25 Acres
- Baths:
- 2.00
- MLS#:
- 22417669
- Subdivision:
- DEER CREST
ADDITIONAL INFORMATION
Welcome to The Jordan by Celebrity Homes. INTRODUCING our new exclusive â??Welcoming Patioâ??! The perfect place to gather with family and neighbors, and it is more spacious than a front porch! This Ranch Design offers 3 bedrooms on the main floor (2 on one side, 1 on the other) With privacy for the Ownerâ??s Suite! The JORDAN Design has a spacious main floor Gathering Room leading into an Eat-In Island Kitchen and Dining Area. And with Raised Ceilings towering over 9â??, the main floor seems even more spacious. Need even more space, YOU GOT IT with a Finished Rec Room in the Basement. Ownerâ??s Suite is appointed with a walk-in closet, ¾ Privacy Bath Design with a Dual Vanity. Features of this 3 Bedroom, 2 Bath Home Includes: 2 Car Garage with a Garage Door Opener, Refrigerator, Washer/Dryer Package, Quartz Countertops, Luxury Vinyl Panel Flooring (LVP) Package, Sprinkler System, Extended 2-10 Warranty Program, 3/4 Bath Rough-In, Professionally Installed Blinds, and thatâ??s just the start!
$349,900
11017 Baker Street Omaha, NE 68142
- Type:
- Single Family
- Sq.Ft.:
- 1,879
- Status:
- Active
- Beds:
- 3
- Lot size:
- 0.25 Acres
- Baths:
- 2.00
- MLS#:
- 22417668
- Subdivision:
- DEER CREST
ADDITIONAL INFORMATION
Welcome to The Jordan by Celebrity Homes. INTRODUCING our new exclusive â??Welcoming Patioâ??! The perfect place to gather with family and neighbors, and it is more spacious than a front porch! This Ranch Design offers 3 bedrooms on the main floor (2 on one side, 1 on the other) With privacy for the Ownerâ??s Suite! The JORDAN Design has a spacious main floor Gathering Room leading into an Eat-In Island Kitchen and Dining Area. And with Raised Ceilings towering over 9â??, the main floor seems even more spacious. Need even more space, YOU GOT IT with a Finished Rec Room in the Basement. Ownerâ??s Suite is appointed with a walk-in closet, ¾ Privacy Bath Design with a Dual Vanity. Features of this 3 Bedroom, 2 Bath Home Includes: 2 Car Garage with a Garage Door Opener, Refrigerator, Washer/Dryer Package, Quartz Countertops, Luxury Vinyl Panel Flooring (LVP) Package, Sprinkler System, Extended 2-10 Warranty Program, 3/4 Bath Rough-In, Professionally Installed Blinds, and thatâ??s just the start!
$363,900
11001 Baker Street Omaha, NE 68142
- Type:
- Single Family
- Sq.Ft.:
- 1,507
- Status:
- Active
- Beds:
- 3
- Lot size:
- 0.25 Acres
- Baths:
- 2.00
- MLS#:
- 22417664
- Subdivision:
- DEER CREST
ADDITIONAL INFORMATION
Welcome to The Sheridan by Celebrity Homes. Ranch Design that offers 3 bedrooms on the main floor This design offers a surprisingly roomy main floor Gathering Room leading into an Eat-In Island Kitchen and Dining Area. Plenty of room in the lower level for a Rec Room, another Bedroom, and even another ¾ Bath! Ownerâ??s Suite is appointed with a walk-in closet, ¾ Privacy Bath Design with a Dual Vanity. Features of this 3 Bedroom, 2 Bath Home Include: 2 Car Garage with a Garage Door Opener, Refrigerator, Washer/Dryer Package, Quartz Countertops, Luxury Vinyl Panel Flooring (LVP) Package, Sprinkler System, Extended 2-10 Warranty Program, 3/4 Bath Rough-In, Professionally Installed Blinds, and thatâ??s just the start! (Pictures of Model Home) Price may reflect promotional discounts, if applicable.
$2,450,000
555 Riverfront Plaza Unit PH Omaha, NE 68102
- Type:
- Condo
- Sq.Ft.:
- 4,878
- Status:
- Active
- Beds:
- 3
- Year built:
- 2005
- Baths:
- 4.00
- MLS#:
- 22417123
- Subdivision:
- Riverfront Place
ADDITIONAL INFORMATION
You must experience this amazing condo personally to understand the full effect. The elevators open directly into this condo in the clouds which is on the top floor of Riverfront Place. There are panoramic views from this unit with all the floor to ceiling windows and 2000 square feet of outdoor patio living space. Wow!! Come see the chefâ??s kitchen, personal steam room and sauna and stunning open floor plan for entertaining. Three heated parking stalls and extra storage are included. Riverfront Place is a full service property with concierge staff at the front desk six days / week. There are two gyms and party rooms with kitchens for your convenience as well as a private garden. Ask about all thatâ??s happening down at The Riverfront now and Call for your Private Tour today. Some photos are digitally staged.
$219,000
5810 Elm Street Omaha, NE 68106
- Type:
- Single Family
- Sq.Ft.:
- 1,196
- Status:
- Active
- Beds:
- 3
- Lot size:
- 0.15 Acres
- Year built:
- 1944
- Baths:
- 2.00
- MLS#:
- 22417000
- Subdivision:
- Westbrook ADD
ADDITIONAL INFORMATION
New kitchen, newer windows, new roof, new egress window, new interior paint, new kitchen appliances, updated bathroom. New gas furnace.
$174,000
3924 Kansas Avenue Omaha, NE 68111
- Type:
- Single Family
- Sq.Ft.:
- 977
- Status:
- Active
- Beds:
- 3
- Lot size:
- 0.16 Acres
- Year built:
- 1955
- Baths:
- 1.00
- MLS#:
- 22416817
- Subdivision:
- Vernon Heights
ADDITIONAL INFORMATION
DO NOT MISS this adorable Ranch style home with 3 bedrooms & a COMPLETE overhaul. This home has been re-vamped to brand new! New roof with full interior and exterior paint, updated electrical & plumbing & new flooring throughout the entire home. The kitchen boasts brand new stunning Quartz countertops & new cabinetry w/ modern SS appliances. The bathroom has been overhauled from top to bottom w/ a sleek new vanity and modern fixtures. In fact, the entire home has new fixtures throughout, new int and ext doors & new trim/baseboards. This adorable home is Move-In ready for YOU as a primary home or as an investment with high rent potential. Quiet neighborhood with a MASSIVE flat yard & close to the highway making it easy to get anywhere in the Metro in a matter of mins. Close to restaurants, shopping & retail. Both the Middle and High Schools are Magnet Schools offering specialized curriculum and increased resources in Science, Technology, Engineering & Mathematics aka (STEM) education.
$275,000
4720 N 31st Avenue Omaha, NE 68111
- Type:
- Single Family
- Sq.Ft.:
- 2,138
- Status:
- Active
- Beds:
- 4
- Lot size:
- 0.28 Acres
- Year built:
- 1912
- Baths:
- 3.00
- MLS#:
- 22416614
- Subdivision:
- COLLIER PLACE
ADDITIONAL INFORMATION
Wow... Wow.. Wow... Fully remodeled home with at lot of cool stuff, 4 bedrooms, 3 Bathrooms, good size detached garage, HUGE corner FLAT lot. Interior upgrades: Kitchen, bathrooms, all new flooring, all present appliances stay with as part of the sale. This Beautiful 1.5 Story offers a partially finish basement with a full bathroom and a large living room space. Call your agent to set up a private tour.
$275,000
5903 N 158th Court Omaha, NE 68116
- Type:
- Condo
- Sq.Ft.:
- 1,354
- Status:
- Active
- Beds:
- 2
- Year built:
- 2023
- Baths:
- 2.00
- MLS#:
- 22416608
- Subdivision:
- COPPER RIDGE CONDOMINIUMS
ADDITIONAL INFORMATION
Welcome to 5903 N 158th Ct, Omaha, NE 68116, where modern luxury meets convenience. This upscale condo features a zero-entry design, ensuring easy accessibility for all residents. The kitchen boasts sleek countertops, stainless steel appliances. Adjacent to the kitchen, you'll find a versatile living room with fireplace, ideal for a cozy retreat. This condo offers two serene bedrooms, including a primary suite complete with an ensuite bathroom and a walk-in closet. Enjoy the convenience of an attached two-car garage for storage/secure parking. Located in a desirable community with easy access to shopping and dining. Schedule your private tour today.
$339,900
8202 S 178th Street Omaha, NE 68136
- Type:
- Townhouse
- Sq.Ft.:
- 1,902
- Status:
- Active
- Beds:
- 3
- Lot size:
- 0.1 Acres
- Year built:
- 2023
- Baths:
- 3.00
- MLS#:
- 22416509
- Subdivision:
- Windsor East
ADDITIONAL INFORMATION
Welcome to your brand new Townhome built by Legacy Homes, one of Omahaâ??s premier new home builders. Enjoy easy low-maintenance townhome living here at Windsor East where the WIFI, lawn care, snow removal and trash service are all included. This home has a nice large, open main floor with 2 bedrooms & 2 bathrooms & laundry on the main level. The lower level has a large family room & additional bedroom & bathroom. This home features an open & spacious layout with 9 ft ceilings & an open living room, kitchen & dining room combo. The gorgeous kitchen boasts a large center island, pantry & stainless steel appliances. The primary suite has 3/4 bath with double sinks & a generous walk-in closet. Photos are of model home at 17608 Robin Drive.
$339,900
8136 S 178th Street Omaha, NE 68136
- Type:
- Townhouse
- Sq.Ft.:
- 1,902
- Status:
- Active
- Beds:
- 3
- Lot size:
- 0.1 Acres
- Year built:
- 2023
- Baths:
- 3.00
- MLS#:
- 22416505
- Subdivision:
- Windsor East
ADDITIONAL INFORMATION
Welcome to your brand new Townhome built by Legacy Homes, one of Omahaâ??s premier new home builders. Enjoy easy low-maintenance townhome living here at Windsor East where the WIFI, lawn care, snow removal and trash service are all included. This home has a nice large, open main floor with 2 bedrooms & 2 bathrooms & laundry on the main level. The lower level has a large family room & additional bedroom & bathroom. This home features an open & spacious layout with 9 ft ceilings & an open living room, kitchen & dining room combo. The gorgeous kitchen boasts a large center island, pantry & stainless steel appliances. The primary suite has 3/4 bath with double sinks & a generous walk-in closet. Photos are of model home at 17608 Robin Drive.

The data is subject to change or updating at any time without prior notice. The information was provided by members of The Great Plains REALTORS® Multiple Listing Service, Inc. Internet Data Exchange and is copyrighted. Any printout of the information on this website must retain this copyright notice. The data is deemed to be reliable but no warranties of any kind, express or implied, are given. The information has been provided for the non-commercial, personal use of consumers for the sole purpose of identifying prospective properties the consumer may be interested in purchasing. The listing broker representing the seller is identified on each listing. Copyright 2024 GPRMLS. All rights reserved.
Omaha Real Estate
The median home value in Omaha, NE is $295,000. This is higher than the county median home value of $256,800. The national median home value is $338,100. The average price of homes sold in Omaha, NE is $295,000. Approximately 54.68% of Omaha homes are owned, compared to 39.04% rented, while 6.28% are vacant. Omaha real estate listings include condos, townhomes, and single family homes for sale. Commercial properties are also available. If you see a property you’re interested in, contact a Omaha real estate agent to arrange a tour today!
Omaha, Nebraska has a population of 488,059. Omaha is less family-centric than the surrounding county with 32.27% of the households containing married families with children. The county average for households married with children is 34.42%.
The median household income in Omaha, Nebraska is $65,359. The median household income for the surrounding county is $70,683 compared to the national median of $69,021. The median age of people living in Omaha is 35 years.
Omaha Weather
The average high temperature in July is 85.9 degrees, with an average low temperature in January of 13.1 degrees. The average rainfall is approximately 31.2 inches per year, with 30.5 inches of snow per year.
