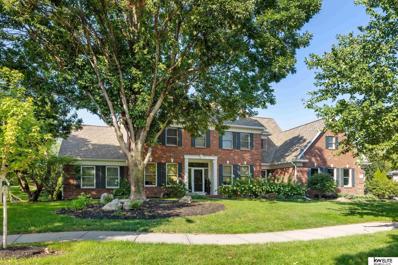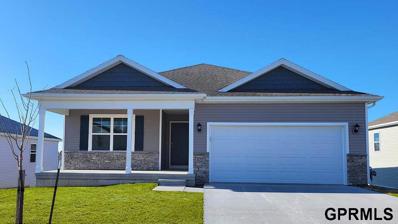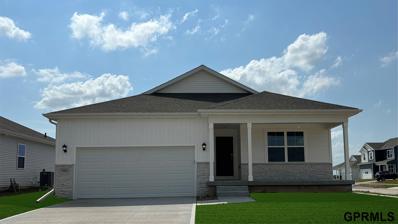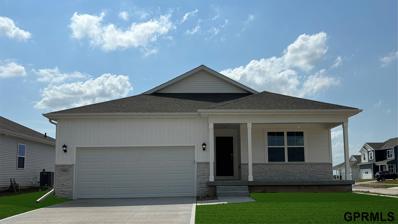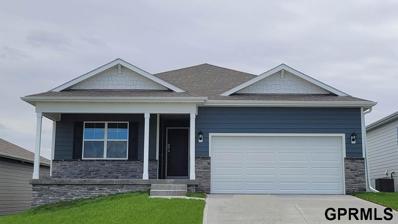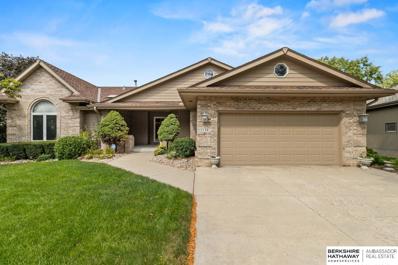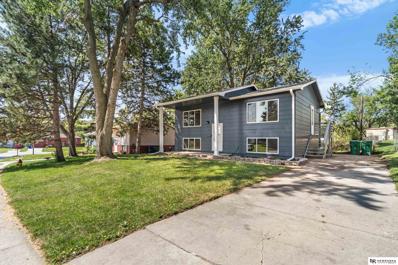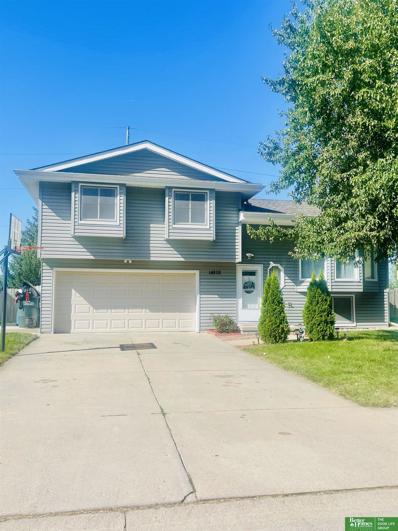Omaha NE Homes for Sale
$234,000
4114 Corby Street Omaha, NE 68111
- Type:
- Single Family
- Sq.Ft.:
- 2,702
- Status:
- Active
- Beds:
- 4
- Lot size:
- 0.01 Acres
- Year built:
- 2018
- Baths:
- 2.00
- MLS#:
- 22422981
- Subdivision:
- Hitchcocks
ADDITIONAL INFORMATION
Wow! Open concept, large kitchen, dining and living area compliment each area which gives it the open concept vibe. Perfect for large family gathering's and entertaining. This was new construction in 2018. The owner has since finished the entire property. Recently painted, new flooring, doors, cabinetry, light fixtures and new roof and gutters. Newer windows too! Bonus! look at the beautiful flowers in the front yard! Fresh flowers always! Come see... AMA.
$639,000
19278 Sahler Street Omaha, NE 68022
- Type:
- Single Family
- Sq.Ft.:
- 4,001
- Status:
- Active
- Beds:
- 5
- Lot size:
- 0.31 Acres
- Year built:
- 2003
- Baths:
- 5.00
- MLS#:
- 22422798
- Subdivision:
- Indian Creek
ADDITIONAL INFORMATION
Conveniently located, beautiful 2-story home in popular Indian Creek! Updates on every floor include new appliances & large walk-in pantry in the kitchen. Two home offices on the main floor make working from home a breeze! Perfect for entertaining, the lower level includes built-ins, a wet bar, a wine fridge, and a gorgeous built-in wine rack. The laundry room is conveniently located on the 2nd floor, tucked between the primary bedroom & three other bedrooms. The primary suite features a corner jetted tub, two vanities, and a huge walk-in closet. The fenced backyard is the perfect place to relax and unwind with mature landscaping, nice sized patio, and a quaint pond. Located a short walk away from park & community pond. The finished basement sq/ft does NOT include the square footage of two large storage rooms! You'll want to see this one in person.
$775,000
2138 S 181st Circle Omaha, NE 68130
- Type:
- Single Family
- Sq.Ft.:
- 4,190
- Status:
- Active
- Beds:
- 4
- Lot size:
- 0.3 Acres
- Year built:
- 2004
- Baths:
- 4.00
- MLS#:
- 22422753
- Subdivision:
- The Ridges
ADDITIONAL INFORMATION
Ridges updated Two Story with the ultimate playground, inground pool/decorative fountains and lights, mini basketball court, covered patio for TV screening, fire pit, all backing to common ground. Floor plan is open, light and bright with super kitchen, hidden pantry, eating bar, dinette and access to covered patio. Spacious Living Room with FP and formal Dining room. Drop zone off Garage, 1/2 bath, bar area, wine fridge with pool access. Primary suite features double sinks, Steam shower, jacuzzi, and opens to walk in and second floor laundry. Two bedrooms share a jack and Jill bath. Hall bath next to Flex/ Bonus room with built in cabinets and closet area that can be used as a bedroom. Lower level rec area features a bar, pool table that stays with home, 1/2 bath and exercise room. Home has been well maintained with new roof, new HVAC system and new pool pump all installed in 2023.
$1,300,000
3868 S 175th Avenue Omaha, NE 68130
- Type:
- Single Family
- Sq.Ft.:
- 7,014
- Status:
- Active
- Beds:
- 6
- Lot size:
- 0.46 Acres
- Year built:
- 1997
- Baths:
- 6.00
- MLS#:
- 22422737
- Subdivision:
- Bay Wood
ADDITIONAL INFORMATION
Highly sought-after Bay Wood neighborhood, this home offers an unmatched combination of elegance, convenience, and modern comfort. This home is just a short walk to Lake Zorinsky and the elementary school. Newly remodeled main floor with exquisite high-end finishes. The gourmet kitchen features dual sinks and ample space for entertaining. The open-concept design flows into the living area with a custom-built fireplace. STANDOUT FEATURE: Indoor Swimming Pool equipped with a new pool cover and new HVAC system for year-round comfort in the pool house. The outdoor areas are equally impressive, with a large deck featuring a gazebo. A beautiful sunroom for a relaxing view. The spacious primary suite is complete with a large walk-in closet and an additional room, perfect for extra storage or crafts. Main floor complete with a large custom built office space. Open concept, walkout finished basement has so much to offer as well! Schedule your showing today.
$235,000
2934 Martha Street Omaha, NE 68105
- Type:
- Single Family
- Sq.Ft.:
- 2,309
- Status:
- Active
- Beds:
- 3
- Lot size:
- 0.32 Acres
- Year built:
- 1916
- Baths:
- 3.00
- MLS#:
- 22422736
- Subdivision:
- CLARKS PLACE
ADDITIONAL INFORMATION
ROOMY 1.5 story on a DOUBLE lot for SUPER-sized value! South facing Omaha classic, one block from Hanscom Park, ready for you to make it your own. Floor plan perfect for a big family - formal dining room, living room, great room AND master bedroom all on main floor. 2 additional bedroom upstairs along with a 4th non-conforming bedroom and recroom below. Room below to build a 5th bedroom. Don't miss the deck and sunroom overlooking an extra deep, fully fenced backyard ready for play-time, entertaining or pets. Extra lot width to the west for possible future tiny house, shed, workshop, garage or home expansion. Hardwood floors throughout. No maintenance vinyl siding exterior. Newer roof. Kitchen appliances included. House to be sold "as-is".
$270,000
5445 Hanover Plaza Omaha, NE 68152
- Type:
- Townhouse
- Sq.Ft.:
- 2,666
- Status:
- Active
- Beds:
- 3
- Lot size:
- 0.12 Acres
- Year built:
- 1975
- Baths:
- 4.00
- MLS#:
- 22422732
- Subdivision:
- WOODHURST
ADDITIONAL INFORMATION
Huge two story townhouse nestled in the trees away from the hustle and bustle of the city. The house has lots of nice updates without sacrificing its rustic charm. 3 roomy bedrooms, 4 bath locations, 2 car garage, lovely LVP flooring and lots of built ins. The awesome screened-in sun room backs to the trees, great for a quiet evening and watching wildlife. All that in addition to the quiet, friendly neighborhood make this a uniquely cool place to live. Conveniently located close to the interstate and the city. Economical living! HOA covers a lot of the costs of owning a home. Check it out today!
- Type:
- Single Family
- Sq.Ft.:
- 2,191
- Status:
- Active
- Beds:
- 4
- Lot size:
- 0.14 Acres
- Year built:
- 2024
- Baths:
- 3.00
- MLS#:
- 22422638
- Subdivision:
- Westbrook Hills
ADDITIONAL INFORMATION
D.R. Horton, Americaâ??s Builder, presents the Hamilton. This spacious Ranch home includes 4 Bedrooms and 3 Bathrooms. The Hamilton offers a WALKOUT Finished Basement providing nearly 2,200 square feet of total living space! As you make your way into the main living area, youâ??ll find an open Great Room featuring a cozy fireplace. The Gourmet Kitchen includes a Walk-In Pantry and a Large Island overlooking the Dining and Great Room. The Primary Bedroom offers a large Walk-In Closet, as well as an ensuite bathroom with dual vanity sink and walk-in shower. Two additional Large Bedrooms and the second full bathroom are split from the Primary Bedroom at the opposite side of the home. In the Finished Lower Level, youâ??ll find an Oversized living space along with the Fourth Bedroom, full bath, and tons of storage space! All D.R. Horton Nebraska homes include our Americaâ??s Smart Homeâ?¢ Technology. Photos may be similar but not necessarily of subject property.
$399,990
7014 N 135th Circle Omaha, NE 68142
- Type:
- Single Family
- Sq.Ft.:
- 2,191
- Status:
- Active
- Beds:
- 4
- Lot size:
- 0.33 Acres
- Year built:
- 2024
- Baths:
- 3.00
- MLS#:
- 22422637
- Subdivision:
- Westbrook Hills
ADDITIONAL INFORMATION
D.R. Horton, Americaâ??s Builder, presents the Hamilton. This spacious Ranch home includes 4 Bedrooms and 3 Bathrooms. The Hamilton offers a DAYLIGHT Finished Basement providing nearly 2,200 square feet of total living space! As you make your way into the main living area, youâ??ll find an open Great Room featuring a cozy fireplace. The Gourmet Kitchen includes a Walk-In Pantry and a Large Island overlooking the Dining and Great Room. The Primary Bedroom offers a large Walk-In Closet, as well as an ensuite bathroom with dual vanity sink and walk-in shower. Two additional Large Bedrooms and the second full bathroom are split from the Primary Bedroom at the opposite side of the home. In the Finished Lower Level, youâ??ll find an Oversized living space along with the Fourth Bedroom, full bath, and tons of storage space! All D.R. Horton Nebraska homes include our Americaâ??s Smart Homeâ?¢ Technology. Photos may be similar but not necessarily of subject property.
- Type:
- Single Family
- Sq.Ft.:
- 2,191
- Status:
- Active
- Beds:
- 4
- Lot size:
- 0.14 Acres
- Year built:
- 2024
- Baths:
- 3.00
- MLS#:
- 22422633
- Subdivision:
- Westbrook Hills
ADDITIONAL INFORMATION
D.R. Horton, Americaâ??s Builder, presents the Hamilton. This spacious Ranch home includes 4 Bedrooms and 3 Bathrooms. The Hamilton offers a WALKOUT Finished Basement providing nearly 2,200 square feet of total living space! As you make your way into the main living area, youâ??ll find an open Great Room featuring a cozy fireplace. The Gourmet Kitchen includes a Walk-In Pantry and a Large Island overlooking the Dining and Great Room. The Primary Bedroom offers a large Walk-In Closet, as well as an ensuite bathroom with dual vanity sink and walk-in shower. Two additional Large Bedrooms and the second full bathroom are split from the Primary Bedroom at the opposite side of the home. In the Finished Lower Level, youâ??ll find an Oversized living space along with the Fourth Bedroom, full bath, and tons of storage space! All D.R. Horton Nebraska homes include our Americaâ??s Smart Homeâ?¢ Technology. Photos may be similar but not necessarily of subject property.
- Type:
- Single Family
- Sq.Ft.:
- 2,191
- Status:
- Active
- Beds:
- 4
- Lot size:
- 0.17 Acres
- Year built:
- 2024
- Baths:
- 3.00
- MLS#:
- 22422625
- Subdivision:
- Westbrook Hills
ADDITIONAL INFORMATION
D.R. Horton, Americaâ??s Builder, presents the Hamilton. This spacious Ranch home includes 4 Bedrooms and 3 Bathrooms. The Hamilton offers a WALKOUT Finished Basement providing nearly 2,200 square feet of total living space! As you make your way into the main living area, youâ??ll find an open Great Room featuring a cozy fireplace. The Gourmet Kitchen includes a Walk-In Pantry and a Large Island overlooking the Dining and Great Room. The Primary Bedroom offers a large Walk-In Closet, as well as an ensuite bathroom with dual vanity sink and walk-in shower. Two additional Large Bedrooms and the second full bathroom are split from the Primary Bedroom at the opposite side of the home. In the Finished Lower Level, youâ??ll find an Oversized living space along with the Fourth Bedroom, full bath, and tons of storage space! All D.R. Horton Nebraska homes include our Americaâ??s Smart Homeâ?¢ Technology. Photos may be similar but not necessarily of subject property.
$409,000
9216 S 169th Street Omaha, NE 68136
- Type:
- Single Family
- Sq.Ft.:
- 2,746
- Status:
- Active
- Beds:
- 4
- Lot size:
- 0.18 Acres
- Year built:
- 2006
- Baths:
- 4.00
- MLS#:
- 22422758
- Subdivision:
- PALISADES
ADDITIONAL INFORMATION
You don't want to miss this home located in The Palisades and close to the new Gretna East High School. Main floor features an eat-in kitchen with breakfast bar, family room, dining room, and home office. The finished basement has a large rec room and ¾ bath. Relax in the primary suite with sitting area, walk-in closet, and whirlpool tub. Second floor laundry for convenience. Newer carpet on main floor and basement and HVAC. Enjoy the fenced-in back yard with a patio and covered pergola. The 3-car tandem garage offers plenty of storage space!
$500,000
3228 N 159th Avenue Omaha, NE 68116
- Type:
- Single Family
- Sq.Ft.:
- 3,272
- Status:
- Active
- Beds:
- 4
- Lot size:
- 0.18 Acres
- Year built:
- 2001
- Baths:
- 3.00
- MLS#:
- 22422555
- Subdivision:
- VILLAS OF HUNTINGTON WOODS
ADDITIONAL INFORMATION
3.125% Assumable VA loan! Nestled in family-friendly neighborhood on a serene st, this beautiful ranch home offers perfect blend of comfort & style. Main level has harmonious mix of hardwood, luxury vinyl plank & tile flooring. Versatile office/study, formal dining rm & fireplace adds charm to living space. Main level has 2 full baths & convenient laundry rm. Gourmet kitchen has granite countertops, stylish tiled backsplash & stainless steel appliances. Enjoy morning coffee in sunlit breakfast nook or at spacious breakfast bar. All appliances stay w/ the home. Primary bed offers LVP flooring, conventional ceiling & generous walk-in closet. Attached en-suite bath is beautifully appointed w/ tile flooring, solid surface countertops, relaxing jetted tub & one-piece shower. Finished lower level provides more living space w/ full bath & additional office/study. Porch & patio for outdoor entertaining w/ the view of lush yard w/ mature trees. Exterior is complete w/ lawn irrigation system.
$465,000
3109 N 169th Avenue Omaha, NE 68116
- Type:
- Single Family
- Sq.Ft.:
- 3,800
- Status:
- Active
- Beds:
- 5
- Lot size:
- 0.16 Acres
- Year built:
- 2003
- Baths:
- 3.00
- MLS#:
- 22422490
- Subdivision:
- Whispering Ridge
ADDITIONAL INFORMATION
What a find!!! This spacious walkout ranch boasts 5 bedrooms and 3 bathrooms, offering plenty of room for family and guests with 3800 finished square feet. As you enter you will be greeted by an inviting floorplan that is amazingly open!. Primary bedroom and laundry on the main level along with 2 additional bedrooms. Retreat to the lower level and there is a surprise around every corner. Large open area for family gathering and kid zone, lower level kitchen and 2 bedrooms make it easy for that mother in law suite or nanny area to live. Located in highly sought after Elkhorn Schools with Manchester as the elementary. Dont miss this opportunity to make this great property your own!
$1,850,000
1544 S 150 Avenue Omaha, NE 68144
- Type:
- Single Family
- Sq.Ft.:
- 3,709
- Status:
- Active
- Beds:
- 4
- Lot size:
- 0.55 Acres
- Baths:
- 5.00
- MLS#:
- 22422417
- Subdivision:
- Heartwood Estates
ADDITIONAL INFORMATION
Unique opportunity to live in one of the most exclusive neighborhoods in Omaha, Heartwood Estates. Located near 153rd and Pacific, Heartwood Estates is part of Heartwood Preserve, a 500-acre mixed use development that is one of the largest urban developments in the country. This 1.5 story by Lifetime Structures is the perfect blend of function & luxury on a stunning walkout lot! Plans, finishes, details, and prices are subject to change, customize your finishes to suit your style. Approximate completion date is December 2025. Agent related to Seller.
$240,000
4454 N 80 Street Omaha, NE 68134
- Type:
- Single Family
- Sq.Ft.:
- 2,084
- Status:
- Active
- Beds:
- 3
- Lot size:
- 0.41 Acres
- Year built:
- 1959
- Baths:
- 2.00
- MLS#:
- 22422300
- Subdivision:
- Kesslers
ADDITIONAL INFORMATION
Welcome to this charming ranch, a nice blend of comfort and convenience! Nestled on a spacious .41 acre lot adorned with mature trees, this home offers a serene and private setting in the lovely Keystone area. Step inside to discover a double sided gas fireplace as a focal point, adding cozy charm to two rooms! The kitchen includes all appliances, a convenient dinette and pantry. Being sold "as is" Mitigated for radon. Please allow 1 hr notice for showings due to dog. For those who love outdoor recreation, the Keystone pool is just blocks away, perfect for summer fun! AMA. Please verify schools if important to buyer.
$464,000
17132 R Circle Omaha, NE 68135
- Type:
- Single Family
- Sq.Ft.:
- 3,470
- Status:
- Active
- Beds:
- 4
- Lot size:
- 0.58 Acres
- Year built:
- 1998
- Baths:
- 3.00
- MLS#:
- 22422169
- Subdivision:
- Mission Park
ADDITIONAL INFORMATION
This beautifully designed ranch home offers comfort and style in every detail. The eat-in kitchen features granite countertops, hardwood floors, and plenty of natural light, along with updated appliances. Cherry wood floors lead to a cozy great room with a stone gas fireplace. The spacious primary suite includes a walk-in closet and a 3/4 bath with dual sinks. A finished basement adds an oversized family room and a versatile flex space with its own bathroom. Located on a corner lot with creek views, the backyard is perfect for entertaining, with a built-in firepit, mature fruit trees, and a fully fenced yard. Conveniently close to Russell Middle School, Lake Zorinsky, and shopping.
$260,000
7526 S 76th Avenue Omaha, NE 68128
- Type:
- Single Family
- Sq.Ft.:
- 1,632
- Status:
- Active
- Beds:
- 4
- Lot size:
- 0.17 Acres
- Year built:
- 1960
- Baths:
- 2.00
- MLS#:
- 22422156
- Subdivision:
- La Vista
ADDITIONAL INFORMATION
Welcome to your dream home in the heart of La Vista! This beautifully remodeled residence boasts three spacious bedrooms and two modern bathrooms. As you enter, you'll be greeted by an open and airy floor plan, with abundant natural light highlighting the home's fresh, contemporary updates. The kitchen is a chef's delight, featuring sleek countertops, brand-new appliances, and ample cabinet space the property is conveniently located near schools and parks, making it easy to enjoy the local community amenities. With it's recent renovations, this home combines modern comforts with classic charm. Don't miss out on the opportunity to make this wonderful house your new home!
$2,199,000
1207 N 143rd Street Omaha, NE 68154
- Type:
- Single Family
- Sq.Ft.:
- 8,297
- Status:
- Active
- Beds:
- 6
- Lot size:
- 0.7 Acres
- Year built:
- 2007
- Baths:
- 8.00
- MLS#:
- 22422122
- Subdivision:
- Linden Estates
ADDITIONAL INFORMATION
This is the family home you have been waiting for! You will be wowed by the curb appeal, gated entry, 5-car garage, pool, & firepit. You are welcomed by the cozy feeling, open floorplan, view of entertainer's backyard, & top-of-the-line finishes throughout. Main floor showcases primary bedroom overlooking the pool, office, dining room, kitchen w/ walk-in pantry, large island, & eat-in dining area. You will love the pool room that is perfect for entertaining & don't miss the hidden office/craft room. Upstairs you will find 3 large bedrooms w/ baths; one even has its own built-in play space. You will be dreaming of the possibilities for the spacious loft. The LL showcases lots of light, a glassed-in exercise room, a large theater room, bedroom, wet bar & wine room, & an amazing storage room. Lastly, with this backyard you may never want to leave... amazing pool, outside bathroom with shower, built-in fire pit, built-in grill, room for a hot tub, garden area, & more. Don't miss this one!
$639,000
16751 K Circle Omaha, NE 68135
- Type:
- Single Family
- Sq.Ft.:
- 4,536
- Status:
- Active
- Beds:
- 5
- Lot size:
- 0.27 Acres
- Year built:
- 1992
- Baths:
- 5.00
- MLS#:
- 22421993
- Subdivision:
- Bay Shores
ADDITIONAL INFORMATION
This one-of-a-kind beautiful home in Bay Shores is one you donâ??t want to miss! It is warm and inviting with the luxury of a traditional floor plan yet offers so many unique features, which make it perfect for entertaining and everyday living! The main floor includes a huge eat-in kitchen w/ center island, walk-in pantry & hearth room; dining room, two living rooms, laundry room, AND the primary suite with an amazing closet & huge bathroom! Upstairs youâ??ll find three large bedrooms with walk-in closets, and all have bathroom access. Youâ??ll be impressed by the walk-in attic/storage space! In the finished lower level you can entertain for days with the full kitchen and rec room that walk out onto a quiet patio. It also has a 5th bedroom, bathroom, and flex room for storage, gaming or hobbies â?? a perfect mother-in-law suite! The new deck offers a relaxing spot to enjoy your evenings! Recent updates include 2 new furnaces, ACs and water heaters & many new windows. Donâ??t miss this rare find!
$510,000
10517 S 179th Street Omaha, NE 68136
- Type:
- Single Family
- Sq.Ft.:
- 3,574
- Status:
- Active
- Beds:
- 4
- Lot size:
- 0.22 Acres
- Year built:
- 2005
- Baths:
- 4.00
- MLS#:
- 22421915
- Subdivision:
- Lakeside At Tiburon
ADDITIONAL INFORMATION
Remarkable Walkout Ranch Backs to Treed Walking Trail in Lakeside at Tiburon! Dynamite cul-de-sac location, mature landscaping, private bkyd & new driveway (2023). Open plan has wd flrs (refin 2019), 10ft ceilings-main (12ft living rm), floor-to-ceiling stone FP, new int paint (2024) & XL windows! Kitchen has island w/granite, SS appli & custom designed WI pantry w/barn doors. Half bath & drop zone off garage (laundry hook-ups behind drop zone). Primary suite has recessed ceiling/fan, WI closet, whirlpool tub & dbl sinks. Beds 2&3 on main flr w/WI closets. Finished bsmt has lrg wet bar w/tile flr, ofc w/built-ins, family rm (theatre screen/projector stay), game area, wine cellar, 4th bed (WI closet) & 3/4 bath. Game area w/slider opens to patio w/built-in seating, fire pit & built-in grill/bar area. Roof (2013), furnace (2023), A/C & water htr (2020). Beautiful community w/walking trail & access to lake w/fountain. Close to schools, new Hy-Vee, Hwy 370 & I-80.
- Type:
- Townhouse
- Sq.Ft.:
- 1,592
- Status:
- Active
- Beds:
- 2
- Lot size:
- 0.03 Acres
- Year built:
- 1949
- Baths:
- 2.00
- MLS#:
- 22421901
- Subdivision:
- The Horizon
ADDITIONAL INFORMATION
Beautiful Brick Townhome that has been taken care of by the same owner for 40 years! This 2-bedroom, 1.5-bath townhome is just waiting for its new owners to come and do their own personal touches on it. This home is perfect for the First-Time Homebuyer or a savvy Investor wanting to expand their portfolio. When you walk in, you will be amazed by the intact wooden floors. A/C is completely brand new, and all appliances stay, including brand new refrigerator. Another plus is that it is conveniently located just 7 minutes away from Downtown! Hurry on this one before it's too late! SOLD AS-IS. AMA
$119,000
3524 N 44th Avenue Omaha, NE 68111
- Type:
- Single Family
- Sq.Ft.:
- 702
- Status:
- Active
- Beds:
- 2
- Lot size:
- 0.12 Acres
- Year built:
- 1920
- Baths:
- 1.00
- MLS#:
- 22421803
- Subdivision:
- Fontenelle Park
ADDITIONAL INFORMATION
GREAT INVESTMENT PROPERTY for rental. Income producing property for sale!
- Type:
- Single Family
- Sq.Ft.:
- 1,545
- Status:
- Active
- Beds:
- 3
- Lot size:
- 0.15 Acres
- Year built:
- 1992
- Baths:
- 2.00
- MLS#:
- 22421748
- Subdivision:
- The Meadows
ADDITIONAL INFORMATION
Spacious 3 bed 2 bath home located in Millard just minutes from shopping and schools. This beautiful home has had the entire main floor freshly painted and the kitchen fully remodeled. The backyard of this home has a spacious deck overlooking a huge backyard that is fenced in by a privacy fence. ** Seller offering 5K credit towards buyers closing cost/down payment**
$294,000
12447 Ohern Street Omaha, NE 68137
- Type:
- Single Family
- Sq.Ft.:
- 1,522
- Status:
- Active
- Beds:
- 4
- Lot size:
- 0.18 Acres
- Year built:
- 1966
- Baths:
- 2.00
- MLS#:
- 22421745
- Subdivision:
- The Oaks
ADDITIONAL INFORMATION
Solid mid-century built ranch home with a partially finished basement. Main floor offers 3 beds and a full bath, lower level has another conforming bedroom and 3/4 bath. Great Millard neighborhood and schools. The large fenced in backyard is directly behind Norris Elementary and features a storage shed and large patio. Tenant occupied, 48hrs notice minimum for all showings.
$204,000
1424 O Street Omaha, NE 68107
- Type:
- Single Family
- Sq.Ft.:
- 902
- Status:
- Active
- Beds:
- 3
- Lot size:
- 0.15 Acres
- Year built:
- 1960
- Baths:
- 1.00
- MLS#:
- 22421617
- Subdivision:
- Linwood Park
ADDITIONAL INFORMATION
Solid fixer upper, in a desirable south Omaha location. Last tenants were very hard on the home, it needs a full interior remodel, and the exterior is ready for a face lift as well. Quiet neighborhood, with good resale value after renovation. 3 bed/1bath raised ranch with 1-car garage in the lower level. Treed and private back yard.

The data is subject to change or updating at any time without prior notice. The information was provided by members of The Great Plains REALTORS® Multiple Listing Service, Inc. Internet Data Exchange and is copyrighted. Any printout of the information on this website must retain this copyright notice. The data is deemed to be reliable but no warranties of any kind, express or implied, are given. The information has been provided for the non-commercial, personal use of consumers for the sole purpose of identifying prospective properties the consumer may be interested in purchasing. The listing broker representing the seller is identified on each listing. Copyright 2024 GPRMLS. All rights reserved.
Omaha Real Estate
The median home value in Omaha, NE is $295,000. This is higher than the county median home value of $256,800. The national median home value is $338,100. The average price of homes sold in Omaha, NE is $295,000. Approximately 54.68% of Omaha homes are owned, compared to 39.04% rented, while 6.28% are vacant. Omaha real estate listings include condos, townhomes, and single family homes for sale. Commercial properties are also available. If you see a property you’re interested in, contact a Omaha real estate agent to arrange a tour today!
Omaha, Nebraska has a population of 488,059. Omaha is less family-centric than the surrounding county with 32.27% of the households containing married families with children. The county average for households married with children is 34.42%.
The median household income in Omaha, Nebraska is $65,359. The median household income for the surrounding county is $70,683 compared to the national median of $69,021. The median age of people living in Omaha is 35 years.
Omaha Weather
The average high temperature in July is 85.9 degrees, with an average low temperature in January of 13.1 degrees. The average rainfall is approximately 31.2 inches per year, with 30.5 inches of snow per year.



