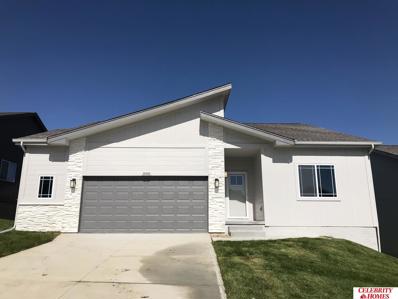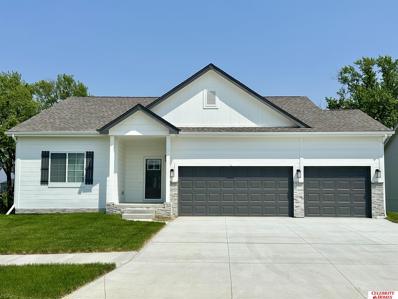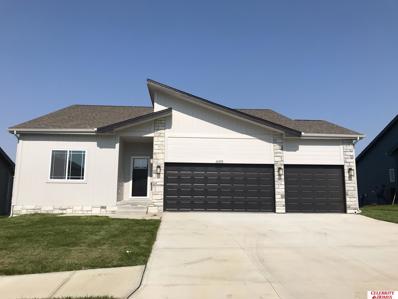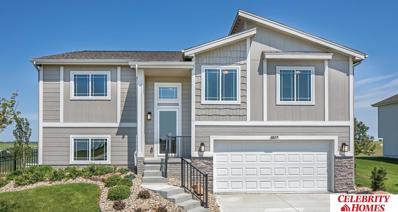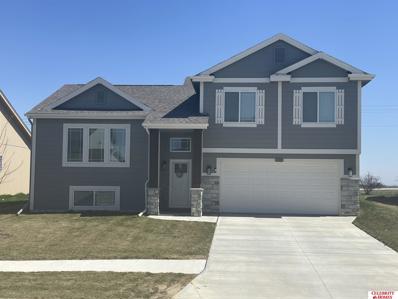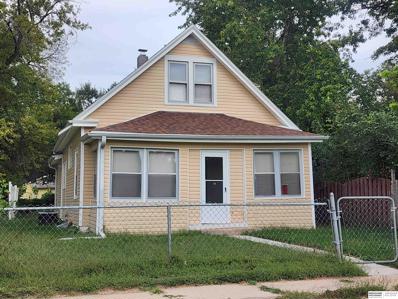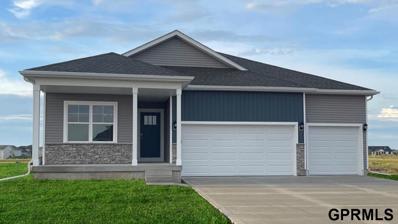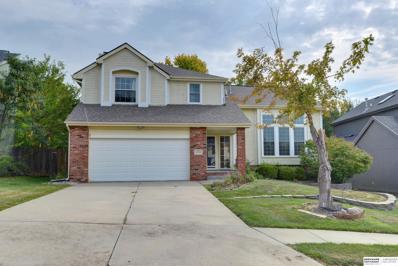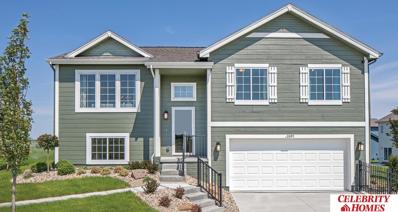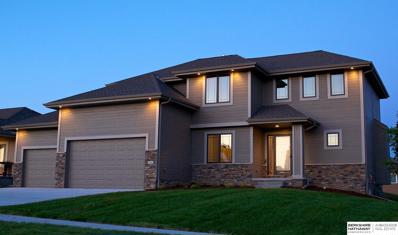Omaha NE Homes for Sale
$367,900
7772 N 112 Street Omaha, NE 68142
- Type:
- Single Family
- Sq.Ft.:
- 1,533
- Status:
- Active
- Beds:
- 3
- Lot size:
- 0.25 Acres
- Baths:
- 2.00
- MLS#:
- 22423494
- Subdivision:
- DEER CREST
ADDITIONAL INFORMATION
Welcome to The Concord by Celebrity Homes. Split bedroom Ranch Design that offers 3 bedrooms on the main floor (2 on one side, 1 on the other)â?¦privacy for the Ownerâ??s Suite. The Concord Design offers a surprisingly roomy main floor Gathering Room leading into an Eat-In Island Kitchen and Dining Area. Plenty of room in the lower level for a Rec Room, another Bedroom, and even another ¾ Bath! Ownerâ??s Suite is appointed with a walk-in closet, ¾ Privacy Bath Design with a Dual Vanity. Features of this 3 Bedroom, 2 Bath Home Include: 2 Car Garage with a Garage Door Opener, Refrigerator, Washer/Dryer Package, Quartz Countertops, Luxury Vinyl Panel Flooring (LVP) Package, Sprinkler System, Extended 2-10 Warranty Program, 3/4 Bath Rough-In, Professionally Installed Blinds, and thatâ??s just the start! (Pictures of Model Home) Price may reflect promotional discounts, if applicable.
$374,400
11268 Whiting Street Omaha, NE 68142
- Type:
- Single Family
- Sq.Ft.:
- 1,533
- Status:
- Active
- Beds:
- 3
- Lot size:
- 0.25 Acres
- Baths:
- 2.00
- MLS#:
- 22423492
- Subdivision:
- DEER CREST
ADDITIONAL INFORMATION
Welcome to The Concord by Celebrity Homes. Split bedroom Ranch Design that offers 3 bedrooms on the main floor (2 on one side, 1 on the other)â?¦privacy for the Ownerâ??s Suite. The Concord Design offers a surprisingly roomy main floor Gathering Room leading into an Eat-In Island Kitchen and Dining Area. Plenty of room in the lower level for a Rec Room, another Bedroom, and even another ¾ Bath! Ownerâ??s Suite is appointed with a walk-in closet, ¾ Privacy Bath Design with a Dual Vanity. Features of this 3 Bedroom, 2 Bath Home Include: 2 Car Garage with a Garage Door Opener, Refrigerator, Washer/Dryer Package, Quartz Countertops, Luxury Vinyl Panel Flooring (LVP) Package, Sprinkler System, Extended 2-10 Warranty Program, 3/4 Bath Rough-In, Professionally Installed Blinds, and thatâ??s just the start! (Pictures of Model Home) Price may reflect promotional discounts, if applicable.
$375,900
11306 Whiting Street Omaha, NE 68142
- Type:
- Single Family
- Sq.Ft.:
- 1,533
- Status:
- Active
- Beds:
- 3
- Lot size:
- 0.25 Acres
- Baths:
- 2.00
- MLS#:
- 22423490
- Subdivision:
- DEER CREST
ADDITIONAL INFORMATION
Welcome to The Concord by Celebrity Homes. Split bedroom Ranch Design that offers 3 bedrooms on the main floor (2 on one side, 1 on the other)â?¦privacy for the Ownerâ??s Suite. The Concord Design offers a surprisingly roomy main floor Gathering Room leading into an Eat-In Island Kitchen and Dining Area. Plenty of room in the lower level for a Rec Room, another Bedroom, and even another ¾ Bath! Ownerâ??s Suite is appointed with a walk-in closet, ¾ Privacy Bath Design with a Dual Vanity. Features of this 3 Bedroom, 2 Bath Home Include: 2 Car Garage with a Garage Door Opener, Refrigerator, Washer/Dryer Package, Quartz Countertops, Luxury Vinyl Panel Flooring (LVP) Package, Sprinkler System, Extended 2-10 Warranty Program, 3/4 Bath Rough-In, Professionally Installed Blinds, and thatâ??s just the start! (Pictures of Model Home) Price may reflect promotional discounts, if applicable.
$347,900
17754 Rose Lane Road Omaha, NE 68136
- Type:
- Single Family
- Sq.Ft.:
- 1,732
- Status:
- Active
- Beds:
- 3
- Lot size:
- 0.25 Acres
- Baths:
- 2.00
- MLS#:
- 22423458
- Subdivision:
- GILES POINTE
ADDITIONAL INFORMATION
Welcome to The Carlton by Celebrity Homes. An Open Foyer welcomes you to this truly Spacious Design. Once on the main floor, the Gathering Room is sure to impress with itsâ?? high ceilings and Electric Linear Fireplace. An Eat-In Island Kitchen with Dining Area is perfect for a growing family. Need to entertain or just relax, the finished lower lever is PERFECT! And the additional daylight windows are the magic touch. Ownerâ??s Suite is appointed with a walk-in closet, ¾ Bath with a Dual Vanity. Features of this 3 Bedroom, 2 Bath Home Include: Oversized 2 Car Garage with a Garage Door Opener, Refrigerator, Washer/Dryer Package, Quartz Countertops, Luxury Vinyl Panel Flooring (LVP) Package, Sprinkler System, Extended 2-10 Warranty Program, ½ Bath Rough-In, Professionally Installed Blinds, and thatâ??s just the start! (Pictures of Model Home) Price may reflect promotional discounts, if applicable
$360,400
17722 Rose Lane Road Omaha, NE 68136
- Type:
- Single Family
- Sq.Ft.:
- 1,849
- Status:
- Active
- Beds:
- 3
- Lot size:
- 0.25 Acres
- Baths:
- 3.00
- MLS#:
- 22423457
- Subdivision:
- GILES POINTE
ADDITIONAL INFORMATION
The Del Ray by Celebrity Homes. Volume ceilings welcome you to this truly Spacious Design. Once on the main floor, an Eat-In Island Kitchen with Dining Area is perfect for any growing family. A short step away will lead to a spacious Gathering Room that is sure to impress with itsâ?? Electric Linear Fireplace. Need even more space to entertain or just relax, what about finishing the lower level as an additional feature? Ownerâ??s Suite is appointed with a walk-in closet, ¾ Bath with a Dual Vanity. Features of this 3 Bedroom, 2 Bath Home Include: 2 Car Garage with a Garage Door Opener, Refrigerator, Washer/Dryer Package, Quartz Countertops, Luxury Vinyl Panel Flooring (LVP) Package, Sprinkler System, Extended 2-10 Warranty Program, ½ Bath Rough-In, Professionally Installed Blinds, and thatâ??s just the start! (Pictures of Model Home) Price may reflect promotional discounts, if applicable
$339,400
17718 Rose Lane Road Omaha, NE 68136
- Type:
- Single Family
- Sq.Ft.:
- 1,621
- Status:
- Active
- Beds:
- 3
- Lot size:
- 0.25 Acres
- Baths:
- 2.00
- MLS#:
- 22423456
- Subdivision:
- GILES POINTE
ADDITIONAL INFORMATION
Welcome to The Santee by Celebrity Homes. This Open Design begins with a large Gathering Room shared with a spacious Eat-In Island Kitchen. The newly designed island is a MUST SEE! The Gathering Room is perfect for entertaining or just relaxing with itsâ?? Electric Linear Fireplace. Need a little more space? The finished lower level is just perfect! Ownerâ??s Suite is appointed with 2 walk-in closets, ¾ Bath with a Dual Vanity. Features of this 3 Bedroom, 2 Bath Home Include: Oversized 2 Car Garage with a Garage Door Opener, Refrigerator, Washer/Dryer Package, Quartz Countertops, Luxury Vinyl Panel Flooring (LVP) Package, Sprinkler System, Extended 2-10 Warranty Program, Professionally Installed Blinds, and thatâ??s just the start! (Pictures of Model Home) Price may reflect promotional discounts, if applicable
$346,400
11142 Baker Street Omaha, NE 68142
- Type:
- Single Family
- Sq.Ft.:
- 1,870
- Status:
- Active
- Beds:
- 3
- Lot size:
- 0.25 Acres
- Baths:
- 2.00
- MLS#:
- 22423455
- Subdivision:
- DEER CREST
ADDITIONAL INFORMATION
Welcome to The Austin by Celebrity Homes. A Grand Foyer welcomes you to this truly Open and Spacious Design. Once on the main floor, the Gathering Room is sure to impress with itsâ?? high ceilings and Electric Linear Fireplace. An Eat-In Island Kitchen with Dining Area is perfect for any size growing family. Need to entertain or just relax, the finished lower level is just PERFECT! And the additional daylight windows are the magic touch. A â??Hidden Gemâ?? of the Austin is itsâ?? upper level Laundry Room, close to bedrooms! Ownerâ??s Suite is appointed with a walk-in closet, ¾ Bath with a Dual Vanity. Features of this 3 Bedroom, 2 Bath Home Include: Oversized 2 Car Garage with a Garage Door Opener, Refrigerator, Washer/Dryer Package, Quartz Countertops, Luxury Vinyl Panel Flooring (LVP) Package, Sprinkler System, Extended 2-10 Warranty Program, ½ Bath Rough-In, Professionally Installed Blinds, and thatâ??s just the start!(Pictures of Model Home) Price may reflect promotional discounts
$321,900
11126 Baker Street Omaha, NE 68142
- Type:
- Single Family
- Sq.Ft.:
- 1,621
- Status:
- Active
- Beds:
- 3
- Lot size:
- 0.25 Acres
- Baths:
- 2.00
- MLS#:
- 22423450
- Subdivision:
- DEER CREST
ADDITIONAL INFORMATION
Welcome to The Vista by Celebrity Homes. This Open Design begins with a large Gathering Room shared with a spacious Eat-In Island Kitchen. The Gathering Room is perfect for entertaining or just relaxing with itsâ?? Electric Linear Fireplace. Need a little more space? The finished lower level is just perfect! Ownerâ??s Suite is appointed with 2 walk-in closets, ¾ Bath with a Dual Vanity. Features of this 3 Bedroom, 2 Bath Home Include: Oversized 2 Car Garage with a Garage Door Opener, Refrigerator, Washer/Dryer Package, Quartz Countertops, Luxury Vinyl Panel Flooring (LVP) Package, Sprinkler System, Extended 2-10 Warranty Program, Professionally Installed Blinds, and thatâ??s just the start! (Pictures of Model Home) Price may reflect promotional discounts, if applicable
$325,400
11122 Baker Street Omaha, NE 68142
- Type:
- Single Family
- Sq.Ft.:
- 1,732
- Status:
- Active
- Beds:
- 3
- Lot size:
- 0.25 Acres
- Baths:
- 2.00
- MLS#:
- 22423448
- Subdivision:
- DEER CREST
ADDITIONAL INFORMATION
Welcome to The Carlton by Celebrity Homes. An Open Foyer welcomes you to this truly Spacious Design. Once on the main floor, the Gathering Room is sure to impress with itsâ?? high ceilings and Electric Linear Fireplace. An Eat-In Island Kitchen with Dining Area is perfect for a growing family. Need to entertain or just relax, the finished lower lever is PERFECT! And the additional daylight windows are the magic touch. Ownerâ??s Suite is appointed with a walk-in closet, ¾ Bath with a Dual Vanity. Features of this 3 Bedroom, 2 Bath Home Include: Oversized 2 Car Garage with a Garage Door Opener, Refrigerator, Washer/Dryer Package, Quartz Countertops, Luxury Vinyl Panel Flooring (LVP) Package, Sprinkler System, Extended 2-10 Warranty Program, ½ Bath Rough-In, Professionally Installed Blinds, and thatâ??s just the start! (Pictures of Model Home) Price may reflect promotional discounts, if applicable
$347,400
11114 Baker Street Omaha, NE 68142
- Type:
- Single Family
- Sq.Ft.:
- 1,870
- Status:
- Active
- Beds:
- 3
- Lot size:
- 0.25 Acres
- Baths:
- 2.00
- MLS#:
- 22423446
- Subdivision:
- DEER CREST
ADDITIONAL INFORMATION
Welcome to The Austin by Celebrity Homes. A Grand Foyer welcomes you to this truly Open and Spacious Design. Once on the main floor, the Gathering Room is sure to impress with itsâ?? high ceilings and Electric Linear Fireplace. An Eat-In Island Kitchen with Dining Area is perfect for any size growing family. Need to entertain or just relax, the finished lower level is just PERFECT! And the additional daylight windows are the magic touch. A â??Hidden Gemâ?? of the Austin is itsâ?? upper level Laundry Room, close to bedrooms! Ownerâ??s Suite is appointed with a walk-in closet, ¾ Bath with a Dual Vanity. Features of this 3 Bedroom, 2 Bath Home Include: Oversized 2 Car Garage with a Garage Door Opener, Refrigerator, Washer/Dryer Package, Quartz Countertops, Luxury Vinyl Panel Flooring (LVP) Package, Sprinkler System, Extended 2-10 Warranty Program, ½ Bath Rough-In, Professionally Installed Blinds, and thatâ??s just the start!(Pictures of Model Home) Price may reflect promotional discounts
$525,000
9614 S 173rd Avenue Omaha, NE 68136
- Type:
- Single Family
- Sq.Ft.:
- 2,836
- Status:
- Active
- Beds:
- 4
- Lot size:
- 0.23 Acres
- Year built:
- 2007
- Baths:
- 4.00
- MLS#:
- 22423330
- Subdivision:
- Palisades
ADDITIONAL INFORMATION
Exceptional Two-Story Walkout Backing to Trees in Palisades! Stylish craftsman w/cozy front porch, stone accents, newer exterior paint & lush landscaping. Entry is flanked by formal living rm (could be used as office) & dining spaces. Family rm has stone fireplace w/built-ins, wall of windows & ceiling fan. Spacious kitchen has birch cabinets, granite counters, walk-in pantry, bkfst bar w/seating & wd flr. XL dinette has large windows & opens to private deck w/green space & trees. Main flr powder bath w/wd flr. Drop zone w/lockers & main flr laundry w/utility sink just off the garage. 2nd level showcases 4 large bdrms (all w/walk-in closets & bath access). Primary suite has 2 closets, double sinks, tile shower & private toilet. Bdrm 2 is en suite w/walk-in closet. Opportunity to finish lower level w/egress windows & bathroom (rough-in). Back patio just off the lower level slider. Roof & Gutters (2013). Convenient location to schools, I-80, new Hy-Vee, Tiburon Golf & Chalco Rec Area.
$325,000
10285 Brown Street Omaha, NE 68134
- Type:
- Single Family
- Sq.Ft.:
- 1,861
- Status:
- Active
- Beds:
- 4
- Lot size:
- 0.3 Acres
- Year built:
- 1968
- Baths:
- 2.00
- MLS#:
- 22423339
- Subdivision:
- Sunny Slope
ADDITIONAL INFORMATION
OPEN HOUSE 12/7 Saturday 12-2! What a fantastically remodeled mid modern home with contemporary twist that feels much larger than what's on paper. The light and bright updated kitchen has newer high-end appliances, ample counter space and a mini pantry closet. The dining room is super functional with extended kitchen cabinets. The walk out family room is so much better than a typical basement with a dry bar, fireplace, and paver patio with cooking space. A bonus 4th bedroom on the third floor is the perfect home office, home school study, or guest suite, complete with murphy bed and laundry.
$375,000
6010 S 190 Terrace Omaha, NE 68135
- Type:
- Single Family
- Sq.Ft.:
- 2,374
- Status:
- Active
- Beds:
- 4
- Lot size:
- 0.15 Acres
- Year built:
- 2010
- Baths:
- 3.00
- MLS#:
- 22423244
- Subdivision:
- Harrison Park
ADDITIONAL INFORMATION
This one owner walk-out ranch nestled in the serene surroundings of Harrison Park is ready for new owners! Enjoy the spacious open floor plan featuring a large living room with a cozy fireplace and picturesque views of the tree-lined backyard. The expansive eat-in kitchen boasts plenty of cabinets, a pantry, and a generous breakfast bar perfect for gatherings. From the dining area, step onto the partially covered deck to soak in the beauty of the outdoors. The large primary suite is complete with a roomy walk-in closet, en suite bathroom with double vanities. Two additional bedrooms, a full bathroom, and laundry room complete the main floor. The fully finished walkout lower level offers a second kitchen, living room, bedroom, 3/4 bath, and ample storage space! Come see it today!! AMA
$629,000
2415 S 100th Street Omaha, NE 68124
- Type:
- Single Family
- Sq.Ft.:
- 2,898
- Status:
- Active
- Beds:
- 4
- Lot size:
- 0.34 Acres
- Year built:
- 1958
- Baths:
- 3.00
- MLS#:
- 22423217
- Subdivision:
- Rockbrook
ADDITIONAL INFORMATION
OPEN HOUSE Sunday, 12/8 from 12-2 PM. District 66 West facing, 5 car garage, quality built home..all on a tree lined street in Rockbrook! Walking distance to Oakdale Elem/Westside, Happy Hollow Country Club. Incredible curb appeal and landscaping welcome you and your guests. Inside you're greeted w/ an open and updated kitchen, extensive custom woodwork, and large living areas. Home is lined with wood floors (upstairs under carpet as well), tile, and an abundant amount of granite. The back family room is lined w/ newer windows, soaring beams, FP, wet bar, custom built ins. All of this overlooking a custom outdoor kitchen w/ dual grill zones. Upstairs, gorgeous double glass doors open to an unparalleled primary suite w/ custom bathroom, WI closet. The lower living room has 2nd FP, adjacent to another bedroom, laundry zone, walkout bsmt. Backyard fully fenced, landscaping/lighting, offers evening shade.
$150,000
4747 N 15th Street Omaha, NE 68110
- Type:
- Single Family
- Sq.Ft.:
- 1,131
- Status:
- Active
- Beds:
- 3
- Lot size:
- 0.13 Acres
- Year built:
- 1900
- Baths:
- 1.00
- MLS#:
- 22423216
- Subdivision:
- Roanoke Addition
ADDITIONAL INFORMATION
Steps from Carter Lake with its expansive community development projects and current amenities including fishing, playgrounds, & trails, and a stone's throw from Hawkeye Cafe for your quick bite and a few drinks. The home sits in a fully fenced yard and has garden plots ready for your tilling & planting &... you may as well bring your chickens too for your fresh eggs & grub control. The house has beautiful lead glass windows most likely original to the home and living space you'll make use of. There are 2 living areas and then a small room perfect for your computer workspace on the main floor... along with a bedroom & on-site laundry! Upstairs is the bathroom & 2 additional rooms and then below... a hidden basement perfect for storage, additional living space or keeping discrete as a bunker set up. No neighbors out front so the kids can play a pick-up game of football while you watch from your enclosed porch, plus alley access for additional parking space when friends come to visit.
$540,000
10420 S 191 Street Omaha, NE 68136
Open House:
Saturday, 12/28 12:00-4:00PM
- Type:
- Single Family
- Sq.Ft.:
- 2,377
- Status:
- Active
- Beds:
- 4
- Lot size:
- 0.27 Acres
- Year built:
- 2023
- Baths:
- 3.00
- MLS#:
- 22423155
- Subdivision:
- Aspen Creek North
ADDITIONAL INFORMATION
You can buy THIS home NOW! No wait to build! Trademark Homes model Now For Sale located in Aspen Creek North. We call this one the Siena and you will fall in love with the open main floor design, massive pantry, 2nd floor laundry and awesome center designed staircase. All the custom and quality finishes you expect to find in every Trademark Home. AMA per builder plans
$669,900
4534 S 202nd Street Omaha, NE 68135
- Type:
- Single Family
- Sq.Ft.:
- 3,665
- Status:
- Active
- Beds:
- 5
- Lot size:
- 0.22 Acres
- Year built:
- 2023
- Baths:
- 5.00
- MLS#:
- 22423110
- Subdivision:
- Ruscello North Streams North Streams / Ruscello
ADDITIONAL INFORMATION
Meet Sharon - our newest 2 story. Meet â??Sharon '' Hildy Homes' timeless two-story, that features a magnificent entryway and second-story walkway overlooking the foyer. With over 3,600 finished square feet, she offers 5-bedrooms, 5-bathrooms, and an oversized fully insulated 3 1/2-car garage. Sharon works hard to bring your family the much needed space they deserve with a flex-room on the main level, powder-bath, walk-in-pantry, and a high functioning dropzone. Her finished lower level offers plenty of room for entertaining with a spacious wet-bar w/ island and open family room. She has a spa-like soaking tub in the primary bathroom, a large primary closet, an efficient second floor laundry room, and custom cabinets throughout. All measurements are approximate. All interior photos of similar layout and finishes.
$659,900
4522 S 202nd Street Omaha, NE 68135
- Type:
- Single Family
- Sq.Ft.:
- 3,845
- Status:
- Active
- Beds:
- 5
- Lot size:
- 0.22 Acres
- Year built:
- 2024
- Baths:
- 5.00
- MLS#:
- 22423097
- Subdivision:
- North Streams / Ruscello Ruscello / North Streams
ADDITIONAL INFORMATION
Meet Timothy! Hildy Homes' newest 2 story floor plan. Timothy is a little bit modern, a little bit classic, and a whole lot to love. He features an open concept main floor, perfect for entertaining. With 5 bedrooms, 5 bathrooms and over 3,700 sq. ft of finished space, as well as, an oversized 4 car garage - he's able to accommodate everyone. And don't worry, he offers all the things you love, like quartz countertops, custom built cabinetry, a hidden walk in pantry, a main floor office, huge Pella windows, a primary suite with a soaking tub, large bedrooms and a finished basement with a wet bar! All measurements approximate. Move in ready.
$499,990
17683 Rose Lane Road Omaha, NE 68136
- Type:
- Single Family
- Sq.Ft.:
- 2,964
- Status:
- Active
- Beds:
- 5
- Lot size:
- 0.35 Acres
- Year built:
- 2024
- Baths:
- 4.00
- MLS#:
- 22423074
- Subdivision:
- Mirabel
ADDITIONAL INFORMATION
D.R. Horton, Americaâ??s Builder, presents the Fairfield. The Fairfield provides 5 bedrooms and 4 full Bathrooms in a gorgeous single-level, open living space. This home offers a Finished Basement providing nearly 3,000 square feet of total living space! In the main living area, you'll find a large kitchen island overlooking the spacious Dining area and Great Room. The beautiful gourmet Kitchen includes Quartz Countertops and a spacious Pantry. The Primary bedroom is located at the back of the home and offers a large Walk-In closet as well as an ensuite bathroom with dual vanity sink and walk-in shower. There are two Bedrooms and the Second Bathroom split from the Primary at the front of the home while the private Fourth Bedroom & Bathroom can be found tucked away beyond the spacious Laundry Room â?? perfect for guests. Heading into the massive Finished Lower Level, you'll find an additional living area as well as the 5th Bedroom and 4th Full Bathroom!
$689,000
4507 S 202 Avenue Omaha, NE 68135
- Type:
- Single Family
- Sq.Ft.:
- 3,191
- Status:
- Active
- Beds:
- 4
- Lot size:
- 0.23 Acres
- Year built:
- 2024
- Baths:
- 4.00
- MLS#:
- 22423063
- Subdivision:
- Ruscello / North Streams
ADDITIONAL INFORMATION
Craftsmanship in every corner w/ Ramm Construction 4th generation homebuilders! Our Dotty ranch plan greets you w/ an extended covered porch flanked by columns complementing natural stone & black Marvin windows. Inside, durable engineered wood floors span from the LR to dining & kitchen featuring GE profile appliances. Custom, locally-crafted cabinets add to the storage provided by the large walk-in pantry, extended kitchen island, & built-in hutch. Natural stone appears on the fireplace from floor to ceiling, drawing the eye up to custom ceiling details. Upgrades carry through to the baths w/ quartz countertops, chrome fixtures, & ceramic tile (and so. much. storage!). We love this floor plan featuring 2 en suite bedrooms on the main floor in addition to a powder bath. Finished lower level offers flex room, family room w/ electric fireplace, & a well-equipped wet bar. Extended 3-car garage. This home provides a composite deck to enjoy a view of the walkout lot. Quality matters at Ramm
$195,000
1245 S 16 Street Omaha, NE 68108
- Type:
- Single Family
- Sq.Ft.:
- 1,376
- Status:
- Active
- Beds:
- 2
- Lot size:
- 0.07 Acres
- Year built:
- 1887
- Baths:
- 2.00
- MLS#:
- 22423127
- Subdivision:
- Kountze 3rd Addition
ADDITIONAL INFORMATION
Nestled near the vibrant Old Market, this charming two-story home offers a blend of historic charm and modern potential. With two spacious bedrooms and two baths, itâ??s designed for comfortable living. The unfinished basement provides a blank canvas to customize and create additional living space, making it easy to tailor the home to your unique style. Enjoy all the nearby shops, dining, and entertainment just steps away!
$340,000
4311 N 166th Street Omaha, NE 68116
- Type:
- Single Family
- Sq.Ft.:
- 2,072
- Status:
- Active
- Beds:
- 3
- Lot size:
- 0.21 Acres
- Year built:
- 1998
- Baths:
- 3.00
- MLS#:
- 22423206
- Subdivision:
- Elk Creek Crossing
ADDITIONAL INFORMATION
Wonderful opportunity to live in popular Elk Creek Crossing neighborhood. This home needs some work and is priced accordingly. Current owner never lived in the home. This Tri-level home has a finished daylight lower level; some flooring, windows, and a skylight were replaced when purchased. Fully fenced backyard with patio off kitchen. Your sweat and hard work will provide instant equity. Great opportunity for first-time buyer not afraid to get their hands dirty or investor to add to their portfolio. Come check it out for yourself. Home is being sold as-is.
$318,900
11133 Baker Street Omaha, NE 68142
- Type:
- Single Family
- Sq.Ft.:
- 1,621
- Status:
- Active
- Beds:
- 3
- Lot size:
- 0.25 Acres
- Baths:
- 2.00
- MLS#:
- 22423443
- Subdivision:
- DEER CREST
ADDITIONAL INFORMATION
Welcome to The Vista by Celebrity Homes. This Open Design begins with a large Gathering Room shared with a spacious Eat-In Island Kitchen. The Gathering Room is perfect for entertaining or just relaxing with itsâ?? Electric Linear Fireplace. Need a little more space? The finished lower level is just perfect! Ownerâ??s Suite is appointed with 2 walk-in closets, ¾ Bath with a Dual Vanity. Features of this 3 Bedroom, 2 Bath Home Include: Oversized 2 Car Garage with a Garage Door Opener, Refrigerator, Washer/Dryer Package, Quartz Countertops, Luxury Vinyl Panel Flooring (LVP) Package, Sprinkler System, Extended 2-10 Warranty Program, Professionally Installed Blinds, and thatâ??s just the start! (Pictures of Model Home) Price may reflect promotional discounts, if applicable
$279,000
15316 Wirt Street Omaha, NE 68116
- Type:
- Single Family
- Sq.Ft.:
- 1,661
- Status:
- Active
- Beds:
- 3
- Lot size:
- 0.15 Acres
- Year built:
- 1996
- Baths:
- 3.00
- MLS#:
- 22423151
- Subdivision:
- Seven Pines
ADDITIONAL INFORMATION
Contract Pending Attention 1st time homebuyers and Investors! Fabulous updated family home in Seven-Pines. True tri level with 3 bedrooms, 3 baths & 2 car garage. Lots of updates including quartz counter tops in kitchen and all baths. Newer furnace, AC, WH & carpet. Fenced yard and inground sprinkler system complete the package. Great place to call home or add to your investment portfolio!
$510,000
10208 S 191st Street Omaha, NE 68136
- Type:
- Single Family
- Sq.Ft.:
- 2,185
- Status:
- Active
- Beds:
- 4
- Lot size:
- 0.24 Acres
- Baths:
- 3.00
- MLS#:
- 22423082
- Subdivision:
- Aspen Creek North
ADDITIONAL INFORMATION
Trademark Homes Eastridge 2 Story plan in Gretna's Aspen Creek North Subdivision now available. 4 Bed/3 Bath/ 3 Car There is everything to love about the neighborhood. Schools, shopping and neighborhood activities galore with easy access to I-80 Inside the home you will find upgraded finishes and selections throughout the home and attention to detail. Make your appointment today! Expected completion Jan/Feb 2025 All photos depict similar property and selections and finishes are subject to change.

The data is subject to change or updating at any time without prior notice. The information was provided by members of The Great Plains REALTORS® Multiple Listing Service, Inc. Internet Data Exchange and is copyrighted. Any printout of the information on this website must retain this copyright notice. The data is deemed to be reliable but no warranties of any kind, express or implied, are given. The information has been provided for the non-commercial, personal use of consumers for the sole purpose of identifying prospective properties the consumer may be interested in purchasing. The listing broker representing the seller is identified on each listing. Copyright 2024 GPRMLS. All rights reserved.
Omaha Real Estate
The median home value in Omaha, NE is $295,000. This is higher than the county median home value of $256,800. The national median home value is $338,100. The average price of homes sold in Omaha, NE is $295,000. Approximately 54.68% of Omaha homes are owned, compared to 39.04% rented, while 6.28% are vacant. Omaha real estate listings include condos, townhomes, and single family homes for sale. Commercial properties are also available. If you see a property you’re interested in, contact a Omaha real estate agent to arrange a tour today!
Omaha, Nebraska has a population of 488,059. Omaha is less family-centric than the surrounding county with 32.27% of the households containing married families with children. The county average for households married with children is 34.42%.
The median household income in Omaha, Nebraska is $65,359. The median household income for the surrounding county is $70,683 compared to the national median of $69,021. The median age of people living in Omaha is 35 years.
Omaha Weather
The average high temperature in July is 85.9 degrees, with an average low temperature in January of 13.1 degrees. The average rainfall is approximately 31.2 inches per year, with 30.5 inches of snow per year.
