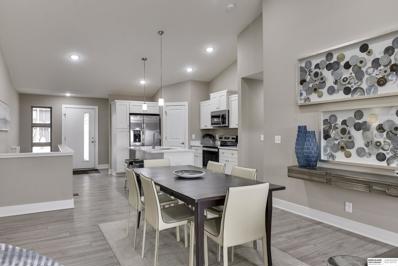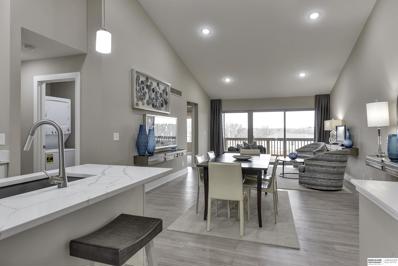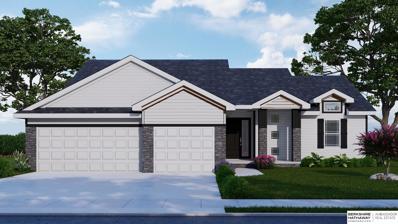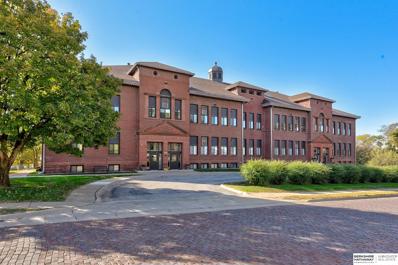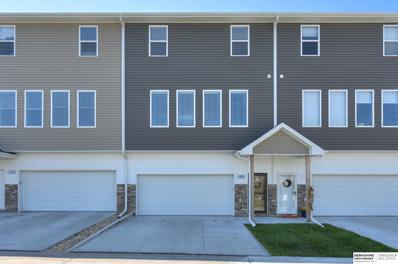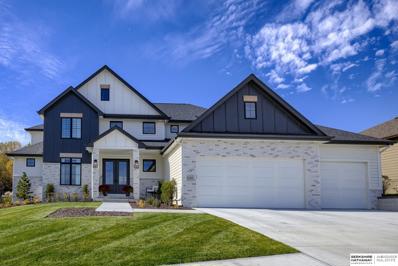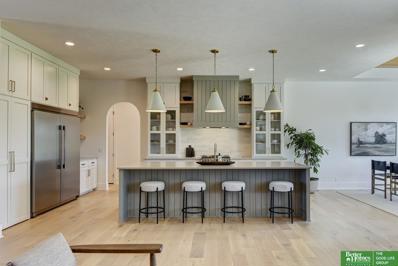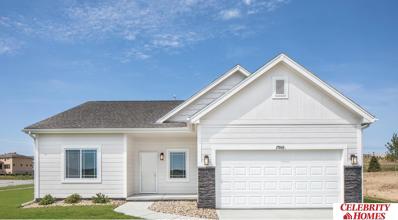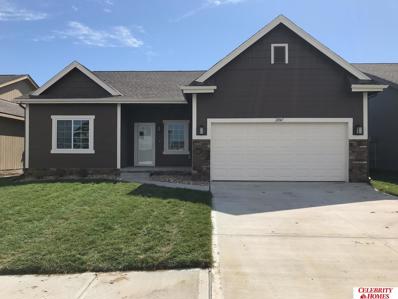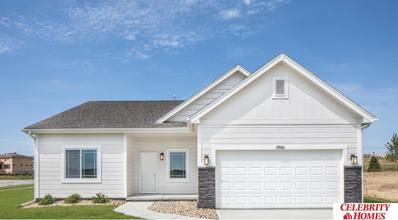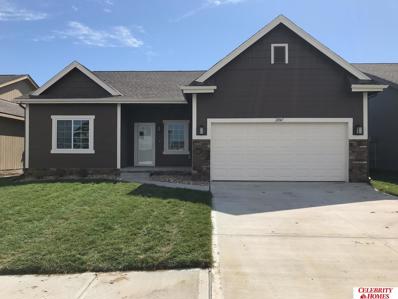Omaha NE Homes for Sale
$215,000
2039 N 62 Street Omaha, NE 68104
- Type:
- Single Family
- Sq.Ft.:
- 1,790
- Status:
- Active
- Beds:
- 3
- Lot size:
- 0.3 Acres
- Year built:
- 1923
- Baths:
- 2.00
- MLS#:
- 22421552
- Subdivision:
- HALCYON HEIGHTS
ADDITIONAL INFORMATION
OPEN HOUSE 11/16 Saturday 2-4! They don't build them like they used to and this one is on a huge double lot in the heart of Benson. This classic 1.5 story home is move in ready and features a bonus den/sun room addition off the back of the house that was updated and opened to the main floor. Take your primary bedroom upstairs to the next level or use it as a music or art studio or fill it with lots of space for extra beds. The finished basement will provide even more space to spread your wings. An oversized garage is also a rare find for this area but you'll need a skinny car to access it along the along house or use some of the extra lot and build another huge garage because there is plenty of room.
$225,000
2319 S 12 Street Omaha, NE 68108
- Type:
- Single Family
- Sq.Ft.:
- 1,968
- Status:
- Active
- Beds:
- 3
- Lot size:
- 0.01 Acres
- Year built:
- 1920
- Baths:
- 1.00
- MLS#:
- 22421596
- Subdivision:
- Rogers S E Add
ADDITIONAL INFORMATION
A great value! A lot of space in this home ----Nice large rooms with high ceilings plus a full walk-out basement that you could easily add more living space to. Open floor plan with hardwood floors. The large second level could be 2 bedrooms making it a 4 bedroom home.The second floor also has a full bathroom -- making it two bathrooms. A main floor laundry everyone likes to have. The large covered deck of the living room is so fun! The bonus is the huge mechanics dream garage!! with a big storage area under the garage. Excess the house from the front with the driveway or come around to the back alley. Lot's of spaces to park cars. PLUS it's a walk-out basement. NEW HVAC IN 2022.
$459,500
18217 Nina Street Omaha, NE 68130
- Type:
- Single Family
- Sq.Ft.:
- 3,385
- Status:
- Active
- Beds:
- 5
- Lot size:
- 0.23 Acres
- Year built:
- 2009
- Baths:
- 4.00
- MLS#:
- 22421537
- Subdivision:
- West Bay Woods
ADDITIONAL INFORMATION
Contract Pending You'll love this spacious 2-story home in highly sought-after West Bay Woods, situated on a private lot with no backyard neighbors. Designed for those who appreciate a semi-open concept, this home offers defined spaces for every need. The 1st floor features a large great room with a fireplace and built-ins, a well-appointed kitchen with custom birch cabinetry, granite counters, stainless steel appliances, and a generous pantry. The master suite boasts a massive bedroom with vaulted ceilings, a luxurious bath, and a walk-in closet the size of a bedroom. Conveniently, the laundry is located just outside the master. The finished lower level completes the home with a family room, impressive bar, weight room or 5th bedroom, and a 3/4 bath. AMA. Please verify schools for accuracy.
- Type:
- Townhouse
- Sq.Ft.:
- 1,241
- Status:
- Active
- Beds:
- 2
- Lot size:
- 0.1 Acres
- Year built:
- 2024
- Baths:
- 2.00
- MLS#:
- 22421525
- Subdivision:
- The Townhomes Of Village Pointe
ADDITIONAL INFORMATION
$5,000 CREDIT @ CLOSE! OMAHA EASY LIVING introduces THE TOWNHOMES OF VILLAGE POINT located on the NW corner 168th and Dodge. ZERO ENTRY lot, WALKOUT lot. QUARTZ counter tops throughout, ALL APPLIANCES including Refrigerator, Washer/Dryer. Huge PANTRY. Sophisticated finishes at no extra charge. Basement finish optional and not included in price or sq footage. Pictures are of model home. Model OPEN Saturday & Sunday 12-4. Agent has equity.
- Type:
- Townhouse
- Sq.Ft.:
- 1,241
- Status:
- Active
- Beds:
- 2
- Lot size:
- 0.1 Acres
- Year built:
- 2024
- Baths:
- 2.00
- MLS#:
- 22421528
- Subdivision:
- The Townhomes Of Village Pointe
ADDITIONAL INFORMATION
$5,000 CREDIT @ CLOSE! OMAHA EASY LIVING introduces THE TOWNHOMES OF VILLAGE POINT located on the NW corner 168th and Dodge. ZERO ENTRY lot, WALKOUT lot. QUARTZ counter tops throughout, ALL APPLIANCES including Refrigerator, Washer/Dryer. Huge PANTRY. Sophisticated finishes at no extra charge. Basement finish optional and not included in price or sq footage. Pictures are of model home. Model OPEN Saturday & Sunday 12-4. Agent has equity.
$1,399,000
930 N 143rd Avenue Cir Omaha, NE 68154
- Type:
- Single Family
- Sq.Ft.:
- 6,393
- Status:
- Active
- Beds:
- 4
- Lot size:
- 0.58 Acres
- Year built:
- 1998
- Baths:
- 6.00
- MLS#:
- 22421562
- Subdivision:
- Linden Estates
ADDITIONAL INFORMATION
This story and a half sits at the back of a cul de sac and features amazing curb appeal, gated 4 car garage, lush landscaping and a pool! Upon entry you will fall in love with the open floor plan, perfect for entertaining or family living. Main floor features large dining room, laundry room, an office with entry to the primary bedroom, which also opens to a cozy screened in porch overlooking the backyard and pool. The kitchen has a large island and walk in pantry. You will love walking straight out to the backyard with covered deck, outdoor fireplace, beautiful landscaping and flower beds and large pool with sun ledge. The second floor has 3 bedrooms, all with their own bath and a fun loft for family activities. The Lower level showcases a wine room, wet bar, built in game area, large theater room, glassed in exercise room and plenty of storage. Seller completed nearly $250,000 in updates, including pool. Please ask for list of updates & Pre-Inspection. Don't miss this one!
$349,000
1913 S 7th Street Omaha, NE 68108
- Type:
- Townhouse
- Sq.Ft.:
- 1,338
- Status:
- Active
- Beds:
- 2
- Lot size:
- 0.02 Acres
- Year built:
- 2022
- Baths:
- 3.00
- MLS#:
- 22421548
- Subdivision:
- Dahlman Rows
ADDITIONAL INFORMATION
Investor Friendly! Welcome to Dahlman Rows, a modern townhome community! These townhomes are located just south of DowntownOmaha and minutes from the shops, restaurants, bars, and breweries Little Bohemia and Little Italy have to offer. Each townhome has a covered front porch, a spacious two-car garage, with an oversized, private rooftop deck! The rooftop deck is over 500 sq ft and includes connections for a gas grill and water spigot. This townhome is 1-year-old and better than new with blinds, washer, and dryer all included!This two bedroom, three bathroom townhome has 1,458 finished sq ft, with luxurious and modern finishes throughout. Quality built withJames Hardie low maintenance pre-finished siding, Kohler plumbing fixtures throughout, LVT flooring, and quartz countertops. Live easy and comfortable in this newly constructed, low maintenance, modern townhome! all measurements approximate
$442,022
2902 N 165th Avenue Omaha, NE 68116
- Type:
- Single Family
- Sq.Ft.:
- 1,612
- Status:
- Active
- Beds:
- 3
- Lot size:
- 0.22 Acres
- Baths:
- 2.00
- MLS#:
- 22421535
- Subdivision:
- Shadow Glen North
ADDITIONAL INFORMATION
Lane Building Corp.'s Dylan XL Ranch plan. Very open concept with low maintenance LVP flooring throughout much of the main floor. Sleek and attractive electric fireplace in great room. Large corner lot with covered patio. The primary suite offers a spacious tile shower with composite Polystone floor and granite vanity top with dual under-mount sinks. The unfinished lower level has egress window, bath rough-in, and offers great possibilities to expand. Shadow Glen offers one of the lowest property tax mil levy's available in the metro Omaha area. Call today for more details and a tour of a completed version of the Dylan XL.
$274,000
1010 S 40th Street Omaha, NE 68105
- Type:
- Single Family
- Sq.Ft.:
- 1,720
- Status:
- Active
- Beds:
- 3
- Lot size:
- 0.14 Acres
- Year built:
- 1914
- Baths:
- 2.00
- MLS#:
- 22421358
- Subdivision:
- Thornburg Place
ADDITIONAL INFORMATION
Solid fixer upper, work in progress, but lots of potential in this desirable area of South Omaha. Seller will install a new kitchen prior to closing.
- Type:
- Condo
- Sq.Ft.:
- 875
- Status:
- Active
- Beds:
- 1
- Year built:
- 1892
- Baths:
- 2.00
- MLS#:
- 22421811
- Subdivision:
- Windsor Place
ADDITIONAL INFORMATION
This spacious 1 bed, 2 bath maintenance-free condo offers the perfect blend of convenience and comfort. Enjoy peace of mind with a secured entrance and the ease of private in-unit laundry. The open floor plan provides plenty of natural light, making it an inviting space to relax or entertain. Ideally located near the Med Center, Creighton University, Midtown Crossing, and Aksarben Village, this home offers easy access to shopping, dining, and entertainment, as well as major employers and educational institutions. Whether you're a busy professional, a student, or someone seeking low-maintenance living in a prime location, this condo offers a modern and hassle-free lifestyle tailored to your needs. Don't miss out on this incredible opportunity!
$237,500
18197 Polk Court Omaha, NE 68135
- Type:
- Condo
- Sq.Ft.:
- 1,270
- Status:
- Active
- Beds:
- 3
- Year built:
- 2021
- Baths:
- 3.00
- MLS#:
- 22421244
- Subdivision:
- Village At Falcon Ridge
ADDITIONAL INFORMATION
Contract Pending This stunning 3-bedroom, 3-bathroom condominium offers a perfect blend of comfort and convenience in the heart of a prime location. Step inside to be greeted by expansive windows that flood the space with natural light, creating a bright and inviting atmosphere throughout. The open-concept living and dining areas are ideal for both relaxing and entertaining. Each bedroom provides ample space, while the bathrooms are tastefully designed with modern finishes. Located within the sought-after Millard School District, this condo is also just moments away from premier shopping, dining, and entertainment options, ensuring everything you need is right at your doorstep. Enjoy maintenance-free living in a vibrant community!
- Type:
- Townhouse
- Sq.Ft.:
- 1,406
- Status:
- Active
- Beds:
- 2
- Lot size:
- 0.02 Acres
- Year built:
- 2018
- Baths:
- 3.00
- MLS#:
- 22421370
- Subdivision:
- 32 CALIFORNIA
ADDITIONAL INFORMATION
2.75% assumable mortgage. THE SUNLIGHT THROUGH ALL THOSE WINDOWS! This home is awash in natural light. No wonder end units are so coveted. This contemporary Midtown townhome has it all. Private rooftop patio, large bedrooms each with a private bathroom, and a neighborly front porch. The rooftop patio is the perfect place for entertaining, grilling, and enjoying sunsets. The attached two car garage allows you to drive right in without ever facing the rain or snow. Your dogs and cats are welcome here. The HOA takes care of lawn care, snow removal and exterior maintenance. Tastefully furnished, or empty if you prefer. Move-in ready, Airbnb ready, long-term rental ready. 5 min to downtown, 6 min to UNMC, 3 min to midtown crossing. 4 min to Creighton. All furnishings convey. You don't need to be military to qualify for VA assumable mortgage.
$529,900
19950 Weir Street Omaha, NE 68135
- Type:
- Single Family
- Sq.Ft.:
- 2,456
- Status:
- Active
- Beds:
- 5
- Lot size:
- 0.25 Acres
- Year built:
- 2024
- Baths:
- 3.00
- MLS#:
- 22421348
- Subdivision:
- NORTH STREAMS
ADDITIONAL INFORMATION
Model Home Not For Sale. Several plans to choose from and hundreds of lots. Introducing our Model Home-The Sierra by Hallmark Homes on a corner lot with 5 bedrooms, 3 baths and a 3 car garage, stone, cement board and decorative wood grain front façade. Open floor plan with split bedrooms, expansive 10â?? great room, kitchen & dining ceilings with 10â?? floor to ceiling tile electric FP. LVP flooring in entry, great room, kitchen, dining and hallways. Kitchen features center island, large walk-in pantry, quartz countertops, soft-close cabinetry and stainless steel appliances with refrigerator and direct vent microwave. Primary bath has walk-in closet, tiled walk-in shower, double vanity and sinks and quartz countertops. Entry from garage into laundry/mudroom featuring large bench with coat hooks. Finished basement with 2 bedrooms, bath, rec room & 2 storage areas. Covered back patio, sprinklers and sod.
$1,160,000
3358 S 212 Avenue Omaha, NE 68022
- Type:
- Single Family
- Sq.Ft.:
- 5,081
- Status:
- Active
- Beds:
- 6
- Lot size:
- 0.45 Acres
- Year built:
- 2022
- Baths:
- 5.00
- MLS#:
- 22421264
- Subdivision:
- PRIVADA
ADDITIONAL INFORMATION
MODEL HOME NOT FOR SALE. SHOWINGS BY PRIVATE APPOINTMENT ONLY. Build your dream home with iCON Homes! This 1.5 story custom is the perfect blend of function & luxury & is complete w/ an in-ground pool & finished basement. You will love the open great room w/ a floor-to-ceiling brick fireplace. The kitchen features a huge island, custom soft-close cabinetry, & walk-in pantry. The main floor also includes the primary suite, an office, & a pool room w/ 1/2 bath. The 2nd floor has 4 additional bedrooms, 2 bathrooms, & a loft area. Walk-in closets for all bedrooms & laundry rooms on both the main & 2nd level. The basement adds another bedroom, a workout room, bathroom, bar, and rec room space. This home truly has it all...space, high-end finishes, & an amazing floor plan! LOT NOT INCLUDED IN PRICE.
$459,990
17617 Rose Lane Road Omaha, NE 68136
- Type:
- Single Family
- Sq.Ft.:
- 2,462
- Status:
- Active
- Beds:
- 4
- Lot size:
- 0.18 Acres
- Year built:
- 2024
- Baths:
- 3.00
- MLS#:
- 22421233
- Subdivision:
- Mirabel
ADDITIONAL INFORMATION
D.R. Horton, Americaâ??s Builder, presents the Harmony. This spacious Ranch home includes 4 Large Bedrooms, 3.5 bathrooms, & 3-car garage with a finished WALK-OUT Basement providing over 2,400 square feet of total living space. The Main Level Features the Primary Bedroom and ALSO a Second Ensuite Bedroom on the opposite end of the home with a full bathroom and large walk-in closet! There is also a Half Bathroom outside of this Bedroom. In the main living area, youâ??ll find an open Great Room as well as the Kitchen which includes a Walk-In Pantry and a Large Island. Heading into the lower level, youâ??ll find an additional Living Space as well as TWO Large Bedrooms and the Third Bathroom. All D.R. Horton Nebraska homes include our Americaâ??s Smart Homeâ?¢ Technology and comes with an industry-leading suite of smart home products. Photos may be similar but not necessarily of subject property, including interior and exterior colors, finishes and appliances.
$454,990
17651 Rose Lane Road Omaha, NE 68136
- Type:
- Single Family
- Sq.Ft.:
- 2,219
- Status:
- Active
- Beds:
- 4
- Lot size:
- 0.18 Acres
- Year built:
- 2024
- Baths:
- 3.00
- MLS#:
- 22421232
- Subdivision:
- Mirabel
ADDITIONAL INFORMATION
D.R. Horton, Americaâ??s Builder, presents the Abbott. The Abbott provides 4 bedrooms and 3 full baths in a single-level, open living space with a Finished WALK-OUT Basement. This home includes over 2,200 square feet of total living space! In the main living area, you'll find a large kitchen Island overlooking the Dining area and Great Room. The Kitchen includes Quartz Countertops and a spacious Walk-In Pantry. In the Primary bedroom youâ??ll find a large Walk-In Closet, as well as an ensuite Bathroom with dual vanity sink and walk-in shower. Two additional Large Bedrooms and the second full Bathroom are split from the Primary Bedroom at the opposite side of the home. Heading into the Finished lower level, youâ??ll find the Fourth Bedroom, a full Bathroom, and spacious additional living area! All D.R. Horton Nebraska homes include our Americaâ??s Smart Homeâ?¢ Technology. This home is currently under construction. Photos may be similar but not necessarily of subject property.
$1,050,000
21004 Joseph Street Omaha, NE 68022
- Type:
- Single Family
- Sq.Ft.:
- 4,543
- Status:
- Active
- Beds:
- 5
- Lot size:
- 0.28 Acres
- Year built:
- 2024
- Baths:
- 5.00
- MLS#:
- 22421119
- Subdivision:
- Privada
ADDITIONAL INFORMATION
Experience luxury living in the highly acclaimed Elkhorn Schools district. Nestled within the prestigious Privada Neighborhood, this extraordinary Highland Builders home showcases a ranch-style layout with a four car garage, five bedrooms, 5 bathrooms, an office, a home gym, and more. Step inside and be greeted by 10-foot plus ceilings and 8-foot doors, exuding elegance and sophistication. The high-end finishes throughout highlight the superior craftsmanship and attention to detail. The primary suite is a standout feature, offering a spacious retreat with a lavish en-suite bathroom featuring top-of-the-line fixtures, a soaking tub, a walk-in shower, and dual vanities. The fully finished basement with an open concept design and wet bar provides an entertainer's dream space. Outside, a meticulously landscaped yard offers a serene oasis. Don't miss the chance to own this exceptional Highland Builders home. *photos are of similar home*
$265,000
5020 Walnut Street Omaha, NE 68106
- Type:
- Single Family
- Sq.Ft.:
- 1,974
- Status:
- Active
- Beds:
- 3
- Lot size:
- 0.17 Acres
- Year built:
- 1925
- Baths:
- 2.00
- MLS#:
- 22421062
- Subdivision:
- WEST SIDE ADD
ADDITIONAL INFORMATION
*PRE-INSPECTED* Beautifully updated 1.5-story home in a great location within walking distance to shopping and dining. You'll be impressed with the updates from the moment you step through the front door, including refinished wood floors and fresh paint throughout. The kitchen has been thoughtfully remodeled with new cabinets, countertops, tile flooring, and stainless steel appliances. The lower level is a blank slate, perfect for an additional living space, office, gym or play area. The backyard is wonderful for anything from entertaining to a quiet morning. Full privacy fencing surrounds a beautifully landscaped yard. Turf was installed to keep maintenance as simple as possible. The pergola covers a great spot for food prep. Surrounded by mature trees that create a private escape.
$1,199,900
1126 Willow Wood Circle Omaha, NE 68152
- Type:
- Single Family
- Sq.Ft.:
- 3,879
- Status:
- Active
- Beds:
- 4
- Lot size:
- 3.24 Acres
- Year built:
- 2015
- Baths:
- 4.00
- MLS#:
- 22421078
- Subdivision:
- Northwoods Estates
ADDITIONAL INFORMATION
tep inside this stunning one of a kind estate tucked away on 3.5 acres in this gated retreat of a neighborhood! Follow the winding picturesque driveway to the massive stone, covered front porch. Step inside to find charm, luxury and detail. The chefs kitchen is the true heart of the room with custom cabinets, quartz, high end appliances, plenty of cabinets, large pantry and massive eating area accompanies the space. Enjoy cozy nights, or time with friends and family in the family w/ stone fireplace. The library is perfect for those cold nights by the fire, reading a good book or enjoying a morning cup of coffee! Upstairs you will find 3 generous sized guest rooms, and a large primary suite with massive flex room above the garage. The property comes with 2.5 acres within the neighborhood and an additional 1 acre parcel with NO RESTRICTIONS or covenants, build a barn, shop, horses perhaps? Neighborhood complete with walking paths, pond and endless amounts of mature trees for privacy.
$316,400
17001 Mary Street Omaha, NE 68116
- Type:
- Other
- Sq.Ft.:
- 1,421
- Status:
- Active
- Beds:
- 2
- Lot size:
- 0.25 Acres
- Baths:
- 2.00
- MLS#:
- 22420981
- Subdivision:
- LAKEVIEW 168
ADDITIONAL INFORMATION
Welcome to The Mirada Patio Home a LIFESTYLE Villa by Celebrity Homes. Villa living w/NO Stairs but plenty of spacious living. Entering the Mirada, you will see the front bedroom & a Pocket Office. You will be surprised by the grandeur of the space & all of the windows in the Gathering Room! The Eat In Island Kitchen has a walk-in pantry & flows into a dining area that shares a view into the main room. A Drop Off Area from the garage is an added bonus! The Ownerâ??s Suite has a walk-in closet, linen closet, ¾ Privacy Bath Design & a Dual Vanity. Features of this 2 PLUS Bedroom, 2 Bath Villa Include: Oversized 2 Car Garage with Garage Door Opener, Refrigerator, Washer/Dryer Package, Quartz Countertops, Luxury Vinyl Panel Flooring (LVP) Package, Sprinkler System, Extended 2-10 Warranty, Professionally Installed Blinds, & thatâ??s just the start! Snow Removal, Lawn Maintenance, even Trash Removal are all included! (Pictures of Model Home) Price may reflect promotional discounts, if applicable
$316,400
17005 Mary Street Omaha, NE 68116
- Type:
- Other
- Sq.Ft.:
- 1,421
- Status:
- Active
- Beds:
- 2
- Lot size:
- 0.25 Acres
- Baths:
- 2.00
- MLS#:
- 22420980
- Subdivision:
- LAKEVIEW 168
ADDITIONAL INFORMATION
Welcome to The Mirada Patio Home a LIFESTYLE Villa by Celebrity Homes. Villa living w/NO Stairs but plenty of spacious living. Entering the Mirada, you will see the front bedroom & a Pocket Office. You will be surprised by the grandeur of the space & all of the windows in the Gathering Room! The Eat In Island Kitchen has a walk-in pantry & flows into a dining area that shares a view into the main room. A Drop Off Area from the garage is an added bonus! The Ownerâ??s Suite has a walk-in closet, linen closet, ¾ Privacy Bath Design & a Dual Vanity. Features of this 2 PLUS Bedroom, 2 Bath Villa Include: Oversized 2 Car Garage with Garage Door Opener, Refrigerator, Washer/Dryer Package, Quartz Countertops, Luxury Vinyl Panel Flooring (LVP) Package, Sprinkler System, Extended 2-10 Warranty, Professionally Installed Blinds, & thatâ??s just the start! Snow Removal, Lawn Maintenance, even Trash Removal are all included! (Pictures of Model Home) Price may reflect promotional discounts, if applicable
$316,400
16915 Mary Street Omaha, NE 68116
- Type:
- Other
- Sq.Ft.:
- 1,421
- Status:
- Active
- Beds:
- 2
- Lot size:
- 0.25 Acres
- Baths:
- 2.00
- MLS#:
- 22420983
- Subdivision:
- LAKEVIEW 168
ADDITIONAL INFORMATION
Welcome to The Mirada Patio Home a LIFESTYLE Villa by Celebrity Homes. Villa living w/NO Stairs but plenty of spacious living. Entering the Mirada, you will see the front bedroom & a Pocket Office. You will be surprised by the grandeur of the space & all of the windows in the Gathering Room! The Eat In Island Kitchen has a walk-in pantry & flows into a dining area that shares a view into the main room. A Drop Off Area from the garage is an added bonus! The Ownerâ??s Suite has a walk-in closet, linen closet, ¾ Privacy Bath Design & a Dual Vanity. Features of this 2 PLUS Bedroom, 2 Bath Villa Include: Oversized 2 Car Garage with Garage Door Opener, Refrigerator, Washer/Dryer Package, Quartz Countertops, Luxury Vinyl Panel Flooring (LVP) Package, Sprinkler System, Extended 2-10 Warranty, Professionally Installed Blinds, & thatâ??s just the start! Snow Removal, Lawn Maintenance, even Trash Removal are all included! (Pictures of Model Home) Price may reflect promotional discounts, if applicable
$316,400
16919 Mary Street Omaha, NE 68116
- Type:
- Other
- Sq.Ft.:
- 1,421
- Status:
- Active
- Beds:
- 2
- Lot size:
- 0.25 Acres
- Baths:
- 2.00
- MLS#:
- 22420982
- Subdivision:
- LAKEVIEW 168
ADDITIONAL INFORMATION
Welcome to The Mirada Patio Home a LIFESTYLE Villa by Celebrity Homes. Villa living w/NO Stairs but plenty of spacious living. Entering the Mirada, you will see the front bedroom & a Pocket Office. You will be surprised by the grandeur of the space & all of the windows in the Gathering Room! The Eat In Island Kitchen has a walk-in pantry & flows into a dining area that shares a view into the main room. A Drop Off Area from the garage is an added bonus! The Ownerâ??s Suite has a walk-in closet, linen closet, ¾ Privacy Bath Design & a Dual Vanity. Features of this 2 PLUS Bedroom, 2 Bath Villa Include: Oversized 2 Car Garage with Garage Door Opener, Refrigerator, Washer/Dryer Package, Quartz Countertops, Luxury Vinyl Panel Flooring (LVP) Package, Sprinkler System, Extended 2-10 Warranty, Professionally Installed Blinds, & thatâ??s just the start! Snow Removal, Lawn Maintenance, even Trash Removal are all included! (Pictures of Model Home) Price may reflect promotional discounts, if applicable
$278,500
3003 Pacific Street Omaha, NE 68105
- Type:
- Single Family
- Sq.Ft.:
- 1,604
- Status:
- Active
- Beds:
- 4
- Lot size:
- 0.03 Acres
- Year built:
- 1900
- Baths:
- 2.00
- MLS#:
- 22420855
- Subdivision:
- Malloy
ADDITIONAL INFORMATION
*** OPEN HOUSE 12/21/24 & 12/22/24 SATURDAY & SUNDAY 1:00 - 3:00 PM *** 4 bed/2 bath row house. Unique historic brick property located within easy commute to downtown/Creighton/UNO. Low-E windows throughout with warranty. Easy access to interstates 480, 80 and 29. Modern updated amenities throughout the units. Wood floors and +9 foot ceilings. Skylight and jacuzzi tub. 2 common walls make unit extremely energy efficient. Off street parking.
$195,000
4740 N 40th Avenue Omaha, NE 68111
- Type:
- Single Family
- Sq.Ft.:
- 1,196
- Status:
- Active
- Beds:
- 4
- Lot size:
- 0.15 Acres
- Year built:
- 1910
- Baths:
- 1.00
- MLS#:
- 22420913
- Subdivision:
- Stirling
ADDITIONAL INFORMATION
Come with your offers. Newer roof, furnace, water heater, and windows. Great for investor or rental property. Being sold as is.

The data is subject to change or updating at any time without prior notice. The information was provided by members of The Great Plains REALTORS® Multiple Listing Service, Inc. Internet Data Exchange and is copyrighted. Any printout of the information on this website must retain this copyright notice. The data is deemed to be reliable but no warranties of any kind, express or implied, are given. The information has been provided for the non-commercial, personal use of consumers for the sole purpose of identifying prospective properties the consumer may be interested in purchasing. The listing broker representing the seller is identified on each listing. Copyright 2024 GPRMLS. All rights reserved.
Omaha Real Estate
The median home value in Omaha, NE is $295,000. This is higher than the county median home value of $256,800. The national median home value is $338,100. The average price of homes sold in Omaha, NE is $295,000. Approximately 54.68% of Omaha homes are owned, compared to 39.04% rented, while 6.28% are vacant. Omaha real estate listings include condos, townhomes, and single family homes for sale. Commercial properties are also available. If you see a property you’re interested in, contact a Omaha real estate agent to arrange a tour today!
Omaha, Nebraska has a population of 488,059. Omaha is less family-centric than the surrounding county with 32.27% of the households containing married families with children. The county average for households married with children is 34.42%.
The median household income in Omaha, Nebraska is $65,359. The median household income for the surrounding county is $70,683 compared to the national median of $69,021. The median age of people living in Omaha is 35 years.
Omaha Weather
The average high temperature in July is 85.9 degrees, with an average low temperature in January of 13.1 degrees. The average rainfall is approximately 31.2 inches per year, with 30.5 inches of snow per year.



