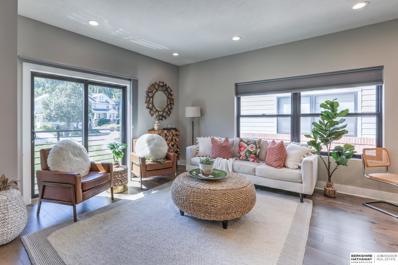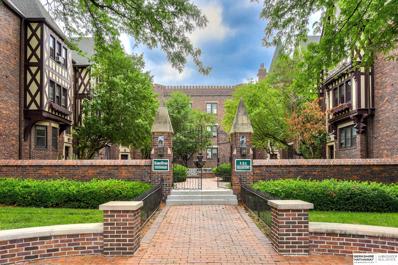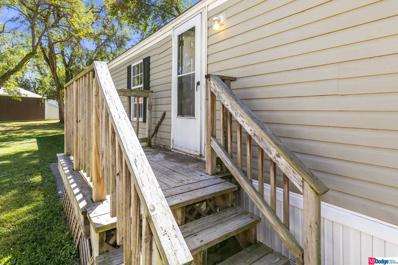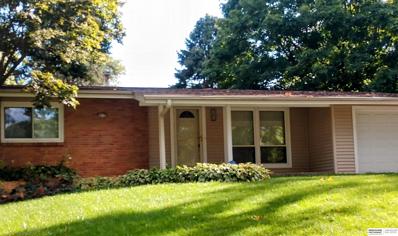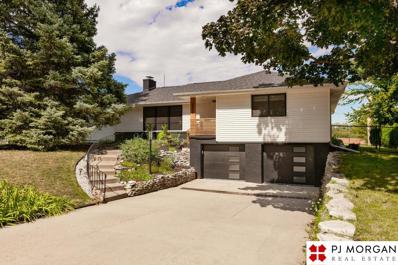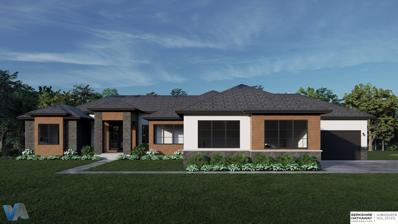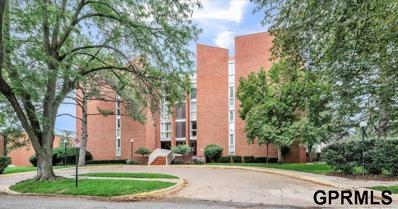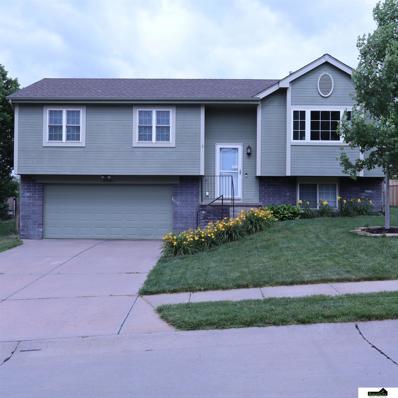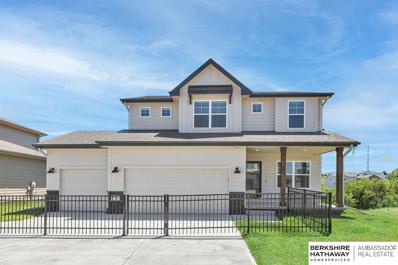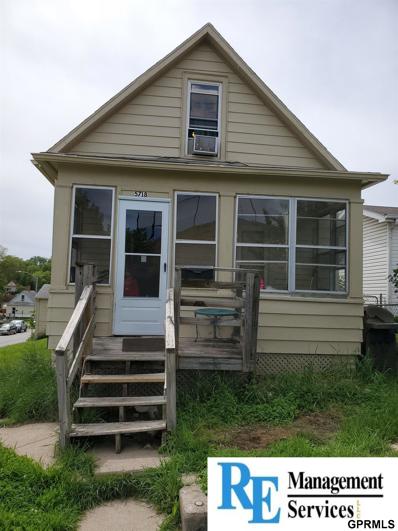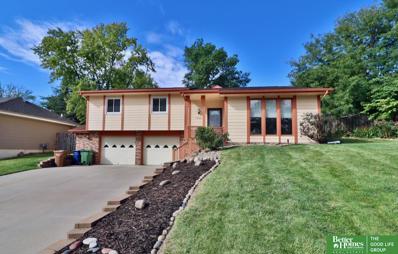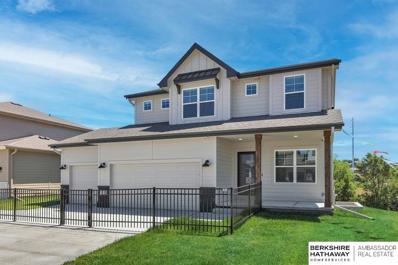Omaha NE Homes for Sale
$2,399,999
5105 N 106 Street Omaha, NE 68134
- Type:
- Duplex
- Sq.Ft.:
- 8,789
- Status:
- Active
- Beds:
- 15
- Lot size:
- 0.57 Acres
- Year built:
- 2023
- Baths:
- 9.00
- MLS#:
- 22424935
- Subdivision:
- Wears Sunny View Replat 4
ADDITIONAL INFORMATION
Introducing an exceptional investment opportunity at 5105 N 106 St, Omaha! This unique property features an impressive 15 bedrooms and 9 bathrooms, making it ideal for both short-term and long-term rental income potential, or a one of a kind single family residence. With its spacious layout and versatile design, this residence is also perfect for multi-generational families seeking a harmonious living arrangement. With 15 generously sized bedrooms, this property can comfortably accommodate large families or groups. The 9 bathrooms offer convenience and privacy, catering to the needs of multiple occupants. Unique Income Potential! Whether you're looking to establish a thriving rental business or provide a spacious home for several families, this property is equipped to generate substantial income. The layout is conducive to both short-term vacation rentals and long-term leases, maximizing your investment. The property's design allows for privacy and communal living.
$349,000
3140 Mayberry Court Omaha, NE 68105
- Type:
- Townhouse
- Sq.Ft.:
- 1,268
- Status:
- Active
- Beds:
- 2
- Lot size:
- 0.02 Acres
- Year built:
- 2019
- Baths:
- 3.00
- MLS#:
- 22424870
- Subdivision:
- Mason Southwest
ADDITIONAL INFORMATION
This stunning, well-maintained townhouse in the heart of Midtown Omaha offers a perfect blend of style and convenience. Located just minutes from Nebraska Med, Midtown Crossing and Old Market. This contemporary home features 2 bedrooms, 3 baths and an attached 2-car garage. Gourmet kitchen includes stainless steel appliances, wood floors, large island and quartz countertops. The spacious primary bedroom includes dual closets, space for a sitting area or home office and a beautiful en suite. The second bedroom with it's own bath and laundry area complete the second floor. Top it off with a rooftop patio perfect for entertaining!! Open house Saturday 10/26 from 10:00-12:00
$315,900
14518 Monroe Street Omaha, NE 68137
- Type:
- Single Family
- Sq.Ft.:
- 2,053
- Status:
- Active
- Beds:
- 3
- Lot size:
- 0.3 Acres
- Year built:
- 1978
- Baths:
- 3.00
- MLS#:
- 22425057
- Subdivision:
- Stony Brook
ADDITIONAL INFORMATION
Discover the perfect blend of space & comfort in this spacious split-entry home, ideally situated in a sought-after location. Boasting an expansive floor plan, this residence is designed for both functionality & style. The bright white kitchen, complete with a breakfast bar & two pantry areas, comes fully equipped with appliances for your convenience. Fresh, brand-new carpeting adds warmth & charm, while the inviting screened porch is the ideal setting for relaxation or entertaining guests. The generous backyard invites endless outdoor activities and opportunities for creating cherished memories. With low-maintenance vinyl siding & well-cared-for mechanicals, this home offers a hassle-free lifestyle. Donâ??t miss your chance to infuse your personal style into this wonderful home, all while enjoying the benefits of a prime neighborhood. Act now!
$245,000
5514 N 34th Street Omaha, NE 68111
- Type:
- Single Family
- Sq.Ft.:
- 1,597
- Status:
- Active
- Beds:
- 3
- Lot size:
- 0.13 Acres
- Year built:
- 2024
- Baths:
- 2.00
- MLS#:
- 22426721
- Subdivision:
- Charlsew Heights
ADDITIONAL INFORMATION
Gorgeous large ranch! New Construction. Open concept main floor, fully Finished basement with plenty of space for a family room. Zero entry from garage into kitchen. Patio and large back yard. Minutes from Metro Community College and Highway 75.
- Type:
- Condo
- Sq.Ft.:
- 1,167
- Status:
- Active
- Beds:
- 2
- Year built:
- 1930
- Baths:
- 1.00
- MLS#:
- 22425033
- Subdivision:
- Tudor Arms
ADDITIONAL INFORMATION
Absolutely Charming! 2-bed/1-bath condominium in the Blackstone District. Rare find: two bedroom, one bath, in-unit laundry, 2 parking stalls, in stately Tudor Arms. Gorgeous hard woods, vaulted ceilings, updated kitchen, and private storage in basement. Steps away from restaurants, coffee shops, bars, in popular Blackstone entertainment district! Within walking distance to USMC, and close to Creighton and UNO. You must see this condominium! OPEN HOUSE, SUNDAY OCTOBER 27th, 12-1:30pm
- Type:
- Mobile Home
- Sq.Ft.:
- 1,056
- Status:
- Active
- Beds:
- 2
- Year built:
- 2003
- Baths:
- 2.00
- MLS#:
- 22424959
- Subdivision:
- Peaceful Valley
ADDITIONAL INFORMATION
A Pride of ownership in this well cared for and nicely updated 2 bed, 2 bath home. Primary suite has a full bath and a walk-in closet. The kitchen has an open concept. All appliances included. Exterior features include a deck and parking spaces. Current lot lease is $650.00 and includes sewer, water, and trash pickup. If the buyer is planning to continue occupancy in Peaceful Valley, their offer must be accompanied by the Peaceful Valley application and submitted to the Peaceful Valley main office, including the application fee and other required documents. See associated docs. for application.
$276,000
6212 S 116th Street Omaha, NE 68137
- Type:
- Condo
- Sq.Ft.:
- 1,586
- Status:
- Active
- Beds:
- 3
- Lot size:
- 0.08 Acres
- Year built:
- 2000
- Baths:
- 2.00
- MLS#:
- 22424896
- Subdivision:
- Brookhaven West
ADDITIONAL INFORMATION
Absolute Beauty! Updated from head to toe! (almost) Updates: kitchen cabinets, quartz counters, backsplash, appliances which includes gas range top; Bathroom vanity, luxury vinyl floor in kitchen, dining room & living room; interior paint; carpet; garage door - 2024.; roof - 2018 approx. and more. Relax on deck. Mowing & snow removal is covered by monthly payments of $125 to HOA. Washer & dryer do stay. You will be impressed with this home.
$272,500
9615 Ohio Street Omaha, NE 68134
- Type:
- Single Family
- Sq.Ft.:
- 1,752
- Status:
- Active
- Beds:
- 3
- Lot size:
- 0.22 Acres
- Year built:
- 1963
- Baths:
- 2.00
- MLS#:
- 22424831
- Subdivision:
- Mapleview
ADDITIONAL INFORMATION
Location, location, location! Wonderful 3 bedroom 2 bath Ranch in Mapleview subdivision. This ranch feels like home! Close to schools, shopping, & interstate. Freshly painted throughout, updated windows. Spacious basement features large bedroom, egress windows, walk in closet, bathroom w/ new shower and shelving 2024! Kitchen has plenty of counterspace and cabinets. Perfect for baking, cooking, family get togethers. Stainless steel appliances. Refinished hardwood floors in living room and dining room. Fenced backyard, space for backyard BBQs and family activities. Fresh landscaping. So much storage. Extra parking pad on side of driveway for boats, RVs or extra vehicles. Washer and dryer included.
$315,000
1027 Fawn Parkway Omaha, NE 68154
- Type:
- Single Family
- Sq.Ft.:
- 2,242
- Status:
- Active
- Beds:
- 3
- Lot size:
- 0.29 Acres
- Year built:
- 1967
- Baths:
- 3.00
- MLS#:
- 22424808
- Subdivision:
- Deer Ridge
ADDITIONAL INFORMATION
Nestled in Deer Ridge, this multi-level home with 3 bedrooms and 3 baths exudes warmth and space. The second level welcomes you with original wood floors, adding character to the open-concept layout. The kitchen, upgraded with modern touches, invites culinary adventures. Outside, the generous deck beckons with its built-in gas fireplace and serene water fountain, ideal for entertaining against a backdrop of lush greenery and no rear neighbors. Surrounded by trees, this property offers tranquility, while the lower level walkout ensures ease of access. Seller will pay up to $3000 in buyers traditional closing costs. AMA
$320,000
743 Leawood Drive Omaha, NE 68154
- Type:
- Single Family
- Sq.Ft.:
- 2,493
- Status:
- Active
- Beds:
- 3
- Lot size:
- 0.26 Acres
- Year built:
- 1969
- Baths:
- 4.00
- MLS#:
- 22424807
- Subdivision:
- Leawood West
ADDITIONAL INFORMATION
Nestled in an idyllic neighborhood, this multi-level home is an epitome of modern living. The residence features a well-thought-out floor plan with three generously proportioned bedrooms and four bathrooms, ensuring ample space and privacy for all members. As you step into the home, you are greeted by an inviting living area that seamlessly flows into the dining room and kitchen. The kitchen boasts newer appliances and is perfect for casual dining. The bedrooms, complete with built-in closets and en-suite bathroom for the primary, offer a sanctuary for rest and relaxation. A unique feature of this home is its versatile spaces that can adapt to your evolving needs, be it a home office, playroom, or a fitness area. The property also offers plenty of outdoor space for recreation and entertaining. This home is an ideal blend of comfort, convenience, and luxury, making it a perfect choice for discerning homebuyers.
$245,000
5810 N 27 Street Omaha, NE 68111
- Type:
- Single Family
- Sq.Ft.:
- 1,597
- Status:
- Active
- Beds:
- 3
- Lot size:
- 0.13 Acres
- Year built:
- 2024
- Baths:
- 2.00
- MLS#:
- 22424801
- Subdivision:
- FIRESTONE
ADDITIONAL INFORMATION
Gorgeous large ranch! New Construction. Open concept main floor, fully Finished basement with plenty of space for a family room. Zero entry from garage into kitchen. Patio and large back yard. Minutes from Metro Community College and Highway 75.
$375,000
328 N 90 Street Omaha, NE 68114
- Type:
- Single Family
- Sq.Ft.:
- 2,700
- Status:
- Active
- Beds:
- 5
- Lot size:
- 0.41 Acres
- Year built:
- 1957
- Baths:
- 3.00
- MLS#:
- 22424773
- Subdivision:
- Westchester
ADDITIONAL INFORMATION
This meticulously maintained 5-bedroom, 3-bathroom home is not just a residence; itâ??s a lucrative, cash-flowing Airbnb gem nestled in a prime central location. Boasting a spacious layout and sitting on a generous 1/3 acre lot, this property offers both comfort and convenience. Step inside to discover a charming interior featuring birch cabinets and granite countertops in the kitchen, a generous-sized family room with ample natural light from the floor-to-ceiling windows, and two fireplaces for added comfort in the winter. The open floor plan is perfect for hosting guests and family gatherings, making entertaining a breeze in this thoughtfully designed home. Outside, the expansive lot provides plenty of room for outdoor activities, gardening, or simply soaking up the sun. And with its central location, youâ??re just moments away from local attractions, dining, shopping, and more.
$425,000
1306 S 98th Street Omaha, NE 68124
- Type:
- Single Family
- Sq.Ft.:
- 2,171
- Status:
- Active
- Beds:
- 3
- Lot size:
- 0.33 Acres
- Year built:
- 1955
- Baths:
- 3.00
- MLS#:
- 22424703
- Subdivision:
- Happy Hollow Hills
ADDITIONAL INFORMATION
Who's looking for an Immaculate, Turn-Key Ranch in Westside? Convenience is key and this location makes traveling around the Metro very manageable. This corner lot with circle drive is well-treed & landscaped, Pre-Inspected, boasting NEW features such as roof, siding, plumbing, updated kitchen(s), baths, heated bathroom floors, electrical system updated throughout home, including smoke detectors, and A/C. True ranch with 3 Beds, 3 baths, below grade panic/flex room, finished basement, kitchen/bar, walkout, 4-car garage (heated & conditioned), and oversized New deck with pergola. Sunset Hills is waiting for you!
$674,999
6418 Glenwood Road Omaha, NE 68132
- Type:
- Single Family
- Sq.Ft.:
- 2,945
- Status:
- Active
- Beds:
- 5
- Lot size:
- 0.24 Acres
- Year built:
- 1954
- Baths:
- 3.00
- MLS#:
- 22424693
- Subdivision:
- DILLONS FAIRACRES ADD
ADDITIONAL INFORMATION
Homes are rare to pop up for sale in Dillon Fairacres, let alone a fully updated one like this! Exterior updates of this raised ranch include a fully fenced in yard, roof, windows and landscaping. Inside among the many small touches, the new owner will enjoy high quality finishes including the luxury vinyl plank floors throughout on both levels. The kitchen features all matching appliances including an induction cooktop, convection oven, 2nd convection oven/microwave plus a bonus pantry with main level washer & dryer. Bathrooms are also fully updated featuring a 3 function shower in the master with rain shower head and an oversized sunken tub in the lower level bathroom that makes for a perfect escape. Good luck filling up all the storage space you'll find as you explore your new home which includes 2 cedar closets. Neighbors here enjoy walking to Memorial Park, Dundee, the Omaha Community Playhouse and soon the new Omaha Central Library at the Crossroads. Seller is a licensed Agent.
$1,300,000
6404 Howell Street Omaha, NE 68152
- Type:
- Single Family
- Sq.Ft.:
- 4,823
- Status:
- Active
- Beds:
- 4
- Lot size:
- 1.08 Acres
- Year built:
- 2024
- Baths:
- 4.00
- MLS#:
- 22424740
- Subdivision:
- Aloy'S Acres
ADDITIONAL INFORMATION
Prestigious, to-be-built 4 bed, 4 bath, 4 car ranch home now available from Taylor Harrison Homes. Plans are drawn and permits are pulled. Bring your finish selections and be in the home of your dreams by the end of the year! Walkout, 1+ acre lot with incredible views. Large, open floor plan with expansive covered deck and lots of windows to take in the southern views of the valley. Pricing includes finished basement and generous selection allowances. Renders are illustrations only with final plans, finishes, prices subject to change with selections.
- Type:
- Condo
- Sq.Ft.:
- 1,341
- Status:
- Active
- Beds:
- 2
- Year built:
- 1963
- Baths:
- 2.00
- MLS#:
- 22424666
- Subdivision:
- Southbridge Condo
ADDITIONAL INFORMATION
Beautifully appointed 2 bd/ 2 ba condo in the heart of Blackstone! Updated from top-to-bottom you'll find spacious rooms, great sized bedrooms, and an enclosed patio/flex room with amazing sunlight. The primary bedroom has an en-suite 3/4 bath. Fantastic storage and closet space throughout. Large walk-in pantry. Building has elevator to all floors and laundry on-site. Unit has one underground heated parking space & private parking lot. HOA covers: trash, water, heating & cooling, WiFi, common area maintenance, and secured entrance. Walking distance to UNMC, Blackstone & Midtown Crossing, and will be minutes from a stop on the future Omaha street car route! Welcome Home!
$288,000
2916 N 152 Avenue Omaha, NE 68116
- Type:
- Single Family
- Sq.Ft.:
- 1,595
- Status:
- Active
- Beds:
- 3
- Lot size:
- 0.12 Acres
- Year built:
- 1997
- Baths:
- 2.00
- MLS#:
- 22424757
- Subdivision:
- Seven Pines
ADDITIONAL INFORMATION
Welcome to this inviting split-level home in the desirable Seven Pines neighborhood, located within the Omaha Public School district. With 3 bedrooms and 2 bathrooms, this home offers a spacious living area, kitchen island, and updated features throughout. Fresh paint, new carpet, and several upgrades make this home move-in ready. Enjoy the large fenced backyard with a deck, perfect for entertaining, along with an inground sprinkler system and vegetable garden. Recent updates include the furnace, A/C, oven, and microwave, adding to the home's comfort and convenience. This is a must-see property!
$503,000
9505 S 183 Avenue Omaha, NE 68136
- Type:
- Single Family
- Sq.Ft.:
- 3,008
- Status:
- Active
- Beds:
- 5
- Lot size:
- 0.17 Acres
- Year built:
- 2023
- Baths:
- 4.00
- MLS#:
- 22424588
- Subdivision:
- Hills Of Aspen Creek
ADDITIONAL INFORMATION
MODEL HOME - NOT FOR SALE â?? The DIAMOND PLAN - Model Home by Richland Homes. This remarkable location is exclusive to Richland Homes, just minutes from Hwy 370, I-80, the best schools, restaurants, shopping, parks and recreation areas. This DIAMOND floor plan is part of the Richland Homes Aspire Collection, featuring TWO Ranch Plans and FOUR Two-Story Plans, ranging from 1473 â?? 2428 square feet. Richland Homes offers a fantastic menu of choice options for each individual plan to help Homeowners create their dream home. PLEASE NOTE: Models are listed at Current Base & Lot Prices ONLY according to Richland Homes Standard Features and does not reflect the current options shown at this model. Also, current school assignments listed are subject to change at any time by Gretna Public Schools, please verify all schools as needed. Can't wait for you to visit the beautiful, new model home.
$150,000
5718 S 32 Street Omaha, NE 68107
- Type:
- Single Family
- Sq.Ft.:
- 912
- Status:
- Active
- Beds:
- 2
- Lot size:
- 0.12 Acres
- Year built:
- 1912
- Baths:
- 1.00
- MLS#:
- 22424577
- Subdivision:
- Anderson Place
ADDITIONAL INFORMATION
This corner lot is a great entry into owning a rental. The current tenants are long term and quiet. Currently they pay $1200 a month and they are on a month-to-month lease. This is an as is sale. Grab this great investment property today. Agent has ownership interest in the property.
$288,900
6926 N 141st Circle Omaha, NE 68142
- Type:
- Other
- Sq.Ft.:
- 1,297
- Status:
- Active
- Beds:
- 2
- Lot size:
- 0.15 Acres
- Year built:
- 2014
- Baths:
- 2.00
- MLS#:
- 22424536
- Subdivision:
- WOOD VALLEY
ADDITIONAL INFORMATION
Open House Sunday 12-15 from 12-2pm. One-owner Ranch Villa in Wood Valley that is move-in ready and is in very good condition. This meticulously maintained Villa interior features include a very wide open floor plan w/ cathedral ceilings, some custom window treatments, main floor laundry, Large primary suite w/ 3/4 bath & walk-In closet. Great eat-in kitchen with an abundance of cabinets, quartz countertops, center island with all the appliances staying even the washer and dryer. You can relax in this expansive living room with a fireplace and peaceful views of the private patio and back yard. HOA $115 per month handles the lawn care, mowing, sprinkler system, snow removal and trash service. Low maintenance and easy living for you. New roof & New gutters/downspouts 7/2024.
- Type:
- Other
- Sq.Ft.:
- 1,994
- Status:
- Active
- Beds:
- 3
- Lot size:
- 0.29 Acres
- Year built:
- 2023
- Baths:
- 2.00
- MLS#:
- 22424470
- Subdivision:
- Bridgeport
ADDITIONAL INFORMATION
Introducing this stunning, brand-new villa that embodies modern elegance and incredible functionality built by THI. The Torino ranch-style floor plan has amazing space with expansive room sizes perfect for entertaining family and friends. Gorgeous open kitchen with oversized island and gas cooktop. Two bedrooms on the main plus a private den. The primary suite is a private retreat with a unique hallway, a spacious bathroom, and a huge closet. Main floor laundry with sink and cabinetry. Endless possibilities in the unfinished basement to make it your own. The quality is unmatched and features so many amazing upgrades throughout to appreciate. HOA includes lawn, snow, neighborhood pool access, and window washing one time a year. You Have Arrived!
$295,000
7504 S 47th Street Omaha, NE 68157
- Type:
- Single Family
- Sq.Ft.:
- 1,880
- Status:
- Active
- Beds:
- 3
- Lot size:
- 0.23 Acres
- Year built:
- 1985
- Baths:
- 3.00
- MLS#:
- 22424493
- Subdivision:
- Pawnee Hills
ADDITIONAL INFORMATION
So spacious & so much to love. Kitchen has granite, lots of counter & cabinet space, plus an informal dining room with vaulted ceiling. Living room has gas fireplace, vaulted & beamed ceiling with a walkout to the backyard. Primary suite has new carpet, walkin closet, plus an extra closet and 3/4 bath. Basement is nicely finished with 1/2 bath, rec room, wet bar & bar fridge, plus lots of storage. 2 car garage is over-sized to hold all your yard tools & toys. Roof new Sept 2024. Sprinkler sys. Backyard gardens full of potential. Walking distance to all 3 schools.
- Type:
- Townhouse
- Sq.Ft.:
- 922
- Status:
- Active
- Beds:
- 2
- Lot size:
- 0.16 Acres
- Year built:
- 1997
- Baths:
- 1.00
- MLS#:
- 22424468
- Subdivision:
- Maple Lane
ADDITIONAL INFORMATION
Welcome to this charming, spacious two-bedroom townhome! Enjoy cozy evenings by the fireplace in the inviting living room. This single-level home offers the convenience of no yard maintenance, allowing you to enjoy your leisure time. Ideally located in a central area, you?ll have easy access to all the amenities you need.
$451,770
9613 S 184 Street Omaha, NE 68136
- Type:
- Single Family
- Sq.Ft.:
- 2,176
- Status:
- Active
- Beds:
- 4
- Lot size:
- 0.17 Acres
- Year built:
- 2024
- Baths:
- 3.00
- MLS#:
- 22424416
- Subdivision:
- Hills Of Aspen Creek
ADDITIONAL INFORMATION
The Diamond Plan by Richland Homes - ASPIRE COLLECTION This home is under construction, but will be ready soon. This plan offers ample natural light, open concept living/kitchen/dining space for entertaining and 4 very spacious bedrooms on the 2nd level that also features an ensuite bathroom to the Primary Bedroom. WORK from HOME? this is perfect! This plan offers a main floor flex room/office space. Functionality is key when looking for your next home, so make sure to schedule your visit. Hills of Aspen Creek is conveniently located on 180th & Cornhusker Rd w/ the state of the art Gretna School East High School right down the road. Enjoy the fast growing Gretna area featuring; HyVee, Restaurants, Starbucks, Scooters, Walgreens and more coming soon just minutes away. You are closely located to I-80, 204th & Hwy 370 making this location very attractive for a busy lifestyle. (pics are of model home & do not reflect this home)
$259,000
18011 Edna Street Omaha, NE 68136
- Type:
- Other
- Sq.Ft.:
- 1,432
- Status:
- Active
- Beds:
- 2
- Lot size:
- 0.2 Acres
- Year built:
- 2005
- Baths:
- 2.00
- MLS#:
- 22424295
- Subdivision:
- Sunridge
ADDITIONAL INFORMATION
***OPEN SUNDAY 12-22-24: 1:00 to 3:00 P M.*** Service One Home Warranty Active Now! This is the very definition of EASY living and a very cozy home. You'll love this minimal maintenance setting in which snow removal, trash removal yard care are taken care of for you. The exterior is also painted on a schedule. The home has been well maintained, is move-in ready and ALL APPLIANCES ARE INCLUDED! Many of the expensive / big ticket items have been updated including WINDOWS, radon mitigation & water softener. The kitchen and both bathrooms have updated granite countertops and fixtures. Both bedrooms are very spacious; the primary bedroom has a massive walk-in closet. The home has ample storage, a large backyard and so much more! Windows are currently still under warranty. Don't miss this chance to simplify your lifestyle! All measurements are approximate.

The data is subject to change or updating at any time without prior notice. The information was provided by members of The Great Plains REALTORS® Multiple Listing Service, Inc. Internet Data Exchange and is copyrighted. Any printout of the information on this website must retain this copyright notice. The data is deemed to be reliable but no warranties of any kind, express or implied, are given. The information has been provided for the non-commercial, personal use of consumers for the sole purpose of identifying prospective properties the consumer may be interested in purchasing. The listing broker representing the seller is identified on each listing. Copyright 2024 GPRMLS. All rights reserved.
Omaha Real Estate
The median home value in Omaha, NE is $295,000. This is higher than the county median home value of $256,800. The national median home value is $338,100. The average price of homes sold in Omaha, NE is $295,000. Approximately 54.68% of Omaha homes are owned, compared to 39.04% rented, while 6.28% are vacant. Omaha real estate listings include condos, townhomes, and single family homes for sale. Commercial properties are also available. If you see a property you’re interested in, contact a Omaha real estate agent to arrange a tour today!
Omaha, Nebraska has a population of 488,059. Omaha is less family-centric than the surrounding county with 32.27% of the households containing married families with children. The county average for households married with children is 34.42%.
The median household income in Omaha, Nebraska is $65,359. The median household income for the surrounding county is $70,683 compared to the national median of $69,021. The median age of people living in Omaha is 35 years.
Omaha Weather
The average high temperature in July is 85.9 degrees, with an average low temperature in January of 13.1 degrees. The average rainfall is approximately 31.2 inches per year, with 30.5 inches of snow per year.

