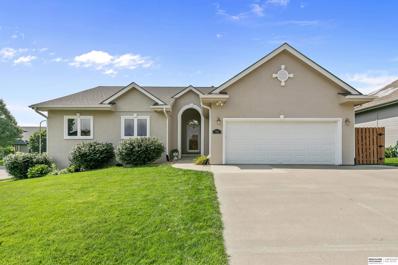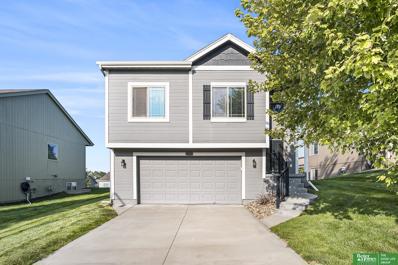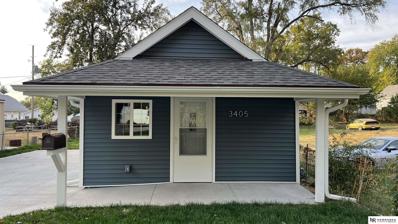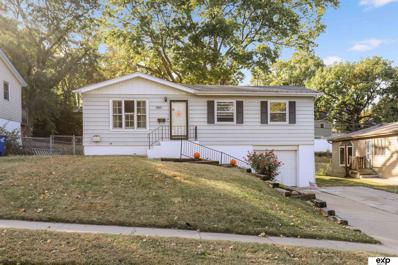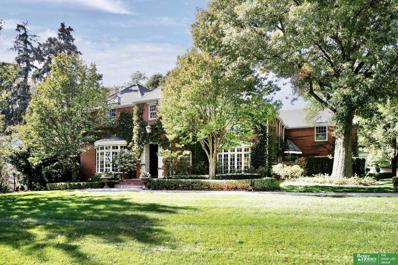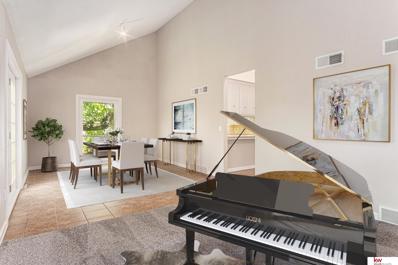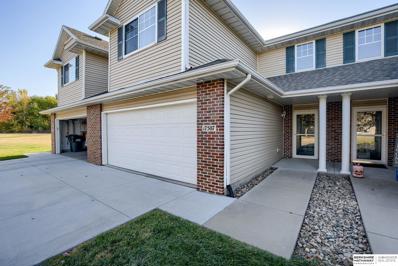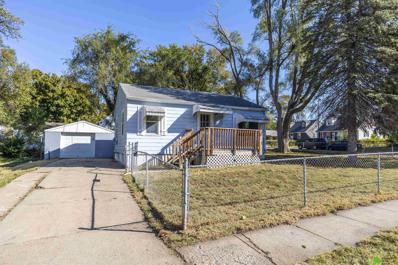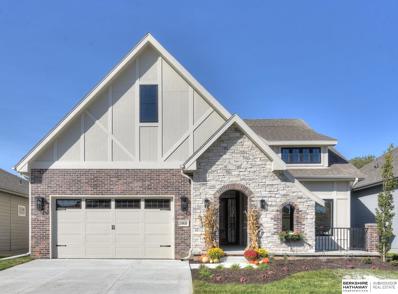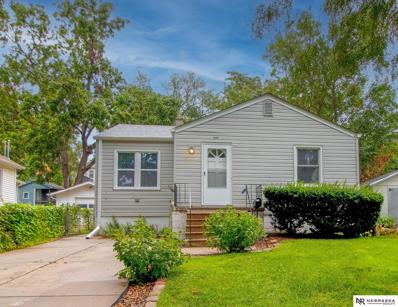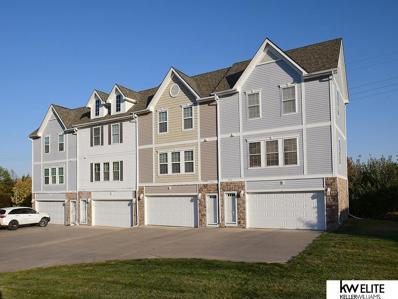Omaha NE Homes for Sale
$415,000
7524 S 189 Street Omaha, NE 68136
- Type:
- Single Family
- Sq.Ft.:
- 3,051
- Status:
- Active
- Beds:
- 4
- Lot size:
- 0.24 Acres
- Year built:
- 2005
- Baths:
- 3.00
- MLS#:
- 22427088
- Subdivision:
- Sugar Creek Addition
ADDITIONAL INFORMATION
Want SPACE & love to ENTERTAIN? It doesn't get much better than this 3,000+ SF 4 bed, 3 bath RANCH in the Millard School District. Generous bedrooms. Vaulted ceilings, natural light, amazing floors. Great kitchen w/lots of cabinets & counters, breakfast bar, top-of-the-line appliances, great pantry & under cabinet lighting. 6 burner duel fuel stove/double oven. Laundry/drop zone on main. Wide staircase to LIGHT & BRIGHT beautiful OPEN CONCEPT & VERSATILE lower level with 4th bed, 3/4 bath, PLUSH carpeted rec room, full 2nd kitchen plus great storage - perfect for entertaining with room to spare, multi-generational living or huge playroom. POSSIBILITIES ARE ENDLESS! Full privacy fenced backyard w/oversized patio for great entertaining space, new shed & hot tub. Garage w/slat storage system. Roof pre-inspected. HVAC 2022. Walk to elementary & middle school. AMA $415,000
$290,000
7024 S 183rd Avenue Omaha, NE 68136
- Type:
- Other
- Sq.Ft.:
- 1,658
- Status:
- Active
- Beds:
- 3
- Lot size:
- 0.17 Acres
- Year built:
- 2014
- Baths:
- 2.00
- MLS#:
- 22427101
- Subdivision:
- Sunridge West
ADDITIONAL INFORMATION
Discover maintenance-free living at the New Millard Villa, where spaciousness meets modern design. Enjoy the elegance of new LVP flooring and soft cream walls that create a fresh, open-concept feel. The kitchen boasts mocha cabinets, solid surface countertops, a pantry, and stainless steel appliances. Relax by the low-maintenance fireplace or take in stunning sunset views from the raised deck. The primary suite features a large on-suite bathroom and a walk-in closet. Additional living space, including a third bedroom, is available in the lower level. New AC! The oversized garage offers plenty of storage. Welcome to Sunridgeâ??a place you'll love to call home!
$390,000
15712 Hickory Street Omaha, NE 68130
- Type:
- Single Family
- Sq.Ft.:
- 2,336
- Status:
- Active
- Beds:
- 4
- Lot size:
- 0.21 Acres
- Year built:
- 1985
- Baths:
- 3.00
- MLS#:
- 22427061
- Subdivision:
- Pacific Hollow
ADDITIONAL INFORMATION
Situated on beautiful treed lot in highly desirable Pacific Hollow neighborhood. You'll find beautiful updates throughout the entire home including all new flooring, new paint throughout (entire interior and some exterior,) all new light fixtures and door hardware, all bathrooms have been updated and tons of new, mature landscaping. The moment you walk through the front door you are greeted by great natural light and have a great view of the beautiful backyard with large patio. Spacious yet cozy family room has brick fireplace and built ins. Open, eat-in kitchen has new countertops, newly painted cabinets, wood beams and vaulted ceilings. Formal dining room flows into second living area with great windows. Large primary bedroom has double closets, 3/4 bathroom with double sinks and new tile shower. Finished lower level has great family room space and nook area. Convenient main floor laundry, sprinkler system and 50 year roof round out the list! Seller is licensed Realtor in NE.
$155,000
3405 T Street Omaha, NE 68107
- Type:
- Single Family
- Sq.Ft.:
- 512
- Status:
- Active
- Beds:
- 2
- Lot size:
- 0.13 Acres
- Year built:
- 1915
- Baths:
- 1.00
- MLS#:
- 22426985
- Subdivision:
- MALONEYS ADD
ADDITIONAL INFORMATION
Welcome to this charming and cozy 2bd/1ba located in a quiet neighborhood and blocks from Indian Hill Elementary school, close to shopping, public transportation, and the interstate. This home has so many updates it's practically new. You can't miss the oversized driveway, the spacious yard and a new shed which could be used for storage or converted into an office space, craft room etc. The perfect space for a minimalist, small family, or great option for an investment property (AIRBNB/Rental). New updates include: driveway, roof, gutters, siding, plumbing, electrical, furnace/condenser, water heater, windows, appliances, flooring and more!
$499,900
20030 Nina Street Omaha, NE 68130
- Type:
- Other
- Sq.Ft.:
- 2,949
- Status:
- Active
- Beds:
- 4
- Lot size:
- 0.28 Acres
- Year built:
- 2017
- Baths:
- 3.00
- MLS#:
- 22426967
- Subdivision:
- Copperfields
ADDITIONAL INFORMATION
This stunning villa is beautifully preserved & was a former model home. The villa boasts amazing finishes throughout, including a luxurious master suite. The home features an open concept living space with a cozy fireplace, perfect for entertaining guests. Situated in the prestigious Copperfields neighborhood, residents enjoy the convenience of having the HOA take care of grass maintenance & snow removal. A 3-car garage allows ample storage space. Outside, the property has professional landscaping, a patio for outdoor dining, & a corner lot that offers privacy & plenty of natural light. There are 2 fireplaces, 1 in the main living area & another in the finished basement. Location close to a park & walking trails allows both comfort & convenience for those who appreciate luxury living in a picturesque setting.
$2,099,950
14341 Hamilton Street Omaha, NE 68154
- Type:
- Single Family
- Sq.Ft.:
- 10,433
- Status:
- Active
- Beds:
- 5
- Lot size:
- 0.8 Acres
- Year built:
- 1993
- Baths:
- 7.00
- MLS#:
- 22426966
- Subdivision:
- Linden Estates
ADDITIONAL INFORMATION
This stunning 10,433 sq ft luxury estate boasts unparalleled elegance & privacy w/ no rear neighbors. Custom vaulted front entrance welcomes you home. Impactful 10'+ ceilings throughout foyer, great room, kitchen & dining. Beautiful office. Chef's kitchen w/ SS appliances, island & flr to ceiling windows walking out to the large composite deck & fully fenced spacious backyard. 2 main flr primary suites, 1 w/ wet bar, enormous w/in closet w/ washer/dryer, spacious BA w/ jacuzzi tub, w/in shower, dual sinks & private deck access. 3 BR each w/ their own BA & w/in closet on 2nd floor w/ 2nd laundry rm. W/O basement filled with natural light complete with wet bar/2nd kitchen, workout rm w/ steam shower, 2 BA, 4 season rm, family rm and rec rm. Continue to the 2nd wing, an entertainers dream w/ butlers pantry, theater rm, living rm, 3/4 BA & 2nd flr loft perfect for guest quarters, teen/kid hangout or pool house w/ separate private entrance to house & backyard. 4 car garage.
$898,500
120 S 31st Avenue Omaha, NE 68131
- Type:
- Condo
- Sq.Ft.:
- 2,461
- Status:
- Active
- Beds:
- 2
- Year built:
- 2010
- Baths:
- 3.00
- MLS#:
- 22426934
- Subdivision:
- Midtown Crossing
ADDITIONAL INFORMATION
Beautiful one of a kind condo at Midtown Crossing! Rare opportunity to own almost 2500 square feet facing the park! Two full size patios to take in all the activities including jazz on the green, farmers markets, and the Christmas lights! Two kitchens boasting upgraded countertops, cabinets, fixtures and appliances. Beverage fridge and additional cabinets added for extra storage! All three bathrooms have also been upgraded! Primary bathroom has a stunning walk-in shower with heated floors and stone detailing. Third bedroom was made into a large flex space. Perfect for an office with a Murphy bed for the extra occasional guest! Two deeded underground parking stalls as well as a storage unit! You won't want to miss seeing this one in person!
$715,000
7904 Pacific Street Omaha, NE 68114
- Type:
- Single Family
- Sq.Ft.:
- 2,898
- Status:
- Active
- Beds:
- 4
- Lot size:
- 0.88 Acres
- Year built:
- 1954
- Baths:
- 4.00
- MLS#:
- 22426841
- Subdivision:
- BEVERLY HILLS
ADDITIONAL INFORMATION
Welcome to your dream home in the heart of District 66! This stunning, fully remodeled residence offers 4 spacious bedrooms, 4 luxurious baths, plus a versatile non-conforming fifth bedroom or flex room, perfect for your unique needs. The kitchen boasts elegant quartz countertops, while luxury flooring flows seamlessly throughout the home, adding a touch of sophistication to every room. Nestled on an expansive .88-acre lot with mature trees, the outdoor space provides both privacy and a serene, natural backdrop. Don't miss your chance to own this exceptional home!
$300,000
322 S 50 Street Omaha, NE 68132
- Type:
- Single Family
- Sq.Ft.:
- 1,458
- Status:
- Active
- Beds:
- 3
- Lot size:
- 0.14 Acres
- Year built:
- 1925
- Baths:
- 2.00
- MLS#:
- 22426945
- Subdivision:
- DUNDEE PLACE
ADDITIONAL INFORMATION
Run don't walk to this turn key 2 story in historic Dundee! This home features a host of newer updates including newer quartz counters in the kitchen along with a new sink and Pella French doors. The eat-in kitchen could also be used for an office and leads to the backyard with plenty of entertaining space. Cozy fireplace on main floor along with a three season Porch that can be used for a playroom or additional entertainment space. Bath locations on both the main and 2nd floor. 2nd floor also features 3 BRs w-plenty of closet space. New electrical panel in 2023, Main floor wood floor redone 2020, New furnace and air conditioner 2020. Pre-inspected.
$1,290,000
22750 Sanctuary Ridge Drive Omaha, NE 68022
Open House:
Sunday, 12/22 1:00-3:00PM
- Type:
- Single Family
- Sq.Ft.:
- 5,088
- Status:
- Active
- Beds:
- 6
- Lot size:
- 0.33 Acres
- Year built:
- 2024
- Baths:
- 4.00
- MLS#:
- 22426943
- Subdivision:
- SANCTUARY RIDDGE
ADDITIONAL INFORMATION
OPEN SUN 1-3PM! No dollar was spared in this luxurious, custom-built Modern Farmhouse by Maxim Homes. This 1.5 story living room w/12ft ceiling boasts an abundance of natural light and open concept living at its finest. The kitchen features SS appliances, an oversized island & walk in pantry. Main floor offers primary suite that provides functional beauty with a spa like retreat bath, large walk-in closet and easy access to laundry along with 2nd bedroom/office. The covered upper deck provides a fireplace and gorgeous views for outdoor entertaining. Lower level is an Entertainers dream with movie theater, bar area, 6th bedroom and full bath and a second laundry. Oversized 5 Car sideload garage. The backyard with its unbelievable views and privacy perfectly rounds out this stunning home in Sanctuary Ridge. Schedule your showing today!
$245,000
3438 S 88th Street Omaha, NE 68124
- Type:
- Single Family
- Sq.Ft.:
- 1,340
- Status:
- Active
- Beds:
- 3
- Lot size:
- 0.18 Acres
- Year built:
- 1960
- Baths:
- 1.00
- MLS#:
- 22426898
- Subdivision:
- Westridge
ADDITIONAL INFORMATION
This darling raised ranch is smack dab in district 66 and walking distance to the elementary school. With 3 beds, 1 super cute bathroom, a fenced in yard and an oversized garage, it's the perfect first home or would make a phenomenal investment. All appliances stay in the updated kitchen. The finished lower level has an office nook and rec room. This is close to everything and so convenient to the interstate, shops and restaurants.
$759,950
10910 S 175th Street Omaha, NE 68136
- Type:
- Single Family
- Sq.Ft.:
- 2,875
- Status:
- Active
- Beds:
- 4
- Lot size:
- 0.3 Acres
- Year built:
- 2022
- Baths:
- 4.00
- MLS#:
- 22426889
- Subdivision:
- Tiburon Ridge
ADDITIONAL INFORMATION
Why build new when you can have a beautifully styled, high-end, modern, & elegant dream home without the wait or expense? 2 years new, 4 BR, 4 BA, 3.5 Car 2-story w/ attached sports court complete w/ a garage door for easy, fully fenced backyard access. Soak in the luxury chef's kitchen w/ all SS high end Frigidaire Professional series appliances including separate refrigerator & freezer, double ovens, gas stove, range, spacious butler's pantry w/ microwave & water line for ice machine. Stunning waterfall island. Open concept flr plan w/ LVP throughout entire main flr. Office. Family rm w/ electric fireplace. Informal dining rm overlooking yard w/ covered patio access. All 4 BR on 2nd flr w/ walk-in closets and BA access. Primary suite w/ massive walk-in closet w/ custom built-in shelving & wrapping station. Chic primary BA w/ soaking tub, walk-in shower, & dual vanities. 2nd flr laundry rm. Custom landscaping & lighting throughout yard to provide incredible curve appeal. A MUST-SEE!
$190,000
4716 N 40th Street Omaha, NE 68111
- Type:
- Single Family
- Sq.Ft.:
- 1,390
- Status:
- Active
- Beds:
- 3
- Lot size:
- 0.15 Acres
- Year built:
- 1954
- Baths:
- 2.00
- MLS#:
- 22426879
- Subdivision:
- Lake View
ADDITIONAL INFORMATION
Completely remodeled house, features: open floorplan, laminate flooring in living room and kitchen. new appliances finished basement. The lower level offers a 3/4 bathroom, 3rd bedroom, and a huge family room for family gatherings. A new parking pad is ready for you to build a carport. Must see. All measurements approximate per county court
$2,300,000
200 N 62nd Street Omaha, NE 68132
- Type:
- Single Family
- Sq.Ft.:
- 8,138
- Status:
- Active
- Beds:
- 6
- Lot size:
- 0.66 Acres
- Year built:
- 1937
- Baths:
- 7.00
- MLS#:
- 22426869
- Subdivision:
- Fairacres
ADDITIONAL INFORMATION
This captivating Fairacres estate, with 6 bedrooms, 7 baths, and 5 fireplaces, offers a rare combination of historical charm and contemporary design. The home has been meticulously renovated and expanded, honoring its rich heritage while embracing modern living. Step into the stunning foyer with onyx floors, leading to spacious living areas, including a grand living room, an incredible billiards room, and a distinctive wine cellar. The beautifully remodeled kitchen, featuring extraordinary finishes, a European-inspired coffee bar, state-of-the-art appliances, and an oversized island, flows effortlessly into a cozy family room and opens up to seamless indoor/outdoor living. Surrounded by peaceful outdoor spaces, this home provides a serene retreat. With over 20 years of commitment to quality finishes and infrastructure, this estate stands as a masterpiece of design and function. Don't miss the opportunity to experience one of Omaha's most mesmerizing homes.
- Type:
- Single Family
- Sq.Ft.:
- 4,300
- Status:
- Active
- Beds:
- 4
- Lot size:
- 0.29 Acres
- Year built:
- 1979
- Baths:
- 5.00
- MLS#:
- 22426857
- Subdivision:
- Raven Oaks
ADDITIONAL INFORMATION
Welcome to the most enchanted "tree" house in the area! A reversed two story nestled along the lush green leaves and swaying branches you will find this abode is waiting for its next owner to enjoy all the fun. Perhaps not the most common topography for Nebraska and the is what makes this so unique! Enter the home through the front door and choose a level to explore! The top floor is home to the stately family room with a cozy two sided fireplace. A kitchen with ample cabinets space and a formal dining in addition to the eat in nook. The lower level is home to the primary suite, 2nd bedroom with private bath and third with a hallway bath. All with walk in closets. The walkout lowest level has a terrific space that could be a mother-in-law suite or any generational living. This home hits all the button for spectacular. AMA
$370,000
5630 Western Avenue Omaha, NE 68132
- Type:
- Single Family
- Sq.Ft.:
- 2,172
- Status:
- Active
- Beds:
- 3
- Lot size:
- 0.15 Acres
- Year built:
- 1938
- Baths:
- 2.00
- MLS#:
- 22426845
- Subdivision:
- Schlesingers Add
ADDITIONAL INFORMATION
Home sale contingency, on the market for backup offers only. This PRE-INSPECTED brick Tudor is full of charm and character, with beautiful curb appeal! Inside, you'll be greeted by a cozy living room featuring original wood floors, built-ins, and a brick fireplace framed by leaded glass windows. The formal dining room, with its classic built-ins, is ideal for showcasing your treasures. The kitchen provides wood cabinetry, ample counters, & SS appliances. A convenient 1/2 & back entry, perfect as a drop zone, round out the main floor. Upstairs, the spacious primary bedroom includes cozy nook for reading or relaxing, 2 additional bedrooms, & bright sunroom that's perfect for a home office. Downstairs, you'll find even more space with a family room, versatile flex room for hobbies or workouts, & laundry room with access to the attached garage. Outdoors, enjoy the newly redone front stoop, a flagstone patio, & fully fenced backyard complete with a large entertaining patio.
$559,900
9601 S 173Rd Avenue Omaha, NE 68136
- Type:
- Single Family
- Sq.Ft.:
- 3,050
- Status:
- Active
- Beds:
- 5
- Lot size:
- 0.24 Acres
- Year built:
- 2019
- Baths:
- 4.00
- MLS#:
- 22426835
- Subdivision:
- PALISADES
ADDITIONAL INFORMATION
This stunning single-family home in Omaha, NE was custom built in 2019 and offers ample space with a finished area of 3,032 sq.ft. The property features 5 bedrooms, 3 bathrooms and 1 half bathroom, perfect for a growing family or hosting guests. Situated on a spacious lot size of 10,478 sq.ft., there is plenty of room for outdoor activities and entertaining under the covered patio. Other features include custom trim work, beverage center, soft water, main floor laundry, Reverse Osmosis system. Don't miss out on the opportunity to own this modern and spacious home in a desirable neighborhood.
$799,000
5915 S 118th Plaza Omaha, NE 68137
- Type:
- Single Family
- Sq.Ft.:
- 3,053
- Status:
- Active
- Beds:
- 3
- Lot size:
- 0.27 Acres
- Year built:
- 1993
- Baths:
- 4.00
- MLS#:
- 22426833
- Subdivision:
- St Andrews Pointe
ADDITIONAL INFORMATION
Contract Pending Discover your dream home in this beautifully remodeled, custom-built by Chastain Builers, brick home in St Andrews Point. As you approach this stunning home, you'll be greeted by an elegant brick driveway that perfectly complements the exterior. This beautifully designed feature not only adds a touch of class but also enhances the overall curb appeal. There is over 3000 Square Feet of spacious living with an open floor plan, soaring ceilings, and the home is flooded with natural light. You will be sure to enjoy the new appliances and modern finishes throughout. There are 3 large bedrooms and 4 bathrooms with a huge main floor laundry room. The private backyard has a brick paver patio perfect for entertaining and relaxing. If you need even more room, there is a large loft upstairs and a huge basement ready for your finishing touches. This home is located in a wonderful neighborhood and backs up to the Oak Hills Country Club golf course.
$269,000
17507 Seward Plaza Omaha, NE 68118
- Type:
- Townhouse
- Sq.Ft.:
- 1,719
- Status:
- Active
- Beds:
- 3
- Lot size:
- 0.06 Acres
- Year built:
- 2012
- Baths:
- 3.00
- MLS#:
- 22426826
- Subdivision:
- Camden Grove
ADDITIONAL INFORMATION
Discover your dream home in this stunning 3-bedroom, 3-bathroom townhome that perfectly blends comfort and convenience. Imagine cooking in an open kitchen that flows seamlessly into the dinette and living room, creating the ideal space for entertaining family and friends. With all appliances included, you can move in and start living your best life right away. Say goodbye to the hassle of maintenance! This townhome features low-maintenance siding and windows, allowing you to spend more time enjoying your beautiful surroundings. Step outside to your private patio, where you'll be captivated by fabulous views of the lush green space, mature trees, & serene walking trail right in your backyard. As a bonus, the Homeowners Association takes care of lawn care, snow removal, and trash service, ensuring a worry-free lifestyle. Plus, you have the option to enjoy a pool membership & clubhouse rental for even more leisure opportunities. Don't miss your chance to own this exceptional townhome!
$150,000
3803 N 63rd Street Omaha, NE 68104
- Type:
- Single Family
- Sq.Ft.:
- 909
- Status:
- Active
- Beds:
- 2
- Lot size:
- 0.22 Acres
- Year built:
- 1948
- Baths:
- 2.00
- MLS#:
- 22426799
- Subdivision:
- BENSONCREST
ADDITIONAL INFORMATION
NOT A FORCLOSURE!!! Discover the potential of this classic ranch-style home located at 3803 N 63rs Street.. This 2-bedroom, 2-bathroom residence offers a clean slate with a fresh coat of paint throughout, providing a bright and welcoming atmosphere. Call today to schedule a showing!
$707,400
10620 S 127 Plaza Omaha, NE 68138
- Type:
- Other
- Sq.Ft.:
- 3,155
- Status:
- Active
- Beds:
- 4
- Lot size:
- 0.15 Acres
- Year built:
- 2023
- Baths:
- 3.00
- MLS#:
- 22426794
- Subdivision:
- The Cove
ADDITIONAL INFORMATION
Model Home "Not for Sale." Woodland Homes model in 'The Cove'. The 'Carson' is the newest floor plan. Unique design with old world charm. Cathedral ceiling in Great Room and Kitchen. Lots of windows, open & bright, and courtyard in the front. The 'Carson' can be built as a single-family home or villa. 'The Cove' is a luxury villa gated community next to walking trails, a park, and a 135-acre recreational lake. No more mowing or shoveling!
$450,000
7009 S 162nd Avenue Omaha, NE 68136
- Type:
- Single Family
- Sq.Ft.:
- 3,075
- Status:
- Active
- Beds:
- 4
- Lot size:
- 0.24 Acres
- Year built:
- 2017
- Baths:
- 3.00
- MLS#:
- 22426770
- Subdivision:
- Millard Park
ADDITIONAL INFORMATION
Discover this beautifully updated ranch-style home with custom tile work and modern features. This residence seamlessly combines elegance with everyday functionality. Enjoy the open concept living, kitchen, and dining areas, complete with a cozy fireplace and soaring ceilings. The kitchen boasts granite countertops, stainless steel appliances, and contemporary fixtures. The finished basement features a large recreation room with an oversized fireplace, a bar area, an additional bedroom, and a stylish full bath. Situated in the desirable Millard Park subdivision, this home is within the acclaimed Millard West school district. Outside, you'll find a fully fenced backyard with a large patio and beautiful outdoor kitchen, ideal for entertaining. Donâ??t miss the chance to schedule a private tour and explore everything this home has to offer!
$180,000
3909 N 55 Street Omaha, NE 68104
- Type:
- Single Family
- Sq.Ft.:
- 804
- Status:
- Active
- Beds:
- 2
- Lot size:
- 0.12 Acres
- Year built:
- 1953
- Baths:
- 2.00
- MLS#:
- 22426762
- Subdivision:
- BELMONT ADD
ADDITIONAL INFORMATION
Cute, clean, move-in ready ranch property is ready for its next owner! You will love the recently refinished hardwood floors and the built in china/curio cabinet in the dining room. Large family room with plenty of space for all of your furniture. The basement has loads of space ready to finish, and a full bath with new tub and surround already installed. The kitchen has new counters. Outside you will find a fenced yard with two patio areas and a nice rear shed for all of your garden tools. Plenty of room off of the alley access if you want to build yourself a garage too! Don't miss out on this Benson gem!
$209,000
14628 Ames Avenue Omaha, NE 68116
- Type:
- Townhouse
- Sq.Ft.:
- 1,056
- Status:
- Active
- Beds:
- 2
- Lot size:
- 0.01 Acres
- Year built:
- 2006
- Baths:
- 2.00
- MLS#:
- 22426756
- Subdivision:
- Villages On Sprague
ADDITIONAL INFORMATION
Welcome to this beautiful 2-bedroom, 2-bath townhouse built in 2006, offering a perfect blend of modern convenience and cozy living. Located in a friendly community, this home is ideal for first-time buyers, small families, or anyone looking for low-maintenance living. Key Features: Spacious Living Area: Enjoy an open-concept layout with plenty of natural light, perfect for entertaining or relaxing after a long day. Modern Kitchen: The well-equipped kitchen features stainless steel appliances and ample cabinetry. Comfortable Bedrooms: Two generously sized bedrooms provide a peaceful retreat. Main Floor Outdoor Space: Step outside to a deck area, ideal for morning coffee or evening gatherings. Convenient Location: Close to shopping, dining, parks, and excellent schools, with easy access to major highways for commuting
$340,000
16058 Browne Street Omaha, NE 68116
Open House:
Sunday, 12/22 12:00-2:00PM
- Type:
- Single Family
- Sq.Ft.:
- 2,070
- Status:
- Active
- Beds:
- 2
- Lot size:
- 0.15 Acres
- Year built:
- 2008
- Baths:
- 3.00
- MLS#:
- 22426741
- Subdivision:
- Stone Ridge
ADDITIONAL INFORMATION
This meticulously maintained, one owner, home was built in 2008. The monthly HOA fee includes lawn care, snow removal, trash, and exterior paint. The main level boasts an open floor plan including the master suite, kitchen, living room, laundry room and 2nd bedroom. The basement has a finished open space with a walk out patio covered by the deck off of the kitchen above. There is an expansive storage room with the possibility of adding another bedroom and bathroom in the basement as there is a rough in and an egress window. Do not miss your chance to tour this move in ready home with a beautiful private, tree lined back yard. Buyer should verify schools. AMA.

The data is subject to change or updating at any time without prior notice. The information was provided by members of The Great Plains REALTORS® Multiple Listing Service, Inc. Internet Data Exchange and is copyrighted. Any printout of the information on this website must retain this copyright notice. The data is deemed to be reliable but no warranties of any kind, express or implied, are given. The information has been provided for the non-commercial, personal use of consumers for the sole purpose of identifying prospective properties the consumer may be interested in purchasing. The listing broker representing the seller is identified on each listing. Copyright 2024 GPRMLS. All rights reserved.
Omaha Real Estate
The median home value in Omaha, NE is $295,000. This is higher than the county median home value of $256,800. The national median home value is $338,100. The average price of homes sold in Omaha, NE is $295,000. Approximately 54.68% of Omaha homes are owned, compared to 39.04% rented, while 6.28% are vacant. Omaha real estate listings include condos, townhomes, and single family homes for sale. Commercial properties are also available. If you see a property you’re interested in, contact a Omaha real estate agent to arrange a tour today!
Omaha, Nebraska has a population of 488,059. Omaha is less family-centric than the surrounding county with 32.27% of the households containing married families with children. The county average for households married with children is 34.42%.
The median household income in Omaha, Nebraska is $65,359. The median household income for the surrounding county is $70,683 compared to the national median of $69,021. The median age of people living in Omaha is 35 years.
Omaha Weather
The average high temperature in July is 85.9 degrees, with an average low temperature in January of 13.1 degrees. The average rainfall is approximately 31.2 inches per year, with 30.5 inches of snow per year.
