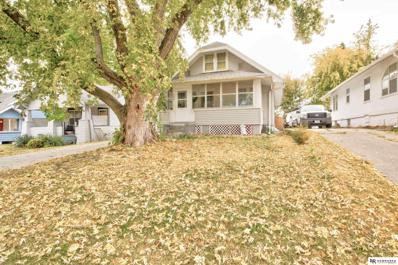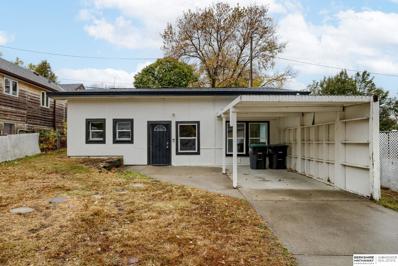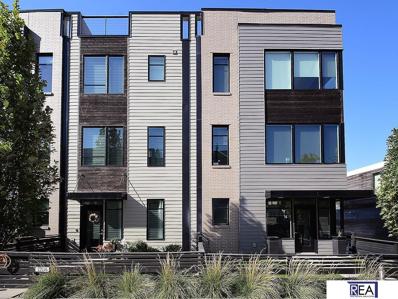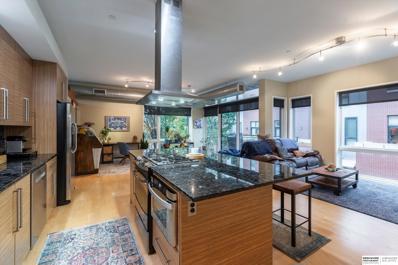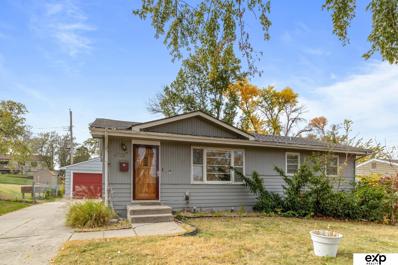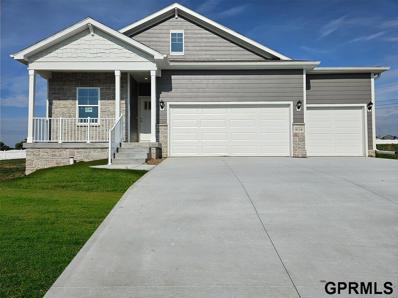Omaha NE Homes for Sale
$170,000
2869 Titus Avenue Omaha, NE 68112
- Type:
- Single Family
- Sq.Ft.:
- 1,640
- Status:
- Active
- Beds:
- 3
- Lot size:
- 0.12 Acres
- Year built:
- 1924
- Baths:
- 2.00
- MLS#:
- 22428021
- Subdivision:
- MINNE LUSA
ADDITIONAL INFORMATION
Stunning, updated home in Florence! With finished hardwood floors and fresh paint, this move-in-ready 3-bedroom, 2-bathroom home is perfect for you. It features stainless steel appliances and is conveniently located just minutes from shopping, dining, and parks.
$285,000
12205 Erskine Circle Omaha, NE 68164
- Type:
- Single Family
- Sq.Ft.:
- 1,642
- Status:
- Active
- Beds:
- 3
- Lot size:
- 0.11 Acres
- Year built:
- 1979
- Baths:
- 2.00
- MLS#:
- 22428018
- Subdivision:
- Willow Wood
ADDITIONAL INFORMATION
Stunning move-in ready Willow Wood home! This home is located near 120th and Dodge with many newer features including the roof, carpet, fresh paint in 2021, and all windows on the front of home were new in 2022, plus a brand-new HVAC system in 2024. The kitchen was completely remodeled with custom white shaker cabinets, subway tile backsplash, granite countertops, new appliances and finished off with new recessed lighting. Nice sized living room with tray ceiling and new floor-to-ceiling front windows. Informal dining with sliding glass door to large covered deck. The primary suite is a huge plus in this home as it is massively oversized with walk-in closet complete with new custom built-in plus the attached 3/4 master bath. The primary suite also has a sliding glass door to the covered deck. Don't forget about the oversized tandem garage which is effectively a 2.5 car garage. This home has so many great features you will not want to miss this one!
$165,000
2810 N 70th Street Omaha, NE 68104
- Type:
- Single Family
- Sq.Ft.:
- 1,152
- Status:
- Active
- Beds:
- 3
- Lot size:
- 0.15 Acres
- Year built:
- 1951
- Baths:
- 1.00
- MLS#:
- 22428005
- Subdivision:
- BONITA
ADDITIONAL INFORMATION
Move in Ready! Completely updated 3 bed, 1 bath home.
$499,900
7716 S 180 Avenue Omaha, NE 68136
- Type:
- Single Family
- Sq.Ft.:
- 2,990
- Status:
- Active
- Beds:
- 3
- Lot size:
- 0.4 Acres
- Year built:
- 2024
- Baths:
- 3.00
- MLS#:
- 22428002
- Subdivision:
- Garden Oaks
ADDITIONAL INFORMATION
Welcome to the Vinton Homes luxury Hamilton plan! This highly-desirable floor plan features one bedroom and an office on the main level. This design is perfect for entertaining with the kitchen opening into the great room, which boasts 11 ft ceilings and 8-foot doors throughout the main level. The primary suite has double vanity sinks, tile shower, and a large closet. The finished basement provides two additional two bedrooms, a full bathroom, and a large rec room with a wet bar. Also includes: all cabinets upgraded, large pantry, Quartz countertops, linear electric fireplace, SS appliance package (excluding fridge), upgraded plumbing fixtures, James Hardie siding and stone on the exterior, oversized vinyl windows-Windsor, Trane high-efficiency furnace, insulated/steel garage doors, floor truss system (eliminates need for soffits in lower level), sump pump, passive radon system, 2x6 exterior walls, steel gutters, automatic sprinklers/sod, and a covered deck. Virtual staging used.
- Type:
- Condo
- Sq.Ft.:
- 730
- Status:
- Active
- Beds:
- 1
- Year built:
- 1974
- Baths:
- 1.00
- MLS#:
- 22427974
- Subdivision:
- Whitehall Condominium Prop Regthe
ADDITIONAL INFORMATION
Welcome to the Whitehall Condominiumsâ??a vibrant and community-centered residence where comfort and convenience come together! This fully updated 1 bed, 1 bath condo, accessible by elevator, offers exceptional living with fully remodeled kitchen, w/ quartz counters and backsplash, new sink, appliances, fresh paint, remodeled bathroom, and stylish LVP flooring throughout, couple that with all new hardware and fixtures. The building itself is secure and well-maintained, with a furnace installed in 2020, ensuring peace of mind for years to come. Experience the best of condo living with countless amenities! Dive into the indoor heated pool, stay active in the fitness center, unwind in the library, or have fun in the game room. Host friends in the party room or take part in community events designed to connect you with your neighbors. On-site coin-operated laundry adds extra convenience. This is more than just a condoâ??itâ??s a welcoming, lively community waiting for you to call home!
$360,000
3610 S 114th Street Omaha, NE 68144
- Type:
- Single Family
- Sq.Ft.:
- 1,874
- Status:
- Active
- Beds:
- 3
- Lot size:
- 0.25 Acres
- Year built:
- 1966
- Baths:
- 3.00
- MLS#:
- 22427970
- Subdivision:
- Prairie Lane
ADDITIONAL INFORMATION
Updated Split-Entry in Prairie Lane/D66. Open from Kitchen to Living room, with all NEW Cabinets and Samsung appliances, Granite Counters, and newly finished wood floors throughout the main level. 3 Updated bathrooms with new vanities and new tile flooring in main floor baths and LVP in basement bath. 3 nicely-sized bedrooms with wood floors and new ceiling fans. Primary Bedroom has WALK-IN Closet. Family room/den on main level with vaulted ceiling, gas log fireplace, and wood flooring as well. Basement rec room/family room with new carpeting. HVAC system installed in 2024, Roof is approx. 5 years old. Agent has equity.
$209,000
2613 S 33rd Street Omaha, NE 68105
- Type:
- Single Family
- Sq.Ft.:
- 1,312
- Status:
- Active
- Beds:
- 2
- Lot size:
- 0.15 Acres
- Year built:
- 1905
- Baths:
- 2.00
- MLS#:
- 22427964
- Subdivision:
- DWIGHT & LYMANS ADD
ADDITIONAL INFORMATION
OPEN HOUSE SAT. 11/23 FROM 10AM-12PM & SUN. 11/24 FROM 11AM-2PM! Welcome to this charming downtown gem! This well-maintained 2-bedroom, 2-bathroom home features a spacious garage and ample off-street parking. Step inside to discover a huge living and dining area, perfect for entertaining, also two very large bedrooms. The home boasts numerous updates, including a new roof, windows, railings, and a retaining wall, ensuring peace of mind for years to come. Enjoy your beautifully landscaped, fenced yard equipped with a sprinkler system, as well as an inviting enclosed front porch with heated floors. A radon system is also in place, making this home truly move-in ready. Nestled in a unique pocket of Omaha, you'll appreciate the friendly neighbors who look out for one another. Plus, bike trails are just around the corner, and the interstate is only minutes away for easy commuting. Don't miss your chance to call this delightful home yours!
$443,000
1202 S 10 Court Omaha, NE 68108
- Type:
- Townhouse
- Sq.Ft.:
- 1,447
- Status:
- Active
- Beds:
- 2
- Lot size:
- 0.03 Acres
- Year built:
- 2016
- Baths:
- 2.00
- MLS#:
- 22427920
- Subdivision:
- W. Johnston Commons
ADDITIONAL INFORMATION
Views Views Views!!! Come experience maintenance free life in this convenient and unique urban rowhouse neighborhood all its own. Just steps away from the Old Market and all the hustle and bustle of downtown, local restaurants and watering holes. This 2 bedroom 3 bath 2 car garage Townhome is stacked with everything! The open concept second level includes a beautiful full kitchen with Quartz countertops and SS appliances, living room & dining area with massive windows and balcony complete with gas hook up for grilling. The third level contains two large bedrooms each with private bath and walk in closets and laundry. Last, venture to the top level and enjoy the breathtaking panoramic views from your rooftop deck of the Omaha skyline. Don't miss your opportunity to see this beautiful and unique home before its gone!
- Type:
- Condo
- Sq.Ft.:
- 1,131
- Status:
- Active
- Beds:
- 2
- Year built:
- 1916
- Baths:
- 2.00
- MLS#:
- 22427918
- Subdivision:
- Farnam 1600 Condo
ADDITIONAL INFORMATION
Stunning 13th Floor Penthouse Suite in Prime Downtown Location Welcome to your dream home! This exquisite 2-bedroom, 2-bathroom penthouse suite offers breathtaking views of the city, river, and park, making it a perfect urban oasis. With secure parking for two cars and a prime location, this is downtown living at its finest. Step inside to find newly finished wood flooring that flows through the spacious main living areas and kitchen. The soaring 12.5-foot ceilings create an airy atmosphere, while enormous windows flood the space with natural light. The luxurious primary suite features new wood plank flooring, a walk-in closet, and a beautifully remodeled 3/4 bath that showcases modern tile floors and walls, a sleek new vanity, and stylish light fixtures. The second bedroom also boasts new wood plank flooring, with a remodeled bath just across the hall, offering tile finishes and fresh paint. The kitchen is a chef's delight, equipped with stylish stainless steel appliances.
$114,900
1619 N 34th Street Omaha, NE 68111
- Type:
- Single Family
- Sq.Ft.:
- 480
- Status:
- Active
- Beds:
- 2
- Lot size:
- 0.03 Acres
- Year built:
- 1891
- Baths:
- 1.00
- MLS#:
- 22428045
- Subdivision:
- LOWES ADD
ADDITIONAL INFORMATION
- Type:
- Condo
- Sq.Ft.:
- 1,107
- Status:
- Active
- Beds:
- 1
- Year built:
- 2009
- Baths:
- 1.00
- MLS#:
- 22427893
- Subdivision:
- Lofts At SoMa
ADDITIONAL INFORMATION
Lofty living in the cool community of SoMa located just two blocks south of the heart of the Old Market. A quiet building with modern architecture and only 15 homes adorned with private balconies and a heated garage. #205 features a spacious and open modern loft plan with high ceilings and floor to ceiling Pella windows. Natural light from large window fills the roomy plan accenting modern finishes with maple hardwood flooring. A kitchen is situated perfectly for entertaining with a large island and loads of granite counters for food prep accented by stainless steel GE appliances. A large bedroom features a Juliet balcony and plenty of closet space. #205's corner location boasts additional windows and a large balcony with plenty of room for outdoor dining and a gas grill while overlooking the vibrant SoMa neighborhood. The cherry on top is TWO heated parking spaces in the ground level garage. An exceptional home in one of downtown's most desirable living locations.
$364,900
3706 N 114 Avenue Omaha, NE 68164
- Type:
- Single Family
- Sq.Ft.:
- 2,341
- Status:
- Active
- Beds:
- 4
- Lot size:
- 0.42 Acres
- Year built:
- 1979
- Baths:
- 4.00
- MLS#:
- 22427878
- Subdivision:
- Lake Forest
ADDITIONAL INFORMATION
This 2 story Home a lot to offer. 2 story entry. Family room with fireplace and wet bar. Kitchen has eating space with sliding glass door to the deck. Formal dining room is off the kitchen with living room. There is another deck off the primary bedroom which has a full bath and a large walk in closet 19 x 5.6 approximately and a ceiling fan. The lot backs up to Heron Haven Nature Center Pond, lots of wild life great for bird watchers! Sit on one of the 2 decks and enjoy the view of the pond! Only 4-5 lots were available to be built on and this was the builders own home. AMA
$374,900
7926 N 93 Street Omaha, NE 68122
Open House:
Sunday, 12/22 12:00-2:00PM
- Type:
- Single Family
- Sq.Ft.:
- 1,838
- Status:
- Active
- Beds:
- 4
- Lot size:
- 0.12 Acres
- Year built:
- 2024
- Baths:
- 3.00
- MLS#:
- 22427877
- Subdivision:
- LAKE CUNNINGHAM VILLAGE
ADDITIONAL INFORMATION
Available and move in ready now! Walkout lot with no backyard neighbors. HUGE primary suite closet with double sinks and shower. Closet flows directly to laundry room! Quartz counters and LVP floors throughout. This home has all the high-end finishes, including soft close drawers throughout w/ a lovely overhang island in the kitchen, perfect for entertaining! The pantry and drop zone are located right off the garage. All Stainless steal GE appliances are included. All other bedrooms are sizeable. sprinkler system and tankless water heater included. Finish your basement to add a 5th bedroom and 4th bath (already roughed- in)! Ask about our other finished homes. We have ranches and two stories on flat lots as well! HOA includes cox internet bill!
$240,000
6070 Grant Street Omaha, NE 68104
- Type:
- Single Family
- Sq.Ft.:
- 1,848
- Status:
- Active
- Beds:
- 3
- Lot size:
- 0.1 Acres
- Year built:
- 1934
- Baths:
- 2.00
- MLS#:
- 22427871
- Subdivision:
- Halcyon Heights
ADDITIONAL INFORMATION
Nestled in the heart of Benson, this Dutch Colonial Revival home blends classic charm with modern comforts, just blocks from the bustling downtown area. Recently renovated, this property offers a perfect blend for those looking for a move-in ready residence or a turn-key investment. Updated essentials include plumbing, electrical systems, and a new furnace, ensuring a worry-free living experience. Freshly painted inside and out, the home also boasts a new garage door, driveway, and retaining wall. Inside, the kitchen and bathrooms have been tastefully redone, complementing the refinished hardwood floors and new carpet throughout. The finished basement provides additional versatile space. Lovingly maintained and updated, this home is ready to welcome its new owners. Step into a piece of history modernized for todayâ??s livingâ??make it yours!
$285,000
1216 Peterson Drive Omaha, NE 68130
- Type:
- Single Family
- Sq.Ft.:
- 1,950
- Status:
- Active
- Beds:
- 3
- Lot size:
- 0.23 Acres
- Year built:
- 1966
- Baths:
- 3.00
- MLS#:
- 22427840
- Subdivision:
- Pacific Heights
ADDITIONAL INFORMATION
Welcome home! Move in ready ranch with 3 bedrooms, 3 bathrooms, and 2 car garage in Millard School District. Wood floors in the living room and dining room. Eat-in kitchen with stainless steel appliances - all included. Primary suite with 3/4 bath. Finished lower level with family room. Also, the lower level offers additional flex space, laundry, and 3/4 bath. New roof and gutters 2024. Corner lot in a wonderful location near Village Point. Open House Saturday 11/2/2024 from 11am-12:30pm.
- Type:
- Single Family
- Sq.Ft.:
- 3,318
- Status:
- Active
- Beds:
- 5
- Lot size:
- 0.28 Acres
- Year built:
- 2024
- Baths:
- 3.00
- MLS#:
- 22427826
- Subdivision:
- Aspen Creek North
ADDITIONAL INFORMATION
This beautifully crafted ranch by Nelson Builders features 3 generously sized bedrooms located on the main floor, providing ample space for rest and relaxation. For those seeking more room, there is an option to add two more to the LL. You'll love its spacious kitchen, which is a true culinary haven. It features a large, flush island ideal for meal prep or casual dining, & a walk-in pantry that provides abundant storage for all your kitchen essentials. Located off the garage, the main floor also offers a well-designed laundry room & a drop-zone, making it easy to stay organized and keep the home tidy. Adding a touch of elegance to the layout, the staircase is thoughtfully tucked away in the back corner of the home. This strategic placement not only allows for an uninterrupted flow of space on the main level, but it also maximizes the basement area, giving it a seamless and open feel. The home truly offers a harmonious balance of style, convenience, and flexibility for modern living.
$569,900
11524 Iowa Circle Omaha, NE 68142
- Type:
- Single Family
- Sq.Ft.:
- 3,060
- Status:
- Active
- Beds:
- 3
- Lot size:
- 0.26 Acres
- Year built:
- 2002
- Baths:
- 3.00
- MLS#:
- 22427824
- Subdivision:
- Deer Creek
ADDITIONAL INFORMATION
Prepare to be impressed by this Deer Creek Villa on Signature Hole #6 at The Players Club, offering breathtaking 180-degree views and easy living. This home boasts high ceilings & large windows that fill the space with natural light. Recently repainted throughout, including woodwork and doors. The eat-in kitchen features a baking center, pantry, island & refinished wood floors, complemented by a big picture window above the sink and a patio door leading to a new composite deck with a sunshade. The spacious primary bedroom includes a cozy fireplace & sitting area, while the updated primary bath offers a whirlpool tub, a newly tiled shower, and a generous walk-in closet. Additional features include a main floor office with a ¾ bath, a convenient main floor laundry & a nearly zero-entry from the 3-car garage. The walk-out lower level boasts a large media/game area, a family room fireplace, a bar, two more bedrooms & a ¾ bath. With abundant updates and stunning views, this one is a gem!
$528,900
5071 S 173rd Street Omaha, NE 68135
- Type:
- Single Family
- Sq.Ft.:
- 3,698
- Status:
- Active
- Beds:
- 5
- Lot size:
- 0.21 Acres
- Year built:
- 1992
- Baths:
- 4.00
- MLS#:
- 22427790
- Subdivision:
- Autumn Ridge
ADDITIONAL INFORMATION
Welcome to modern luxury within walking distance of Millard schools and just a stroll away from the scenic Lake Zorinsky, park and 7 mile trail! In recent years, this home has received extensive improvements including new a/c (2023) new windows, roof, paint, new composite trex deck and hardscape fire pit with custom lighting, ensuring long-lasting beauty and durability. Inside there is white & black trim/doors which provide an elegant look on every floor. The kitchen has been remodeled with quartz countertop, farmhouse sink, tile backsplash, and new GE appliances including double oven unit! Hardwood wide plank floors in the entry thru kitchen and powder room. Convenient main floor laundry. Large primary suite has THREE closets, an abundance of natural lighting and a jet tub! Walk out basemen boasts a 5th bedroom, spacious entertainment area and ample storage room. The 3 car garage has a gas heater to keep vehicles and your workshop warm in the winter months! Don't miss out on this gem!
$425,000
17113 J Street Omaha, NE 68135
- Type:
- Single Family
- Sq.Ft.:
- 2,631
- Status:
- Active
- Beds:
- 3
- Lot size:
- 0.25 Acres
- Year built:
- 2002
- Baths:
- 3.00
- MLS#:
- 22427985
- Subdivision:
- LAKE SHORE
ADDITIONAL INFORMATION
Contract Pending Remain on market for back up offers. No show status until 12/16/224. Wonderful custom built ranch home in Lake Shore with spacious 3 car garage. This home is only 1 block from the inviting lake and is being sold by the original owner. It is filled with unique features that are perfect for entertaining. Enjoy the spacious rooms, high ceilings, tasteful finishes, great natural light throughout. Formal dining room and spacious kitchen eating areas., new roof 2019, Enjoy the inviting primary suite with full bath and walk-in closet. Heading to the lower level, you encounter the spacious family room with daylight windows, plus generous hobby areas as well as abundant storage area. The lot features an "oasis" fully fenced backyard with impressive landscaping and an oversized deck. All appointments throughthe listing agent.
$180,500
3148 N 59th Street Omaha, NE 68104
- Type:
- Single Family
- Sq.Ft.:
- 1,296
- Status:
- Active
- Beds:
- 2
- Lot size:
- 0.13 Acres
- Year built:
- 1915
- Baths:
- 1.00
- MLS#:
- 22427749
- Subdivision:
- Glenn Park
ADDITIONAL INFORMATION
Open house Sunday December 15th 12:00-1:30pm. Great opportunity with this 1.5 story property located in Glenn Park- close to schools, restaurants, and entertainment. This home offers an enclosed front porch with a spacious backyard, and double car detached garage. A newly poured concrete driveway was completed in September 2024.
$204,000
4712 N 95 Street Omaha, NE 68134
- Type:
- Single Family
- Sq.Ft.:
- 1,420
- Status:
- Active
- Beds:
- 3
- Lot size:
- 0.2 Acres
- Year built:
- 1962
- Baths:
- 1.00
- MLS#:
- 22427779
- Subdivision:
- Tomahawk Hills
ADDITIONAL INFORMATION
Solid home with 4th nonconforming bedroom in basement and LARGE detached 1 car deep garage/shop with electricity. Has real hardwoods making any cosmetic upgrade desires a breeze. This has the interstate access, bedrooms, backyard and storage space you've been looking for!
$275,000
15522 Camden Avenue Omaha, NE 68116
- Type:
- Townhouse
- Sq.Ft.:
- 1,606
- Status:
- Active
- Beds:
- 3
- Lot size:
- 0.22 Acres
- Year built:
- 2006
- Baths:
- 2.00
- MLS#:
- 22427771
- Subdivision:
- Westin Hills West
ADDITIONAL INFORMATION
ON THE MARKET FOR BACKUP OFFERS ONLY. This beautifully renovated three-bedroom, two-bath townhome has been pre-inspected and is a fantastic find. With its inviting open floor plan, modern kitchen by with a breakfast bar and ample storage, spacious bedrooms, luxurious LVP flooring, elegant Quartz countertops, stylish new lighting with modern ceiling fans, and new paint throughout. This townhome stands out. Enjoy one of the largest yards in Westin Hills! Recent upgrades include a newer HVAC system and brand-new roof, ensuring a comfortable and hassle-free living. Conveniently located, youâ??ll find so many things within minutes: top restaurants, shopping, outdoor activities at Lake Flanagan and Standing Bear Lake, and entertainment options are all around you. The community boasts a low HOA rates, covering trash removal, lawn care, snow removal, and exterior painting. Donâ??t waitâ??seize this incredible opportunity and make this stunning home yours today!
- Type:
- Single Family
- Sq.Ft.:
- 1,942
- Status:
- Active
- Beds:
- 4
- Lot size:
- 0.1 Acres
- Year built:
- 1963
- Baths:
- 2.00
- MLS#:
- 22427764
- Subdivision:
- Sun Valley
ADDITIONAL INFORMATION
Gorgeous Little Ranch you have been waiting for! 3 bedrooms on the main level- all with original oak floors under new carpet in all bedrooms. Kitchen & Family room new lvp, Main Bath has been renovated with new tile floor and shower walls, new cabinet and toilet and a Stacked washer and Dryer in the main level for convenience. *there are still additional hook ups in the basement as well. Eat in Kitchen with lots of day light and a rear entrance to the covered deck of the home. HUGE 30x24 Garage with its own electrical panel, plenty of room for cars and workshop both! Fenced yard with sprinkler system that has been very well cared for. Newer: Driveway, windows, siding, (AC/Furnace 2008) NEWLY Finished Lower level includes 4th bedroom w/ egress window, Large 3/4 bath and spacious Family/rec room.
$799,900
3935 Kristy Plaza Omaha, NE 68112
- Type:
- Single Family
- Sq.Ft.:
- 4,040
- Status:
- Active
- Beds:
- 5
- Lot size:
- 5.17 Acres
- Year built:
- 1978
- Baths:
- 3.00
- MLS#:
- 22427761
- Subdivision:
- Lands
ADDITIONAL INFORMATION
Escape to scenic Ponca Hills and discover this beautifully updated ranch home. Imagine being surrounded by majestic oaks and serene trails on your own sprawling 5-acre retreat. It's the perfect blend of nature's tranquility and city convenience, just 10 minutes from all the urban amenities you need. Step inside this spacious home with over 4,000 sq ft of living space. With 5 bedrooms and 3 bathrooms, there's plenty of room for everyone. The recent lighting updates make every corner shine, and the views - Simply stunning. Picture yourself cozying up by one of the two fireplaces or enjoying a night under the stars by the outdoor fire pit. The lower level walkout and expansive decking are perfect for entertaining or just soaking in the breathtaking surroundings. Every detail, from the views to the thoughtfully designed interiors, invites you to experience the unique allure of this home. Come see it for yourself - you won't want to leave! Pre-inspected for your peace of mind.
$479,990
17687 Rose Lane Road Omaha, NE 68136
- Type:
- Single Family
- Sq.Ft.:
- 2,219
- Status:
- Active
- Beds:
- 4
- Lot size:
- 0.19 Acres
- Year built:
- 2024
- Baths:
- 3.00
- MLS#:
- 22427712
- Subdivision:
- Mirabel
ADDITIONAL INFORMATION
D.R. Horton, Americaâ??s Builder, presents the Abbott. The Abbott provides 4 bedrooms and 3 full baths in a single-level, open living space with a Finished Basement. This home includes over 2,200 square feet of total living space! In the main living area, you'll find a large kitchen Island overlooking the Dining area and Great Room. The Kitchen includes Quartz Countertops and a spacious Walk-In Pantry. In the Primary bedroom youâ??ll find a large Walk-In Closet, as well as an ensuite Bathroom with dual vanity sink and walk-in shower. Two additional Large Bedrooms and the second full Bathroom are split from the Primary Bedroom at the opposite side of the home. Heading into the Finished lower level, youâ??ll find the Fourth Bedroom, a full Bathroom, and spacious additional living area! All D.R. Horton Nebraska homes include our Americaâ??s Smart Homeâ?¢ Technology. This home is currently under construction. Photos may be similar but not necessarily of subject property.

The data is subject to change or updating at any time without prior notice. The information was provided by members of The Great Plains REALTORS® Multiple Listing Service, Inc. Internet Data Exchange and is copyrighted. Any printout of the information on this website must retain this copyright notice. The data is deemed to be reliable but no warranties of any kind, express or implied, are given. The information has been provided for the non-commercial, personal use of consumers for the sole purpose of identifying prospective properties the consumer may be interested in purchasing. The listing broker representing the seller is identified on each listing. Copyright 2024 GPRMLS. All rights reserved.
Omaha Real Estate
The median home value in Omaha, NE is $295,000. This is higher than the county median home value of $256,800. The national median home value is $338,100. The average price of homes sold in Omaha, NE is $295,000. Approximately 54.68% of Omaha homes are owned, compared to 39.04% rented, while 6.28% are vacant. Omaha real estate listings include condos, townhomes, and single family homes for sale. Commercial properties are also available. If you see a property you’re interested in, contact a Omaha real estate agent to arrange a tour today!
Omaha, Nebraska has a population of 488,059. Omaha is less family-centric than the surrounding county with 32.27% of the households containing married families with children. The county average for households married with children is 34.42%.
The median household income in Omaha, Nebraska is $65,359. The median household income for the surrounding county is $70,683 compared to the national median of $69,021. The median age of people living in Omaha is 35 years.
Omaha Weather
The average high temperature in July is 85.9 degrees, with an average low temperature in January of 13.1 degrees. The average rainfall is approximately 31.2 inches per year, with 30.5 inches of snow per year.
