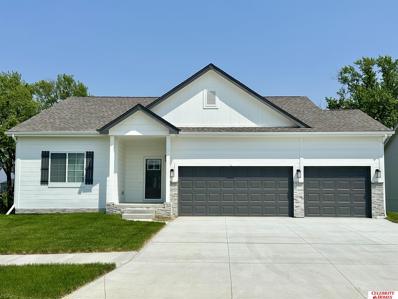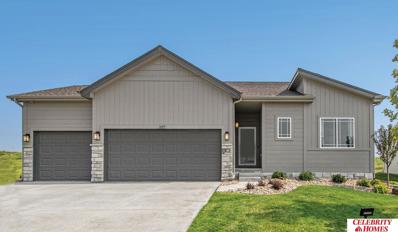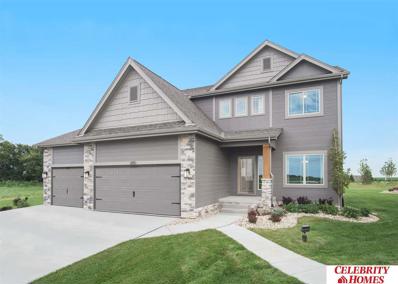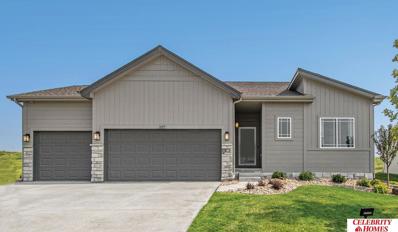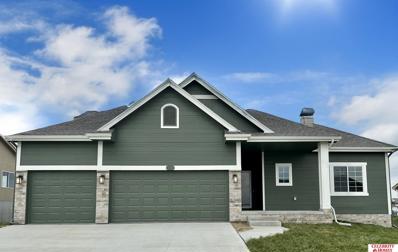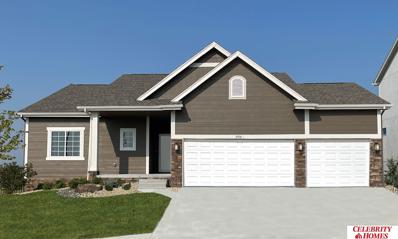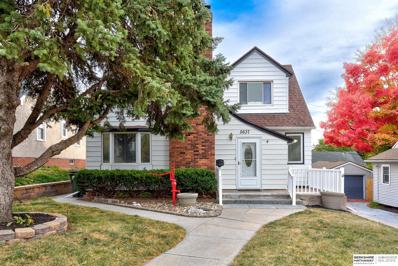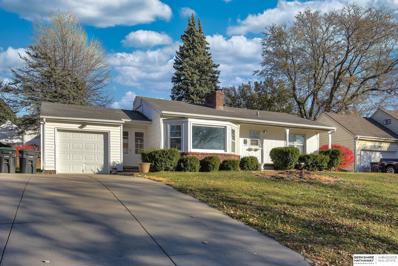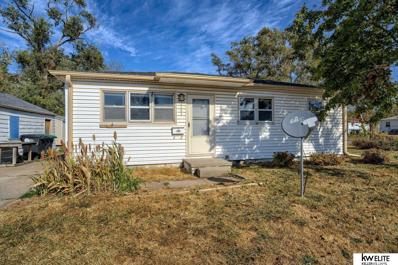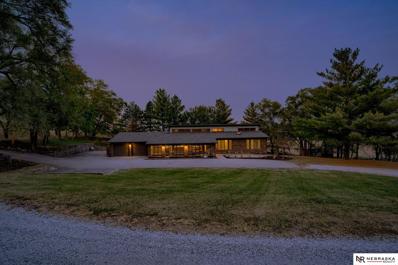Omaha NE Homes for Sale
$154,899
3748 N 43 Street Omaha, NE 68111
- Type:
- Single Family
- Sq.Ft.:
- 1,665
- Status:
- Active
- Beds:
- 2
- Lot size:
- 0.11 Acres
- Year built:
- 1950
- Baths:
- 1.00
- MLS#:
- 22427683
- Subdivision:
- FONTENELLE PARK
ADDITIONAL INFORMATION
Raised Ranch Tenant occupied until 12/31/2024 $1,250.00 per month rental income. Home improvements 2022/2023. Measurements estimated (+-) Sold AS-IS Other listing available; 4815 N 45 St. Seller takes pride in his properties and updates. Perfect starter home for serious cash or conventional pre-approved buyers. Schedule 24-48 hour notice in advance, please present, Pre approval or proof of cash funds prior to touring.
$250,000
1927 N 123rd Street Omaha, NE 68154
- Type:
- Townhouse
- Sq.Ft.:
- 1,710
- Status:
- Active
- Beds:
- 2
- Lot size:
- 0.11 Acres
- Year built:
- 1982
- Baths:
- 2.00
- MLS#:
- 22427670
- Subdivision:
- CANDLEWOOD II REP 2
ADDITIONAL INFORMATION
Welcome home to this newly updated townhome in the highly desirable Candlewood subdivision. The community features a seasonal pool, playgrounds, and walking trails just a short distance from the Reservoir where you can swim, boat, or fish in. Be prepared to be impressed with this spacious home that offers updates throughout including new LVP floors, backsplash, updated kitchen and bathrooms, stainless steel appliances, and conveniently includes main floor laundry. Enjoy your privacy on the back deck with no backyard neighbors, newly finished basement with walk out, and you will notice new landscaping as you enter the driveway which adds to the curb appeal of the home! Schedule your showing today. AMA
$386,400
17002 Newport Avenue Omaha, NE 68116
- Type:
- Single Family
- Sq.Ft.:
- 1,533
- Status:
- Active
- Beds:
- 3
- Lot size:
- 0.25 Acres
- Baths:
- 2.00
- MLS#:
- 22427646
- Subdivision:
- LAKEVIEW 168
ADDITIONAL INFORMATION
Welcome to The Concord by Celebrity Homes. Split bedroom Ranch Design that offers 3 bedrooms on the main floor (2 on one side, 1 on the other)â?¦privacy for the Ownerâ??s Suite. The Concord Design offers a surprisingly roomy main floor Gathering Room leading into an Eat-In Island Kitchen and Dining Area. Plenty of room in the lower level for a Rec Room, another Bedroom, and even another ¾ Bath! Ownerâ??s Suite is appointed with a walk-in closet, ¾ Privacy Bath Design with a Dual Vanity. Features of this 3 Bedroom, 2 Bath Home Include: 2 Car Garage with a Garage Door Opener, Refrigerator, Washer/Dryer Package, Quartz Countertops, Luxury Vinyl Panel Flooring (LVP) Package, Sprinkler System, Extended 2-10 Warranty Program, 3/4 Bath Rough-In, Professionally Installed Blinds, and thatâ??s just the start! (Pictures of Model Home) Price may reflect promotional discounts, if applicable
$380,900
17008 Newport Avenue Omaha, NE 68116
- Type:
- Single Family
- Sq.Ft.:
- 1,907
- Status:
- Active
- Beds:
- 3
- Lot size:
- 0.25 Acres
- Baths:
- 2.00
- MLS#:
- 22427643
- Subdivision:
- LAKEVIEW 168
ADDITIONAL INFORMATION
Welcome to The Jordan by Celebrity Homes. This Ranch Design offers 3 bedrooms on the main floor (2 on one side, 1 on the other)â?¦with privacy for the Ownerâ??s Suite! The JORDAN Design has a spacious main floor Gathering Room leading into an Eat-In Island Kitchen and Dining Area. And with Raised Ceilings towering over 9â??, the main floor seems even more spacious. Plenty of room in the lower level for a Rec Room, additional Bedroom, and even another ¾ Bath! Ownerâ??s Suite is appointed with a walk-in closet, ¾ Privacy Bath Design with a Dual Vanity. Features of this 3 Bedroom, 2 Bath Home Include: 2 Car Garage with a Garage Door Opener, Refrigerator, Washer/Dryer Package, Quartz Countertops, Luxury Vinyl Panel Flooring (LVP) Package, Sprinkler System, Extended 2-10 Warranty Program, 3/4 Bath Rough-In, Professionally Installed Blinds, and thatâ??s just the start! (Pictures of Model Home) Price may reflect promotional discounts, if applicable
$423,900
16907 Vernon Avenue Omaha, NE 68116
- Type:
- Single Family
- Sq.Ft.:
- 2,296
- Status:
- Active
- Beds:
- 4
- Lot size:
- 0.25 Acres
- Baths:
- 3.00
- MLS#:
- 22427642
- Subdivision:
- LAKEVIEW 168
ADDITIONAL INFORMATION
Welcome to The Danville by Celebrity Homes. This Open Design begins with a large Gathering Room shared with a spacious Eat-In Island Kitchen and Dining Area. The raised ceilings of the main level give the feeling of grandeur living space. As you enter the foyer you are greeted by a secluded Flex Space/Home Study. The placement is intended to allow for privacy. The Ownerâ??s Suite is appointed with a large walk-in closet, ¾ Privacy Bath Design with a Dual Vanity. Features of this 4 Bedroom, 3 Bath Home Include: 3 Car Garage with a Garage Door Opener, Refrigerator, Washer/Dryer Package, Quartz Countertops, Luxury Vinyl Panel Flooring (LVP) Package, Sprinkler System, Extended 2-10 Warranty Program, 3/4 Bath Rough-In, Professionally Installed Blinds, and thatâ??s just the start! (Pictures of Model Home) Price may reflect promotional discounts, if applicable.
$389,900
17757 Portal Street Omaha, NE 68136
- Type:
- Single Family
- Sq.Ft.:
- 1,879
- Status:
- Active
- Beds:
- 3
- Lot size:
- 0.25 Acres
- Baths:
- 2.00
- MLS#:
- 22427637
- Subdivision:
- GILES POINTE
ADDITIONAL INFORMATION
Welcome to The Jordan by Celebrity Homes. This Ranch Design offers 3 bedrooms on the main floor (2 on one side, 1 on the other)â?¦with privacy for the Ownerâ??s Suite! The JORDAN Design has a spacious main floor Gathering Room leading into an Eat-In Island Kitchen and Dining Area. And with Raised Ceilings towering over 9â??, the main floor seems even more spacious. Need even more space, YOU GOT IT with a Finished Rec Room in the Basement. Ownerâ??s Suite is appointed with a walk-in closet, ¾ Privacy Bath Design with a Dual Vanity. Features of this 3 Bedroom, 2 Bath Home Include: 2 Car Garage with a Garage Door Opener, Refrigerator, Washer/Dryer Package, Quartz Countertops, Luxury Vinyl Panel Flooring (LVP) Package, Sprinkler System, Extended 2-10 Warranty Program, 3/4 Bath Rough-In, Professionally Installed Blinds, and thatâ??s just the start! (Pictures of Model Home) Price may reflect promotional discounts, if applicable
$394,400
8608 S 178 Street Omaha, NE 68136
- Type:
- Single Family
- Sq.Ft.:
- 1,507
- Status:
- Active
- Beds:
- 3
- Lot size:
- 0.25 Acres
- Baths:
- 2.00
- MLS#:
- 22427636
- Subdivision:
- GILES POINTE
ADDITIONAL INFORMATION
Welcome to The Sheridan by Celebrity Homes. Ranch Design that offers 3 bedrooms on the main floor This design offers a surprisingly roomy main floor Gathering Room leading into an Eat-In Island Kitchen and Dining Area. Plenty of room in the lower level for a Rec Room, another Bedroom, and even another ¾ Bath! Ownerâ??s Suite is appointed with a walk-in closet, ¾ Privacy Bath Design with a Dual Vanity. Features of this 3 Bedroom, 2 Bath Home Include: 2 Car Garage with a Garage Door Opener, Refrigerator, Washer/Dryer Package, Quartz Countertops, Luxury Vinyl Panel Flooring (LVP) Package, Sprinkler System, Extended 2-10 Warranty Program, 3/4 Bath Rough-In, Professionally Installed Blinds, and thatâ??s just the start! (Pictures of Model Home) Price may reflect promotional discounts, if applicable
$274,500
5014 Read Street Omaha, NE 68152
- Type:
- Single Family
- Sq.Ft.:
- 1,358
- Status:
- Active
- Beds:
- 3
- Lot size:
- 0.26 Acres
- Year built:
- 1981
- Baths:
- 2.00
- MLS#:
- 22427635
- Subdivision:
- Camenzind Highland
ADDITIONAL INFORMATION
Welcome to your dream home! Nestled in a serene, private neighborhood just minutes from top-notch shopping, dining, and entertainment, this beautifully renovated gem boasts unbeatable curb appeal on an oversized, flat lot. Every inch of this 3-bedroom, 2-bath beauty has been thoughtfully updated, with a stunning modern open floor plan, brand-new floors, paint, trim and cabinets around a designer kitchen and bathroom. You'll love the additional 4th non-conforming room, perfect as an office or bonus space. This home radiates sophistication with tasteful, contemporary finishes throughout. Donâ??t miss your chanceâ??this move-in-ready home is waiting for its next lucky owners!
$394,900
8604 S 178 Street Omaha, NE 68136
- Type:
- Single Family
- Sq.Ft.:
- 1,507
- Status:
- Active
- Beds:
- 3
- Lot size:
- 0.25 Acres
- Baths:
- 2.00
- MLS#:
- 22427634
- Subdivision:
- GILES POINTE
ADDITIONAL INFORMATION
Welcome to The Sheridan by Celebrity Homes. Ranch Design that offers 3 bedrooms on the main floor This design offers a surprisingly roomy main floor Gathering Room leading into an Eat-In Island Kitchen and Dining Area. Plenty of room in the lower level for a Rec Room, another Bedroom, and even another ¾ Bath! Ownerâ??s Suite is appointed with a walk-in closet, ¾ Privacy Bath Design with a Dual Vanity. Features of this 3 Bedroom, 2 Bath Home Include: 2 Car Garage with a Garage Door Opener, Refrigerator, Washer/Dryer Package, Quartz Countertops, Luxury Vinyl Panel Flooring (LVP) Package, Sprinkler System, Extended 2-10 Warranty Program, 3/4 Bath Rough-In, Professionally Installed Blinds, and thatâ??s just the start! (Pictures of Model Home) Price may reflect promotional discounts, if applicable
- Type:
- Single Family
- Sq.Ft.:
- 2,143
- Status:
- Active
- Beds:
- 4
- Lot size:
- 0.12 Acres
- Year built:
- 1925
- Baths:
- 3.00
- MLS#:
- 22427601
- Subdivision:
- CRESTWOOD ADD
ADDITIONAL INFORMATION
Welcome home to this beautifully renovated 1.5-story gem. Home meticulously cared for by its previous owner for 53yrs before new owner. Every detail has been thoughtfully updated, blending modern comforts with the homes timeless charm. Refinished hardwood floors & original woodwork set a warm tone, complemented by a cozy fireplace & natural light in the living room. The dining room flows into a delightful sunroom, perfect for your morning coffee in a bright, inviting space. The kitchen has been transformed w/ granite countertops, a farmhouse-style sink, & stainless steel appliances. Bathrooms have been fully renovated, adding a touch of luxury throughout. The spacious primary bedroom offers plenty of storage, while the finished basement provides additional living space, bathroom, workroom, & a mudroom leading to the rare 2-car garage.The furnace is brand new and the roof is only 4 yrs old, giving you peace of mind! Conveniently located near Elmwood Park,UNO, & Aksarben Village!
$635,000
5419 N 206th Street Omaha, NE 68022
- Type:
- Single Family
- Sq.Ft.:
- 3,541
- Status:
- Active
- Beds:
- 5
- Lot size:
- 0.23 Acres
- Year built:
- 2022
- Baths:
- 3.00
- MLS#:
- 22427587
- Subdivision:
- Vistancia
ADDITIONAL INFORMATION
This nearly new ranch-style home is a 5-bedroom, 3-bath gem with a 4-car garage, upgraded to perfection. Designed with an open floor plan, the main level boasts abundant natural light through the high-quality aluminum clad Pella windows. The spacious living area features a beautiful stone fireplace and flows seamlessly into the kitchen, ideal for entertaining. The kitchen itself is a chefâ??s dream, equipped with quartz countertops, ceramic tile, custom cabinetry with soft-close doors and drawers, and stainless steel appliances. The primary suite offers a private 3/4 bath and a generous walk-in closet. The main level also includes two large additional bedrooms, a full bath, and a convenient mud and laundry room. The lower level is a fully finished 1,686 sq. ft. space featuring two more bedrooms, a flex room, and a family room complete with a wet bar and island. Situated on a fully fenced, flat, walk-out lot, this property is truly move-in ready and better than new!
$275,000
505 N 74 Avenue Omaha, NE 68114
- Type:
- Single Family
- Sq.Ft.:
- 1,953
- Status:
- Active
- Beds:
- 2
- Lot size:
- 0.18 Acres
- Year built:
- 1952
- Baths:
- 2.00
- MLS#:
- 22427583
- Subdivision:
- Underwood Hills
ADDITIONAL INFORMATION
You must see this Meticulous Ranch, in popular District 66. BEAUTIFUL open concept on the main floor. NEW ROOF! Awesome NEW kitchen renovation with stainless steel appliances and GRANITE counters and NEW cabinets! Recessed lighting throughout, NEWLY renovated updated bathrooms, and newer washer & dryer. NEW furnace, NEW air. NEW renovated basement with a FULL bath and an AMAZING bonus room! Multi purpose breezeway, and TWO fireplaces! Perfect location, close to elementary and Creighton Prep. WESTSIDE school district, and steps away from the NEW Crossroads construction Development. Welcome Home!!! SELLER WILL PAY $1500.00 OF BUYER"S CLOSING COSTS!
$185,000
4620 S 63rd Street Omaha, NE 68117
- Type:
- Single Family
- Sq.Ft.:
- 1,032
- Status:
- Active
- Beds:
- 3
- Lot size:
- 0.1 Acres
- Year built:
- 1955
- Baths:
- 2.00
- MLS#:
- 22427608
- Subdivision:
- KAREN
ADDITIONAL INFORMATION
Discover the perfect blend of charm and modern updates! This delightful home welcomes you with original hardwood floors on the main level, creating an inviting ambiance throughout. The updated kitchen offers functional space for your culinary adventures and a seamless transition into your new home. Imagine the possibilities in the additional dining space that could also serve as a multi-purpose area for office work, hobbies or entertainment space. Complete with a full basement you'll have plenty of storage, or better yet, imagine finishing it off for additional living space! Head outside to enjoy the large, fenced yard thatâ??s perfect for an evening around the firepit. You'll also love the convenient trail access from your own backyard. The cherry on top is having your very own extra-large 2 car garage and a roof thatâ??s been replaced in the last year! This one has everything you need and itâ??s ready for you to call it â??Your Home.â?? Schedule your private showing before itâ??s gone!
$979,000
21410 A Street Omaha, NE 68022
- Type:
- Single Family
- Sq.Ft.:
- 4,278
- Status:
- Active
- Beds:
- 5
- Lot size:
- 0.32 Acres
- Year built:
- 2022
- Baths:
- 3.00
- MLS#:
- 22427548
- Subdivision:
- Blue Sage Creek
ADDITIONAL INFORMATION
Absolutely stunning, better-than-new 5 bed/3 bath ranch in Blue Sage Creek! This must-see home is perfectly located, just steps from the school and near great amenities. Inside, enjoy soaring ceilings, abundant natural light, and a thoughtfully designed open floor plan, perfect for modern living. The luxury kitchen boasts high-end finishes, separate coffee/bar with fridge and a spacious pantry w/grocery door to garage. A formal dining room and flex room offer versatile living spaces. The oversized heated 3+ car garage includes a convenient door to the backyard making it pool-ready should you wish to create a backyard oasis. Ample storage, large closets, and a covered patio complete this remarkable home. The lower level is near complete and includes 2 bedrooms with an additional nonconforming room, full bathroom, living room, bar plus an additional multipurpose room. This is a rare opportunity to own a pristine ranch home with everything youâ??re looking for! Schedule your showing today!
$252,000
4131 N 42 Street Omaha, NE 68111
- Type:
- Single Family
- Sq.Ft.:
- 1,872
- Status:
- Active
- Beds:
- 4
- Lot size:
- 0.13 Acres
- Year built:
- 1930
- Baths:
- 2.00
- MLS#:
- 22427571
- Subdivision:
- VOLLMER PLACE
ADDITIONAL INFORMATION
This home was gutted and fully renovated in 2022 with all of the finishes of today's new homes. The grey & white color scheme is clean & bright. The original floors have been refinished, the kitchen cabinets are white with quartz counters and all new windows throughout. The mechanicals, roof & siding were all new in 2022. The finished basement has 2 rear walkout doors to the driveway and 2 car detached garage. The basement has a conforming 4th bedroom with egress window, a huge family room and a very nice tiled shower in the 3/4 bath. The 2nd floor is one large bedroom with a closet and room for a home office area. The enclosed front porch is a great spot for morning coffee and there is a small patio in back. The driveway runs the full depth of the lot and is all new concrete in 2022. There is not one thing left to do here. Close to churches, schools and an easy commute to downtown Omaha.
$239,000
3027 S 144th Avenue Omaha, NE 68144
- Type:
- Duplex
- Sq.Ft.:
- 2,138
- Status:
- Active
- Beds:
- 3
- Lot size:
- 0.11 Acres
- Year built:
- 1983
- Baths:
- 3.00
- MLS#:
- 22427563
- Subdivision:
- Crescent Oaks
ADDITIONAL INFORMATION
Welcome home to this 3 bedroom, 2.5 bathroom at Crescent Oaks, This duplex has a finished basement with a great location to shopping center, school and hospital. Great opportunity for first time family or investment Come check this great home that just perfect for you and your family!
$265,000
6804 Maple Street Omaha, NE 68104
- Type:
- Single Family
- Sq.Ft.:
- 1,241
- Status:
- Active
- Beds:
- 3
- Lot size:
- 0.14 Acres
- Year built:
- 1900
- Baths:
- 2.00
- MLS#:
- 22427559
- Subdivision:
- Benson
ADDITIONAL INFORMATION
Welcome to your new home in the heart of Benson! This charming one-and-a-half-story house has been fully renovated and is ready for you to move in. With 3 comfy bedrooms and 2 modern bathrooms, there's plenty of space for everyone. The spacious galley-style kitchen is a real highlight, featuring brand new appliances that make cooking a joy. Whether you're whipping up a quick breakfast or hosting friends for dinner, this kitchen has got you covered. Recent updates include a brand new roof and siding for added peace of mind and a fresh driveway that enhances the curb appeal. The yard is perfect for relaxing or enjoying some outdoor fun with friends and family. Located just minutes away from local popular benson shops, eateries, and parks, youâ??ll be right in the middle of all the action. Donâ??t miss out on this gemâ??come see it for yourself and make it your own!
$199,900
4206 Wirt Street Omaha, NE 68111
- Type:
- Single Family
- Sq.Ft.:
- 2,092
- Status:
- Active
- Beds:
- 3
- Lot size:
- 0.11 Acres
- Year built:
- 1923
- Baths:
- 3.00
- MLS#:
- 22427528
- Subdivision:
- Maplewood
ADDITIONAL INFORMATION
Experience modern comfort in this beautifully renovated home, where no detail has been overlooked. Three bedrooms and three modern bathrooms, including two full baths. The open concept main floor has a spacious living room which flows to the dining area and kitchen which comes with stainless steel appliances, new countertops, cabinets and tile. New carpet, paint and tile throughout. The plumbing, electrical, furnace, water heater, central air unit drywall and insulation are all new (2019). Schedule your viewing today and see why this property stands out from the rest! All measurements approximate
$465,000
15354 Jaynes Street Omaha, NE 68116
- Type:
- Single Family
- Sq.Ft.:
- 2,706
- Status:
- Active
- Beds:
- 5
- Lot size:
- 0.3 Acres
- Year built:
- 2018
- Baths:
- 3.00
- MLS#:
- 22427510
- Subdivision:
- Castle Creek
ADDITIONAL INFORMATION
Skip the new construction, save time and money with this beautifully crafted, move-in-ready ranch in popular Castle Creek! This 5-bedroom, 3-bath home boasts a thoughtfully designed floor plan with cathedral ceilings for an airy, open feel. The kitchen is a highlight, featuring a large island/breakfast bar perfect for both casual dining and entertaining. The lower level expands your living options with two additional bedrooms, a bath, and a spacious family room, plus an unfinished space ideal for storage or a potential workshop. High-end finishes, neutral colors, and a new roof add to the home's appeal. Situated on a landscaped corner lot, this gem offers a covered deck for morning coffee or evening relaxation. Conveniently located near shopping, schools, and entertainment, this home has fantastic curb appeal in a prime locationâ??donâ??t miss out!
$209,000
4222 S 12th Street Omaha, NE 68107
- Type:
- Single Family
- Sq.Ft.:
- 2,272
- Status:
- Active
- Beds:
- 3
- Lot size:
- 0.11 Acres
- Year built:
- 1921
- Baths:
- 2.00
- MLS#:
- 22427482
- Subdivision:
- Mid City
ADDITIONAL INFORMATION
Welcome to this beautiful 3-bedroom, 2-bathroom home featuring an inviting layout and a one-car garage! Thoughtfully designed, this property offers all the space and charm you need to make it your own. With plenty of natural light and well-maintained finishes, this home is ready for you to move in and enjoy. One of the unique features of this home is its steam heat, which provides a cozy, evenly-distributed warmth during colder months, unlike forced-air systems that can dry out the air. Paired with energy-efficient window AC units that keep individual rooms cool and comfortable in the summer, this setup allows for personalized climate control and lower utility bills year-round. For buyers considering modern upgrades, this home is perfectly suited for a mini-split system installation. Mini-splits are a fantastic alternative to window AC units, offering whisper-quiet cooling, energy efficiency, and the option to provide supplemental heat when needed.
$179,900
6204 J Street Omaha, NE 68117
- Type:
- Single Family
- Sq.Ft.:
- 857
- Status:
- Active
- Beds:
- 3
- Lot size:
- 0.13 Acres
- Year built:
- 1955
- Baths:
- 1.00
- MLS#:
- 22427484
- Subdivision:
- Karen Add
ADDITIONAL INFORMATION
Charming Corner Lot Retreatâ??Perfect Starter Home & Move-In Ready! Welcome to this beautifully remodeled home in a nicely groomed peaceful neighborhood! Location is key with this one! Featuring stunning new LVP flooring and quartz countertop along with brand new cabinets. Fresh paint throughout, adding a modern touch. This move-in ready gem is the perfect starter home, offering tranquility and easy access to local amenities including a new casino. Donâ??t miss your chance to call this meticulously updated property your ownâ??schedule a viewing today!
$1,150,000
14211 N 132nd Street Omaha, NE 68142
- Type:
- Single Family
- Sq.Ft.:
- 3,801
- Status:
- Active
- Beds:
- 3
- Lot size:
- 10.23 Acres
- Year built:
- 1985
- Baths:
- 4.00
- MLS#:
- 22427463
- Subdivision:
- Lands
ADDITIONAL INFORMATION
Discover the epitome of rustic luxury in this 10.23-acre estate, offering unparalleled privacy and modern amenities. This gated property is fully fenced and features walking and riding trails. It includes a large 40x60 outbuilding with reinforced concrete flooring, ideal for income generation or home-based ventures. The professionally built treehouse has a carpeted, heated interior and beautiful cedar shake siding. This property qualifies for the Greenbelt tax deduction, providing significant savings by reducing property taxes. Upgrades include a new roof, water heater, Kinetico water system, Advanced Starlink internet with a whole-house mesh router extended to the treehouse, Ring camera system, geothermal heating and cooling, two fireplaces, solid hardwood floors, and a large outdoor firepit/seating area. Agent has equity.
$227,400
2314 S 48 Street Omaha, NE 68106
- Type:
- Single Family
- Sq.Ft.:
- 1,368
- Status:
- Active
- Beds:
- 2
- Lot size:
- 0.12 Acres
- Year built:
- 1944
- Baths:
- 2.00
- MLS#:
- 22427461
- Subdivision:
- William & Mary
ADDITIONAL INFORMATION
Check out this groovy raised ranch, close to Aksarben, Dundee, MidTown & MedCenter. 2 bed, 2 bath has a large living room with floor to ceiling windows, eat in kitchen. The basement is finished with add bath and finish rec-room. Updated everything and added finished space in 2022. Lease in place until 11/30/24, $1,400 per month. Great first home and a good opportunity to capitalize on the growing demand of property investments. Add value, flip, rent, ABNB, house-hack, BRRRR. Maximize. Investors do you need to keep your subs busy on inside projects? Look here for solid investments. Measurements are estimated may very( +-). Seller takes pride in his properties and updates. Perfect starter home for serious cash or conventional pre-approved buyers.Schedule 30-48 hrsCheck-out more listing below. 3748 N 43rd St., 1618 Spencer St., 4812 N 45th St., 2314 S 48th St. We are #Omaha go to investment BROKER & REALTORS! The Primary Photo listed here in the MLS does not depict the actual property
$240,000
2338 N 67 Avenue Omaha, NE 68104
- Type:
- Single Family
- Sq.Ft.:
- 1,661
- Status:
- Active
- Beds:
- 2
- Lot size:
- 0.14 Acres
- Year built:
- 1952
- Baths:
- 1.00
- MLS#:
- 22427471
- Subdivision:
- BONITA
ADDITIONAL INFORMATION
NEW LOWER PRICE This home has been thoughtfully expanded to include a larger primary bdrm, deeper 1 car garage and added entertainment space or 2nd living room with walkout access to your own cozy wood deck & pergola, fully privacy fenced backyard & a great little storage shed or shop which has electricity ran. Home has 2 bdrms on the main floor with one non conforming in the basement. The interior features hardwood floors, open concept in kitchen to upper living room. Home boasts a large, modern bathroom designed for relaxation with a jetted soaker tub, separate walk-in shower, tile flooring; complete with ample linen storage. Recent updates including newer windows, newer furnace installed in 2016,newer central air added within the past three years. Exterior is clad in low-maintenance vinyl siding, gutter guards, expanded driveway and a newer retaining wall adding curb appeal. Garage features custom flooring, designed for easy maintenance and aesthetic.
- Type:
- Single Family
- Sq.Ft.:
- 2,203
- Status:
- Active
- Beds:
- 3
- Lot size:
- 0.21 Acres
- Year built:
- 1988
- Baths:
- 4.00
- MLS#:
- 22427462
- Subdivision:
- LEAWOOD SOUTHWEST
ADDITIONAL INFORMATION
Welcome to this stunning family home, ideally located in the sought-after Leawood Southwest neighborhood. Offering a perfect combination of comfort and modern style, this residence is designed to suit the needs of today's families. Tucked away in a peaceful cul-de-sac, this prime location offers convenient access to parks, shopping, dining, hospitals, and top-rated schools. The expansive backyard boasts an oversized deck, perfect for entertaining, and is fully fenced for added privacy and security. Recent upgrades include a new water heater and a freshly stained deck, enhancing both practicality and visual appeal. The furnace and AC have been meticulously maintained with annual servicing. Don't miss your chance to own this beautifully kept home! AMA.

The data is subject to change or updating at any time without prior notice. The information was provided by members of The Great Plains REALTORS® Multiple Listing Service, Inc. Internet Data Exchange and is copyrighted. Any printout of the information on this website must retain this copyright notice. The data is deemed to be reliable but no warranties of any kind, express or implied, are given. The information has been provided for the non-commercial, personal use of consumers for the sole purpose of identifying prospective properties the consumer may be interested in purchasing. The listing broker representing the seller is identified on each listing. Copyright 2024 GPRMLS. All rights reserved.
Omaha Real Estate
The median home value in Omaha, NE is $295,000. This is higher than the county median home value of $256,800. The national median home value is $338,100. The average price of homes sold in Omaha, NE is $295,000. Approximately 54.68% of Omaha homes are owned, compared to 39.04% rented, while 6.28% are vacant. Omaha real estate listings include condos, townhomes, and single family homes for sale. Commercial properties are also available. If you see a property you’re interested in, contact a Omaha real estate agent to arrange a tour today!
Omaha, Nebraska has a population of 488,059. Omaha is less family-centric than the surrounding county with 32.27% of the households containing married families with children. The county average for households married with children is 34.42%.
The median household income in Omaha, Nebraska is $65,359. The median household income for the surrounding county is $70,683 compared to the national median of $69,021. The median age of people living in Omaha is 35 years.
Omaha Weather
The average high temperature in July is 85.9 degrees, with an average low temperature in January of 13.1 degrees. The average rainfall is approximately 31.2 inches per year, with 30.5 inches of snow per year.


