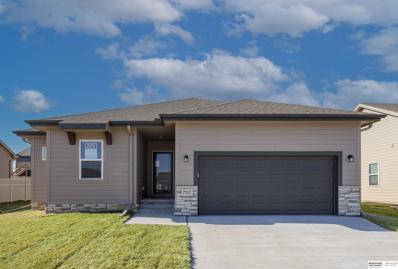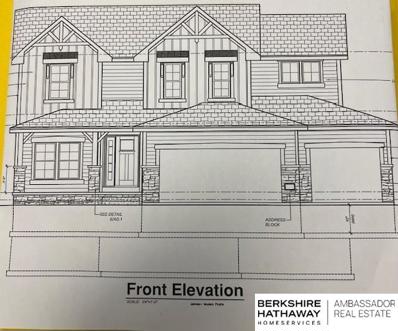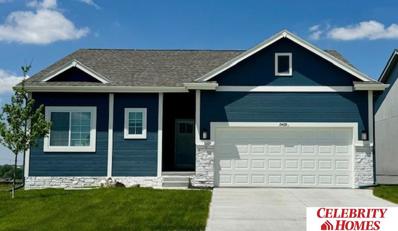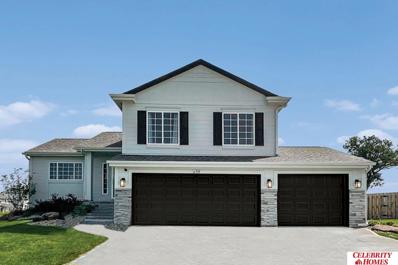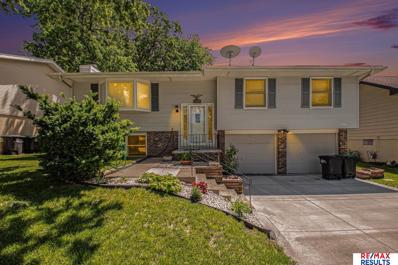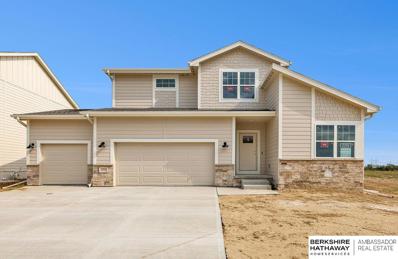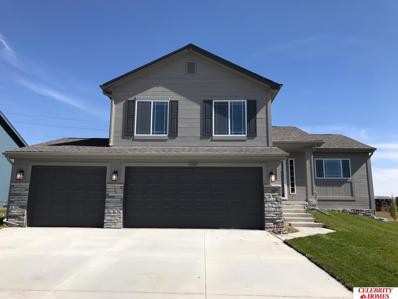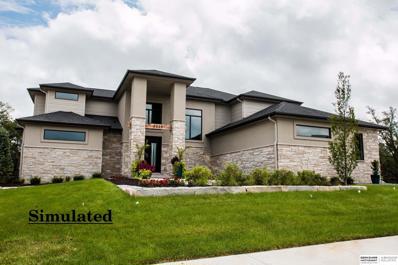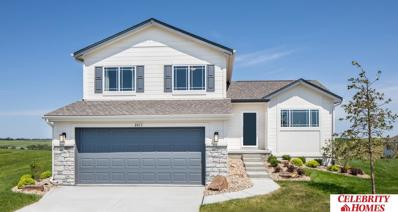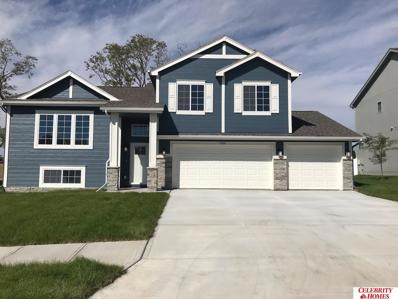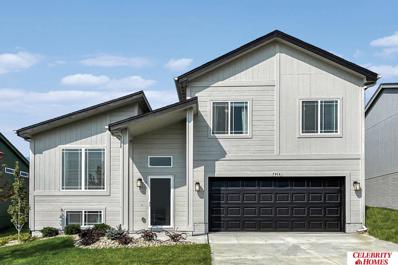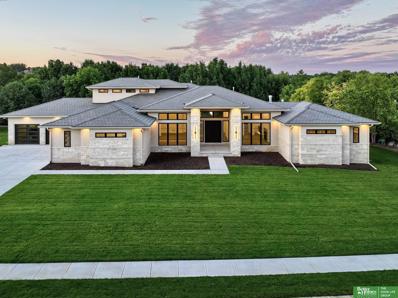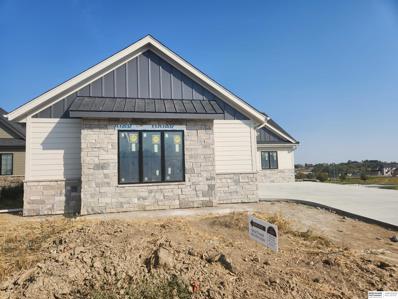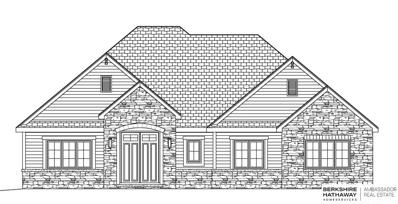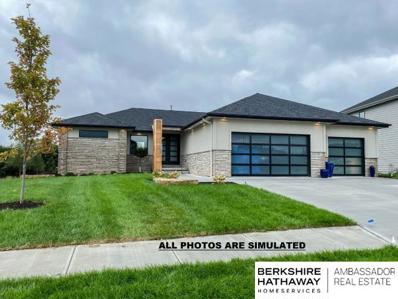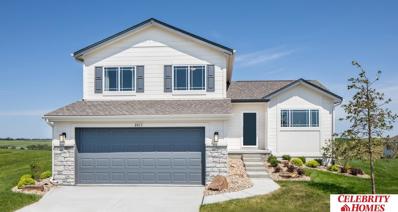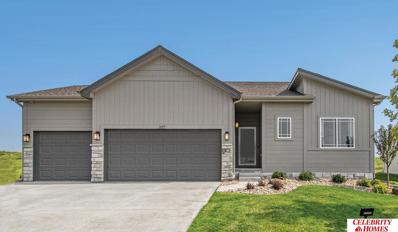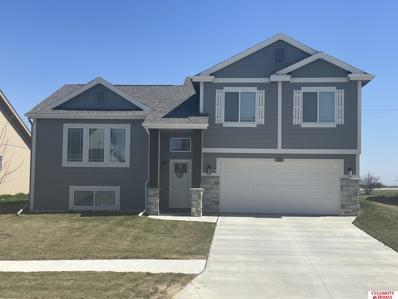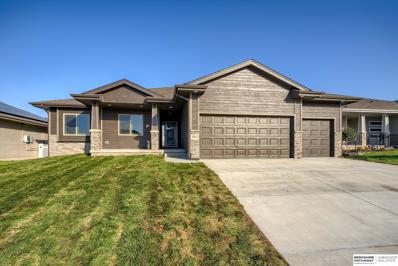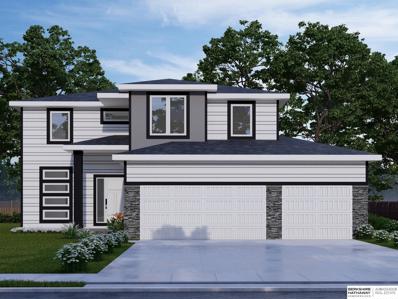Omaha NE Homes for Sale
$405,903
9610 S 184 Street Omaha, NE 68136
- Type:
- Single Family
- Sq.Ft.:
- 2,492
- Status:
- Active
- Beds:
- 4
- Lot size:
- 0.2 Acres
- Year built:
- 2023
- Baths:
- 3.00
- MLS#:
- 22413567
- Subdivision:
- Hills Of Aspen Creek
ADDITIONAL INFORMATION
READY! The Turquoise Ranch puts everything right where it belongs. Starting with you, in a main level Primary Bedroom separate from the rest of the bedrooms. A mudroom simplifies your coming and going with a drop station right off the garage entry. This home features, 4 beds, 3 baths, 2 car with a finished large lower level. All of the finished square footage just above $400K. Other incredible standard features included in all Richland Homes: quartz kitchen countertops, LED under cabinet lighting, a USB outlet in the Kitchen and Primary Bedroom, sprinkler system and too many more to list. Hills of Aspen Creek is conveniently located on 180th & Cornhusker Rd w/ the state of the art Gretna School East High School right down the road. Enjoy the fast growing Gretna area featuring; HyVee, Restaurants, Starbucks, Scooters, Walgreens and more coming soon just minutes away. You are closely located to I-80, 204th & Hwy 370 making this location very attractive for a busy lifestyle.
$507,443
19914 Tyler Street Omaha, NE 68135
- Type:
- Single Family
- Sq.Ft.:
- 2,528
- Status:
- Active
- Beds:
- 4
- Lot size:
- 0.29 Acres
- Baths:
- 3.00
- MLS#:
- 22413561
- Subdivision:
- Falling Waters
ADDITIONAL INFORMATION
Welcome to Pine Crest Homes Farmhouse Haven home in popular Falling Waters in the Gretna School District! Currently under construction, this stunning property offers an exceptional open floorplan and is situated on a desirable flat lot. This beautiful home features 4 spacious bedrooms, each with its own walk-in closet, providing ample storage space. The convenience of a 2nd floor laundry room makes household chores a breeze. Large windows throughout the home flood the interior with natural light. The heart of this home is the modern Gourmet kitchen, complete with a large pantry and a handy drop zone for all your essentials. The large Great room offers an electric fireplace. The 3-car garage offers plenty of space for vehicles & storage. Don't miss the chance to own this remarkable home where comfort, style, and convenience blend seamlessly. Estimated completion February. Photos are of a similar home.
$506,120
18361 Merion Drive Omaha, NE 68136
- Type:
- Single Family
- Sq.Ft.:
- 2,528
- Status:
- Active
- Beds:
- 4
- Lot size:
- 0.24 Acres
- Year built:
- 2024
- Baths:
- 3.00
- MLS#:
- 22413455
- Subdivision:
- Aspen Creek
ADDITIONAL INFORMATION
Welcome to the Pine Crest Homes Farmhouse Haven home in popular Aspen Creek in Gretna! Currently under construction, this stunning property offers an exceptional open floorplan and is situated on a desirable flat lot with abundant southern exposure. This beautiful home features 4 spacious bedrooms, each with its own walk-in closet, providing ample storage space.. The convenience of a 2nd floor laundry room makes household chores a breeze. Large windows throughout the home flood the interior with natural light. The heart of this home is the modern Gourmet kitchen, complete with a large pantry and a handy drop zone for all your essentials. The large Greatroom offers an electric fireplace w/ stone surround. The 3-car garage offers plenty of space for vehicles & storage. Don't miss the chance to own this remarkable home where comfort, style, and convenience blend seamlessly.
$347,900
10913 Baker Street Omaha, NE 68142
- Type:
- Single Family
- Sq.Ft.:
- 1,879
- Status:
- Active
- Beds:
- 3
- Lot size:
- 0.25 Acres
- Year built:
- 2024
- Baths:
- 2.00
- MLS#:
- 22413121
- Subdivision:
- DEER CREST
ADDITIONAL INFORMATION
Welcome to The Jordan by Celebrity Homes. This Ranch Design offers 3 bedrooms on the main floor (2 on one side, 1 on the other)â?¦with privacy for the Ownerâ??s Suite! The JORDAN Design has a spacious main floor Gathering Room leading into an Eat-In Island Kitchen and Dining Area. And with Raised Ceilings towering over 9â??, the main floor seems even more spacious. Plenty of room in the lower level for a Rec Room, additional Bedroom, and even another ¾ Bath! Ownerâ??s Suite is appointed with a walk-in closet, ¾ Privacy Bath Design with a Dual Vanity. Features of this 3 Bedroom, 2 Bath Home Include: 2 Car Garage with a Garage Door Opener, Refrigerator, Washer/Dryer Package, Quartz Countertops, Luxury Vinyl Panel Flooring (LVP) Package, Sprinkler System, Extended 2-10 Warranty Program, 3/4 Bath Rough-In, Professionally Installed Blinds, and thatâ??s just the start! (Pictures of Model Home) Price may reflect promotional discounts, if applicable
$370,400
7918 N 112 Street Omaha, NE 68142
- Type:
- Single Family
- Sq.Ft.:
- 1,986
- Status:
- Active
- Beds:
- 3
- Lot size:
- 0.25 Acres
- Year built:
- 2024
- Baths:
- 3.00
- MLS#:
- 22413120
- Subdivision:
- DEER CREST
ADDITIONAL INFORMATION
Welcome to The Weston by Celebrity Homes. Think SPACIOUS when you think The Weston. You donâ??t need to look at the square footage to tell you that this New Home has plenty of space. Starting with the Large Eat In Island Kitchen and Dining Area. A few steps away is the Gathering Room which is sure to impress with itsâ?? Electric Linear Fireplace. Need to entertain or just relax? The finished lower level is just PERFECT! A â??Hidden Gemâ?? of the Weston is itsâ?? upper level Laundry Room.. near all the bedrooms! Large Ownerâ??s Suite is appointed with a walk-in closet, ¾ Bath with a Dual Vanity. Features of this 3 Bedroom, 3 Bath Home Include: 2 Car Garage with a Garage Door Opener, Refrigerator, Washer/Dryer Package, Quartz Countertops, Luxury Vinyl Panel Flooring (LVP) Package, Sprinkler System, Extended 2-10 Warranty Program, Professionally Installed Blinds, and thatâ??s just the start! (Pictures of Model Home) Price may reflect promotional discounts, if applicable
$325,000
10941 X Street Omaha, NE 68137
- Type:
- Single Family
- Sq.Ft.:
- 1,680
- Status:
- Active
- Beds:
- 3
- Lot size:
- 0.17 Acres
- Year built:
- 1973
- Baths:
- 3.00
- MLS#:
- 22413054
- Subdivision:
- ROXBURY
ADDITIONAL INFORMATION
Exceptional Roxbury home close to Disney Elementary School, shopping & Interstate! 3 bedrooms, 2 1/2 baths. Well taken care of home that is waiting for its new owner! Gorgeous Pella Windows with custom blinds, 8 x 10 vinyl storage shed. Family Room with brick gas fireplace. Fenced yard with sprinklers. Covered deck.
- Type:
- Single Family
- Sq.Ft.:
- 2,170
- Status:
- Active
- Beds:
- 3
- Lot size:
- 0.21 Acres
- Year built:
- 2024
- Baths:
- 3.00
- MLS#:
- 22412764
- Subdivision:
- Hills Of Aspen Creek
ADDITIONAL INFORMATION
The Pearl Plan by Richland Homes - ASPIRE COLLECTION This home is under con will be ready by Fall. The very popular Pearl floor plan offers lots of windows for natural light, open concept living/kitchen/dining space for entertaining and 3 very spacious bedrooms on the 2nd level that also features an ensuite bathroom to the Primary Bedroom. WORK from HOME? this is perfect! This plan offers a main floor flex room/office space. Functionality is key when looking for your next home, so make sure to schedule your visit. Hills of Aspen Creek is conveniently located on 180th & Cornhusker Rd w/ the state-of-the-art Gretna School East High School right down the road. Enjoy the fast-growing Gretna area featuring; HyVee, Restaurants, Starbucks, Scooters, Walgreens and more coming soon just minutes away. You are closely located to I-80, 204th & Hwy 370 making this location very attractive for a busy lifestyle.
$1,599,000
9201 N 36th Street Omaha, NE 68112
- Type:
- Single Family
- Sq.Ft.:
- 3,317
- Status:
- Active
- Beds:
- 4
- Lot size:
- 13.8 Acres
- Year built:
- 2011
- Baths:
- 3.00
- MLS#:
- 22412049
- Subdivision:
- Florence Addition
ADDITIONAL INFORMATION
Contract Pending Discover the epitome of sophisticated country living with this breathtaking 13+ acre property. A beautifully remodeled walk out ranch home awaits, featuring high-end appliances, granite countertops, walk-in pantry, and a convenient drop zone for everyday organization. Relax and unwind on the charming wrap-around porch or entertain on the new composite deck. Surrounded by towering pine trees and exquisite landscaping, this home is move-in ready, offering a serene retreat for you and your loved ones. As if that weren't enough, the spectacular 128' x 66' outbuilding beckons, complete with a fully equipped kitchen, bathroom and laundry facilities. There are five 14' overhead doors, two heat sources, A/C, ceiling fans, and a soaring 16' foot ceiling. This versatile space offers endless possibilities for work or play.Indulge in the ultimate blend of comfort and luxury with this exceptional property. Schedule a viewing today and experience the magic of rural living redefined.
- Type:
- Single Family
- Sq.Ft.:
- 1,986
- Status:
- Active
- Beds:
- 3
- Lot size:
- 0.25 Acres
- Year built:
- 2024
- Baths:
- 3.00
- MLS#:
- 22410391
- Subdivision:
- LAKEVIEW 168
ADDITIONAL INFORMATION
Welcome to The Weston by Celebrity Homes. Think SPACIOUS when you think The Weston. You donâ??t need to look at the square footage to tell you that this New Home has plenty of space. Starting with the Large Eat In Island Kitchen and Dining Area. A few steps away is the Gathering Room which is sure to impress with itsâ?? Electric Linear Fireplace. Need to entertain or just relax? The finished lower level is just PERFECT! A â??Hidden Gemâ?? of the Weston is itsâ?? upper level Laundry Room.. near all the bedrooms! Large Ownerâ??s Suite is appointed with a walk-in closet, ¾ Bath with a Dual Vanity. Features of this 3 Bedroom, 3 Bath Home Include: 2 Car Garage with a Garage Door Opener, Refrigerator, Washer/Dryer Package, Quartz Countertops, Luxury Vinyl Panel Flooring (LVP) Package, Sprinkler System, Extended 2-10 Warranty Program, Professionally Installed Blinds, and thatâ??s just the start! (Pictures of Model Home) Price may reflect promotional discounts, if applicable
$1,500,000
20934 Barbara Plaza Omaha, NE 68022
- Type:
- Single Family
- Sq.Ft.:
- 3,799
- Status:
- Active
- Beds:
- 4
- Lot size:
- 0.67 Acres
- Year built:
- 2023
- Baths:
- 4.00
- MLS#:
- 22410374
- Subdivision:
- Privada
ADDITIONAL INFORMATION
Don’t feel closed in by your neighbors! Check out the gated acreage lots in Privada that are not part of the SID so it has a low mill levy. Conveniently located on 204th & West Center Rd, you are close to everything, shopping, groceries, parks & lakes. Walk to Blue Sage Elementary (buyers need to confirm school assignments). This new home is currently under design to be built on this .67-acre lot. Let R&A Builders help you customize this plan for you. All details & finishes are subject to change until specifications are approved by both the buyer and the Builder - confirm with Listing agent. Photos are from similar homes.
$366,900
17702 Rose Lane Road Omaha, NE 68136
- Type:
- Single Family
- Sq.Ft.:
- 1,849
- Status:
- Active
- Beds:
- 3
- Lot size:
- 0.25 Acres
- Year built:
- 2024
- Baths:
- 3.00
- MLS#:
- 22410366
- Subdivision:
- GILES POINTE
ADDITIONAL INFORMATION
The Del Ray by Celebrity Homes. Volume ceilings welcome you to this truly Spacious Design. Once on the main floor, an Eat-In Island Kitchen with Dining Area is perfect for any growing family. A short step away will lead to a spacious Gathering Room that is sure to impress with itsâ?? Electric Linear Fireplace. Need even more space to entertain or just relax, what about finishing the lower level as an additional feature? Ownerâ??s Suite is appointed with a walk-in closet, ¾ Bath with a Dual Vanity. Features of this 3 Bedroom, 2 Bath Home Include: 2 Car Garage with a Garage Door Opener, Refrigerator, Washer/Dryer Package, Quartz Countertops, Luxury Vinyl Panel Flooring (LVP) Package, Sprinkler System, Extended 2-10 Warranty Program, ½ Bath Rough-In, Professionally Installed Blinds, and thatâ??s just the start! (Pictures of Model Home) Price may reflect promotional discounts, if applicable
$377,400
17710 Rose Lane Road Omaha, NE 68136
- Type:
- Single Family
- Sq.Ft.:
- 1,870
- Status:
- Active
- Beds:
- 3
- Lot size:
- 0.25 Acres
- Year built:
- 2024
- Baths:
- 2.00
- MLS#:
- 22410371
- Subdivision:
- GILES POINTE
ADDITIONAL INFORMATION
Welcome to The Austin by Celebrity Homes. A Grand Foyer welcomes you to this truly Open and Spacious Design. Once on the main floor, the Gathering Room is sure to impress with itsâ?? high ceilings and Electric Linear Fireplace. An Eat-In Island Kitchen with Dining Area is perfect for any size growing family. Need to entertain or just relax, the finished lower level is just PERFECT! And the additional daylight windows are the magic touch. A â??Hidden Gemâ?? of the Austin is itsâ?? upper level Laundry Room, close to bedrooms! Ownerâ??s Suite is appointed with a walk-in closet, ¾ Bath with a Dual Vanity. Features of this 3 Bedroom, 2 Bath Home Include: Oversized 3 Car Garage with a Garage Door Opener, Refrigerator, Washer/Dryer Package, Quartz Countertops, Luxury Vinyl Panel Flooring (LVP) Package, Sprinkler System, Extended 2-10 Warranty Program, ½ Bath Rough-In, Professionally Installed Blinds, and thatâ??s just the start!(Pictures of Model Home) Price may reflect promotional discounts
$353,900
17714 Rose Lane Road Omaha, NE 68136
- Type:
- Single Family
- Sq.Ft.:
- 1,659
- Status:
- Active
- Beds:
- 3
- Lot size:
- 0.25 Acres
- Year built:
- 2024
- Baths:
- 2.00
- MLS#:
- 22410370
- Subdivision:
- GILES POINTE
ADDITIONAL INFORMATION
Welcome to The Carlton by Celebrity Homes. An Open Foyer welcomes you to this truly Spacious Design. Once on the main floor, the Gathering Room is sure to impress with itsâ?? high ceilings and Electric Linear Fireplace. An Eat-In Island Kitchen with Dining Area is perfect for a growing family. Need to entertain or just relax, the finished lower lever is PERFECT! And the additional daylight windows are the magic touch. Ownerâ??s Suite is appointed with a walk-in closet, ¾ Bath with a Dual Vanity. Features of this 3 Bedroom, 2 Bath Home Include: Oversized 2 Car Garage with a Garage Door Opener, Refrigerator, Washer/Dryer Package, Quartz Countertops, Luxury Vinyl Panel Flooring (LVP) Package, Sprinkler System, Extended 2-10 Warranty Program, ½ Bath Rough-In, Professionally Installed Blinds, and thatâ??s just the start! (Pictures of Model Home) Price may reflect promotional discounts, if applicable
$3,499,000
13662 Cuming Street Omaha, NE 68154
- Type:
- Single Family
- Sq.Ft.:
- 9,205
- Status:
- Active
- Beds:
- 4
- Lot size:
- 0.57 Acres
- Year built:
- 2023
- Baths:
- 6.00
- MLS#:
- 22410152
- Subdivision:
- Linden Estates
ADDITIONAL INFORMATION
Rare opportunity for new construction in Linden Estates. The pinnacle of luxury & perfect location! This fabulous modern new 1.5 story build imminates class & sophistication while backing to a beautiful tree covered setting w/walking path. Over 5,000 sq ft on main level the oversized windows greet you w/beautiful views & elegance upon entry looking to great room w/eye capturing fireplace. The amazingly large kitchen w/dbl island & breathtaking Miele appl, not only aesthetically beautiful, but unmatched quality, is spacious w/hearth RM & access to huge 36 x 18 covered deck w/fireplace & built-in grill. Enjoy entertaining w/separate catering kitchen & an addâ??l full kitchen in lower level. Two primary suites w/baths & closets to absolutely impress. Formal dining & private office also on main. Lower level w/full KIT & wonderful entertaining space w/2 bed each w/private bath, bar w/another full kitchen billiards RM, media RM.
$879,000
3019 S 209th Street Omaha, NE 68022
- Type:
- Other
- Sq.Ft.:
- 3,078
- Status:
- Active
- Beds:
- 5
- Lot size:
- 0.21 Acres
- Baths:
- 3.00
- MLS#:
- 22410121
- Subdivision:
- Privada
ADDITIONAL INFORMATION
Beautiful Villa by Thomas David Fine Homes. Beautiful Entry with a 12' Ceiling in great room with amazing views, Chef inspired kitchen with double oven and Large Pantry. Primary Suite is spacious with a large zero entry shower and large closet. Lower level with 3 bedrooms and wet bar, Walkout basement. Main floor garage entrance is a zero entry. This spacious 5 bedroom 3 bath Villa is under construction. Perfect timing to make selections in the home. Estimated completion date in Early 2025. Visit Model home at 3015 S 209th court.
$779,620
3012 S 209th Court Omaha, NE 68022
- Type:
- Other
- Sq.Ft.:
- 3,261
- Status:
- Active
- Beds:
- 4
- Lot size:
- 0.19 Acres
- Year built:
- 2023
- Baths:
- 3.00
- MLS#:
- 22410114
- Subdivision:
- Privada
ADDITIONAL INFORMATION
Newest Model Home for Thomas David Homes will be open May 19th. Beautiful 4-Bed, 3-Bathroom home. The large 3-car garage has room to spare with zero entry into the house. Being used as a model until November 30.
$798,000
3016 S 209th Court Omaha, NE 68022
- Type:
- Other
- Sq.Ft.:
- 3,261
- Status:
- Active
- Beds:
- 4
- Lot size:
- 0.21 Acres
- Year built:
- 2024
- Baths:
- 3.00
- MLS#:
- 22410113
- Subdivision:
- Privada
ADDITIONAL INFORMATION
Beautiful Villa by Thomas David Fine Homes. This spacious 4 bedroom 3 bath Villa is under construction. Perfect timing to make selections in the home. Estimated completion date in November 30th. Photos in this listing are of similar homes. Visit Model home at 3015 S 209th st.
$999,950
3326 S 208 Street Omaha, NE 68022
- Type:
- Single Family
- Sq.Ft.:
- 4,029
- Status:
- Active
- Beds:
- 4
- Lot size:
- 0.39 Acres
- Year built:
- 2024
- Baths:
- 3.00
- MLS#:
- 22409900
- Subdivision:
- Privada
ADDITIONAL INFORMATION
New ranch style design by R&A Builders. Set on a gorgeous treed walk-out lot backing to common area. Still time for selections! Spacious new open design with upscale finishes. Showplace Kitchen with huge island & pantry. Luxurious Master Suite. 3 bedrooms on the main floor with 3 baths. The finished basement adds Wet bar, Game Room, Family Room, Theater Room, Bedroom, Bath & Exercise rooms. Details & finishes are subject to change - confirm with Listing agent. All measurements are approximate. Photos are from a similar home and may not reflect the exact finishes included.
$1,995,000
20928 Barbara Plaza Circ Omaha, NE 68022
- Type:
- Single Family
- Sq.Ft.:
- 4,844
- Status:
- Active
- Beds:
- 5
- Lot size:
- 1.08 Acres
- Year built:
- 2023
- Baths:
- 5.00
- MLS#:
- 22409645
- Subdivision:
- Privada
ADDITIONAL INFORMATION
Update! Builder is adding trees and full fencing to create a very private living space in the rear. Magnificent new ranch plan by R&A Builders set on one of the largest acreage lots in Privada with a view for miles! Professionally decorated with gorgeous finishes. 5 bedroom, 5 Bath, oversized 4-car garage. Stunning Kitchen & living areas. Low mill levy No SID! Conveniently located on 204th & West Center Rd, you are close to everything, shopping, groceries, parks & lakes. Walk to Blue Sage Elementary (buyers need to confirm school assignments).
$344,900
11102 Baker Street Omaha, NE 68142
- Type:
- Single Family
- Sq.Ft.:
- 1,849
- Status:
- Active
- Beds:
- 3
- Lot size:
- 0.25 Acres
- Year built:
- 2024
- Baths:
- 3.00
- MLS#:
- 22409637
- Subdivision:
- DEER CREST
ADDITIONAL INFORMATION
The Del Ray by Celebrity Homes. Volume ceilings welcome you to this truly Spacious Design. Once on the main floor, an Eat-In Island Kitchen with Dining Area is perfect for any growing family. A short step away will lead to a spacious Gathering Room that is sure to impress with itsâ?? Electric Linear Fireplace. Need even more space to entertain or just relax, what about finishing the lower level as an additional feature? Ownerâ??s Suite is appointed with a walk-in closet, ¾ Bath with a Dual Vanity. Features of this 3 Bedroom, 2 Bath Home Include: 2 Car Garage with a Garage Door Opener, Refrigerator, Washer/Dryer Package, Quartz Countertops, Luxury Vinyl Panel Flooring (LVP) Package, Sprinkler System, Extended 2-10 Warranty Program, ½ Bath Rough-In, Professionally Installed Blinds, and thatâ??s just the start! (Pictures of Model Home) Price may reflect promotional discounts, if applicable
- Type:
- Single Family
- Sq.Ft.:
- 1,879
- Status:
- Active
- Beds:
- 3
- Lot size:
- 0.25 Acres
- Year built:
- 2024
- Baths:
- 2.00
- MLS#:
- 22409619
- Subdivision:
- DEER CREST
ADDITIONAL INFORMATION
Welcome to The Jordan by Celebrity Homes. INTRODUCING our new exclusive â??Welcoming Patioâ??! The perfect place to gather with family and neighbors, and it is more spacious than a front porch! This Ranch Design offers 3 bedrooms on the main floor (2 on one side, 1 on the other) With privacy for the Ownerâ??s Suite! The JORDAN Design has a spacious main floor Gathering Room leading into an Eat-In Island Kitchen and Dining Area. And with Raised Ceilings towering over 9â??, the main floor seems even more spacious. Need even more space, YOU GOT IT with a Finished Rec Room in the Basement. Ownerâ??s Suite is appointed with a walk-in closet, ¾ Privacy Bath Design with a Dual Vanity. Features of this 3 Bedroom, 2 Bath Home Includes: 2 Car Garage with a Garage Door Opener, Refrigerator, Washer/Dryer Package, Quartz Countertops, Luxury Vinyl Panel Flooring (LVP) Package, Sprinkler System, Extended 2-10 Warranty Program, 3/4 Bath Rough-In, Professionally Installed Blinds, and thatâ??s just the start!
$363,900
8158 N 113 Avenue Omaha, NE 68142
- Type:
- Single Family
- Sq.Ft.:
- 1,870
- Status:
- Active
- Beds:
- 3
- Lot size:
- 0.25 Acres
- Year built:
- 2024
- Baths:
- 2.00
- MLS#:
- 22409617
- Subdivision:
- DEER CREST
ADDITIONAL INFORMATION
Welcome to The Austin by Celebrity Homes. A Grand Foyer welcomes you to this truly Open and Spacious Design. Once on the main floor, the Gathering Room is sure to impress with itsâ?? high ceilings and Electric Linear Fireplace. An Eat-In Island Kitchen with Dining Area is perfect for any size growing family. Need to entertain or just relax, the finished lower level is just PERFECT! And the additional daylight windows are the magic touch. A â??Hidden Gemâ?? of the Austin is itsâ?? upper level Laundry Room, close to bedrooms! Ownerâ??s Suite is appointed with a walk-in closet, ¾ Bath with a Dual Vanity. Features of this 3 Bedroom, 2 Bath Home Include: Oversized 2 Car Garage with a Garage Door Opener, Refrigerator, Washer/Dryer Package, Quartz Countertops, Luxury Vinyl Panel Flooring (LVP) Package, Sprinkler System, Extended 2-10 Warranty Program, ½ Bath Rough-In, Professionally Installed Blinds, and thatâ??s just the start!(Pictures of Model Home) Price may reflect promotional discounts
$445,000
5911 N 168th Avenue Omaha, NE 68116
- Type:
- Single Family
- Sq.Ft.:
- 1,650
- Status:
- Active
- Beds:
- 3
- Lot size:
- 0.22 Acres
- Year built:
- 2024
- Baths:
- 2.00
- MLS#:
- 22409514
- Subdivision:
- Pier 15
ADDITIONAL INFORMATION
Newport's McKenna floor plan boasts 1650 sq ft, Open ranch, 3+ car garage This house is under construction and a new buyer can make custom selections for the next 30 days. Selections include: Exterior stone and color, kitchen cabinets, countertops, backsplash, floor coverings and paint colors. As always, Newport homes come with an industry leading standard quality and efficiency package: 92% efficient furnace/13 SEER AC, 2x6 exterior walls, R25 wall insulation, R50 flat ceiling insulation, copper plumbing, wood window surrounds, dimensional lumber floor joists, insulated garage doors... THIS HOME IS FOR SALE! Make custom selections!! Model open @ 11102 N 161st St. Bennington. Fri 1-5, Sat - Sun 1-5. Photos of same floor plan, different home.
- Type:
- Single Family
- Sq.Ft.:
- 2,236
- Status:
- Active
- Beds:
- 4
- Lot size:
- 0.22 Acres
- Year built:
- 2024
- Baths:
- 3.00
- MLS#:
- 22408664
- Subdivision:
- Falling Waters
ADDITIONAL INFORMATION
Sherwood Homes' popular Hanover-R 2 story. Just blocks from grade school. Three car garage, 10-foot tall ceiling in spacious dinette, LVT floors throughout the main floor. Wide open concept. Quartz and granite counters throughout. Custom color lacquered cabinets. Luxurious tile in primary bath shower with Polystone floor. All bedrooms feature walk-in closets with 2 in the Master. All the latest finished done in the most popular palette. Price includes first year ProHome comprehensive warranty and 2/10 warranty including transferable 10 year structural warranty! Late summer/early fall 2024 completion.
$441,000
6001 N 168 Avenue Omaha, NE 68116
Open House:
Friday, 12/27 1:00-5:00PM
- Type:
- Single Family
- Sq.Ft.:
- 1,715
- Status:
- Active
- Beds:
- 3
- Lot size:
- 0.22 Acres
- Year built:
- 2022
- Baths:
- 2.00
- MLS#:
- 22408068
- Subdivision:
- Pier 15
ADDITIONAL INFORMATION
Lake Living at its FINEST. Newport Homes â??Carltonâ?? w/3 bedrooms, 2 baths, 4 stall garage. Open kitchen w/hidden pantry, Designer qtz counters and dinette w/sliding door. Large windows and gas fireplace w/custom mantle and surround. Drop zone/laundry off garage. Primary suite w/bath attached closet, custom two-head shower w/ designers quartz vanity top and ceramic floor. Second bath comes w/tub and tile surround, qtz vanity and ceramic floor. Newport's homes are built super energy efficient w/2x6 exterior walls (R25 sidewall insulation) (R50 flat ceilings), 92%efficient furnace/13 SEER A/C, copper water pipes, wood window surrounds, insulated garage doors. Only a few steps to Lake Flanagan with kayak and Paddleboard rentals. Huge walking trail, fishing! The perfect home on a gorgeous lake. Stone Creek Golf Course RIGHT across the street, Tennis and pickle ball courts and HUGE Park directly across street as well (60 second walk). Close to EVERYTHING Fab west side shopping and dining.

The data is subject to change or updating at any time without prior notice. The information was provided by members of The Great Plains REALTORS® Multiple Listing Service, Inc. Internet Data Exchange and is copyrighted. Any printout of the information on this website must retain this copyright notice. The data is deemed to be reliable but no warranties of any kind, express or implied, are given. The information has been provided for the non-commercial, personal use of consumers for the sole purpose of identifying prospective properties the consumer may be interested in purchasing. The listing broker representing the seller is identified on each listing. Copyright 2024 GPRMLS. All rights reserved.
Omaha Real Estate
The median home value in Omaha, NE is $295,000. This is higher than the county median home value of $256,800. The national median home value is $338,100. The average price of homes sold in Omaha, NE is $295,000. Approximately 54.68% of Omaha homes are owned, compared to 39.04% rented, while 6.28% are vacant. Omaha real estate listings include condos, townhomes, and single family homes for sale. Commercial properties are also available. If you see a property you’re interested in, contact a Omaha real estate agent to arrange a tour today!
Omaha, Nebraska has a population of 488,059. Omaha is less family-centric than the surrounding county with 32.27% of the households containing married families with children. The county average for households married with children is 34.42%.
The median household income in Omaha, Nebraska is $65,359. The median household income for the surrounding county is $70,683 compared to the national median of $69,021. The median age of people living in Omaha is 35 years.
Omaha Weather
The average high temperature in July is 85.9 degrees, with an average low temperature in January of 13.1 degrees. The average rainfall is approximately 31.2 inches per year, with 30.5 inches of snow per year.
