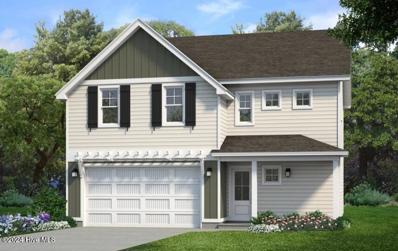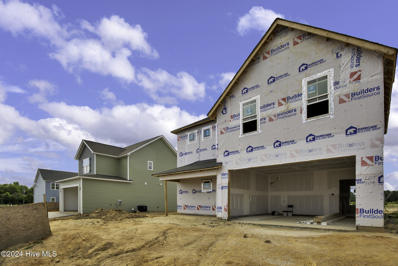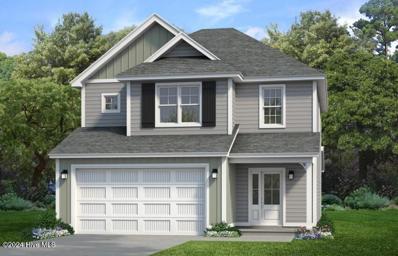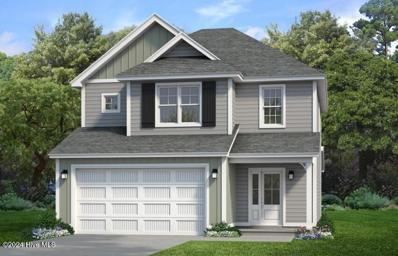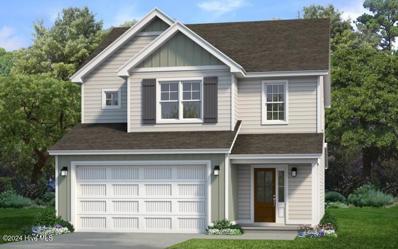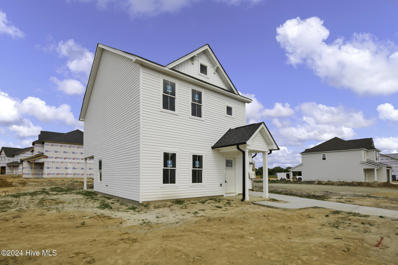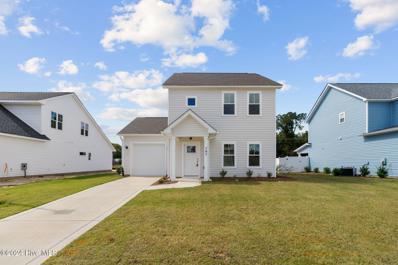Raeford NC Homes for Sale
- Type:
- Single Family
- Sq.Ft.:
- 2,834
- Status:
- Active
- Beds:
- 5
- Lot size:
- 0.3 Acres
- Year built:
- 2024
- Baths:
- 3.00
- MLS#:
- 734446
- Subdivision:
- Wood Lake Ii
ADDITIONAL INFORMATION
Welcome to the "SOUTHPORT " by Dream Finders Homes. As you enter this gorgeous home you will be off the welcoming front porch, you'll be greeted by the formal dining and study off the foyer. The gourmet kitchen is open to the family room and features granite counters, plenty of cabinets and stainless-steel appliances. There is a bedroom downstairs with access to full bath. Upstairs are 3 bedrooms and owner's suite and REC ROOM great for kids to hang out. Woodlake is located off Rockfish Road and a very easy drive to Southern Pines and easy access to I-295.
- Type:
- Single Family
- Sq.Ft.:
- 2,524
- Status:
- Active
- Beds:
- 4
- Lot size:
- 0.3 Acres
- Year built:
- 2024
- Baths:
- 3.00
- MLS#:
- 734442
- Subdivision:
- Wood Lake Ii
ADDITIONAL INFORMATION
Welcome to the "BELLWOOD " by Dream Finders Homes. As you enter off the welcoming front porch, you'll be greeted by the beautiful formal dining that looks into the spacious kitchen and family room. The gourmet kitchen is beautiful and features granite counters, plenty of cabinets, center island and stainless-steel appliances. The primary suite is downstairs with stunning ensuite featuring dual vanity, walk in separate shower and walk in closet. Upstairs are 3 bedrooms and loft. Woodlake is located off Rockfish Road and a very easy drive to Southern Pines and easy access to I-295
$242,000
2244 Lindsay Road Raeford, NC 28376
- Type:
- Single Family
- Sq.Ft.:
- 1,581
- Status:
- Active
- Beds:
- 3
- Year built:
- 1963
- Baths:
- 2.00
- MLS#:
- LP734815
ADDITIONAL INFORMATION
Just what you have been waiting for!!! Almost impossible to find, a country setting minutes into town. close to base, the new 295. Horses allowed. Many updates have been done to this spacious cozy home. Ready for you to make it your HOME. Disclosure: Ditches are going to be redone, and road widened a few feet in the future. Seller has already allowed this to be done. Facing the house to the left the big tree is going to be removed. This home includes approximately 1581 square feet of heated living space, approximately 503 square feet of covered non-heated living space, and approximately 192 square feet of uncovered deck space.
- Type:
- Single Family
- Sq.Ft.:
- 2,834
- Status:
- Active
- Beds:
- 5
- Lot size:
- 0.3 Acres
- Year built:
- 2024
- Baths:
- 3.00
- MLS#:
- LP734446
ADDITIONAL INFORMATION
Welcome to the "SOUTHPORT " by Dream Finders Homes. As you enter this gorgeous home you will be off the welcoming front porch, you'll be greeted by the formal dining and study off the foyer. The gourmet kitchen is open to the family room and features granite counters, plenty of cabinets and stainless-steel appliances. There is a bedroom downstairs with access to full bath. Upstairs are 3 bedrooms and owner's suite and REC ROOM great for kids to hang out. Woodlake is located off Rockfish Road and a very easy drive to Southern Pines and easy access to I-295.
- Type:
- Single Family
- Sq.Ft.:
- 2,524
- Status:
- Active
- Beds:
- 4
- Lot size:
- 0.3 Acres
- Year built:
- 2024
- Baths:
- 3.00
- MLS#:
- LP734442
ADDITIONAL INFORMATION
Welcome to the "BELLWOOD " by Dream Finders Homes. As you enter off the welcoming front porch, you'll be greeted by the beautiful formal dining that looks into the spacious kitchen and family room. The gourmet kitchen is beautiful and features granite counters, plenty of cabinets, center island and stainless-steel appliances. The primary suite is downstairs with stunning ensuite featuring dual vanity, walk in separate shower and walk in closet. Upstairs are 3 bedrooms and loft. Woodlake is located off Rockfish Road and a very easy drive to Southern Pines and easy access to I-295
- Type:
- Single Family
- Sq.Ft.:
- 2,843
- Status:
- Active
- Beds:
- 5
- Lot size:
- 0.24 Acres
- Year built:
- 2024
- Baths:
- 3.00
- MLS#:
- LP734439
ADDITIONAL INFORMATION
Welcome to the "SOUTHPORT " by Dream Finders Homes. As you enter this gorgeous home you will be off the welcoming front porch, you'll be greeted by the formal dining and study off the foyer. The gourmet kitchen is open to the family room and features granite counters, plenty of cabinets and stainless-steel appliances. There is a bedroom downstairs with access to full bath. Upstairs are 3 bedrooms and owner's suite and loft. Woodlake is located off Rockfish Road and a very easy drive to Southern Pines and easy access to I-295.
- Type:
- Single Family
- Sq.Ft.:
- 2,834
- Status:
- Active
- Beds:
- 4
- Lot size:
- 0.27 Acres
- Year built:
- 2024
- Baths:
- 3.00
- MLS#:
- LP734451
ADDITIONAL INFORMATION
Welcome to the "SOUTHPORT " by Dream Finders Homes. As you enter this gorgeous home you will be off the welcoming front porch, you'll be greeted by the formal dining and study off the foyer. The gourmet kitchen is open to the family room and features granite counters, plenty of cabinets and stainless-steel appliances. There is a bedroom downstairs with access to full bath. Upstairs are 3 bedrooms and owner's suite that has its' own sitting room and REC ROOM great for kids to hang out. Woodlake is located off Rockfish Road and a very easy drive to Southern Pines and easy access to I-295.
- Type:
- Single Family
- Sq.Ft.:
- 2,408
- Status:
- Active
- Beds:
- 4
- Lot size:
- 0.26 Acres
- Year built:
- 2024
- Baths:
- 3.00
- MLS#:
- LP734449
ADDITIONAL INFORMATION
Welcome to the "JORDAN " by Dream Finders Homes. As you enter this gorgeous home you will be off the welcoming front porch, you'll be greeted by the formal dining. The kitchen looks into the large family room with and is very spacious with beautiful granite counters, The primary suite is downstairs with gorgeous ensuite featuring dual vanity, garden tub and separate shower. Upstairs are 3 bedrooms and loft. Woodlake is located off Rockfish Road and a very easy drive to Southern Pines and easy access to I-295.
- Type:
- Single Family
- Sq.Ft.:
- 2,843
- Status:
- Active
- Beds:
- 5
- Lot size:
- 0.24 Acres
- Year built:
- 2024
- Baths:
- 3.00
- MLS#:
- 734439
- Subdivision:
- Wood Lake Ii
ADDITIONAL INFORMATION
Welcome to the "SOUTHPORT " by Dream Finders Homes. As you enter this gorgeous home you will be off the welcoming front porch, you'll be greeted by the formal dining and study off the foyer. The gourmet kitchen is open to the family room and features granite counters, plenty of cabinets and stainless-steel appliances. There is a bedroom downstairs with access to full bath. Upstairs are 3 bedrooms and owner's suite and loft. Woodlake is located off Rockfish Road and a very easy drive to Southern Pines and easy access to I-295.
- Type:
- Single Family
- Sq.Ft.:
- 2,408
- Status:
- Active
- Beds:
- 4
- Lot size:
- 0.26 Acres
- Year built:
- 2024
- Baths:
- 3.00
- MLS#:
- 734449
- Subdivision:
- Wood Lake Ii
ADDITIONAL INFORMATION
Welcome to the "JORDAN " by Dream Finders Homes. As you enter this gorgeous home you will be off the welcoming front porch, you'll be greeted by the formal dining. The kitchen looks into the large family room with and is very spacious with beautiful granite counters, The primary suite is downstairs with gorgeous ensuite featuring dual vanity, garden tub and separate shower. Upstairs are 3 bedrooms and loft. Woodlake is located off Rockfish Road and a very easy drive to Southern Pines and easy access to I-295.
- Type:
- Single Family
- Sq.Ft.:
- 2,834
- Status:
- Active
- Beds:
- 4
- Lot size:
- 0.27 Acres
- Year built:
- 2024
- Baths:
- 3.00
- MLS#:
- 734451
- Subdivision:
- Wood Lake Ii
ADDITIONAL INFORMATION
Welcome to the "SOUTHPORT " by Dream Finders Homes. As you enter this gorgeous home you will be off the welcoming front porch, you'll be greeted by the formal dining and study off the foyer. The gourmet kitchen is open to the family room and features granite counters, plenty of cabinets and stainless-steel appliances. There is a bedroom downstairs with access to full bath. Upstairs are 3 bedrooms and owner's suite that has its' own sitting room and REC ROOM great for kids to hang out. Woodlake is located off Rockfish Road and a very easy drive to Southern Pines and easy access to I-295.
- Type:
- Single Family
- Sq.Ft.:
- 2,428
- Status:
- Active
- Beds:
- 4
- Lot size:
- 0.19 Acres
- Year built:
- 2024
- Baths:
- 3.00
- MLS#:
- LP734489
ADDITIONAL INFORMATION
Welcome to the ‘Prelude’ by Dream Finders Homes in Kirwin Village. This two-story floor plan features a spacious and open main living area with a convenient study or guest suite to fit your needs. A beautiful kitchen island is located next to the dining nook and makes for easy cooking and entertaining. Downstairs has a bedroom and full bathroom The kitchen is open to a cozy and roomy family area perfect for relaxing or gathering. Retreat upstairs to find the Owner’s suite located conveniently by the top of the stairs, but perfectly hidden to be an oasis away from the rest of the bedrooms. It features a large bathroom and walk-in closet. Two additional bedrooms and a full bathroom are also located on the second floor along with an office and loft area! March/April is estimated completion date, home is under construction, photos are representative of the home being built.
$335,000
152 LUCKY Lane Raeford, NC 28376
- Type:
- Single Family
- Sq.Ft.:
- 1,906
- Status:
- Active
- Beds:
- 4
- Lot size:
- 0.16 Acres
- Year built:
- 2024
- Baths:
- 3.00
- MLS#:
- 100474829
- Subdivision:
- Saddle Run
ADDITIONAL INFORMATION
Welcome to the spacious Lyon floor plan, located in the sought-after Saddle Run Subdivision of Hoke County. This immaculate home features 4 bedrooms and 2.5 bathrooms, highlighted by a beautiful kitchen equipped with stainless steel appliances and granite countertops. Enjoy the seamless flow of the open concept living area, complemented by a covered back porch ideal for outdoor relaxation. Upstairs, discover the convenience of all bedrooms and a laundry room, with the Owner's suite offering two walk-in closets for ample storage. Both upstairs bathrooms feature granite countertops matching the kitchen's elegance. With a two-car garage and modern amenities throughout, this home offers comfort, style, and practicality.
$333,000
147 LUCKY Lane Raeford, NC 28376
- Type:
- Single Family
- Sq.Ft.:
- 1,906
- Status:
- Active
- Beds:
- 4
- Lot size:
- 0.16 Acres
- Year built:
- 2024
- Baths:
- 3.00
- MLS#:
- 100474828
- Subdivision:
- Saddle Run
ADDITIONAL INFORMATION
Welcome to the Lyon!! Step into this spacious 4-bedroom, 2.5-bathroom sanctuary where comfort meets style. The open floor plan invites you to relax and entertain effortlessly. The kitchen is a highlight, featuring stainless steel appliances and granite countertops, perfect for cooking and gathering. Enjoy outdoor living on the covered back porch. Upstairs, all bedrooms offer convenience, including a large owner's suite with two walk-in closets for ample storage. Laundry day is a breeze with the upstairs laundry room. With a two-car garage, parking is never an issue. Make The Lyon your forever home and experience modern living at its best!
$325,900
256 BOURBON Street Raeford, NC 28376
- Type:
- Single Family
- Sq.Ft.:
- 1,857
- Status:
- Active
- Beds:
- 3
- Lot size:
- 0.16 Acres
- Year built:
- 2024
- Baths:
- 3.00
- MLS#:
- 100474821
- Subdivision:
- Saddle Run
ADDITIONAL INFORMATION
Welcome home to The Hamel in scenic Saddle Run Subdivision! This 3-bed, 2.5-bath sanctuary boasts modern elegance and comfort. The open concept kitchen features granite countertops and stainless steel appliances, perfect for entertaining. Upstairs, find a tranquil retreat with a spacious owner's suite, convenient laundry, and a versatile loft. Enjoy outdoor living on the covered back porch. With a 2-car garage and matching granite countertops in bathrooms, this home offers style and functionality. Don't miss your chance to call The Hamel yours--schedule your showing today!
$330,900
134 LUCKY Lane Raeford, NC 28376
- Type:
- Single Family
- Sq.Ft.:
- 1,857
- Status:
- Active
- Beds:
- 3
- Lot size:
- 0.16 Acres
- Year built:
- 2024
- Baths:
- 3.00
- MLS#:
- 100474818
- Subdivision:
- Saddle Run
ADDITIONAL INFORMATION
Introducing the beautiful Hamel B floor plan in the desirable Saddle Run Subdivision of Hoke County! This modern 3-bedroom, 2.5-bathroom home features an inviting open floor plan, perfect for both entertaining and everyday living. The kitchen boasts stunning granite countertops and stainless-steel appliances, while the cozy electric fireplace in the living room adds warmth and charm. Step outside to your covered rear porch for a peaceful retreat. Upstairs, you'll find all the bedrooms, including the spacious owner's suite with a generous walk-in closet and a luxurious large, tiled shower. With granite countertops in all bathrooms and a convenient upstairs laundry room, this home truly has it all. Don't miss your chance to call this stunning property yours!
$330,900
170 LUCKY Lane Raeford, NC 28376
- Type:
- Single Family
- Sq.Ft.:
- 1,857
- Status:
- Active
- Beds:
- 3
- Lot size:
- 0.16 Acres
- Year built:
- 2024
- Baths:
- 3.00
- MLS#:
- 100474815
- Subdivision:
- Saddle Run
ADDITIONAL INFORMATION
Discover the inviting Hamel A floor plan, nestled in the sought-after Saddle Run Subdivision of Hoke County! This charming home features 3 bedrooms and 2.5 bathrooms, with a well-designed open floor plan that enhances both comfort and style. The kitchen is a highlight, featuring beautiful granite countertops and modern stainless steel appliances, perfect for culinary enthusiasts. Enjoy cozy evenings by the electric fireplace in the living room, or step outside to the covered rear patio for a breath of fresh air. A convenient two-car garage provides ample storage and parking. Upstairs, all bedrooms await, including a spacious owner's suite complete with a large walk-in closet and a tiled shower. With matching granite countertops in all bathrooms and a convenient upstairs laundry room, this home offers everything you need. Don't miss your chance to make this stunning property your own!
$293,900
171 LUCKY Lane Raeford, NC 28376
- Type:
- Single Family
- Sq.Ft.:
- 1,551
- Status:
- Active
- Beds:
- 3
- Lot size:
- 0.22 Acres
- Year built:
- 2024
- Baths:
- 3.00
- MLS#:
- 100474813
- Subdivision:
- Saddle Run
ADDITIONAL INFORMATION
Welcome to the beautiful Camargue C floor plan, situated in the desirable Saddle Run Subdivision of Hoke County! This lovely home features 3 bedrooms and 2.5 bathrooms, designed with an inviting open floor plan that enhances everyday living. The kitchen boasts sleek granite countertops and stainless-steel appliances, perfect for culinary creations. Relax in the living room by the cozy electric fireplace or enjoy outdoor moments on the covered rear patio. Upstairs, you'll find all bedrooms, including the spacious owner's suite with a large walk-in closet and a stylish tiled shower. The Jack and Jill bathroom cleverly connects the two additional bedrooms for added convenience. With an upstairs laundry room and a one-car garage, this home combines comfort and practicality. Don't miss your chance to make this charming property your own!
$288,900
214 BOURBON Road Raeford, NC 28376
- Type:
- Single Family
- Sq.Ft.:
- 1,551
- Status:
- Active
- Beds:
- 3
- Lot size:
- 0.22 Acres
- Year built:
- 2024
- Baths:
- 3.00
- MLS#:
- 100474804
- Subdivision:
- Saddle Run
ADDITIONAL INFORMATION
Say Hello to the Carmargue, a brand-new construction nestled in the scenic Saddle Run Subdivision of Hoke County. This 3-bedroom, 2.5-bath home offers a comfortable and modern living space. Inside, you'll find a spacious open floor plan, perfect for gatherings and relaxation. The kitchen is a highlight, boasting stainless steel appliances and elegant granite countertops. Upstairs, all bedrooms provide a peaceful escape, and the nearby laundry room adds convenience to daily chores. Step outside to the covered rear porch and enjoy the serene surroundings. With matching granite in the bathrooms, every detail of The Carmargue reflects quality and style. Don't miss your chance to call this beautiful home yours!
$286,000
187 BOURBON Road Raeford, NC 28376
- Type:
- Single Family
- Sq.Ft.:
- 1,551
- Status:
- Active
- Beds:
- 3
- Lot size:
- 0.19 Acres
- Year built:
- 2024
- Baths:
- 3.00
- MLS#:
- 100474800
- Subdivision:
- Saddle Run
ADDITIONAL INFORMATION
Welcome to the exquisite Camargue floor plan, featuring 3 bedrooms and 2.5 bathrooms located in the Saddle Run Subdivision in Hoke County. This home boasts a stunning kitchen with granite countertops, stainless steel appliances, and a spacious layout ideal for culinary enthusiasts. Upstairs, enjoy the comfort of all bedrooms, including an impressive Owner's suite complete with a tiled shower, walk-in closet, and matching granite in the bathrooms. A convenient laundry room upstairs adds to the practicality of this home. Relax or entertain on the covered rear porch and take advantage of the single-car garage for added convenience. Experience modern living at its finest in this meticulously designed home.
$239,900
413 Wooley Street Raeford, NC 28376
- Type:
- Single Family
- Sq.Ft.:
- 1,255
- Status:
- Active
- Beds:
- 3
- Year built:
- 2024
- Baths:
- 2.00
- MLS#:
- 734352
- Subdivision:
- Raeford
ADDITIONAL INFORMATION
Charming New Construction Home in the heart of Raeford! This delightful property features a large family! Open Floor plan to delight any Buyer! The kitchen is equipped with granite, stainless steel appliances! LVP flooring in foyer, living room and kitchen! There's a spacious drop zone with cubbies in mudroom off the garage!! Enjoy family meal and get togethers in the dedicated dining area. The Primary bedroom and 2 other bedrooms finish off this beautiful home! Place it on your must see list! Located just a 15-minute drive to Fort Liberty’s Chicken Road entrance. Walking distance to elementary school and downtown Raeford!
- Type:
- Single Family
- Sq.Ft.:
- 2,160
- Status:
- Active
- Beds:
- 4
- Lot size:
- 0.46 Acres
- Year built:
- 2016
- Baths:
- 3.00
- MLS#:
- 733728
- Subdivision:
- Shadow Creek
ADDITIONAL INFORMATION
CHARM and COMFORT! This home embodies the perfect blend of charm,comfort,space and style and perfect if looking to grow and entertain. Inside you will find an inviting foyer, open concept living area that flows seamlessly into a modern kitchen w/ample cabinetry and the family room's cozy atmosphere makes it ideal for relaxing evenings,while the formal dining area sets the scene for memorable meals and celebrations. Spacious bedrooms upstairs and the main bedroom has a relaxing ensuite and walk in closet. Step outside to your backyard oasis featuring a covered patio, ideal for grilling and outdoor relaxation. above ground pool, fully fenced yard and woods behind. Whether you're hosting a fall barbecue or simply enjoying a peaceful afternoon under the open sky. Nestled in a welcoming community, this home offers both seclusion and accessibility. close to schools,shopping,and dining. Don't miss the chance to own this Raeford gem-schedule your viewing today and make this dream home yours!
$249,899
202 Wilshire Lane Raeford, NC 28376
- Type:
- Single Family
- Sq.Ft.:
- 1,451
- Status:
- Active
- Beds:
- 4
- Lot size:
- 0.4 Acres
- Year built:
- 1996
- Baths:
- 2.00
- MLS#:
- LP734309
- Subdivision:
- Hensdale
ADDITIONAL INFORMATION
Discover your dream home with this charming 4-bedroom gem, all for under $250,000! Freshly painted and adorned with brand-new luxury vinyl plank flooring throughout, this home radiates warmth and style. Enjoy the privacy of a spacious primary suite, thoughtfully separated from the other bedrooms. Step into the modern kitchen, featuring sleek stainless steel appliances, elegant granite countertops, and ample space —perfect for cooking and entertaining. Your backyard oasis awaits! With a large privacy fence, an expansive deck, and a sizable shed, it’s ideal for hosting gatherings or simply relaxing in your own space. The dining area boasts upgraded light fixtures and stylish board and batten walls, adding a touch of sophistication. The generous living room, complete with a cozy fireplace, flows seamlessly into the dining area, creating an inviting atmosphere. Nestled in a peaceful cul-de-sac, this home is free from city taxes and conveniently located near downtown Raeford and the post.
$189,000
211 Roberts Street Raeford, NC 28376
- Type:
- Single Family
- Sq.Ft.:
- 965
- Status:
- Active
- Beds:
- 2
- Lot size:
- 0.37 Acres
- Year built:
- 1950
- Baths:
- 1.00
- MLS#:
- LP734402
ADDITIONAL INFORMATION
This home features 2 bedrooms and 1 full bath, providing ample space for comfortable living. The living room is complete with a fireplace. The interior has a charming layout and a potential loft that can be finished easily for more bedrooms or extra living space. On the exterior you will find a covered front porch, a peaceful generously sized backyard which includes 2 storage buildings, Metal carport, and camper space hookup. The neighborhood is quiet and is only minutes from downtown Raeford and easy access to 401, 30 min drive to Fayetteville NC, 25 min drive to Aberdeen NC.
- Type:
- Single Family
- Sq.Ft.:
- 2,453
- Status:
- Active
- Beds:
- 4
- Lot size:
- 0.23 Acres
- Baths:
- 3.00
- MLS#:
- 734346
- Subdivision:
- Stone Creek
ADDITIONAL INFORMATION
Home to be completed Spring 2025! Welcome to the ‘Prelude’ by Dream Finders Homes in Stone Creek This two-story floor plan features a spacious and open main living area with a convenient guest suite to fit your needs with a full bath on first level. A beautiful kitchen island is located next to the dining nook and makes for easy cooking and entertaining. The kitchen is open to a cozy and roomy family area perfect for relaxing or gathering. Retreat upstairs to find the Owner’s suite located conveniently by the top of the stairs, but perfectly hidden to be an oasis away from the rest of the bedrooms. It features a large bathroom and walk-in closet. Two additional bedrooms and a full bathroom are also located on the second floor along with a loft and another study!


Information Not Guaranteed. Listings marked with an icon are provided courtesy of the Triangle MLS, Inc. of North Carolina, Internet Data Exchange Database. The information being provided is for consumers’ personal, non-commercial use and may not be used for any purpose other than to identify prospective properties consumers may be interested in purchasing or selling. Closed (sold) listings may have been listed and/or sold by a real estate firm other than the firm(s) featured on this website. Closed data is not available until the sale of the property is recorded in the MLS. Home sale data is not an appraisal, CMA, competitive or comparative market analysis, or home valuation of any property. Copyright 2024 Triangle MLS, Inc. of North Carolina. All rights reserved.

Raeford Real Estate
The median home value in Raeford, NC is $308,447. This is higher than the county median home value of $224,700. The national median home value is $338,100. The average price of homes sold in Raeford, NC is $308,447. Approximately 49.76% of Raeford homes are owned, compared to 37.27% rented, while 12.97% are vacant. Raeford real estate listings include condos, townhomes, and single family homes for sale. Commercial properties are also available. If you see a property you’re interested in, contact a Raeford real estate agent to arrange a tour today!
Raeford, North Carolina has a population of 4,743. Raeford is less family-centric than the surrounding county with 19.44% of the households containing married families with children. The county average for households married with children is 36.6%.
The median household income in Raeford, North Carolina is $35,042. The median household income for the surrounding county is $53,456 compared to the national median of $69,021. The median age of people living in Raeford is 38.7 years.
Raeford Weather
The average high temperature in July is 90.5 degrees, with an average low temperature in January of 31.3 degrees. The average rainfall is approximately 46.1 inches per year, with 2.2 inches of snow per year.








