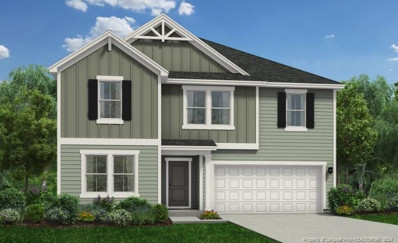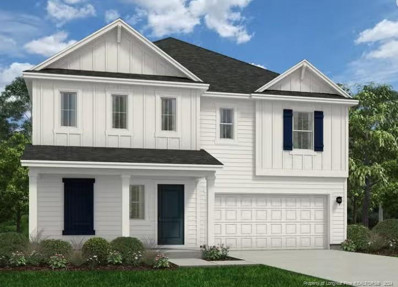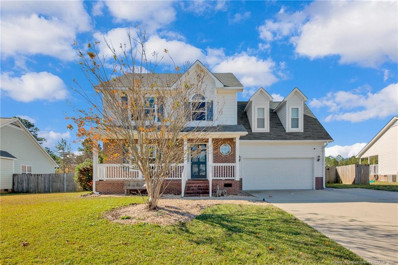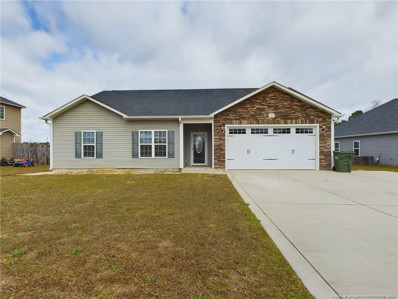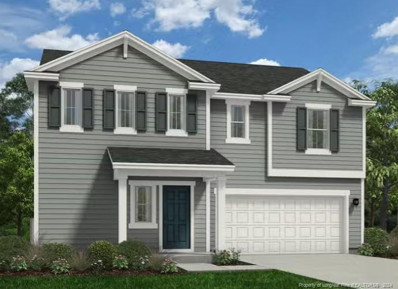Raeford NC Homes for Sale
- Type:
- Single Family
- Sq.Ft.:
- 1,885
- Status:
- Active
- Beds:
- 3
- Year built:
- 2001
- Baths:
- 2.00
- MLS#:
- LP735573
- Subdivision:
- Liberty Point
ADDITIONAL INFORMATION
Welcome to this 3-bedroom, 2-bath ranch-style home with a finished bonus room, offering a perfect balance of comfort and practicality. The open living room boasts soaring cathedral ceilings, creating a bright and inviting space with stunning forest views. The spacious kitchen is both stylish and functional, featuring gorgeous granite countertops and ample storage. The home also includes a convenient 2-car garage with extra storage space, and the roof is only about 6 years old. Step outside onto the deck, perfect for entertaining or unwinding, and enjoy the fully fenced backyard that provides privacy and plenty of space for outdoor fun. Among the yard's features is a 5-year-old apple tree. The versatile bonus room is currently set up as a full gym, offering a ready-made fitness space for your convenience. Conveniently located near a hospital, Fort Liberty, restaurants, and shopping, this home truly has it all. Don't miss your chance to make it yours!
$358,000
180 August Lane Raeford, NC 28376
- Type:
- Single Family
- Sq.Ft.:
- 2,172
- Status:
- Active
- Beds:
- 4
- Lot size:
- 1.32 Acres
- Year built:
- 2024
- Baths:
- 3.00
- MLS#:
- LP735557
ADDITIONAL INFORMATION
Secure your dream home with Carolina Built Homes! This semi-custom home features 4 bedrooms, 2.5 bathrooms, and a bonus loft area. Located in West Hoke County, the home is currently being built with a completion date of 01/31/2025. This plan is the larger of the homes located on August Lane and features luxury vinyl plank flooring, granite countertops in the kitchen, marble tops in the bathrooms, backsplash, and stainless-steel appliances. Great room with fireplace and the Kitchen is on the main floor. The bedrooms and bonus loft area are on the second floor. The Primary bedroom offers its own bath with dual vanity and large walk-in closet. The home sits on a 1.32 lot for an extra-large yard. Don’t miss the chance to make this home yours—contact us today to learn more or schedule a meeting!
- Type:
- Single Family
- Sq.Ft.:
- 2,027
- Status:
- Active
- Beds:
- 3
- Lot size:
- 0.58 Acres
- Year built:
- 2009
- Baths:
- 3.00
- MLS#:
- LP735460
ADDITIONAL INFORMATION
This charming property in the sought-after Steeplechase neighborhood offers the perfect blend of comfort and convenience. Situated on a spacious 0.57-acre lot, this well-maintained home boasts 3 bedrooms and 2.5 bathrooms, with all bedrooms thoughtfully placed upstairs, allowing for generous entertainment space on the main floor. The living room, featuring a cozy fireplace, is large in size and the kitchen impresses with its stylish cabinetry, island, eat-in area, tile backsplash, and a pantry for extra storage. The owner’s suite is a retreat, complete with two large walk-in closets, a garden tub, and dual vanities. The other two bedrooms are connected by a shared bathroom, offering both privacy and functionality. Step outside to a huge privacy-fenced backyard and a spacious patio that provides the ideal spot for enjoying the outdoors. HOA is in the process of being dissolved. NO CITY TAXES! New HVAC unit replaced in 2024. Don’t miss your opportunity—your dream home awaits!
$358,000
180 August Lane Raeford, NC 28376
- Type:
- Single Family
- Sq.Ft.:
- 2,172
- Status:
- Active
- Beds:
- 4
- Lot size:
- 1.32 Acres
- Year built:
- 2024
- Baths:
- 3.00
- MLS#:
- 735557
ADDITIONAL INFORMATION
Secure your dream home with Carolina Built Homes! This semi-custom home features 4 bedrooms, 2.5 bathrooms, and a bonus loft area. Located in West Hoke County, the home is currently being built with a completion date of 01/31/2025. This plan is the larger of the homes located on August Lane and features luxury vinyl plank flooring, granite countertops in the kitchen, marble tops in the bathrooms, backsplash, and stainless-steel appliances. Great room with fireplace and the Kitchen is on the main floor. The bedrooms and bonus loft area are on the second floor. The Primary bedroom offers its own bath with dual vanity and large walk-in closet. The home sits on a 1.32 lot for an extra-large yard. Don’t miss the chance to make this home yours—contact us today to learn more or schedule a meeting!
- Type:
- Single Family
- Sq.Ft.:
- 2,011
- Status:
- Active
- Beds:
- 3
- Lot size:
- 0.34 Acres
- Baths:
- 3.00
- MLS#:
- LP735197
ADDITIONAL INFORMATION
Community HOT DEALS and Incentives!!This gorgeous new Watagua floor plan features a kitchen you can cook or entertain in with a massive island and tons of storage. The best part of this plan for those seeking a retreat outdoors is an oversized covered patio. Upstairs find a loft and 3 spacious bedrooms. See our Heritage product line in one of the best communities in Raeford with a Gated Entrance, Pool, Community Clubhouse, and Fitness Center! (Watagua)
- Type:
- Single Family
- Sq.Ft.:
- 2,011
- Status:
- Active
- Beds:
- 3
- Lot size:
- 0.34 Acres
- Baths:
- 3.00
- MLS#:
- 735197
- Subdivision:
- Bedford-highlands
ADDITIONAL INFORMATION
Community HOT DEALS and Incentives!! This gorgeous new Watagua floor plan features a kitchen you can cook or entertain in with a massive island and tons of storage. The best part of this plan for those seeking a retreat outdoors is an oversized covered patio. Upstairs find a loft and 3 spacious bedrooms. See our Heritage product line in one of the best communities in Raeford with a Gated Entrance, Pool, Community Clubhouse, and Fitness Center! (Watagua)
- Type:
- Single Family
- Sq.Ft.:
- 2,453
- Status:
- Active
- Beds:
- 4
- Lot size:
- 0.37 Acres
- Baths:
- 3.00
- MLS#:
- LP735375
- Subdivision:
- Stone Creek
ADDITIONAL INFORMATION
Home to be completed Spring 2025! Welcome to the ‘Prelude’ by Dream Finders Homes in Stone Creek This two-story floor plan features a spacious and open main living area with a convenient guest suite to fit your needs. A beautiful kitchen island is located next to the dining nook and makes for easy cooking and entertaining. The kitchen is open to a cozy and roomy family area perfect for relaxing or gathering. Retreat upstairs to find the Owner’s suite located conveniently by the top of the stairs, but perfectly hidden to be an oasis away from the rest of the bedrooms. It features a large bathroom and walk-in closet. Two additional bedrooms and a full bathroom are also located on the second floor along with a loft and another study!
- Type:
- Single Family
- Sq.Ft.:
- 2,264
- Status:
- Active
- Beds:
- 4
- Lot size:
- 0.21 Acres
- Baths:
- 3.00
- MLS#:
- LP735371
- Subdivision:
- Stone Creek
ADDITIONAL INFORMATION
Meet the Wayfare home plan by Dream Finders Homes in STONE CREEK. This home welcomes you into the open concept common area from the covered porch and foyer at the front of the home. Whether it's work or play, everything is accessible on the main floor. The family room is at the front of the home and flows to the corner kitchen with a large island and walk-in pantry. The casual dining area is at the rear of the home, adjacent to the guest suite and full bathroom downstairs and owner's access to the garage. Retreat upstairs to find the expansive Owner's Suite complete with dual vanities, large linen closet, spa-inspired shower, and massive walk-in closet. You'll also find two additional bedrooms, a full bathroom, spacious loft, and laundry room. Home estimated completion April 2025
- Type:
- Single Family
- Sq.Ft.:
- 3,629
- Status:
- Active
- Beds:
- 4
- Lot size:
- 0.91 Acres
- Year built:
- 1991
- Baths:
- 4.00
- MLS#:
- LP735322
ADDITIONAL INFORMATION
Beautiful 4 bedroom, 4 bathroom home in Raeford City limits. This custom brick home features a welcoming foyer, a great room with vaulted ceilings, a brick fireplace flanked by double doors leading to a huge back deck, a formal dining room, and a wet bar. The large kitchen features plenty of gathering, cabinet, countertop space, and a cozy breakfast area. A spacious master bedroom features a master bathroom with his and her vanities, closets, and more! The upstairs features a loft area and two additional bedrooms with en suite bathrooms. The outbuilding/workshop has a half bath and storage in the rear. The home is located on a large beautiful lot in a great location. Owner has never occupied the home and is a licensed real estate agent. Convenient to Moore County, Fayetteville, & Fort Liberty.
- Type:
- Single Family
- Sq.Ft.:
- 2,641
- Status:
- Active
- Beds:
- 4
- Lot size:
- 0.27 Acres
- Year built:
- 2011
- Baths:
- 3.00
- MLS#:
- LP735366
- Subdivision:
- Bridgeport
ADDITIONAL INFORMATION
Large 2 story home, lots of room, high ceilings and plenty of storage. Check out this 4 bedroom, 2 and a half bath home in Bridgeport. Close to hospitals and shops. 15 minutes from Fort Liberty. New Carpet 2024, new paint 2021 (fresh touch ups 2024), new roof in 2022. Formal dining room, office, eat in kitchen, front bonus room. The laundry is downstairs. This home has gutters front and back, and a French drain to move water away from the home in the rear. Washing machine, dryer, side by side fridge with 2 drawers all stay as a gift to the new buyer!! Stools in kitchen, and heated bidet in the downstairs half bath remains as well. Large main bedroom upstairs, with on suite dual vanities, separate shower, and a garden soaker tub. The seller really loved everything about this home- from the open floor plan to the large kitchen. They have enjoyed making memories, entertaining family and friends, and they hope you will too!
- Type:
- Single Family
- Sq.Ft.:
- 2,453
- Status:
- Active
- Beds:
- 4
- Lot size:
- 0.37 Acres
- Baths:
- 3.00
- MLS#:
- 735375
- Subdivision:
- Stone Creek
ADDITIONAL INFORMATION
Home to be completed Spring 2025! Welcome to the ‘Prelude’ by Dream Finders Homes in Stone Creek This two-story floor plan features a spacious and open main living area with a convenient guest suite to fit your needs. A beautiful kitchen island is located next to the dining nook and makes for easy cooking and entertaining. The kitchen is open to a cozy and roomy family area perfect for relaxing or gathering. Retreat upstairs to find the Owner’s suite located conveniently by the top of the stairs, but perfectly hidden to be an oasis away from the rest of the bedrooms. It features a large bathroom and walk-in closet. Two additional bedrooms and a full bathroom are also located on the second floor along with a loft and another study!
- Type:
- Single Family
- Sq.Ft.:
- 2,264
- Status:
- Active
- Beds:
- 4
- Lot size:
- 0.21 Acres
- Baths:
- 3.00
- MLS#:
- 735371
- Subdivision:
- Stone Creek
ADDITIONAL INFORMATION
Meet the Wayfare home plan by Dream Finders Homes in STONE CREEK. This home welcomes you into the open concept common area from the covered porch and foyer at the front of the home. Whether it's work or play, everything is accessible on the main floor. The family room is at the front of the home and flows to the corner kitchen with a large island and walk-in pantry. The casual dining area is at the rear of the home, adjacent to the guest suite and full bathroom downstairs and owner's access to the garage. Retreat upstairs to find the expansive Owner's Suite complete with dual vanities, large linen closet, spa-inspired shower, and massive walk-in closet. You'll also find two additional bedrooms, a full bathroom, spacious loft, and laundry room. Home estimated completion April 2025
$335,000
117 Somerset Drive Raeford, NC 28376
- Type:
- Single Family
- Sq.Ft.:
- 1,900
- Status:
- Active
- Beds:
- 4
- Year built:
- 2003
- Baths:
- 3.00
- MLS#:
- LP735324
- Subdivision:
- Somerset
ADDITIONAL INFORMATION
??New To Market! ?? ??117 Somerset Drive Raeford, North Carolina 28376 Asking Price $335,000 Discover your ideal haven in Raeford, North Carolina, boasting 4 bedrooms, 2.5 bathrooms, and a spacious 1-acre lot. A serene pond sits behind the property line, creating a peaceful ambiance. This stunning residence exceeds expectations, featuring laminate flooring throughout the first level and all bedrooms conveniently located upstairs. Ideally situated, it's just a 10-minute drive to Fort Liberty. Exclusively listed by Santina Epps-Thomas, Broker The Real Estate Concierge
$319,900
299 Legends Drive Raeford, NC 28376
- Type:
- Single Family
- Sq.Ft.:
- 1,785
- Status:
- Active
- Beds:
- 4
- Year built:
- 2017
- Baths:
- 2.00
- MLS#:
- LP735152
- Subdivision:
- The Legends
ADDITIONAL INFORMATION
Welcome to this beautifully maintained ranch style home, located in desirable Hoke County. Home offers open concept living space which is perfect for entertaining. Spacious 4 bedrooms which include a large primary bedroom with glamour bath. There is a separate shower, garden tub, double vanity and large walk in closet. There is a HUGE back yard with screened in porch ready to entertain all of your friends and family. Double garage is perfect for vehicles, storage, toys and so much more. Conveniently located to shopping, dining, schools and so much more. Easy access to I95, I295, 25 minutes to Fort Liberty, 20 minutes to Southern Pines or Aberdeen. Don't sleep on this one!
- Type:
- Single Family
- Sq.Ft.:
- 2,264
- Status:
- Active
- Beds:
- 4
- Lot size:
- 0.3 Acres
- Baths:
- 3.00
- MLS#:
- LP735184
- Subdivision:
- Stone Creek
ADDITIONAL INFORMATION
Meet the Wayfare home plan by Dream Finders Homes in STONE CREEK. This home welcomes you into the open concept common area from the covered porch and foyer at the front of the home. Whether it's work or play, everything is accessible on the main floor. The family room is at the front of the home and flows to the corner kitchen with a large island and walk-in pantry. The casual dining area is at the rear of the home, adjacent to the guest suite and full bathroom downstairs and owner's access to the garage. Retreat upstairs to find the expansive Owner's Suite complete with dual vanities, large linen closet, spa-inspired shower, and massive walk-in closet. You'll also find two additional bedrooms, a full bathroom, spacious loft, and laundry room. Home estimated completion April 2025
- Type:
- Single Family
- Sq.Ft.:
- 2,264
- Status:
- Active
- Beds:
- 4
- Lot size:
- 0.3 Acres
- Baths:
- 3.00
- MLS#:
- 735184
- Subdivision:
- Stone Creek
ADDITIONAL INFORMATION
Meet the Wayfare home plan by Dream Finders Homes in STONE CREEK. This home welcomes you into the open concept common area from the covered porch and foyer at the front of the home. Whether it's work or play, everything is accessible on the main floor. The family room is at the front of the home and flows to the corner kitchen with a large island and walk-in pantry. The casual dining area is at the rear of the home, adjacent to the guest suite and full bathroom downstairs and owner's access to the garage. Retreat upstairs to find the expansive Owner's Suite complete with dual vanities, large linen closet, spa-inspired shower, and massive walk-in closet. You'll also find two additional bedrooms, a full bathroom, spacious loft, and laundry room. Home estimated completion April 2025
- Type:
- Single Family
- Sq.Ft.:
- 1,884
- Status:
- Active
- Beds:
- 4
- Lot size:
- 0.2 Acres
- Baths:
- 3.00
- MLS#:
- 735045
- Subdivision:
- Gates Farm
ADDITIONAL INFORMATION
*Builder INCENTIVE of 1.5% in Closing Costs to Buyer!!* Spectacular 4 Bedroom, 2.5 Bath 2 Story with 2 Car Garage in Gates Farm! First Floor has 9' Smooth Ceilings. Foyer, Great Room, Kitchen, Dining area, Baths & Laundry have LVP Flooring. Bedrooms have Carpet. The Great Room includes an Electric Fireplace & Ceiling Fan flowing into your Kitchen/Dining space. Kitchen has Granite Counters, Tile Backsplash, Pantry, SS Smooth Top Range, Dishwasher & Microwave. Upstairs includes all 4 Bedrooms, 2 Full Baths & the Laundry. The Primary Suite has a Trey Ceiling with Ceiling Fan & WIC. The Primary Bath includes a Double Vanity, Walk in Shower, Linen Closet & Water Closet. The Back Covered Patio will give you room for Relaxing & Entertaining. Neighborhood Sidewalks are pet friendly. Located conveniently to Ft Liberty, the Southern Pines/Pinehurst area & Fayetteville. You couldn't ask for more!
- Type:
- Single Family
- Sq.Ft.:
- 1,950
- Status:
- Active
- Beds:
- 4
- Lot size:
- 0.19 Acres
- Baths:
- 3.00
- MLS#:
- 735018
- Subdivision:
- Gates Farm
ADDITIONAL INFORMATION
*Builder INCENTIVE of 1.5% in Closing Costs!* Welcome Home to Gates Farm into this Wonderful 2 Story with 4 Bedrooms, 2.5 Baths and 2 Car Garage in Raeford. 9' Smooth Ceilings throughout the 1st Floor. LVP Flooring in the Great Room, Kitchen, Baths & Laundry. Carpet in the Bedrooms. The Great Room includes a Ceiling Fan & Electric Fireplace. The Kitchen has Granite Counters, Pantry, SS Smooth Top Range, MW & DW and Eat in Breakfast Nook. The Primary Suite is Down with a Ceiling Fan, WIC, Double Vanity, Garden Tub & Separate Shower. Upstairs find the remaining 3 Bedrooms each with a WIC! Also the Laundry Room, Linen Closet & the 2nd Full Bath are upstairs. Outside enjoy your Front Porch for Sitting & Sipping. Sidewalks throughout the neighborhood make taking your furry friends for a walk easy! The Back Covered Patio is great for enjoying the Back yard space & entertaining your friends! Convenient to Ft Liberty, the Southern Pines/Pinehurst area and Fayetteville.
- Type:
- Single Family
- Sq.Ft.:
- 1,786
- Status:
- Active
- Beds:
- 3
- Year built:
- 1994
- Baths:
- 3.00
- MLS#:
- 735175
- Subdivision:
- East Oaks
ADDITIONAL INFORMATION
This beautiful and well-maintained 3-bedroom, 3-bathroom home is located in the desirable East 12 Oaks neighborhood in Raeford, NC. With spacious living areas, a large backyard, and a great layout, this home offers plenty of room for your family to grow and thrive. Property Features: Bedrooms: 3 generous-sized bedrooms, perfect for families or guests. Bathrooms: 3 full bathrooms, providing convenience and comfort for everyone. Dining Room: A formal dining room ideal for family meals or entertaining guests. Living Space: Bright, open living areas with a welcoming atmosphere.
- Type:
- Single Family
- Sq.Ft.:
- 1,884
- Status:
- Active
- Beds:
- 4
- Lot size:
- 0.2 Acres
- Baths:
- 3.00
- MLS#:
- LP735045
- Subdivision:
- Gates Farm
ADDITIONAL INFORMATION
*Builder INCENTIVE of 1.5% in Closing Costs to Buyer!!* Spectacular 4 Bedroom, 2.5 Bath 2 Story with 2 Car Garage in Gates Farm! First Floor has 9' Smooth Ceilings. Foyer, Great Room, Kitchen, Dining area, Baths & Laundry have LVP Flooring. Bedrooms have Carpet. The Great Room includes an Electric Fireplace & Ceiling Fan flowing into your Kitchen/Dining space. Kitchen has Granite Counters, Tile Backsplash, Pantry, SS Smooth Top Range, Dishwasher & Microwave. Upstairs includes all 4 Bedrooms, 2 Full Baths & the Laundry. The Primary Suite has a Trey Ceiling with Ceiling Fan & WIC. The Primary Bath includes a Double Vanity, Walk in Shower, Linen Closet & Water Closet. The Back Covered Patio will give you room for Relaxing & Entertaining. Neighborhood Sidewalks are pet friendly. Located conveniently to Ft Liberty, the Southern Pines/Pinehurst area & Fayetteville. You couldn't ask for more!
- Type:
- Single Family
- Sq.Ft.:
- 1,950
- Status:
- Active
- Beds:
- 4
- Lot size:
- 0.19 Acres
- Baths:
- 3.00
- MLS#:
- LP735018
- Subdivision:
- Gates Farm
ADDITIONAL INFORMATION
*Builder INCENTIVE of 1.5% in Closing Costs!* Welcome Home to Gates Farm into this Wonderful 2 Story with 4 Bedrooms, 2.5 Baths and 2 Car Garage in Raeford. 9' Smooth Ceilings throughout the 1st Floor. LVP Flooring in the Great Room, Kitchen, Baths & Laundry. Carpet in the Bedrooms. The Great Room includes a Ceiling Fan & Electric Fireplace. The Kitchen has Granite Counters, Pantry, SS Smooth Top Range, MW & DW and Eat in Breakfast Nook. The Primary Suite is Down with a Ceiling Fan, WIC, Double Vanity, Garden Tub & Separate Shower. Upstairs find the remaining 3 Bedrooms each with a WIC! Also the Laundry Room, Linen Closet & the 2nd Full Bath are upstairs. Outside enjoy your Front Porch for Sitting & Sipping. Sidewalks throughout the neighborhood make taking your furry friends for a walk easy! The Back Covered Patio is great for enjoying the Back yard space & entertaining your friends! Convenient to Ft Liberty, the Southern Pines/Pinehurst area and Fayetteville.
- Type:
- Single Family
- Sq.Ft.:
- 2,264
- Status:
- Active
- Beds:
- 4
- Lot size:
- 0.3 Acres
- Baths:
- 3.00
- MLS#:
- 735162
- Subdivision:
- Stone Creek
ADDITIONAL INFORMATION
Meet the Wayfare home plan by Dream Finders Homes in STONE CREEK. This home welcomes you into the open concept common area from the covered porch and foyer at the front of the home. Whether it's work or play, everything is accessible on the main floor. The family room is at the front of the home and flows to the corner kitchen with a large island and walk-in pantry. The casual dining area is at the rear of the home, adjacent to the guest suite and full bathroom downstairs and owner's access to the garage. Retreat upstairs to find the expansive Owner's Suite complete with dual vanities, large linen closet, spa-inspired shower, and massive walk-in closet. You'll also find two additional bedrooms, a full bathroom, spacious loft, and laundry room. Home estimated completion April 2025
- Type:
- Single Family
- Sq.Ft.:
- 3,049
- Status:
- Active
- Beds:
- 3
- Year built:
- 2010
- Baths:
- 4.00
- MLS#:
- 734759
- Subdivision:
- Meadows At Brownstone Farms
ADDITIONAL INFORMATION
This beautiful home is located in a charming brownstone farm subdivision of Raeford. The property includes a three-story house with 3 bedrooms, 1 bonus room, and three and half bathrooms. It's a well maintained interiors, a fenced inn backyard, extended driveway, a well manicured yard, and a matured landscaping with pine shrubs.
$270,000
164 Sofias Court Raeford, NC 28376
- Type:
- Single Family
- Sq.Ft.:
- 1,546
- Status:
- Active
- Beds:
- 3
- Lot size:
- 0.77 Acres
- Year built:
- 2024
- Baths:
- 3.00
- MLS#:
- LP735001
ADDITIONAL INFORMATION
PRESALE OPPORTUNITY! NO CONSTRUCTION HAS STARTED. Secure your dream home with Carolina Built Homes! This semi-custom home features 3 bedrooms, 2.5 bathrooms, and a bonus loft area. Located in West Hoke County, the home is pre-construction, allowing you to customize the design at certain stages of the build. Included in the standard package are luxury vinyl plank flooring, granite countertops in the kitchen and marble tops in the bathrooms, backsplash, and stainless-steel appliances. The flexible floor plan can be modified with upgrades to suit your needs. The home will be completed in approximately 180 days from the first draw. Photos are of a sold home in a different location and a representation. Don’t miss the chance to make this home yours—contact us today to learn more or schedule a meeting!
$332,000
128 Sofias Court Raeford, NC 28376
- Type:
- Single Family
- Sq.Ft.:
- 1,990
- Status:
- Active
- Beds:
- 3
- Lot size:
- 0.86 Acres
- Year built:
- 2024
- Baths:
- 3.00
- MLS#:
- LP734668
ADDITIONAL INFORMATION
PRESALE OPPORTUNITY! NO CONSTRUCTION HAS STARTED. Secure your dream home with Carolina Built Homes! This semi-custom home features 3 bedrooms, 2.5 bathrooms, and a bonus loft area. Located in West Hoke County, the home is pre-construction, allowing you to customize the design at certain stages of the build. Included in the standard package are luxury vinyl plank flooring, granite countertops in the kitchen, marble tops in the bathrooms, backsplash, and stainless-steel appliances. The flexible floor plan can be modified with upgrades to suit your needs. This plan has the option of a third garage space. Photos are of a home being built in a different location and are a representation. Don’t miss the chance to make this home yours—contact us today to learn more or schedule a meeting!

Information Not Guaranteed. Listings marked with an icon are provided courtesy of the Triangle MLS, Inc. of North Carolina, Internet Data Exchange Database. The information being provided is for consumers’ personal, non-commercial use and may not be used for any purpose other than to identify prospective properties consumers may be interested in purchasing or selling. Closed (sold) listings may have been listed and/or sold by a real estate firm other than the firm(s) featured on this website. Closed data is not available until the sale of the property is recorded in the MLS. Home sale data is not an appraisal, CMA, competitive or comparative market analysis, or home valuation of any property. Copyright 2024 Triangle MLS, Inc. of North Carolina. All rights reserved.

Raeford Real Estate
The median home value in Raeford, NC is $308,447. This is higher than the county median home value of $224,700. The national median home value is $338,100. The average price of homes sold in Raeford, NC is $308,447. Approximately 49.76% of Raeford homes are owned, compared to 37.27% rented, while 12.97% are vacant. Raeford real estate listings include condos, townhomes, and single family homes for sale. Commercial properties are also available. If you see a property you’re interested in, contact a Raeford real estate agent to arrange a tour today!
Raeford, North Carolina has a population of 4,743. Raeford is less family-centric than the surrounding county with 19.44% of the households containing married families with children. The county average for households married with children is 36.6%.
The median household income in Raeford, North Carolina is $35,042. The median household income for the surrounding county is $53,456 compared to the national median of $69,021. The median age of people living in Raeford is 38.7 years.
Raeford Weather
The average high temperature in July is 90.5 degrees, with an average low temperature in January of 31.3 degrees. The average rainfall is approximately 46.1 inches per year, with 2.2 inches of snow per year.





