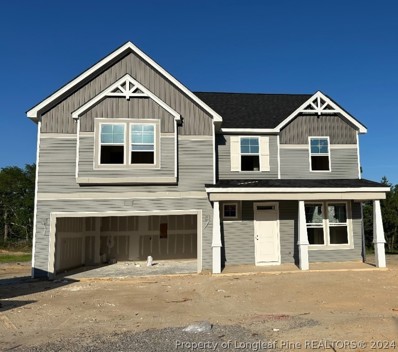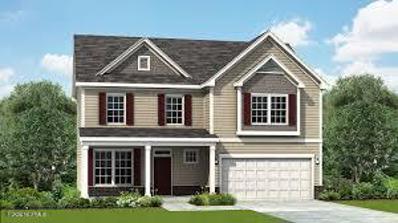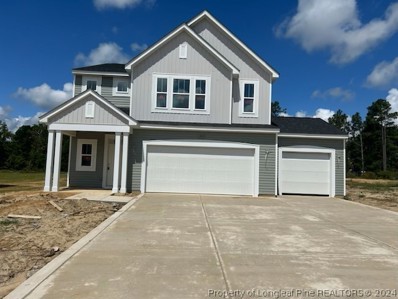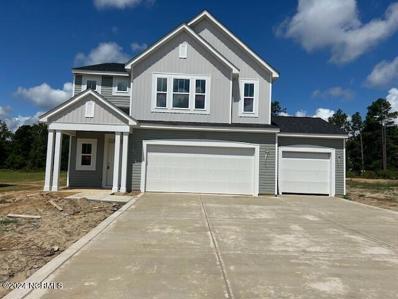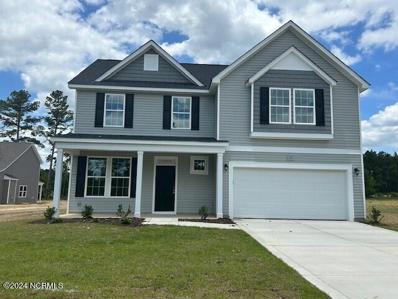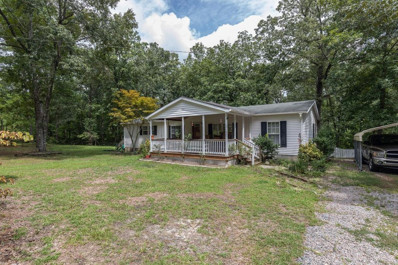Raeford NC Homes for Sale
$258,000
386 Broad Drive Raeford, NC 28376
- Type:
- Single Family
- Sq.Ft.:
- 1,500
- Status:
- Active
- Beds:
- 3
- Year built:
- 2009
- Baths:
- 3.00
- MLS#:
- 725567
- Subdivision:
- Riverbrooke
ADDITIONAL INFORMATION
**** Buyer Concessions **** New Roof installed in 2023, new, paint throughout most of the house. New carpet, New stainless-steel appliances installed in 2023. Garage floors painted with gray coated epoxy; Master bedroom is on the main floor. The dining room opens up to the patio. LOADS OF CHARM! 2 STRY LIVING AREA, GREAT NATURAL LIGHT, DWNSTRS. Privacy fence and alarm installed. This cutie is a charm and perfect for first time home buyers. This one is a gem!!!!
- Type:
- Single Family
- Sq.Ft.:
- 2,525
- Status:
- Active
- Beds:
- 4
- Lot size:
- 0.28 Acres
- Year built:
- 2024
- Baths:
- 3.00
- MLS#:
- LP725470
ADDITIONAL INFORMATION
Community HOT DEALS and Incentives!!The McKimmon floor plan greets you with a lovely two-story foyer, elegant dining room, and a guest powder room. Upon entering the spacious family room the home opens up. The expansive kitchen is a chef's dream with a large corner pantry and plenty of counter space for all your cooking and entertaining needs. There is an inviting breakfast area that opens to a lrge covered patio that is perfect for entertaining. On the second floor you will find the owner's suite offers an immense walk-in closet, shower with seat, ample linen closet, as well as a dual sink vanity. There is also a secondary bedroom with a primary bathroom as well as two more bedrooms with a shared bathroom. The laundry room provides plenty of space for storage and a utility sink. Let's not forget about the open loft area! See our Heritage product line in one of the best communities in Raeford with a Gated Entrance, Pool, Community Clubhouse, and Fitness Center! [McKimmon]
- Type:
- Single Family
- Sq.Ft.:
- 1,502
- Status:
- Active
- Beds:
- 3
- Lot size:
- 0.17 Acres
- Year built:
- 2024
- Baths:
- 2.00
- MLS#:
- LP725468
ADDITIONAL INFORMATION
Community HOT DEALS and Incentives!!McKee Homes presents the Mallard single story ranch-style floorplan. As you enter the home into the foyer, the spacious great room immediately catches your attention. The open-living comcept flows from the freat room into the large kitchen with ample cabinet and counter space to the dining area which opens out through a sliding glass door to the rear patio. The owner's suite features a full en-suite bathroom and large walk-in closet big enough for his and hers wardrobes. Two guest bedrooms, another full bathroom, and a spacious laundry with optional sink and cabinets round out this well designed floor plan. See our Heritage product line inon e of the best communities in Raeford with a Gated ENtrance, Pool, Playground, Community Clubhouse, and a Fitness Center! [Mallard] [Mallard]
- Type:
- Single Family
- Sq.Ft.:
- 2,525
- Status:
- Active
- Beds:
- 4
- Lot size:
- 0.28 Acres
- Year built:
- 2024
- Baths:
- 3.00
- MLS#:
- 725470
- Subdivision:
- Bedford-highlands
ADDITIONAL INFORMATION
Community HOT DEALS and Incentives!! The McKimmon floor plan greets you with a lovely two-story foyer, elegant dining room, and a guest powder room. Upon entering the spacious family room the home opens up. The expansive kitchen is a chef's dream with a large corner pantry and plenty of counter space for all your cooking and entertaining needs. There is an inviting breakfast area that opens to a lrge covered patio that is perfect for entertaining. On the second floor you will find the owner's suite offers an immense walk-in closet, shower with seat, ample linen closet, as well as a dual sink vanity. There is also a secondary bedroom with a primary bathroom as well as two more bedrooms with a shared bathroom. The laundry room provides plenty of space for storage and a utility sink. Let's not forget about the open loft area! See our Heritage product line in one of the best communities in Raeford with a Gated Entrance, Pool, Community Clubhouse, and Fitness Center! [McKimmon]
- Type:
- Single Family
- Sq.Ft.:
- 1,502
- Status:
- Active
- Beds:
- 3
- Lot size:
- 0.17 Acres
- Year built:
- 2024
- Baths:
- 2.00
- MLS#:
- 725468
- Subdivision:
- Bedford-highlands
ADDITIONAL INFORMATION
Community HOT DEALS and Incentives!! McKee Homes presents the Mallard single story ranch-style floorplan. As you enter the home into the foyer, the spacious great room immediately catches your attention. The open-living comcept flows from the freat room into the large kitchen with ample cabinet and counter space to the dining area which opens out through a sliding glass door to the rear patio. The owner's suite features a full en-suite bathroom and large walk-in closet big enough for his and hers wardrobes. Two guest bedrooms, another full bathroom, and a spacious laundry with optional sink and cabinets round out this well designed floor plan. See our Heritage product line inon e of the best communities in Raeford with a Gated ENtrance, Pool, Playground, Community Clubhouse, and a Fitness Center! [Mallard] [Mallard]
- Type:
- Single Family
- Sq.Ft.:
- 2,221
- Status:
- Active
- Beds:
- 4
- Lot size:
- 0.48 Acres
- Year built:
- 2024
- Baths:
- 3.00
- MLS#:
- LP724819
- Subdivision:
- Woodhaven
ADDITIONAL INFORMATION
$20K USE AS BUYER CHOOSES! COMPLETE AND READY TO CLOSE! Welcome to Woodhaven! This never-before-built plan is simply fabulous. Step inside to find a den for unwinding. The heart of the home boasts an open layout with the family room seamlessly connected to the kitchen. The kitchen showcases a spacious center island with ample cabinet and countertop space. Adjacent to the kitchen is a breakfast nook bathed in natural light. The main floor also hosts a convenient half bath and mudroom. Upstairs, discover all four bedrooms. The Primary bedroom is a spacious retreat, featuring a luxurious ensuite with dual vanities, a standalone shower, and a separate tub. Plus, enjoy the convenience of a large walk-in closet connecting to the laundry room. The remaining three bedrooms share a full bath with dual vanities and a tub/shower combo. COMPLETE AND READY TO CLOSE!
- Type:
- Single Family
- Sq.Ft.:
- 2,397
- Status:
- Active
- Beds:
- 4
- Lot size:
- 0.41 Acres
- Year built:
- 2024
- Baths:
- 2.00
- MLS#:
- LP724670
ADDITIONAL INFORMATION
Community HOT DEALS and Incentives!!McKee Homes presents the Finley floorplan featuring an open living layout with a spacious livingroom, breakfast area, and large gourmet kitchen with island. The Finley has true flex-space on the first level with a formal dining room as well as an office, study, or whatever-you-want-it-to be room. There is also a mudroom as you walk in from the garage and a rear patio off the family room and breakfast area.The second floor fleatures a private owner's suite with immense walk-in closet, shower with seat, an ample linen closet, as well as a dual-sink vanity. Two additional bedrooms, a laundry room, and large media room finish out the second floor. See our Heritage product line in one of the best communities in Raeford with a Gated Entrance, Pool, Community Clubhouse, and Fitness Center! [Finley]
- Type:
- Single Family
- Sq.Ft.:
- 2,397
- Status:
- Active
- Beds:
- 4
- Lot size:
- 0.41 Acres
- Year built:
- 2024
- Baths:
- 2.00
- MLS#:
- 724670
- Subdivision:
- Bedford-highlands
ADDITIONAL INFORMATION
Community HOT DEALS and Incentives!! McKee Homes presents the Finley floorplan featuring an open living layout with a spacious livingroom, breakfast area, and large gourmet kitchen with island. The Finley has true flex-space on the first level with a formal dining room as well as an office, study, or whatever-you-want-it-to be room. There is also a mudroom as you walk in from the garage and a rear patio off the family room and breakfast area. The second floor fleatures a private owner's suite with immense walk-in closet, shower with seat, an ample linen closet, as well as a dual-sink vanity. Two additional bedrooms, a laundry room, and large media room finish out the second floor. See our Heritage product line in one of the best communities in Raeford with a Gated Entrance, Pool, Community Clubhouse, and Fitness Center! [Finley]
- Type:
- Single Family
- Sq.Ft.:
- 2,256
- Status:
- Active
- Beds:
- 4
- Lot size:
- 0.46 Acres
- Year built:
- 2024
- Baths:
- 3.00
- MLS#:
- 723290
- Subdivision:
- Hidden Valley
ADDITIONAL INFORMATION
The Topsail floorplan by Dream Finders Homes builder located in Hidden Valley. This home features a front porch that wraps around. The beautiful formal dining room has coffered ceilings, large kitchen with gourmet style appliances, with an eat-in-island. The kitchen overlooks the large living space and a covered back patio. You will also find a pantry and a main floor powder room. Retreat upstairs to the relaxing owner’s suite with cathedral ceiling. Also upstairs you’ll find the large laundry room, three additional bedrooms and a full bathroom. Hidden Valley is located in Hoke County approximately 1.5 miles South from the Carolina Horse Park. Phase 1 consist of 47 homesites that average approximately ½ acre or more. The houses are Dream Finders Homes TRADITIONAL product and the standard items consist of Covered Porch, 30 year shingles, Granite Counter tops, Stainless S appliance package and laminate flooring in the following Foyer, kitchen, Casual Dining, and formal dining areas.
$359,900
224 PINNACLE Court Raeford, NC 28376
- Type:
- Single Family
- Sq.Ft.:
- 2,256
- Status:
- Active
- Beds:
- 4
- Lot size:
- 0.47 Acres
- Year built:
- 2024
- Baths:
- 3.00
- MLS#:
- 100440304
- Subdivision:
- Hidden Valley
ADDITIONAL INFORMATION
The Topsail floorplan by Dream Finders Homes builder located in Hidden Valley. This home features a front porch that wraps around. The beautiful formal dining room has coffered ceilings, large kitchen with gourmet style appliances, with an eat-in-island. The kitchen overlooks the large living space and a covered back patio. You will also find a pantry and a main floor powder room. Retreat upstairs to the relaxing owner's suite with cathedral ceiling. Also upstairs you'll find the large laundry room, three additional bedrooms and a full bathroom. Hidden Valley is located in Hoke County approximately 1.5 miles South from the Carolina Horse Park. Phase 1 consist of 47 homesites that average approximately 1/2 acre or more. The houses are Dream Finders Homes TRADITIONAL product and the standard items consist of Covered Porch, 30 year shingles, Granite Counter tops, Stainless S appliance package and laminate flooring in the following Foyer, kitchen, Casual Dining, and formal dining areas.
- Type:
- Single Family
- Sq.Ft.:
- 2,344
- Status:
- Active
- Beds:
- 4
- Lot size:
- 0.19 Acres
- Year built:
- 2024
- Baths:
- 3.00
- MLS#:
- 723036
- Subdivision:
- Gates Farm
ADDITIONAL INFORMATION
**Builder INCENTIVE of $10,000 for Buyer to Use How They Choose!!** 2 story, 2 Car Garage with 9' Smooth Ceilings thru out 1st Floor. LVP Flooring in Foyer, Office, Great Rm, Kitchen, Laundry & Baths. Guest Rm/Office with WIC & Full Bath. Great Room with Electric Fireplace & Ceiling Fan. Kitchen has Granite Counters, Tile Backsplash, Island, SS Appliances Pantry & Eat In Area. Upstairs is the Owners Suite with Trey Ceiling & Ceiling Fan, Double Vanity, Garden Tub, Separate Shower & WIC. Laundry, 2 other Bedrooms & Full Bath are also Upstairs. Back Door leads from the Kitchen to the Covered Porch & into Backyard. Gutters Front & Back with 2 Flood Lights on Back. NO Back Neighbors! Conveniently located near Ft Liberty, Fayetteville and the Southern Pines/Pinehurst area where you can enjoy multiple venues of dining shopping and entertainment. *ALL SELECTIONS ARE FINALIZED* Ask your Agent about Lender INCENTIVES!
- Type:
- Single Family
- Sq.Ft.:
- 1,792
- Status:
- Active
- Beds:
- 3
- Lot size:
- 0.46 Acres
- Year built:
- 2024
- Baths:
- 3.00
- MLS#:
- 722855
- Subdivision:
- Hidden Valley
ADDITIONAL INFORMATION
The Kenzie by Dream Finders Homes is a spacious and modern home plan featuring 3 bedrooms and 2.5 bathrooms and upstairs loft. With a total living space of 1972 sqft, the design emphasizes an open concept layout, creating a seamless flow between the various living areas. The inclusion of a loft adds versatility to the home, providing an additional space that can be utilized for various purposes. Overall, the Kenzie offers a comfortable and contemporary living experience for its residents. Hidden Valley is located in Hoke County approximately 1.5 miles South from the Carolina Horse Park. Phase 1 consist of 47 homesites that average approximately ½ acre or more. The houses are Dream Finders Homes TRADITIONAL product and the standard items consist of Covered Porch, 30 year shingles, Granite Counter tops, Stainless S appliance package and laminate flooring in the following Foyer, kitchen, Casual Dining, and formal dining areas. House has 3rd car garage!!!
$360,900
239 PINNACLE Court Raeford, NC 28376
- Type:
- Single Family
- Sq.Ft.:
- 1,972
- Status:
- Active
- Beds:
- 3
- Lot size:
- 0.46 Acres
- Year built:
- 2024
- Baths:
- 3.00
- MLS#:
- 100438636
- Subdivision:
- Hidden Valley
ADDITIONAL INFORMATION
The Kenzie by Dream Finders Homes is a spacious and modern home plan featuring 3 bedrooms and 2.5 bathrooms. With a total living space of 1972 sqft, the design emphasizes an open concept layout, creating a seamless flow between the various living areas. The inclusion of a loft adds versatility to the home, providing an additional space that can be utilized for various purposes. Overall, the Kenzie offers a comfortable and contemporary living experience for its residents. Hidden Valley is located in Hoke County approximately 1.5 miles South from the Carolina Horse Park. Phase 1 consist of 47 homesites that average approximately 1/2 acre or more. The houses are Dream Finders Homes TRADITIONAL product and the standard items consist of Covered Porch, 30 year shingles, Granite Counter tops, Stainless S appliance package and laminate flooring in the following Foyer, kitchen, Casual Dining, and formal dining areas.
- Type:
- Single Family
- Sq.Ft.:
- 2,013
- Status:
- Active
- Beds:
- 4
- Lot size:
- 0.52 Acres
- Year built:
- 2024
- Baths:
- 3.00
- MLS#:
- LP722534
- Subdivision:
- Woodhaven
ADDITIONAL INFORMATION
$20K USE AS BUYER CHOOSES! Searching for a 30 day closing? We have you covered! Welcome to Woodhaven, nestled on the outskirts of the Rockfish Community! This unique, never-before-built plan boasts 4 bedrooms and 2.5 bathrooms. Upon entry, you're welcomed by a spacious foyer leading into an expansive vaulted living room. The kitchen offers ample counter space in its L-shaped design, overlooking the dining area. On the main floor, discover the primary bedroom featuring tray ceilings, a functional primary bath with a standalone shower, and a sizable walk-in closet. Another bedroom is conveniently located on the main floor. Upstairs, two bedrooms, a full bathroom, and a large unfinished storage space above the garage await. Preferred lending by Alpha Mortgage Advantage!
$357,900
197 PINNACLE Court Raeford, NC 28376
- Type:
- Single Family
- Sq.Ft.:
- 2,256
- Status:
- Active
- Beds:
- 4
- Lot size:
- 0.46 Acres
- Year built:
- 2024
- Baths:
- 3.00
- MLS#:
- 100434634
- Subdivision:
- Hidden Valley
ADDITIONAL INFORMATION
The Topsail floorplan by Dream Finders Homes builder located in Hidden Valley. This home features a front porch that wraps around. The beautiful formal dining room has coffered ceilings, large kitchen with gourmet style appliances, with an eat-in-island. The kitchen overlooks the large living space and a covered back patio. You will also find a pantry and a main floor powder room. Retreat upstairs to the relaxing owner's suite with cathedral ceiling. Also upstairs you'll find the large laundry room, three additional bedrooms and a full bathroom. Hidden Valley is located in Hoke County approximately 1.5 miles South from the Carolina Horse Park. Phase 1 consist of 47 homesites that average approximately 1/2 acre or more. The houses are Dream Finders Homes TRADITIONAL product and the standard items consist of Covered Porch, 30 year shingles, Granite Counter tops, Stainless S appliance package and laminate flooring in the following Foyer, kitchen, Casual Dining, and formal dining areas.
$695,000
186 Pony Path Raeford, NC 28376
- Type:
- Single Family
- Sq.Ft.:
- 3,995
- Status:
- Active
- Beds:
- 4
- Lot size:
- 1.8 Acres
- Year built:
- 2006
- Baths:
- 3.00
- MLS#:
- LP721195
ADDITIONAL INFORMATION
Lakefront property! As you step through the two-story entrance, you're greeted by the spacious living room, illuminated by natural light cascading through large windows that frame breathtaking views of the lake. A cozy fireplace separates the living room from the sunroom, providing warmth and ambiance year-round. The formal dining room sets the stage for memorable gatherings, while the kitchen, complete with a gas range, beckons culinary enthusiasts to unleash their creativity. The main floor features the primary bedroom, complete with its own fireplace, providing a cozy retreat. The primary bathroom is a true oasis, featuring a large tub along with a spacious tiled walk-in shower. While the house and yard may require some tender loving care, this property represents a rare opportunity to create a sanctuary in an amazing location. Embrace the potential to transform this residence into your own private paradise, where every day feels like a vacation. Schedule your showing today!
- Type:
- Single Family
- Sq.Ft.:
- 2,510
- Status:
- Active
- Beds:
- 4
- Lot size:
- 0.23 Acres
- Year built:
- 2024
- Baths:
- 3.00
- MLS#:
- 100431800
- Subdivision:
- Brookstone Village
ADDITIONAL INFORMATION
$15,000 USE AS YOU CHOOSE -Apply towards Rate Buy Down, Closing Costs, Fridge, Blinds, Fence!! Up to $3,000 Lender Credit with Rita Hairston of CrossCountry Mortgage. GREAT LOCATION! Welcome the CL2510 to Brookstone Village!4BR 2.5BA 2510SF - Covered Porch leads into foyer with half bath to one side and Formal Dining to the other. Great Room with electric fireplace connects to Kitchen with breakfast nook, center island, granite counters and pantry. 1st floor Owners Suite with trey ceiling, HUGE walk-in closet and large bathroom! 3 Bedrooms Upstairs + large guest bath, loft space and laundry room!
$320,758
144 Vorster Road Raeford, NC 28376
- Type:
- Single Family
- Sq.Ft.:
- 1,782
- Status:
- Active
- Beds:
- 3
- Lot size:
- 0.58 Acres
- Year built:
- 2023
- Baths:
- 2.00
- MLS#:
- 719780
- Subdivision:
- Woodhaven
ADDITIONAL INFORMATION
Move In Ready with Builder Incentives!! The Connor features 3 bedrooms 2 and large bonus room above the garage. Luxury vinyl plank flooring throughout the main living area. The great room, breakfast area & kitchen are completely open making this the perfect space for entertainment and relaxation. The kitchen features an abundance of cabinetry w/ soft closing hinges, providing plenty of storage and ample counter space. Don't miss the opportunity to make this house your new home!
- Type:
- Single Family
- Sq.Ft.:
- 1,914
- Status:
- Active
- Beds:
- 3
- Year built:
- 2010
- Baths:
- 3.00
- MLS#:
- 720056
- Subdivision:
- Mayfield
ADDITIONAL INFORMATION
Look no further, This beautiful 2 Story home welcomes you with an open floor plan. Large kitchen that overlooks the great room featuring a breakfast bar where you can entertain your guest while cooking a delicious meal. Hardwood floors throughout the kitchen out to the master bedroom. master bathroom features tile floor, dual vanities, oversized closet and a separate tub / shower. Moving forward the second floor you will find a Huge loft with beautiful hard wood floors and additional bedrooms with large closets. and to top it off, check the total fence backyard where you can enjoy a barbecue or host gathering with friends and family. This won't last long. Come and fall in love TODAY!
- Type:
- Single Family
- Sq.Ft.:
- 1,733
- Status:
- Active
- Beds:
- 3
- Lot size:
- 0.31 Acres
- Year built:
- 2024
- Baths:
- 3.00
- MLS#:
- LP718083
ADDITIONAL INFORMATION
Community HOT DEALS and Incentives!!The Winslow 3 bedroom, 2.5 bath floor plan is intelligently designed with an open living layout. As you enter the home from the covered front porch, you experience the substantial family room with large open dining area and thoughtfully laid-out kitchen with plenty of cabinet space and sizable chef’s island. The owner’s suite and two additional bedrooms are easily accessed from the spacious open hall at the top of the stairs. The owner's suite features a generous bathroom with dual-sink vanity, shower, seperate water closet, as well as a. spacious walk-in closet. The laundry room is conveniently located for easy access to bedrooms and a guest bath. Come see our Espree product line in one of the best communities in Raeford with a Gated Entrance, Pool, Community Clubhouse, and Fitness Center! [Winslow]
- Type:
- Single Family
- Sq.Ft.:
- 1,733
- Status:
- Active
- Beds:
- 3
- Lot size:
- 0.31 Acres
- Year built:
- 2024
- Baths:
- 3.00
- MLS#:
- 718083
- Subdivision:
- Bedford-highlands
ADDITIONAL INFORMATION
Community HOT DEALS and Incentives!! The Winslow 3 bedroom, 2.5 bath floor plan is intelligently designed with an open living layout. As you enter the home from the covered front porch, you experience the substantial family room with large open dining area and thoughtfully laid-out kitchen with plenty of cabinet space and sizable chef’s island. The owner’s suite and two additional bedrooms are easily accessed from the spacious open hall at the top of the stairs. The owner's suite features a generous bathroom with dual-sink vanity, shower, seperate water closet, as well as a. spacious walk-in closet. The laundry room is conveniently located for easy access to bedrooms and a guest bath. Come see our Espree product line in one of the best communities in Raeford with a Gated Entrance, Pool, Community Clubhouse, and Fitness Center! [Winslow]
- Type:
- Single Family
- Sq.Ft.:
- 2,090
- Status:
- Active
- Beds:
- 4
- Lot size:
- 0.23 Acres
- Year built:
- 2023
- Baths:
- 3.00
- MLS#:
- 100419173
- Subdivision:
- Brookstone Village
ADDITIONAL INFORMATION
$15,000 USE AS YOU CHOOSE - Apply towards Rate Buy Down, Closing Costs, Fridge, Blinds, Fence!! Up to $3,000 Lender Credit with Rita Hairston of CrossCountry Mortgage. GREAT LOCATION! Welcome to Brookstone Village where Caviness Land Development, Inc is constructing this beautiful home! The CL2090C Plan - 4 Bedrooms 2.5 Bathrooms. Front Porch leads into foyer with 2 spacious bedrooms and full bath to your side! Continue into the great room with electric fireplace. Kitchen and Dining Area Combo - Granite Counters, Pantry, Large Center Island with Breakfast Bar! Dining gives access to covered deck! 1st Floor Owners Suite with trey ceiling, double sink vanity, walk-in shower, walk-in closet! Laundry Room completes the main floor. Upstairs you'll find a HUGE bedroom with WIC and full bath!
- Type:
- Single Family
- Sq.Ft.:
- 2,107
- Status:
- Active
- Beds:
- 4
- Lot size:
- 0.28 Acres
- Year built:
- 2024
- Baths:
- 3.00
- MLS#:
- LP715784
ADDITIONAL INFORMATION
Ben Stout Construction presents the Reedsville Plan in the highly sought after Bedford Highlands Community. This gorgeous home features a foyer upon entry, a kitchen equipped with a large island open to the dining room and a large Butler pantry. You will appreciate the convenience of a guest bedroom on the first floor. Upstairs, you find the primary suite with walk in closet and en suite bathroom with dual vanities, separate tub and shower and 2 additional bedrooms, a playroom, laundry and walk-in attic storage. You will love this community which features a swimming pool, sidewalks, a community clubhouse, and a playground.
- Type:
- Single Family
- Sq.Ft.:
- 2,827
- Status:
- Active
- Beds:
- 5
- Year built:
- 1924
- Baths:
- 4.00
- MLS#:
- 709076
- Subdivision:
- Raeford
ADDITIONAL INFORMATION
PRICE REDUCTION! Seller is motivated and willing to negotiate. Lovely home located in Raeford City limits. Close to shopping, restaurants, downtown, and schools. Home features 5 bedrooms, 4 remodeled bathrooms, a large den, and spacious living room. The Master bedroom w/on suite bath is located downstairs, as well as 2 additional bedrooms and 2 baths. The remaining bedrooms and bath are located upstairs w/heat/air window units. The exterior of home features a large covered front porch, fenced backyard, and covered patio. Came back on the market no fault of seller!
- Type:
- Other
- Sq.Ft.:
- 1,656
- Status:
- Active
- Beds:
- 4
- Lot size:
- 3 Acres
- Year built:
- 1996
- Baths:
- 2.00
- MLS#:
- 2470466
- Subdivision:
- Not in a Subdivision
ADDITIONAL INFORMATION
Great house with 3 acres of land. Come make this your new home!


Information Not Guaranteed. Listings marked with an icon are provided courtesy of the Triangle MLS, Inc. of North Carolina, Internet Data Exchange Database. The information being provided is for consumers’ personal, non-commercial use and may not be used for any purpose other than to identify prospective properties consumers may be interested in purchasing or selling. Closed (sold) listings may have been listed and/or sold by a real estate firm other than the firm(s) featured on this website. Closed data is not available until the sale of the property is recorded in the MLS. Home sale data is not an appraisal, CMA, competitive or comparative market analysis, or home valuation of any property. Copyright 2024 Triangle MLS, Inc. of North Carolina. All rights reserved.

Raeford Real Estate
The median home value in Raeford, NC is $302,900. This is higher than the county median home value of $224,700. The national median home value is $338,100. The average price of homes sold in Raeford, NC is $302,900. Approximately 49.76% of Raeford homes are owned, compared to 37.27% rented, while 12.97% are vacant. Raeford real estate listings include condos, townhomes, and single family homes for sale. Commercial properties are also available. If you see a property you’re interested in, contact a Raeford real estate agent to arrange a tour today!
Raeford, North Carolina has a population of 4,743. Raeford is less family-centric than the surrounding county with 19.44% of the households containing married families with children. The county average for households married with children is 36.6%.
The median household income in Raeford, North Carolina is $35,042. The median household income for the surrounding county is $53,456 compared to the national median of $69,021. The median age of people living in Raeford is 38.7 years.
Raeford Weather
The average high temperature in July is 90.5 degrees, with an average low temperature in January of 31.3 degrees. The average rainfall is approximately 46.1 inches per year, with 2.2 inches of snow per year.








