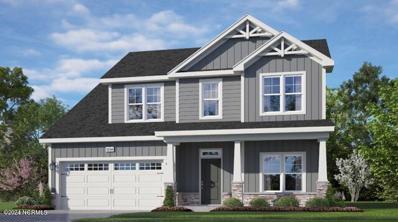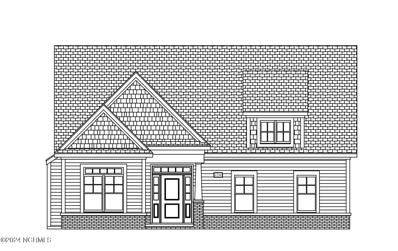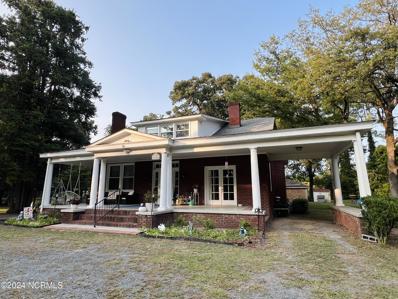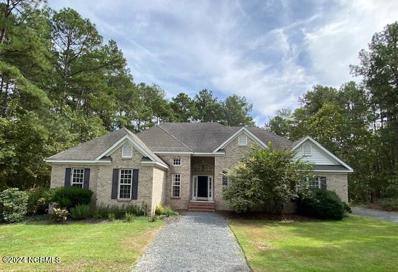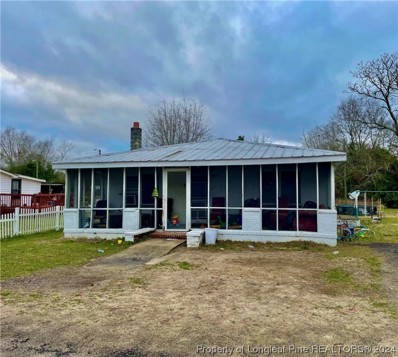Wagram NC Homes for Sale
- Type:
- Single Family
- Sq.Ft.:
- 4,253
- Status:
- Active
- Beds:
- 5
- Lot size:
- 1.02 Acres
- Year built:
- 1997
- Baths:
- 5.00
- MLS#:
- 100478684
- Subdivision:
- Deercroft
ADDITIONAL INFORMATION
Enjoy lake front living in this luxury home in beautiful Deercroft. Just minutes from Pinehurst, Southern Pines and Ft. Liberty. Gated golf club community. Private dock and beach. Beautiful views of the lake from many rooms in the house. Open floor plan, kitchen with granite counter tops, open balcony and lots of natural light throughout. Master bedroom with fireplace and sitting area. Storage galore. A must see!
- Type:
- Other
- Sq.Ft.:
- 2,037
- Status:
- Active
- Beds:
- 5
- Lot size:
- 0.67 Acres
- Year built:
- 2006
- Baths:
- 2.00
- MLS#:
- LP734386
ADDITIONAL INFORMATION
Welcome to your country home! This inviting 5-bedroom residence offers ample space for comfortable living. The heart of the home is the well-appointed kitchen, featuring an island that flows into the dining area. The primary suite is a true retreat, complete with a generous walk-in closet and a luxurious bathroom that includes a garden tub, dual vanities, and a separate shower. Step outside to discover a backyard with a charming 10x14 barn-style shed, perfect for all your storage needs. Don't miss the opportunity to experience country living at its best schedule your visit today!
- Type:
- Single Family
- Sq.Ft.:
- 2,352
- Status:
- Active
- Beds:
- 4
- Lot size:
- 0.86 Acres
- Baths:
- 3.00
- MLS#:
- 100472492
- Subdivision:
- Deercroft
ADDITIONAL INFORMATION
Welcome to your dream home! This stunning 2,352 square foot residence offers the perfect blend of comfort and convenience. With four spacious bedrooms and 2.5 baths, this home is designed for modern living. The master suite is conveniently located on the main floor, providing privacy and easy access.The inviting layout features a bright, open-concept living area that flows seamlessly into a stylish kitchen, perfect for entertaining. Upstairs, you'll find a versatile loft space that can serve as a home office, playroom, or additional lounge area.Step outside to the rear covered porch, where you can enjoy serene evenings and weekend barbecues in your private outdoor space. Located just a stone's throw from the main gate, this home offers quick access to the subdivision's amenities, including parks, walking trails, and recreational facilities. Quick drive to Camp Mckall and Fort Liberty. Don't miss your chance to own this beautiful home in a sought-after community--schedule a showing today!
- Type:
- Single Family
- Sq.Ft.:
- 2,517
- Status:
- Active
- Beds:
- 4
- Lot size:
- 0.69 Acres
- Baths:
- 3.00
- MLS#:
- 100471615
- Subdivision:
- Deercroft
ADDITIONAL INFORMATION
Welcome to your dream home! This beautifully designed 2,517 sqft home offers the perfect blend of comfort and style. With the master suite conveniently located on the main floor, you'll enjoy easy access and privacy. The home features four spacious bedrooms and two and a half baths, providing ample space. The heart of the home boasts an open-concept layout, seamlessly connecting the living, dining, and kitchen areas--ideal for entertaining and family gatherings.Step outside to the serene rear covered porch, where you can unwind and take in views of the peaceful wooded lot, creating a tranquil retreat right in your backyard. Additional highlights include a side-load garage that enhances curb appeal and provides extra storage space. Don't miss this opportunity to own a slice of paradise that combines modern living with natural beauty! Schedule your tour today! Estimated closing 3/1
$434,600
15881 Wildlife Lane Wagram, NC 28396
- Type:
- Single Family
- Sq.Ft.:
- 2,543
- Status:
- Active
- Beds:
- 3
- Year built:
- 2024
- Baths:
- 3.00
- MLS#:
- LP733293
ADDITIONAL INFORMATION
The Hadlow 2500 Plan - Beautiful golf course lot, located on the 14th hole. The first floor has a large great room, formal dining room, kitchen with a breakfast nook. The kitchen offers a large pantry, level two granite, range hood, stainless steel dishwasher, range, microwave and island. Drop zone/mud room at entry from garage. The second floor has three bedrooms and an office The primary bedroom has two walk-in closets, double vanities with quartz countertops, ceramic shower, and a garden tub in the primary bathroom. The laundry room is located on the second floor. The entire home has LVP flooring. The home features a two-car garage and a golf cart garage.Beautiful gated golf course community. The community features clubhouse, pool, and tennis/pickleball courts.
- Type:
- Single Family
- Sq.Ft.:
- 2,310
- Status:
- Active
- Beds:
- 3
- Year built:
- 2024
- Baths:
- 3.00
- MLS#:
- LP733282
ADDITIONAL INFORMATION
The Lockwood 2300 Plan - Beautiful golf course lot, located on the 14th hold. The first floor has a large great room with dining room combination. The kitchen offers a large pantry, level two granite, range hood, stainless steel dishwasher, range, microwave and island. Drop zone at entry from garage. The second floor has three bedrooms and an office The primary bedroom has two walk-in closets, double vanities with quartz countertops, ceramic shower, and a garden tub in the primary bathroom. The laundry room is located on the second floor. The entire home has LVP flooring. The home features a two-car garage and a golf cart garage.Beautiful gated golf course community. The community features clubhouse, pool, and tennis/pickleball courts.
$384,700
15880 Fox Lane Wagram, NC 28396
- Type:
- Single Family
- Sq.Ft.:
- 2,203
- Status:
- Active
- Beds:
- 3
- Year built:
- 2024
- Baths:
- 3.00
- MLS#:
- LP733275
ADDITIONAL INFORMATION
The Enmore 2200 Plan - Beautiful golf course lot, located on Hole 10. The first floor has a large great room with dining room combination. The kitchen offers a large pantry, level two granite, range hood, stainless steel dishwasher, range and microwave. The second floor has three bedrooms and a bonus room with a sitting area. The primary bedroom has two walk-in closets, double vanities with quartz countertops, ceramic shower, and a garden tub in the primary bathroom. The laundry room is located on the second floor. The entire home has LVP flooring. The home features a two-car garage and a golf cart garage.Beautiful gated golf course community. The community features clubhouse, pool, and tennis/pickleball courts.
- Type:
- Single Family
- Sq.Ft.:
- 2,439
- Status:
- Active
- Beds:
- 3
- Lot size:
- 0.55 Acres
- Year built:
- 2024
- Baths:
- 3.00
- MLS#:
- 100469601
- Subdivision:
- Deercroft
ADDITIONAL INFORMATION
**$5,000 Use as your Choose Incentive PLUS Refrigerator*** Beautiful 3 bedroom 2.5 bath home WITH finished bonus room! Nestled on a huge corner lot in the lovely Deercroft Gated Golf and Lake Community! The pride and craftsmanship this builder pours into each project is felt throughout this home. From elevated finishes, character pieces and use of space, you'll know you are in a Precision Construction and Restoration home from the moment you walk in. Boasting granite countertops, stainless steel appliances, tile backsplash, custom wood range hood and butler's pantry in the kitchen! Primary bath features a large tile shower, separate soaking tub, dual vanities and upgraded cabinet space. Dormers finished with shelving to maximize closet space and storage! Mud and laundry rooms at the garage entry. The list just goes on, it's truly a must see! Deercroft Clubhouse with pool, golf course and lake amenities, the only thing missing is you! Easy commute to Fort Liberty, Southern Pines and Villages at Pinehurst!
- Type:
- Single Family
- Sq.Ft.:
- 3,327
- Status:
- Active
- Beds:
- 6
- Lot size:
- 1.86 Acres
- Year built:
- 1925
- Baths:
- 4.00
- MLS#:
- 100465502
- Subdivision:
- Not In Subdivision
ADDITIONAL INFORMATION
Love old homes? This 1925 home features over 3,300 sq ft with 5 beds and 4 full bathrooms, an office or 6th bedroom and sits on 1.86 acre. This home has had many upgrades in the past 3 years including: new roof, all new windows, electrical panel, plumbing, new upstairs bathroom, new sunroom and foundation upgrades. All appliance will be included in the house including washer, dryer, extra refrigerator in the sunroom and upstairs. The second floor could be used as a separate living space with a spacious living room, full bathroom, 2 bedrooms and private entry.Muscadine grapes and blueberries make up the boundary to the church next door.The sunroom has a pet door leading to a fenced yard to allow your fur babies to go outside and play in a safe space. Your children can also be outside playing while you keep a watchful eye as you're cooking dinner or doing the dishes since the kitchen window face the fenced yard. The large flat lot allows for your imagination to go wild with options like a swimming pool, large garage, outdoor kitchen, basketball court ect. Located near the Lumber River State Park the outdoors are calling. Fishing, kayaking enthusiasts and hikers will enjoy plenty of space to roam.
$540,000
16180 CADDIE Court Wagram, NC 28396
- Type:
- Single Family
- Sq.Ft.:
- 2,550
- Status:
- Active
- Beds:
- 4
- Lot size:
- 0.76 Acres
- Year built:
- 1997
- Baths:
- 3.00
- MLS#:
- 100454488
- Subdivision:
- Deercroft
ADDITIONAL INFORMATION
Charming and attractive, custom built, single level, one owner home. Nestled on a large beautiful natural wooded lot on a cul-de-sac in the semi-private, gated, Deercroft Golf & Lake Community. This home offers a unique combination of elegance and southern charm! A circle drive along with a driveway on each side provides ample parking. As you step into the foyer, you will be struck by the views of a spectacular living space with stunning hardwood floors, 12-foot ceilings, and a wall of windows. Doors open onto a deck that runs across the back of the home overlooking a large backyard with views of the golf course. The split floor plan allows for privacy for your guests or perfect for an in-law suite with their own entry along with access to the back deck. This is a must-see home. The neighborhood is appealing not only for its wide variety of amenities but the LOW HOA fees! Its proximity to Fort Bragg & Camp Mackall, just minutes to Aberdeen, Southern Pines & Pinehurst, 90 minutes to RDU, 30 minutes to Fayetteville Regional. A short list of the many amenities include Lake Johnston with year-round recreational sports such as fishing, swimming, kayaking, canoeing & boating (elec. only), the community pool & clubhouse, playground, tennis court, pickle ball, basketball, beach area with picnic tables & boat launch. And we have Deercroft Golf Club, a beautiful yet challenging course and the staff there has been voted #1 in service. The course is open to the public. Deercroft has an incredible sense of community. It's not too late to be in by Christmas! But you better call now!
- Type:
- Single Family
- Sq.Ft.:
- 2,075
- Status:
- Active
- Beds:
- 4
- Lot size:
- 0.63 Acres
- Year built:
- 2024
- Baths:
- 3.00
- MLS#:
- LP725938
ADDITIONAL INFORMATION
Your new home awaits The Rand by Precision Custom Homes is MOVE IN READY has a lovely floor plan with a Modern Farmhouse design. This home features a variety of quality finishes like laminate flooring, soft close cabinets and stoned countertops. Laundry, half bath on the first floor and all 4 bedrooms are on the second floor. Primary features a huge walk in closet. Finished out with The Architect design package (tier 2). Photos are of the finished home. You will not be disappointed! *Please note: Floor plan may vary slightly* up to $2500 towards closing costs credit with Approved Lender. Lender also pays .5% of your loan amount toward closing costs. Want to build your own home, visit the builders app: https://myhome.anewgo.com/client/precisioncustomhomes
- Type:
- Single Family
- Sq.Ft.:
- 1,315
- Status:
- Active
- Beds:
- 3
- Year built:
- 1957
- Baths:
- 1.00
- MLS#:
- 719480
ADDITIONAL INFORMATION
What a great investment to add to your rental portfolio or to start your rental portfolio. This home in Wagram boasts three bedrooms and one bathroom with a large front porch area on a flat lot with tons of potential. This home already has tenants living in the property on a month to month lease who would prefer to stay, so no need to find your own if that's the option you're looking for. Don't miss out!
$284,500
16001 Wildlife Lane Wagram, NC 28396
- Type:
- Other
- Sq.Ft.:
- n/a
- Status:
- Active
- Beds:
- 3
- Lot size:
- 1 Acres
- Year built:
- 1998
- Baths:
- 2.00
- MLS#:
- LP688247
- Subdivision:
- DEERCROFT
ADDITIONAL INFORMATION
ATTENTION BUYERS-SELLER IS OFFERING TO PAY UP TO $5000 TOWARDS CLOSING COSTS FOR QUALIFIED BUYERS! Prepare to fall in love with this charming home situated on the 14th Hole in Deercroft Lake and Golf Community. The main floor features rich, solid white pine log walls. The spacious great room features a vaulted ceiling and beautiful Woodstock Soapstone Company gas log stove. Informal dining area off the kitchen leads to the peaceful sunroom overlooking the backyard and golf course. The first-floor owner's suite with full bath is over-sized for your own private sanctuary. The second-floor features two guest bedrooms, an additional office/bonus room, hall bathroom, and extra storage spaces. Other features include a 2-car garage, attached workshop, fenced back yard, covered front porch, well for watering plants/lawn, and deck. If you want to add even more property to your golf front, an additional .6 acre lot next door is available for a great price!


Information Not Guaranteed. Listings marked with an icon are provided courtesy of the Triangle MLS, Inc. of North Carolina, Internet Data Exchange Database. The information being provided is for consumers’ personal, non-commercial use and may not be used for any purpose other than to identify prospective properties consumers may be interested in purchasing or selling. Closed (sold) listings may have been listed and/or sold by a real estate firm other than the firm(s) featured on this website. Closed data is not available until the sale of the property is recorded in the MLS. Home sale data is not an appraisal, CMA, competitive or comparative market analysis, or home valuation of any property. Copyright 2024 Triangle MLS, Inc. of North Carolina. All rights reserved.

Wagram Real Estate
The median home value in Wagram, NC is $355,500. This is higher than the county median home value of $120,500. The national median home value is $338,100. The average price of homes sold in Wagram, NC is $355,500. Approximately 61.17% of Wagram homes are owned, compared to 21.6% rented, while 17.23% are vacant. Wagram real estate listings include condos, townhomes, and single family homes for sale. Commercial properties are also available. If you see a property you’re interested in, contact a Wagram real estate agent to arrange a tour today!
Wagram, North Carolina has a population of 926. Wagram is less family-centric than the surrounding county with 14.62% of the households containing married families with children. The county average for households married with children is 17.88%.
The median household income in Wagram, North Carolina is $48,024. The median household income for the surrounding county is $39,866 compared to the national median of $69,021. The median age of people living in Wagram is 42.9 years.
Wagram Weather
The average high temperature in July is 90.5 degrees, with an average low temperature in January of 30.9 degrees. The average rainfall is approximately 44.1 inches per year, with 1.7 inches of snow per year.


