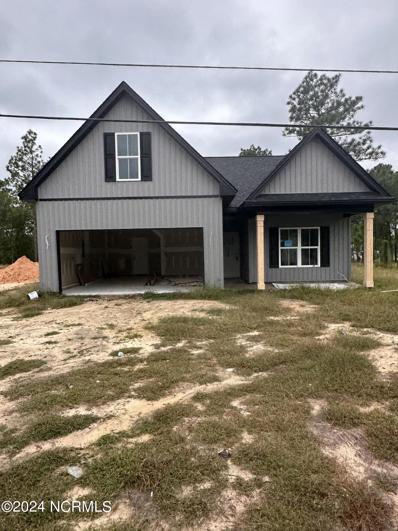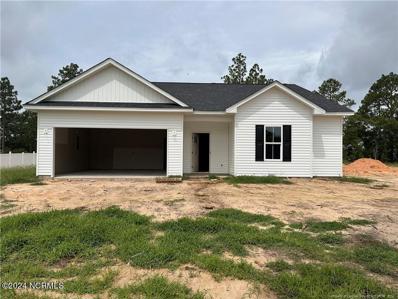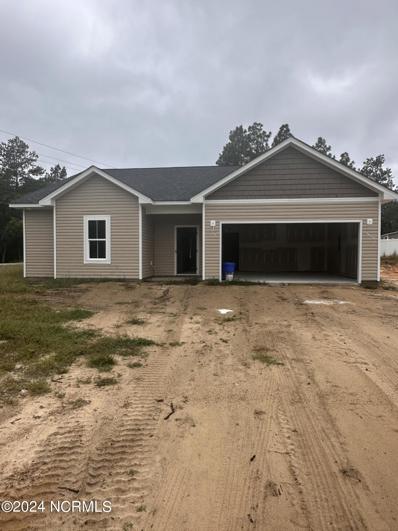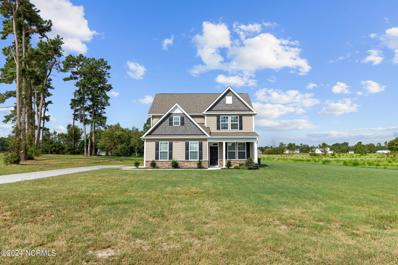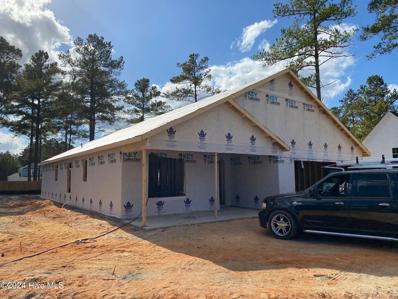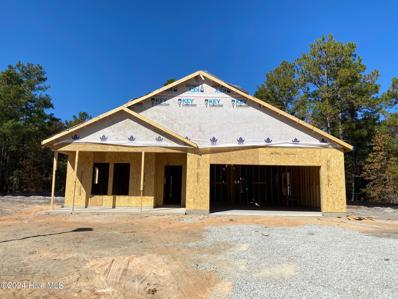Raeford NC Homes for Sale
- Type:
- Single Family
- Sq.Ft.:
- 1,997
- Status:
- Active
- Beds:
- 3
- Year built:
- 2024
- Baths:
- 3.00
- MLS#:
- LP731808
- Subdivision:
- Brookstone Village
ADDITIONAL INFORMATION
MEADOWBROK CC1997-C: 3 Bedroom/2.5 Energy Plus home with 1997 SF! Main Level Features: Great Room with ceiling fan. Formal Dining Room. Kitchen with Granite Countertops, Stainless Steel Appliances (Range, microwave over range & dishwasher) & Pantry. Half Bath. Upper Level Features: Primary Suite with Trey Ceiling, Ceiling Fan & Walk-In Closet. Primary Bath with double vanity, quartz countertops, tub and separate shower. 2 Additional Bedrooms. Hall bath with quartz countertop and tub/shower combination. Large Loft area. 3 Car garage. Security System, Professional Landscaping & Community Sidewalks.
$352,900
102 Ironbark Drive Raeford, NC 28376
- Type:
- Single Family
- Sq.Ft.:
- 1,863
- Status:
- Active
- Beds:
- 3
- Year built:
- 2024
- Baths:
- 2.00
- MLS#:
- LP731800
- Subdivision:
- Brookstone Village
ADDITIONAL INFORMATION
DOGWOOD CC 1863 "C" - 3BR/2BA Energy Plus Home with 1863SF in Gated Community with Sidewalks. Great room with ceiling fan and sliding door to access rear covered porch. Open Kitchen with Granite countertops, and Kitchen Island with sink overlooking the great room, Stainless Steel Appliances: Dishwasher, Range, Microwave over range & Pantry. Primary suite with trey ceiling, ceiling fan and spacious walk-in closet. Primary bath with quartz countertop and double vanity sinks, linen closet, private water closet & shower. 2 additional bedrooms with access to full hall bathroom with quartz countertop and tub/shower combination. Security System. Work space area off of Garage. Covered rear porch. Professional Landscaping.
- Type:
- Single Family
- Sq.Ft.:
- 2,344
- Status:
- Active
- Beds:
- 4
- Lot size:
- 0.25 Acres
- Year built:
- 2024
- Baths:
- 3.00
- MLS#:
- 731814
- Subdivision:
- Stout Landing
ADDITIONAL INFORMATION
Welcome to the CL2344 in Stout Landing Phase 2! 4 Bedrooms, 3 Bathrooms, 2,344 SF! $10,000 USE AS YOU CHOOSE! Up to $3,000 Lender Credit with Rita Hairston of CrossCountry Mortgage. Covered Porch leads into foyer with guest bedroom with walk-in closet and access to bathroom to your side. Head into Great Room where you'll find an electric fireplace. Kitchen/Dining area - large center island, granite counters, walk-in pantry. Great rear covered porch accessed from the open kitchen. All other bedrooms upstairs. Owners Suite with trey ceiling, walk-in closet, soaking tub, walk-in shower. 2 other bedrooms, full guest bath and laundry closet complete second floor.
- Type:
- Single Family
- Sq.Ft.:
- 2,344
- Status:
- Active
- Beds:
- 4
- Lot size:
- 0.25 Acres
- Year built:
- 2024
- Baths:
- 3.00
- MLS#:
- 100465438
- Subdivision:
- Stout Landing
ADDITIONAL INFORMATION
Welcome to the CL2344 in Stout Landing Phase 2! 4 Bedrooms, 3 Bathrooms, 2,344 SF! $10,000 USE AS YOU CHOOSE - Up to $3,000 Lender Credit with Rita Hairston of CrossCountry Mortgage.Covered Porch leads into foyer with guest bedroom with walk-in closet and access to bathroom to your side. Head into Great Room where you'll find an electric fireplace. Kitchen/Dining area - large center island, granite counters, walk-in pantry. All other bedrooms upstairs. Owners Suite with trey ceiling, walk-in closet, soaking tub, walk-in shower. 2 other bedrooms, full guest bath and laundry closet complete main floor.
$336,950
209 MUMFORD Road Raeford, NC 28376
- Type:
- Single Family
- Sq.Ft.:
- 1,750
- Status:
- Active
- Beds:
- 3
- Lot size:
- 0.46 Acres
- Year built:
- 2024
- Baths:
- 2.00
- MLS#:
- 100465348
- Subdivision:
- Not In Subdivision
ADDITIONAL INFORMATION
The SEC-1750 Plan by Southeastern Construction offers 3 Bedrooms, 2 Bathrooms and a bonus with two car garage located on the big half an acre lot. This ranch home has an open concept floor plan. Great room that opens up to the kitchen and the dining room. Kitchen features big island, granite countertops, SS appliances and lots of cabinet and countertop space. The Large Owners Suite with a large WIC, shower and dual vanities. Two other bedrooms share a full bathroom. Separate laundry room and mud room completes this beautiful home. Projecting date of completion 10/15; Floor plans are for marketing purposes and subject to change. Conveniently located within minutes of driving to I-295, along with being near the Cumberland County line.Hurry up and act now to ensure your chance of making your own interior selections and putting your own personal stamp on this house.
- Type:
- Single Family
- Sq.Ft.:
- 2,468
- Status:
- Active
- Beds:
- 4
- Lot size:
- 0.24 Acres
- Year built:
- 2024
- Baths:
- 3.00
- MLS#:
- LP731732
ADDITIONAL INFORMATION
Welcome to the CL2468 in Phase II of Stout Landing! 4 Bedrooms, 3 Bathrooms, 2,468SF! $15,000 USE AS YOU CHOOSE - MUST CLOSE BY 1/31/2025 - Up to $3,000 Lender Credit with Rita Hairston of CrossCountry Mortgage. Covered porch welcomes you into foyer where you'll find 2 spacious bedrooms with walk-in closets and full bathroom to your side. Head towards the Great Room with Electric Fireplace that connects to Kitchen/Dining Area! Kitchen boasts Quartz Counters, large center island, pantry and dining area with back covered porch access. 1st Floor Owners Suite with trey ceiling and walk-in closet. Upstairs you'll find bedroom 4 with a walk-in closet, a guest bathroom and a huge bonus space! Mud Room on main floor off from garage entry!
$315,950
189 MUMFORD Road Raeford, NC 28376
- Type:
- Single Family
- Sq.Ft.:
- 1,633
- Status:
- Active
- Beds:
- 3
- Lot size:
- 0.46 Acres
- Year built:
- 2024
- Baths:
- 3.00
- MLS#:
- 100465326
- Subdivision:
- Not In Subdivision
ADDITIONAL INFORMATION
The SEC-1633 Plan by Southeastern Construction offers 3 Bedrooms & 2.5 Bathrooms with two car garage located on the big half an acre lot. This ranch home has an open concept floor plan. Front covered porch leads to the great room that opens up to the kitchen and the dining room. Kitchen features big island, granite countertops, SS appliances and lots of cabinet and countertop space. The Large Owners Suite with a large WIC, shower and dual vanities. Two other bedrooms share a full bathroom. Separate laundry room and mud room completes this beautiful home. Projecting date of completion 10/15; Floor plans are for marketing purposes and subject to change. Conveniently located within minutes of driving to I-295, along with being near the Cumberland County line.Hurry up and act now to ensure your chance of making your own interior selections and putting your own personal stamp on this house.
$315,950
133 MUMFORD Road Raeford, NC 28376
- Type:
- Single Family
- Sq.Ft.:
- 1,633
- Status:
- Active
- Beds:
- 3
- Lot size:
- 0.52 Acres
- Year built:
- 2024
- Baths:
- 3.00
- MLS#:
- 100465300
- Subdivision:
- Not In Subdivision
ADDITIONAL INFORMATION
The SEC-1633 Plan by Southeastern Construction offers 3 Bedrooms & 2.5 Bathrooms with two car garage located on the big half an acre lot. This ranch home has an open concept floor plan. Front covered porch leads to the great room that opens up to the kitchen and the dining room. Kitchen features big island, granite countertops, SS appliances and lots of cabinet and countertop space. The Large Owners Suite with a large WIC, shower and dual vanities. Two other bedrooms share a full bathroom. Separate laundry room and mud room completes this beautiful home. Projecting date of completion 10/15; Floor plans are for marketing purposes and subject to change. Conveniently located within minutes of driving to I-295, along with being near the Cumberland County line.Hurry up and act now to ensure your chance of making your own interior selections and putting your own personal stamp on this house. Upgrades available upon request
- Type:
- Single Family
- Sq.Ft.:
- 2,468
- Status:
- Active
- Beds:
- 4
- Lot size:
- 0.24 Acres
- Year built:
- 2024
- Baths:
- 3.00
- MLS#:
- 731732
- Subdivision:
- Stout Landing
ADDITIONAL INFORMATION
Welcome to the CL2468 in Phase II of Stout Landing! 4 Bedrooms, 3 Bathrooms, 2,468SF! $15,000 USE AS YOU CHOOSE - MUST CLOSE BY 1/31/2025 - Up to $3,000 Lender Credit with Rita Hairston of CrossCountry Mortgage. Covered porch welcomes you into foyer where you'll find 2 spacious bedrooms with walk-in closets and full bathroom to your side. Head towards the Great Room with Electric Fireplace that connects to Kitchen/Dining Area! Kitchen boasts Quartz Counters, large center island, pantry and dining area with back covered porch access. 1st Floor Owners Suite with trey ceiling and walk-in closet. Upstairs you'll find bedroom 4 with a walk-in closet, a guest bathroom and a huge bonus space! Mud Room on main floor off from garage entry!
- Type:
- Single Family
- Sq.Ft.:
- 2,468
- Status:
- Active
- Beds:
- 4
- Lot size:
- 0.24 Acres
- Year built:
- 2024
- Baths:
- 3.00
- MLS#:
- 100465223
- Subdivision:
- Stout Landing
ADDITIONAL INFORMATION
Welcome to the CL2468 in Phase II of Stout Landing! 4 Bedrooms, 3 Bathrooms, 2,468SF! $15,000 USE AS YOU CHOOSE - MUST CLOSE BY 1/31/2025 - Up to $3,000 Lender Credit with Rita Hairston of CrossCountry Mortgage.Covered porch welcomes you into foyer where you'll find 2 spacious bedrooms with walk-in closets and full bathroom to your side. Head towards the Great Room with Electric Fireplace that connects to Kitchen/Dining Area! Kitchen boasts Quartz Counters, large center island, pantry and dining area with back covered porch access. 1st Floor Owners Suite with trey ceiling and walk-in closet. Upstairs you'll find bedroom 4 with a walk-in closet, a guest bathroom and a huge bonus space! Mud Room on main floor off from garage entry!
- Type:
- Single Family
- Sq.Ft.:
- 2,438
- Status:
- Active
- Beds:
- 4
- Lot size:
- 2.02 Acres
- Year built:
- 2022
- Baths:
- 3.00
- MLS#:
- 100464997
- Subdivision:
- Timberland Ranch
ADDITIONAL INFORMATION
Come out to see this lovely like new home and make it yours! Built in 2022, this Jordan floor plan has 4 beds, 2.5 baths, on 2+ acres. Step inside to a formal dining room with a coffered ceiling, beautiful kitchen with granite countertops, a huge island, and stainless steel appliances. The living room, with a vaulted ceiling, opens to the covered back patio with a recent expansion, perfect for entertaining. The first floor owner's suite allows for added privacy, and has a gorgeous bathroom with a tiled shower and garden tub. The oversized closet has a custom shelving system and adjoining door to the laundry room. The large 2 car garage has been outfitted with shelving for additional storage and blinds for privacy. Upstairs, enjoy the massive loft overlooking the main living area, as well as the additional three bedrooms! The upstairs bathroom has a dual vanity with quartz countertops and a separate shower/toilet room. Don't miss out on this gorgeous home, schedule your showing today!
$349,900
187 Harlon Court Raeford, NC 28376
- Type:
- Single Family
- Sq.Ft.:
- 2,601
- Status:
- Active
- Beds:
- 4
- Lot size:
- 0.11 Acres
- Year built:
- 2006
- Baths:
- 3.00
- MLS#:
- 731420
- Subdivision:
- Westgate
ADDITIONAL INFORMATION
This one could be THE ONE! Two-Story Home in Desirable Westgate Community. Situated in tranquility but surrounded by growth. This residence features a desirable master-suite secluded from the other parts of the house located on the main floor with his/her closet, separate shower and jetted tub. Nestled in a close-knit community, you will enjoy access to fantastic amenities such as a clubhouse, pools, parks, and a fully-equipped fitness center. The open-concept living area with striking LVP flooring flows seamlessly, creating a welcoming ambiance for entertaining guests. Unleash your inner chef in the fabulous kitchen featuring elegant granite countertops, new fridge, microwave & stove. Perfect for meal prepping, entertaining, hosting gatherings and creating lasting memories. Situated on a quiet cul-de-sac, this home features a large backyard, providing ample space for outdoor activities. The HVAC system is less than 3 years old, ensuring comfort and efficiency for years to come.
- Type:
- Single Family
- Sq.Ft.:
- 2,107
- Status:
- Active
- Beds:
- 4
- Lot size:
- 0.05 Acres
- Baths:
- 3.00
- MLS#:
- 100464811
- Subdivision:
- Carolina Crossing
ADDITIONAL INFORMATION
Welcome to the Reedsville, a thoughtfully designed floorplan offering comfort and style. Step into this invitinghome that opens to a cozy living room. The living room seamlessly transitions into the dining room, perfect forfamily meals and entertaining. The well-appointed kitchen, featuring a large pantry, flows effortlessly from thedining area. The first floor also boasts a practical mudroom, a convenient bedroom, and a full bathroom, providing ample space for guests or multigenerational living. Upstairs, the primary suite offers a privateretreat with all the amenities you desire. You'll find two additional bedrooms, a full bathroom, and a large bonus room that includes a dedicated storage area, perfect for a playroom, home office, or media room.Discover the Reedsville, where every detail is designed for modern living. AGENTS-NOT member of LLP MLS? Call Showing Time to schedule and let them know you are NOT a member and need access.
- Type:
- Single Family
- Sq.Ft.:
- 1,850
- Status:
- Active
- Beds:
- 3
- Lot size:
- 0.04 Acres
- Baths:
- 3.00
- MLS#:
- 100464809
- Subdivision:
- Carolina Crossing
ADDITIONAL INFORMATION
A must see! A Ben Stout Construction home, the Pyper B floor plan. Located in Carolina Crossing in Raeford with an easy commute to Southern Pines, Fayetteville and Fort Liberty. This stunning ranch home boasts a spacious & well-designed open floor plan that is perfect for today's living. Step into your family room that is open to gourmet kitchen with a pantry, kitchen island, and granite counters. The home features three bedrooms, including an owner's suite with TWO walk-in closets and double vanity & shower. Entering your home from your double garage, kick off your shoes in the mudroom. There is a laundry room & half bath for your convenience as well. Outside, you'll find a patio that is perfect for entertaining or grilling out. WelcomeHome! AGENTS-NOT member of MLS? Call Showing Time. Let them know you are NOT a member and need access and or disclosures/supporting docs.
- Type:
- Single Family
- Sq.Ft.:
- 1,864
- Status:
- Active
- Beds:
- 4
- Lot size:
- 0.04 Acres
- Baths:
- 2.00
- MLS#:
- 100464807
- Subdivision:
- Carolina Crossing
ADDITIONAL INFORMATION
Welcome to the ''Kinsey'' floorplan, a charming home with a welcoming front porch perfect for relaxing. Inside, two cozy bedrooms and a full bathroom are conveniently located off the foyer, ideal for guests. Across the hall, you'll find a well placed laundry room and an additional bedroom. As you continue down the hallway, the home opens up to a spacious kitchen that flows seamlessly into the family room, creating the perfect space for entertaining and staying connected. Off the family room, the owner's suite offers a private and tranquil retreat, ensuring comfort and privacy in your daily life. This home is located on almost half an acre, enjoy the view of your generously sized yard from your open patio. AGENTS-NOT member of MLS? Call Showing Time. Let them know you are NOT a member and need access.
- Type:
- Single Family
- Sq.Ft.:
- 1,983
- Status:
- Active
- Beds:
- 4
- Lot size:
- 0.57 Acres
- Year built:
- 2023
- Baths:
- 3.00
- MLS#:
- LP731437
ADDITIONAL INFORMATION
This stunning 4 bedroom 2.5 bathroom home is located in the Walters Meadow community near North Carolina's premiere equestrian center for both national and international competitions, the Carolina Horse Park. Upon entering the home you're greeted by a breathtaking open floor plan which is perfect for entertaining. The expansive kitchen features granite countertops, a sizable picturesque island, and an ample sized pantry. All 4 bedrooms and the laundry room are located upstairs. The primary bedroom is spacious, easily accommodating a king sized bed with plenty of room to spare. En suit features a walk in closet, walk in shower, and dual vanities. Outdoors you'll find one of the biggest lots in the neighborhood at .57 acres and a fully fenced yard with the trending horizontal planks. One of the best parts- this amazing move in ready home is still covered by the builders 2-10 home warranty! Welcome HOME!
- Type:
- Single Family
- Sq.Ft.:
- 2,107
- Status:
- Active
- Beds:
- 4
- Lot size:
- 0.46 Acres
- Baths:
- 3.00
- MLS#:
- LP731276
ADDITIONAL INFORMATION
Welcome to the Reedsville, a thoughtfully designed floorplan offering comfort and style. Step into this inviting home that opens to a cozy living room. The living room seamlessly transitions into the dining room, perfect for family meals and entertaining. The well-appointed kitchen, featuring a large pantry, flows effortlessly from the dining area. The first floor also boasts a practical mudroom, a convenient bedroom, and a full bathroom, providing ample space for guests or multigenerational living. Upstairs, the primary suite offers a private retreat with all the amenities you desire. You'll find two additional bedrooms, a full bathroom, and a large bonus room that includes a dedicated storage area, perfect for a playroom, home office, or media room. Discover the Reedsville, where every detail is designed for modern living. AGENTS-NOT member of LLP MLS? Call Showing Time to schedule and let them know you are NOT a member and need access.
- Type:
- Single Family
- Sq.Ft.:
- 2,107
- Status:
- Active
- Beds:
- 4
- Lot size:
- 0.46 Acres
- Baths:
- 3.00
- MLS#:
- 731276
- Subdivision:
- Carolina Crossing
ADDITIONAL INFORMATION
Welcome to the Reedsville, a thoughtfully designed floorplan offering comfort and style. Step into this inviting home that opens to a cozy living room. The living room seamlessly transitions into the dining room, perfect for family meals and entertaining. The well-appointed kitchen, featuring a large pantry, flows effortlessly from the dining area. The first floor also boasts a practical mudroom, a convenient bedroom, and a full bathroom, providing ample space for guests or multigenerational living. Upstairs, the primary suite offers a private retreat with all the amenities you desire. You'll find two additional bedrooms, a full bathroom, and a large bonus room that includes a dedicated storage area, perfect for a playroom, home office, or media room. Discover the Reedsville, where every detail is designed for modern living. AGENTS-NOT member of LLP MLS? Call Showing Time to schedule and let them know you are NOT a member and need access.
- Type:
- Single Family
- Sq.Ft.:
- 1,744
- Status:
- Active
- Beds:
- 3
- Lot size:
- 0.17 Acres
- Year built:
- 2024
- Baths:
- 3.00
- MLS#:
- LP731405
ADDITIONAL INFORMATION
Meet the ‘Engage’ home plan by Dream Finders Homes in Kirwin Village completion estimated January 2025. This beautiful home features an open-concept living space on the first floor, thoughtfully designed for comfort and practicality. Discover the convenience of a dedicated laundry room and a half bath, catering to your everyday needs. In the heart of the home, the kitchen boasts a large island that's both a chef's haven and an entertainer's delight. The walk-in pantry is the cherry on top. As you head upstairs, a bright and spacious loft awaits, offering a versatile space that adapts to your needs. The owner's suite features a walk-in closet that effortlessly meets your storage dreams. Two additional bedrooms share a common bath, ensuring everyone's comfort. This home includes a loft space for seamless functionality, promising a lifestyle of ease. Pictures are builder representative photos.
- Type:
- Single Family
- Sq.Ft.:
- 1,925
- Status:
- Active
- Beds:
- 4
- Lot size:
- 0.17 Acres
- Year built:
- 2024
- Baths:
- 3.00
- MLS#:
- 731409
- Subdivision:
- Kirwin Village
ADDITIONAL INFORMATION
"The Freelance by Dream Finders Homes is located in Kirwin Village. With four bedrooms and two and a half bathrooms, this home exemplifies classic charm. The main level unfolds in an open concept, where a corner kitchen becomes the heart of the home, graciously overlooking a spacious dining area and a welcoming family room. Upstairs, a world of privacy awaits with all bedrooms thoughtfully situated. Convenience is at your fingertips with the inclusion of a hallway laundry closet. This home plan embodies the perfect blend of traditional aesthetics and contemporary functionality, promising a life of beauty and ease. Estimated completion is Jan 2025. Pictures of inside the home are builder representative pictures
- Type:
- Single Family
- Sq.Ft.:
- 1,377
- Status:
- Active
- Beds:
- 3
- Lot size:
- 0.62 Acres
- Year built:
- 1960
- Baths:
- 2.00
- MLS#:
- 730307
ADDITIONAL INFORMATION
Motivated sellers!! Perfect investment opportunity, potential high yielding rental, one of the top growing cities in the state, lots of new developments, lots of factories, Unilever, lots of workforce employment opportunity nearby, main supporting city for the fort liberty area base. Property also features an unpermitted bedroom with a full bathroom, as well as two outside garage sized sheds! Tour the property today!
$429,925
195 Edgar Way Raeford, NC 28376
- Type:
- Single Family
- Sq.Ft.:
- 2,697
- Status:
- Active
- Beds:
- 4
- Lot size:
- 0.46 Acres
- Year built:
- 2024
- Baths:
- 4.00
- MLS#:
- LP731246
ADDITIONAL INFORMATION
BEAUTIFUL NEW CONSTRUCTION HOME~ 4BR 3.5 bath home off 211 in Raeford w/3rd car garage. Home features a Lg family room w/electric FP ~Kitchen with an ISLAND, pantry & breakfast area as well as formal dining. 1/2 bath down for guest. Owner's suite located on 1st floor~WIC~Owner's Bath has DBL Vanity, Garden Tub and separate shower. All other BR located upstairs. No need to share an office~Home has an office; media/flex room & finished bonus room. Enjoy the outdoors on the front covered porch or the large covered back porch. Plenty of room for entertaining. Don't miss this country setting minutes from city living. Close to Ft Bragg (Liberty)/Pinehurst/Southern Pines. Just a few miles from Plank Road. Take an afternoon and enjoy a short drive to Calloway Community Nature Park. Listing agent is related to builder. NO HOA, NO Restrictions.
- Type:
- Single Family
- Sq.Ft.:
- 3,052
- Status:
- Active
- Beds:
- 5
- Year built:
- 2003
- Baths:
- 3.00
- MLS#:
- LP731218
- Subdivision:
- Breckenridge
ADDITIONAL INFORMATION
The perfect family home doesn’t exist…or but it does! And you’ve found it at 104 Breckenridge Drive. A rocking chair front porch? A large corner lot with a huge backyard? A new, spacious deck for hosting? A grand, two story, foyer entry? Formal living and dining rooms? A first floor office? A huge family room with cozy fireplace? A spacious garage, with half bath, and epoxy coated floor? Four large bedrooms, plus a bonus room upstairs? A master suite with jetted tub, WIC, dual vanity sink? Upstairs laundry for convenience? A spacious, beautiful kitchen with gas range? Yes, this one checks every box and at over 3,000 sqft it has it ALL! Meticulously updated this amazing home is move-in ready AND conveniently located. Minutes to I-401, Fayetteville and Ft. Liberty. Easy access to shopping and all that the area has to offer. Located in a well maintained beautiful neighborhood. This is the one you’ve been waiting for.
$285,900
138 Penfield Way Raeford, NC 28376
- Type:
- Single Family
- Sq.Ft.:
- 1,551
- Status:
- Active
- Beds:
- 3
- Lot size:
- 0.47 Acres
- Year built:
- 2024
- Baths:
- 3.00
- MLS#:
- 730551
- Subdivision:
- Graceland
ADDITIONAL INFORMATION
**Current Builder Concessions** 5,000 towards closing costs with use of preferred lender Welcome to Graceland! Ascot Homes’ second most recent addition to Hoke County and the Raeford community. Graceland is a single family new construction community featuring three home plans designed for functionality with open concept layouts, 3 bedrooms, 2.5 bathrooms, and private tree-lined homesites this community won’t disappoint! With proximity to Fort Liberty and Fayetteville, this neighborhood is in a prime location for a variety of options when it comes to shopping, dining, social activities, and entertainment!
- Type:
- Single Family
- Sq.Ft.:
- 1,172
- Status:
- Active
- Beds:
- 3
- Year built:
- 1971
- Baths:
- 1.00
- MLS#:
- 730835
- Subdivision:
- Oakdale Estates (raeford)
ADDITIONAL INFORMATION
Recently price reduction for quick sale. Welcome to your new, beautifully renovated, 3-bedroom 1 bath home. Large fenced in backyard with privacy with new roof, newer HVAC, newer hot water tank, newer flooring throughout with newer fresher updated paint inside and out. This home has been prepared for a smooth and seamless move in experience, just for you. Don't miss out on this fantastic opportunity to this place your new home sweet home. Get ready to experience the perfect blend of style, comfort and convenience to downtown Raeford. Seller is willing to offer 2000.00 in buyer concessions for closing cost with full price offer.

Information Not Guaranteed. Listings marked with an icon are provided courtesy of the Triangle MLS, Inc. of North Carolina, Internet Data Exchange Database. The information being provided is for consumers’ personal, non-commercial use and may not be used for any purpose other than to identify prospective properties consumers may be interested in purchasing or selling. Closed (sold) listings may have been listed and/or sold by a real estate firm other than the firm(s) featured on this website. Closed data is not available until the sale of the property is recorded in the MLS. Home sale data is not an appraisal, CMA, competitive or comparative market analysis, or home valuation of any property. Copyright 2024 Triangle MLS, Inc. of North Carolina. All rights reserved.


Raeford Real Estate
The median home value in Raeford, NC is $308,447. This is higher than the county median home value of $224,700. The national median home value is $338,100. The average price of homes sold in Raeford, NC is $308,447. Approximately 49.76% of Raeford homes are owned, compared to 37.27% rented, while 12.97% are vacant. Raeford real estate listings include condos, townhomes, and single family homes for sale. Commercial properties are also available. If you see a property you’re interested in, contact a Raeford real estate agent to arrange a tour today!
Raeford, North Carolina has a population of 4,743. Raeford is less family-centric than the surrounding county with 19.44% of the households containing married families with children. The county average for households married with children is 36.6%.
The median household income in Raeford, North Carolina is $35,042. The median household income for the surrounding county is $53,456 compared to the national median of $69,021. The median age of people living in Raeford is 38.7 years.
Raeford Weather
The average high temperature in July is 90.5 degrees, with an average low temperature in January of 31.3 degrees. The average rainfall is approximately 46.1 inches per year, with 2.2 inches of snow per year.




