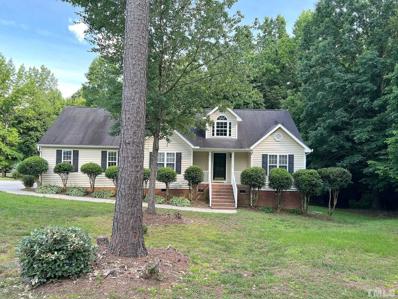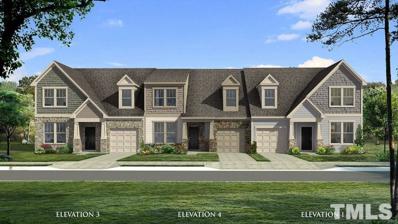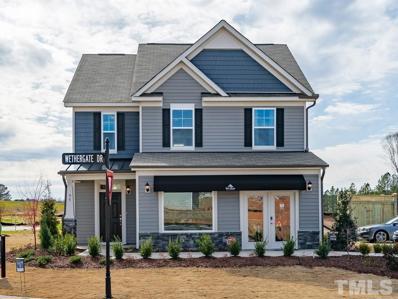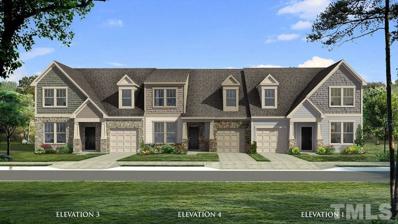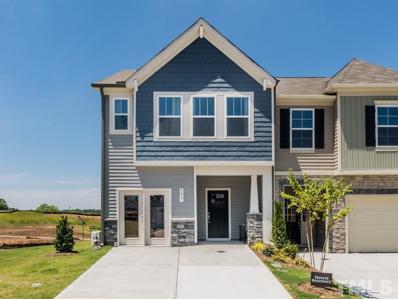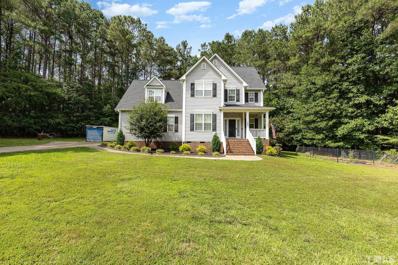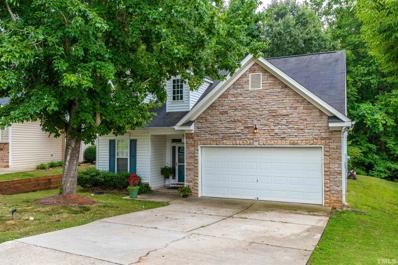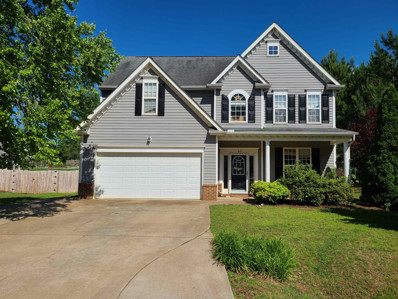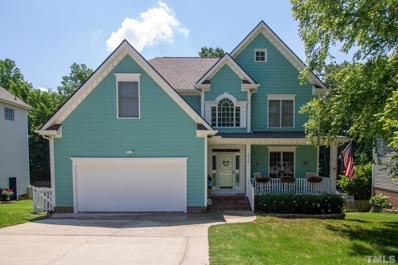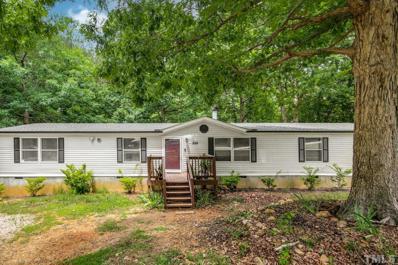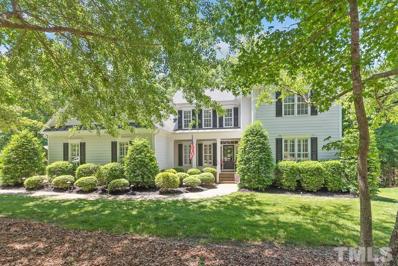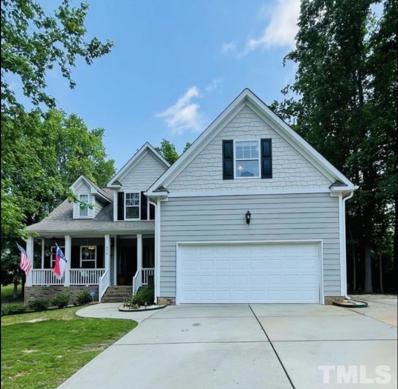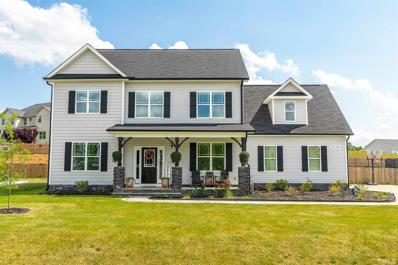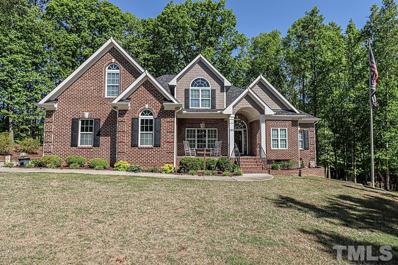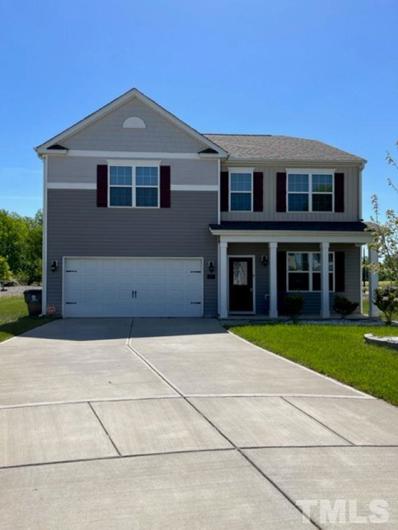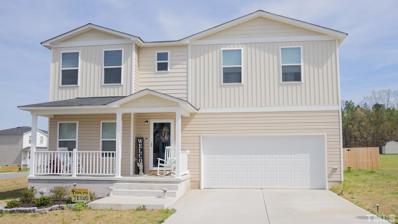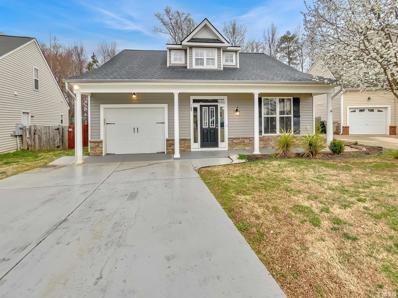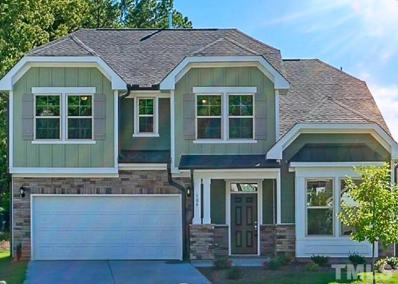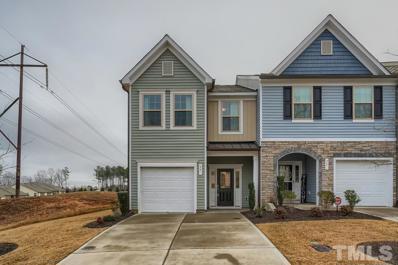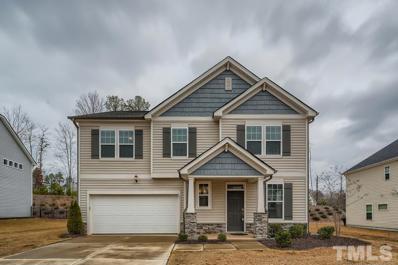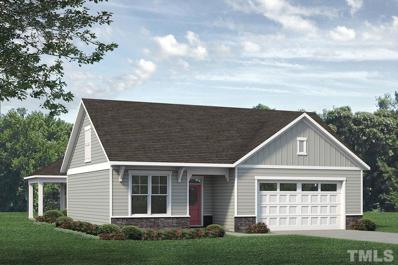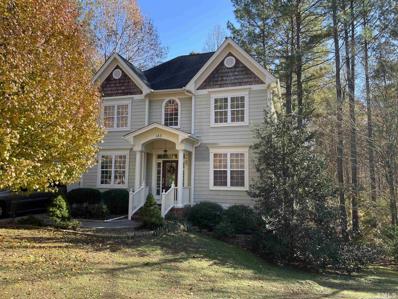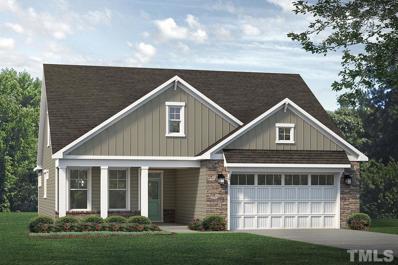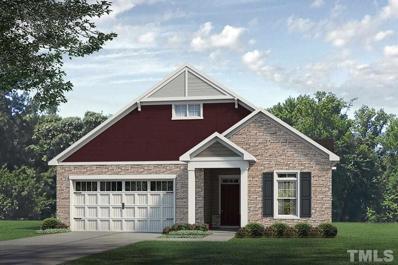Clayton NC Homes for Sale
$424,900
125 Feezor Court Clayton, NC 27527
- Type:
- Other
- Sq.Ft.:
- 2,232
- Status:
- Active
- Beds:
- 4
- Lot size:
- 1 Acres
- Year built:
- 1999
- Baths:
- 2.00
- MLS#:
- 2458970
- Subdivision:
- Riverwood Golf Club
ADDITIONAL INFORMATION
Beautiful 4 Bed 2 Bath, dead-end CUL DE SAC renovated MOVE IN READY Beauty Backing up to the #8th Hole of The Popular Riverwood Golf Club Course. Golf club membership eligibility comes with home ownership. amenities, including indoor/outdoor pools, clubhouse, giant kids waterslides, miles of walking & biking trails, top of the line fitness gym, PT, Zumba, senior fit & more. Located on the Club's 27 holes and preserved rolling grounds, enjoy backyard views of the golf courses while having the privacy of almost a whole Acre! Wooded with an open area for recreation, 1st floor features hardwood flooring with unique architectural details in the living room towering indoor eaves and placed windows, spacious living room w/ fireplace. Upstairs extra-large finished attic space. laundry room near kitchen and 2 car garage. Freshly renovated kitchen w/ brand new Quartz countertops, freshly painted cabinets, stainless steel appliances to match the luxury that comes with this great community, featuring club amenities, All only a moments walk from your front door Come Live the Dream!
- Type:
- Other
- Sq.Ft.:
- 2,211
- Status:
- Active
- Beds:
- 4
- Lot size:
- 0.05 Acres
- Year built:
- 2022
- Baths:
- 3.00
- MLS#:
- 2458019
- Subdivision:
- Flowers Plantation
ADDITIONAL INFORMATION
Gorgeous new floorplan "Summit" with 1st floor master suite. Kitchen with upgraded cabinets, granite countertops, island, LVP! Elegant foyer opens up to a very spacious family room. Enjoy hot summer days or cool rainy evenings under your back covered patio. 1st floor laundry and powder room. 2nd floor offers 3 additional bedroom and a full bath. Photos are of a model. Other floorplans available!
- Type:
- Other
- Sq.Ft.:
- 1,985
- Status:
- Active
- Beds:
- 3
- Lot size:
- 0.14 Acres
- Year built:
- 2022
- Baths:
- 3.00
- MLS#:
- 2457988
- Subdivision:
- Flowers Plantation
ADDITIONAL INFORMATION
Beautiful Malbec floor plan, opens up from the front entry hallway into an open living room, kitchen, dinning area. 2nd floor offers huge owner's bedroom. Owner's bathroom offers dual sink, separate water closet, linen closet and a huge walk in tile shower. This is a Spec Home and is estimated to be ready early 2023. Photos are of a model.
- Type:
- Other
- Sq.Ft.:
- 2,211
- Status:
- Active
- Beds:
- 4
- Lot size:
- 0.05 Acres
- Year built:
- 2022
- Baths:
- 3.00
- MLS#:
- 2457969
- Subdivision:
- Flowers Plantation
ADDITIONAL INFORMATION
Gorgeous new floorplan "Summit" with 1st floor master suite. Separate dining room that can be used also as an office space, play room, sitting room. Kitchen with upgraded cabinets, granite countertops, island, LVP! Elegant foyer opens up to a very spacious family room. Enjoy hot summer days or cool rainy evenings under your back covered patio. 1st floor laundry and powder room. 2nd floor offers 3 additional bedroom and a full bath. Photos are of a model.
- Type:
- Other
- Sq.Ft.:
- 1,603
- Status:
- Active
- Beds:
- 3
- Lot size:
- 0.03 Acres
- Year built:
- 2022
- Baths:
- 3.00
- MLS#:
- 2457868
- Subdivision:
- Flowers Plantation
ADDITIONAL INFORMATION
Last of our popular Litchfield townhomes available for move-in this year. Open first floor layout offers kitchen, living room, dining area, powder room, one car garage. 2nd floor has all 3 bedrooms and two full bathrooms. Photos are of a model.
$435,000
105 Homestead Way Clayton, NC 27527
- Type:
- Other
- Sq.Ft.:
- 2,445
- Status:
- Active
- Beds:
- 3
- Lot size:
- 1 Acres
- Year built:
- 2003
- Baths:
- 3.00
- MLS#:
- 2457069
- Subdivision:
- Edenton
ADDITIONAL INFORMATION
Beautiful custom home on large private lot! Home features open kitchen ,granite courters, tile floors, large breakfast area. Large bonus room w/attached office. Awesome outdoor living w/ 3 season room, large deck & patio overlooking flat backyard & woods. Oversized garage w/workshop area. No HOA fee!
$355,000
160 Hutson Lane Clayton, NC 27527
- Type:
- Other
- Sq.Ft.:
- 1,673
- Status:
- Active
- Beds:
- 3
- Lot size:
- 0.15 Acres
- Year built:
- 2005
- Baths:
- 3.00
- MLS#:
- 2456556
- Subdivision:
- Riverwood Athletic Club
ADDITIONAL INFORMATION
(Home is Leased Until May 2023) Back on the MARKET, Previous Buyer did not produce DD fee. Are you looking for a great investment opportunity? Look no further this gorgeous home is the perfect opportunity to own in one of the fastest growing areas in NC. This rare home offers a 1st floor master suite and Hardwood floors. On the second floor you will enjoy an additional two bedrooms with a loft area. Recent improvements:2020: Replaced HVAC with Dual Zone & New Thermostats upstairs and down & Fresh Interior Paint. 2019: Gutter Guards. 2016: Water Heater. Access to Riverwood Athletic Club and Community Pool is Walking distance from home/ Close proximity to Riverwood Elementary and Middle Schools.
- Type:
- Other
- Sq.Ft.:
- 2,050
- Status:
- Active
- Beds:
- 4
- Lot size:
- 0.34 Acres
- Year built:
- 2004
- Baths:
- 3.00
- MLS#:
- 2452233
- Subdivision:
- Riverwood Athletic Club
ADDITIONAL INFORMATION
Welcome to this 4 bed, 2.5 bath home in Riverwood! Hardwoods throughout main level, stairs & upstairs hall. Formal dining room w/glass French pocket doors. Open living area has fireplace & stainless steel appliances. Main bedroom w/sitting area, walk-in closet & separate tub/shower. Low maintenance vinyl siding, oversized driveway & parking pad, large fenced yard, 10x14 shed, screened porch & wrap around patio. Tenant lease through 2-2023. HOA includes pool, gym & more. Steps from pond & greenway. Pics prior to tenant move-in.
- Type:
- Other
- Sq.Ft.:
- n/a
- Status:
- Active
- Beds:
- 4
- Year built:
- 2019
- Baths:
- 3.00
- MLS#:
- LP685497
- Subdivision:
- OTHER
ADDITIONAL INFORMATION
This beautiful 4 Bedroom 2.5 Bath home is located in the well sought after Flowers meadow subdivision. This home features a formal dining room, loft, kitchen island, and oversized back patio with an oversized shed. The private back yard backs up to a wooded lot and is a perfect spot to entertain new neighbors or to unwind after a long day. Hurry this one will not last!
$415,000
616 Sarazen Drive Clayton, NC 27527
- Type:
- Other
- Sq.Ft.:
- 2,237
- Status:
- Active
- Beds:
- 4
- Lot size:
- 0.26 Acres
- Year built:
- 2002
- Baths:
- 3.00
- MLS#:
- 2451072
- Subdivision:
- Riverwood Athletic Club
ADDITIONAL INFORMATION
REDUCED PRICE - BEAUTIFUL HOME nestled in the woods -Motivated Seller! - 4 Bedroom 2/5 bath 2 story home. Office/Dining room with French doors on 1st floor. Hardwoods throughout the downstairs and 2 Car Garage. Exterior has been recently painted. Take in the wonderful, wooded view from the screened in porch. 4th Bedroom could also be a Bonus room. Fenced in backyard with stone patio firepit space and concrete patio area. Elementary and Middle school located within Community. Access to Community Pool and Fitness. Newer roof and Hot Water heater.
$240,000
228 Pond Avenue Clayton, NC 27527
- Type:
- Manufactured Home
- Sq.Ft.:
- 1,944
- Status:
- Active
- Beds:
- 3
- Lot size:
- 1 Acres
- Year built:
- 1998
- Baths:
- 2.00
- MLS#:
- 2450552
- Subdivision:
- Clark Pond Estates
ADDITIONAL INFORMATION
Perfect location between country living but very convenient to local restaurants, Stores and MORE. Very spacious home great for entertaining boasting a acre lot. Many recent updates including new roof in 2020 and a NEW Heat kit. This home is a must see!
- Type:
- Other
- Sq.Ft.:
- 3,507
- Status:
- Active
- Beds:
- 5
- Lot size:
- 1 Acres
- Year built:
- 2005
- Baths:
- 4.00
- MLS#:
- 2449243
- Subdivision:
- Flowers Plantation
ADDITIONAL INFORMATION
Welcome to Walker Woods! Beautiful neighborhood featuring this one-of-a-kind custom home. Rocking chair front porch & back screened porch. Enjoy the landscaped 1.32 acres w/ mature garden ripe w/ produce. Upgraded detailing thru-out main floor's open plan. Formal Dining w/ coffered ceiling. Gas cooktop. Double ovens. Vaulted Family Room. Tons of windows provide great natural light. 1st floor Master w/Spa Bath & huge closet. Side load garage. Trees begging for a tree house & rope swing. A very special home!
- Type:
- Other
- Sq.Ft.:
- 2,969
- Status:
- Active
- Beds:
- 4
- Lot size:
- 0.45 Acres
- Year built:
- 2010
- Baths:
- 4.00
- MLS#:
- 2447568
- Subdivision:
- Flowers Plantation
ADDITIONAL INFORMATION
Schedule Your Showing Today, on this well kept 2 story home, that is a Must see! Its in an amazing gated community in the Pineville East Estates. This home sits on almost half an acre lot. As you walk in the brand new front door , you'll see a two story foyer, with a beautiful dining room with trey ceilings.. The living room that has a fireplace, and 17ft ceilings, & oversized kitchen. There is a first floor master that has two walk in closets.
$564,900
108 Landry Court Clayton, NC 27527
- Type:
- Other
- Sq.Ft.:
- 3,223
- Status:
- Active
- Beds:
- 5
- Lot size:
- 0.39 Acres
- Year built:
- 2020
- Baths:
- 4.00
- MLS#:
- 2446830
- Subdivision:
- Riverwood Athletic Club
ADDITIONAL INFORMATION
Gorgeous home in the desirable Riverwood Community! This home features 5 spacious beds, 4 full baths, 3rd floor bonus, walk-in attic, formal dining w/ wainscoting, living room w/ gas fireplace & built-in bookshelves, & upgraded ceiling fans/light fixtures throughout. Kitchen includes granite counters, double oven, island w/ bar seating, & walk-in pantry. The backyard is THE BEST - screened porch w/ ceiling fan, fenced yard, & beautiful fireplace area w/ seating that spans the entire backyard. A MUST SEE!
$699,000
131 Alamo Court Clayton, NC 27527
- Type:
- Other
- Sq.Ft.:
- 3,436
- Status:
- Active
- Beds:
- 3
- Lot size:
- 1 Acres
- Year built:
- 2014
- Baths:
- 4.00
- MLS#:
- 2446430
- Subdivision:
- North Fort
ADDITIONAL INFORMATION
AMAZING home located within the highly sought after neighborhood of North Fort. The home features a walkable crawlspace, SCREENED in back deck and Irrigation system. GRANITE countertops in the kitchen plus LARGE CENTER ISLAND. Stainless Appliances, built in BOOKCASES in the living room, GAS LOGS, HUGE TILE walk in shower in the master bathroom, TRAY CEILING in the master bedroom. HARDWOOD FLOORS in the main Living Areas, and WAINSCOTING in the Dining Room.
- Type:
- Other
- Sq.Ft.:
- 2,809
- Status:
- Active
- Beds:
- 4
- Lot size:
- 0.19 Acres
- Year built:
- 2019
- Baths:
- 3.00
- MLS#:
- 2444666
- Subdivision:
- Flowers Plantation
ADDITIONAL INFORMATION
Beautiful 2 Story Transitional Home in Meadows at Flowers Plantation. 4BR 2.5 BA exquisite home situated on culdesac lot. Spacious open floor plan with large kitchen, walk-in pantry, cozy Main Living area, Separate Dining Room, Flex Room, Loft and spacious bedrooms. Primary bedroom suite with magnificent en suite bath and walk-in closet. Separate Bath for secondary bedrooms. Wonderful back yard with plenty of room to entertain. Home is equipped with solar panels.
$499,000
128 Glacier Point Clayton, NC 27527
- Type:
- Other
- Sq.Ft.:
- 3,600
- Status:
- Active
- Beds:
- 6
- Lot size:
- 1 Acres
- Year built:
- 2020
- Baths:
- 3.00
- MLS#:
- 2442616
- Subdivision:
- Sierra Heights
ADDITIONAL INFORMATION
Welcome Home!!! Beautiful 6 Bedroom, 3600sq/ft home awaiting to become yours! Property sits on a huge half acre lot. Upgrades included Fence, Deck, Fireplace and Kitchen Island. Not only are their 5 well sized bedrooms upstairs but a large loft area as well. Endless entertainment options with the large back yard, formal dining area, Living Room, Family Room and Loft.
$390,000
109 Marino Place Clayton, NC 27527
- Type:
- Single Family
- Sq.Ft.:
- 1,566
- Status:
- Active
- Beds:
- 3
- Lot size:
- 0.26 Acres
- Year built:
- 2006
- Baths:
- 3.00
- MLS#:
- 2437657
- Subdivision:
- Riverwood Athletic Club
ADDITIONAL INFORMATION
Cute home in the popular neighborhood of Riverwood Athletic Club. HOA: clubhouse, gym, indoor pool, & outdoor pool. Riverwood Golf included w/ optional fee. Convenient location to Garner, Knightdale, Raleigh, I-87/64, & I-540. Home boasts ownerâs suite & laundry down, galley kitchen w/ tile & SS appliances, flat backyard w/ fence, patio, & front porch. Open dining & living room w/ natural light & hard laminate flooring. Upstairs has 2 additional bedrooms & full bathroom. Enjoy! USDA Loan Eligible!
- Type:
- Single Family
- Sq.Ft.:
- 2,727
- Status:
- Active
- Beds:
- 4
- Lot size:
- 0.18 Acres
- Year built:
- 2018
- Baths:
- 3.00
- MLS#:
- 2434771
- Subdivision:
- Flowers Plantation
ADDITIONAL INFORMATION
Stunning home! Stone ext. w/arches and great curb appeal. Cul-de-sac home w/great backyard for entertaining. House is light and bright with open flr plan. Ktchn w/granite countertops, upgrd flooring, stainless appliances and lrg pntry. Study or forml dining w/12 ft ceilings dwnstrs. HUGE mstr bed w/ sitting area has private bath and large walk-in closet! Upstairs bonus/playroom is perfect for movies or second living space. Mins from Harris teeter, restaurants and shopping! River Dell is in wlkng distance!
- Type:
- Single Family
- Sq.Ft.:
- 1,659
- Status:
- Active
- Beds:
- 3
- Lot size:
- 0.03 Acres
- Year built:
- 2019
- Baths:
- 3.00
- MLS#:
- 2425774
- Subdivision:
- Woodlands
ADDITIONAL INFORMATION
Your next home awaits at this charming 3 bedroom, 2.5 bathroom end-unit townhouse in the sought-after Woodlands neighborhood! A covered front porch entry invites you in. Tall windows illuminate the open flow main floor, highlighting the ease of the main living area and the handsome styling of the equipped kitchen. The bright primary suite offers a relaxed space with an enter-in closet and an en suite bathroom. Enjoy spending time outdoors on the back patio or the open side yard. This home is off Hwy 42!
$438,000
87 E Ravano Drive Clayton, NC 27527
- Type:
- Single Family
- Sq.Ft.:
- 2,604
- Status:
- Active
- Beds:
- 3
- Lot size:
- 0.25 Acres
- Year built:
- 2018
- Baths:
- 3.00
- MLS#:
- 2423953
- Subdivision:
- San Marino
ADDITIONAL INFORMATION
This Chesapeake plan has the space and style you are looking for! Enter from the covered front porch and notice a wide entry foyer and flex space to the right that can be used as a study or formal dining room. The kitchen boasts granite countertops, stainless appliances, and ample storage space. Upstairs, the primary bedroom enjoys a tray ceiling, a walk-in closet, and an ensuite bathroom. This home is conveniently located minutes from shopping, dining, and 42.
$456,791
537 Bramble Lane Clayton, NC 27527
- Type:
- Single Family
- Sq.Ft.:
- 2,054
- Status:
- Active
- Beds:
- 2
- Lot size:
- 0.15 Acres
- Year built:
- 2022
- Baths:
- 2.00
- MLS#:
- 2423419
- Subdivision:
- Flowers Plantation
ADDITIONAL INFORMATION
McKee Homes presents the Promenade 2020 floorplan with cottage-style design. The single-story Classic and Craftsman elevations are two-bedroom, two-bath homes. The three-bedroom, three-bath Bungalow elevation includes a second-floor guest suite with living area, separate bedroom, full bath, walk-in closet and optional wet bar. Evergreen at Flowers Plantation is an active adult community.
$415,000
183 Daffodil Lane Clayton, NC 27527
- Type:
- Single Family
- Sq.Ft.:
- 2,188
- Status:
- Active
- Beds:
- 4
- Lot size:
- 0.61 Acres
- Year built:
- 2004
- Baths:
- 3.00
- MLS#:
- 2421049
- Subdivision:
- Flowers Plantation
ADDITIONAL INFORMATION
Lots of privacy in beautiful East Lake Subdivision in Clayton. Floor plan offers either 4 bedrooms or 3 bedrooms with a bonus room. Separate dining room or office on the first floor. Over 700 sq ft of walk down unfinished basement space! Home includes screened in porch and deck overlooking private wooded area. Walking trail and two lakes connected to the neighborhood. Great schools, 3 shopping centers within a few miles and only minutes to downtown Clayton. Tenant occupied until 3/31/22.
$475,507
468 Bramble Lane Clayton, NC 27527
- Type:
- Single Family
- Sq.Ft.:
- 2,610
- Status:
- Active
- Beds:
- 3
- Lot size:
- 0.16 Acres
- Year built:
- 2021
- Baths:
- 3.00
- MLS#:
- 2419704
- Subdivision:
- Flowers Plantation
ADDITIONAL INFORMATION
McKee Homes presents the Torino 2020 floorplan with cottage-style design and three uniquely designed elevations. The single-story Classic and Craftsman elevations are two-bedroom, two-bath homes and the three-bedroom, three-bath Bungalow elevation features a second-floor guest suite with large living room, separate bedroom, full bath and plenty of closet space. [Torino 202]
$432,280
475 Bramble Lane Clayton, NC 27527
- Type:
- Single Family
- Sq.Ft.:
- 1,780
- Status:
- Active
- Beds:
- 2
- Lot size:
- 0.15 Acres
- Year built:
- 2021
- Baths:
- 2.00
- MLS#:
- 2406508
- Subdivision:
- Flowers Plantation
ADDITIONAL INFORMATION
The two-bedroom, two-bath Portico 2020 Craftsman cottage-style floorplan is built for Family and friends can enjoy each otherâs company regardless of where they are in the home. The state-of-the-art kitchen with massive, chef-style island is the core of this home, adjoining the cozy living room with fireplace to the dining area, den/flex room, and ownerâs suite. [Portico 2020]

Information Not Guaranteed. Listings marked with an icon are provided courtesy of the Triangle MLS, Inc. of North Carolina, Internet Data Exchange Database. The information being provided is for consumers’ personal, non-commercial use and may not be used for any purpose other than to identify prospective properties consumers may be interested in purchasing or selling. Closed (sold) listings may have been listed and/or sold by a real estate firm other than the firm(s) featured on this website. Closed data is not available until the sale of the property is recorded in the MLS. Home sale data is not an appraisal, CMA, competitive or comparative market analysis, or home valuation of any property. Copyright 2025 Triangle MLS, Inc. of North Carolina. All rights reserved.
Clayton Real Estate
The median home value in Clayton, NC is $372,600. This is higher than the county median home value of $319,400. The national median home value is $338,100. The average price of homes sold in Clayton, NC is $372,600. Approximately 61.12% of Clayton homes are owned, compared to 31.85% rented, while 7.04% are vacant. Clayton real estate listings include condos, townhomes, and single family homes for sale. Commercial properties are also available. If you see a property you’re interested in, contact a Clayton real estate agent to arrange a tour today!
Clayton, North Carolina 27527 has a population of 25,486. Clayton 27527 is more family-centric than the surrounding county with 39.16% of the households containing married families with children. The county average for households married with children is 37.13%.
The median household income in Clayton, North Carolina 27527 is $63,166. The median household income for the surrounding county is $66,026 compared to the national median of $69,021. The median age of people living in Clayton 27527 is 33.9 years.
Clayton Weather
The average high temperature in July is 89.1 degrees, with an average low temperature in January of 29.6 degrees. The average rainfall is approximately 46.5 inches per year, with 2.4 inches of snow per year.
