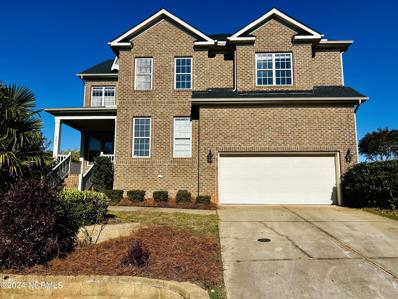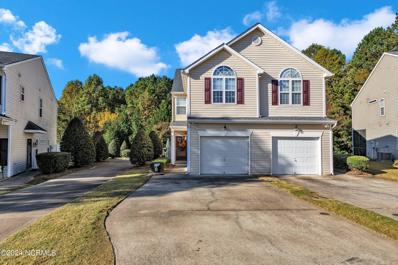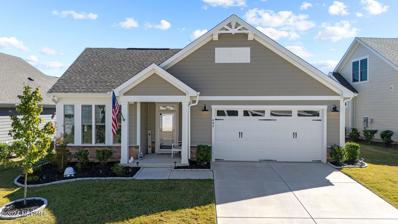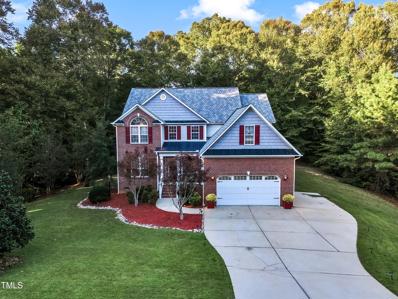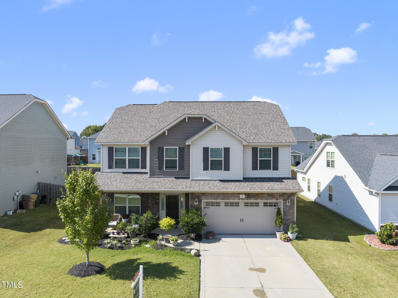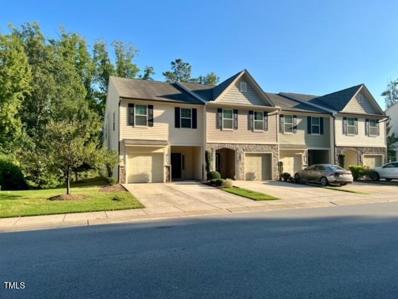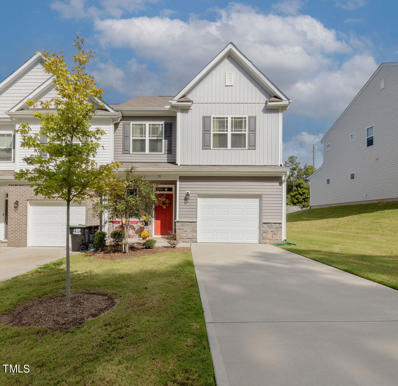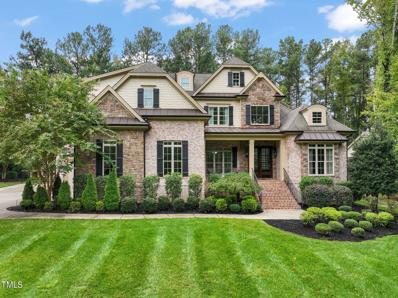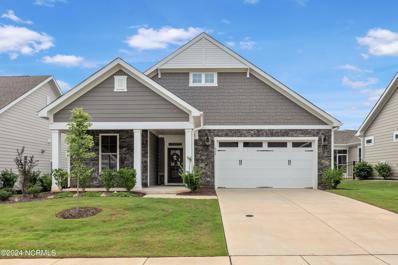Clayton NC Homes for Sale
$515,000
35 Idlewood Lane Clayton, NC 27527
- Type:
- Single Family
- Sq.Ft.:
- 2,911
- Status:
- Active
- Beds:
- 4
- Lot size:
- 0.24 Acres
- Year built:
- 2013
- Baths:
- 4.00
- MLS#:
- 10060622
- Subdivision:
- Flowers Plantation
ADDITIONAL INFORMATION
Beautiful home with an open layout with so much to offer. This home features granite island, stainless steel appliances, spacious rooms, wood flooring and carpet with a 1st floor mother-in-law suit. Screened in porch & patio, fenced in, nice landscaping with a firepit great for toasting marshmallows. This home has great energy and is just simply amazing! Plenty of walking trails, fun activities and more. Near restaurants, grocery stores, and shopping centers Come make this your home today. Keller Williams Preferred Realty does not hold Earnest Money. Thanks! Keller Williams Preferred Realty does not hold Earnest Money. Thanks!
- Type:
- Single Family
- Sq.Ft.:
- 1,814
- Status:
- Active
- Beds:
- 3
- Lot size:
- 0.43 Acres
- Year built:
- 2017
- Baths:
- 2.00
- MLS#:
- 10060502
- Subdivision:
- Knolls At The Neuse
ADDITIONAL INFORMATION
Welcome to your dream home! This beautifully maintained ranch home with 3 bedrooms and 2 bathrooms shows like a model. This inviting residence boasts an open concept with over 1800 square feet of living space. Nestled in a highly sought after area in Clayton, perfect for families, professionals or retirees. The chef's kitchen boasts a huge island that is the star of the show. This modern kitchen is equipped with granite counters, stainless steel appliances and plenty of storage space. This lovely ranch delivers a wonderful screened in porch with an extended grilling or entertaining space. With a neighborhood pool around the corner this house is a must see! This house will not last long!
- Type:
- Single Family
- Sq.Ft.:
- 2,954
- Status:
- Active
- Beds:
- 4
- Lot size:
- 0.21 Acres
- Year built:
- 2008
- Baths:
- 4.00
- MLS#:
- 100472910
- Subdivision:
- Other
ADDITIONAL INFORMATION
Welcome home to this beautiful brick front 4-bed, 3.5-bath home in desirable location minutes from East Clayton Park and Dog Park. This home sits on a corner lot with a fenced back yard. Spacious floor plan with over 2,900 square feet of living space. Large kitchen with island, tile backsplash and stainless steel appliances. Formal dining room with hardwood flooring. 4 bedrooms up and Bonus room. Primary bedroom with tray ceiling, dual closets and master bath with spa tub and walk-in shower. Community pool and walking trails! Explore the local conveniences of downtown Clayton - Saturday farmers' market, shopping, dining, arts and music festivals - just 10 minutes away! 5K towards your Closing Costs with acceptable offer. Schedule your showing today!
$288,000
365 WOODSON Drive Clayton, NC 27527
- Type:
- Townhouse
- Sq.Ft.:
- 1,650
- Status:
- Active
- Beds:
- 3
- Lot size:
- 0.12 Acres
- Year built:
- 2004
- Baths:
- 3.00
- MLS#:
- 100472588
- Subdivision:
- Riverwood Athletic Club
ADDITIONAL INFORMATION
Come check out this stunning 3-bedroom townhome in the highly sought-after Riverwood Athletic Club! With over 1,600 sq ft of living space, this is one of the largest townhomes in the community. The 1st floor offers an open floor plan , a beautifully appointed kitchen with a pantry and direct access to your 1-car garage, a cozy breakfast area, and a spacious living room featuring a gas fireplace. You'll also love the all-season room, perfect for relaxing, and a brand-new deck that overlooks a serene backyard adjacent to the Mountain to Sea Trail. Upstairs, you'll find 3 well-designed bedrooms, including a primary suite with a walk-in closet and a bathroom featuring dual vanities. The laundry room is conveniently located on the 2nd floor. The yard is maintained by the HOA. Community amenities include-walking trails, on-site schools, and shops like 9bar coffeehouse, pelicans and more. Plus the Riverwood Athletic Club offers indoor and outdoor pools. Don't miss out-schedule your tour today!
$270,000
108 Woodson Drive Clayton, NC 27527
- Type:
- Townhouse
- Sq.Ft.:
- 1,391
- Status:
- Active
- Beds:
- 3
- Lot size:
- 0.08 Acres
- Year built:
- 2001
- Baths:
- 3.00
- MLS#:
- 10059731
- Subdivision:
- Riverwood Athletic Club
ADDITIONAL INFORMATION
Discover the lifestyle you've been looking for in the highly desirable Riverwood community, offering top-tier amenities including pools, a fitness center, and highly-rated schools—all just steps away! This upgraded townhouse is a true gem, featuring elegant bamboo flooring and a brand-new HVAC system for year-round comfort. Located in a well-established neighborhood, you'll enjoy the convenience of being a small trail to schools, local eateries, and recreational facilities. Plus, a short drive takes you to Raleigh/RDU, Wilson, and Zebulon, making this home perfect for commuters. With a refrigerator and washer/dryer included, this move-in-ready home offers everything you need for a seamless transition. Don't miss out on one of the best townhomes in Riverwood!
$429,900
495 BRAMBLE Lane Clayton, NC 27527
- Type:
- Single Family
- Sq.Ft.:
- 1,743
- Status:
- Active
- Beds:
- 2
- Lot size:
- 0.15 Acres
- Year built:
- 2022
- Baths:
- 2.00
- MLS#:
- 100472143
- Subdivision:
- Flowers Plantation
ADDITIONAL INFORMATION
Welcome to 495 Bramble Ln, your dream home nestled in the prestigious Flowers Plantation 55+ community! This stunning residence delivers a luxury chef's kitchen, perfect for culinary enthusiasts, featuring not one but two spacious pantries to store all your gourmet essentials. Enjoy the convenience of a dedicated home office, ideal for remote work or creative pursuits. The serene owner's suite offer screened-in porch, seamlessly extending your living space outdoors, where you can unwind and savor the fresh air. The grilling patio in the fenced backyard is perfect for entertaining friends and family or enjoying a quiet evening under the stars. With 2 generously sized bedrooms, 2 elegant bathrooms, and an oversized garage, this home combines comfort and functionality, making it a perfect retreat for vibrant living. Don't miss your chance to experience the best of low-maintenance living in an active adult community!
$379,000
32 Heathwood Drive Clayton, NC 27527
- Type:
- Single Family
- Sq.Ft.:
- 2,183
- Status:
- Active
- Beds:
- 3
- Lot size:
- 0.27 Acres
- Year built:
- 2014
- Baths:
- 3.00
- MLS#:
- 10058813
- Subdivision:
- Flowers Plantation
ADDITIONAL INFORMATION
Here is your opportunity to own in the highly sought after Flowers Plantation community. Just minutes to downtown Clayton, shopping, dining, parks, trails and the NEW WATERFRONT DISTRICT. This charming property offers a perfect blend of comfort and elegance. Boasting 3 bedrooms, 2.5 baths, a spacious living area illuminated by natural light, with a cozy fireplace for cool nights. The kitchen features SS appliances, cabinets galore, granite countertops and a pantry. Upstairs owner's suite has a walk in closet, spa bath with garden tub, separate shower and dual vanity. Large fenced in yard, patio and detached 2 car garage. Hardwoods/LVP/tile throughout, entire home just painted. Triangle East YMCA memberships are available for an additional fee.
- Type:
- Single Family
- Sq.Ft.:
- 2,470
- Status:
- Active
- Beds:
- 3
- Lot size:
- 0.49 Acres
- Year built:
- 2017
- Baths:
- 3.00
- MLS#:
- 100471426
- Subdivision:
- Other
ADDITIONAL INFORMATION
Marvelous open concept 2470 sq/ft home that has 3 bedrooms and 2.5 bathrooms, and a huge bonus room, which can function as an office, game or media room or additional bedroom. The wrap around front porch is perfect for your rocking chairs. Features a cook's kitchen with a walk in pantry, granite counters, stainless appliances and a tile backsplash. This flows into the breakfast nook and family room, which has a cozy fireplace, and dons extensive crown molding for that extra special touch. Laminate flooring downstairs. The dining room with a coffered ceiling completes the downstairs area. Upstairs has a spacious primary bedroom with a double sink vanity, garden tub, walk in shower, and two walk-in closets. The huge bonus room has a wet bar and laminate flooring. Two other bedrooms with large closets round out the upstairs. The spacious garage features a 240v hookup to accommodate an electric vehicle charger. The privacy fenced backyard has a green house, patio with pergola, fire pit and garden area. The screened porch is perfect for sitting outside. Close to restaurants, shopping and the upcoming upscale Waterfront District shopping and restaurant complex. Great location for commuting to Raleigh or Goldsboro due to close access to 70 Bypass/I-42.
- Type:
- Single Family
- Sq.Ft.:
- 4,159
- Status:
- Active
- Beds:
- 3
- Lot size:
- 3.12 Acres
- Year built:
- 1995
- Baths:
- 4.00
- MLS#:
- 10058279
- Subdivision:
- Neuse Colony
ADDITIONAL INFORMATION
I WANT YOU TO WANT ME! I don't mean to toot my own horn, but I am a BIG, ALL BRICK, 3076sf RANCH with 1083sf FINISHED BASEMENT & a 976sf UNFINISHED ATTIC on a GORGEOUS 3.12 acre WOODED LOT in a GATED COMMUNITY! Woohoo! I have great bones (2x6 construction which means stronger & better insulated) & I am private, spacious & desirable ISO my next Owners who will love me & make me their own. Okay, so you might want to update my flooring & Baths, but it would be so worth it! Here are all the things I bring to the table in my next relationship: Delightful Southern Front Porch; 4159sf of Living Space; Big Foyer, Formal Dining Room, Family Room w/fireplace & Built-ins, Large Kitchen, Great Keeping Room & Vaulted Breakfast Nook which exits onto Screen Porch; Oversized Laundry w/sink; Huge Primary Retreat has gigantic Closet & large Primary Bath; 2 more BDRs w/walk-in Closets & Office w/Balcony on Main Floor. If that isn't enough, there is a Rec Room, Bonus Room, Flex Room & Full Bath in Basement & a Walk-up Attic w/976sf of Storage plus 2 car Garage. Not trying to brag, but I do have a NEW ROOF, 2 NEW WATER HEATERs, CENTRAL VAC, FRESH PAINT, UPDATED LIGHT FIXTURES, GUTTER GUARDS, my HVAC UNITS are from 2014, & my Crawl Space is ENCAPSULATED & there is TONS OF PARKING & PRIVACY! LOOKING FOR A REAL CONNECTION!
- Type:
- Single Family
- Sq.Ft.:
- 2,425
- Status:
- Active
- Beds:
- 4
- Lot size:
- 0.23 Acres
- Year built:
- 2022
- Baths:
- 3.00
- MLS#:
- 4190465
- Subdivision:
- Bedford At Flowers Plantation
ADDITIONAL INFORMATION
Discover 229 Mallard Loop Dr, a beautiful and inviting home perfect for modern living. Enjoy an open floor plan, a stylish kitchen with stainless steel appliances, and a cozy master suite. Step outside to a lovely backyard oasis—ideal for relaxing or entertaining! Located minutes from downtown Clayton’s shops and restaurants, this gem won’t last long. Schedule your showing today!
- Type:
- Single Family
- Sq.Ft.:
- 3,296
- Status:
- Active
- Beds:
- 5
- Lot size:
- 1.41 Acres
- Year built:
- 2006
- Baths:
- 4.00
- MLS#:
- 10058414
- Subdivision:
- Knolls At The Neuse
ADDITIONAL INFORMATION
Welcome to your own little slice of Heaven! This home has so many upgrades, including crown molding, tray ceilings, beautiful hardwoods, built in surround sound, 12 inch tiles in bathrooms and so much more! Located in the highly desirable neighborhood of Knolls at the Neuse, this home sits on 1.41 acres, cloaked with thick, mature trees on both sides and behind, offering you plenty of privacy. Enjoy your morning coffee on the 2 story screened in porch! Inside, you will find the primary suite on the main floor, as well as a secondary primary suite upstairs! The bonus room has been finished, providing a 5th BR, or office space. The shed in the backyard is wired with electricity and cable, and conveys with a A/C unit and ceiling fan. This home has so many extras! Come out and see everything that this home has to offer.
$405,000
151 National Drive Clayton, NC 27527
- Type:
- Single Family
- Sq.Ft.:
- 2,874
- Status:
- Active
- Beds:
- 4
- Lot size:
- 0.19 Acres
- Year built:
- 2017
- Baths:
- 3.00
- MLS#:
- 10056559
- Subdivision:
- Gordon Park
ADDITIONAL INFORMATION
This beautiful 2-story home is situated in the sought-after Gordon Park community, offering a perfect combination of convenience and comfort. It's just a short drive from Clayton and Raleigh, and only 15 minutes from the I-40 / 540 interchange. Additionally, the home is within a 20-minute reach of the popular White Oak Mall. Upon entering, you'll find a well-designed interior featuring a new screened porch, fence, and outdoor patio. The front entryway leads to a separate dining room adorned with a unique coffered ceiling and chair rail trim, adding character to the space. Moving through the wide hallway, you'll come across the spacious family room, complete with a cozy gas fireplace. The open and spacious kitchen offers a center island with granite tops, plenty of cabinet space, and recessed lighting, making it perfect for culinary adventures and entertaining. Upstairs, the grand owner's room awaits, boasting a huge private bathroom, separate shower, luxurious garden tub, and a walk-in closet for all your storage needs. Three additional bedrooms share a well-appointed bathroom, ensuring everyone has their own space. The allure of this home doesn't end indoors. A back glass sliding door leads to a covered screened patio, offering a perfect spot to relax and take in the beautiful backyard views.
- Type:
- Townhouse
- Sq.Ft.:
- 1,678
- Status:
- Active
- Beds:
- 3
- Year built:
- 2015
- Baths:
- 3.00
- MLS#:
- 10056629
- Subdivision:
- Flowers Plantation
ADDITIONAL INFORMATION
$19,000 Price Reduction! Welcome to 104 River Dell Townes Ave, an end unit meticulously maintained, 3-bedroom, 2.5-bath townhome in Clayton's sought-after River Dell Townes community. Built in 2015 and owned by just one owner, this home is in pristine condition and move-in ready. Step inside to discover an open floor plan ideal for modern living, with granite countertops and stainless steel appliances, including a refrigerator, glass top stove, dishwasher, washer, and dryer—all conveying with the home! Upstairs, with a newly installed carpet, the primary suite offers a spacious retreat with a walk-in closet and ensuite bath, while two additional bedrooms provide plenty of space for family, guests, or a home office. Outside, you'll appreciate the convenience of a 1-car garage, two driveway spaces, and guest parking directly across the street. Located just steps from a top-rated elementary school and blocks from the vibrant Flowers Crossroads shopping center, this home is perfectly positioned. Whether you're grabbing groceries, enjoying dinner, or taking a stroll to the developing Waterfront District with its charming taverns and restaurants, everything is at your fingertips. Plus, with the HOA covering roof maintenance, yard work, power washing, and common areas, you can enjoy low-maintenance living! Request a showing appoint today!
$334,900
73 Verona Drive Clayton, NC 27527
- Type:
- Townhouse
- Sq.Ft.:
- 2,059
- Status:
- Active
- Beds:
- 3
- Lot size:
- 0.13 Acres
- Year built:
- 2021
- Baths:
- 3.00
- MLS#:
- 10056332
- Subdivision:
- Townes At Tuscany
ADDITIONAL INFORMATION
Price improvement! Stunning 3-year-old end-unit townhouse featuring a bright, open-concept design perfect for modern living! The spacious kitchen flows seamlessly into the living room, creating a welcoming space for entertaining or relaxing. Enjoy the convenience of a pocket office, ideal for remote work or organization. Located just a short walk from the community pool, this home offers both style and practicality. With its prime end-unit location, extra natural light, and modern upgrades throughout, this townhouse is better than new!
$360,000
230 Naples Lane Clayton, NC 27527
- Type:
- Single Family
- Sq.Ft.:
- 2,301
- Status:
- Active
- Beds:
- 4
- Lot size:
- 0.18 Acres
- Year built:
- 2016
- Baths:
- 3.00
- MLS#:
- 10055047
- Subdivision:
- Tuscany
ADDITIONAL INFORMATION
This lovely, 4 bedroom, 2300+ sq foot home is located in Clayton's most desirable areas with no City Taxes! LVP throughout the main level Eat-in kitchen features plenty of cabinets, SS appliances, over-sized granite island and walk-in pantry. Formal dining room with tray ceiling. Open floorplan with spacious living room with cozy fireplace. Large bedrooms are upstairs. The owners suite has a tray ceiling, double vanity sinks and a garden tub. The pergola cover patio overlooks the large, flat, fenced in back yard. One of the best lots in the neighborhood. Just minutes to major shopping centers including Flowers Crossroads, Boutiques and Downtown Clayton! As well as Riverwood Athletic & Golf Club. Also seconds from the Exquisite Portofino Farms! Residents of Tuscany enjoy wonderful amenities: Clubhouse with Playground, Jr. Olympic sized pool and Children's splash pool with fountains. Walking trails throughout the community. Easy access to Clayton Community Park. Sidewalks and street lighting throughout. These amenities allow for an active lifestyle with convenience. This home is a must see!!
$415,000
43 Mcpoole Ln Archer Lodge, NC 27527
- Type:
- Single Family
- Sq.Ft.:
- 1,911
- Status:
- Active
- Beds:
- 3
- Lot size:
- 0.5 Acres
- Year built:
- 2021
- Baths:
- 3.00
- MLS#:
- 10054594
- Subdivision:
- Bittle Creek
ADDITIONAL INFORMATION
Back on the market. Buyer's financing fell through. Location, location, no HOA nestled on a cul-de-sac. Only minutes to Flowers Crossroads and your new home. Welcome to 43 McPoole Lane in Archers Lodge. This custom 3-bedroom, 3 bathroom home with a 2 car garage features a half acre lot. You'll enjoy this charming rocking chair front porch. First floor features a family room with gas log fire place, eat- in- kitchen with granite counter tops, laundry room. All 3 bedrooms and 2 full baths are on the first floor. Primary bedroom ensuite with shower and separate tub, walk in closet, and dual vanities. Upstairs features a finished rec room with full bathroom and large unfinished attic, which could be finished or used as extra storage. Great place to entertain guest on your screened in porch. Perfect for the nature lover. 1-0 buydown finacned by perferred lender. Gerry Houseknect, Cmg Mortgage 919-673-7555
$379,000
75 Wrenwood Drive Clayton, NC 27527
- Type:
- Single Family
- Sq.Ft.:
- 2,220
- Status:
- Active
- Beds:
- 3
- Lot size:
- 0.1 Acres
- Year built:
- 2018
- Baths:
- 3.00
- MLS#:
- 10054423
- Subdivision:
- Flowers Plantation
ADDITIONAL INFORMATION
This 3 bedroom/2.5 bathroom home has a PRIMARY BR ON THE MAIN LEVEL, 2-car garage, flex/bonus room to potentially use as a 4th BR, & the ENLARGED PATIO & MOTORIZED AWNING....it will check all of your boxes! Lots of closets & storage; each BR has a walk-in closet! Built in 2018 with just one owner! No more grass-mowing & mulch-spreading - thanks to the HOA! Washer, Dryer & Refrigerator Convey. Easy access to miles of walking paths, super convenient to restaurants & shopping! Come see why the living is easy in Flowers Plantation!! Home Inspection Report Available!
Open House:
Monday, 1/6 8:00-7:00PM
- Type:
- Single Family
- Sq.Ft.:
- 1,938
- Status:
- Active
- Beds:
- 3
- Lot size:
- 1.56 Acres
- Year built:
- 2006
- Baths:
- 3.00
- MLS#:
- 10054222
- Subdivision:
- Plantation Point
ADDITIONAL INFORMATION
Welcome to your new haven of tranquility. This property features a cozy fireplace, perfect for chilly evenings. The neutral paint scheme offers a blank canvas for your style. The kitchen is equipped with stainless steel appliances, ready for your culinary adventures. The primary bedroom is a true retreat, complete with a spacious walk-in closet. The primary bathroom has double sinks for ample space during your morning routine. Outside, you'll find a deck ideal for entertaining and a fenced-in backyard for privacy. This property could be your dream come true.
$1,063,000
42 Serenia Circle Clayton, NC 27527
- Type:
- Single Family
- Sq.Ft.:
- 5,111
- Status:
- Active
- Beds:
- 5
- Lot size:
- 0.83 Acres
- Year built:
- 2015
- Baths:
- 6.00
- MLS#:
- 10053375
- Subdivision:
- Flowers Plantation
ADDITIONAL INFORMATION
Spectacular Luxury Estate in the gated community of Flowers Plantation/Pineville West! Nestled on a .83-acre cul-de-sac lot, this custom builder's home features exquisite details and modern amenities. Enjoy hardwood floors throughout the main level, including the master suite with a luxurious air jet tub. The chef's kitchen boasts custom cabinetry, granite countertops, and commercial-grade stainless steel appliances, plus a walk-in pantry and custom dog lounge. The home includes a media room, bonus room with wet bar, and a rear patio overlooking a private backyard with a gas log fireplace. Additional highlights include a separate masonry wood burning fireplace in backyard, detached 2-story shed for future guest quarters, 8-zone irrigation system, sealed crawl space, and energy-efficient features. The property is surrounded by winding private roads, jogging trails, and is just minutes from Raleigh and Harris Teeter.
- Type:
- Single Family
- Sq.Ft.:
- 1,730
- Status:
- Active
- Beds:
- 3
- Lot size:
- 0.17 Acres
- Year built:
- 2023
- Baths:
- 3.00
- MLS#:
- 10052006
- Subdivision:
- Copper Ridge
ADDITIONAL INFORMATION
Gorgeous Nearly NEW Home in Copper Ridge Neighborhood in the Flowers Plantation Community. Charming & Private Subdivision with Walking Trails for Miles and Loads of Amenities to Join. Close to Shopping, Parks, Restaurants, Grocery, & Schools. Home sits on a dead end road too for less traffic and more suitable for children, dogs and privacy. This Home has an Inviting Front Porch perfect to say HEY to the neighbors walking by on the sidewalk. This home enters you into a Spacious Open & Bright Floor plan. The Living Room & Kitchen have luxury vinyl plank flooring, smooth ceilings, fresh paint & lots of windows to let the sunshine inside. The Kitchen has gorgeous granite countertops, stainless appliances and tall, richly colored brown cabinets. Sunroom was added by current buyer and is finished for your enjoyment. Take a look at the spacious backyard complete with fence & grilling patio which backs to TREES and privacy. Hard to find anywhere in the Triangle area. Upstairs you will see hardwood Treads and then continued LVP flooring in the hallway. New carpet in all bedrooms. Primary Bedroom has Large Bathroom with Garden Tub, Separate Shower, Dual Vanity Sink & Walk in Closet. Secondary Bedrooms share a Jack n Jill bathroom including Dual Vanity Sink and Separate room with Shower and Toilet. No need to wait to build a new home when this one is ready for you! Contact me or your local Realtor to show this to you today!
$457,000
475 BRAMBLE Lane Clayton, NC 27527
- Type:
- Single Family
- Sq.Ft.:
- 1,862
- Status:
- Active
- Beds:
- 2
- Lot size:
- 0.15 Acres
- Year built:
- 2022
- Baths:
- 2.00
- MLS#:
- 100465422
- Subdivision:
- Other
ADDITIONAL INFORMATION
Step into this cozy one-story Craftsman cottage-style home, featuring 2 bedrooms and 2 baths. The inviting living room boasts a warm fireplace, perfect for relaxation, while the formal dining room and den/flex room provide versatility for your needs. The primary suite includes a huge walk-in closet and a spa-like walk-in shower, ensuring comfort and convenience.The kitchen is a chef's dream with a large island, flat-top stove, and plenty of space for cooking and entertaining. A dedicated laundry room and a drop zone off the garage make daily living effortless.Come tour this home today and experience the perfect blend of style and function!
$375,000
18 Red Leaf Trail Clayton, NC 27527
Open House:
Monday, 1/6 8:00-7:00PM
- Type:
- Single Family
- Sq.Ft.:
- 2,228
- Status:
- Active
- Beds:
- 3
- Lot size:
- 0.35 Acres
- Year built:
- 2001
- Baths:
- 3.00
- MLS#:
- 10051262
- Subdivision:
- Forest Glen By Neuse
ADDITIONAL INFORMATION
Welcome to this stunning property that radiates elegance and sophistication. The living room features a cozy fireplace, perfect for chilly nights. The home is beautifully decorated with a neutral color scheme, creating a calming atmosphere. The kitchen is a chef's dream, equipped with all stainless steel appliances. The primary bedroom includes a walk-in closet for ample storage. The primary bathroom offers double sinks and a separate tub and shower, providing a spa-like experience. Step outside to the deck, ideal for entertaining or enjoying a quiet moment. This property exemplifies quality and comfort, offering a luxurious and convenient lifestyle.
- Type:
- Single Family
- Sq.Ft.:
- 2,764
- Status:
- Active
- Beds:
- 4
- Lot size:
- 0.15 Acres
- Year built:
- 2024
- Baths:
- 3.00
- MLS#:
- 10049618
- Subdivision:
- Flowers Plantation
ADDITIONAL INFORMATION
Proposed Construction! Build your dream home! The Kipling* floorplan can be customized to suit your needs! Home boasts guest bedroom on main, full bath, and private study. Primary with ensuite, secondary bedrooms, additional full bath, bonus room on second level. Choose all of your interior selections at our expansive design studio! Seeking a different floorplan layout? Schedule an appointment to discuss which of our 53 floorplans is right for you! *This is a proposed home.
- Type:
- Single Family
- Sq.Ft.:
- 3,754
- Status:
- Active
- Beds:
- 4
- Lot size:
- 0.34 Acres
- Year built:
- 2024
- Baths:
- 4.00
- MLS#:
- 10050048
- Subdivision:
- Riverwood Golf Club
ADDITIONAL INFORMATION
GOLF COURSE LIVING and DUAL OWNER'S SUITES!!!!! STUNNING golf course home on the 8th green of Riverwood Golf Course in the desirable neighborhood of Riverwood Golf Club. This is a unique property offering GORGEOUS views of the 8th green from the back of the property and PICTURESQUE views of the 9th tee and lush fairways from the front of this 3,754 sq ft home. The views are just one of the many UNIQUE features of this home!! There are 2 OWNER'S Suites, one on the main level and the other is upstairs. This is perfect to use as an inlaw suite or teenagers retreat. Both suites have plenty of storage with large walk in closets and luxurious spa like bathrooms. In addition to the 2 suites, you will find 2 additional large bedrooms with large walk in closets and a Jack and Jill bathroom. You can enjoy your favorite movie and snacks in the media room with wet bar located on the 2nd floor. 10 FOOT CEILINGS and a gourmet kitchen with stainless steel appliances, double oven, large induction cooktop and quartz countertops are only a few of the beautiful details you will find on the first floor. Once you walk into this open 2 story foyer, you will be greeted with every attention to detail. The large family room and kitchen are perfect for entertaining. Off the open foyer is a beautiful dining room or make it an office if that suits your needs. The covered front porch gives way to breathtaking views of the 9th green or relax by the fire on your screened porch and deck overlooking the 8th green in the back of your property. There is plenty of storage and parking with a 3 car garage and walk in storage in this exquisite home!! Where else can you find such beautiful golf course views and 2 owner's suites? Home is under construction, but you can make this your dream home today!!!
$264,900
114 Wembley Drive Clayton, NC 27527
- Type:
- Townhouse
- Sq.Ft.:
- 1,959
- Status:
- Active
- Beds:
- 3
- Lot size:
- 0.05 Acres
- Year built:
- 2007
- Baths:
- 3.00
- MLS#:
- 10047993
- Subdivision:
- Flowers Plantation
ADDITIONAL INFORMATION
Discover this stunning 3-bedroom townhome with lake views. The spacious layout features a modern open concept living area, perfect for entertaining. The gourmet kitchen has expansive counter space and ample storage. Enjoy the master suite with a luxurious en-suite bathroom and walk-in closet. Two additional bedrooms and loft offer plenty of space for family or guests. Step outside to your private patio, ideal for relaxing and enjoying the picturesque scenery. Close and convenient to numerous shopping areas.

Information Not Guaranteed. Listings marked with an icon are provided courtesy of the Triangle MLS, Inc. of North Carolina, Internet Data Exchange Database. The information being provided is for consumers’ personal, non-commercial use and may not be used for any purpose other than to identify prospective properties consumers may be interested in purchasing or selling. Closed (sold) listings may have been listed and/or sold by a real estate firm other than the firm(s) featured on this website. Closed data is not available until the sale of the property is recorded in the MLS. Home sale data is not an appraisal, CMA, competitive or comparative market analysis, or home valuation of any property. Copyright 2025 Triangle MLS, Inc. of North Carolina. All rights reserved.

Andrea Conner, License #298336, Xome Inc., License #C24582, [email protected], 844-400-9663, 750 State Highway 121 Bypass, Suite 100, Lewisville, TX 75067

Data is obtained from various sources, including the Internet Data Exchange program of Canopy MLS, Inc. and the MLS Grid and may not have been verified. Brokers make an effort to deliver accurate information, but buyers should independently verify any information on which they will rely in a transaction. All properties are subject to prior sale, change or withdrawal. The listing broker, Canopy MLS Inc., MLS Grid, and Xome Inc. shall not be responsible for any typographical errors, misinformation, or misprints, and they shall be held totally harmless from any damages arising from reliance upon this data. Data provided is exclusively for consumers’ personal, non-commercial use and may not be used for any purpose other than to identify prospective properties they may be interested in purchasing. Supplied Open House Information is subject to change without notice. All information should be independently reviewed and verified for accuracy. Properties may or may not be listed by the office/agent presenting the information and may be listed or sold by various participants in the MLS. Copyright 2025 Canopy MLS, Inc. All rights reserved. The Digital Millennium Copyright Act of 1998, 17 U.S.C. § 512 (the “DMCA”) provides recourse for copyright owners who believe that material appearing on the Internet infringes their rights under U.S. copyright law. If you believe in good faith that any content or material made available in connection with this website or services infringes your copyright, you (or your agent) may send a notice requesting that the content or material be removed, or access to it blocked. Notices must be sent in writing by email to [email protected].
Clayton Real Estate
The median home value in Clayton, NC is $372,600. This is higher than the county median home value of $319,400. The national median home value is $338,100. The average price of homes sold in Clayton, NC is $372,600. Approximately 61.12% of Clayton homes are owned, compared to 31.85% rented, while 7.04% are vacant. Clayton real estate listings include condos, townhomes, and single family homes for sale. Commercial properties are also available. If you see a property you’re interested in, contact a Clayton real estate agent to arrange a tour today!
Clayton, North Carolina 27527 has a population of 25,486. Clayton 27527 is more family-centric than the surrounding county with 39.16% of the households containing married families with children. The county average for households married with children is 37.13%.
The median household income in Clayton, North Carolina 27527 is $63,166. The median household income for the surrounding county is $66,026 compared to the national median of $69,021. The median age of people living in Clayton 27527 is 33.9 years.
Clayton Weather
The average high temperature in July is 89.1 degrees, with an average low temperature in January of 29.6 degrees. The average rainfall is approximately 46.5 inches per year, with 2.4 inches of snow per year.


