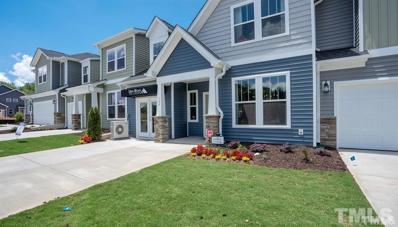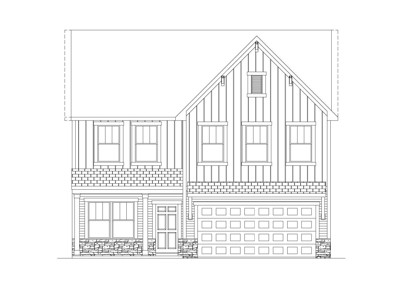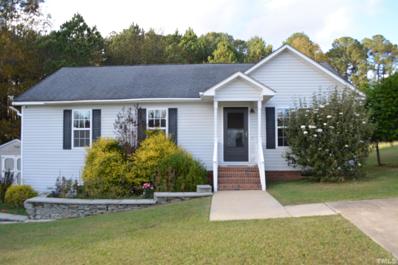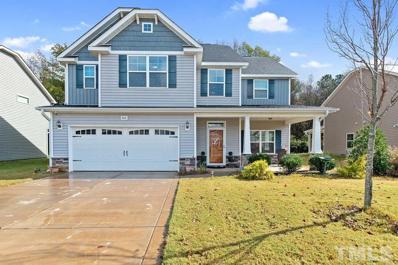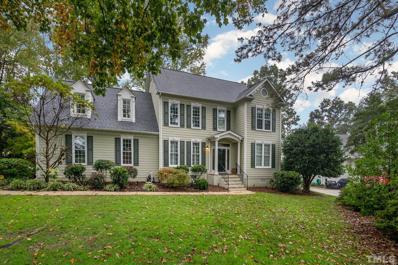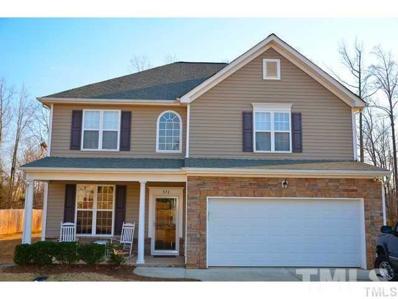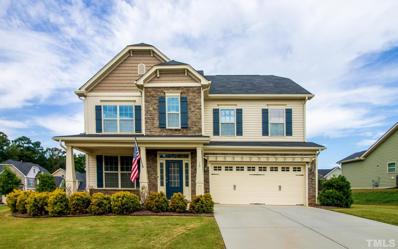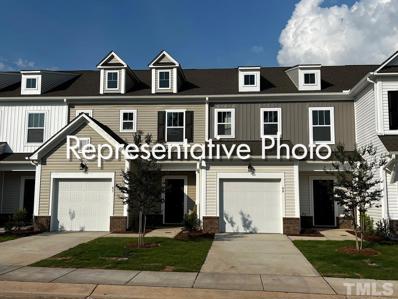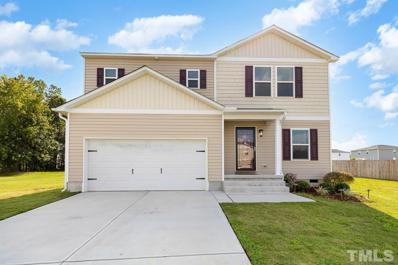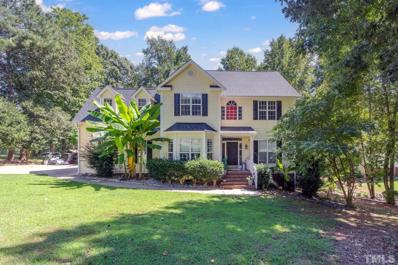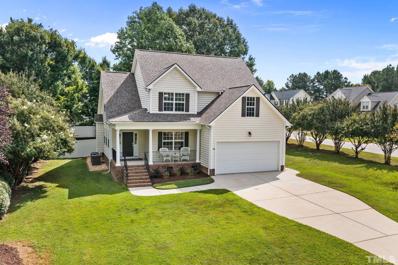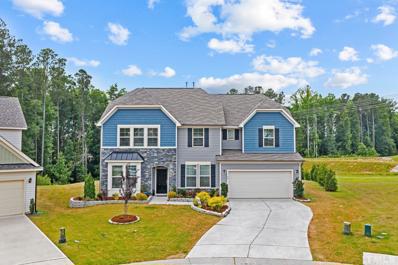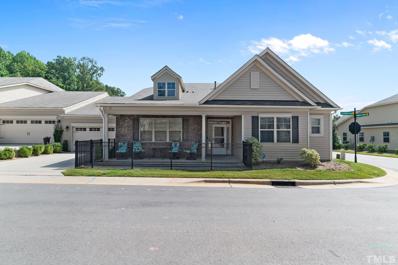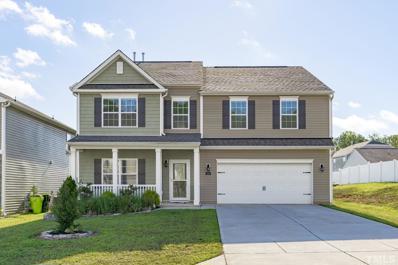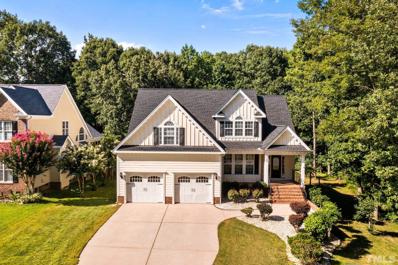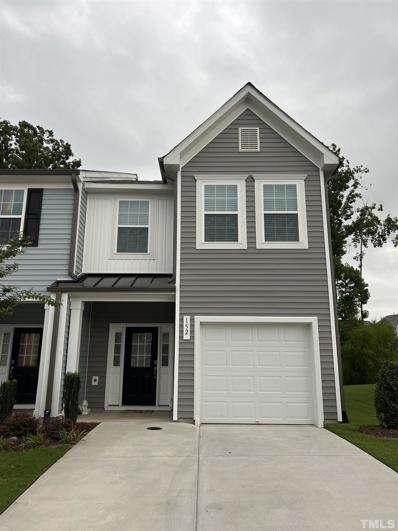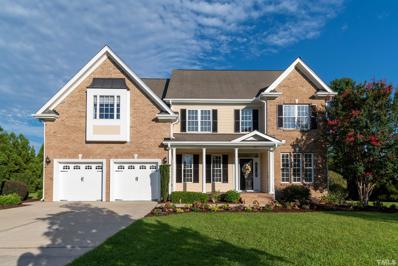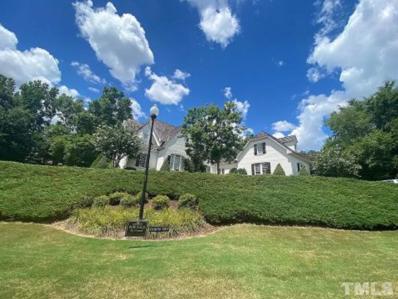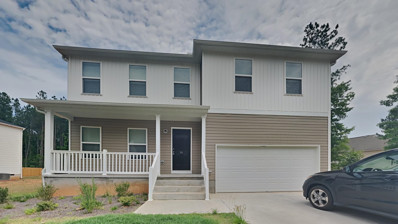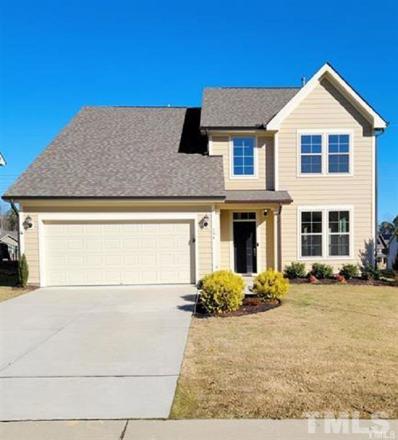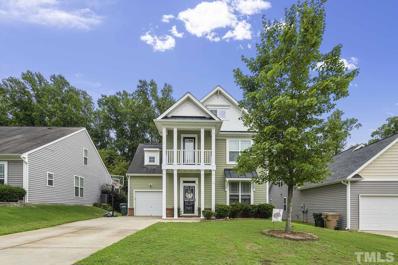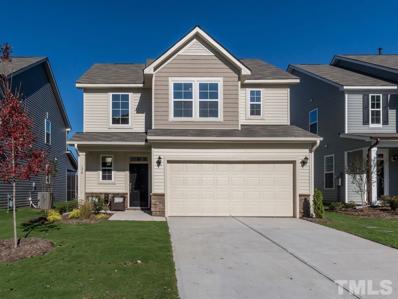Clayton NC Homes for Sale
- Type:
- Other
- Sq.Ft.:
- 2,211
- Status:
- Active
- Beds:
- 4
- Lot size:
- 0.05 Acres
- Baths:
- 3.00
- MLS#:
- 2486845
- Subdivision:
- Flowers Plantation
ADDITIONAL INFORMATION
Gorgeous brand-new home with 1st floor owner suite, 12' ceilings on the 1st floor, study/office on the main level, 2,200 sqft, 1 car garage with 2car parking pad. Open first floor layout offers bright kitchen with an island, living room, breakfast area and a powder room. Back patio is covered! 2nd floor offers 3 additional bedrooms, hall bath with dual sink and utility room for extra storage. Don't miss your chance to own this beauty within the popular and ever-growing Flowers Plantation.
- Type:
- Other
- Sq.Ft.:
- 2,290
- Status:
- Active
- Beds:
- 5
- Lot size:
- 0.17 Acres
- Year built:
- 2022
- Baths:
- 4.00
- MLS#:
- 2485424
- Subdivision:
- Copper Ridge
ADDITIONAL INFORMATION
Build your dream home! Customize the Whitney floorplan to suit your needs! The Whitney is a 5BR/3.5BTH open concept floorplan with guest bedroom on main. Make this home yours by selecting beautiful upgrades in our design center. Move into your customized home in 8-11 months!
$280,000
189 Lockwood Drive Clayton, NC 27527
- Type:
- Other
- Sq.Ft.:
- 1,137
- Status:
- Active
- Beds:
- 3
- Lot size:
- 1 Acres
- Year built:
- 2002
- Baths:
- 2.00
- MLS#:
- 2483555
- Subdivision:
- Lockwood Forest
ADDITIONAL INFORMATION
Warmth, style, and character! This well-maintained, freshly painted, 3bedroom, 2bath home awaits you. Hardwood floors throughout the house. Granite kitchen countertops and stunning kitchen backsplash. Double doors installed in kitchen/dining room area. Ceramic tile floors in bathrooms. Storage space in shed. Enjoy 1 acre land and no HOA's.
$395,000
264 National Drive Clayton, NC 27527
- Type:
- Other
- Sq.Ft.:
- 2,426
- Status:
- Active
- Beds:
- 4
- Lot size:
- 0.2 Acres
- Year built:
- 2018
- Baths:
- 3.00
- MLS#:
- 2481588
- Subdivision:
- Gordon Park
ADDITIONAL INFORMATION
Recent $15k price adjustment! This bright and open Brunswick floor plan in Gordon Park is in amazing condition and is move-in ready for you to start enjoying everything it has to offer! The tall 2-story foyer, large living room, 4 well sized bedrooms, 2.5 bathrooms and a lovely tray ceiling in the main bedroom makes it feel even bigger than it already is. The kitchen's open concept design, gleaming granite counter tops PLUS ample storage makes it a great place for gathering as well as offering enough space for a eat-in kitchen table. Modern lighting throughout the home, built in surround sound, a beautifully coffered dining room ceiling with wainscoting and high end LVP flooring throughout the downstairs and plush carpets in the bedrooms really bring out the luxury feel of the interior. Relax on your large covered front porch, or enjoy time in the backyard inside the screened porch admiring your green-space views...you simply can't go wrong with this home!
$554,900
5 Brookline Court Clayton, NC 27527
- Type:
- Other
- Sq.Ft.:
- 2,496
- Status:
- Active
- Beds:
- 3
- Lot size:
- 0.43 Acres
- Year built:
- 1993
- Baths:
- 3.00
- MLS#:
- 2479865
- Subdivision:
- Glen Laurel
ADDITIONAL INFORMATION
Immaculate Home ON THE GOLF COURSE with view of the 6th Fairway! Refinished HARDWOODS on the entire First Floor! ALL Formal Areas! Kitchen features Granite Counter Tops, Ceramic Tile Back Splash, SS Appliances! Windows w/Leaded Glass Transoms above! BACKSTAIRS to Bonus! Master Suite w/WHIRLPOOL! Laundry Room with new LVP flooring w/Cabinets & Sink! WALK-UP Attic! OVERSIZED Finished Garage! New Carpet! Deck plus Stamped Patio. Awesome Landscaping and peaceful GOLF COURSE VIEW!
- Type:
- Other
- Sq.Ft.:
- 2,160
- Status:
- Active
- Beds:
- 4
- Lot size:
- 0.29 Acres
- Year built:
- 2005
- Baths:
- 3.00
- MLS#:
- 2478459
- Subdivision:
- Riverwood Athletic Club
ADDITIONAL INFORMATION
MOVE-IN READY!! WALKING DISTANCE TO SCHOOL- ELEMENTRAY, MIDDLE SCHOOL, GYM, POOL. Beautiful Home in Riverwood Athletic Club 4 BEDROOMS & Wooded Back Lot! Features Formal Dining Rm w/ Wood Floors,Lg Kitch w/ Stainless Appliances,Gas Fp,Built In Surround Sound,MBR w/ Trey Ceiling,Whirlpool Tub,Cultured Marble Dbl Vanity Top,WIC's,and Wooded Back Lot is Fenced on Both Sides! NEW ROOF, and PAINT HOA includes outdoor pools, and the gym in the neighborhood . It also includes all Fred Smith sport clubs and local golf courses.
$415,000
15 Trevor Ridge Clayton, NC 27527
- Type:
- Other
- Sq.Ft.:
- 2,250
- Status:
- Active
- Beds:
- 4
- Lot size:
- 0.25 Acres
- Year built:
- 2016
- Baths:
- 3.00
- MLS#:
- 2476382
- Subdivision:
- Chandlers Ridge
ADDITIONAL INFORMATION
PRISTINE 4 bed/2.5 bath home in desirable pool and sidewalk community. Open floor plan with formal dining rm & beautiful kitchen. Family rm is surrounded w/ windows letting in an abundance of natural light & views of the meticulously maintained landscaping. Upstairs you'll find lg master bedroom w/ ensuite that includes dual vanities, tiled shower, soaker bath & walk-in closet + additional 3 lg bedrooms. This beauty sits on a corner lot perched up above it's neighbors with fenced in yard, beautiful privacy trees and storage shed.
- Type:
- Other
- Sq.Ft.:
- 1,762
- Status:
- Active
- Beds:
- 3
- Lot size:
- 0.04 Acres
- Year built:
- 2022
- Baths:
- 3.00
- MLS#:
- 2476320
- Subdivision:
- Flowers Plantation
ADDITIONAL INFORMATION
Completed NEW Construction! NEW Townhome Community walking distance access to shopping, healthcare, and dining businesses! The community also features 3,000 acres of walking and biking trails. The Longfield features 3BR/2.5BTH with nicely appointed kitchen, great room and dining combination! Owner's Suite features en suite and large walk in closet!
$410,000
149 Yosemite Lane Clayton, NC 27527
- Type:
- Other
- Sq.Ft.:
- 1,837
- Status:
- Active
- Beds:
- 4
- Lot size:
- 0.39 Acres
- Year built:
- 2020
- Baths:
- 3.00
- MLS#:
- 2475855
- Subdivision:
- Sierra Heights
ADDITIONAL INFORMATION
Attractive 2-story home situated on a .39 acre home site! Upon entering the home you'll find luxury vinyl plank flooring that continues thru-out the main floor except for the 1st floor guest suite that could also be an office. The family room is open to the kitchen and features a built-in electric fireplace and satin nickel ceiling fan with light fixture. The kitchen offers white flat panel cabinets, granite countertops, raised bar with barstool seating and stainless steel appliances include; built-in microwave, smooth top range/oven and dishwasher. 2nd floor owners suite features bronze ceiling fan with light fixture and adjoins the owner's bath w/dual vanity, white cabinets, granite countertops, plus a large walk-in closet. The 2nd floor also offers 2 more bedrooms, full bath, bonus room and laundry room. The large grilling deck overlooks a big flat backyard that would be great for family gatherings.
$470,000
140 Trantham Trail Clayton, NC 27527
- Type:
- Other
- Sq.Ft.:
- 2,572
- Status:
- Active
- Beds:
- 3
- Lot size:
- 1 Acres
- Year built:
- 2000
- Baths:
- 3.00
- MLS#:
- 2473361
- Subdivision:
- Riverwood Golf Club
ADDITIONAL INFORMATION
This home is a MUST SEE! Yard is gorgeous and sits on the golf course for immaculate views. This yard is SECOND TO NONE! Tropical feel with banana plants, a garden, and perfect for family and guests. Back yard is on the golf course and provides a beautiful view to the greens! Wonderful floor plan, granite countertops, lower level HVAC recently replaced and updated Master Bathroom. Don't miss out on this opportunity!
$435,000
74 Windgate Drive Clayton, NC 27527
- Type:
- Other
- Sq.Ft.:
- 2,781
- Status:
- Active
- Beds:
- 4
- Lot size:
- 0.34 Acres
- Year built:
- 2002
- Baths:
- 3.00
- MLS#:
- 2473285
- Subdivision:
- Plantation Pointe
ADDITIONAL INFORMATION
Well built & recently updated spacious home is just steps to the Plantation Pointe residents only pool, tennis & playground. 1st floor owner's suite w tray ceiling,walk-in-closet, soaking tub, shower stall, dual vanity. Chef's dream of counter and cabinet space w all new granite & SS appliances. Delightful brkfst room w new LVP. Refinished hardwood floors, new carpets, fresh paint and lots of upgrades throughout. Dining room complete w tray ceilings, chair rail, crown molding and great view. Living room w built in bookshelves, stone Fireplace + easy deck access. 3 large bedrooms up. One has alcove for office, playroom, etc. Enjoy a very large bonus room with it's own alcove. Convienient mud room & utility room. Such a comfortable home with room for all. Flat corner lot w 6' white privacy fenced back yard and new deck. Oversized 2 car garage. Brick surround crawl space. Best Plantation Pointe location directly across from ammenities which are all included in HOA fee. Walking trail access is one house away. Minutes to shopping, restaurants, medical. Easy access to I-40, Route 70 and downtown Clayton.
$550,000
90 Cordova Street Clayton, NC 27527
- Type:
- Other
- Sq.Ft.:
- 3,399
- Status:
- Active
- Beds:
- 5
- Lot size:
- 1 Acres
- Year built:
- 2019
- Baths:
- 4.00
- MLS#:
- 2473204
- Subdivision:
- Flowers Plantation
ADDITIONAL INFORMATION
Beautiful spacious home-both inside & out! This 5 bed 3.5 bath home has all the space you could ever need, including a breathtaking kitchen with HUGE center island that overlooks cozy living area. Other features include oversized breakfast area, formal dining, 1st floor office & guest suite. Amazing owner's bedroom include private balcony, large walk-in closet & gorgeous bath w/sep tub & shower. Amazing outdoor living includes double porches & Incredible pool ready back yard! All this in the heart of Flowers Plantation- minutes from shopping, dining, and more. Must See!
- Type:
- Other
- Sq.Ft.:
- 1,691
- Status:
- Active
- Beds:
- 3
- Lot size:
- 0.07 Acres
- Year built:
- 2017
- Baths:
- 2.00
- MLS#:
- 2472529
- Subdivision:
- Tuscany
ADDITIONAL INFORMATION
This END UNIT 3 bedroom, 2 full bath town home in the Tuscany subdivision in Clayton, NC is one you don't want to miss! This ranch town home has been recently painted, has an open floor plan, stainless steel appliances, breakfast bar and two car garage! Both the primary bathroom and secondary bathrooms have walk in showers, and the attic has room for storage. Close to shopping and a short drive to Knightdale and White Oak Crossing in Garner. Schedule your private showing today!
- Type:
- Other
- Sq.Ft.:
- 3,179
- Status:
- Active
- Beds:
- 4
- Lot size:
- 0.15 Acres
- Year built:
- 2018
- Baths:
- 4.00
- MLS#:
- 2471868
- Subdivision:
- Flowers Plantation
ADDITIONAL INFORMATION
Like NEW home in Meadows at Flowers Plantation! Light filled open concept living w/ many upgrades! 4 spacious bedrooms w/ 3.5 baths. First floor features formal dining w/ wainscotting, large office w/ french doors, natural gas fireplace, center island w/ bar seating, walk-in pantry, gorgeous white cabinetry and stunning subway tile backsplash. You will love the large, private, fenced in backyard backing to HOA common space. Loft/bonus space upstairs w/ 4 large bedrooms. All bedroom closets complete w/ custom built-ins. Wait until you see the owner’s closet! No city taxes!
- Type:
- Other
- Sq.Ft.:
- 2,211
- Status:
- Active
- Beds:
- 4
- Lot size:
- 0.05 Acres
- Year built:
- 2022
- Baths:
- 3.00
- MLS#:
- 2470844
- Subdivision:
- Flowers Plantation
ADDITIONAL INFORMATION
Gorgeous new floorplan "Summit" with 1st floor master suite. Kitchen with upgraded cabinets, granite countertops, island, LVP! Elegant foyer opens up to a very spacious family room. Enjoy hot summer days or cool rainy evenings under your back covered patio. 1st floor laundry and powder room. 2nd floor offers 3 additional bedroom and a full bath. Photo is a rendering of a model.
$409,000
262 E Painted Way Clayton, NC 27527
- Type:
- Other
- Sq.Ft.:
- 2,632
- Status:
- Active
- Beds:
- 4
- Lot size:
- 0.15 Acres
- Year built:
- 2020
- Baths:
- 4.00
- MLS#:
- 2470027
- Subdivision:
- Flowers Plantation
ADDITIONAL INFORMATION
Spacious 2,632 sqft home with 4 bed, 3.5 bath with 2 Master bedrooms (one on Main floor and one on second floor). All bedrooms with walk-in closets. Beautiful kitchen with large island. Additional loft area on second floor with a walk-in closet (can easily be converted into a 5th bedroom). Private backyard with no houses on back of property. MUST SEE PROPERTY. ***Selling agent owner of property***
$625,000
72 Peachtree Lane Clayton, NC 27527
- Type:
- Other
- Sq.Ft.:
- 3,406
- Status:
- Active
- Beds:
- 4
- Lot size:
- 0.24 Acres
- Year built:
- 2013
- Baths:
- 4.00
- MLS#:
- 2469897
- Subdivision:
- Flowers Plantation
ADDITIONAL INFORMATION
Yard of the Month! Lovely 4 bedroom 3.5 bath home w/1st floor Owners suite, Dining room, living rm, family rm, large kitchen w/breakfast area open to family room and back deck. An additional room off Bonus (not permitted or included in finished SqFt) can be used for anything but is not heated and cooled except by leaving door to bonus open. 2 bedrooms have bath access via Jack & Jill bath with a hall bath available for all. The large garage has room for cabinets and work space & a finished floor. The double deck overlooks a fenced and well manicured/landscaped back yard & 2 patio areas. Walk in Crawl for tools and equipment.
$650,000
245 Hein Drive Clayton, NC 27527
- Type:
- Other
- Sq.Ft.:
- 2,901
- Status:
- Active
- Beds:
- 4
- Lot size:
- 1 Acres
- Year built:
- 2006
- Baths:
- 3.00
- MLS#:
- 2469686
- Subdivision:
- Glen Laurel
ADDITIONAL INFORMATION
Remarkable BASEMENT home on .51 acres in the highly desirable golf community of Glen Laurel! Custom built w/upscale finishes & details. Gorgeous BRIGHT, Open Floor Plan. Grand Foyer, Formal Dining, Vaulted Family Room w/Hardwoods & Built-Ins. Kitchen w/granite, tile b'splash & upgraded S/S appliances. 1st Floor Owner's Suite w/ trey ceiling. Laundry on Main Floor. 3 BDRs & Bonus w/Built-Ins up! Unfinished Basement ready for your vision! Front Porch, Screen Porch, Patio & flat, PRIVATE backyard! Irrigation & Radon System. Don't delay!
- Type:
- Other
- Sq.Ft.:
- 1,656
- Status:
- Active
- Beds:
- 3
- Lot size:
- 0.04 Acres
- Year built:
- 2020
- Baths:
- 3.00
- MLS#:
- 2468897
- Subdivision:
- Flowers Plantation
ADDITIONAL INFORMATION
In Ross Landing at Flowers Plantation don't miss this beautiful 3 bed 2.5 bath Townhome which is only 2 yrs new. The kitchen features with Cuarzo Countertops with Lamps over the counter, Teather Sound System with Alexa attached in Living Room, Dimos and white lights. House to be professional measure on 08/19/22.
$549,000
109 Lake Point Clayton, NC 27527
- Type:
- Other
- Sq.Ft.:
- 3,277
- Status:
- Active
- Beds:
- 5
- Lot size:
- 1 Acres
- Year built:
- 2006
- Baths:
- 3.00
- MLS#:
- 2467876
- Subdivision:
- Neuse Colony
ADDITIONAL INFORMATION
Beautiful, sunny home in gated Neuse Colony neighborhood! Spacious 5 bedroom 3277 SF. Living room, Dining room and Study/Office on 1st floor. Breakfast room, Kitchen w/granite and tile backsplash. Private, grand Master retreat with dual closets, and spa-like master bath with cathedral ceiling and chandelier. HUGE Bonus room! Roomy Guest bedroom on 1st floor adjacent to full bath. HUGE 550SF of storage space in 3rd Floor walk up attic. Stamped concrete patio looks out over LARGE private backyard. Sought after 42E location in Gated neighborhood has walking trails along 4 ponds and the Neuse river. Freshly painted interior and exterior. Sealed crawl with dehumidifier. This lovely home is ready for move in!
$850,000
105 York Lane Clayton, NC 27527
- Type:
- Other
- Sq.Ft.:
- 5,041
- Status:
- Active
- Beds:
- 5
- Lot size:
- 1 Acres
- Year built:
- 2006
- Baths:
- 6.00
- MLS#:
- 2463752
- Subdivision:
- Riverwood
ADDITIONAL INFORMATION
This gorgeous cottage-style custom home situated in Riverwood Athletic Club sits on an immaculately landscaped hill and .88 acre lot. The white painted brick contrasts beautifully to the cedar shake roof, cedar shutters, and Andean walnut door with a speak easy window. This stunner has spacious rooms that can change as the family needs change and grow. It features an open concept kitchen and living area. The state of the art kitchen boasts granite countertops and double ovens, while a hall separates the family room from bedrooms and/or offices adjoined by a Jack and Jill bath. The downstairs master suite has French doors opening to the bathroom with his and her vanity sinks, a walk-in shower, and jacuzzi tub. Along with three bedrooms and two full baths upstairs, the unique floor plan for this home includes a large bonus room over the detached garage connected to the second floor by its own hallway. In this special home Little ones can start out with bedrooms downstairs close to their adults but can move upstairs for more privacy as they approach the teenage years. The open family room with its 12 feet ceilings
$409,900
34 Mariposa Lane Clayton, NC 27527
- Type:
- Other
- Sq.Ft.:
- 2,866
- Status:
- Active
- Beds:
- 5
- Lot size:
- 0.31 Acres
- Year built:
- 2020
- Baths:
- 3.00
- MLS#:
- 2463150
- Subdivision:
- Sierra Heights
ADDITIONAL INFORMATION
Welcome home to this beautiful move in ready 5 bedroom 2 story home in Sierra Heights subdivision in desirable Clayton. This home is conveniently located near rt 42 and Publix. This home has new Flooring through the main living area along with a light and bright open floor plan. The kitchen has granite countertops, light cabinets and stainless steel appliances. 1 st floor bedroom is perfect for a guest suite, then head upstairs where the other spacious bedrooms and bonus room are located. All this and so much more, schedule your showing today!!
$455,000
154 Needham Lane Clayton, NC 27527
- Type:
- Other
- Sq.Ft.:
- 2,720
- Status:
- Active
- Beds:
- 4
- Lot size:
- 0.25 Acres
- Year built:
- 2018
- Baths:
- 3.00
- MLS#:
- 2462779
- Subdivision:
- Flowers Plantation
ADDITIONAL INFORMATION
Seller Credit Available!! Do not miss out on this opportunity in River Dell East/ Flowers Plantation! Walk to River Dell Elementary! This Sun-filled house is ready for you to make it your home! This home features a first floor master and a large bonus room upstairs! The kitchen opens to a large family room with a gas fireplace on a .25 acre lot, This backyard is ready for your BBQ's!
$355,900
645 McCarthy Drive Clayton, NC 27527
- Type:
- Other
- Sq.Ft.:
- 1,995
- Status:
- Active
- Beds:
- 3
- Lot size:
- 0.19 Acres
- Year built:
- 2008
- Baths:
- 3.00
- MLS#:
- 2462370
- Subdivision:
- Riverwood Athletic Club
ADDITIONAL INFORMATION
Back on the market Loan fell through! Are you Looking for a home to update and put your own touch on look no further! This home is located in the desirable Riverwood Athletic Club! It offers a Community Pool, along with other desired amenities! located in a Cul-de-sac within walking distance to the River walk! This spacious Home offers three bedrooms, two & a half bath, A beautiful kitchen, a fenced in private yard with a covered back porch along with a gas log fire place. A large master bedroom with added office space that leads to an outdoor balcony. The master bathroom includes his and her sinks, a stand up shower, as well as a spacious garden tub.
- Type:
- Other
- Sq.Ft.:
- 1,600
- Status:
- Active
- Beds:
- 3
- Lot size:
- 0.1 Acres
- Baths:
- 3.00
- MLS#:
- 2461311
- Subdivision:
- Flowers Plantation
ADDITIONAL INFORMATION
Beautiful home with 2 story foyer upon your entrance offering open 1st floor layout that can be personalized to your liking with a 4' breakfast room extension, fireplace or a screen porch. 2nd floor offers 3 spacious bedrooms. Owner's bedroom can also have a tray ceiling, tile shower, or tub & separate shower. The choice is yours as this is a true pre-sale and you can personalize it the way you like top to bottom. Beautiful homesite with mature trees in the back. Photos are of a model home

Information Not Guaranteed. Listings marked with an icon are provided courtesy of the Triangle MLS, Inc. of North Carolina, Internet Data Exchange Database. The information being provided is for consumers’ personal, non-commercial use and may not be used for any purpose other than to identify prospective properties consumers may be interested in purchasing or selling. Closed (sold) listings may have been listed and/or sold by a real estate firm other than the firm(s) featured on this website. Closed data is not available until the sale of the property is recorded in the MLS. Home sale data is not an appraisal, CMA, competitive or comparative market analysis, or home valuation of any property. Copyright 2024 Triangle MLS, Inc. of North Carolina. All rights reserved.
Clayton Real Estate
The median home value in Clayton, NC is $372,600. This is higher than the county median home value of $319,400. The national median home value is $338,100. The average price of homes sold in Clayton, NC is $372,600. Approximately 61.12% of Clayton homes are owned, compared to 31.85% rented, while 7.04% are vacant. Clayton real estate listings include condos, townhomes, and single family homes for sale. Commercial properties are also available. If you see a property you’re interested in, contact a Clayton real estate agent to arrange a tour today!
Clayton, North Carolina 27527 has a population of 25,486. Clayton 27527 is more family-centric than the surrounding county with 39.16% of the households containing married families with children. The county average for households married with children is 37.13%.
The median household income in Clayton, North Carolina 27527 is $63,166. The median household income for the surrounding county is $66,026 compared to the national median of $69,021. The median age of people living in Clayton 27527 is 33.9 years.
Clayton Weather
The average high temperature in July is 89.1 degrees, with an average low temperature in January of 29.6 degrees. The average rainfall is approximately 46.5 inches per year, with 2.4 inches of snow per year.
