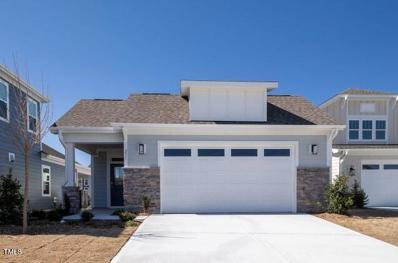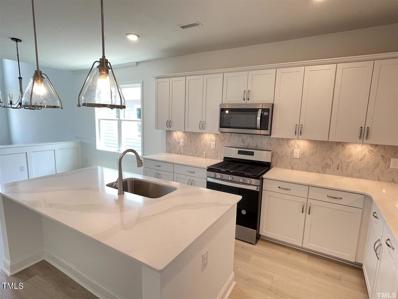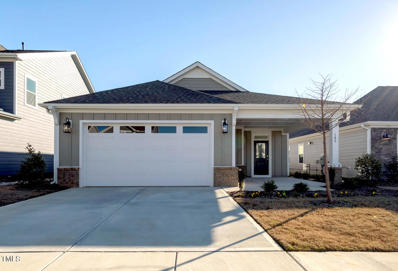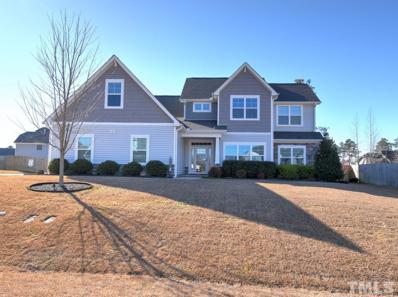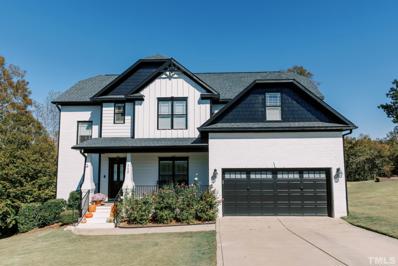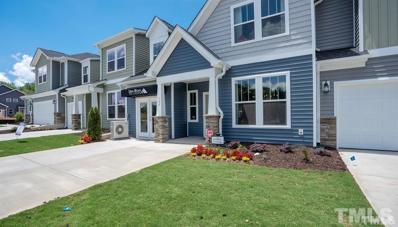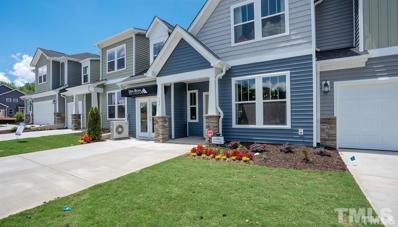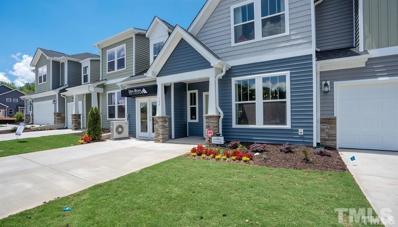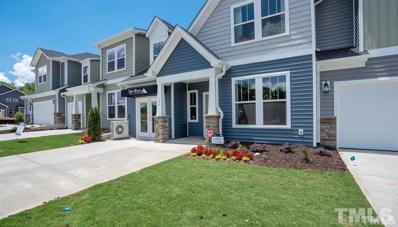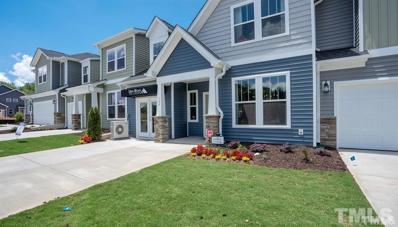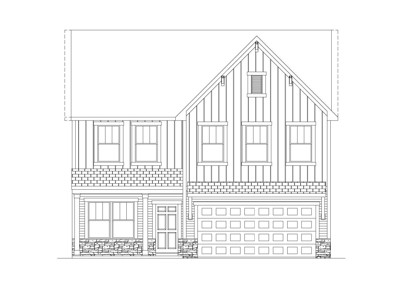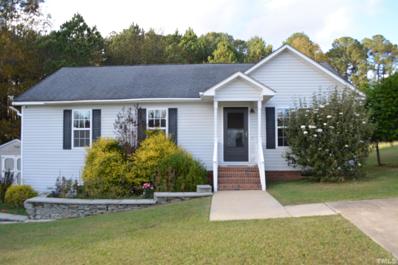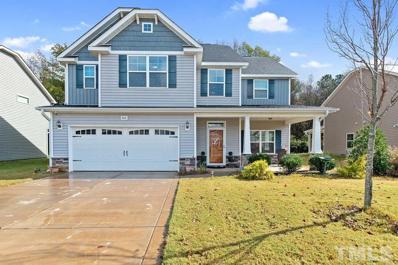Clayton NC Homes for Sale
$414,000
177 Genoa Lane Clayton, NC 27527
Open House:
Monday, 1/6 8:00-7:00PM
- Type:
- Single Family
- Sq.Ft.:
- 2,903
- Status:
- Active
- Beds:
- 5
- Lot size:
- 0.16 Acres
- Year built:
- 2013
- Baths:
- 3.00
- MLS#:
- 10047943
- Subdivision:
- The Meadows At Tuscany
ADDITIONAL INFORMATION
Welcome to this inviting property, featuring a tasteful neutral color scheme that creates a warm and welcoming atmosphere. A cozy fireplace adds to the charm of the living area. The kitchen, the heart of the home, includes an accent backsplash and a convenient island for easy meal prep. The primary bedroom has a spacious walk-in closet, and the primary bathroom offers a separate tub and shower along with double sinks for a touch of luxury. Enjoy the covered patio and fenced-in backyard, perfect for outdoor relaxation. Don't miss the chance to make this property your new home. This home has been virtually staged to illustrate its potential.
- Type:
- Single Family
- Sq.Ft.:
- 3,193
- Status:
- Active
- Beds:
- 4
- Lot size:
- 0.34 Acres
- Year built:
- 2016
- Baths:
- 3.00
- MLS#:
- 100461586
- Subdivision:
- Pineville East At The Village
ADDITIONAL INFORMATION
Welcome to your ideal home! This gorgeous two-story gem offers modern amenities and design. Tucked into a quiet, gated community, the house features an open floor plan with an attractive exterior and clean landscaping.Enter the home to find a highly open downstairs floorplan, showcasing gorgeous Pergo floors and ample natural light. The spacious living room, with its beautiful gas fireplace, leads out to the screened-in deck area. You can feel the space is ready for both community and peace.The well-appointed kitchen hosts a gorgeous kitchen island, excellent appliances, abundant cabinet space, and an amazing walk-in pantry. The adjoining dining area is spacious and blends the open, casual feel with plenty of room for more formal dining experiences.Exit through the dining room to step onto your screened-in porch. Avoid the bugs while enjoying the beautiful summer and upcoming fall weather. Then move out to the large, well-maintained deck that looks over the large and open, fenced-in backyard. The first floor primary features a large bathroom with separate shower and garden tub. The huge walk-in closet has plenty of space for your favorite outfits. The downstairs also features two more bedrooms and a shared bathroom.Upstairs features a spacious bedroom and another full bathroom. One room over is a huge flex space that you could turn into an entertainment area or gym. You will also find an unfinished bonus room that you can make your own!The gated community is quiet, well-maintained, and is located close to the Flower Plantation shopping area. Find wonderful restaurants and shopping right outside your neighborhood! The area is close to major highways, aiding in quick travel to the major Raleigh/Durham attractions.Don't miss your chance to make this wonderful home yours!
- Type:
- Single Family
- Sq.Ft.:
- 2,874
- Status:
- Active
- Beds:
- 5
- Lot size:
- 0.21 Acres
- Year built:
- 2007
- Baths:
- 4.00
- MLS#:
- 10046627
- Subdivision:
- The Groves At Summerlyn
ADDITIONAL INFORMATION
Start the New Year at your New Place. I am that very spacious home that you have been looking for. My huge covered front porch covers my visitors from the rain. My open floor plan, and formal dining area, allows my owners to welcome gatherings of any kind. My humongous primary bedroom in the main level with tray ceiling is just perfect for any/all homeowner's ages. Did I mention that I have a nook and a nice size laundry room in this level? Did I mention that I count 4 more very spacious bedrooms in the second level, and a huge bonus room, plus a loft, plus a shared bath to make my owner's life more fun? And also wanted to make you aware that I have a community pool, and that East Clayton Community Park is across the street from my community, with walking trails, and more fun yet. Come see me soon. No to mention that my owner is also offering up to 5K in carpet allowance, or for buying down the rate.
- Type:
- Townhouse
- Sq.Ft.:
- 2,059
- Status:
- Active
- Beds:
- 3
- Lot size:
- 0.07 Acres
- Year built:
- 2016
- Baths:
- 3.00
- MLS#:
- 10041065
- Subdivision:
- Flowers Plantation
ADDITIONAL INFORMATION
A gem of a townhome located in beautiful Flowers Plantation. Large great room with vaulted ceiling, cook's kitchen with gas stovetop, stainless appliances, tile backsplash and granite countertops. Primary bedroom is on the first floor with ensuite bath and walk in closet. Heat pump replaced 2023. Beautiful view from the back screened in porch of woods and fields. Two car garage. Walk in storage, bonus room upstairs. Two full bathrooms downstairs and one upstairs. Mud room area. Laundry closet. Gas log fireplace. Special incentive: Close by September 30 and receive a 2000.00 reduction in price. HOME WARRANTY PROVIDED. This is a must see, move in ready, immaculately maintained home! Flowers Plantation requires a one time 547.00 Capital Contribution fee from buyers.
$435,000
343 Greenlyn Drive Clayton, NC 27527
Open House:
Monday, 1/6 8:00-7:00PM
- Type:
- Single Family
- Sq.Ft.:
- 2,475
- Status:
- Active
- Beds:
- 4
- Lot size:
- 0.7 Acres
- Year built:
- 2005
- Baths:
- 3.00
- MLS#:
- 10040280
- Subdivision:
- Brook Green
ADDITIONAL INFORMATION
Welcome to a home that blends comfort and style seamlessly. Inside, the interior features a neutral color paint scheme that complements any decor beautifully. The inviting fireplace adds warmth and charm, perfect for welcoming on chilly nights. The kitchen, a host's dream, includes a island and a making it the heart of the home. All stainless steel appliances enhance the kitchen's appeal, ideal for culinary pursuits. Indulge in self-care in the primary bathroom, where luxurious such as double sinks and a separate tub and shower offer both elegance and functionality. Outside, the home offers equally enticing features. Relax on the deck overlooking a private in-ground poolâ€''an ideal spot for relaxation or social gatherings. in the backyard provides additional space for outdoor enjoyment, while a storage shed adds convenience to this well-designed property. Experience the fullness of life in this exceptional home that combines comfort, style, and practicality.
$415,000
20 Hatfield Way Clayton, NC 27527
- Type:
- Single Family
- Sq.Ft.:
- 2,697
- Status:
- Active
- Beds:
- 5
- Lot size:
- 0.18 Acres
- Year built:
- 2017
- Baths:
- 3.00
- MLS#:
- 10036038
- Subdivision:
- Trillium
ADDITIONAL INFORMATION
Price Improvement! Sellers motivated to move, so send best offers before listing is pulled! Spectacular location in Flowers Plantation with restaurants, shopping, and parks all within walking distance. Spacious 5-bed, 3-bath dream home offers an open, versatile layout ready for your personal touch. The flex room on the first floor has endless potential: home office, guest bedroom, theater, playroom—you name it! Upstairs, you'll find four additional bedrooms, including a corner master suite for added privacy. The huge second floor lounge leading to the walkout balcony must be seen in-person to be appreciated! Additional features include walk-in pantry, upstairs laundry room, and dual sinks in both upstairs bathrooms. Outside, you'll find a screened-in patio and fenced-in backyard perfect for hosting parties or relaxing. Schedule a showing today to see how you can make this home yours! Some photos have been virtually-staged to show the true potential of this remarkable home.
- Type:
- Single Family
- Sq.Ft.:
- 1,693
- Status:
- Active
- Beds:
- 2
- Lot size:
- 0.15 Acres
- Year built:
- 2024
- Baths:
- 3.00
- MLS#:
- 10035321
- Subdivision:
- The Walk At East Village
ADDITIONAL INFORMATION
The Redbud is a charming 1,693-square-foot ranch-style home designed with an open concept for easy living. It features two versatile bedrooms that can be used as bedrooms or customized into spaces like a hobby room, office, or relaxation area. The kitchen is a standout for those who love to cook and entertain, offering gas cooking, a large eat-at kitchen island, and ample cabinet and counter space. The home also boasts elegant touches like extensive craftsman wainscoting, two-piece crown molding in the foyer, and a tray ceiling in both the owner's bedroom and living room. The Redbud also features a covered rear patio, ideal for relaxing and enjoying the cool fall and spring evenings. Located in a vibrant 55+ community, residents have access to a wealth of amenities, including a refreshing pool, pickleball courts, a putting green, a clubhouse, walking trails, and much more. This active and welcoming community is designed to enhance your lifestyle, offering plenty of opportunities for leisure, exercise, and socializing. Move In Ready opportunities!
Open House:
Saturday, 1/11 1:30-4:30PM
- Type:
- Single Family
- Sq.Ft.:
- 2,980
- Status:
- Active
- Beds:
- 4
- Lot size:
- 0.53 Acres
- Year built:
- 2024
- Baths:
- 3.00
- MLS#:
- 10034179
- Subdivision:
- Barefoot Ridge
ADDITIONAL INFORMATION
Custom Built by ICG Homes! 1st Floor Guest Suite & 3 Car Garage! Wide Plank HWD Flooring Throughout Main Living! Gourmet Kitchen: Offers Quartz CTops, Large Center Island w/Barstool Seating, Accent Pendant Lights, Custom Stacked Two Tone Cabinets, 4x12 Staggered Tile Backsplash, SS Appliances Incl Electric Range & Wall Oven! Open to Spacious Breakfast Area w/Access to Screened Porch! Owner's Suite: Features Plush Carpet & Cusot WIC! Owner's Bath: w/12x24 Tile Flooring, Custom Painted Dual Vanity w/Quartz, Painted Vanity Cabinets, Tile Srrnd Walk in Shower w/Bench Seat & Dbl Niche & Soaking Tub! Family Room: Stone Srrnd Gas Log Fireplace w/Custom Painted Built ins, Recessed Lights & Large Sliders to Rear Screened Porch & Grilling Patio! Separate Dining Room! 2nd Floor Bonus/Recreational Room & Spacious Secondary Bedrooms!
Open House:
Saturday, 1/11 1:30-4:30PM
- Type:
- Single Family
- Sq.Ft.:
- 2,835
- Status:
- Active
- Beds:
- 4
- Lot size:
- 0.52 Acres
- Year built:
- 2024
- Baths:
- 4.00
- MLS#:
- 10031886
- Subdivision:
- Barefoot Ridge
ADDITIONAL INFORMATION
Custom Built by ICG Homes! 1st Floor Owner's Suite & Guest Retreat! 3 Car Garage! Wide Plank HWD Flooring Throughout Main Living! Gourmet Kitchen: Offers Quartz CTops, Oversized Island w/Barstool Seating, Accent Pendant Lights, Cstm Painted Stacked Cabinets, Brick Laid White Tile Backsplash, SS Appls Incl Electric Range & Wall Oven & Walk in Pantry! Open to Spacious Dining Area w/Access to Screened Porch! Private Owner's Suite: Features Private Foyer Entry & Plush Carpet! Owner's Bath: w/12x24 Tile Flooring, Custom Painted Dual Vanity w/White Quartz & Rectangular Sinks, Painted Vanity Cabinets, Tile Srrnd Walk in Shower, Freestanding Tub & Huge WIC w/Cstm Built ins! Family Room: Stone Srrnd Gas Log Fireplace w/Built ins & Large Sliders to Rear Screened Porch & Grilling Patio! 2nd Floor Recreational Room, Loft Area & Spacious Secondary Bedrooms!
Open House:
Saturday, 1/11 1:30-4:30PM
- Type:
- Single Family
- Sq.Ft.:
- 3,050
- Status:
- Active
- Beds:
- 4
- Lot size:
- 0.52 Acres
- Year built:
- 2024
- Baths:
- 4.00
- MLS#:
- 10031902
- Subdivision:
- Barefoot Ridge
ADDITIONAL INFORMATION
Custom Built by ICG Homes! 1st Floor Guest Suite/Private Study! Wide Plank HWD Flooring Throughout Main Living! Gourmet Kitchen: Offers ''Bianco Aspen'' Quartz CTops, Large Center Island w/Barstool Seating, Accent Pendant Lights, Cstm Painted Stacked Cabinets, Under Cabinet Lighting, White Brick Laid Tile Backsplash, SS Appls Incl Electric Range & Wall Oven & Corner Walk in Pantry! Open to Breakfast Nook w/Access to Screened Porch! Private Owner's Suite: Features Large Sitting Area, Trey Ceiling & Plush Carpet! Owner's Bath: Tile Flooring, Custom Dual Vanity w/Quartz & Rectangular Sinks, Painted Vanity Cabinets, Tile Srrnd Walk in Shower w/Bench Seat & Dbl Niche, Freestanding Tub & Huge WIC w/Cstm Built ins! Family Room: Stone Srrnd Gas Log Fireplace w/Flanking Built ins & Stacked Sliders to Rear Screened Porch & Grilling Patio! 2nd Floor Recreational Room & Spacious Secondary Bedrooms!
$342,000
127 Lily Crossing Clayton, NC 27527
- Type:
- Single Family
- Sq.Ft.:
- 1,933
- Status:
- Active
- Beds:
- 4
- Lot size:
- 0.34 Acres
- Year built:
- 1998
- Baths:
- 3.00
- MLS#:
- 10026163
- Subdivision:
- The Gardens
ADDITIONAL INFORMATION
*1 Year Home Warranty Offered* Location Location!! Enjoy the two separate living options, as this two for one deal offers the main house plus a converted garage suite. This well kept and maintained ranch is conveniently located to everything Clayton has to offer. Just minutes from downtown Clayton, and Flowers Plantation. You will love the convenience and amenities this home has to offer. This spacious home offers a unique blend of modern touches with a traditional feel. The spacious and well flowing open plan offers 3 bedrooms as well as 2 full bathrooms, living room, updated kitchen, and eat in kitchen. But wait, there is more. A converted living space offers additional living area such as a kitchenette, laundry room, bedroom, and full bath. Need a space for in-laws, friends or family? This separate living suite offers an array of amenities perfect for whatever your needs might be. Come make this home yours today.
$430,000
59 Nevada Court Clayton, NC 27527
- Type:
- Single Family
- Sq.Ft.:
- 2,825
- Status:
- Active
- Beds:
- 4
- Lot size:
- 0.37 Acres
- Year built:
- 2017
- Baths:
- 3.00
- MLS#:
- 10017570
- Subdivision:
- Sierra Heights
ADDITIONAL INFORMATION
Exceptional landscape ready for your artistic touches and design! Spacious 4-bedroom, 2.5-bath home offers a den/office space on the first floor, along with a formal dining room, a great room that transitions into a second dining area, a kitchen island with breakfast bar, and a roomy kitchen with a pantry. The kitchen is equipped with all-black appliances, including an electric range, range hood, dishwasher, and fridge that will convey with the property. The great room and kitchen have updated lighting, and blinds remain. On the second floor, you will find the owner's suite with a full bath featuring a tub, and separate shower, dual vanities, and generously sized closet. The laundry room is located on the second floor.
- Type:
- Single Family
- Sq.Ft.:
- 1,980
- Status:
- Active
- Beds:
- 3
- Lot size:
- 0.18 Acres
- Year built:
- 2024
- Baths:
- 3.00
- MLS#:
- 10014729
- Subdivision:
- Flowers Plantation
ADDITIONAL INFORMATION
Proposed Construction! Build your dream home! The Cyprus* floorplan can be customized to suit your needs! Home boasts primary on main, along with secondary bedroom PLUS guest suite, game room, and additional bath on second level. *This is a proposed home.
$399,000
112 Swain Street Clayton, NC 27527
- Type:
- Single Family
- Sq.Ft.:
- 2,029
- Status:
- Active
- Beds:
- 3
- Lot size:
- 0.11 Acres
- Year built:
- 2023
- Baths:
- 3.00
- MLS#:
- 10005880
- Subdivision:
- The Walk At East Village
ADDITIONAL INFORMATION
The Turlington is a 2,029 square foot 2 story home with a dramatic 2 story family room - WOW factor! Lovely Owner's suite on the first floor and 2 additional bedrooms and loft upstairs! Laundry on both levels! For all the cooks and entertainers, this home features a beautiful kitchen layout with a large eat-at kitchen island and plenty of cabinet and counter top space. This home also includes gorgeous trim features throughout such as craftsman style wainscoting and two piece crown molding in the foyer as well as light & bright two story ceilings in the living room and foyer to give it that grand feel! Last but certainly not least, this home includes an incredible covered porch on the rear of the home. Perfect for entertaining, relaxing, reading a book, enjoying a cup of coffee, or watching the evening sunset. Come see this home only a short walk from downtown with restaurants and shopping. This community was designed with low maintenance in mind ... HOA includes lawn-care! n addition to this stunning home, you'll enjoy the amenities of this vibrant 55+ community, including a pool, clubhouse, pickleball courts, a putting green, walking trails, and much more. This community is designed to offer the perfect blend of relaxation, activity, and social opportunities.
$494,547
108 Swain Street Clayton, NC 27527
- Type:
- Single Family
- Sq.Ft.:
- 1,946
- Status:
- Active
- Beds:
- 3
- Lot size:
- 0.12 Acres
- Year built:
- 2023
- Baths:
- 2.00
- MLS#:
- 2538615
- Subdivision:
- The Walk At East Village
ADDITIONAL INFORMATION
Welcome to Clayton's Premier Active Adult Community: The Walk at East Village. The Sycamore is a charming 3-bedroom, 2-bathroom single-story home designed with a spacious open floorplan. The living room seamlessly flows into the kitchen and breakfast nook, creating an inviting space for relaxation and entertainment. The owner's suite offers a peaceful retreat, featuring a private en-suite bathroom and a generous walk-in closet. The additional bedrooms are roomy and versatile, ideal for guests or as a home office. The kitchen is a chef's dream, featuring upgraded cabinets with pull-out shelving, a 5-burner gas cooktop, a sleek hood vent, a wall oven, a microwave, and elegant quartz countertops. The primary bath includes a zero-entry shower for easy accessibility. The covered patio extends the living space outdoors, perfect for barbecues, gardening, or simply enjoying the fresh air. This home is perfect for those seeking both comfort and functionality. This is the same floor plan as our beautifully decorated model home—come see it in person! In addition to the stunning home, you'll enjoy living in this amenity-rich 55+ community, complete with a pool, clubhouse, pickleball courts, a putting green, walking trails, and much more. This vibrant community is designed to offer the perfect blend of relaxation, activity, and social opportunities.
- Type:
- Other
- Sq.Ft.:
- 2,972
- Status:
- Active
- Beds:
- 5
- Lot size:
- 0.36 Acres
- Year built:
- 2014
- Baths:
- 4.00
- MLS#:
- 2488678
- Subdivision:
- Riverwood Athletic Club
ADDITIONAL INFORMATION
Amazing 5 BR 3.5 BA home in desirable Riverwood Athletic Club with neighborhood schools. A plethora of upgrades includes: In-ground salt water swimming pool with premium variable speed pump, color changing LED lighting & 2 fountain water jets; Over 1000 sq ft of patio space with 2 in-ground umbrella holders; Newer retractable awning with wind sensor; 5 ft privacy fence; Custom built storage shed; Extended driveway with additional parking large patio area; Landscape lighting front & rear; New wall mounted garage door opener; Garage heater; New carpet downstairs and stairs; New flooring in kitchen, DR & foyer; Bali blinds all windows; New KitchenAid appliances with gas range; Vivant security system; MBR custom walk-in closet; Nest thermostats; Custom blinds for screened porch; Walk-in closets in all bedrooms; Solid core doors in MBR & Master Bath. You will be amazed at the superior quality throughout this charming home!
$519,900
112 Marshlane Way Clayton, NC 27527
- Type:
- Other
- Sq.Ft.:
- 2,532
- Status:
- Active
- Beds:
- 4
- Lot size:
- 1 Acres
- Year built:
- 2016
- Baths:
- 3.00
- MLS#:
- 2488498
- Subdivision:
- Knolls at the Neuse
ADDITIONAL INFORMATION
Gorgeous home on 1.4 acre culdesac lot bordering the Neuse River! Rare opportunity to own a large parcel in the fast growing city of Clayton. Access to over 26 acres of hiking trails for fishing and recreation. Fiber cement siding w/brick accent. Recently painted white with a black trim. Plantation shutters throughout the home. Home features 4 bedrooms, 1 bdrm & full bath on 1st floor could be in-law or guest suite. Huge mstr suite w/10x10 sitting rm & beautiful bath w/CT shower & sep. garden tub. Finished bonus w/wood flooring, 2 additional large bedrooms & utility on 2nd floor. Kitchen w/granite, CT bksplash, brkfst nook & sep. dining/rm. 14'x10' screen porch & 15'x12' deck extends living to beautiful outdoor area on the Neuse River. Additonal deck overlooking the river. Well maintained home and landscaping. Property gives you access to The Neuse river for fishing, Kayaking and hiking. House includes washer & dryer, fridge, couches, bed, kitchen table and dining room table.
- Type:
- Other
- Sq.Ft.:
- 2,211
- Status:
- Active
- Beds:
- 4
- Lot size:
- 0.05 Acres
- Baths:
- 3.00
- MLS#:
- 2486851
- Subdivision:
- Flowers Plantation
ADDITIONAL INFORMATION
Gorgeous brand-new home with 1st floor owner suite, 12' ceilings on the 1st floor, study/office on the main level, 2,200 sqft, 1 car garage with 2car parking pad. Open first floor layout offers bright kitchen with an island, living room, breakfast area and a powder room. Back patio is covered! 2nd floor offers 3 additional bedrooms, hall bath with dual sink and utility room for extra storage. Don't miss your chance to own this beauty within the popular and ever-growing Flowers Plantation.
- Type:
- Other
- Sq.Ft.:
- 2,211
- Status:
- Active
- Beds:
- 4
- Lot size:
- 0.05 Acres
- Baths:
- 3.00
- MLS#:
- 2486850
- Subdivision:
- Flowers Plantation
ADDITIONAL INFORMATION
Gorgeous brand-new home with 1st floor owner suite, 12' ceilings on the 1st floor, study/office on the main level, 2,200 sqft, 1 car garage with 2car parking pad. Open first floor layout offers bright kitchen with an island, living room, breakfast area and a powder room. Back patio is covered! 2nd floor offers 2 additional bedrooms, Spacious bonus room, hall bath with dual sink and utility room for extra storage. Don't miss your chance to own this beauty within the popular and ever-growing Flowers Plantation.
- Type:
- Other
- Sq.Ft.:
- 2,211
- Status:
- Active
- Beds:
- 4
- Lot size:
- 0.05 Acres
- Baths:
- 3.00
- MLS#:
- 2486848
- Subdivision:
- Flowers Plantation
ADDITIONAL INFORMATION
Gorgeous brand-new home with 1st floor owner suite, 12' ceilings on the 1st floor, study/office on the main level, 2,200 sqft, 1 car garage with 2car parking pad. Open first floor layout offers bright kitchen with an island, living room, breakfast area and a powder room. Back patio is covered! 2nd floor offers 3 additional bedrooms, hall bath with dual sink and utility room for extra storage. Don't miss your chance to own this beauty within the popular and ever-growing Flowers Plantation.
- Type:
- Other
- Sq.Ft.:
- 2,211
- Status:
- Active
- Beds:
- 4
- Lot size:
- 0.05 Acres
- Baths:
- 3.00
- MLS#:
- 2486847
- Subdivision:
- Flowers Plantation
ADDITIONAL INFORMATION
Gorgeous brand-new home with 1st floor owner suite, 12' ceilings on the 1st floor, study/office on the main level, 2,200 sqft, 1 car garage with 2car parking pad. Open first floor layout offers bright kitchen with an island, living room, breakfast area and a powder room. Back patio is covered! 2nd floor offers 3 additional bedrooms, hall bath with dual sink and utility room for extra storage. Don't miss your chance to own this beauty within the popular and ever-growing Flowers Plantation.
- Type:
- Other
- Sq.Ft.:
- 2,211
- Status:
- Active
- Beds:
- 4
- Lot size:
- 0.05 Acres
- Baths:
- 3.00
- MLS#:
- 2486845
- Subdivision:
- Flowers Plantation
ADDITIONAL INFORMATION
Gorgeous brand-new home with 1st floor owner suite, 12' ceilings on the 1st floor, study/office on the main level, 2,200 sqft, 1 car garage with 2car parking pad. Open first floor layout offers bright kitchen with an island, living room, breakfast area and a powder room. Back patio is covered! 2nd floor offers 3 additional bedrooms, hall bath with dual sink and utility room for extra storage. Don't miss your chance to own this beauty within the popular and ever-growing Flowers Plantation.
- Type:
- Other
- Sq.Ft.:
- 2,290
- Status:
- Active
- Beds:
- 5
- Lot size:
- 0.17 Acres
- Year built:
- 2022
- Baths:
- 4.00
- MLS#:
- 2485424
- Subdivision:
- Copper Ridge
ADDITIONAL INFORMATION
Build your dream home! Customize the Whitney floorplan to suit your needs! The Whitney is a 5BR/3.5BTH open concept floorplan with guest bedroom on main. Make this home yours by selecting beautiful upgrades in our design center. Move into your customized home in 8-11 months!
$280,000
189 Lockwood Drive Clayton, NC 27527
- Type:
- Other
- Sq.Ft.:
- 1,137
- Status:
- Active
- Beds:
- 3
- Lot size:
- 1 Acres
- Year built:
- 2002
- Baths:
- 2.00
- MLS#:
- 2483555
- Subdivision:
- Lockwood Forest
ADDITIONAL INFORMATION
Warmth, style, and character! This well-maintained, freshly painted, 3bedroom, 2bath home awaits you. Hardwood floors throughout the house. Granite kitchen countertops and stunning kitchen backsplash. Double doors installed in kitchen/dining room area. Ceramic tile floors in bathrooms. Storage space in shed. Enjoy 1 acre land and no HOA's.
$395,000
264 National Drive Clayton, NC 27527
- Type:
- Other
- Sq.Ft.:
- 2,426
- Status:
- Active
- Beds:
- 4
- Lot size:
- 0.2 Acres
- Year built:
- 2018
- Baths:
- 3.00
- MLS#:
- 2481588
- Subdivision:
- Gordon Park
ADDITIONAL INFORMATION
Recent $15k price adjustment! This bright and open Brunswick floor plan in Gordon Park is in amazing condition and is move-in ready for you to start enjoying everything it has to offer! The tall 2-story foyer, large living room, 4 well sized bedrooms, 2.5 bathrooms and a lovely tray ceiling in the main bedroom makes it feel even bigger than it already is. The kitchen's open concept design, gleaming granite counter tops PLUS ample storage makes it a great place for gathering as well as offering enough space for a eat-in kitchen table. Modern lighting throughout the home, built in surround sound, a beautifully coffered dining room ceiling with wainscoting and high end LVP flooring throughout the downstairs and plush carpets in the bedrooms really bring out the luxury feel of the interior. Relax on your large covered front porch, or enjoy time in the backyard inside the screened porch admiring your green-space views...you simply can't go wrong with this home!

Information Not Guaranteed. Listings marked with an icon are provided courtesy of the Triangle MLS, Inc. of North Carolina, Internet Data Exchange Database. The information being provided is for consumers’ personal, non-commercial use and may not be used for any purpose other than to identify prospective properties consumers may be interested in purchasing or selling. Closed (sold) listings may have been listed and/or sold by a real estate firm other than the firm(s) featured on this website. Closed data is not available until the sale of the property is recorded in the MLS. Home sale data is not an appraisal, CMA, competitive or comparative market analysis, or home valuation of any property. Copyright 2025 Triangle MLS, Inc. of North Carolina. All rights reserved.

Clayton Real Estate
The median home value in Clayton, NC is $372,600. This is higher than the county median home value of $319,400. The national median home value is $338,100. The average price of homes sold in Clayton, NC is $372,600. Approximately 61.12% of Clayton homes are owned, compared to 31.85% rented, while 7.04% are vacant. Clayton real estate listings include condos, townhomes, and single family homes for sale. Commercial properties are also available. If you see a property you’re interested in, contact a Clayton real estate agent to arrange a tour today!
Clayton, North Carolina 27527 has a population of 25,486. Clayton 27527 is more family-centric than the surrounding county with 39.16% of the households containing married families with children. The county average for households married with children is 37.13%.
The median household income in Clayton, North Carolina 27527 is $63,166. The median household income for the surrounding county is $66,026 compared to the national median of $69,021. The median age of people living in Clayton 27527 is 33.9 years.
Clayton Weather
The average high temperature in July is 89.1 degrees, with an average low temperature in January of 29.6 degrees. The average rainfall is approximately 46.5 inches per year, with 2.4 inches of snow per year.






