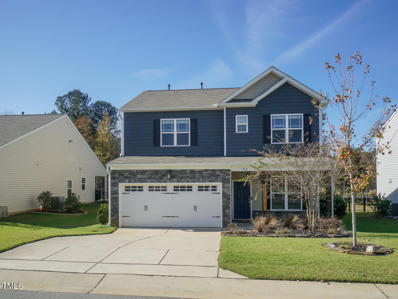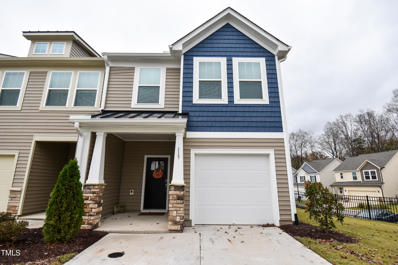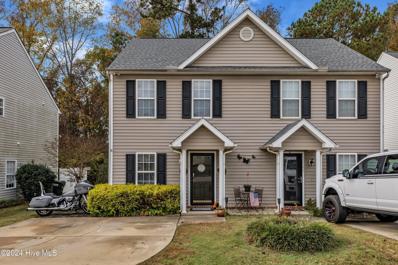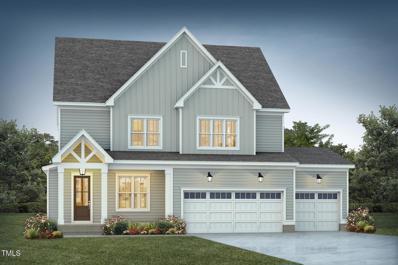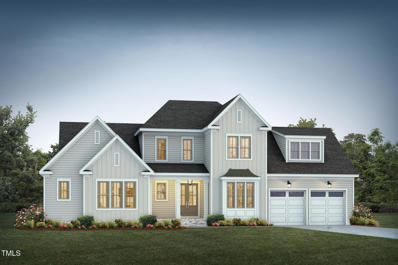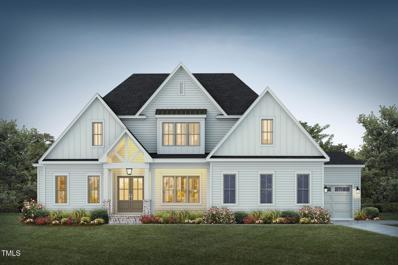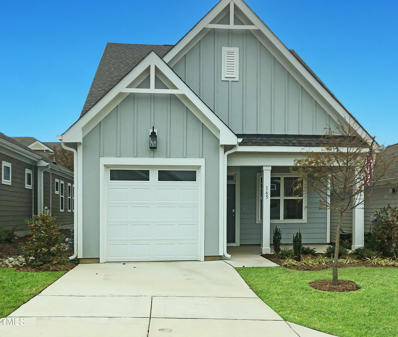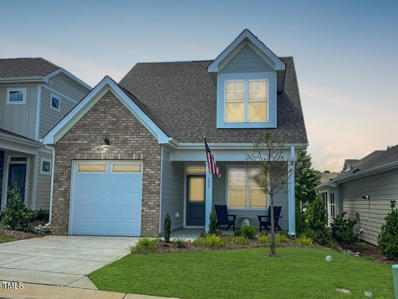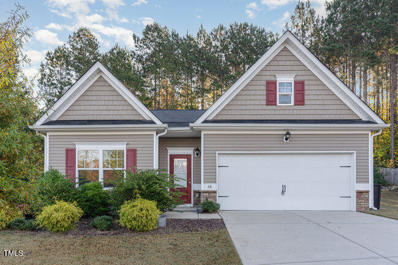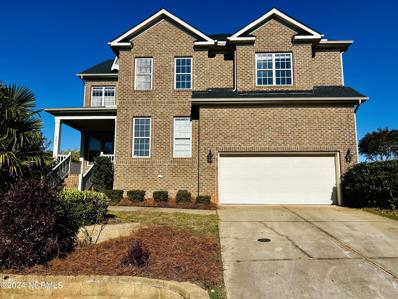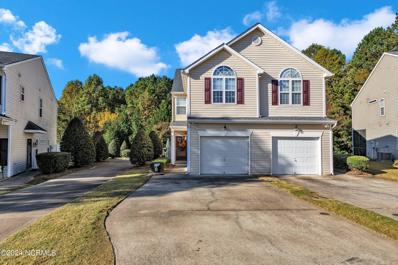Clayton NC Homes for Sale
$309,900
72 Loop Road Archer Lodge, NC 27527
- Type:
- Mobile Home
- Sq.Ft.:
- 1,975
- Status:
- Active
- Beds:
- 3
- Lot size:
- 1.27 Acres
- Year built:
- 2001
- Baths:
- 2.00
- MLS#:
- 10064040
- Subdivision:
- Not In A Subdivision
ADDITIONAL INFORMATION
Dream Home with Expansive Layout and Workshop Extraordinaire! Step into this beautifully updated home featuring a spacious, open floor plan designed for modern living. Freshly painted walls and brand-new flooring throughout give the space a crisp, contemporary feel, perfect for making memories. The crown jewel of this property is the huge workshop, equipped with convenient roll-up doors—ideal for hobbyists, car enthusiasts, or anyone needing ample storage or creative space. Whether you're hosting, relaxing, or tackling projects, this property has it all! Don't miss this unique opportunity—schedule your showing today!
- Type:
- Single Family
- Sq.Ft.:
- 2,454
- Status:
- Active
- Beds:
- 3
- Lot size:
- 0.14 Acres
- Year built:
- 2024
- Baths:
- 3.00
- MLS#:
- 10063994
- Subdivision:
- Flowers Plantation
ADDITIONAL INFORMATION
Move-In Ready Opportunity! Jasper 3BR / 3.5 BA well-appointed home with over 2,400 sq. ft. features a private study, separate dining, open kitchen featuring upgraded quartz counters with waterfall island, and tile back splash, and open great room. Second level features primary suite luxury ensuite featuring tiled walk-in shower and garden tub, spacious secondary bedrooms, additional full bath, laundry room, and open game room. Up to $15,000 towards seller paid closing costs, with a closing by the end of the month, and financing with a preferred lender.
$299,000
13 Hill Shore Lane Clayton, NC 27527
- Type:
- Townhouse
- Sq.Ft.:
- 2,124
- Status:
- Active
- Beds:
- 3
- Lot size:
- 0.08 Acres
- Year built:
- 2007
- Baths:
- 3.00
- MLS#:
- 10063854
- Subdivision:
- Village On The Neuse
ADDITIONAL INFORMATION
Master down and the location is perfect!! Call the growing, family friendly, Flowers Plantation area home. You're only 9min to shopping and Restaurants (Harris Teeter, Publix). You're 20min from the White Oak Crossing shopping center and only 30min from Downtown Raleigh. A must see freshly painted, newly carpeted townhome with brand-new stainless-steel appliances. The first floor is an open concept with a large family room, fireplace, hardwood floors, and abundant dining area not often found in townhomes. You'll love the natural light from all the windows. The kitchen is upgraded with granite tops, backsplash, and 36'' cabinets with crown molding. The owner's suite has a walk-in closet and private bathroom, separate shower/tub, and dual sinks. The loft provides perfect work from home office space or play area. You'll love the large bonus room to use as you see fit. It's one of the rare end units in the community.
- Type:
- Single Family
- Sq.Ft.:
- 1,929
- Status:
- Active
- Beds:
- 4
- Lot size:
- 0.17 Acres
- Year built:
- 2019
- Baths:
- 3.00
- MLS#:
- 10063727
- Subdivision:
- Tuscany
ADDITIONAL INFORMATION
A Must-See! This beautiful, 5-year-old home in The Vineyards in Tuscany subdivision is move-in ready! Featuring 4 bedrooms, 2.5 bathrooms, and 1,929 sq ft of living space. The main level boasts crown molding, laminate flooring, and a versatile office or flex room with French double doors. The open, spacious floor plan includes a BRAND NEW Frigidaire stainless steel gas range, microwave, and dishwasher. The living room is equipped with smart RGBW recessed downlights, and the home features smart switches for exterior lighting, Nest smart thermostats, and a Ring video doorbell for added convenience. All bedrooms and the laundry room are located on the second level. Enjoy the privacy of an awesome wooded lot with a fenced yard, plus covered front and rear porches and a paver patio—perfect for outdoor relaxation. Washer and dryer convey with the home. Don't miss out on this amazing property!
- Type:
- Townhouse
- Sq.Ft.:
- 1,561
- Status:
- Active
- Beds:
- 3
- Lot size:
- 0.03 Acres
- Year built:
- 2023
- Baths:
- 3.00
- MLS#:
- 10063615
- Subdivision:
- Flowers Plantation
ADDITIONAL INFORMATION
Step inside this beautiful end-unit townhome! This is the Litchfield floor plan that offers 3 bedrooms, 2.5 bathrooms and a 1 car garage. The home has beautiful flooring throughout and offers a ton of natural light with the oversized windows. All windows feature plantation style blinds. This home comes with a refrigerator, washer and dryer for your convenience! You are only a stone throw away from all of the shopping, dining and entertainment that you could desire in the luxurious Flower's Plantation. You are only minutes away from downtown Clayton for small town city-life and HWY 70 for a quick commute to RTP. Schedule your tour today!
- Type:
- Single Family
- Sq.Ft.:
- 3,497
- Status:
- Active
- Beds:
- 5
- Lot size:
- 0.15 Acres
- Year built:
- 2022
- Baths:
- 3.00
- MLS#:
- 10063364
- Subdivision:
- Copper Ridge
ADDITIONAL INFORMATION
BETTER THAN NEW! This spacious house with a large master bedroom on the 1st floor offers tons of upgrades including screened porch, gourmet kitchen, quartz countertops, custom barn doors, butler's pantry, tile backsplash, tastefully selected light fixtures, etc. The 2nd floor features 3 large bedrooms with ample closets, plus a dedicated theater room that can be used as a 5th bedroom, a large loft/flex/gaming room and 1 full bath. High capacity washer and dryer and blinds convey. Modern Samsung (Bespoke) fridge and most items in the gaming room are negotiable with acceptable offer. 10yr Builder's structural warranty is still in place. If you want a large home conveniently located near shopping centers, walking trails & the YMCA, this is it! Besides, the many amenities included in Flowers Plantation's club membership will blow you away! Reach out to Preferred Lender, [email protected] for buyers' closing cost credits or interest rate buydown. Sellers are also offering incentives.
$239,000
169 WOODSON Drive Clayton, NC 27527
- Type:
- Townhouse
- Sq.Ft.:
- 1,053
- Status:
- Active
- Beds:
- 2
- Lot size:
- 0.08 Acres
- Year built:
- 2001
- Baths:
- 3.00
- MLS#:
- 100475007
- Subdivision:
- Riverwood Athletic Club
ADDITIONAL INFORMATION
Explore Easy Living in Riverwood Athletic Club! Discover this inviting 2-bedroom, 2.5-bathroom townhome, where comfort meets convenience in the sought-after Riverwood Athletic Club community. Enjoy a low-maintenance lifestyle with yard care covered by the HOA, allowing you to make the most of the community's abundant amenities, including walking trails, an athletic club, golf privileges, shops, on-site schools, and more!The main floor welcomes you with a cozy living room, a convenient half-bath, and a well-equipped kitchen. Upstairs, each of the two spacious bedrooms offers a private en-suite bath, perfect for comfort and privacy. A handy laundry closet is also located on this level for easy access.
$755,000
101 Asti Court Clayton, NC 27527
- Type:
- Single Family
- Sq.Ft.:
- 2,864
- Status:
- Active
- Beds:
- 4
- Lot size:
- 1.06 Acres
- Baths:
- 3.00
- MLS#:
- 10061899
- Subdivision:
- Portofino
ADDITIONAL INFORMATION
Local award-winning Green-Home builder, Homes by Dickerson, has begun construction on The Fairfield American Farmhouse plan. The Fairfield Plan front porch gives an grand entrance to this popular plan. Natural light flows throughout the wide open main living area. The large breakfast area can serve double duty as the main dining area, allowing the formal dining room to be used as an office or study - making this a perfect work-from-home plan. Large covered screen porch for enjoying your early morning cup of coffee or relaxing with friends in the evening. Guest suite on the main level. Owner's suite is on the 2nd floor with a large walk-in shower, and double vanity. Also on the 2nd floor are two additional bedrooms that share a bathroom with double vanity sinks. A large Rec Room brings the whole family together for a fun time! But wait there is more! Walk up to the 3rd floor attic with 1075 square feet of unfinished attic space. Enjoy the premier Equestrian community of the Triangle with Ali 2 Stables & horse views & ponds throughout the community. Also enjoy amenities of 2 oversized pools, Piazza & Lodge Clubhouses, Volleyball court & MILES of scenic trails all through the community & along the Neuse River side! Conveniently located in Flowers Planatation community with grocery, retail & restaruants & the soon to be Waterfront District!
$849,000
49 Asti Court Clayton, NC 27527
- Type:
- Single Family
- Sq.Ft.:
- 3,407
- Status:
- Active
- Beds:
- 4
- Lot size:
- 0.57 Acres
- Baths:
- 5.00
- MLS#:
- 10061902
- Subdivision:
- Portofino
ADDITIONAL INFORMATION
This new construction home in the Portofino community is crafted by award-winning local builder, Homes By Dickerson, who has nearly 50 years of custom building experience in the Triangle. The Oakmont plan features a thoughtfully designed layout, including a luxurious first-floor primary suite, an additional first-floor guest bedroom, and a formal study. The first floor also offers a spacious family room, a gourmet kitchen, and dining area. Upstairs, you'll find two additional bedrooms, each with its own full bath, and a large rec room. With its perfect blend of elegance and functionality, this home highlights the exceptional quality and craftsmanship Homes By Dickerson is known for. Experience exceptional amenities at Portofino. This one-of-a-kind neighborhood offers a state-of-the-art equestrian complex for horse enthusiasts, along with over seven miles of walking and riding trails that wind through the community's natural beauty, complete with 14 elevated bridges. Water lovers can take advantage of convenient kayak drop-ins and swimming areas, while homeowners enjoy exclusive access to the Piazza and Lodge clubhouses for hosting events and social gatherings—all at no additional cost. Portofino seamlessly blends recreation, relaxation, and community, making it an extraordinary place to call home.
$837,000
27 Asti Court Clayton, NC 27527
- Type:
- Single Family
- Sq.Ft.:
- 3,386
- Status:
- Active
- Beds:
- 4
- Lot size:
- 0.57 Acres
- Baths:
- 4.00
- MLS#:
- 10061900
- Subdivision:
- Portofino
ADDITIONAL INFORMATION
This new construction home in the Portofino community is crafted by award-winning local builder, Homes By Dickerson, who has nearly 50 years of custom building experience in the Triangle. The Callahan plan offers a thoughtfully designed layout, featuring a formal study and a luxurious first-floor primary suite. The first floor also holds a family room, a gourmet kitchen that opens to the screened porch for easy access to the grill deck, and a dining area. Upstairs, you'll find all additional bedrooms, a spacious rec room, and ample unfinished storage. With its blend of elegance and functionality, this home embodies the exceptional quality and craftsmanship Homes By Dickerson is known for. Experience exceptional amenities at Portofino. This one-of-a-kind neighborhood offers a state-of-the-art equestrian complex for horse enthusiasts, along with over seven miles of walking and riding trails that wind through the community's natural beauty, complete with 14 elevated bridges. Water lovers can take advantage of convenient kayak drop-ins and swimming areas, while homeowners enjoy exclusive access to the Piazza and Lodge clubhouses for hosting events and social gatherings—all at no additional cost. Portofino seamlessly blends recreation, relaxation, and community, making it an extraordinary place to call home.
$1,029,000
370 Bellini Drive Clayton, NC 27527
- Type:
- Single Family
- Sq.Ft.:
- 3,344
- Status:
- Active
- Beds:
- 4
- Lot size:
- 0.96 Acres
- Baths:
- 5.00
- MLS#:
- 10061904
- Subdivision:
- Portofino
ADDITIONAL INFORMATION
This new construction home in the Portofino community is crafted by award-winning local builder, Homes By Dickerson, who has nearly 50 years of custom building experience in the Triangle. The Hamilton plan features a thoughtfully designed layout, including a luxurious first-floor owner's suite, additional first-floor guest bedroom, and a three-car garage. The first floor also offers a formal study, a spacious family room, a gourmet kitchen, and a vaulted dining room. Upstairs, you'll find all additional bedrooms and a large rec room. With its perfect blend of elegance and functionality, this home showcases the exceptional quality and craftsmanship Homes By Dickerson is known for. Experience exceptional amenities at Portofino. This one-of-a-kind neighborhood offers a state-of-the-art equestrian complex for horse enthusiasts, along with over seven miles of walking and riding trails that wind through the community's natural beauty, complete with 14 elevated bridges. Water lovers can take advantage of convenient kayak drop-ins and swimming areas, while homeowners enjoy exclusive access to the Piazza and Lodge clubhouses for hosting events and social gatherings—all at no additional cost. Portofino seamlessly blends recreation, relaxation, and community, making it an extraordinary place to call home.
$399,000
147 Swain Street Clayton, NC 27527
- Type:
- Single Family
- Sq.Ft.:
- 2,029
- Status:
- Active
- Beds:
- 3
- Year built:
- 2023
- Baths:
- 3.00
- MLS#:
- 10061530
- Subdivision:
- The Walk At East Village
ADDITIONAL INFORMATION
The Turlington is a 2,029 square foot 2 story home with a dramatic 2 story family room - WOW factor! Lovely Owner's suite on the first floor and 2 additional bedrooms and loft upstairs! Laundry on both levels! For all the cooks and entertainers, this home features a beautiful kitchen layout with a large eat-at kitchen island and plenty of cabinet and counter top space. This home also includes gorgeous trim features throughout such as craftsman style wainscoting and two piece crown molding in the foyer as well as light & bright two story ceilings in the living room and foyer to give it that grand feel! Last but certainly not least, this home includes an incredible covered porch on the rear of the home. Perfect for entertaining, relaxing, reading a book, enjoying a cup of coffee, or watching the evening sunset. Come see this home only a short walk from downtown with restaurants and shopping. This community was designed with low maintenance in mind ... HOA includes lawn-care! n addition to this stunning home, you'll enjoy the amenities of this vibrant 55+ community, including a pool, clubhouse, pickleball courts, a putting green, walking trails, and much more. This community is designed to offer the perfect blend of relaxation, activity, and social opportunities.
$369,000
165 Swain Street Clayton, NC 27527
- Type:
- Single Family
- Sq.Ft.:
- 1,605
- Status:
- Active
- Beds:
- 3
- Year built:
- 2023
- Baths:
- 3.00
- MLS#:
- 10061525
- Subdivision:
- The Walk At East Village
ADDITIONAL INFORMATION
Welcome to Clayton's Premier Active Adult Community: The Walk at East Village, where comfort and convenience meet vibrant living. The Joyner B model features a beautifully designed kitchen equipped with a gas range, microwave, dishwasher, and luxurious quartz countertops, making it the perfect space for preparing meals or entertaining guests. Step outside to a covered rear patio, ideal for enjoying the cool fall and spring evenings. This 55+ amenity-rich community offers an exceptional lifestyle, with recreational options like a pool, pickleball courts, putting green, and walking trails. The clubhouse serves as a central gathering point for residents, and with much more to offer, The Walk at East Village is designed to keep you active, engaged, and comfortable. Experience the best of active adult living at The Walk at East Village! The Jordan floor plan, a spacious and thoughtfully designed home with 3 bedrooms and 2.5 baths. As you enter from the covered front porch, you're greeted by an open and inviting living space. The expansive family room and dining room flow seamlessly into a versatile kitchen, perfect for both daily living and entertaining. The kitchen features plenty of cabinet space, a convenient bar top with seating, and a generous pantry with wrap-around shelves, ensuring you have everything you need. The first floor also includes two spacious bedrooms, a guest bath, laundry room, and a single-car garage. The layout is ideal for easy living, with all the essentials just steps away. On the second floor, the owner's suite offers a private oasis. This luxurious retreat includes a sizable bathroom with a dual-sink vanity, linen closet, a shower, and a separate water closet. The suite also boasts a spacious walk-in closet, providing plenty of room for all your belongings. Take your golf cart to town! Come see all Clayton has to offer!
$410,990
133 Swain Street Clayton, NC 27527
- Type:
- Single Family
- Sq.Ft.:
- 2,200
- Status:
- Active
- Beds:
- 3
- Year built:
- 2023
- Baths:
- 3.00
- MLS#:
- 10061529
- Subdivision:
- The Walk At East Village
ADDITIONAL INFORMATION
Primrose C - Move-in Ready!! Beautiful amenity rich, 55+ community with walking trails, salt water pool, pickleball courts, putting green, bocce, clubhouse and so much more! This home has main level living which includes the owner's suite with zero entry shower, guest bedroom with adjoining full bath, and laundry room. The 2nd floor has an additional bedroom, full bath, and bonus room for those extended stay guests! Other great features include quartz counter tops, natural gas cooking & fireplace, large kitchen island, and an eat-in dining nook. Off the rear of the home you have a covered patio, perfect for grilling, enjoying a cup of coffee, or watching the sunset! 2 car garage provides extra storage space. Time to enjoy the resort living lifestyle! No more yard work... that's included too!
- Type:
- Townhouse
- Sq.Ft.:
- 1,598
- Status:
- Active
- Beds:
- 3
- Lot size:
- 0.04 Acres
- Year built:
- 2024
- Baths:
- 3.00
- MLS#:
- 10061491
- Subdivision:
- Flowers Plantation
ADDITIONAL INFORMATION
Beautiful END UNIT Townhome in a desirable neighborhood, right across from the upcoming Waterfront district. Includes Double Driveway and 1 Car Garage. Has 3 spacious bedrooms, 2.5 bathrooms, open floor plan, Quartz countertops, tile backsplash, large kitchen island and much more. Near dining and shopping. Short drive from anywhere in the Triangle. Furnished photos are of a model for illustration purposes only. Home to be completed in Jan/Feb
- Type:
- Townhouse
- Sq.Ft.:
- 1,618
- Status:
- Active
- Beds:
- 3
- Lot size:
- 0.04 Acres
- Year built:
- 2024
- Baths:
- 3.00
- MLS#:
- 10061489
- Subdivision:
- Flowers Plantation
ADDITIONAL INFORMATION
Beautiful END UNIT Townhome in a desirable neighborhood, right across from the upcoming Waterfront district. Includes Double Driveway and 1 Car Garage. Has 3 spacious bedrooms, 2.5 bathrooms, open floor plan, Quartz countertops, tile backsplash, large kitchen island and much more. Near dining and shopping. Short drive from anywhere in the Triangle. Furnished photos are of a model for illustration purposes only. Home to be completed in Jan/Feb
- Type:
- Townhouse
- Sq.Ft.:
- 1,603
- Status:
- Active
- Beds:
- 3
- Lot size:
- 0.04 Acres
- Year built:
- 2024
- Baths:
- 3.00
- MLS#:
- 10061487
- Subdivision:
- Flowers Plantation
ADDITIONAL INFORMATION
Beautiful townhome in a desirable neighborhood, right across from the upcoming Waterfront district. Includes 1 Car Garage. Has 3 spacious bedrooms, 2.5 bathrooms, open floor plan, Quartz countertops, tile backsplash, large kitchen island and much more. Near dining and shopping. Short drive from anywhere in the Triangle. Furnished photos are of a model for illustration purposes only. Home to be completed in Jan/Feb
- Type:
- Townhouse
- Sq.Ft.:
- 1,603
- Status:
- Active
- Beds:
- 3
- Lot size:
- 0.04 Acres
- Baths:
- 3.00
- MLS#:
- 10061486
- Subdivision:
- Flowers Plantation
ADDITIONAL INFORMATION
Beautiful townhome in a desirable neighborhood, right across from the upcoming Waterfront district. Includes Double Driveway and 1 Car Garage. Has 3 spacious bedrooms, 2.5 bathrooms, open floor plan, Quartz countertops, tile backsplash, large kitchen island and much more. Near dining and shopping. Short drive from anywhere in the Triangle. Furnished photos are of a model for illustration purposes only. Home to be completed in Jan/Feb
- Type:
- Townhouse
- Sq.Ft.:
- 1,603
- Status:
- Active
- Beds:
- 3
- Lot size:
- 0.04 Acres
- Baths:
- 3.00
- MLS#:
- 10061485
- Subdivision:
- Flowers Plantation
ADDITIONAL INFORMATION
Beautiful townhome in a desirable neighborhood, right across from the upcoming Waterfront district. Includes Double Driveway and 1 Car Garage. Has 3 spacious bedrooms, 2.5 bathrooms, open floor plan, Quartz countertops, tile backsplash, and much more. Near dining and shopping. Short drive from anywhere in the Triangle. Furnished photos are of a model for illustration purposes only. Home to be completed in Jan/Feb
$650,000
159 Trantham Trail Clayton, NC 27527
- Type:
- Single Family
- Sq.Ft.:
- 4,203
- Status:
- Active
- Beds:
- 4
- Lot size:
- 0.77 Acres
- Year built:
- 2002
- Baths:
- 4.00
- MLS#:
- 10061262
- Subdivision:
- Riverwood Golf Club
ADDITIONAL INFORMATION
Welcome to 159 Trantham Trail! This beautifully upgraded home in Clayton's sought-after Riverwood Golf Club community offers luxury and convenience at every turn. Boasting four bedrooms, including a master bedroom on the second floor plus a main-level in-law suite with a private en-suite, two other flex rooms, and 3.5 baths, this spacious property is ideal for multi-generational living or hosting guests. Enjoy working from home in the dedicated office, and whip up meals in the fully renovated eat-in kitchen with high-end finishes and stainless steel appliances including a double oven. The home features a large family room with LP gas fireplace surrounded by built-in shelves, a formal dining room, living room, two convenient laundry rooms, and a large garage with a workshop area. Recent updates include a new roof (2021) and new flooring throughout (2024). Outside, unwind on the rocking chair front porch or in the fenced back yard. This property combines elegance and practicality for comfortable living in a prime location close to everything Clayton!
- Type:
- Single Family
- Sq.Ft.:
- 1,631
- Status:
- Active
- Beds:
- 3
- Lot size:
- 0.21 Acres
- Year built:
- 2013
- Baths:
- 2.00
- MLS#:
- 10060816
- Subdivision:
- Flowers Plantation
ADDITIONAL INFORMATION
Welcome to this lovely one-story ranch home featuring 3 bedrooms and 2 full bathrooms, all with walk-in closets. Located on a quiet cul-de-sac lot in the desirable Flowers Plantation community, this home boasts a large, flat, private backyard with a patio—perfect for outdoor entertaining. Inside, enjoy the bright sunroom and vaulted ceilings that create an open, inviting atmosphere. The updated kitchen features granite countertops, stainless steel appliances, and stylish off-white cabinets with plenty of storage. All hard surface flooring throughout ensures easy maintenance and a modern feel. The master bathroom includes a separate tub and shower for added luxury. A welcoming front porch adds to the charm of this home. With a two-car garage and close proximity to parks, shopping, and schools, this home has everything you need. Don't miss your chance to make it yours—schedule a showing today!
$369,000
137 Swain Street Clayton, NC 27527
- Type:
- Single Family
- Sq.Ft.:
- 1,605
- Status:
- Active
- Beds:
- 3
- Lot size:
- 0.1 Acres
- Year built:
- 2023
- Baths:
- 3.00
- MLS#:
- 10060830
- Subdivision:
- The Walk At East Village
ADDITIONAL INFORMATION
Clayton's Premier Active Adult Community: The Walk at East Village! Welcome to the Jordan floor plan, a spacious and thoughtfully designed home with 3 bedrooms and 2.5 baths. As you enter from the covered front porch, you're greeted by an open and inviting living space. The expansive family room and dining room flow seamlessly into a versatile kitchen, perfect for both daily living and entertaining. The kitchen features plenty of cabinet space, a convenient bar top with seating, and a generous pantry with wrap-around shelves, ensuring you have everything you need. The first floor also includes two spacious bedrooms, a guest bath, laundry room, and a single-car garage. The layout is ideal for easy living, with all the essentials just steps away. On the second floor, the owner's suite offers a private oasis. This luxurious retreat includes a sizable bathroom with a dual-sink vanity, linen closet, a shower, and a separate water closet. The suite also boasts a spacious walk-in closet, providing plenty of room for all your belongings. The Jordan offers both comfort and flexibility, making it the perfect home for those seeking a beautiful, functional space with plenty of room to live and entertain. Covered rear patio to enjoy the fall and spring evenings. This 55+ amenity rich community boasts pool, pickleball courts, putting green, clubhouse, walking trails and much more.
- Type:
- Single Family
- Sq.Ft.:
- 1,814
- Status:
- Active
- Beds:
- 3
- Lot size:
- 0.43 Acres
- Year built:
- 2017
- Baths:
- 2.00
- MLS#:
- 10060502
- Subdivision:
- Knolls At The Neuse
ADDITIONAL INFORMATION
Welcome to your dream home! This beautifully maintained ranch home with 3 bedrooms and 2 bathrooms shows like a model. This inviting residence boasts an open concept with over 1800 square feet of living space. Nestled in a highly sought after area in Clayton, perfect for families, professionals or retirees. The chef's kitchen boasts a huge island that is the star of the show. This modern kitchen is equipped with granite counters, stainless steel appliances and plenty of storage space. This lovely ranch delivers a wonderful screened in porch with an extended grilling or entertaining space. With a neighborhood pool around the corner this house is a must see! This house will not last long!
- Type:
- Single Family
- Sq.Ft.:
- 2,954
- Status:
- Active
- Beds:
- 4
- Lot size:
- 0.21 Acres
- Year built:
- 2008
- Baths:
- 4.00
- MLS#:
- 100472910
- Subdivision:
- Other
ADDITIONAL INFORMATION
Welcome home to this beautiful brick front 4-bed, 3.5-bath home in desirable location minutes from East Clayton Park and Dog Park. This home sits on a corner lot with a fenced back yard. Spacious floor plan with over 2,900 square feet of living space. Large kitchen with island, tile backsplash and stainless steel appliances. Formal dining room with hardwood flooring. 4 bedrooms up and Bonus room. Primary bedroom with tray ceiling, dual closets and master bath with spa tub and walk-in shower. Community pool and walking trails! Explore the local conveniences of downtown Clayton - Saturday farmers' market, shopping, dining, arts and music festivals - just 10 minutes away! 5K towards your Closing Costs with acceptable offer. Schedule your showing today!
$288,000
365 WOODSON Drive Clayton, NC 27527
- Type:
- Townhouse
- Sq.Ft.:
- 1,650
- Status:
- Active
- Beds:
- 3
- Lot size:
- 0.12 Acres
- Year built:
- 2004
- Baths:
- 3.00
- MLS#:
- 100472588
- Subdivision:
- Riverwood Athletic Club
ADDITIONAL INFORMATION
Come check out this stunning 3-bedroom townhome in the highly sought-after Riverwood Athletic Club! With over 1,600 sq ft of living space, this is one of the largest townhomes in the community. The 1st floor offers an open floor plan , a beautifully appointed kitchen with a pantry and direct access to your 1-car garage, a cozy breakfast area, and a spacious living room featuring a gas fireplace. You'll also love the all-season room, perfect for relaxing, and a brand-new deck that overlooks a serene backyard adjacent to the Mountain to Sea Trail. Upstairs, you'll find 3 well-designed bedrooms, including a primary suite with a walk-in closet and a bathroom featuring dual vanities. The laundry room is conveniently located on the 2nd floor. The yard is maintained by the HOA. Community amenities include-walking trails, on-site schools, and shops like 9bar coffeehouse, pelicans and more. Plus the Riverwood Athletic Club offers indoor and outdoor pools. Don't miss out-schedule your tour today!

Information Not Guaranteed. Listings marked with an icon are provided courtesy of the Triangle MLS, Inc. of North Carolina, Internet Data Exchange Database. The information being provided is for consumers’ personal, non-commercial use and may not be used for any purpose other than to identify prospective properties consumers may be interested in purchasing or selling. Closed (sold) listings may have been listed and/or sold by a real estate firm other than the firm(s) featured on this website. Closed data is not available until the sale of the property is recorded in the MLS. Home sale data is not an appraisal, CMA, competitive or comparative market analysis, or home valuation of any property. Copyright 2024 Triangle MLS, Inc. of North Carolina. All rights reserved.

Clayton Real Estate
The median home value in Clayton, NC is $372,600. This is higher than the county median home value of $319,400. The national median home value is $338,100. The average price of homes sold in Clayton, NC is $372,600. Approximately 61.12% of Clayton homes are owned, compared to 31.85% rented, while 7.04% are vacant. Clayton real estate listings include condos, townhomes, and single family homes for sale. Commercial properties are also available. If you see a property you’re interested in, contact a Clayton real estate agent to arrange a tour today!
Clayton, North Carolina 27527 has a population of 25,486. Clayton 27527 is more family-centric than the surrounding county with 39.16% of the households containing married families with children. The county average for households married with children is 37.13%.
The median household income in Clayton, North Carolina 27527 is $63,166. The median household income for the surrounding county is $66,026 compared to the national median of $69,021. The median age of people living in Clayton 27527 is 33.9 years.
Clayton Weather
The average high temperature in July is 89.1 degrees, with an average low temperature in January of 29.6 degrees. The average rainfall is approximately 46.5 inches per year, with 2.4 inches of snow per year.



