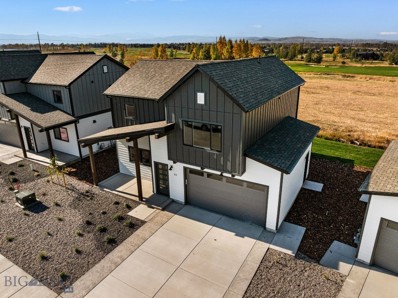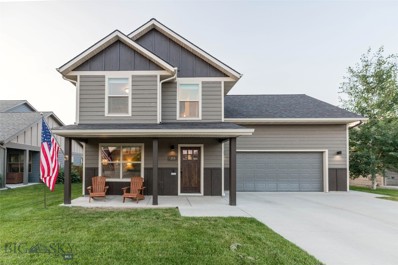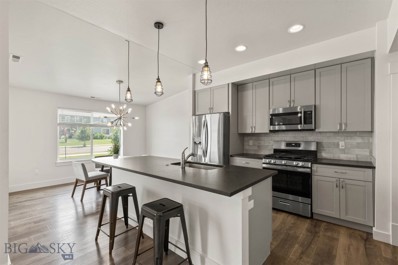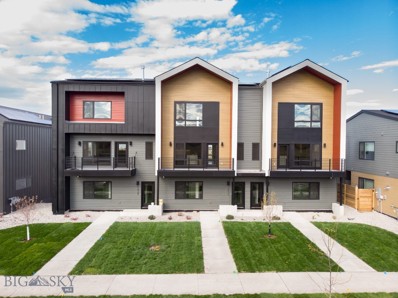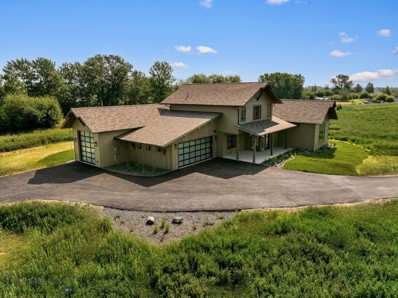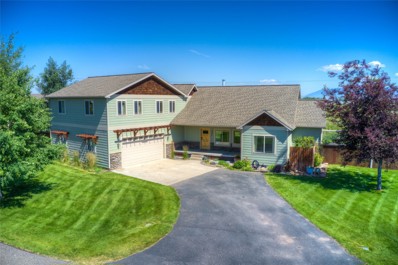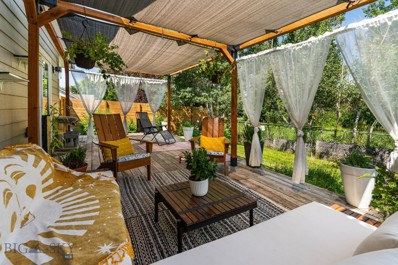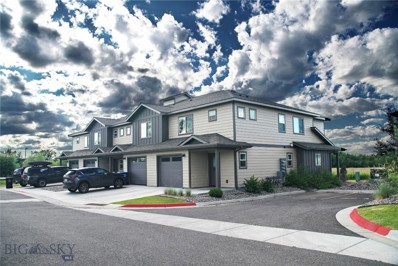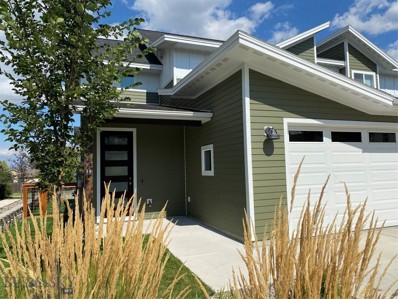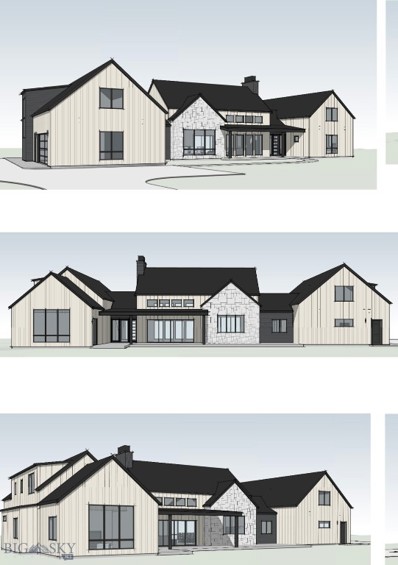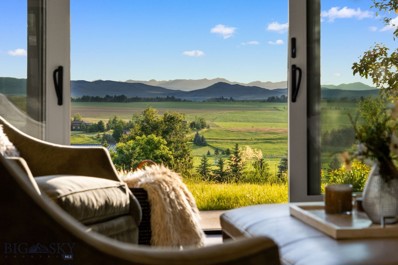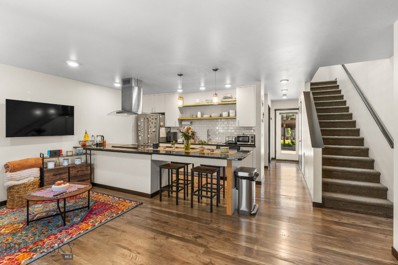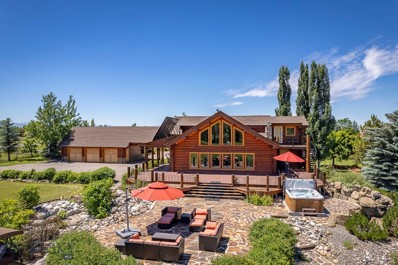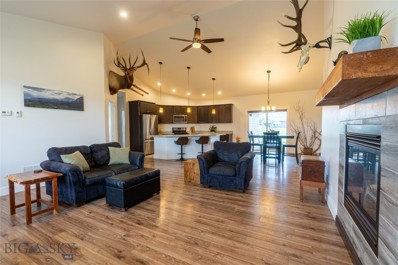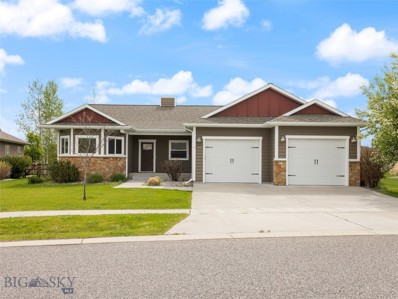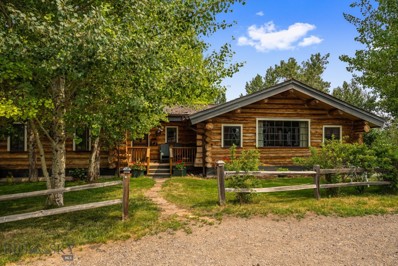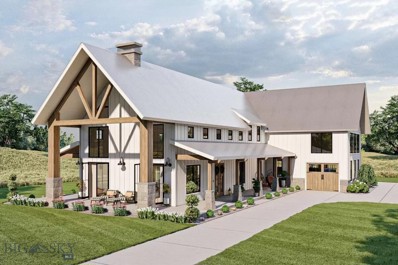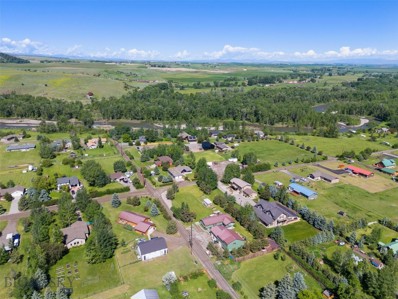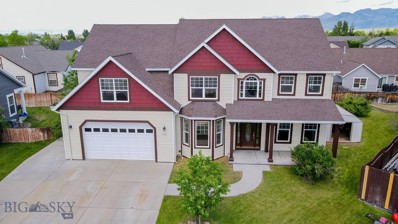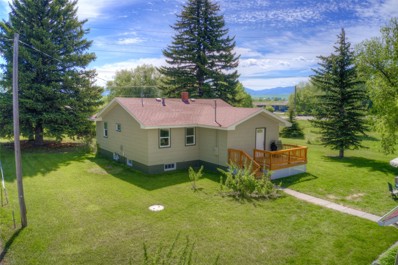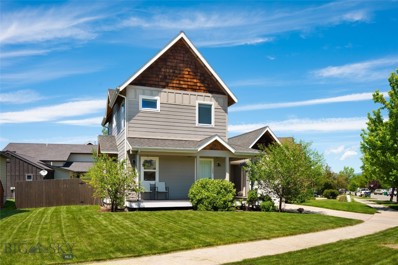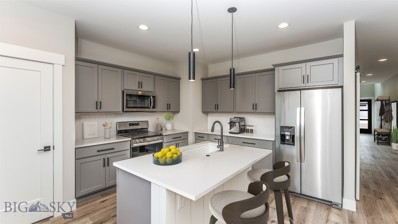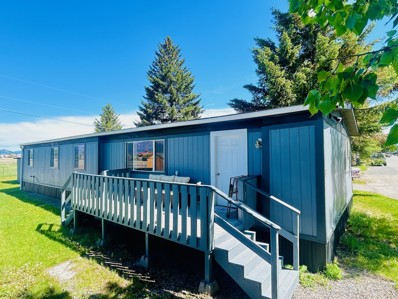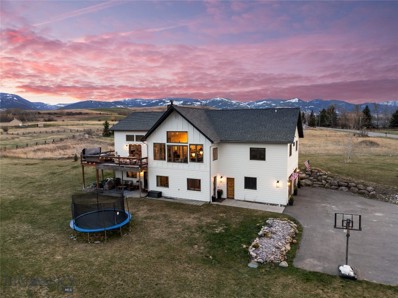Bozeman MT Homes for Sale
$2,575,000
99 Mclure Drive Bozeman, MT 59718
- Type:
- Single Family
- Sq.Ft.:
- 4,113
- Status:
- Active
- Beds:
- 5
- Lot size:
- 1.01 Acres
- Year built:
- 2022
- Baths:
- 5.00
- MLS#:
- 394221
- Subdivision:
- Home 40
ADDITIONAL INFORMATION
This beautiful like new home sits on 1 acre in Bozeman's highly desirable Home 40 subdivision on Bozeman's south side. 99 Mclure is a spacious 4 bedroom 4.5 bath home also includes an office that could be used as such or for another bedroom. The homes functional floor plan combines both modern and rustic touches. The large kitchen opens both to the living area and also a separate dining area. The "Hidden" walk through pantry provides ample strorage and blends with the existing cabinetry. Solid skip sawn hickory flooring throughout the kitchen and living area. The master sits on the main floor along with an office and 2 additional bedrooms. Upstairs you'll find an additional bedroom and bath along with an entertainment room and loft. 4 garage bays provide plenty of room for vehicles or shop space. Large covered back patio is perfect for entertaining. Go for a walk or run on the extensive trail system. Enjoy the amenities of having a community center with a pool and workout facility or cast your line in the stocked pond or take your paddle board out! Perfectly located within minutes of National Forest and yet a quick drive to town. Schedule your showing today! Closing must be after December 1st. Both sellers are licensed realtors in the state of Montana.
$720,000
82 Horseshoe Loop Bozeman, MT 59718
- Type:
- Single Family
- Sq.Ft.:
- 1,774
- Status:
- Active
- Beds:
- 3
- Lot size:
- 0.08 Acres
- Year built:
- 2024
- Baths:
- 3.00
- MLS#:
- 394232
- Subdivision:
- White Horse Ranch
ADDITIONAL INFORMATION
The Stables at White Horse Ranch provide “Lock and Leave Living” in a single family home. No shared walls, but all lawn care, snow removal (including driveway and sidewalks), irrigation water, irrigation maintenance, is all covered through the HOA dues. Enjoy the basketball court, pickleball court, miles of paved trails, and common area that White Horse Ranch offers. Main level has flex room/laundry room (office/mid/gear) off the garage, kitchen, living, dining and ½ bath. Upper level has two bedrooms + primary bedroom, and two full bathrooms. Landscaping is included and will be installed once weather allows. Buyers are responsible for $1,000 HOA buy-in and $200 transfer fee. All information is deemed reliable but not guaranteed. HOA dues are estimated based on actual bids. All buyers and buyers agents to verify all information.
- Type:
- Single Family
- Sq.Ft.:
- 1,824
- Status:
- Active
- Beds:
- 3
- Lot size:
- 0.23 Acres
- Year built:
- 2015
- Baths:
- 3.00
- MLS#:
- 393495
- Subdivision:
- Falcon Hollow
ADDITIONAL INFORMATION
Welcome to Falcon Hollow, where charm meets comfort in this stunning Craftsman-style home with a GUEST WING. The first floor welcomes you with a seamless flow from the living room to the dining area, complemented by a well-appointed kitchen with natural light, great cabinet space, all major kitchen appliances, a convenient half bath, and easy access to the fenced backyard so you can take full advantage of bbq season! On the second floor, you'll find a serene master bedroom with a walk-in closet and ensuite bathroom for relaxation and privacy. Additionally, this level features two guest bedrooms and a well-equipped guest bathroom. A separate dedicated living space for guests adds versatility, equipped with a sink, cabinets, space for a mini fridge, stacked washer and dryer, and best of all it has its own separate garage access! Outside, the landscaped backyard includes a patio for relaxation and a shed to provide storage for your outdoor essentials. From the modern design to the multi-generational living potential, this home truly has it all!
- Type:
- Condo
- Sq.Ft.:
- 1,717
- Status:
- Active
- Beds:
- 3
- Year built:
- 2018
- Baths:
- 3.00
- MLS#:
- 394179
- Subdivision:
- Flanders Creek
ADDITIONAL INFORMATION
Located in the heart of Bozeman at 4830 Flanders Way Unit C near the Gallatin High School and the new Northwest Crossing shopping center, this exquisite modern condo offers an unparalleled living experience. Boasting three spacious bedrooms, two and a half bathrooms, and a convenient two-car garage, this home is the epitome of contemporary luxury. As you step inside, you are greeted by an open and airy floor plan that seamlessly combines style and functionality. The living area features high ceilings, large windows that flood the space with natural light, and sleek durable laminate flooring throughout. Whether you are relaxing with your loved ones or entertaining guests, this versatile space is perfect for any occasion. The gourmet kitchen is a chef's dream, stainless steel appliances, solid surface countertops, and ample cabinet space. From morning coffee to gourmet dinners, this kitchen is sure to inspire your inner culinary artist. The adjacent dining area is ideal for enjoying meals with family and friends, with plenty of room for a dining table. Retreat to the luxurious primary suite, complete with a walk-in closet and a spa-like ensuite bathroom. The two additional bedrooms are perfect for children, guests, or a home office, providing flexibility to suit your lifestyle. The modern design and high-end finishes continue in the bathrooms, with elegant vanities, designer fixtures, and tasteful tile work. Step outside to the covered patio, where you can unwind and soak in the stunning views of the surrounding Bridger mountains. Perfect for alfresco dining or hosting summer BBQs, this outdoor space is an oasis of calm in the bustling city. Conveniently located in Bozeman, this condo offers easy access to shopping, dining, entertainment, school at MSU and outdoor recreation. Whether you enjoy hiking, skiing, or simply exploring the vibrant city streets, this location has something for everyone. Don't miss this opportunity to own a modern masterpiece in the fast growing Northwest Bozeman . Schedule a showing today and experience the luxury and sophistication of 4830 Flanders Way Unit C for yourself.
$745,000
2997 W Graf Street Bozeman, MT 59718
- Type:
- Condo
- Sq.Ft.:
- 2,173
- Status:
- Active
- Beds:
- 3
- Year built:
- 2024
- Baths:
- 4.00
- MLS#:
- 394189
- Subdivision:
- Gran Cielo
ADDITIONAL INFORMATION
Newly released Kul 3 floor plans at Gran Cielo. This popular floor plan showcases its amazing mountain views and features all the high end finishes you've come to expect with a Gran Cielo home. This 3-story, 3 bedroom, 3.5 bath condo features huge euro-style windows, Scandinavian finishes, custom tile, designer hardware and fixtures, nice appliance package, quartz counter tops, solar system, and A/C. Designed by Studio H Architects, a junior suite encompasses the 1st floor while the 2nd level includes the kitchen, living room, dining area, powder bath, laundry and a balcony with views to the South. The top level has the best views and includes the master bedroom, guest bedroom, guest bath, and an additional den or flex area. Gran Cielo is Bozeman's newest premier neighborhood located in the desirable south side featuring high end homes and condos surrounding it's first class park. Ready to move-in late summer of 2024. Pictures are of a similar model. A model unit is available to view. Schedule a private showing today.
$1,975,000
145 Heppler Lane Bozeman, MT 59718
- Type:
- Single Family
- Sq.Ft.:
- 2,890
- Status:
- Active
- Beds:
- 3
- Lot size:
- 4.46 Acres
- Year built:
- 2024
- Baths:
- 3.00
- MLS#:
- 393889
- Subdivision:
- Minor Subdivision
ADDITIONAL INFORMATION
NEW CONSTRUCTION home on nearly 4.5 acres near the GALLATIN RIVER with ability and room to BUILD A SHOP!! 145 Heppler Lane, Bozeman situated on ~4.5 acres and located less than 1 mile from the Gallatin River. This high-end Talus Architects architecturally designed home is seated on a premium lot complete with privacy, a rural aesthetic with protected views of the Tobacco Root Mountains, & the beauty of the expansive neighboring farmland. This home absolutely exemplifies custom craftsmanship & allows for a shop to be built on the acreage as well if the owner would like. The main floor boasts a true chef’s kitchen, complete with quartz countertops, custom steel surround range hood, high-end stainless steel appliances w/ beverage center, & cabinetry that goes above & beyond. Enjoy large windows and expansive patio slider doors bringing the outside in from both the dining area & also the primary suite. The primary suite is a true Montana sanctuary, facing the private back yard, a hot tub-ready separate patio, beautiful bathroom & walk-in closet. The main floor additionally includes a guest bedroom & bath alongside a true Montana mud/laundry room to envy, where you’ll find plenty of customized storage to stow away all-of your gear. You’ll easily enjoy the homes three outdoor patio spaces, entertain guests in the private back yard & on the large partially covered back patio. Store your vehicles & outdoor toys in the heated oversized 3 car garage complete w/ polymer floors, hot/cold water spigot, wi-fi controls & and asphalt driveway. The oversized 3rd garage bay boasts 11’ tall overhead door & depth to keep your camper or adventure van. Upstairs, you will enjoy a 2nd living area, a large well-appointed 2nd guest bedroom to comfortably accommodate family & friends & a private double vanity bath. Don’t miss the opportunity to own this meticulous built, stunning home designed for both luxury & functionality. Schedule your private showing today!
$1,149,999
437 Old West Trail Bozeman, MT 59718
- Type:
- Single Family
- Sq.Ft.:
- 2,198
- Status:
- Active
- Beds:
- 4
- Lot size:
- 0.56 Acres
- Year built:
- 2003
- Baths:
- 3.00
- MLS#:
- 30030300
- Subdivision:
- Valley Grove
ADDITIONAL INFORMATION
4 Bedroom 3 Bath with great views in the established and desirable Valley Grove subdivision on half acre + lot with new shop. Open kitchen, dining and living room concept with vaulted ceilings. Custom Alder Kitchen cabinetry and alder trim throughout. Circle sawn pine hardwood flooring and tile. The primary bedroom is on the main level with a walk-in closet, tile shower and soaking tub. Indoor outdoor speaker and Security system. There is a large family room upstairs with 2 additional bedrooms and a full bathroom. Sit on the back deck entertaining and enjoy the view of the beautiful Bridger Mountains. Open space in the front and the back. Heated oversized 2 car attached garage. 12 zone underground sprinkler system with fenced in backyard. Park your RV and toys or create your dream workshop in the recently built 32x32 shop built in 2022. 16x10 auto garage door with an additional 8x9 manual operated door. separate alarm system with it's own 200 amp service. 12' ceiling, gas heat and epoxy floor, 6" spray foam walls and installed exhaust fan. Great location. Approx. 5 miles from Bozeman Costco, 23 miles to Bridger Ski area, 55 miles to Big Sky ski area and 90 miles to Yellowstone National Park.
- Type:
- Single Family
- Sq.Ft.:
- 1,596
- Status:
- Active
- Beds:
- 3
- Lot size:
- 0.21 Acres
- Year built:
- 1983
- Baths:
- 2.00
- MLS#:
- 389689
- Subdivision:
- Valley Unit
ADDITIONAL INFORMATION
A pre-inspected certified home! With every detail carefully considered to ensure both functionality and aesthetics, making it move-in ready for you. Nestled at the end of a peaceful cul-de-sac in the heart of Bozeman, this 1596 home offers the ultimate sanctuary. This fully remodeled gem has exquisite taste, from its stunning modern finishes to the vibrant flowers and trees that provide unparalleled privacy. Imagine stepping into your spacious, sunlit home, where every room has been thoughtfully designed for both relaxation and entertainment. Picture yourself hosting family gatherings in the open layout that seamlessly connects the indoors with the breathtaking outdoor living space. Step outside to find your own private oasis—a lovely deck perfect for summer BBQs and a fenced yard where children and pets can play freely. Unwind in the luxurious, one-year-old saltwater hot tub, letting the warmth and tranquility melt away the stresses of the day. The home's prime location which backs up to a serene park ,offers expansive views and direct access to the Main Street to the Mountains trail system, over 100 miles of meticulously maintained paths that showcase why the Gallatin Valley is a coveted place to live under the Big Sky. Despite its tranquil setting which backs up to a community par it is in a close proximity to downtown Bozeman, offering the perfect escape from the hustle and bustle while keeping you close to shopping, dining, and tschools. Your weekends can be spent exploring the community park, playground, and sports or downtown with Bozeman's one of a kind dining and shopping experience. Make this beautiful residence yours and experience the unparalleled blend of comfort, convenience, and community living. This won't last long so make sure to schedule your showing.
- Type:
- Condo
- Sq.Ft.:
- 1,506
- Status:
- Active
- Beds:
- 3
- Year built:
- 2020
- Baths:
- 3.00
- MLS#:
- 393870
- Subdivision:
- Southbridge
ADDITIONAL INFORMATION
Are you looking for a balance of affordability, convenience, and views of the Bridger Mountain Ridge in Bozeman Montana? Then this delightful 3-bedroom 2.5-bath Southbridge end unit condo is a pleasant sight. This uncomplicated floor plan includes a single car walk-in garage, living room, dining area, comfortable modern kitchen, ½ bath, under stair closet/storage, and mechanical closet on the main level. Upstairs you will find a master bed bath combo, with two separate bedrooms, a full bathroom, and a washer/dryer laundry alcove. This property is located just minutes from MSU, and a few minutes from the conveniences of downtown Bozeman. If you are an outdoor enthusiast, then Hyalite reservoir is located to the south, with waterfalls, hiking, fishing, kayaking, and camping right at your doorstep. Come and see why Bozeman is one of the best places to live in the United States.
$615,000
5425 Vermeer Lane Bozeman, MT 59718
- Type:
- Townhouse
- Sq.Ft.:
- 1,706
- Status:
- Active
- Beds:
- 3
- Lot size:
- 0.07 Acres
- Year built:
- 2017
- Baths:
- 3.00
- MLS#:
- 393615
- Subdivision:
- The Lakes at Valley West
ADDITIONAL INFORMATION
This comfortable, open concept, 3 bedroom, 2.5 bath townhouse lives large and has beautiful finishes. Quartz countertops, soft close dovetail cabinets, up/down blinds, kitchen pantry, large island, natural gas fireplace, walk-in tiled shower, walk-in closet, and an attached two-car garage are just some of the attributes this townhome offers. The 2nd level master bedroom with ensuite has stunning Bridger Mountain views. Also, on the second level there are 2 additional bedrooms, a laundry area, and a full bathroom. The fenced yard features underground irrigation, mature perennial garden plantings and trees. There is also a covered patio with views of the Bridgers making it an ideal place to host a bbq or simply relax and unwind. Enjoy the features this conveniently located subdivision has to offer such as enjoying the community trails, playing on all the fun playground equipment located within the community park, maybe swimming or paddle boarding on either of the 2 community ponds. Centrally located just minutes from Gallatin High School and Meadow Lark Elementary this is the ideal location for anyone who wants instant access to schools, shopping, restaurants and services that Bozeman has to offer. SELLER OFFERING $10,000.00 BUYER CONCESSION AT CLOSING!!!!!
$3,695,000
671 Clancy Way Bozeman, MT 59718
- Type:
- Single Family
- Sq.Ft.:
- 5,204
- Status:
- Active
- Beds:
- 5
- Lot size:
- 1.28 Acres
- Year built:
- 2024
- Baths:
- 6.00
- MLS#:
- 393829
- Subdivision:
- Home 40
ADDITIONAL INFORMATION
This modern farmhouse will offer many high end features and finishes accompanied by breathtaking mountain views. The spacious floor plan offers everything you might expect such as custom finishes, high-end appliances, high vaulted ceilings and plenty of natural light. Designed by Black Mountain Architecture and built by Hidden Ridge Construction, this exquisite home boasts over 5,200 square feet of living space, including 5 bedrooms, 5 1/2 bathrooms, 3 large garage bays and a large back patio with an outdoor barbecue area. This lot has a small creek down the east side of the property and a beautiful pond (just stocked with rainbow trout!) just passed the back property line. Home 40 subdivision has a community building with an exercise room, outdoor swimming pool, community ponds, and a trail system wrapping around the subdivision, with over 40 acres of open space. Don't miss out on the opportunity to own this gorgeous custom home in one of the most sought after subdivisions in the Gallatin Valley.
$3,595,000
118 Robert Court Bozeman, MT 59718
- Type:
- Single Family
- Sq.Ft.:
- 3,549
- Status:
- Active
- Beds:
- 4
- Lot size:
- 1.08 Acres
- Year built:
- 2022
- Baths:
- 4.00
- MLS#:
- 389989
- Subdivision:
- Greenhills Ranch
ADDITIONAL INFORMATION
Stunning new home in GreenHills Ranch captures dramatic, sweeping views of the entire Gallatin Valley and surrounding mountains. GreenHills Ranch is a peaceful, country neighborhood surrounded by 100's of acres of farmland in conservation, sandwiched between fabulous recreational areas such as, Hyalite Reservoir and Cottonwood Canyon. And with 90+ acres of open space helping to preserve wildlife habitation, miles of trails and a working farm, you'll always be reminded you're living in Montana! You'll absolutely love the airy and open living area with soaring ceilings, huge quality windows, floor to ceiling stacked stone fireplace and telescoping doors that open to a 4-season patio with gas stove. Fresh, designer appointments at every turn including special lighting, all on dimmers. Custom kitchen with gorgeous cabinetry, 6-burner range, separate steam oven, large walk-in butler's pantry, built-ins and natural stone work surfaces make this a chef's dream. In the winter, you'll be thrilled to be warmed by the in-floor radiant heat and in the summer, cooled by the efficient and forceful AC system. Main level living with an en-suite guest room, large, cheery laundry room and beautiful guest powder room. You'll enjoy your private primary suite with patio looking out to the cattle on the hills, spa-like bathroom with steam shower, soaking tub, separate water closet and large, custom clothes closet. The upper level is geared toward WOW! Huge family, entertainment room with 2 walls of glass and double glass doors leading out to the upper deck. Guests will love this space as 2 bedrooms 1 Bath + laundry are also located in the upper level. Huge, heated 3-car garage with dog wash and extended space for shop or storage. Both showers are curbless to accommodate ease of entering/exiting and wheel chairs if necessary. This home might not be large but it delivers a powerful punch when it comes to quality, views, and location. This beautiful home is being SOLD FURNISHED with brand new high-end furnishings making it easy to come live the Bozeman Dream!! Fiber Optics available in GreenHills Ranch making it even easier to work remotely and live in the country. Very high speed internet available.
- Type:
- Condo
- Sq.Ft.:
- 1,252
- Status:
- Active
- Beds:
- 3
- Year built:
- 2016
- Baths:
- 2.00
- MLS#:
- 393771
- Subdivision:
- Baxter Meadows
ADDITIONAL INFORMATION
Adorable 3 bedroom, 2 bath condo in Baxter Meadows. This immaculate 1,252 sq ft unit built in 2016 by Lewendal Construction, has modern finishes and contemporary style. The main level features an open kitchen, living, dining area with eat in bar, quartz counters, subway tile backsplash, stainless appliances and Marmoleum eco-flooring. There is also 1 bedroom and full bath on the main level, plus access to the charming fenced courtyard for your BBQs and summer gatherings. Upstairs you'll find two more beds, one with a built in desk, another full bath and laundry area with skylight and lots of storage. The steel stair railing is cool and contemporary and the black out cellular blinds throughout are great for efficiency and privacy. This unit also has two designated covered carport parking spaces keeping your vehicles sheltered on those snowy winter days. This location is spectacular with easy access to the trails and park in Baxter Meadows and is just down the road from the Gallatin Regional-100 acre park! This condo is in excellent, like new condition and has a great modern vibe!
$2,349,000
2380 Butch Cassidy Drive Bozeman, MT 59718
- Type:
- Single Family
- Sq.Ft.:
- 4,882
- Status:
- Active
- Beds:
- 3
- Lot size:
- 5.61 Acres
- Year built:
- 1988
- Baths:
- 3.00
- MLS#:
- 393685
- Subdivision:
- Outlaw Country
ADDITIONAL INFORMATION
Discover the perfect blend of modern elegance and Montana charm in this stunning 3-bedroom, 2.5-bathroom home located on the banks of the East Gallatin River near the heart of Bozeman. Nestled on a quiet road in a private neighborhood, this property offers breathtaking views, luxurious amenities, and a spacious layout designed for comfortable living and entertaining. With over 3,200 square feet of living space, this home provides ample room for families of all sizes. The open-concept design seamlessly connects the living, dining, and kitchen areas, creating an inviting atmosphere for gatherings.The chef's kitchen is a culinary delight, featuring high-end stainless steel appliances, granite countertops, custom cabinetry, and an island with bar seating. Perfect for preparing meals while enjoying the company of family and friends. The master suite features a private seating area, double walk-in closets and a spa-like en-suite bathroom. Relax in the soaking tub or enjoy the convenience of a separate glass-enclosed shower. Step outside to your own private oasis featuring edible landscaping, an orchard and private organic garden. The beautifully landscaped yard offers a large deck and patio, perfect for outdoor dining and entertaining. Enjoy the breathtaking Montana sunsets and mountain views from your own backyard. Addition and major renovation completed in 2008. Seller finaincing is available! Don’t miss the opportunity to make 2380 Butch Cassidy Drive your new home. Schedule a showing today and experience the best of Bozeman living!
$790,000
28 Bryson Lane Bozeman, MT 59718
- Type:
- Single Family
- Sq.Ft.:
- 1,915
- Status:
- Active
- Beds:
- 3
- Lot size:
- 0.55 Acres
- Year built:
- 2017
- Baths:
- 2.00
- MLS#:
- 393597
- Subdivision:
- Gallatin Heights
ADDITIONAL INFORMATION
Welcome to 28 Bryson Lane – where charm meets comfort in this craftsman-style home. Nestled in the Gallatin Heights subdivision, this 3-bedroom, 2-bathroom residence spans 1915 square feet of thoughtfully designed living space. Upon entering, you are greeted by a vaulted ceiling living room that exudes warmth and openness, perfect for gatherings or quiet evenings by the fireplace. The well-appointed kitchen boasts modern appliances, ample counter space, and a cozy dining area ideal for enjoying meals with loved ones. The master suite is a true retreat, featuring an en-suite bathroom, and a walk-in closet. Two additional bedrooms provide versatility for guests, a home office, or hobbies. Outside, the Gallatin Heights subdivision offers 41-acres of open space, miles of trails and 2 community parks. Experience the best of Bozeman living at 28 Bryson Lane – a place where craftsmanship meets contemporary convenience in a vibrant community setting. Schedule your showing today and make this home yours.
$1,175,000
50 Pattee Trail Bozeman, MT 59718
- Type:
- Single Family
- Sq.Ft.:
- 2,481
- Status:
- Active
- Beds:
- 4
- Lot size:
- 0.28 Acres
- Year built:
- 2013
- Baths:
- 3.00
- MLS#:
- 393532
- Subdivision:
- Middle Creek Parklands
ADDITIONAL INFORMATION
Enjoy the convenience of single level living in this charming Parklands home that backs up to green space adding a buffer and offering a more expansive feel in the yard. The covered patio in the fenced backyard beckons entertaining. This 4 bed/3 bath home boasts a vaulted ceiling and fireplace in the main as well as large windows that allow natural light to pour in. The house offers ample storage with large walk-in closets, a pantry and the attached 2 car garage. HOA amenities include a trail and a playground, with plenty of open space to take in the mountain views! All on the outskirts of the Four Corners area in Gallatin County.
$1,980,000
8480 Gooch Hill Road Bozeman, MT 59718
- Type:
- Single Family
- Sq.Ft.:
- 2,040
- Status:
- Active
- Beds:
- 3
- Lot size:
- 3.14 Acres
- Year built:
- 2002
- Baths:
- 2.00
- MLS#:
- 392840
- Subdivision:
- Minor Subdivision
ADDITIONAL INFORMATION
Have you dreamed of living on a property featuring a trout-filled creek, private pathways winding through wooded hillsides, and benches perfect for reading and relaxing? Want to enjoy Montana evenings by the fire pit or take in the quaking aspens and heavenly roses outside your door? Imagine at the heart of this oasis is your private lodge, meticulously hand-crafted by renowned craftsmen known for their work on iconic log structures in Yellowstone National Park and the surrounding area. This special home offers numerous gathering areas that showcase stunning views of Spanish Peaks and Bridgers. Fireplaces in the living and dining areas create a warm, inviting atmosphere for family and friends. The property is septic-approved for four bedrooms and includes space for a guest house. Additionally, there is a 1,024 sq. ft. heated shop for your toys, a loafing shed for your animals, and a chicken house for farm-fresh eggs. All of this is within fifteen minutes from downtown Bozeman and MSU.
$1,939,000
NHN River Road Bozeman, MT 59718
- Type:
- Single Family
- Sq.Ft.:
- 3,205
- Status:
- Active
- Beds:
- 4
- Lot size:
- 3.71 Acres
- Baths:
- 5.00
- MLS#:
- 392621
- Subdivision:
- Other
ADDITIONAL INFORMATION
Rare custom build opportunity in Bozeman's newest luxury community, River Road Estates! Soak up the incredible 360° views and serenity of the mature trees. The renowned Cavallini Construction is ready to break ground on this beautiful 3.71 acre lot, a rarity in today's building environment. This exquisite modern farmhouse plan seamlessly blends elegance with modern comfort, as it enjoys a spacious open floor plan and convenient main floor master bedroom with en suite bathroom. Three additional bedrooms and huge bonus space upstairs create ample space for family and friends. Customize your finishes to create your ulitmate dream retreat. River Road Estates residents enjoy large lot sizes, the ability to build secondary structures like a shop or guest house (restrictions vary), as well as the ability to have up to 3 horses. Supreme location just moments from the banks of the world-renowned Gallatin River and minutes from downtown Bozeman, Yellowstone International Airport, and all the recreational opportunities Montana is known for.
$920,000
3400 Magenta Road Bozeman, MT 59718
- Type:
- Other
- Sq.Ft.:
- 1,508
- Status:
- Active
- Beds:
- 4
- Lot size:
- 0.9 Acres
- Year built:
- 1999
- Baths:
- 2.00
- MLS#:
- 393395
- Subdivision:
- Rainbow
ADDITIONAL INFORMATION
Welcome to 3400 Magenta Road, Bozeman, MT. This partially renovated 4 bedroom, 2 bathroom home was built with quality materials in mind and features a logical flow, custom wood finishes, and vaulted ceilings across its 1,508 +/- square feet. Entry to the home begins with a large mud room that provides plenty of storage, and leads perfectly into the rest of the home. Multiple bedrooms have been updated with new texture, paint, trim, and carpet, and the new master bathroom highlights rare travertine tile flooring and shower. Oak cabinets, hardwood floors, and black walnut,cherry, and metal accents round out the high end finishes that make this house a home. Steps away you’ll find a huge, separately metered 2,348 +/- square foot shop, complete with its own bathroom, 3 phase power, stubs for vacuum pumps, mezzanine area, and wood boiler heated slab, perfect for the most discerning of tradesmen. Ample parking space leads directly to your slate stone walkway/patio, and just past two wooden benches and up beautiful stone steps is one of two large decks, made with entertaining in mind. Sitting on a .9 +/- acre lot consisting of two parcels, the mature trees, established garden beds, and well kept landscaping provide a plethora of outdoor opportunities. Complete with a large storage shed, greenhouse, and set up with whole-house backup heat from the wood fired boiler or the potential to run off of a generator, feel at ease knowing that this home will keep you cozy throughout the most variable of Montana winters. With an idyllic location close to the Gallatin River, Bozeman Hot Springs, Four Corners, and easy access to Big Sky, this home has easy access to the best of Bozeman, without the big city feel.
$1,190,000
2475 Rose Street Bozeman, MT 59718
- Type:
- Single Family
- Sq.Ft.:
- 3,048
- Status:
- Active
- Beds:
- 4
- Lot size:
- 0.19 Acres
- Year built:
- 2004
- Baths:
- 3.00
- MLS#:
- 393058
- Subdivision:
- Annie
ADDITIONAL INFORMATION
SELLER IS OFFERING AN EXECUTIVE PLAN HOME WARRANTY for 38 MONTHS AND $15,000 TOWARD CLOSING COSTS AND/OR INTEREST RATE BUY DOWN! Beautiful custom home nestled in a cul-de-sac spectacularly located within walking distance of Emily Dickinson Elementary school, the Bozeman city trail system, several parks including Gallatin Regional Park, and an off-leash dog park at the Regional Park. Several shopping and dining options are also within walking/biking distance of this one-of-a-kind space. Gaze at the beauty of the Bridger and Spanish Creek mountain ranges from the many large windows, strategically spaced to optimize the views. Freshly painted inside and out, this comfortable home boasts new Bosch-warranted appliances in the kitchen, including a cool-to-the-touch induction range. The great room has incredible natural light and features a high-efficiency wood-burning fireplace that makes the short winter days and long winter nights oh-so-cozy and comfortable. Lovely 3/4” real oak and tile flooring throughout the home provides for easy cleaning and limitless decorating options. A curved oak staircase at the entryway makes an impression and continues to delight every time you step in the front door. An office/playroom space at the top of the stairs allows for privacy while providing visual and audio access to the main living area of the home. An innovative, open rail catwalk leads to a private bedroom/ guest room on the upper floor. There is also another large bedroom attached to a double-vanity full bathroom . The master suite features a sitting area, two storage areas, and a beautiful master bath with his-and-hers walk-in closets, his-and-hers vanities, a walk-in glass shower with dual shower heads, a jacuzzi tub, and a laundry chute leading to the laundry room downstairs. Home has humidity control and dimmer switches throughout. Try you hand at gardening in the raised bed in the back yard. This one-owner, 2005 build is ready and eager to welcome its next occupants. Come see this custom-built home and enjoy all Bozeman living has to offer!
- Type:
- Single Family
- Sq.Ft.:
- 837
- Status:
- Active
- Beds:
- 3
- Lot size:
- 0.97 Acres
- Year built:
- 1948
- Baths:
- 1.00
- MLS#:
- 30028449
- Subdivision:
- Rainbow
ADDITIONAL INFORMATION
Don’t miss this CHARMING updated 3 bedroom home on nearly 1 acre in Four Corners, MT. Nestled in the heart of the Gallatin Valley with easy access to the Gallatin River and Gallatin Mountains, your Montana dream awaits! Located near the Bozeman Hot Springs, and the Coffee Pot and Bakery, and only minutes from downtown Bozeman, 29 miles to Big Sky Resort and 81 miles from West Yellowstone. This property includes a 2 car detached garage and large 1200 sq ft Quonset shop, with expansive greenspace adorned by various mature spruce, willow and perennials. The home has been lovingly remodeled with new flooring throughout including restored hardwood, updated kitchen with new countertop and tile, fully remodeled bathroom, new well, electrical, hot water heater, windows, new paint and trim inside and out, and more! Seller understands county permits additional dwelling unit on property. Buyer to verify with County.
$635,000
1463 Gale Court Bozeman, MT 59718
- Type:
- Single Family
- Sq.Ft.:
- 1,482
- Status:
- Active
- Beds:
- 3
- Lot size:
- 0.16 Acres
- Year built:
- 2007
- Baths:
- 2.00
- MLS#:
- 392999
- Subdivision:
- West Winds
ADDITIONAL INFORMATION
This charming 1,482-square-foot single-family residence offers a perfect blend of comfort and modern living. With 3 spacious bedrooms and 2 full bathrooms, this home is designed to meet all your needs. Upon entering, you'll find a bright and warm primary living space that flows effortlessly into the open-concept kitchen. The highlight of this home is the master suite located conveniently on the main floor, providing a serene retreat with easy access. The master suite closet and hall closet are custom-built with shelves and drawers for ample storage. Upstairs, you'll find two generously sized bedrooms and another full bathroom, offering plenty of space for family or guests. Step out onto your private deck from the primary bedroom and enjoy the fresh air while overlooking the backyard, ideal for morning coffee or evening relaxation. The backyard provides ample space for outdoor activities, gardening, or simply unwinding after a long day. With a perfect balance of indoor and outdoor living, and a great neighborhood with an extensive trail system to parks and playgrounds, this home is ideal for both everyday living and entertaining.
$639,000
711 Rogers Way Bozeman, MT 59718
- Type:
- Townhouse
- Sq.Ft.:
- 1,851
- Status:
- Active
- Beds:
- 4
- Lot size:
- 0.07 Acres
- Year built:
- 2024
- Baths:
- 3.00
- MLS#:
- 392912
- Subdivision:
- Annie
ADDITIONAL INFORMATION
Welcome to your dream home nestled in the heart of Bozeman! This brand new construction townhome boasts modern charm, comfort, and convenience at every turn. As you step inside, you're greeted by a bright and inviting hallway flooded with natural light, setting the tone for the entire home. The main level offers versatility with a bedroom perfectly suited for a home office, complete with a full bath conveniently located across the hall. The charming kitchen is a chef's delight, featuring tile backsplash, stainless steel appliances, pantry, and a gas range. Open to the kitchen is the spacious living and dining area, seamlessly flowing to the covered back patio and fully fenced, landscaped yard. Upstairs, the primary en-suite awaits, offering a luxurious retreat with a stunning walk-in tile shower, double vanity, linen closet, and a spacious walk-in closet. Two additional bedrooms and another full bathroom provide ample space for family or guests. Additionally, a cozy area at the end of the hallway presents the perfect nook for a desk or reading area, while a covered balcony treats you to breathtaking mountain views.
$175,000
8 Eastwood Drive Bozeman, MT 59718
- Type:
- Other
- Sq.Ft.:
- 1,810
- Status:
- Active
- Beds:
- 3
- Lot size:
- 0.04 Acres
- Year built:
- 1974
- Baths:
- 2.00
- MLS#:
- 30028018
ADDITIONAL INFORMATION
This beautifully remodeled gem is perfect for anyone looking to enjoy modern comforts in a serene setting. Just minutes away from grocery stores, hardware shops, a variety of dining options, and Montana State University. Everything you need is right at your fingertips! With generous living areas, a dining room, a well-appointed kitchen, a cozy sitting room, a dedicated laundry space, and a bonus room that can be used as a fourth bedroom, there’s ample space for your family to grow. The clean and quiet neighborhood is ideal for families, offering a safe and peaceful environment. All pipes and drains have been extra insulated, ensuring you stay warm and worry-free during Bozeman’s chilly winters. Financing options available, please call listing agent for details
$1,400,000
236 Holland Lane Bozeman, MT 59718
- Type:
- Single Family
- Sq.Ft.:
- 3,581
- Status:
- Active
- Beds:
- 4
- Lot size:
- 1.88 Acres
- Year built:
- 2007
- Baths:
- 3.00
- MLS#:
- 390739
- Subdivision:
- Minor Subdivision
ADDITIONAL INFORMATION
Welcome to 236 Holland Lane, Bozeman, Montana in the Gallatin Gateway area! This stunning property features 4 spacious bedrooms plus a den and 3 full bathrooms on just under 2 acres. Cozy up by any of the three fireplaces or enjoy the breathtaking mountain and farmland views from the half wrap-around deck. The property includes a serene creek flowing through and LIGHT covenants, offering a perfect blend of tranquility and flexibility. Recent Gallatin County approvals include a 2-bedroom accessory dwelling unit (ADU) and septic expansion, that took much time and money, adding incredible value and potential. With easy access to both Bozeman and Big Sky, this home combines convenience and country living at its finest. 4H pigs? No problem. Don't miss this exceptional opportunity!


Bozeman Real Estate
The median home value in Bozeman, MT is $650,600. This is higher than the county median home value of $648,700. The national median home value is $338,100. The average price of homes sold in Bozeman, MT is $650,600. Approximately 41.62% of Bozeman homes are owned, compared to 51.79% rented, while 6.59% are vacant. Bozeman real estate listings include condos, townhomes, and single family homes for sale. Commercial properties are also available. If you see a property you’re interested in, contact a Bozeman real estate agent to arrange a tour today!
Bozeman, Montana 59718 has a population of 51,574. Bozeman 59718 is less family-centric than the surrounding county with 32.45% of the households containing married families with children. The county average for households married with children is 34.15%.
The median household income in Bozeman, Montana 59718 is $67,354. The median household income for the surrounding county is $76,208 compared to the national median of $69,021. The median age of people living in Bozeman 59718 is 28.2 years.
Bozeman Weather
The average high temperature in July is 84.3 degrees, with an average low temperature in January of 13.3 degrees. The average rainfall is approximately 16.9 inches per year, with 62.8 inches of snow per year.

