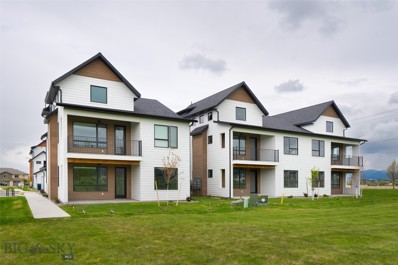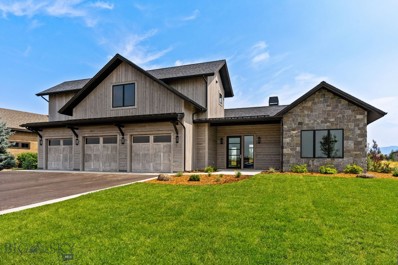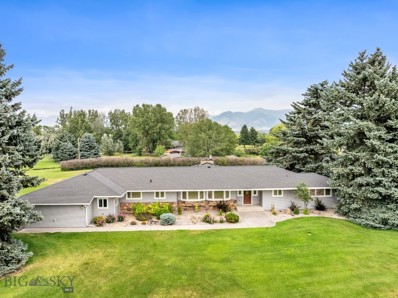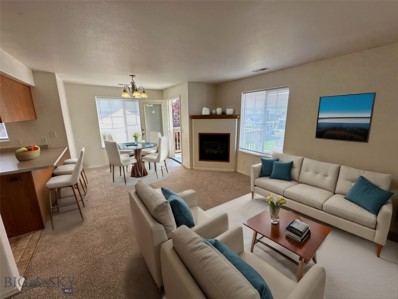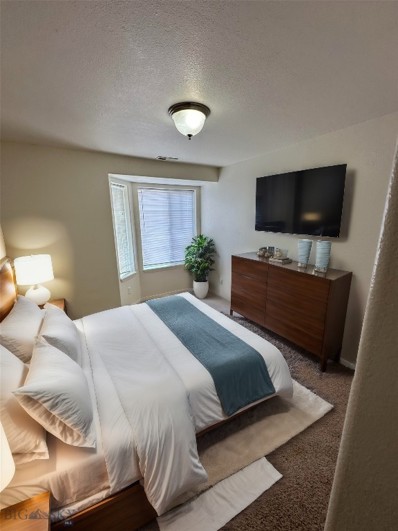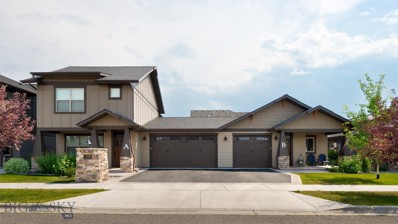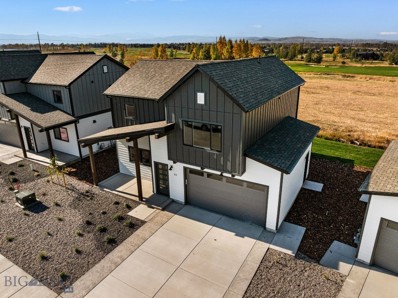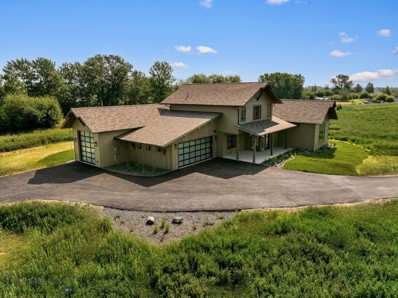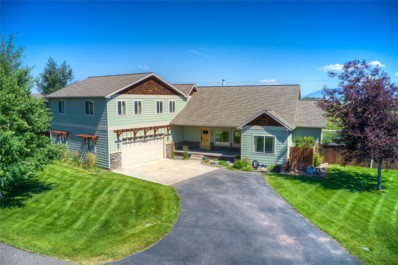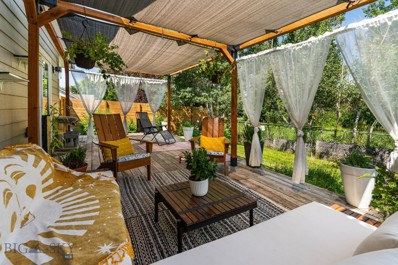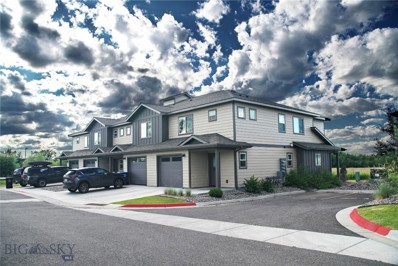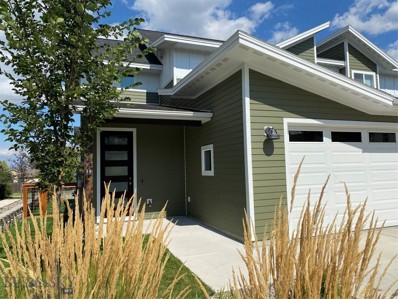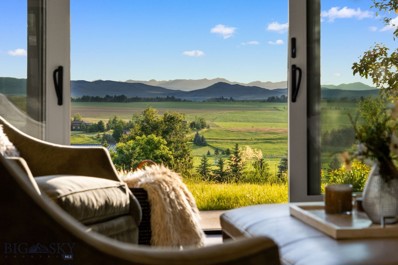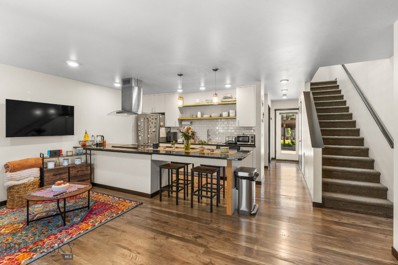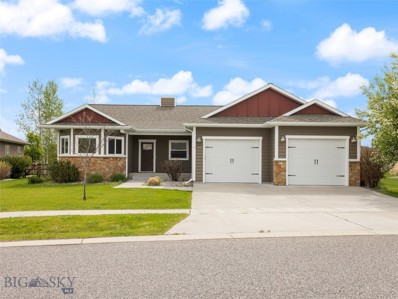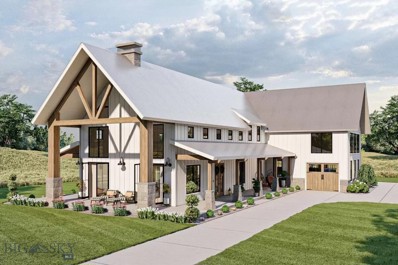Bozeman MT Homes for Sale
- Type:
- Condo
- Sq.Ft.:
- 1,494
- Status:
- Active
- Beds:
- 3
- Year built:
- 2023
- Baths:
- 2.00
- MLS#:
- 394885
- Subdivision:
- Southbridge
ADDITIONAL INFORMATION
Beautiful condo in Bozeman's desired Southside! Enjoy the convenient, turn key living while being in the picturesque landscape of south Bozeman. This condo has vaulted ceilings and open concept living and kitchen area perfect for entertaining. Enjoy the walkout covered deck from the living room, spacious and made for relaxing and enjoying the mountain views. Upstairs is an additional bedroom/office space. Backing to park space is ideal for your pets or your own outdoor oasis with mountain views. This unit is perfect for those seeking adventure and low maintenance living while having easy access to trails, biking, hiking, Hyalite and more. Tasteful finishes, AC mini split units, your own garage, and just a short drive, bike, or walk to outdoor recreation and just miles away from town - these condos offer a quiet farmhouse feel with mountain views while being conveniently located.
$2,095,000
20 Bold Driver Lane Bozeman, MT 59718
- Type:
- Single Family
- Sq.Ft.:
- 3,333
- Status:
- Active
- Beds:
- 4
- Lot size:
- 0.45 Acres
- Year built:
- 2024
- Baths:
- 5.00
- MLS#:
- 394849
- Subdivision:
- Black Bull Golf Community
ADDITIONAL INFORMATION
Beautiful NEW CONSTRUCTION home in Black Bull now COMPLETE! 20 Bold Driver Lane is filled with unexpected upgrades and space. The home includes three bedrooms on the main floor, each with their own private en suite bathrooms, as well as a bedroom & bath on the upper level + an extra den space. The kitchen, living and dining areas are open with luxury finishes including 60-inch stone fireplace, waterfall quartz island, custom lighting, and Thermador appliance package with 60-inch double door fridge, 6 burner range, & 30-inch built-in beverage fridge. The primary suite includes spa-like finishes with a free-standing tub, extra long dual vanity & large walk-in closet. Entertain outside on the massive covered patio with gas firepit and extensive landscaping. Heated 3-car garage with epoxy floor & EV plug, Culligan water softener and reverse osmosis system, Central A/C & more are all included in this beautiful home. Located on a cul-de-sac near Black Bull club amenities including golf course, pool, fitness center & private restaurant. Please inquire for a full list of features, as well as a club tour. Some photos are club amenities.
$1,399,998
24515 Arete Drive Bozeman, MT 59718
- Type:
- Single Family
- Sq.Ft.:
- 2,338
- Status:
- Active
- Beds:
- 3
- Lot size:
- 2.1 Acres
- Year built:
- 1957
- Baths:
- 2.00
- MLS#:
- 394731
ADDITIONAL INFORMATION
NO ZONING, COVENANTS OR HOA! Discover the perfect blend of comfort and potential with this exquisite single-family ranch-style home, ideally situated on a generous 2.104-acre lot in the scenic community of Bozeman, Montana. This expansive 2,338 sq. ft. residence features 3 spacious bedrooms and 1 and 3/4 bathrooms, offering ample space for both relaxation and entertainment. Step inside to experience the warmth of cherry wood flooring and the elegance of granite countertops, complemented by high-quality Pella windows with enclosed blinds and soft-close cabinetry and storage throughout the home The inviting layout enhances the home's appeal, making it perfect for both everyday living and special gatherings. The property boasts an oversized attached 2-car garage with an additional smaller door for a quad or golf cart, a hard-wired 6,000-watt generator, alongside a well-equipped 44'x32' shop (1,408 sqft). The 4-6 car shop features, a workbench, a heater, epoxy flooring with a convenient drain, 220V electric and a color scheme that seamlessly matches the home’s aesthetic. Enjoy outdoor living at its finest with a large back deck, a serene water feature, and mature landscaping that enhances the natural beauty of the surroundings. 2 Wells, one for irrigation and one for the home itself. With no covenants, no HOA, and no known zoning restrictions, the potential for this property is truly limitless. Whether you're seeking a peaceful retreat or a space with substantial business potential and excellent frontage, this property offers the ideal canvas to bring your vision to life. Don’t miss the chance to make this unique Bozeman gem your own! Call your favorite Realtor today to schedule a showing!
$749,000
49 Ramshorn Peak Bozeman, MT 59718
- Type:
- Single Family
- Sq.Ft.:
- 2,332
- Status:
- Active
- Beds:
- 4
- Lot size:
- 0.15 Acres
- Year built:
- 2015
- Baths:
- 3.00
- MLS#:
- 394162
- Subdivision:
- Gooch Hill Meadows
ADDITIONAL INFORMATION
Seller is offering a $20,000 credit at closing to use towards a rate buy down, price reduction, or however you wish to use. Step inside to discover a thoughtfully designed floor plan that includes a comfortable living area, a well-appointed kitchen, and a cozy dining space. The primary suite is located on the main floor and the the second floor boasts 3 additional bedrooms and 2 full baths, offering plenty of room for both relaxation and entertainment. The fully fenced backyard is spacious and has good views of the Bridger Mountains, perfect for outdoor gatherings, and relaxing. Located in a friendly neighborhood with easy access to local amenities and outdoor activities, this property is close to restaurants, coffee shops, and shopping. The home also comes with air conditioning, ensuring your comfort year-round. Enjoy the convenience of a 2-car garage, ideal for keeping your vehicles protected and providing extra storage. Don’t miss the opportunity to make this lovely house your new home. Schedule a visit today and experience all that 49 Ramshorn Peak has to offer!
- Type:
- Condo
- Sq.Ft.:
- 1,328
- Status:
- Active
- Beds:
- 3
- Year built:
- 2007
- Baths:
- 2.00
- MLS#:
- 394030
- Subdivision:
- Laurel Glen
ADDITIONAL INFORMATION
Fantastic investment property or residence in Bozeman! This 3 bedroom, 2 bathroom, end-unit top floor condominium is in an established, popular condo complex and is well-suited for both primary residence or investment/tenancy. Same tenant the past 10 years! 1328 square feet with central air conditioning, excellent floor plan, and a great master suite with walk-in closet. Enjoy privacy and outdoor space from the balcony. Fully landscaped grounds and greenbelt. Great setting for BBQ or relaxing. One car detached garage offers extra, secure storage space. This property is ideal for first-time buyers/owner occupants and investors alike. Low maintenance for "lock-and-leave", and outstanding location close to commercial businesses, services, and schools. Property to be sold "as is". Also listed is Unit F, (MLS#394029), and both units listed together (MLS#394421). Great opportunity to purchase two top floor end units on the same floor of an excellent complex!
- Type:
- Condo
- Sq.Ft.:
- 1,328
- Status:
- Active
- Beds:
- 3
- Year built:
- 2007
- Baths:
- 2.00
- MLS#:
- 394029
- Subdivision:
- Laurel Glen
ADDITIONAL INFORMATION
Fantastic investment property or residence in Bozeman! This top level, end unit, 3 bedroom, 2 bathroom condominium is in an established, popular condo complex and is well-suited for both primary residence or investment property. Same tenant in property for the last 15 years! 1328 square feet with central air conditioning, excellent floor plan, and a great master suite with walk-in closet. Enjoy Bridger Mountain views from the balcony. Great setting for BBQ or relaxing. One car detached, oversized garage offers extra secure storage space. Ideal residence for first-time buyers/owner occupants or investment property. Low maintenance, for owner occupier, tenant, or for lock & leave. Outstanding west side location close to commercial businesses, services, and schools. Property to be sold "as is". Also listed is Unit 2G (MLS#394030), and both units listed together (MLS#394421). Rare opportunity to purchase two units in an excellent complex at a great value in this Bozeman market.
$3,575,000
250 Valley High Drive Bozeman, MT 59718
- Type:
- Single Family
- Sq.Ft.:
- 5,336
- Status:
- Active
- Beds:
- 5
- Lot size:
- 20.11 Acres
- Year built:
- 2002
- Baths:
- 5.00
- MLS#:
- 393357
- Subdivision:
- Other
ADDITIONAL INFORMATION
Impressive, timber-framed, luxury 5300sf, 5B 5B, home crafted by Big Timber Works set on 20 lush acres. Welcome to horse country and the serene, peaceful countryside with spectacular views of the mountains and valley. Dreamy living with primary suite, private deck & hot tub, TV den, office, & laundry room all on the main floor with guest suites upstairs and down. Splendid great room with floor-to-ceiling stone, gas fireplace, wall of windows to marvel at the views & take in the beauty of light and shadows dancing across the valley and mountains. High-Quality built with solid, hardwood floors, slate & travertine tiled flooring, in-floor radiant heat, chef's kitchen with double ovens, double sinks, informal and formal dining, all with a view. The perfect home for entertaining your friends and family with large outdoor stamped concrete patio with built-in Dacor grill, triple-tiered pond with cascading waterfall, lit gardens & fire pit, all set the scene to make lifetime memories. Truly a peaceful, remarkable experience... Abundant mature trees & shrubs bring in song birds, provide privacy and welcome shade in the summertime without blocking the amazing views. Pride of ownership shines through with well maintained spaces, inside and out, and welcome amenities such as central vac, over-sized, heated 3-car garage, relaxing hot tub under the stars, chicken coop, horse facility with auto waterer, large riding arena and 3 fenced pastures make this an outdoor and animal lover's paradise. Easy commutes to Big Sky for skiing, Bozeman & the airport. Minutes to fishing access on the Gallatin River and enjoying Gallatin Gateway's treasures, such as; the Legendary Stacey's Bar & Steakhouse, Post Office Pizza, The Garden Barn, The Jump, and other local shopping and dining options. This is a MUST SEE property. Book your appt today!
- Type:
- Condo
- Sq.Ft.:
- 1,328
- Status:
- Active
- Beds:
- 3
- Year built:
- 2007
- Baths:
- 2.00
- MLS#:
- 394327
- Subdivision:
- Laurel Glen
ADDITIONAL INFORMATION
Welcome to this single level condominium with panoramic Bridger Mountain views! This fabulous 2nd floor, corner unit condo spans over 1,328 SqFt living space, ready for you to move in and make it your own. Inside you will find an open-concept living area where abundant natural light filters throughout from the myriad of windows, complementing the neutral tones that set the stage for your personal style. Unique features include a gas fireplace for cold winter days, central AC for hot summer afternoons, a dedicated 2-car garage, and a partially covered deck to enjoy the multitude of view corridors. Enjoy these breathtaking mountain vistas visible from the living room, dining area, kitchen and your private patio, thanks to its unique position adjacent to a city-owned vacant lot. The panoramic views create a stunning backdrop that invites relaxation and appreciation of nature's beauty. Retreat to the master suite, a peaceful sanctuary complete with an ensuite bathroom and ample closet space. The additional two bedrooms offer versatile flexibility as bedrooms, office space, or studio. All three bedrooms are central to the large laundry room complete with washer and dryer. Convenience is seamlessly integrated with a detached garage just steps from your front door, ensuring effortless daily routines. With year-round accessibility, you'll relish the daily spectacle of natural beauty from the comfort of your new home. This condo presents an exceptional opportunity to transform into your dream residence, offering both serenity and functionality in a prime location with breathtaking mountain views. Located just minutes from downtown Bozeman, Montana State University, this property is perfectly situated for access to multiple vantage points within Bozeman. Bozeman's amenities are easily accessible too, offering endless opportunities for outdoor activities like hiking, biking, fishing, skiing, and year-round exploration. The town's vibrant restaurant scene, cultural events, and community activities are just minutes away as well, making this home an ideal blend of tranquility and convenience.
$1,295,000
2128 Dennison Lane Bozeman, MT 59718
- Type:
- Single Family
- Sq.Ft.:
- 3,195
- Status:
- Active
- Beds:
- 4
- Lot size:
- 0.18 Acres
- Year built:
- 2020
- Baths:
- 3.00
- MLS#:
- 394322
- Subdivision:
- Southbridge
ADDITIONAL INFORMATION
Introducing the Astoria floor plan—a versatile home or duplex designed to meet a variety of residential needs. Whether you're considering it for a 1031 exchange, as a primary residence with separate single level auxiliary dwelling unit (ADU), or a second home with rental potential, this property offers a smart investment opportunity. This state-of-the-art multi-generation home caters perfectly to today's market and future generational needs. Its innovative design serves multiple purposes, providing custom designer details that ensure modern comfort and functionality. Side A features a spacious layout of 3,220 SqFt with the master bedroom on the main level, three additional bedrooms upstairs (or two additional bedrooms with a generous bonus room), and a convenient two-car garage. Side B offers a separate, single-level living space of 1,010 SqFt complete with one bedroom, a full kitchen that opens to the living area, a generous laundry/mudroom, and its own one-car garage. This floor plan is both sophisticated and practical, ideal for renting out to tenants or accommodating extended family members seeking private space—a common concern for today’s families adjusting to generational living arrangements. Additionally, renting out one side can help offset expenses and responsibilities while enhancing property security, making it an excellent choice for part-time residents and guests. The Astoria floor plan exemplifies modern living with its adaptable layout and dual-purpose functionality, making it a standout option for those looking to invest in a home that meets diverse lifestyle needs. This property is just a short distance from MSU, downtown Bozeman, the hospital, and exceptional outdoor recreation, including hiking, fishing & skiing. Bozeman is known for its cultural events, charming boutiques, diverse restaurants, and university all within easy reach. This home is a true sanctuary, providing comfortable living spaces & amenities, within one of Montana's most desirable towns.
$2,475,000
99 Mclure Drive Bozeman, MT 59718
- Type:
- Single Family
- Sq.Ft.:
- 4,113
- Status:
- Active
- Beds:
- 5
- Lot size:
- 1.01 Acres
- Year built:
- 2022
- Baths:
- 5.00
- MLS#:
- 394221
- Subdivision:
- Home 40
ADDITIONAL INFORMATION
This beautiful like new home sits on 1 acre in Bozeman's highly desirable Home 40 subdivision on Bozeman's south side. 99 Mclure is a spacious 4 bedroom 4.5 bath home also includes an office that could be used as such or for another bedroom. The homes functional floor plan combines both modern and rustic touches. The large kitchen opens both to the living area and also a separate dining area. The "Hidden" walk through pantry provides ample strorage and blends with the existing cabinetry. Solid skip sawn hickory flooring throughout the kitchen and living area. The master sits on the main floor along with an office and 2 additional bedrooms. Upstairs you'll find an additional bedroom and bath along with an entertainment room and loft. 4 garage bays provide plenty of room for vehicles or shop space. Large covered back patio is perfect for entertaining. Go for a walk or run on the extensive trail system. Enjoy the amenities of having a community center with a pool and workout facility or cast your line in the stocked pond or take your paddle board out! Perfectly located within minutes of National Forest and yet a quick drive to town. Schedule your showing today! Closing must be after December 1st. Both sellers are licensed realtors in the state of Montana.
$720,000
82 Horseshoe Loop Bozeman, MT 59718
- Type:
- Single Family
- Sq.Ft.:
- 1,774
- Status:
- Active
- Beds:
- 3
- Lot size:
- 0.08 Acres
- Year built:
- 2024
- Baths:
- 3.00
- MLS#:
- 394232
- Subdivision:
- White Horse Ranch
ADDITIONAL INFORMATION
The Stables at White Horse Ranch provide “Lock and Leave Living” in a single family home. No shared walls, but all lawn care, snow removal (including driveway and sidewalks), irrigation water, irrigation maintenance, is all covered through the HOA dues. Enjoy the basketball court, pickleball court, miles of paved trails, and common area that White Horse Ranch offers. Main level has flex room/laundry room (office/mid/gear) off the garage, kitchen, living, dining and ½ bath. Upper level has two bedrooms + primary bedroom, and two full bathrooms. Landscaping is included and will be installed once weather allows. Buyers are responsible for $1,000 HOA buy-in and $200 transfer fee. All information is deemed reliable but not guaranteed. HOA dues are estimated based on actual bids. All buyers and buyers agents to verify all information.
- Type:
- Condo
- Sq.Ft.:
- 1,717
- Status:
- Active
- Beds:
- 3
- Year built:
- 2018
- Baths:
- 3.00
- MLS#:
- 394179
- Subdivision:
- Flanders Creek
ADDITIONAL INFORMATION
Located in the heart of Bozeman at 4830 Flanders Way Unit C near the Gallatin High School and the new Northwest Crossing shopping center, this exquisite modern condo offers an unparalleled living experience. Boasting three spacious bedrooms, two and a half bathrooms, and a convenient two-car garage, this home is the epitome of contemporary luxury. As you step inside, you are greeted by an open and airy floor plan that seamlessly combines style and functionality. The living area features high ceilings, large windows that flood the space with natural light, and sleek durable laminate flooring throughout. Whether you are relaxing with your loved ones or entertaining guests, this versatile space is perfect for any occasion. The gourmet kitchen is a chef's dream, stainless steel appliances, solid surface countertops, and ample cabinet space. From morning coffee to gourmet dinners, this kitchen is sure to inspire your inner culinary artist. The adjacent dining area is ideal for enjoying meals with family and friends, with plenty of room for a dining table. Retreat to the luxurious primary suite, complete with a walk-in closet and a spa-like ensuite bathroom. The two additional bedrooms are perfect for children, guests, or a home office, providing flexibility to suit your lifestyle. The modern design and high-end finishes continue in the bathrooms, with elegant vanities, designer fixtures, and tasteful tile work. Step outside to the covered patio, where you can unwind and soak in the stunning views of the surrounding Bridger mountains. Perfect for alfresco dining or hosting summer BBQs, this outdoor space is an oasis of calm in the bustling city. Conveniently located in Bozeman, this condo offers easy access to shopping, dining, entertainment, school at MSU and outdoor recreation. Whether you enjoy hiking, skiing, or simply exploring the vibrant city streets, this location has something for everyone. Don't miss this opportunity to own a modern masterpiece in the fast growing Northwest Bozeman . Schedule a showing today and experience the luxury and sophistication of 4830 Flanders Way Unit C for yourself.
$1,975,000
145 Heppler Lane Bozeman, MT 59718
- Type:
- Single Family
- Sq.Ft.:
- 2,890
- Status:
- Active
- Beds:
- 3
- Lot size:
- 4.46 Acres
- Year built:
- 2024
- Baths:
- 3.00
- MLS#:
- 393889
- Subdivision:
- Minor Subdivision
ADDITIONAL INFORMATION
NEW CONSTRUCTION home on nearly 4.5 acres near the GALLATIN RIVER with ability and room to BUILD A SHOP!! 145 Heppler Lane, Bozeman situated on ~4.5 acres and located less than 1 mile from the Gallatin River. This high-end Talus Architects architecturally designed home is seated on a premium lot complete with privacy, a rural aesthetic with protected views of the Tobacco Root Mountains, & the beauty of the expansive neighboring farmland. This home absolutely exemplifies custom craftsmanship & allows for a shop to be built on the acreage as well if the owner would like. The main floor boasts a true chef’s kitchen, complete with quartz countertops, custom steel surround range hood, high-end stainless steel appliances w/ beverage center, & cabinetry that goes above & beyond. Enjoy large windows and expansive patio slider doors bringing the outside in from both the dining area & also the primary suite. The primary suite is a true Montana sanctuary, facing the private back yard, a hot tub-ready separate patio, beautiful bathroom & walk-in closet. The main floor additionally includes a guest bedroom & bath alongside a true Montana mud/laundry room to envy, where you’ll find plenty of customized storage to stow away all-of your gear. You’ll easily enjoy the homes three outdoor patio spaces, entertain guests in the private back yard & on the large partially covered back patio. Store your vehicles & outdoor toys in the heated oversized 3 car garage complete w/ polymer floors, hot/cold water spigot, wi-fi controls & and asphalt driveway. The oversized 3rd garage bay boasts 11’ tall overhead door & depth to keep your camper or adventure van. Upstairs, you will enjoy a 2nd living area, a large well-appointed 2nd guest bedroom to comfortably accommodate family & friends & a private double vanity bath. Don’t miss the opportunity to own this meticulous built, stunning home designed for both luxury & functionality. Schedule your private showing today!
$1,099,000
437 Old West Trail Bozeman, MT 59718
- Type:
- Single Family
- Sq.Ft.:
- 2,198
- Status:
- Active
- Beds:
- 4
- Lot size:
- 0.56 Acres
- Year built:
- 2003
- Baths:
- 3.00
- MLS#:
- 30030300
- Subdivision:
- Valley Grove
ADDITIONAL INFORMATION
4 Bedroom 3 Bath with great views in the established and desirable Valley Grove subdivision on half acre + lot with new shop. Open kitchen, dining and living room concept with vaulted ceilings. Custom Alder Kitchen cabinetry and alder trim throughout. Circle sawn pine hardwood flooring and tile. The primary bedroom is on the main level with a walk-in closet, tile shower and soaking tub. Indoor outdoor speaker and Security system. There is a large family room upstairs with 2 additional bedrooms and a full bathroom. Sit on the back deck entertaining and enjoy the view of the beautiful Bridger Mountains. Open space in the front and the back. Heated oversized 2 car attached garage. 12 zone underground sprinkler system with fenced in backyard. Park your RV and toys or create your dream workshop in the recently built 32x32 shop built in 2022. 16x10 auto garage door with an additional 8x9 manual operated door. separate alarm system with it's own 200 amp service. 12' ceiling, gas heat and epoxy floor, 6" spray foam walls and installed exhaust fan. Great location. Approx. 5 miles from Bozeman Costco, 23 miles to Bridger Ski area, 55 miles to Big Sky ski area and 90 miles to Yellowstone National Park.
- Type:
- Single Family
- Sq.Ft.:
- 1,596
- Status:
- Active
- Beds:
- 3
- Lot size:
- 0.21 Acres
- Year built:
- 1983
- Baths:
- 2.00
- MLS#:
- 389689
- Subdivision:
- Valley Unit
ADDITIONAL INFORMATION
A pre-inspected certified home! With every detail carefully considered to ensure both functionality and aesthetics, making it move-in ready for you. Nestled at the end of a peaceful cul-de-sac in the heart of Bozeman, this 1596 home offers the ultimate sanctuary. This fully remodeled gem has exquisite taste, from its stunning modern finishes to the vibrant flowers and trees that provide unparalleled privacy. Imagine stepping into your spacious, sunlit home, where every room has been thoughtfully designed for both relaxation and entertainment. Picture yourself hosting family gatherings in the open layout that seamlessly connects the indoors with the breathtaking outdoor living space. Step outside to find your own private oasis—a lovely deck perfect for summer BBQs and a fenced yard where children and pets can play freely. Unwind in the luxurious, one-year-old saltwater hot tub, letting the warmth and tranquility melt away the stresses of the day. The home's prime location which backs up to a serene park ,offers expansive views and direct access to the Main Street to the Mountains trail system, over 100 miles of meticulously maintained paths that showcase why the Gallatin Valley is a coveted place to live under the Big Sky. Despite its tranquil setting which backs up to a community par it is in a close proximity to downtown Bozeman, offering the perfect escape from the hustle and bustle while keeping you close to shopping, dining, and tschools. Your weekends can be spent exploring the community park, playground, and sports or downtown with Bozeman's one of a kind dining and shopping experience. Make this beautiful residence yours and experience the unparalleled blend of comfort, convenience, and community living. This won't last long so make sure to schedule your showing.
- Type:
- Condo
- Sq.Ft.:
- 1,506
- Status:
- Active
- Beds:
- 3
- Year built:
- 2020
- Baths:
- 3.00
- MLS#:
- 393870
- Subdivision:
- Southbridge
ADDITIONAL INFORMATION
Are you looking for a balance of affordability, convenience, and views of the Bridger Mountain Ridge in Bozeman Montana? Then this delightful 3-bedroom 2.5-bath Southbridge end unit condo is a pleasant sight. This uncomplicated floor plan includes a single car walk-in garage, living room, dining area, comfortable modern kitchen, ½ bath, under stair closet/storage, and mechanical closet on the main level. Upstairs you will find a master bed bath combo, with two separate bedrooms, a full bathroom, and a washer/dryer laundry alcove. This property is located just minutes from MSU, and a few minutes from the conveniences of downtown Bozeman. If you are an outdoor enthusiast, then Hyalite reservoir is located to the south, with waterfalls, hiking, fishing, kayaking, and camping right at your doorstep. Come and see why Bozeman is one of the best places to live in the United States.
$615,000
5425 Vermeer Lane Bozeman, MT 59718
- Type:
- Townhouse
- Sq.Ft.:
- 1,706
- Status:
- Active
- Beds:
- 3
- Lot size:
- 0.07 Acres
- Year built:
- 2017
- Baths:
- 3.00
- MLS#:
- 393615
- Subdivision:
- The Lakes at Valley West
ADDITIONAL INFORMATION
This comfortable, open concept, 3 bedroom, 2.5 bath townhouse lives large and has beautiful finishes. Quartz countertops, soft close dovetail cabinets, up/down blinds, kitchen pantry, large island, natural gas fireplace, walk-in tiled shower, walk-in closet, and an attached two-car garage are just some of the attributes this townhome offers. The 2nd level master bedroom with ensuite has stunning Bridger Mountain views. Also, on the second level there are 2 additional bedrooms, a laundry area, and a full bathroom. The fenced yard features underground irrigation, mature perennial garden plantings and trees. There is also a covered patio with views of the Bridgers making it an ideal place to host a bbq or simply relax and unwind. Enjoy the features this conveniently located subdivision has to offer such as enjoying the community trails, playing on all the fun playground equipment located within the community park, maybe swimming or paddle boarding on either of the 2 community ponds. Centrally located just minutes from Gallatin High School and Meadow Lark Elementary this is the ideal location for anyone who wants instant access to schools, shopping, restaurants and services that Bozeman has to offer. SELLER OFFERING $10,000.00 BUYER CONCESSION AT CLOSING!!!!!
$3,650,000
671 Clancy Way Bozeman, MT 59718
- Type:
- Single Family
- Sq.Ft.:
- 5,204
- Status:
- Active
- Beds:
- 5
- Lot size:
- 1.28 Acres
- Year built:
- 2024
- Baths:
- 6.00
- MLS#:
- 393829
- Subdivision:
- Home 40
ADDITIONAL INFORMATION
This modern farmhouse will offer many high end features and finishes accompanied by breathtaking mountain views. The spacious floor plan offers everything you might expect such as custom finishes, high-end appliances, high vaulted ceilings and plenty of natural light. Designed by Black Mountain Architecture and built by Hidden Ridge Construction, this exquisite home boasts over 5,200 square feet of living space, including 5 bedrooms, 5 1/2 bathrooms, 3 large garage bays and a large back patio with an outdoor barbecue area. This lot has a small creek down the east side of the property and a beautiful pond (just stocked with rainbow trout!) just passed the back property line. Home 40 subdivision has a community building with an exercise room, outdoor swimming pool, community ponds, and a trail system wrapping around the subdivision, with over 40 acres of open space. Don't miss out on the opportunity to own this gorgeous custom home in one of the most sought after subdivisions in the Gallatin Valley.
$3,595,000
118 Robert Court Bozeman, MT 59718
- Type:
- Single Family
- Sq.Ft.:
- 3,549
- Status:
- Active
- Beds:
- 4
- Lot size:
- 1.08 Acres
- Year built:
- 2022
- Baths:
- 4.00
- MLS#:
- 389989
- Subdivision:
- Greenhills Ranch
ADDITIONAL INFORMATION
Stunning new home in GreenHills Ranch captures dramatic, sweeping views of the entire Gallatin Valley and surrounding mountains. GreenHills Ranch is a peaceful, country neighborhood surrounded by 100's of acres of farmland in conservation, sandwiched between fabulous recreational areas such as, Hyalite Reservoir and Cottonwood Canyon. And with 90+ acres of open space helping to preserve wildlife habitation, miles of trails and a working farm, you'll always be reminded you're living in Montana! You'll absolutely love the airy and open living area with soaring ceilings, huge quality windows, floor to ceiling stacked stone fireplace and telescoping doors that open to a 4-season patio with gas stove. Fresh, designer appointments at every turn including special lighting, all on dimmers. Custom kitchen with gorgeous cabinetry, 6-burner range, separate steam oven, large walk-in butler's pantry, built-ins and natural stone work surfaces make this a chef's dream. In the winter, you'll be thrilled to be warmed by the in-floor radiant heat and in the summer, cooled by the efficient and forceful AC system. Main level living with an en-suite guest room, large, cheery laundry room and beautiful guest powder room. You'll enjoy your private primary suite with patio looking out to the cattle on the hills, spa-like bathroom with steam shower, soaking tub, separate water closet and large, custom clothes closet. The upper level is geared toward WOW! Huge family, entertainment room with 2 walls of glass and double glass doors leading out to the upper deck. Guests will love this space as 2 bedrooms 1 Bath + laundry are also located in the upper level. Huge, heated 3-car garage with dog wash and extended space for shop or storage. Both showers are curbless to accommodate ease of entering/exiting and wheel chairs if necessary. This home might not be large but it delivers a powerful punch when it comes to quality, views, and location. This beautiful home is being SOLD FURNISHED with brand new high-end furnishings making it easy to come live the Bozeman Dream!! Fiber Optics available in GreenHills Ranch making it even easier to work remotely and live in the country. Very high speed internet available.
- Type:
- Condo
- Sq.Ft.:
- 1,252
- Status:
- Active
- Beds:
- 3
- Year built:
- 2016
- Baths:
- 2.00
- MLS#:
- 393771
- Subdivision:
- Baxter Meadows
ADDITIONAL INFORMATION
Adorable 3 bedroom, 2 bath condo in Baxter Meadows. This immaculate 1,252 sq ft unit built in 2016 by Lewendal Construction, has modern finishes and contemporary style. The main level features an open kitchen, living, dining area with eat in bar, quartz counters, subway tile backsplash, stainless appliances and Marmoleum eco-flooring. There is also 1 bedroom and full bath on the main level, plus access to the charming fenced courtyard for your BBQs and summer gatherings. Upstairs you'll find two more beds, one with a built in desk, another full bath and laundry area with skylight and lots of storage. The steel stair railing is cool and contemporary and the black out cellular blinds throughout are great for efficiency and privacy. This unit also has two designated covered carport parking spaces keeping your vehicles sheltered on those snowy winter days. This location is spectacular with easy access to the trails and park in Baxter Meadows and is just down the road from the Gallatin Regional-100 acre park! This condo is in excellent, like new condition and has a great modern vibe!
$1,175,000
50 Pattee Trail Bozeman, MT 59718
- Type:
- Single Family
- Sq.Ft.:
- 2,481
- Status:
- Active
- Beds:
- 4
- Lot size:
- 0.28 Acres
- Year built:
- 2013
- Baths:
- 3.00
- MLS#:
- 393532
- Subdivision:
- Middle Creek Parklands
ADDITIONAL INFORMATION
Enjoy the convenience of single level living in this charming Parklands home that backs up to green space adding a buffer and offering a more expansive feel in the yard. The covered patio in the fenced backyard beckons entertaining. This 4 bed/3 bath home boasts a vaulted ceiling and fireplace in the main as well as large windows that allow natural light to pour in. The house offers ample storage with large walk-in closets, a pantry and the attached 2 car garage. HOA amenities include a trail and a playground, with plenty of open space to take in the mountain views! All on the outskirts of the Four Corners area in Gallatin County.
$1,980,000
8480 Gooch Hill Road Bozeman, MT 59718
- Type:
- Single Family
- Sq.Ft.:
- 2,040
- Status:
- Active
- Beds:
- 3
- Lot size:
- 3.14 Acres
- Year built:
- 2002
- Baths:
- 2.00
- MLS#:
- 392840
- Subdivision:
- Minor Subdivision
ADDITIONAL INFORMATION
Have you dreamed of living on a property featuring a trout-filled creek, private pathways winding through wooded hillsides, and benches perfect for reading and relaxing? Want to enjoy Montana evenings by the fire pit or take in the quaking aspens and heavenly roses outside your door? Imagine at the heart of this oasis is your private lodge, meticulously hand-crafted by renowned craftsmen known for their work on iconic log structures in Yellowstone National Park and the surrounding area. This special home offers numerous gathering areas that showcase stunning views of Spanish Peaks and Bridgers. Fireplaces in the living and dining areas create a warm, inviting atmosphere for family and friends. The property is septic-approved for four bedrooms and includes space for a guest house. Additionally, there is a 1,024 sq. ft. heated shop for your toys, a loafing shed for your animals, and a chicken house for farm-fresh eggs. All of this is within fifteen minutes from downtown Bozeman and MSU.
$1,939,000
NHN River Road Bozeman, MT 59718
- Type:
- Single Family
- Sq.Ft.:
- 3,205
- Status:
- Active
- Beds:
- 4
- Lot size:
- 3.71 Acres
- Baths:
- 5.00
- MLS#:
- 392621
- Subdivision:
- Other
ADDITIONAL INFORMATION
Rare custom build opportunity in Bozeman's newest luxury community, River Road Estates! Soak up the incredible 360° views and serenity of the mature trees. The renowned Cavallini Construction is ready to break ground on this beautiful 3.71 acre lot, a rarity in today's building environment. This exquisite modern farmhouse plan seamlessly blends elegance with modern comfort, as it enjoys a spacious open floor plan and convenient main floor master bedroom with en suite bathroom. Three additional bedrooms and huge bonus space upstairs create ample space for family and friends. Customize your finishes to create your ulitmate dream retreat. River Road Estates residents enjoy large lot sizes, the ability to build secondary structures like a shop or guest house (restrictions vary), as well as the ability to have up to 3 horses. Supreme location just moments from the banks of the world-renowned Gallatin River and minutes from downtown Bozeman, Yellowstone International Airport, and all the recreational opportunities Montana is known for.
$920,000
3400 Magenta Road Bozeman, MT 59718
- Type:
- Other
- Sq.Ft.:
- 1,508
- Status:
- Active
- Beds:
- 4
- Lot size:
- 0.9 Acres
- Year built:
- 1999
- Baths:
- 2.00
- MLS#:
- 393395
- Subdivision:
- Rainbow
ADDITIONAL INFORMATION
Welcome to 3400 Magenta Road, Bozeman, MT. This partially renovated 4 bedroom, 2 bathroom home was built with quality materials in mind and features a logical flow, custom wood finishes, and vaulted ceilings across its 1,508 +/- square feet. Entry to the home begins with a large mud room that provides plenty of storage, and leads perfectly into the rest of the home. Multiple bedrooms have been updated with new texture, paint, trim, and carpet, and the new master bathroom highlights rare travertine tile flooring and shower. Oak cabinets, hardwood floors, and black walnut,cherry, and metal accents round out the high end finishes that make this house a home. Steps away you’ll find a huge, separately metered 2,348 +/- square foot shop, complete with its own bathroom, 3 phase power, stubs for vacuum pumps, mezzanine area, and wood boiler heated slab, perfect for the most discerning of tradesmen. Ample parking space leads directly to your slate stone walkway/patio, and just past two wooden benches and up beautiful stone steps is one of two large decks, made with entertaining in mind. Sitting on a .9 +/- acre lot consisting of two parcels, the mature trees, established garden beds, and well kept landscaping provide a plethora of outdoor opportunities. Complete with a large storage shed, greenhouse, and set up with whole-house backup heat from the wood fired boiler or the potential to run off of a generator, feel at ease knowing that this home will keep you cozy throughout the most variable of Montana winters. With an idyllic location close to the Gallatin River, Bozeman Hot Springs, Four Corners, and easy access to Big Sky, this home has easy access to the best of Bozeman, without the big city feel.
$1,190,000
2475 Rose Street Bozeman, MT 59718
- Type:
- Single Family
- Sq.Ft.:
- 3,048
- Status:
- Active
- Beds:
- 4
- Lot size:
- 0.19 Acres
- Year built:
- 2004
- Baths:
- 3.00
- MLS#:
- 393058
- Subdivision:
- Annie
ADDITIONAL INFORMATION
SELLER IS OFFERING AN EXECUTIVE PLAN HOME WARRANTY for 38 MONTHS AND $15,000 TOWARD CLOSING COSTS AND/OR INTEREST RATE BUY DOWN! Elegant Custom Home in Bozeman’s Premier Location. Discover this thoughtfully designed custom home, perfectly situated in a quiet cul-de-sac and within walking distance of Emily Dickinson Elementary School, the Bozeman city trail system, Gallatin Regional Park, and local shopping and dining. This one-owner home combines timeless charm with modern conveniences, offering a lifestyle of comfort and accessibility. Step inside to be greeted by stunning views of the Bridger and Spanish Creek mountain ranges, perfectly framed by strategically placed large windows that flood the space with natural light. A high-efficiency wood-burning fireplace enhances the space, creating a warm and inviting retreat for Montana’s winters. Newly painted inside and out, the home features durable 3/4” oak and tile flooring for effortless maintenance. The kitchen is equipped with state-of-the-art Bosch appliances, including a safe and energy-efficient induction range, perfectly suited for both daily meals and entertaining. The entryway boasts a striking curved oak staircase, leading to a versatile loft space—ideal as a home office or playroom. An open-railed catwalk adds architectural interest and leads to a private guest bedroom. An additional large bedroom with an en-suite double-vanity bathroom is thoughtfully placed for added privacy and convenience. The main suite is a serene haven, featuring a sitting area, dual walk-in closets, and a spa-like bath with dual vanities, a walk-in glass shower with dual showerheads, and a jetted tub. A convenient laundry chute adds a practical touch to this luxurious retreat. The landscaped backyard includes an underground sprinkler system and a raised garden bed, perfect for cultivating your green thumb. Inside, the home is equipped with humidity control and dimmer switches throughout, ensuring a comfortable and adaptable living environment. Built in 2005 and lovingly maintained by its original owner, this home is ready to welcome its next chapter. Don't miss your chance to experience the best of Bozeman living in this one-of-a-kind space. Schedule your private showing today!


Bozeman Real Estate
The median home value in Bozeman, MT is $650,600. This is higher than the county median home value of $648,700. The national median home value is $338,100. The average price of homes sold in Bozeman, MT is $650,600. Approximately 41.62% of Bozeman homes are owned, compared to 51.79% rented, while 6.59% are vacant. Bozeman real estate listings include condos, townhomes, and single family homes for sale. Commercial properties are also available. If you see a property you’re interested in, contact a Bozeman real estate agent to arrange a tour today!
Bozeman, Montana 59718 has a population of 51,574. Bozeman 59718 is less family-centric than the surrounding county with 32.45% of the households containing married families with children. The county average for households married with children is 34.15%.
The median household income in Bozeman, Montana 59718 is $67,354. The median household income for the surrounding county is $76,208 compared to the national median of $69,021. The median age of people living in Bozeman 59718 is 28.2 years.
Bozeman Weather
The average high temperature in July is 84.3 degrees, with an average low temperature in January of 13.3 degrees. The average rainfall is approximately 16.9 inches per year, with 62.8 inches of snow per year.
