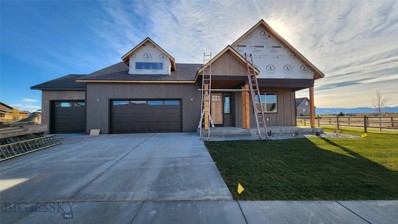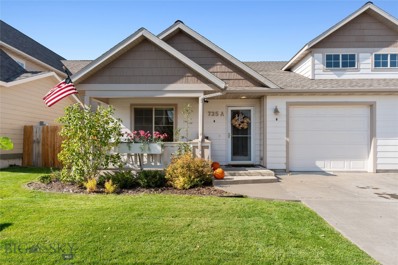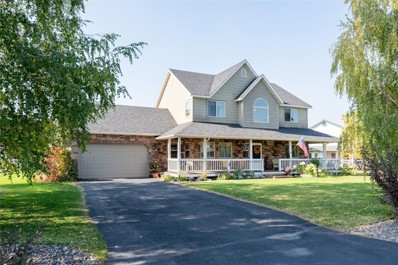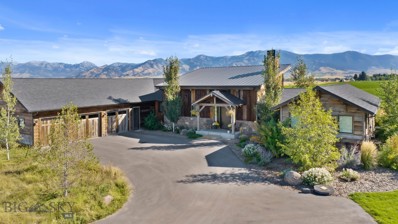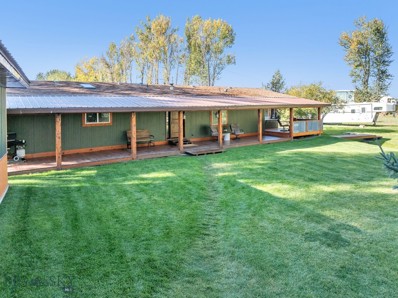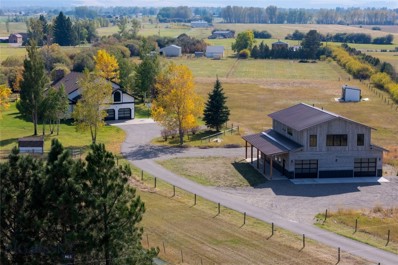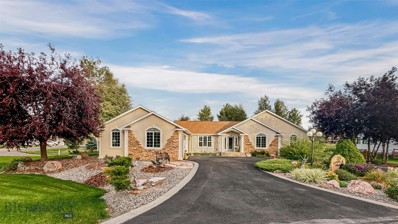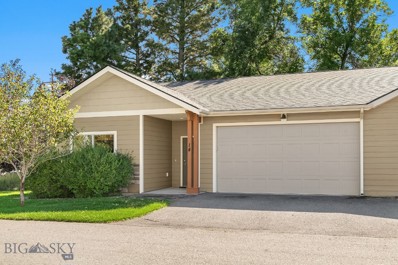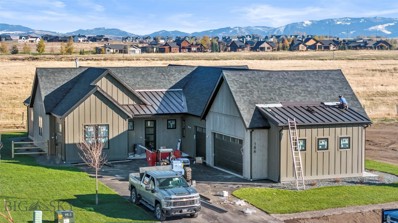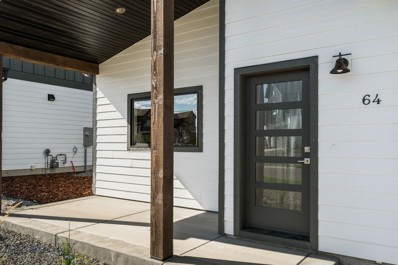Bozeman MT Homes for Sale
$815,000
861 Loxley Bozeman, MT 59718
- Type:
- Single Family
- Sq.Ft.:
- 2,120
- Status:
- Active
- Beds:
- 4
- Lot size:
- 0.19 Acres
- Year built:
- 2005
- Baths:
- 3.00
- MLS#:
- 397541
- Subdivision:
- Laurel Glen
ADDITIONAL INFORMATION
Welcome to 861 Loxley in beautiful Bozeman, Montana – a stunningly remodeled property that offers the perfect blend of modern living and natural beauty. Situated in a picturesque location, this home provides breathtaking views of the surrounding mountains, making it a serene retreat for those who enjoy the beauty of Montana. As you step inside, you'll immediately notice the thoughtfully designed spaces that maximize both comfort and flexibility. The new carpet, refinished hardwood, fresh paint and new granite countertops make this home feel like new construction, but the large lot and amazing backyard with mature fruit trees give you all the benefits of an established neighborhood. Large windows throughout the house not only flood the interior with natural light but also offer panoramic views that change with the seasons, providing a tranquil backdrop to your daily life. The main floor office with a mountain view is perfect for the working professional. Brand new upgraded appliances complement the alder cabinets and light granite in the kitchen which is conveniently located between the breakfast nook and the dining room. Both with access to the covered back porch for BBQ's with friends. Upstairs is the primary bedroom with 2 more traditional bedrooms and a huge flex room that can be used as a 4th bedroom or family room. New fixtures and paint in all three bathrooms give them a fresh light feel. The convenience of this location is unparalleled. In addition to the close proximity to schools and parks in the area, just a short drive away, you'll find an array of shopping options, from charming local boutiques to well-known national retailers. Bozeman's culinary scene is equally impressive, with a diverse selection of restaurants ranging from cozy cafes to fine dining establishments, ensuring that you'll always have a delightful dining experience close to home. Montana State University is easily accessible by bike, car or public transportation with bus stops close by. Quality of life in Bozeman is second to none, with a strong sense of community and access to numerous outdoor activities. Whether you're an avid skier, a hiking enthusiast, or someone who simply enjoys exploring the great outdoors, this area offers endless opportunities for adventure and relaxation. 861 Loxley is more than just a home; it's a gateway to a lifestyle that embraces both the vibrancy of city amenities and the tranquility of nature. Schedule your showing today!
$635,000
16 Westgate Ave Bozeman, MT 59718
- Type:
- Single Family
- Sq.Ft.:
- 1,486
- Status:
- Active
- Beds:
- 3
- Lot size:
- 0.12 Acres
- Baths:
- 2.00
- MLS#:
- 397528
- Subdivision:
- Norton Ranch
ADDITIONAL INFORMATION
At 1,486 square feet, the smartly designed Bitterroot maximizes every inch of space for a comfortable and efficient home. Featuring a contemporary roof line, this home has extraordinary street appeal. Under vaulted ceilings, dining and living rooms share a considerable expansive space and are overlooked by a highly functional kitchen with an island that provides ample storage and counter space. The spacious primary bedroom suite has its own bathroom with a dual sink vanity and fiberglass stand up shower. The second and third bedrooms have access to the hall bathroom with a full shower/tub. For convenience the laundry room is located close to the bedrooms. Two patios offer plenty of opportunities for outdoor enjoyment.
$635,000
24 Westgate Ave Bozeman, MT 59718
- Type:
- Single Family
- Sq.Ft.:
- 1,486
- Status:
- Active
- Beds:
- 3
- Lot size:
- 0.12 Acres
- Baths:
- 2.00
- MLS#:
- 397527
- Subdivision:
- Norton Ranch
ADDITIONAL INFORMATION
At 1,486 square feet, the smartly designed Bitterroot maximizes every inch of space for a comfortable and efficient home. Featuring a contemporary roof line, this home has extraordinary street appeal. Under vaulted ceilings, dining and living rooms share a considerable expansive space and are overlooked by a highly functional kitchen with an island that provides ample storage and counter space. The spacious primary bedroom suite has its own bathroom with a dual sink vanity and fiberglass stand up shower. The second and third bedrooms have access to the hall bathroom with a full shower/tub. For convenience the laundry room is located close to the bedrooms. Two patios offer plenty of opportunities for outdoor enjoyment.
$630,000
12 Westgate Ave Bozeman, MT 59718
- Type:
- Single Family
- Sq.Ft.:
- 1,658
- Status:
- Active
- Beds:
- 3
- Lot size:
- 0.12 Acres
- Baths:
- 2.00
- MLS#:
- 397526
- Subdivision:
- Norton Ranch
ADDITIONAL INFORMATION
The 1,658 square foot Elkhorn lives beyond its mid-sized floor plan. Featuring a contemporary architectural design, the front door opens to a spacious foyer with a nearby bedroom that could easily serve as a home office. The open kitchen displays ample counter space, a pantry, and a generously sized island. The living room and dining area enjoy adjoining a patio. The spacious and private primary bedroom suite boasts a dual vanity bathroom with a fiberglass standup shower and an oversized walk-in closet. The second bedroom is nearby the laundry room as well, rounding out this well-planned home.
$677,975
8 Westgate Ave Bozeman, MT 59718
- Type:
- Single Family
- Sq.Ft.:
- 1,963
- Status:
- Active
- Beds:
- 3
- Lot size:
- 0.16 Acres
- Baths:
- 3.00
- MLS#:
- 397525
- Subdivision:
- Norton Ranch
ADDITIONAL INFORMATION
The 1,963 square foot Livingston's striking good looks on the exterior are shared by an equally impressive floor plan inside. The entry foyer with coat closet leads to an open floor plan with the living room, dining room and kitchen. The well-designed kitchen has a generous storage, pantry and large island. Through a sliding glass door, the kitchen leads to a covered patio. The primary bedroom's first floor location offers ease of access. Powder bathroom and laundry room complete the first floor. Upstairs the two guest bedrooms and bath adjoin a nice sized bonus area.
$684,900
20 Westgate Ave Bozeman, MT 59718
- Type:
- Single Family
- Sq.Ft.:
- 1,842
- Status:
- Active
- Beds:
- 4
- Lot size:
- 0.12 Acres
- Baths:
- 3.00
- MLS#:
- 397524
- Subdivision:
- Norton Ranch
ADDITIONAL INFORMATION
The 1,842 square foot Flathead is an impressive home that offers both space and comfort in an efficient two-story plan. The foyer opens to a 4th bedroom or optional office. From here the hall leads to an open entertaining area- the kitchen with ample counter space and island, the dining room with a door to the patio and an expansive living room. A full bath with shower/tub and large storage space under the staircase complete this first floor. Upstairs is home to the luxurious primary bedroom suite, with features a sizable walk-in closet, dual sink vanity and fiberglass walk-in shower. Two additional bedrooms and a full bath on the second floor are separated nicely from the primary bedroom by a well sized bonus area. For convenience, the laundry room is located on this floor.
$684,900
25 Westgate Ave Bozeman, MT 59718
- Type:
- Single Family
- Sq.Ft.:
- 1,842
- Status:
- Active
- Beds:
- 4
- Lot size:
- 0.12 Acres
- Baths:
- 3.00
- MLS#:
- 397523
- Subdivision:
- Norton Ranch
ADDITIONAL INFORMATION
The 1,842 square foot Flathead is an impressive home that offers both space and comfort in an efficient two-story plan. The foyer opens to a 4th bedroom or optional office. From here the hall leads to an open entertaining area- the kitchen with ample counter space and island, the dining room with a door to the patio and an expansive living room. A full bath with shower/tub and large storage space under the staircase complete this first floor. Upstairs is home to the luxurious primary bedroom suite, whgich features a sizable walk-in closet, dual sink vanity and fiberglass walk-in shower. Two additional bedrooms and a full bath on the second floor are separated nicely from the primary bedroom by a well sized bonus area. for convenience, the laundry room is located on this floor.
$681,500
17 Westgate Ave Bozeman, MT 59718
- Type:
- Single Family
- Sq.Ft.:
- 1,879
- Status:
- Active
- Beds:
- 3
- Lot size:
- 0.14 Acres
- Baths:
- 3.00
- MLS#:
- 397520
- Subdivision:
- Norton Ranch
ADDITIONAL INFORMATION
This 1,879 square foot Humbolt is an intelligently designed two-story plan that offers ease of living. The open concept living room, dining and kitchen have access to the large patio. The powder bath's private location is down the hall from the main living areas. The Humbolt plan is unique in offering a private patio for the primary bedroom which is designed with a full dressing room including a large walk-in closet, dual sink vanity and stand-up shower unit. Upstairs the generous bonus area provides recreation space for the two guest bedrooms.
$1,297,000
229 Swayback Lane Bozeman, MT 59718
- Type:
- Single Family
- Sq.Ft.:
- 3,138
- Status:
- Active
- Beds:
- 4
- Lot size:
- 0.32 Acres
- Baths:
- 4.00
- MLS#:
- 397493
- Subdivision:
- White Horse Ranch
ADDITIONAL INFORMATION
Introducing another exceptional new construction by Graham Enterprises Inc., a trusted name in the Gallatin Valley for over 30 years. This stunning home, located in the desirable White Horse Ranch subdivision, has been thoughtfully designed with the homeowner's needs in mind. Upon entering, you’ll be welcomed by soaring 9-foot ceilings that enhance the spacious feel of the main level. Solid hardwood oak floors, beautifully sanded and finished, flow seamlessly throughout the home. The living, kitchen, and dining areas feature tall vaulted ceilings and large windows that invite abundant natural light into the space. The kitchen is a highlight, boasting a generous quartz island, stainless steel appliances, and soft-close cabinetry. The dining area opens up to a back patio, where you can enjoy picturesque mountain views in a tranquil, park-like setting. The luxurious primary suite, conveniently located on the main level, features an oversized walk-in closet and a spa-like bathroom retreat complete with a separate shower and soaking tub. Two additional bedrooms and a full bath round out the main floor. Upstairs, you’ll find an additional living area, a three-quarter bath, and a fourth bedroom, perfect for guests or family. A spacious three-car attached garage provides ample storage for all your Montana adventures, making this beautifully crafted home a perfect retreat. Construction Complete 1/-5-2025
$2,795,000
119 Clancy Way Bozeman, MT 59718
- Type:
- Single Family
- Sq.Ft.:
- 4,589
- Status:
- Active
- Beds:
- 5
- Lot size:
- 1.07 Acres
- Year built:
- 2024
- Baths:
- 6.00
- MLS#:
- 397458
- Subdivision:
- Home 40
ADDITIONAL INFORMATION
Welcome to 119 Clancy Way. This is a stunning 5-bedroom 5.5 bath home with a bonus room. This property allows you to soak in quiet moments on the large back porch watching the sunrise and sipping coffee in the mornings This house is just minutes away from the entrance to Hyalite canyon. The open floor plan boasts a main floor master suite, with a steam shower and his and hers closets, along with a 2nd "mini master" with adjacent full bathroom. The main floor living area has a beautiful fireplace to create that warm and cozy feel. The living room ushers you directly to a private patio. Off the 3-car garage is a large mud room and dedicated laundry room. Upstairs you will find a bonus room with another full bathroom that would be an amazing family room, playroom, or theatre room.
- Type:
- Condo
- Sq.Ft.:
- 1,545
- Status:
- Active
- Beds:
- 3
- Year built:
- 2004
- Baths:
- 2.00
- MLS#:
- 397360
- Subdivision:
- Laurel Glen
ADDITIONAL INFORMATION
Welcome to this charming single-level home in the desirable Laurel Glen community, featuring just six units in this association. Located in northwest Bozeman, you’ll enjoy easy access to nearby parks and trails. Step onto the inviting front porch and enter into a warm foyer that leads you past the first and second bedroom and a well-appointed bathroom. The hallway opens into a bright and spacious living area, seamlessly connecting the kitchen, dining room, and living room—perfect for entertaining. The kitchen boasts modern stainless steel appliances, making meal prep a delight. The primary bedroom, located just off the living room at the back of the home, offers a large walk in closet and another large full bathroom. Adjacent to the kitchen, the laundry area is conveniently located in the mudroom, which provides access to the one-car garage. The living room features sliding glass doors that open to a cozy patio area, enclosed by a privacy fence—ideal for outdoor relaxation. Beyond the partition, a generous fenced yard awaits, complete with a large shed and mature trees, offering both space and serenity. This home is perfect for those seeking a comfortable and low-maintenance lifestyle in a vibrant Bozeman neighborhood. Don't miss your chance to make it yours!
$1,250,000
3305 S 22nd Avenue Bozeman, MT 59718
Open House:
Sunday, 12/22 12:00-2:00PM
- Type:
- Single Family
- Sq.Ft.:
- 3,027
- Status:
- Active
- Beds:
- 4
- Lot size:
- 0.18 Acres
- Year built:
- 2024
- Baths:
- 3.00
- MLS#:
- 397268
- Subdivision:
- Southbridge
ADDITIONAL INFORMATION
This spacious new home is open and bright and is located in this sought after South side neighborhood. The home (4 bedrooms 3 full baths) is close to Montana State University and is less than a block away from one of the multiple neighborhood parks and substantial trail system. The open floor plan boasts a main floor master suite along with a second bedroom with adjacent full bathroom. Main floor living area leads directly to a private patio and has a large mud room and dedicated laundry room. The finish package shows like the pages of new architectural/interior design style magazine with huge open kitchen and dining room. Upstairs you will find two more bedrooms with another full bathroom as well as a huge bonus room. All of this in a neighbourhood with easy access to the Hospital, University, Downtown, and easy commute into and out of town to Big Sky, Interstate, and Airport. Come and see it now!
$969,000
178 Fireside Bozeman, MT 59718
- Type:
- Single Family
- Sq.Ft.:
- 2,448
- Status:
- Active
- Beds:
- 4
- Lot size:
- 0.47 Acres
- Year built:
- 1998
- Baths:
- 3.00
- MLS#:
- 397314
- Subdivision:
- Wylie Creek Estates
ADDITIONAL INFORMATION
Welcome to this stunning single-family home nestled in a peaceful neighborhood that backs to open space and a serene pond. This charming home boasts a large primary suite complete with loft space, perfect for a home office or cozy reading nook. With a main floor bedroom, this home offers flexibility for guests or multigenerational living. As you enter, you are greeted by a warm and inviting interior featuring a gas fireplace, beautiful hardwood floors, and an updated kitchen with modern amenities. The oversized two-car garage provides ample storage and parking space. Outside, you will find mature landscaping and a large deck, partially covered, perfect for entertaining or relaxing while enjoying the peaceful surroundings. Conveniently located near the airport, shopping, dining, and outdoor recreation, this home offers the perfect blend of comfort and convenience. Don't miss the opportunity to make this your dream home. Schedule a showing today and come see all that this wonderful property has to offer.
$3,749,000
500 Stubbs Lane Bozeman, MT 59718
- Type:
- Single Family
- Sq.Ft.:
- 3,479
- Status:
- Active
- Beds:
- 5
- Lot size:
- 7.05 Acres
- Year built:
- 2021
- Baths:
- 4.00
- MLS#:
- 397191
ADDITIONAL INFORMATION
Welcome to this stunning, architecturally designed home, featured in the prestigious *Parade of Homes*. Set on over 7 fully fenced acres, this home blends luxurious living with rural charm, all just minutes from shopping, dining, and outdoor adventure. Step inside the open-concept, single-level layout where soaring ceilings and reclaimed wood beams greet you in the great room, flooded with natural light from expansive windows. The wood-burning fireplace creates the perfect ambiance for chilly nights, while the white oak floors and reclaimed wood accents add warmth and character throughout. This 5-bedroom, 4-bath home boasts a full guest suite, plus an additional library or media room. Custom tile work in every bathroom, quartz countertops, and luxurious finishes elevate the living experience. The vaulted master suite offers a spa-like retreat with its custom Native Trails soaking tub and sinks, providing ultimate relaxation. The chef’s dream kitchen is equipped with high-end Viking appliances, quartz countertops, and an expansive pantry, making it perfect for culinary creations and entertaining. Energy efficiency is a top priority with foam-insulated exterior walls, multiple HVAC systems, and central air conditioning. The oversized 3-car garage offers ample space, while the large covered patio invites you to unwind in the hot tub and take in the breathtaking Bridger Mountain views. The property also includes a fully insulated and heated 40’ x 60’ shop with large doors, perfect for storing all your toys or for your next project. Whether your passion is classic cars, wood working projects, or just need storage, this shop is a dream come true. In addition to the home and shop, there is the newly constructed “Guest Barn”. This building has 1,360 square feet of fully finished space on the main level. It has a kitchen, two bathrooms, durable LVT flooring, and a world of possibilities. The upper level is a fully finished 1 bedroom, 1 bathroom guest apartment with outstanding views and abundant natural light. Horse lovers will appreciate the cross-fenced acreage, perfect for horses or livestock. With nearby access to the Bridger Mountains for hiking and skiing, this home offers the perfect balance of luxury, functionality, and natural beauty. Don’t miss your opportunity to own this one-of-a-kind property that seamlessly blends architectural elegance with rural tranquility.
$699,000
2978 Tierra Lane Bozeman, MT 59718
- Type:
- Condo
- Sq.Ft.:
- 2,003
- Status:
- Active
- Beds:
- 3
- Year built:
- 2024
- Baths:
- 3.00
- MLS#:
- 397319
- Subdivision:
- Gran Cielo
ADDITIONAL INFORMATION
Welcome to the Kul Condos at Gran Cielo. These luxury condos feature all the high end finishes you've come to expect at Gran Cielo. This large "Kul 2" floorplans features incredible natural light with 3 bedrooms, 2.5 baths, huge euro-style windows, Scandinavian finishes with custom tile, designer hardware and fixtures, quartz counter tops, solar system, and A/C. Designed by Studio H Architects, this distinguished floorplan features an inviting kitchen and living room on the main level along with a powder bath, garage, and porch. The upstairs layout includes a spacious master suite, tall ceilings, two guest bedrooms, guest bath, laundry room, and an additional den or flex space. These condos are located on a premium lot directly across the street from the Gran Cielo Park. Gran Cielo is Bozeman's newest neighborhood located in the desirable south side surrounded by high end homes and condos and showcases a first class park which is arguably one of the nicest in town. 2978 Tierra nearing completion and ready to move in soon! Pictures of a similar model and some are virtually staged. Schedule a personal tour today
- Type:
- Other
- Sq.Ft.:
- 1,568
- Status:
- Active
- Beds:
- 3
- Lot size:
- 1 Acres
- Year built:
- 1997
- Baths:
- 2.00
- MLS#:
- 397277
ADDITIONAL INFORMATION
Welcome to this tucked away oasis, a beautifully manicured one-acre property that seamlessly blends Montana style and functionality. This stunning retreat features not one, but two tranquil creeks, perfect for relaxation and enjoying the natural beauty surrounding you. Step inside this thoughtfully designed home where charm meets modern convenience. The interior boasts 100-year-old reclaimed wood floors and barn door accents, creating a warm and inviting atmosphere. You'll love the custom upgrades throughout, including a refurbished clawfoot bathtub, tile floors, and a spacious primary suite with a double vanity, a stand-up tiled shower, and a freestanding soaker tub for those well-deserved moments of relaxation. The kitchen features a nice pantry, tiled countertops and an island with additional storage and seating, plus the nearby dining area is convenient when hosting family or friends. Outside, you’ll find private decks and a covered porch, ideal for entertaining or simply enjoying the peaceful surroundings. There is access to the deck from the living room and a private deck and hot tub from the primary. The property also features a detached heated, oversized garage with new siding, roof and insulated doors, providing ample space for vehicles and equipment. For horse enthusiasts, the barn and tack room offer the perfect setup, ensuring your animals are well cared for. Plus, with no covenants and Jackrabbit frontage, you have exciting commercial prospects. This remarkable property is not just a home, it’s a lifestyle and a rare find.
- Type:
- Single Family
- Sq.Ft.:
- 2,892
- Status:
- Active
- Beds:
- 4
- Lot size:
- 10.33 Acres
- Year built:
- 1989
- Baths:
- 3.00
- MLS#:
- 397264
- Subdivision:
- Certificate Of Survey COS
ADDITIONAL INFORMATION
Welcome to 3930 & 3926 Boulder—an extraordinary property offering breathtaking views from every angle! Situated on 10.33 acres on the highly sought-after south side of town, this home and accompanying shop with an apartment deliver an unmatched combination of beauty, functionality, and privacy. The main home impresses with soaring vaulted ceilings, an open-concept kitchen, dining, and living area, plus two bedrooms. Enjoy seamless indoor-outdoor living with a spacious deck accessible from both the kitchen and living room, perfect for relaxing or entertaining while taking in the stunning surroundings. Ascend the stairs to discover a luxurious master suite with floor-to-ceiling windows showcasing panoramic views. The master includes a hidden walk-in closet, a spa-like bathroom with a deep soaking tub, a walk-in steam shower, private toilet, and double sinks—perfect for ultimate relaxation. A second bedroom or office space with an attached half bath offers versatility for your lifestyle needs. A cleverly concealed laundry area provides ample space for folding laundry and storing your valuables in a safe. Step outside and discover a cozy warming hut, perfect for chilly evenings or enjoying a peaceful retreat during the colder months. McDonald Creek runs through the property, adding a natural element of serenity and enhancing the already picturesque landscape. The newly built 2022 shop features a four-stall garage with a convenient half bath on the main level. Upstairs, you’ll find a spacious 1,200 sq ft apartment that offers the perfect retreat or rental opportunity. This apartment showcases a modern kitchen with a walk-in pantry, sleek stainless steel appliances, a comfortable bedroom with a walk-through closet, and a beautifully designed bathroom. Step out onto the private balcony to sip your morning coffee, grill up dinner, or stargaze in the peaceful night sky. This remarkable property is ideal for those seeking space, style, and stunning scenery, all just minutes from town.
$1,050,000
12 Pathfinder Trail Bozeman, MT 59718
- Type:
- Single Family
- Sq.Ft.:
- 2,695
- Status:
- Active
- Beds:
- 3
- Lot size:
- 0.65 Acres
- Year built:
- 2003
- Baths:
- 3.00
- MLS#:
- 396499
- Subdivision:
- Valley Grove
ADDITIONAL INFORMATION
Discover a custom-built ranch-style home where craftsmanship meets natural beauty, creating a truly unique living experience. This 3-bedroom, 2.5-bath residence stands out with its exquisite trim work and attention to detail, showcasing quality and artistry throughout. You can see the care, attention to detail, and craftsmanship at every turn, from the custom woodwork and finishes to the elegant architectural touches that set this home apart. Each bathroom is a work of art, featuring custom designs that transform beautiful antiques into functional vanities, adding charm and character to these spaces. Inside, the home comes furnished, offering a seamless move-in experience. The furniture and curated art pieces perfectly complement the home’s aesthetic, creating a harmonious flow from room to room. Step outside, and you'll find that the interior quality is matched by the extensive landscaping surrounding the property. The grounds have been meticulously designed to enhance the natural setting, featuring a variety of lush plantings, vibrant flower beds, and thoughtfully placed hardscapes. The result is an outdoor oasis that reflects the same level of care and craftsmanship found inside, seamlessly extending the elegance of the interior to the outside world. This home is a rare find, offering a blend of luxurious interiors and serene outdoor spaces. It’s a perfect retreat that offers both style and substance, ready to be enjoyed from the moment you step through the door.
$535,000
14 Naomi Rose Lane Bozeman, MT 59718
- Type:
- Condo
- Sq.Ft.:
- 1,536
- Status:
- Active
- Beds:
- 3
- Year built:
- 2017
- Baths:
- 2.00
- MLS#:
- 396738
- Subdivision:
- Gallatin Park
ADDITIONAL INFORMATION
Low-Maintenance Luxury in Galactic Park! Enjoy one-level living at its finest in this beautifully upgraded 3-bedroom, 2-bathroom condo. Nestled in the desirable Galactic Park community, this lightly lived in home offers the perfect blend of comfort and convenience. Enjoy the benefits of thoughtful upgrades, including a spacious pantry, custom backsplash, and elegant tile accents. Relax in your private master bedroom featuring a large adjoining bathroom with dual vanity and walk-in shower. The fully fenced backyard provides a peaceful retreat with open space behind for enjoying Montana mornings or sunsets. Situated just west of Four Corners, you'll have easy access to the canyon and a variety of recreational activities. Ideal for those seeking a low-maintenance home. Don't miss this opportunity!
$1,998,000
1289 & 1255 Ryun Sun Way Bozeman, MT 59718
- Type:
- Single Family
- Sq.Ft.:
- 3,605
- Status:
- Active
- Beds:
- 4
- Lot size:
- 0.38 Acres
- Year built:
- 2020
- Baths:
- 4.00
- MLS#:
- 397115
- Subdivision:
- Flanders Mill
ADDITIONAL INFORMATION
This bespoke custom Bozeman home stands as a testament to luxury & comfort, perfectly situated adjacent to Flander’s Mill Park. With 3,600+ sqft of thoughtfully designed space, the residence is a blend of elegance & practicality, ideal for modern living. As you approach the home, you're greeted by its stunning exterior & an expansive three-car heated garage, complete with automatic overhead storage for added convenience. Just inside the garage, a well-appointed mudroom/office space awaits, designed with ample cabinetry to keep belongings organized & easily accessible, with a dedicated dog watering station for furry companions. The fenced backyard is a private oasis, showcasing lush landscaping & direct access to the park, allowing for easy outdoor excursions. An underground dog fence ensures that your pets can roam freely and safely, while the exterior back patio invites you to unwind by the gas firepit, perfect for cozy evenings under the stars. Inside, large windows throughout the home create an airy atmosphere, framing expansive views of the surrounding nature, fostering a seamless connection between indoor/outdoor living. The home boasts 4 bedrooms & 3.5 bathrooms, providing ample room for family & guests. On the main level, two beautifully appointed ensuites offer privacy & comfort, making it easy to host visitors or accommodate family members. The primary suite also features a steam shower & walk-in closet with washer & dryer. The heart of the home is undoubtedly the gourmet kitchen, designed for those who love to cook & entertain. Outfitted with high-end appliances & a large Butler's pantry featuring a second dishwasher, it’s a culinary haven that makes hosting gatherings effortless. Modern amenities abound, including a RO water system & water softener ensuring every sip is refreshing. The residence is equipped with a Sonos sound system, allowing you to enjoy music throughout the home, while electric blinds on many windows provide seamless control over light & privacy. For those who seek relaxation, the saltwater hot tub in the backyard offers a peaceful retreat, surrounded by custom privacy screening for an intimate experience. The thoughtfully placed exterior outlets make decorating for the holidays always festive & welcoming. With too many features to mention, his custom home in Bozeman is more than just a living space; it embodies a lifestyle of luxury & convenience, all set against the stunning backdrop of Montana’s natural beauty.
$1,425,000
186 Creekbank Loop Bozeman, MT 59718
- Type:
- Single Family
- Sq.Ft.:
- 2,720
- Status:
- Active
- Beds:
- 4
- Lot size:
- 0.3 Acres
- Baths:
- 3.00
- MLS#:
- 396777
- Subdivision:
- Creekside Meadows
ADDITIONAL INFORMATION
Located in the heart of the Creekside subdivision, this brand-new, single-level home offers incredible mountain views in every direction and a truly perfect layout. As you step into the welcoming covered entryway, you’re greeted by a versatile bedroom on your left, ideal as a home office or guest space. To your right, a beautifully designed bathroom features a floor-to-ceiling tiled shower, perfect for accommodating visitors. Beyond the foyer, you’ll find a spacious living room with large windows and four-pane sliding glass doors that open directly onto a covered patio with tongue and groove ceiling and breathtaking views of the Bridger Mountains. Adjacent to the living area is the kitchen, which boasts top-of-the-line KitchenAid appliances, an oversized island, an expansive walk-in pantry, and luxurious finishes throughout. The open-concept layout flows seamlessly into the dining area, offering a private yet connected space adjacent to the kitchen. The left wing of the home houses the luxurious primary suite, designed with privacy in mind. The en suite bathroom is a spa-like retreat, featuring a freestanding soaking tub, dual vanities, an oversized walk-in tile shower with two showerheads, and heated flooring. A large walk-in closet completes the suite, offering plenty of storage space. On the opposite side of the home, you'll find two additional bedrooms with vaulted ceilings and a shared full bathroom with double vanities—perfect for family or guests. This smart layout ensures privacy between the primary suite and secondary bedrooms while allowing everyone to gather in the center. Off the kitchen, you’ll find a mudroom that leads to a generously sized laundry room—spacious enough to double as an arts and crafts room or additional storage area. This connects to an oversized three-car garage, offering ample space for vehicles and recreational gear. This beautiful home is fully landscaped and fenced, and it opens up to a trail system right in your backyard, perfect for all the outdoor adventures Montana has to offer. Completion is set for February 2025.
$749,000
3049 S 30th Ave Bozeman, MT 59718
- Type:
- Condo
- Sq.Ft.:
- 2,068
- Status:
- Active
- Beds:
- 3
- Year built:
- 2024
- Baths:
- 3.00
- MLS#:
- 397072
- Subdivision:
- Gran Cielo
ADDITIONAL INFORMATION
Welcome to the Kul Condos at Gran Cielo. These luxury condos feature all the high end finishes you've come to expect with a CP Haus home. These large 3 bedroom, 2.5 bath condos feature huge euro-style windows, Scandinavian finishes with custom tile, designer hardware and fixtures, GE appliance package, quartz counter tops, solar system, and A/C. Designed by Studio H Architects, this distinguished floorplan features an inviting kitchen and living room on the main level with a gas fireplace, powder bath, and a nice porch with southern exposure. The upstairs layout includes a spacious master suite, tall ceilings, two guest bedrooms, guest bath, and an additional den. Gran Cielo is Bozeman's newest neighborhood located in the desirable south side surrounded by high end homes and condos and showcases a first class park which is arguably one of the nicest in town. 3049 S 30th features a 2-car garage and is located across the street from the park with AMAZING park and Bridger Mountain Views. It's currently under construction and slated to be completed soon. Schedule a personal tour today!
- Type:
- Single Family
- Sq.Ft.:
- 2,408
- Status:
- Active
- Beds:
- 3
- Lot size:
- 0.23 Acres
- Year built:
- 2018
- Baths:
- 3.00
- MLS#:
- 396947
- Subdivision:
- Loyal Garden
ADDITIONAL INFORMATION
Welcome to this single-level custom home in Loyal Garden subdivision. This beautiful home is perfectly situated next to the walking trail, offering convenience and extra space. Step inside and find a bright, open floor plan that seamlessly connects the spacious living area to a gourmet kitchen. The large island and dining area provide ample space for both cooking and entertaining, while the thoughtfully chosen mix of cabinetry enhances the modern farmhouse aesthetic. Enjoy morning coffee on the charming covered front porch or host gatherings on the inviting side patio. This home features three generous bedrooms plus a versatile den/office, making it ideal for both relaxation and productivity. Additional highlights include a heated oversized garage equipped with built-in storage and a work space, elegant hardwood floors throughout, air conditioning for our warm summer days, and a gas fireplace that creates a cozy ambiance during the chill of winter. With great curb appeal and thoughtful design, this home truly embodies the best of comfortable, modern living. Convenient location to local restaurants, schools, recreation and amenities. Don’t miss the chance to make it yours!
$975,000
545 Coulee Drive Bozeman, MT 59718
- Type:
- Single Family
- Sq.Ft.:
- 4,400
- Status:
- Active
- Beds:
- 7
- Lot size:
- 2.06 Acres
- Year built:
- 1984
- Baths:
- 3.00
- MLS#:
- 397057
- Subdivision:
- Mountain View Sub - Bozeman
ADDITIONAL INFORMATION
Experience a rare find at 545 Coulee Drive—a charming log cabin retreat on two lush acres, offering unmatched privacy and potential, just minutes from Bozeman. This property is a true gem, surrounded by a tranquil community park and farmland, with panoramic Bridger Mountain views that will stay unchanged. Enjoy mature trees, a ready-to-build pond site, a greenhouse, a stream, and a shed—perfect for embracing Montana’s outdoors. Plus, there's the added bonus of being able to build a shop on the property. Inside, the spacious 4,400 sq. ft. layout features a striking stone fireplace, a main-level master suite, and versatile living areas ideal for multigenerational living. Opportunities like this—serene acreage so close to town under a million—are incredibly rare. Don’t miss your chance; schedule a tour today!
$720,000
64 Horseshoe Loop Bozeman, MT 59718
- Type:
- Single Family
- Sq.Ft.:
- 1,774
- Status:
- Active
- Beds:
- 3
- Lot size:
- 0.07 Acres
- Year built:
- 2024
- Baths:
- 3.00
- MLS#:
- 397052
- Subdivision:
- White Horse Ranch
ADDITIONAL INFORMATION
The Stables at White Horse Ranch provide “Lock and Leave Living” in a single family home. No shared walls, but all lawn care, snow removal (including driveway and sidewalks), irrigation water, irrigation maintenance, is all covered through the HOA dues. Enjoy the basketball court, pickleball court, miles of paved trails, and common area that White Horse Ranch offers. Main level has flex room/laundry room (office/mid/gear) off the garage, kitchen, living, dining and ½ bath. Upper level has two bedrooms + primary bedroom, and two full bathrooms. Buyers are responsible for $1,000 HOA buy-in and $200 transfer fee. All information is deemed reliable but not guaranteed. HOA dues are estimated based on actual bids. All buyers and buyers agents to verify all information.

Bozeman Real Estate
The median home value in Bozeman, MT is $650,600. This is higher than the county median home value of $648,700. The national median home value is $338,100. The average price of homes sold in Bozeman, MT is $650,600. Approximately 41.62% of Bozeman homes are owned, compared to 51.79% rented, while 6.59% are vacant. Bozeman real estate listings include condos, townhomes, and single family homes for sale. Commercial properties are also available. If you see a property you’re interested in, contact a Bozeman real estate agent to arrange a tour today!
Bozeman, Montana 59718 has a population of 51,574. Bozeman 59718 is less family-centric than the surrounding county with 32.45% of the households containing married families with children. The county average for households married with children is 34.15%.
The median household income in Bozeman, Montana 59718 is $67,354. The median household income for the surrounding county is $76,208 compared to the national median of $69,021. The median age of people living in Bozeman 59718 is 28.2 years.
Bozeman Weather
The average high temperature in July is 84.3 degrees, with an average low temperature in January of 13.3 degrees. The average rainfall is approximately 16.9 inches per year, with 62.8 inches of snow per year.








