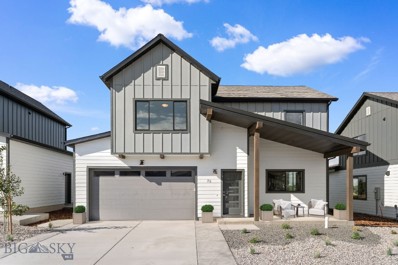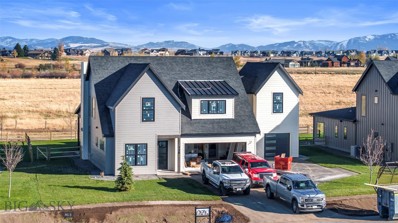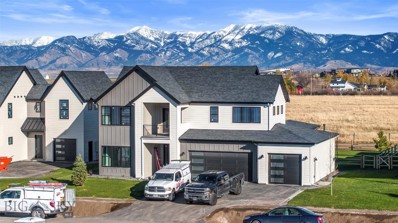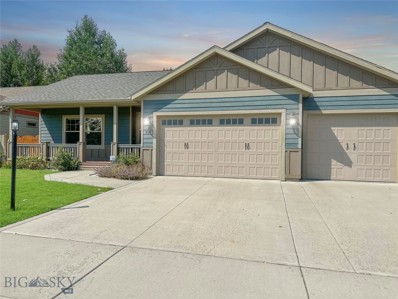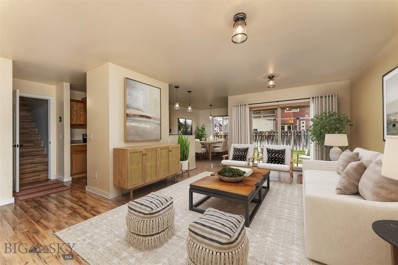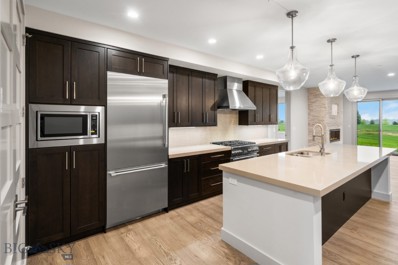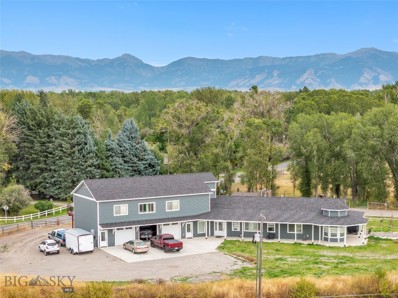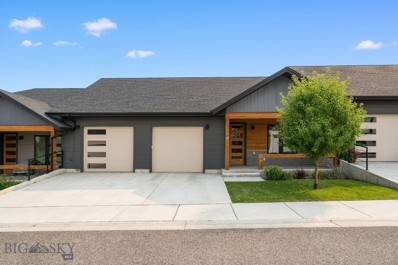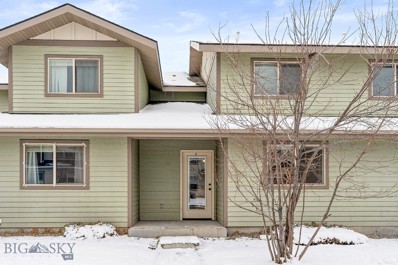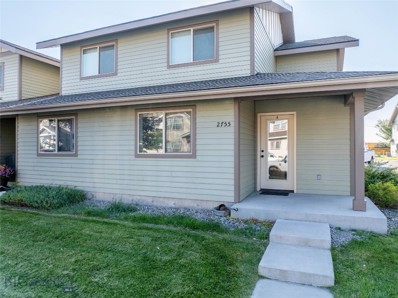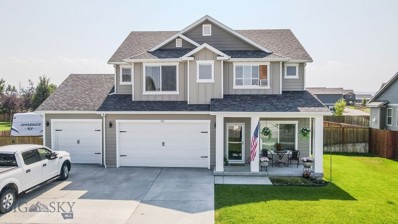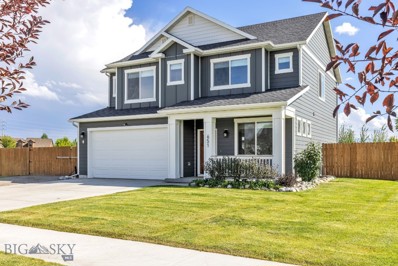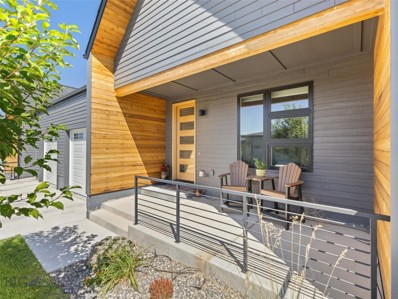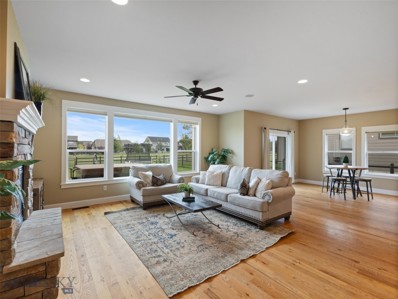Bozeman MT Homes for Sale
$770,000
96 Aspenwood Bozeman, MT 59718
- Type:
- Single Family
- Sq.Ft.:
- 2,512
- Status:
- Active
- Beds:
- 4
- Lot size:
- 0.18 Acres
- Year built:
- 2006
- Baths:
- 3.00
- MLS#:
- 396928
- Subdivision:
- Meadowbrook Estates
ADDITIONAL INFORMATION
Welcome to this beautifully updated home in a quiet neighborhood! This spacious property features new paint, flooring, and trim throughout, giving it a fresh and modern feel. The kitchen has been upgraded with new countertops and newer appliances, making meal preparation a breeze. With large bedrooms and ample closet space, there is plenty of room for everyone in the family. The main floor primary bedroom offers convenience and privacy, while the extra living area upstairs provides additional space for relaxation or entertainment. Step outside onto the upper outdoor deck and enjoy stunning views of the surrounding area. The mature landscaping and fenced yard create a peaceful and private outdoor oasis, perfect for enjoying the beautiful Montana days. Whether you're hosting a summer BBQ or simply relaxing with a book, this property has something for everyone. Don't miss out on the opportunity to make this house your home. Schedule a showing today and see all that this property has to offer!
$725,000
48 Horseshoe Loop Bozeman, MT 59718
- Type:
- Single Family
- Sq.Ft.:
- 1,774
- Status:
- Active
- Beds:
- 3
- Lot size:
- 0.09 Acres
- Year built:
- 2024
- Baths:
- 3.00
- MLS#:
- 397060
- Subdivision:
- White Horse Ranch
ADDITIONAL INFORMATION
The Stables at White Horse Ranch provide “Lock and Leave Living” in a single family home. No shared walls, but all lawn care, snow removal (including driveway and sidewalks), irrigation water, irrigation maintenance, is all covered through the HOA dues. Enjoy the basketball court, pickleball court, miles of paved trails, and common area that White Horse Ranch offers. Main level has flex room/laundry room (office/mid/gear) off the garage, kitchen, living, dining and ½ bath. Upper level has two bedrooms + primary bedroom, and two full bathrooms. Buyers are responsible for $1,000 HOA buy-in and $200 transfer fee. All information is deemed reliable but not guaranteed. HOA dues are estimated based on actual bids. All buyers and buyers agents to verify all information.
$720,000
72 Horseshoe Loop Bozeman, MT 59718
- Type:
- Single Family
- Sq.Ft.:
- 1,774
- Status:
- Active
- Beds:
- 3
- Lot size:
- 0.07 Acres
- Year built:
- 2024
- Baths:
- 3.00
- MLS#:
- 397043
- Subdivision:
- White Horse Ranch
ADDITIONAL INFORMATION
The Stables at White Horse Ranch provide “Lock and Leave Living” in a single family home. No shared walls, but all lawn care, snow removal (including driveway and sidewalks), irrigation water, irrigation maintenance, is all covered through the HOA dues. Enjoy the basketball court, pickleball court, miles of paved trails, and common area that White Horse Ranch offers. Main level has flex room/laundry room (office/mid/gear) off the garage, kitchen, living, dining and ½ bath. Upper level has two bedrooms + primary bedroom, and two full bathrooms. Landscaping is included and will be installed once weather allows. Buyers are responsible for $1,000 HOA buy-in and $200 transfer fee. All information is deemed reliable but not guaranteed. HOA dues are estimated based on actual bids. All buyers and buyers agents to verify all information.
$349,000
48 Sunlight Bozeman, MT 59718
- Type:
- Other
- Sq.Ft.:
- 1,188
- Status:
- Active
- Beds:
- 3
- Year built:
- 1998
- Baths:
- 2.00
- MLS#:
- 396713
- Subdivision:
- Other
ADDITIONAL INFORMATION
This 1,180 sq. ft condo offers 3 bedroom and 2 bathrooms, built in 1998. Recent updates have been made including new countertops. Centrally located, it is close to downtown Bozeman, grocery stores, and schools. This condo is not only an excellent choice for first time home buyers looking to settle in a growing and desirable community, but also a fantastic opportunity for investors. With proximity to amenities and easy access to recreational areas, this property hold strong appeal for tenants and homeowners alike.
$1,125,000
28 Alena Court Bozeman, MT 59718
- Type:
- Single Family
- Sq.Ft.:
- 4,072
- Status:
- Active
- Beds:
- 4
- Lot size:
- 0.28 Acres
- Year built:
- 2005
- Baths:
- 3.00
- MLS#:
- 396759
- Subdivision:
- Elk Grove
ADDITIONAL INFORMATION
Welcome to 28 Alena Court, a meticulously maintained, tastefully designed, single-owner home located in the desirable Elk Grove subdivision in Bozeman, Montana. This spacious residence features an exceptionally considered floor plan with convenient main level living and a large basement. The main level epitomizes comfort and elegance with vaulted ceilings, open concept living/dining/kitchen area, and an inviting fireplace. A generously-sized primary suite serves as an ultimate retreat, offering plenty of space, a reading nook, and a luxurious private bathroom. The two main level guest rooms offer nicely finished closets, plenty of space, and a full guest bathroom. Game night will be sure to please in the downstairs living area, complete with a large bar area which includes a cooktop, refrigerator, plenty of cabinets, and ample counter space. The basement living area offers space and flexibility, while a gorgeous ensuite guest bedroom ensures even more space and privacy for family and friends. An unfinished area off of the downstairs living area either offers exceptional storage or the opportunity for new owners to use their imaginations to create a media room, craft room, or game room. You'll enjoy peace of mind with new kitchen appliances (2023/2024), a new furnace (2022), new hot water heater (2023), and newly installed central air conditioning (2022), ensuring year-round comfort. The home also boasts a new roof (2024). A large tandem three-car garage provides plenty of room for vehicles, storage, or a workshop. Step outside to appreciate the spacious lot with mature landscaping including beautiful trees and a carefully curated perimeter garden. A back patio serves as lovely spot to relax and enjoy quiet mornings and evening Montana skies. Elk Grove provides residents neighborhood parks, sports fields, scenic trails, and a recreational community pond. As well, Elk Grove is conveniently located 20 minutes from the Bozeman Yellowstone International Airport and 50 minutes to Big Sky Ski Resort. This home offers the perfect balance of tranquility and convenience. Experience the best of Bozeman living in this thoughtfully maintained home!
$965,000
300 Stewart Loop Bozeman, MT 59718
- Type:
- Single Family
- Sq.Ft.:
- 2,651
- Status:
- Active
- Beds:
- 5
- Lot size:
- 1.45 Acres
- Year built:
- 2016
- Baths:
- 3.00
- MLS#:
- 396837
- Subdivision:
- Gallatin Heights
ADDITIONAL INFORMATION
You wanted Bridger Mountain Views...HERE THEY ARE! Bask in the glory of this 2651 sf, 5 bedroom, 3 full bathroom, 3 car garage property sitting on almost 1.5 acres that allows for a shop and or ADU (guest house!) This lovely home has it all for living the Montana life! The thoughtful layout of this home is so marvelously designed with its spacious main level master suite living, open floorplan, and wonderful windows perfectly framing the Bridger Mountains. In addition to the Master Suite on the main level, you will also find 2 more bedrooms, full bathroom, and well-placed laundry room with all the storage you need. Upstairs, there are 2 more large bedrooms with another full bathroom. The kitchen, dining, and living area allow excellent access to the outdoors boasting incredible sunset and sunrise settings while being laced with tastefully elegant design finishes. Not only is this home functional and pretty, but the lot size is outstanding providing that elbow room that every Montanan desires! This home is equipped with a gas forced air conditioning and heating system, natural gas fireplace, and serviced via means of community water and sewer to make things easy and comfortable. This property IN ADDITION, includes a well for the irrigation of its big, beautiful yard. Located in one of the most convenient subdivisions in the Gallatin Valley, Gallatin Heights Subdivision has easy and quick access to Bozeman, Big Sky, Belgrade, and the airport. As you begin to live in the Bozeman area, you will really begin to appreciate the convenience of location this property offers. We don’t know how long this one will last as it is simply a very pretty, elegant home that doesn't’ leave a whole lot to complain about and checks all the home shopping boxes. Hurry in and be proud to call this one your HOME SWEET MONTANA HOME!
$1,795,000
138 Creekbank Loop Bozeman, MT 59718
- Type:
- Single Family
- Sq.Ft.:
- 3,599
- Status:
- Active
- Beds:
- 5
- Lot size:
- 0.32 Acres
- Baths:
- 5.00
- MLS#:
- 396722
- Subdivision:
- Creekside Meadows
ADDITIONAL INFORMATION
Nestled in the beautiful Creekside subdivision, this stunning new construction home offers an unbeatable location and panoramic mountain views from every corner. Step into the welcoming entryway, to your left is a versatile bedroom, ideal as a home office or guest room, paired with a beautifully finished bathroom, featuring floor-to-ceiling tile in the shower. As you walk through the foyer, the staircase to the upper floor is on your right, but continuing forward leads you into the breathtaking great room. Soaring ceilings and a beautifully tiled fireplace create an inviting space, and sliding doors open to a covered patio, revealing awe-inspiring Bridger Mountain views. The open-layout kitchen is equipped with premium KitchenAid appliances, an oversized island, and a massive walk-in pantry plus a command center—providing ample space for all your organizational needs. The dining area offers direct access to not one, but two covered patios, perfect for outdoor dining and entertaining while soaking in the incredible mountain views. Attached to the kitchen, a well-designed mudroom with custom wood benches, cubbies, and hooks ensures all of your essentials stay organized and out of sight. This space connects to the spacious two-car garage for added convenience. Upstairs, you’ll find two generously sized bedrooms, each with walk-in closets and beautifully finished bathrooms. The laundry room is thoughtfully placed for easy access. The luxurious primary suite is truly a retreat, featuring a private, oversized balcony where you can enjoy morning coffee with stunning sunrise views. The en suite bathroom boasts a freestanding soaking tub, dual vanities, an expansive walk-in tile shower with dual showerheads, heated floors, and a large walk-in closet. Back on the main floor, through the kitchen and mudroom, an entirely separate space awaits. This incredibly private 480+/- studio apartment includes one bedroom and full bathroom, kitchen, laundry area and its own entrance and private garage, offering flexibility for various living arrangements. The home is fully landscaped and includes fencing, with direct access to the trail system from your front and backyard, offering the perfect balance of modern living and outdoor adventure.
$1,525,000
170 Creekbank Loop Bozeman, MT 59718
- Type:
- Single Family
- Sq.Ft.:
- 3,100
- Status:
- Active
- Beds:
- 4
- Lot size:
- 0.3 Acres
- Baths:
- 3.00
- MLS#:
- 396773
- Subdivision:
- Creekside Meadows
ADDITIONAL INFORMATION
Welcome to this exceptional new construction home in the desirable Creekside subdivision that boasts an amazing location with sweeping mountain views from every direction. Featuring a distinctive stone accent wall, the exterior adds striking character. Step through the inviting covered porch into the foyer, where you'll find a bedroom and full bathroom on your right, perfect as a private office or guest space. As you continue, stairs lead to the upper level, while the main floor opens up to a grand living room with expansive windows and a stunning floor-to-ceiling fireplace adorned with elegant tile. The open-concept design seamlessly connects the living room to the gourmet kitchen and dining area, ideal for both everyday living and entertaining. The kitchen is a chef’s dream, equipped with top-of-the-line KitchenAid appliances, a spacious island, a massive walk-in pantry, and high-end finishes throughout. The dining area opens to a large covered patio, perfect for taking in the unbeatable Bridger Mountain views. Just behind the kitchen, you'll find a well-appointed mudroom with custom wood benching offering direct access to the oversized three-car garage. Upstairs, a versatile flex space awaits, ideal for a playroom or media room. This space features access to a shared bathroom with double sinks and connects to two bedrooms, each with vaulted ceilings and walk-in closets. The flex space can be closed off for added privacy. The upper level also houses a convenient laundry room next to the bedrooms. The luxurious primary suite is a true sanctuary, featuring a private covered deck perfect for enjoying sunrises with your morning coffee. The en suite bath includes a freestanding soaking tub, dual vanities, an oversized walk-in tile shower with dual showerheads, heated flooring, and a generous walk-in closet. This beautiful home comes with central air conditioning and includes full landscaping, fencing, and direct access to a trail system from your backyard completing the perfect Montana lifestyle. Estimated completion January 2025!
$1,650,000
154 Creekbank Loop Bozeman, MT 59718
- Type:
- Single Family
- Sq.Ft.:
- 3,303
- Status:
- Active
- Beds:
- 4
- Lot size:
- 0.3 Acres
- Year built:
- 2024
- Baths:
- 4.00
- MLS#:
- 396657
- Subdivision:
- Creekside Meadows
ADDITIONAL INFORMATION
Welcome to this exceptional new construction home in the highly sought-after Creekside subdivision, perfectly situated to showcase breathtaking mountain views from every angle and an estimated completion of mid December! This thoughtfully designed home offers modern comforts, starting with a welcoming covered patio entrance. Upon entering, a bedroom to your left, ideal as a home office, sits beside a lovely bathroom with a floor to ceiling tile shower. Continue through the foyer to find a mudroom and laundry area with easy access to the spacious three-car garage. The open-concept kitchen and great room will captivate you with soaring ceilings and a stunning stone fireplace. The gourmet kitchen features top-of-the-line KitchenAid appliances, an oversized island, a massive walk-in pantry, and luxurious finishes throughout. The dining room opens directly to your outdoor living space, offering unbeatable Bridger Mountain views. The primary suite is a serene retreat with private access to the covered patio. The spa-like en suite bath includes a freestanding soaking tub, dual vanities, an oversized walk-in tile shower with dual showerheads, heated flooring, and a generous walk-in closet. Upstairs, you'll discover a versatile flex space that opens onto a private balcony with serene pond and mountain views. Two additional bedrooms complete this level—one with an en suite bath and the other with an adjacent bath. This home includes central air conditioning, is fully landscaped, fenced, and includes access to a trail system right from your backyard. A true Montana gem!
- Type:
- Single Family
- Sq.Ft.:
- 3,050
- Status:
- Active
- Beds:
- 4
- Lot size:
- 0.19 Acres
- Year built:
- 2011
- Baths:
- 4.00
- MLS#:
- 396836
- Subdivision:
- North Star
ADDITIONAL INFORMATION
Discover spacious living in this newly listed 4-bedroom, 3.5-bathroom home, nestled directly on the North Star trail system. As you step through the front door, an expansive, open layout unfolds before you, leading you into a generous living room. Here, a central fireplace creates a focal point, seamlessly connecting to the kitchen and dining areas for effortless entertaining. The kitchen features a strategically designed work triangle, extensive cabinetry, and a convenient walk-in pantry. Step outside to the back porch, your go-to spot for summer barbecues or serene sunset viewings. The second floor reveals two well-appointed guest bedrooms, a full bathroom, and a master suite. The master suite is a sanctuary of comfort, boasting a large walk-in closet, sliding doors to a private second-floor balcony with backyard views, and a master bathroom with extensive counter space and a combined tub/shower. The lower level surprises with a sizable bonus room, an additional large bedroom, a full bathroom, and a uniquely converted laundry room to kitchenette, ideal for multigenerational living arrangements (original laundry hookups remain). A portion of the 3-car garage has been cleverly transformed into a laundry area. The backyard is a private retreat, complete with a sizeable shed and enclosed fencing. Welcome to your new home, where space and functionality meet in harmony. State site does not breakout square footage on each level. Buyer to verify how square footage is distributed across the 3 floors, Realtor broke out numbers as a rough estimate. State website shows Basement:1176, First Floor:1874.
$1,575,000
120 Creekbank Loop Bozeman, MT 59718
- Type:
- Single Family
- Sq.Ft.:
- 3,591
- Status:
- Active
- Beds:
- 5
- Lot size:
- 0.32 Acres
- Year built:
- 2024
- Baths:
- 4.00
- MLS#:
- 396791
- Subdivision:
- Creekside Meadows
ADDITIONAL INFORMATION
Welcome to your dream home in the sought-after Monforton School District. This stunning Creekside property offers an incredible central location with endless outdoor recreation opportunities and breathtaking views of the Bridger, Gallatin, and Madison Ranges. As you step inside, you'll be instantly impressed by the bright and welcoming foyer, bathed in natural light. The main level features a lovely bedroom, ideal for a home office, with an adjacent bathroom with walk-in tile shower for convenience. Follow the entry hallway to discover a spacious living room that seamlessly flows into the kitchen and dining area. Enjoy easy access to the covered patio from the living and dining room, ideal for entertaining or relaxing. The second level is designed for ultimate comfort and luxury. The primary en-suite offers a freestanding soaking tub, walk-in tile shower with dual showerheads, heated floors and two walk-in closets. Step out onto your private balcony to enjoy your morning coffee while taking in the stunning views. This floor also includes two additional bedrooms, a versatile flex room that can serve as an extra bedroom, two full baths, and a laundry room, providing space and convenience. This home comes fully landscaped with fencing and offers direct access to the trail system just outside your door.
- Type:
- Single Family
- Sq.Ft.:
- 1,923
- Status:
- Active
- Beds:
- 4
- Lot size:
- 0.15 Acres
- Year built:
- 2008
- Baths:
- 3.00
- MLS#:
- 396771
- Subdivision:
- Oak Springs
ADDITIONAL INFORMATION
This delightful 4-bedroom home is perfectly situated just a short distance from the scenic 100-acre Gallatin Regional Park, offering year-round outdoor fun with its expansive trail system, swimming area with a beach, sledding hill, dinosaur playground, bike park, picnic tables, and Nordic ski trails in the winter. Designed for comfort and convenience, the home’s thoughtful layout promotes easy living. The main level boasts an inviting open living area, a well-appointed kitchen, a laundry room, and a primary en suite. Two additional bedrooms and a full bathroom complete the first floor. Upstairs, you'll find a second primary en suite, which can double as a home office or private guest suite. Step outside to a fully fenced backyard and a covered patio, ideal for gardening, outdoor gatherings, grilling, or giving your furry friends space to play.
$1,139,900
55 Ghost Horse Unit B Bozeman, MT 59718
- Type:
- Condo
- Sq.Ft.:
- 1,673
- Status:
- Active
- Beds:
- 2
- Year built:
- 2022
- Baths:
- 3.00
- MLS#:
- 396750
- Subdivision:
- Black Bull Golf Community
ADDITIONAL INFORMATION
Welcome to 55 Ghose Horse B, a Black Bull Villa located on the 9th fairway at Black Bull, with both Bridger and Tobacco Root mountain views. This Villa is situated in the far end-cap building for extra privacy and quiet. Take in the expansive views from the oversized patio with gas firepit. The open concept kitchen and living areas look onto the floor to ceiling sliding glass doors that showcase the golf course and mountains beyond. A stone gas fireplace warms the living space. The kitchen is a chef's dream with massive quartz island, Thermador appliances, large pantry, wine bar with beverage fridge, & extensive storage. Two primary suites, each with their own private bathroom, are ready for owners and guests alike. A power room, attached heated garage, A/C, water softener and more are included in this Villa. A few minutes walk to all of Black Bull's amenities including: golf course, pool, fitness center, private restaurant, cross country ski trails and walking paths. Some photos are club amenities. Easy lock & leave lifestyle at Black Bull!
$2,200,000
2444 W Cameron Bridge Road Bozeman, MT 59718
- Type:
- Single Family
- Sq.Ft.:
- 4,985
- Status:
- Active
- Beds:
- 6
- Lot size:
- 5.14 Acres
- Year built:
- 2020
- Baths:
- 6.00
- MLS#:
- 396632
- Subdivision:
- Cameron Bridge Properties
ADDITIONAL INFORMATION
This property has so much to offer! Newly remodeld 3 Br Home with 3 additional rental units. Plus a 2250 SF heated shop. Main home features 3 BR/2 baths plus office. Open living space with vaulted ceilings and wood stove and a attached garage. There are 3 additional units each 1BR/1Ba with private entrance, attached garage and all appliances providing great rental income. The shop is 2250 SF of heated space with 2 14x 20 overhead automatic garage doors, half bathroom, a open pit is 36 feet long with a cut out underneath the floor with a grease tank is to drain your oil. All sits on a beautiful 5.14 acre parcel with mature trees just .5 a mile to public fishing access on the Gallatin River
$659,000
728 Rogers Way Bozeman, MT 59718
Open House:
Sunday, 12/22 11:00-2:00PM
- Type:
- Townhouse
- Sq.Ft.:
- 1,851
- Status:
- Active
- Beds:
- 4
- Lot size:
- 0.08 Acres
- Year built:
- 2024
- Baths:
- 3.00
- MLS#:
- 395112
- Subdivision:
- Annie
ADDITIONAL INFORMATION
Welcome to your dream home nestled in the heart of Bozeman! This brand new construction townhome boasts modern charm, comfort, and convenience at every turn. As you step inside, you're greeted by a bright and inviting hallway flooded with natural light. The main level offers versatility with a bedroom perfectly suited for a home office, complete with a full bath conveniently located across the hall. The charming kitchen is a chef's delight, featuring tile backsplash, stainless steel appliances, pantry, and a gas range. Open to the kitchen is the spacious living and dining area, seamlessly flowing to the covered back patio and fully fenced, landscaped yard. Upstairs, the primary en-suite awaits, offering a luxurious retreat with a stunning walk-in tile shower, double vanity, linen closet, and a spacious walk-in closet. Two additional bedrooms and another full bathroom provide ample space for family or guests. Additionally, a cozy area at the end of the hallway presents the perfect nook for a desk or reading area, while a covered balcony treats you to breathtaking mountain views.
- Type:
- Condo
- Sq.Ft.:
- 1,716
- Status:
- Active
- Beds:
- 3
- Year built:
- 2019
- Baths:
- 2.00
- MLS#:
- 396625
- Subdivision:
- Middle Creek Parklands
ADDITIONAL INFORMATION
Better than new! Incredible opportunity to own a sought-after condo at The Pines in Middle Creek Parklands! This one-level "lock and leave" patio-style home offers 3 bedrooms, 2 baths, and is in pristine condition. The single-level open floor plan is perfect for entertaining with a cozy gas fireplace in the living room. The only shared wall is in the garage. The primary bedroom is separate from the other bedrooms and includes a door to the back patio, a dual vanity with quartz countertop, a stylish tile shower, and a walk-in closet. The seller has invested in various upgrades, such as Spring Well water filtration system, water softener, HEPA air filtration system, central air conditioning, convenient spigot in the oversized 2-car garage, glass euro-style shower door, up-down blinds, upgraded appliances, vented the micro-hood to the exterior, and under cabinet lighting in the kitchen. Middle Creek Parklands offers 60 acres of open space with 3.5 miles of trails for residents to enjoy.
- Type:
- Single Family
- Sq.Ft.:
- 2,505
- Status:
- Active
- Beds:
- 4
- Lot size:
- 0.28 Acres
- Year built:
- 2014
- Baths:
- 4.00
- MLS#:
- 396579
- Subdivision:
- Meadow Creek
ADDITIONAL INFORMATION
Welcome to this exquisite 4-bedroom, 3.5-bathroom home, offering 2505+/- SQFT of luxurious living space in the coveted Meadow Creek Subdivision. Just minutes from the MSU Campus and Downtown Bozeman, this property is perfectly situated with community trail systems and parks right at your doorstep. Step inside to be greeted by stunning hardwood flooring and high ceilings that create an airy and elegant atmosphere. The living room impresses with soaring ceilings, a cozy fireplace, and expansive windows that flood the space with natural light. The kitchen is a chef’s dream with upgraded appliances designed to make cooking a pleasure. Retreat to the main level primary bedroom featuring unique basketball court floors and a spacious walk-in closet, offering both style and practicality. Three of the bedrooms in the home have en-suites, wonderful for an array of uses. Upstairs, enjoy the comfort of cork flooring and ample space for relaxation. For those who love the outdoors, a lovely rooftop deck provides the perfect setting for cozy evenings under the stars. The heated and insulated garage is versatile, ideal for parking, use as a gym or crafting area. Don't miss the chance to own this exceptional home with magnificent views and all the modern comforts you desire. Schedule a tour today!
- Type:
- Condo
- Sq.Ft.:
- 1,129
- Status:
- Active
- Beds:
- 2
- Year built:
- 2015
- Baths:
- 2.00
- MLS#:
- 395178
- Subdivision:
- Cattail Creek
ADDITIONAL INFORMATION
Are you seeking a prime Bozeman location, close to scenic trails, breweries, and premium shopping? Look no further than 2755 Fen Way Unit B—a delightful middle-unit condo that combines comfort and convenience. Step inside to an inviting open-concept kitchen, dining, and living area, perfect for both relaxing and entertaining. The kitchen comes fully equipped with all the major appliances needed for effortless meal preparation. The main floor also includes a half bath and an attached single-stall garage. Upstairs, discover two spacious bedrooms, a full bath, and a surprisingly large laundry area, adding to the home's functionality. Don’t miss the chance to own this turnkey gem in one of Bozeman’s most desirable areas!
- Type:
- Condo
- Sq.Ft.:
- 1,129
- Status:
- Active
- Beds:
- 2
- Year built:
- 2015
- Baths:
- 2.00
- MLS#:
- 395171
- Subdivision:
- Cattail Creek
ADDITIONAL INFORMATION
Looking for a prime location in Bozeman near scenic trail systems, breweries, and top-notch shopping? Welcome to 2755 Fen Way Unit A, a charming end-unit condo offering both comfort and convenience. As you step inside, you're greeted by an inviting kitchen, dining, and living area, ideal for relaxing or entertaining. The kitchen is fully equipped with all major appliances, making meal prep a breeze. The main floor also features a convenient half bath and a single-stall attached garage. Upstairs, you'll find two generously sized bedrooms, a full bathroom, and a surprisingly spacious laundry area for added convenience. This property is an outstanding investment opportunity, with tenants already in place through May 31, 2025, bringing in $1,900 per month. Don't miss out on this turnkey investment in one of Bozeman's most desirable areas!
$799,900
30 Stephanie Lane Bozeman, MT 59718
- Type:
- Single Family
- Sq.Ft.:
- 2,205
- Status:
- Active
- Beds:
- 3
- Lot size:
- 0.24 Acres
- Year built:
- 2015
- Baths:
- 3.00
- MLS#:
- 396507
- Subdivision:
- Gallatin Heights
ADDITIONAL INFORMATION
Welome guests to an impecabley maintained home. The Livingroom, Dining Area, and Kitchen all have beautiful sunlight and flow to your outdoor living room. The large deck is covered with a custom canvas to filter light and heat. Below the deck an inlaid stone patio with a firepit enhances the ambience (smores, anyone?). The fenced large back yard opens by private gate to the trails system connecting acres and acres of openspace and 2 parks. A studio/office/bedroom is located around the corner from the main floor half bath. Upstairs, a large master bedroom suite has the same beautiful light and far-reaching views of the mountain ranges to the South. The cozy Family Room has a large storage closet and two more bedrooms with a full bath to complete the floorplan. You'll have storage galore with the 3 car garage and RV parking space adjacent to it. PLEASE SHUT FRONT STORM DOOR SECURELY.
- Type:
- Condo
- Sq.Ft.:
- 2,314
- Status:
- Active
- Beds:
- 4
- Year built:
- 2015
- Baths:
- 3.00
- MLS#:
- 396535
- Subdivision:
- Cattail Creek
ADDITIONAL INFORMATION
Welcome to your new home in Bozeman! This condo offers the perfect blend of comfort and style featuring four bedrooms, two and a half bathrooms and a spacious open layout. Attention to detail and quality can be found throughout the home with features such as circular sawn hardwood flooring, wood doors, a wood bar top, and vaulted ceilings that create an airy and bright atmosphere. The large primary bedroom on the main floor is a true retreat, with an ensuite bathroom complete with a tiled shower, bathtub, and a generous walk-in closet. Upstairs, three roomy bedrooms and a full bath await, along with an office/flex space perfect for work or hobbies. Other features include a two-car garage, two additional dedicated parking spaces, main floor laundry room, ample storage, central air, an aerus air scrubber and three porches allowing for ample outdoor living space. Located just moments from shopping centers like Costco and Target, with easy interstate access, and a quick commute to the new Billings Clinic Campus, you’re never far from what you need. Also close to trails, ponds and parks ~bridging city convenience and amenities with nature’s tranquility.
$839,000
651 Cameron Loop Bozeman, MT 59718
- Type:
- Single Family
- Sq.Ft.:
- 2,198
- Status:
- Active
- Beds:
- 3
- Lot size:
- 0.51 Acres
- Year built:
- 2018
- Baths:
- 3.00
- MLS#:
- 394955
- Subdivision:
- Gallatin Heights
ADDITIONAL INFORMATION
This single family home in Gallatin Heights is situated on 0.508± acres with mountain views. The main level open floor plan features an office space ideal for the work from home professionals or a den/study, a tiled gas fireplace in the living room, and kitchen, complete with a gas range and stainless steel appliances. The comfortable layout is suitable for everyday living or entertaining family and friends. On the second level you will find a versatile bonus room, adding flexibility to suit your lifestyle needs—be it a playroom, home gym, or media center. Enjoy mountain views from the second living space, primary and additional bedrooms. The primary bathroom has tiled floors and shower, a large walk-in closet, and dual sinks. The beautifully landscaped, fenced backyard with a fire pit is a wonderful place to enjoy the Montana evenings and relax. The home has lots of natural light and A/C to keep you cool in the summer. Close proximity to the neighborhood park, local recreation, the airport, and amenities. Don't miss out on the opportunity to call this place home.
- Type:
- Condo
- Sq.Ft.:
- 1,746
- Status:
- Active
- Beds:
- 3
- Year built:
- 2021
- Baths:
- 2.00
- MLS#:
- 396498
- Subdivision:
- Middle Creek Parklands
ADDITIONAL INFORMATION
Highly desired patio-style condo community, featuring single level living with three bedrooms, two bathrooms, an open living space and an oversized two car garage. Gas fireplace, solid surface countertops & central AC are just a few of the extras! Open floor plan with wide hallways for ease of living with an additional door from the primary bedroom suite that leads to a fenced patio area. The condo association takes care of maintaining the outside of the unit, snow removal, lawn maintenance, and water. Each unit only shares a garage wall with neighbors which creates quiet condo living. The Pines residences connects to the Middle Creek trail corridor & beautiful parks throughout the area. Approximately 10 minutes from downtown Bozeman, MSU, and even closer to the highly sought after Monforton School District.
$1,199,000
138 Pattee Trail Bozeman, MT 59718
- Type:
- Single Family
- Sq.Ft.:
- 3,231
- Status:
- Active
- Beds:
- 5
- Lot size:
- 0.25 Acres
- Year built:
- 2012
- Baths:
- 3.00
- MLS#:
- 395448
- Subdivision:
- Middle Creek Parklands
ADDITIONAL INFORMATION
Welcome to your dream home! This exquisite 5 bedroom, 2.5 bath residence is nestled in the highly sought-after Middle Creek Parklands community. Boasting breathtaking Bridger views and direct access to a serene park, this home offers the perfect blend of luxury, comfort, and natural beauty. Brand new A/C and carpet installed in 8/2024. Don’t miss out on this incredible opportunity to own a piece of paradise in Middle Creek Parklands. Schedule a viewing today and experience the magic of this remarkable home for yourself!
$319,000
45 Sunlight Avenue Bozeman, MT 59718
- Type:
- Other
- Sq.Ft.:
- 1,188
- Status:
- Active
- Beds:
- 3
- Year built:
- 1998
- Baths:
- 2.00
- MLS#:
- 395270
- Subdivision:
- Other
ADDITIONAL INFORMATION
Discover the perfect blend of comfort and affordability in this well-maintained 3 bedroom, 2 bath manufactured home! Conveniently situated in a central hub of Bozeman, beside the University Shopping Square, Gallatin Valley Mall, Ferguson Farms and more. The home offers an open concept layout, ideal for entertaining and utilizing space. The master suite features an ensuite bathroom and generous closet storage. Two additional bedrooms provide flexibility for a growing family, home office, or guest space. Outside is a maintenance free HOA maintained lawn with room for outdoor gatherings. The spacious front deck is the perfect spot to enjoy your morning coffee or evening relaxation, while enjoying the outdoors and you have two convenient parking spaces out front. The home is set on a permanent foundation and is move-in ready, with recent updates including new carpet, fresh interior paint, and re-stained deck. This is a great opportunity for first-time homebuyers, employee housing, or those looking to downsize in beautiful Bozeman at a fraction of the price. Schedule your showing today!

Bozeman Real Estate
The median home value in Bozeman, MT is $650,600. This is higher than the county median home value of $648,700. The national median home value is $338,100. The average price of homes sold in Bozeman, MT is $650,600. Approximately 41.62% of Bozeman homes are owned, compared to 51.79% rented, while 6.59% are vacant. Bozeman real estate listings include condos, townhomes, and single family homes for sale. Commercial properties are also available. If you see a property you’re interested in, contact a Bozeman real estate agent to arrange a tour today!
Bozeman, Montana 59718 has a population of 51,574. Bozeman 59718 is less family-centric than the surrounding county with 32.45% of the households containing married families with children. The county average for households married with children is 34.15%.
The median household income in Bozeman, Montana 59718 is $67,354. The median household income for the surrounding county is $76,208 compared to the national median of $69,021. The median age of people living in Bozeman 59718 is 28.2 years.
Bozeman Weather
The average high temperature in July is 84.3 degrees, with an average low temperature in January of 13.3 degrees. The average rainfall is approximately 16.9 inches per year, with 62.8 inches of snow per year.


