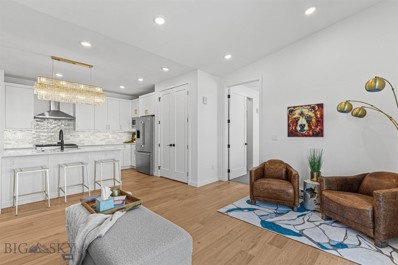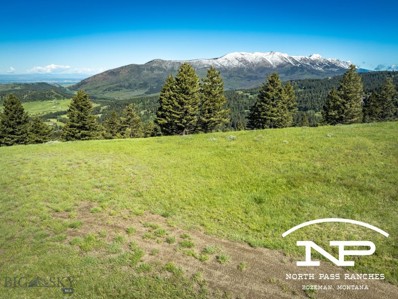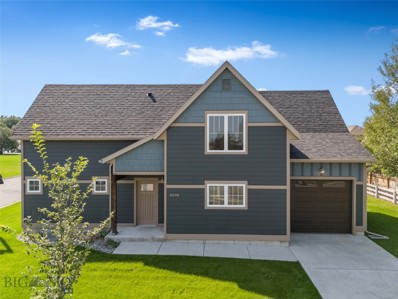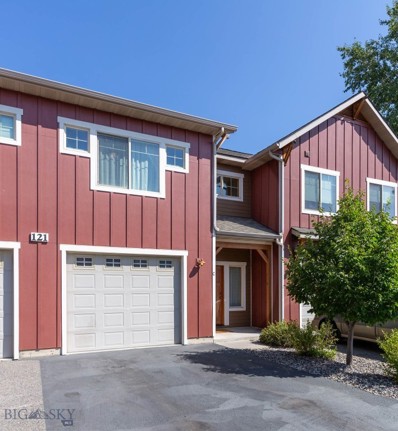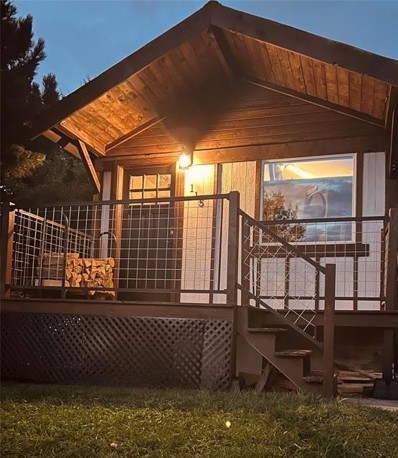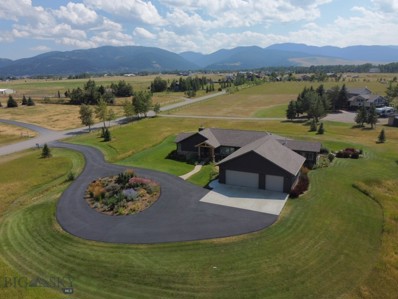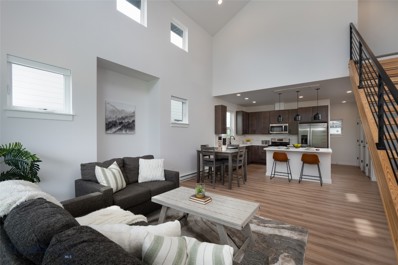Bozeman MT Homes for Sale
- Type:
- Condo
- Sq.Ft.:
- 1,017
- Status:
- Active
- Beds:
- 2
- Year built:
- 2024
- Baths:
- 2.00
- MLS#:
- 396481
- Subdivision:
- Other
ADDITIONAL INFORMATION
The Peaks Condominiums at The Ridge are a new upscale condo development consisting of only 6 unique custom units all with different vantage points and views of surrounding mountain ranges. The West end location has close proximity to lots of amenities including schools, shopping, workout facilities, groceries and lots of new bars and restaurants all within walking distance. Several other new West end developments with housing, retail, parks, and trails will continue to add to this great location! Each unit comes with custom and unique finishes with no two units being alike These are all single level plans with two staircases and an elevator to get to the upper level
$1,350,000
79 Dry Fly Lane Bozeman, MT 59718
- Type:
- Single Family
- Sq.Ft.:
- 2,547
- Status:
- Active
- Beds:
- 4
- Lot size:
- 0.75 Acres
- Year built:
- 2021
- Baths:
- 3.00
- MLS#:
- 395388
- Subdivision:
- Riverwood
ADDITIONAL INFORMATION
Welcome to 79 Dry Fly Lane, a breathtaking Montana modern home featuring 4 Beds and 2.5 baths nestled in the highly sought-after Riverwood subdivision of Bozeman, Montana. This exquisite property sits on a spacious .75-acre lot, offering stunning views and a fully fenced yard that provides ample room to roam. Designed with a desirable layout to maximize living and comfort, this home boasts a variety of elegant features. On the main floor, you'll find a wonderful office that could easily be converted into a fourth bedroom if needed. The luxurious primary suite offers a beautifully tiled shower, a standalone soaking tub, dual sinks, and a generous walk-in closet. The inviting living room features a cozy gas fireplace, perfect for relaxing evenings. The open-concept dining area is ideal for entertaining, with large windows that take advantage of the picturesque views and a walkout to a covered patio. The newly extended concrete patio offers even more outdoor living space, perfect for enjoying Montana's beautiful weather. The kitchen exudes both warmth and functionality, featuring beautiful wood cabinetry that adds a cozy, inviting feel, and elegant quartz countertops that provide style and durability. This kitchen is designed for comfort and practicality and its oversized walk-in pantry offers abundant storage - giving you plenty of space to keep everything organized and within reach. The oversized 3-car garage provides ample room for your vehicles, toys, and everything you need for an active Montana lifestyle. Upstairs, you'll find two additional spacious bedrooms and a full bathroom, making this home perfect for families or guests. Located in the desirable Riverwood area which offers larger lots and gorgeous custom homes - you will enjoy the unparalleled convenience and easy access to downtown Bozeman, the airport, and all the recreational opportunities that make Montana living so special.
$755,000
3076 S 31st Ave Bozeman, MT 59718
- Type:
- Condo
- Sq.Ft.:
- 2,182
- Status:
- Active
- Beds:
- 3
- Year built:
- 2024
- Baths:
- 4.00
- MLS#:
- 395444
- Subdivision:
- Gran Cielo
ADDITIONAL INFORMATION
Newly released Kul 3 floor plans at Gran Cielo. This popular floor plan showcases its amazing mountain views and features all the high end finishes you've come to expect with a Gran Cielo home. This 3-story, 3 bedroom, 3.5 bath condo features huge euro-style windows, Scandinavian finishes, custom tile, designer hardware and fixtures, nice appliance package, quartz counter tops, solar system, and A/C. Designed by Studio H Architects, a junior suite encompasses the 1st floor while the 2nd level includes the kitchen, living room, dining area, powder bath, laundry and a balcony with views to the South. The top level has the best views and includes the master bedroom, guest bedroom, guest bath, and an additional den or flex area. Gran Cielo is Bozeman's newest premier neighborhood located in the desirable south side featuring high end homes and condos surrounding it's first class park. Ready to move-in soon! Pictures are of a similar model. Schedule a private showing today.
$1,499,000
2363 Thoroughbred Lane Bozeman, MT 59718
- Type:
- Single Family
- Sq.Ft.:
- 2,938
- Status:
- Active
- Beds:
- 4
- Lot size:
- 0.25 Acres
- Year built:
- 2016
- Baths:
- 3.00
- MLS#:
- 395420
- Subdivision:
- Baxter Meadows West
ADDITIONAL INFORMATION
Custom build and former parade home in Baxter Meadows West! This home was made for entertaining and hosting guests with 4 bedrooms + a large bonus room and a 3 car garage! . Walk into the home to the impressive vaulted ceilings with hardwood flooring to the great room. The kitchen has ample custom cabinetry space for all of your cooking needs as well as a walk-in pantry with several shelves and a barn wood sliding door. The living room has a beautiful river rock fireplace with a hardwood mantel and enough space for a large sectional couch or several seating options. Also on the main level is a bedroom or office space that sits separately from the rest of the rooms in the house which could be perfect for guests. The master bedroom is generously sized with vaulted ceilings, a walk in closet, tiled bathroom with a steam shower. Off of the master is a sliding glass door to the patio and backyard that offers privacy, space, and ample areas for gardening. Upstairs there is a large bonus room tucked away which would be great for an informal living room, kids playroom, guest space, etc. as well as two bedrooms and a full sized bathroom. On top of the large living space, there is a three car garage with storage space. This is a great home for your growing family with an efficient layout and custom finishes!
$1,275,000
914 Auger Lane Bozeman, MT 59718
- Type:
- Single Family
- Sq.Ft.:
- 3,008
- Status:
- Active
- Beds:
- 5
- Lot size:
- 0.2 Acres
- Year built:
- 2019
- Baths:
- 3.00
- MLS#:
- 395273
- Subdivision:
- Flanders Mill
ADDITIONAL INFORMATION
Built in 2019, once you walk into this home you'll be greeted by tons of natural light, and a large living room with gas fireplace. On the main level, you'll find 1 bedroom, 1/2 bathroom, large kitchen with large island, tons of cabinet space & walk-in pantry. Upstairs you'll find the large primary bedroom with walk-in closet & deck with huge mountain views and salt-water hot tub. Also upstairs there is another separate full bathroom and 3 additional guest bedrooms along with an another family/sitting room. The nicely manicured back yard is fenced and does back to open space. The three car heated garage is an additional bonus to this property. Information is deemed reliable, but not guaranteed. All buyers and buyers agents to verify all information herein.
- Type:
- Other
- Sq.Ft.:
- n/a
- Status:
- Active
- Beds:
- n/a
- Lot size:
- 157.27 Acres
- Baths:
- MLS#:
- 395408
- Subdivision:
- North Pass Ranches
ADDITIONAL INFORMATION
Welcome to North Pass Ranches, Bozeman’s newest gated, luxury ranch community. A true top-of-the world experience awaits at Parcel 6, as absolutely breathtaking views of Bozeman and the surrounding valley are simply commanding from this homesite. With topography varying from grassy meadow, timbered forest, and alpine mountains, Parcel 6 also enjoys private access to the perimeter trail system, and a peaceful sense of seclusion. Room for a grand main home, guest home, caretaker cabin, and horse facilities make this a true Montana dream. There are currently 11 parcels remaining ranging from 72 to 160 acres. With paved roads all the way from Bozeman, wells and power in to all of the homesites, these panoramic retreats are truly build-ready. The ranch is comprised of over 1,500 acres of awe-inspiring views, lush meadows, and pure mountain air, creating an idyllic community situated just 15 minutes from Downtown Bozeman, yet feels like the secluded mountain oasis Montana dreams are made of. Thoughtful amenities on site include a full time ranch manager, stocked ponds for fishing and casting lessons, over 10 miles of developed horseback riding and hiking trails, plus abundant wildlife in every corridor - elk, moose, deer, and bear abound. A true top-of-the world experience awaits at Parcel 6, as absolutely breathtaking views of Bozeman and the surrounding valley are simply commanding from this homesite. With topography varying from grassy meadow, timbered forest, and alpine mountains, Parcel 6 also enjoys private access to the perimeter trail system, and a peaceful sense of seclusion. Room for a grand main home, guest home, caretaker cabin, and horse facilities make this a true Montana dream.
- Type:
- Condo
- Sq.Ft.:
- 1,480
- Status:
- Active
- Beds:
- 4
- Year built:
- 1998
- Baths:
- 2.00
- MLS#:
- 395330
- Subdivision:
- Unknown Lode
ADDITIONAL INFORMATION
This free standing condo in the heart of Bozeman offer an incredible homeownership or investment opportunity. With 1,480 sqft of single level living, this home has three bedrooms, two full bathrooms and many upgrades throughout. There is an additional flex living space that provides for a number of different uses, such as a 4th bedroom, making this a home you won't want to miss.Enjoy a spacious kitchen and dining area with plenty of cabinetry and natural night, with direct access to the fully fenced in backyard. The master suite is sure to please, with a fully remodeled bathroom including a beautifully finished tiled shower. Two additional bedrooms with ample closet space share a second bathroom, which has also undergone a full renovation. New flooring throughout, new washer and dryer and central AC are included. This condo lives like a single family home, with mature trees on a quiet street near city trails and many town amenities. Enjoy the easy living benefits of the condo association, that provides lawn care, underground sprinkler maintenance, snow removal and water/sewer. This is a rare opportunity, so call today to add this to your investment portfolio or make this your HOME SWEET MONTANA HOME !
$589,000
3598 Annie Street Bozeman, MT 59718
- Type:
- Condo
- Sq.Ft.:
- 1,782
- Status:
- Active
- Beds:
- 3
- Year built:
- 2014
- Baths:
- 3.00
- MLS#:
- 395293
- Subdivision:
- Cottage Park Lane Condos
ADDITIONAL INFORMATION
Welcome to 3598 Annie Street, a distinctive detached condominium nestled in the heart of Bozeman, Montana. This unique property offers the privacy and independence of a traditional home, with no shared walls, while seamlessly blending urban convenience with serene comfort. A personal visit is essential to truly appreciate its features. The prime location puts everything you need within easy reach, from local shops to department stores, and offers a short commute to Montana State University—perfect for those connected to the educational community. Inside, the home boasts a spacious, well-designed layout with a ground-floor primary suite and an upstairs fourth room, previously used as a bedroom, although it lacks a closet. The design skillfully balances privacy with connectivity, featuring additional bedrooms upstairs. Enjoy stunning views of lush green spaces and the nearby 100-acre Gallatin Regional Park, ideal for nature walks, picnics, or quiet reflection. Situated near downtown Bozeman, this condo offers easy access to local attractions, cultural spots, entertainment, and dining, while still providing a peaceful retreat. This detached condo not only feels like a single-family home but also offers a lifestyle. It combines an optimal location, thoughtful design, picturesque views, and convenient amenities. Experience the perfect blend of city living and tranquility today.
- Type:
- Condo
- Sq.Ft.:
- 1,454
- Status:
- Active
- Beds:
- 2
- Year built:
- 2008
- Baths:
- 3.00
- MLS#:
- 395233
- Subdivision:
- Babcock Meadows
ADDITIONAL INFORMATION
This condo is set off the hustle & bustle in a quiet 8 unit condo community, yet is only minutes to MSU, Historic Downtown, restaurants, trails and more! The main floor has 9 foot ceilings and features a living room with access to a private patio, open dining area and kitchen with stainless steel appliances & granite countertops. A powder room and access to the single car garage is also on the main level. The upper level has 2 large ensuite bedrooms and walk-in closets and a laundry room. The condo has a large, open feeling due to the vaulted stairwell with windows allowing for plentiful natural light. Lush, landscaped backyard with perennial flowers under back window and a private patio. Please tour today!
$129,000
115 Percival Path Bozeman, MT 59718
- Type:
- Other
- Sq.Ft.:
- 988
- Status:
- Active
- Beds:
- 1
- Lot size:
- 0.11 Acres
- Year built:
- 1973
- Baths:
- 2.00
- MLS#:
- 30032850
ADDITIONAL INFORMATION
Discover the perfect blend of modern updates and cozy living in this remodeled mobile home located in the desirable King Arthur Mobile Home Park in Bozeman, MT. This 1-bedroom, 1.5-bath home is an ideal choice for anyone seeking a low-maintenance lifestyle with contemporary comforts. The home underwent a major remodel in 2005, featuring vaulted ceilings, drywall throughout, and completely new electrical and plumbing systems. The recent 2024 updates include brand-new appliances in the kitchen, fresh paint, stylish trim, and gleaming hardwood floors, ensuring a fresh and inviting atmosphere. Outside improvements include new skirting and an updated porch. Inside, the open-concept living area is spacious and bright, thanks to the vaulted ceilings and thoughtful layout. The kitchen boasts new, modern appliances, ample counter space, and a cozy dining area—perfect for cooking and enjoying meals at home. Outside, the easy-to-maintain yard provides space for a small garden or outdoor relaxation. Additional features include two storage sheds, perfect for all your outdoor gear or seasonal items. One shed sits on a 8 x 16 concrete pad and the park says it is already approved for an addition. Maybe a new walk in closet or bonus room? Situated in the friendly and well-maintained King Arthur Mobile Home Park, this park features a swimming pool, small play area, and two ponds. One heated for the ducks to enjoy year round. Don’t miss your chance to own this charming, updated mobile home! Call Wendy Bush at 406-531-4873 or your real estate professional today to view this property.
- Type:
- Condo
- Sq.Ft.:
- 1,308
- Status:
- Active
- Beds:
- 3
- Year built:
- 1999
- Baths:
- 2.00
- MLS#:
- 30032726
- Subdivision:
- Morgan Creek Condo
ADDITIONAL INFORMATION
Discover this delightful 3-bedroom, 2-bathroom condo situated on the top level of a two-story building in the heart of Bozeman. Currently rented, it’s an excellent investment opportunity with immediate income potential. As the end unit, it offers added privacy and an abundance of natural light. Spanning 1,308 + - sq. ft., this well-maintained home is perfect for those seeking comfort and convenience. Featuring a private balcony, 1 car detached garage and additional private parking space, a rare find in condo living. This condo has been lovingly cared for, offering a solid foundation for your personal touches. With a prime location, this condo provides easy access to local amenities, MSU, shopping, dining, and outdoor activities. It’s an excellent opportunity for first-time buyers, investors, or those looking to downsize without sacrificing space or quality.
- Type:
- Condo
- Sq.Ft.:
- 970
- Status:
- Active
- Beds:
- 2
- Year built:
- 2007
- Baths:
- 2.00
- MLS#:
- 395164
- Subdivision:
- Baxter Springs Condo
ADDITIONAL INFORMATION
Discover this fantastic 2-bedroom, 2-bath condo in the heart of Bozeman, offering both convenience and comfort. Just a short walk from Costco, Target, WinCo, and with easy access to 19th Avenue, everything you need is within reach. Whether you're looking for a cozy home or a smart rental investment, this condo is a perfect choice. Situated on the 3rd floor as an exterior unit, the condo boasts breathtaking views from every window, including stunning vistas of the Bridger Mountains. Step inside to a bright and inviting open-concept living space, where the kitchen flows seamlessly into the living room and out onto the balcony—ideal for entertaining or relaxing. The modern kitchen features dark cabinetry, sleek stainless steel appliances, and ample storage, with space for a dining table to enjoy meals right at home. The thoughtfully designed layout ensures privacy and convenience, with the primary bedroom offering its own bathroom and large closet, while the second bedroom is conveniently located next to the main bathroom, providing a private space for each occupant. Storage is plentiful throughout the unit, including a large coat closet in the living room, generous bedroom closets, and ample kitchen cabinets, making it easy to stay organized. All appliances convey with the property, including a stylish Samsung stackable washer and dryer, so you can move in and start enjoying your new home immediately. Outside, you'll find your own one-car garage and a large green space with soft grass, sidewalks, and trees—perfect for outdoor relaxation. This condo offers incredible features and is an ideal option for anyone looking to own a home in Bozeman. Don't miss out—schedule a showing today to see it for yourself!
$1,200,000
35 Marie Court Bozeman, MT 59718
- Type:
- Single Family
- Sq.Ft.:
- 5,103
- Status:
- Active
- Beds:
- 4
- Lot size:
- 0.35 Acres
- Year built:
- 2005
- Baths:
- 4.00
- MLS#:
- 394285
- Subdivision:
- Elk Grove
ADDITIONAL INFORMATION
This home has all the amenities you could want for your personal residence, or for a short-term rental (permitted by the homeowners association). Observe breathtaking sunrises and sunsets from your covered back porch in your new home! This impeccably maintained custom residence is located at the northern end of the highly desirable Elk Grove Subdivision on .348 acres of park-like landscaping. A primary bedroom on the first floor has an en-suite bathroom and direct access to the back porch and spa, providing easy living on the main floor. Additionally, the main level has the kitchen and a laundry room. A spacious bonus room with a kitchenette and private entrance is located on the second floor, along with two additional bedrooms and a full bathroom. This space could serve as a wonderful guest room, or as a home office for members of your family. On the lower level, you'll find an impressive media room, a wet bar, as well as a bedroom and a full bathroom. There is ample space for a pool table. Egress windows throughout the basement. Additionally, there is an oversized two-car attached heated garage, 33x12 RV PAD, Corbond insulation throughout, a Kinetico water softener and reverse osmosis water system, radiant floor heat, and so many other amenities too numerous to list here. Seller is motivated!
- Type:
- Condo
- Sq.Ft.:
- 1,434
- Status:
- Active
- Beds:
- 3
- Year built:
- 2005
- Baths:
- 3.00
- MLS#:
- 395140
- Subdivision:
- Laurel Glen
ADDITIONAL INFORMATION
Are you looking for space and convenience in Bozeman? This charming 3-bedroom, 2-bath condo is perfect for you! It feels just like a single family home due to the incredible amount of privacy and separation from the other unit with the added benefit of low HOA dues, thanks to its unique 2-unit association (making financing very easy) with a private fenced yard. Step inside to discover vaulted ceilings and abundant natural light that highlight the open floor plan. The main level features distinct areas for the kitchen, living, and dining rooms, making it easy to entertain or relax. Enjoy outdoor living with a covered patio off the dining area, surrounded by mature landscaping for extra privacy. There's also a second patio off the kitchen—ideal for grilling or unwinding after a long day. The kitchen is well-equipped with newer major appliances, new kitchen sink, and offers plenty of counter space. Plus, the two-stall garage provides convenient storage for your vehicles. Upstairs, you'll find a cozy master suite with its own bathroom, two additional guest bedrooms, and a guest bath. The laundry area is conveniently located on this floor, making chores a breeze. Living in Laurel Glen means access to a spacious park and well-maintained sidewalks perfect for evening strolls. HAS CENTRAL A/C
- Type:
- Condo
- Sq.Ft.:
- 1,985
- Status:
- Active
- Beds:
- 3
- Year built:
- 2024
- Baths:
- 3.00
- MLS#:
- 395182
- Subdivision:
- West Winds
ADDITIONAL INFORMATION
Experience the epitome of contemporary living in Bozeman's newest condominium community, Autumn Grove. These stunning, newly constructed residences offer the perfect blend of style, comfort, and convenience. Each spacious unit boasts approximately 2,000 square feet of thoughtfully designed living space, featuring three bedrooms, two and a half bathrooms, and a two-car garage. Designed with modern aesthetics in mind, Autumn Grove showcases three distinct interior finish packages, ensuring a unique look and feel for every home. The open floor plans create a seamless flow between living, dining, and kitchen areas, while the second-floor private bedrooms offer tranquility and privacy. Enjoy the ease of low-maintenance condominium living with a $300 monthly HOA fee and a one-time $500 fee. Built by the trusted local builders, TruNorth Contractors, these homes are crafted with quality and durability in mind. Don't miss this opportunity to own this centrally located condo in beautiful Bozeman, Montana. Landscaping will be fully completed as weather and labor permits.
- Type:
- Condo
- Sq.Ft.:
- 1,966
- Status:
- Active
- Beds:
- 3
- Year built:
- 2024
- Baths:
- 3.00
- MLS#:
- 395181
- Subdivision:
- West Winds
ADDITIONAL INFORMATION
Experience the epitome of contemporary living in Bozeman's newest condominium community, Autumn Grove. These stunning, newly constructed residences offer the perfect blend of style, comfort, and convenience. Each spacious unit boasts approximately 2,000 square feet of thoughtfully designed living space, featuring three bedrooms, two and a half bathrooms, and a two-car garage. Designed with modern aesthetics in mind, Autumn Grove showcases three distinct interior finish packages, ensuring a unique look and feel for every home. The open floor plans create a seamless flow between living, dining, and kitchen areas, while the second-floor private bedrooms offer tranquility and privacy. Enjoy the ease of low-maintenance condominium living with a $300 monthly HOA fee and a one-time $500 fee. Built by the trusted local builders, TruNorth Contractors, these homes are crafted with quality and durability in mind. Don't miss this opportunity to own this centrally located condo in beautiful Bozeman, Montana. Landscaping will be fully completed as weather and labor permits.
- Type:
- Condo
- Sq.Ft.:
- 1,966
- Status:
- Active
- Beds:
- 3
- Year built:
- 2024
- Baths:
- 3.00
- MLS#:
- 395180
- Subdivision:
- West Winds
ADDITIONAL INFORMATION
Experience the epitome of contemporary living in Bozeman's newest condominium community, Autumn Grove. These stunning, newly constructed residences offer the perfect blend of style, comfort, and convenience. Each spacious unit boasts approximately 2,000 square feet of thoughtfully designed living space, featuring three bedrooms, two and a half bathrooms, and a two-car garage. Designed with modern aesthetics in mind, Autumn Grove showcases three distinct interior finish packages, ensuring a unique look and feel for every home. The open floor plans create a seamless flow between living, dining, and kitchen areas, while the second-floor private bedrooms offer tranquility and privacy. Enjoy the ease of low-maintenance condominium living with a $300 monthly HOA fee and a one-time $500 fee. Built by the trusted local builders, TruNorth Contractors, these homes are crafted with quality and durability in mind. Don't miss this opportunity to own this centrally located condo in beautiful Bozeman, Montana. Landscaping will be fully completed as weather and labor permits.
- Type:
- Condo
- Sq.Ft.:
- 1,966
- Status:
- Active
- Beds:
- 3
- Year built:
- 2024
- Baths:
- 3.00
- MLS#:
- 395118
- Subdivision:
- West Winds
ADDITIONAL INFORMATION
Experience the epitome of contemporary living in Bozeman's newest condominium community, Autumn Grove. These stunning, newly constructed residences offer the perfect blend of style, comfort, and convenience. Each spacious unit boasts approximately 2,000 square feet of thoughtfully designed living space, featuring three bedrooms, two and a half bathrooms, and a two-car garage. Designed with modern aesthetics in mind, Autumn Grove showcases three distinct interior finish packages, ensuring a unique look and feel for every home. The open floor plans create a seamless flow between living, dining, and kitchen areas, while the second-floor private bedrooms offer tranquility and privacy. Enjoy the ease of low-maintenance condominium living with a $300 monthly HOA fee and a one-time $500 fee. Built by the trusted local builders, TruNorth Contractors, these homes are crafted with quality and durability in mind. Don't miss this opportunity to own this centrally located condo in beautiful Bozeman, Montana. Photos and Virtual Tour are of a similar unit that reflect the interior finishes of this unit. Landscaping will be fully completed as weather and labor permits.
$1,050,000
3077 S 31st Avenue Bozeman, MT 59718
- Type:
- Single Family
- Sq.Ft.:
- 2,048
- Status:
- Active
- Beds:
- 3
- Lot size:
- 0.14 Acres
- Year built:
- 2021
- Baths:
- 3.00
- MLS#:
- 395124
- Subdivision:
- Gran Cielo
ADDITIONAL INFORMATION
Welcome to this exquisite, high-end modern home located in a prime corner lot in Bozeman. The Lagom N2 in the Gran Cielo subdivision is a beautifully designed residence, which boasts 3 bedrooms, 2.5 bathrooms and 2,048 sqft of sophisticated living space. Enjoy an open floor plan that combines modern functionality with bright, airy spaces. The chef’s kitchen is a highlight, perfect for culinary adventures and entertaining guests. The home also features a versatile flex space upstairs, ideal for an office, playroom, or additional living area. Craftsmanship is evident throughout, with high-quality finishes including German-engineered euro-style windows. Eco-conscious features such as solar panels and central air conditioning add both comfort and efficiency. Take in the stunning views from this meticulously crafted home, conveniently located near everything Bozeman has to offer.
$1,099,000
65 W Kimberly Bozeman, MT 59718
- Type:
- Single Family
- Sq.Ft.:
- 4,138
- Status:
- Active
- Beds:
- 5
- Lot size:
- 0.25 Acres
- Year built:
- 2003
- Baths:
- 4.00
- MLS#:
- 395060
- Subdivision:
- Elk Grove
ADDITIONAL INFORMATION
Traditional elegance abounds at 65 W. Kimberly Ct., in the beautiful Elk Grove Community in Bozeman, MT. This classic home is beautifully appointed and features custom trim work with crown molding and wainscoting, custom shutter blinds, and solid wood flooring. Entering the grand foyer of the home there is a formal dining room/flex space, and french doors that lead to a large office or main floor guest room. Transition to the open concept living room/kitchen area and enjoy the gas fireplace and big windows along with solid surface counters and stainless appliances in the kitchen. The upper level features a spacious owners suite with walk-in closet, two additional large bedrooms and second bath, a convenient laundry room, and a huge bonus/rec room. The full basement offers an additional family room, another bedroom, full bathroom, and ample storage, and an unfinished area that can be custom tailored to your needs. The tandem three car garage offers convenience, and has access to the beautiful landscaped back yard. Extensive landscaping, raised beds, and mature trees complete this attractive offering. Your dream home is just a visit away. Act now to secure this exceptional property and begin the next chapter of your life.
$639,000
724 Rogers Way Bozeman, MT 59718
- Type:
- Townhouse
- Sq.Ft.:
- 1,851
- Status:
- Active
- Beds:
- 4
- Lot size:
- 0.08 Acres
- Year built:
- 2024
- Baths:
- 3.00
- MLS#:
- 395102
- Subdivision:
- Annie
ADDITIONAL INFORMATION
SELLER OFFERING a $10,000 credit at closing for moving expenses rate buy-down etc. until 10/31/2024! Welcome to your dream home nestled in the heart of Bozeman! This brand new construction townhome boasts modern charm, comfort, and convenience at every turn. As you step inside, you're greeted by a bright and inviting hallway flooded with natural light. The main level offers versatility with a bedroom perfectly suited for a home office, complete with a full bath conveniently located across the hall. The charming kitchen is a chef's delight, featuring tile backsplash, stainless steel appliances, pantry, and a gas range. Open to the kitchen is the spacious living and dining area, seamlessly flowing to the covered back patio and fully fenced, landscaped yard. Upstairs, the primary en-suite awaits, offering a luxurious retreat with a stunning walk-in tile shower, double vanity, linen closet, and a spacious walk-in closet. Two additional bedrooms and another full bathroom provide ample space for family or guests. Additionally, a cozy area at the end of the hallway presents the perfect nook for a desk or reading area, while a covered balcony treats you to breathtaking mountain views. Don't miss your chance to make this exceptional property yours!
$2,450,000
20 T-Bone Way Bozeman, MT 59718
- Type:
- Single Family
- Sq.Ft.:
- 3,253
- Status:
- Active
- Beds:
- 4
- Lot size:
- 0.43 Acres
- Year built:
- 2024
- Baths:
- 4.00
- MLS#:
- 394986
- Subdivision:
- Black Bull Golf Community
ADDITIONAL INFORMATION
Welcome to this custom masterpiece in the prestigious Black Bull Golf Community, where luxury living meets the ultimate in convenience and style. This newly constructed residence offers an unparalleled blend of sophistication and modern design, perfectly situated near the world-class golf course, clubhouse, pool and fitness facilities. High-end finishes and luxury upgrades throughout include Lutron lighting system, full home speaker system wiring, white oak engineered wood flooring, 8 foot doors, custom closet systems, reverse osmosis water system, and a garage EV system prepped for charging panel. The gourmet kitchen is a chef's delight, equipped with top-of-the-line Thermador appliances, built-in beverage fridge, and oversized island that invites gatherings. Each detail has been thoughtfully curated to ensure both functionality and beauty. Retreat to the lavish main-level master suite, featuring a spa-like ensuite bathroom with a top of the line steam shower, providing a serene escape at the end of the day. Three additional bedrooms and bathrooms offer comfort and privacy for family and guests alike. With its prime location and unparalleled finishes, this home is a true, custom masterpiece that offers the best of luxury living in Black Bull. Ideally situated with close proximity to Downtown Bozeman, The Bozeman Yellowstone International Airport, shopping, dining, and Bozeman's iconic recreation scene.
$1,298,000
4562 Bembrick Street Bozeman, MT 59718
- Type:
- Single Family
- Sq.Ft.:
- 3,092
- Status:
- Active
- Beds:
- 4
- Lot size:
- 0.22 Acres
- Year built:
- 2017
- Baths:
- 4.00
- MLS#:
- 394954
- Subdivision:
- Valley West
ADDITIONAL INFORMATION
If you are looking for elbow room for guests or for an additional revenue stream, this might be your ticket! Located in the COVETED Valley West subdivision, this single-family home with a detached apartment (ACCESSORY DWELLING UNIT) is turnkey and ready to go! The main house includes 4 beds, 3.5 baths, 3,092 sq ft, and a detached 2-car heated garage. There are 2 MASTER SUITES in this home! Special features include Navien tankless hot water heater (gas), 2 heat zones (one up and one down) with the commercial grade furnace, fans in almost every room, engineered hardwood floors, Quartz and granite counters, a wine fridge, CENTRAL AIR CONDITIONING, 2 living rooms, and two office locations. The first floor is spacious (1,768 sq ft) which includes the master suite with an oversized walk-in closet and massive master bathroom. The office has large French doors and is positioned towards the front door. The living room adjoins the dining and kitchen which overlook the large back patio and fenced-in yard. The appliances have been upgraded to stainless steel Kitchen Aid. There are a total of 3 bedrooms upstairs (one of which is a secondary MASTER SUITE), another full guest bath, a second living room and a secondary potential office location. The apartment has a private entrance (776 sq ft); 1 bedroom, full kitchen, pantry, stainless steel appliances, living room, washer/dryer, its own covered carport, and a mini-split that provides heat and air conditioning for the guest apartment. Obtain passive income while living in the home. The home sits on a spacious 9,685 sq ft lot with a fully landscaped yard and close proximity to public schools and private schools.
$2,294,000
31 Cayuse Trail Bozeman, MT 59718
- Type:
- Single Family
- Sq.Ft.:
- 5,017
- Status:
- Active
- Beds:
- 4
- Lot size:
- 3.03 Acres
- Year built:
- 2018
- Baths:
- 3.00
- MLS#:
- 394866
- Subdivision:
- Cayuse Trail
ADDITIONAL INFORMATION
Discover the perfect blend of timeless charm and modern convenience in this stunning custom Craftsman-style home, nestled on 3 serene acres with a private well and septic. The layout is ideal for many living situations, boasting a well thought out main floor with all living essentials as well as an expansive owner’s suite. On the same level you'll find a cedar sided sunroom/hot tub room that is quite impressive, inviting Bozeman’s outdoors in. With 4 bedrooms, 3 bathrooms, an expansive living room with an additional family room downstairs, an extra room for storage, crafts, etc.. there's plenty of room for your imagination to roam free and make this house your dream home! Some of the custom finishes to highlight are: solid oak hardwood flooring, live edge granite counter tops, wood doors and trim, heated tiles flooring, and 9 foot ceilings. Step into the oversized 3 car garage (plumbed for a gas heater) and also enjoy the newly re-surfaced driveway for all your toys. If you're dreaming of lush gardens, a private retreat, or space for your horses, look no farther. With minimal zoning restrictions and covenants fit for rural Montana living, you have the incredible flexibility to customize your property to your heart's desire. Enjoy the open pasture with your horses and other pets. Enjoy breathtaking 360° Views: Wake up to panoramic vistas every morning, with stunning views in every direction that capture the beauty of the Gallatin Valley. Close to Town: Enjoy the peace and privacy of country living, while still being just minutes away from shopping, dining, and all the conveniences of town life. Located in desirable Anderson School District. This is more than just a home—it's an opportunity to create the lifestyle you've always wanted. Don't miss out on this rare gem. Schedule your private tour today!
- Type:
- Condo
- Sq.Ft.:
- 1,487
- Status:
- Active
- Beds:
- 3
- Year built:
- 2023
- Baths:
- 2.00
- MLS#:
- 394886
- Subdivision:
- Southbridge
ADDITIONAL INFORMATION
Beautiful condo in Bozeman's desired Southside! Enjoy the convenient, turn key living while being in the picturesque landscape of south Bozeman. This condo has vaulted ceilings and open concept living and kitchen area perfect for entertaining. Enjoy the walkout covered deck from the living room, spacious and made for relaxing and enjoying the mountain views. Upstairs is an additional bedroom/office space. Backing to park space is ideal for your pets or your own outdoor oasis with mountain views. This unit is perfect for those seeking adventure and low maintenance living while having easy access to trails, biking, hiking, Hyalite and more. Tasteful finishes, AC mini split units, your own garage, and just a short drive, bike, or walk to outdoor recreation and just miles away from town - these condos offer a quiet farmhouse feel with mountain views while being conveniently located.


Bozeman Real Estate
The median home value in Bozeman, MT is $650,600. This is higher than the county median home value of $648,700. The national median home value is $338,100. The average price of homes sold in Bozeman, MT is $650,600. Approximately 41.62% of Bozeman homes are owned, compared to 51.79% rented, while 6.59% are vacant. Bozeman real estate listings include condos, townhomes, and single family homes for sale. Commercial properties are also available. If you see a property you’re interested in, contact a Bozeman real estate agent to arrange a tour today!
Bozeman, Montana 59718 has a population of 51,574. Bozeman 59718 is less family-centric than the surrounding county with 32.45% of the households containing married families with children. The county average for households married with children is 34.15%.
The median household income in Bozeman, Montana 59718 is $67,354. The median household income for the surrounding county is $76,208 compared to the national median of $69,021. The median age of people living in Bozeman 59718 is 28.2 years.
Bozeman Weather
The average high temperature in July is 84.3 degrees, with an average low temperature in January of 13.3 degrees. The average rainfall is approximately 16.9 inches per year, with 62.8 inches of snow per year.
