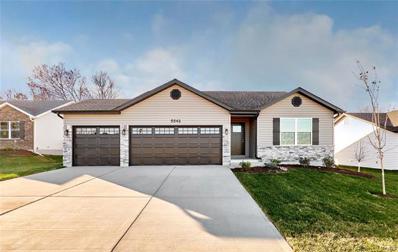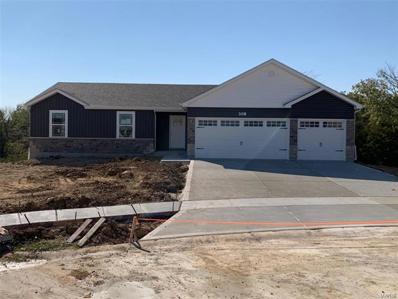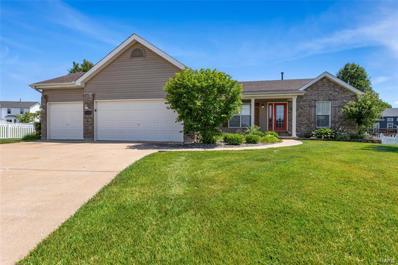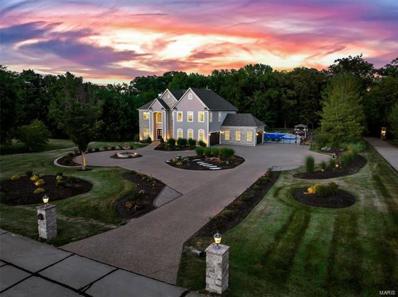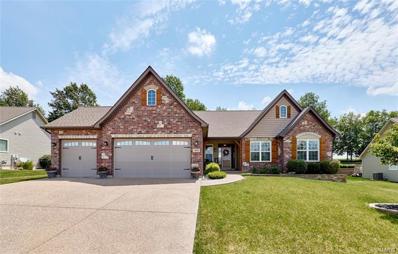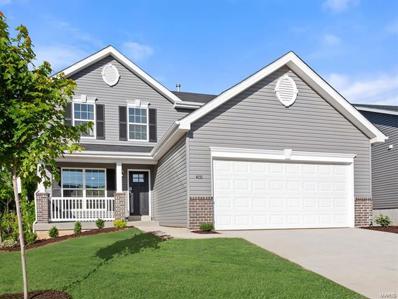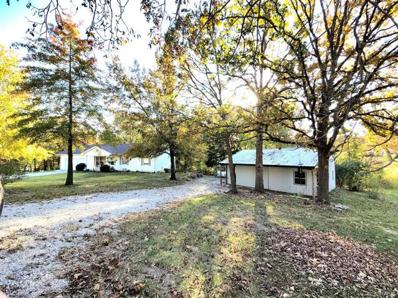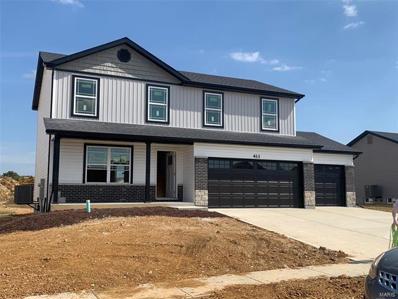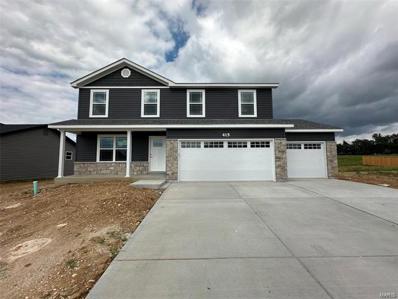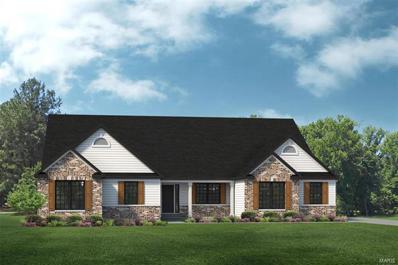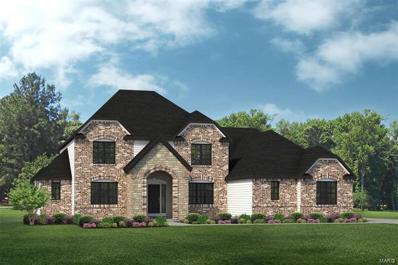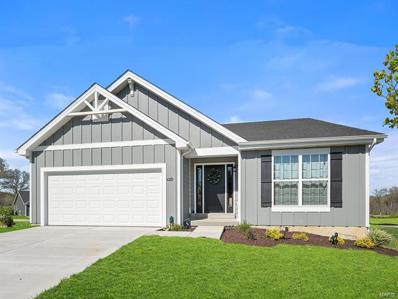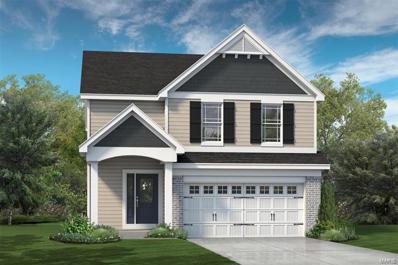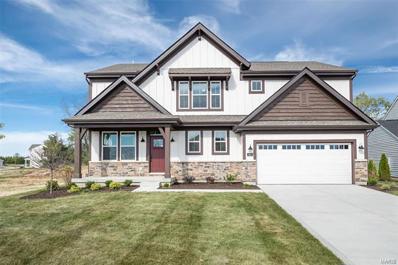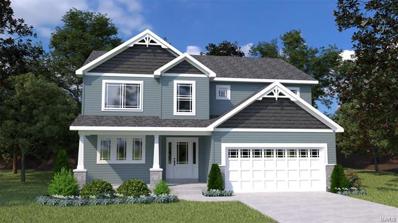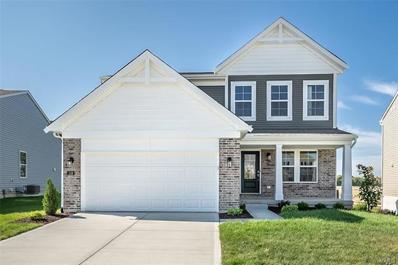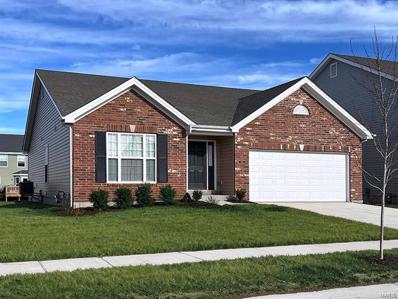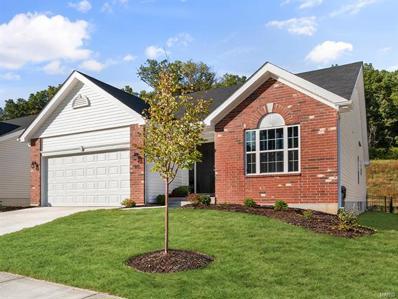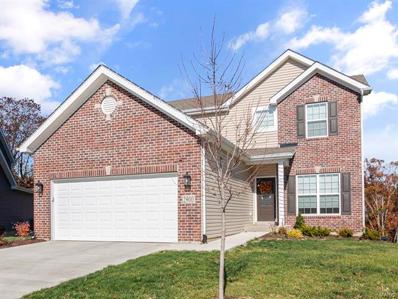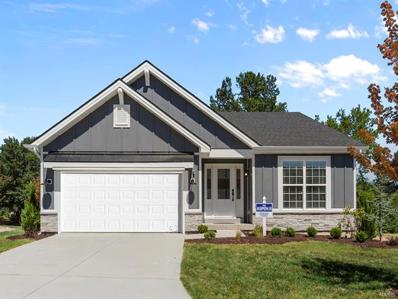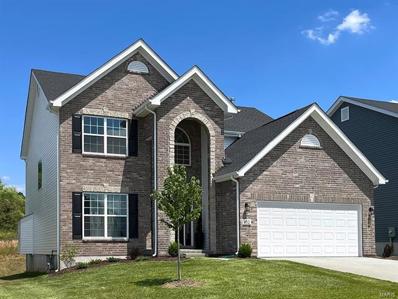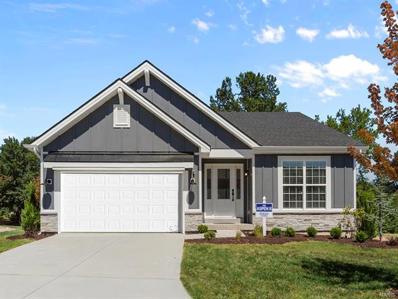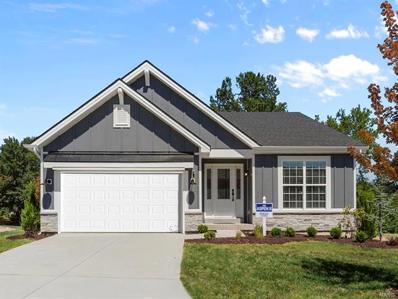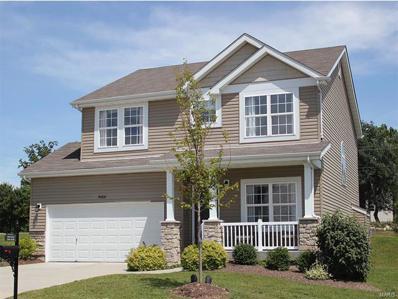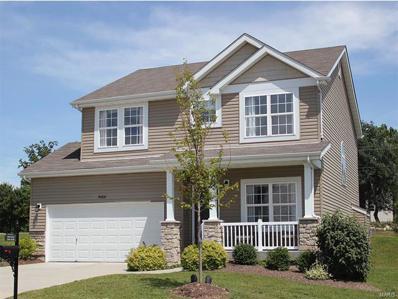Wentzville MO Homes for Sale
Open House:
Saturday, 11/16 4:00-10:00PM
- Type:
- Single Family
- Sq.Ft.:
- n/a
- Status:
- Active
- Beds:
- 3
- Baths:
- 2.00
- MLS#:
- 24042315
- Subdivision:
- Wynncrest
ADDITIONAL INFORMATION
BRAND NEW home with every option you could imagine! They include vaulted ceilings, rounded “bullnose” corners, granite or quartz countertops, stainless steel appliances, 42" cabinets with "cushion close", custom neutral-colored paint job throughout, LVT flooring throughout most of the home, framed windows, taller baseboards, adult-sized cabinets in bathrooms with marble countertops, walk-in closets, upgraded carriage garage doors with openers, full bath rough-in, panel doors (many varieties), and upgraded water/light fixtures throughout the house! MAIN FLOOR laundry (in most models)! Fully sodded yard (front/sides/back). *Pictures are of previously built homes. Builder/Broker*
Open House:
Saturday, 11/16 4:00-10:00PM
- Type:
- Single Family
- Sq.Ft.:
- 1,360
- Status:
- Active
- Beds:
- 3
- Lot size:
- 0.22 Acres
- Baths:
- 2.00
- MLS#:
- 24042312
- Subdivision:
- Wynncrest
ADDITIONAL INFORMATION
BRAND NEW home with every option you could imagine! They include vaulted ceilings, rounded “bullnose” corners, granite or quartz countertops, stainless steel appliances, 42" cabinets with "cushion close", custom neutral-colored paint job throughout, LVT flooring throughout most of the home, framed windows, taller baseboards, adult-sized cabinets in bathrooms with marble countertops, walk-in closets, upgraded carriage garage doors with openers, full bath rough-in, panel doors (many varieties), and upgraded water/light fixtures throughout the house! MAIN FLOOR laundry (in most models)! Fully sodded yard (front/sides/back). *Pictures are of previously built homes.
- Type:
- Single Family
- Sq.Ft.:
- 2,772
- Status:
- Active
- Beds:
- 3
- Lot size:
- 0.24 Acres
- Year built:
- 2004
- Baths:
- 3.00
- MLS#:
- 24039284
- Subdivision:
- Woodlands At Bear Creek #2
ADDITIONAL INFORMATION
MOTIVATED SELLER! You won't want to miss this open concept ranch with updates galore! All hard surface flooring on the main level, fresh paint, new appliances, new carpet in the lower level and so much more! Curb appeal abounds with a covered porch, professional landscaping, a 3-car garage, brick mailbox and white vinyl fencing. The light filled foyer opens to a vaulted great room with raised hearth fireplace. A formal dining room flows off the great room, along with the breakfast room with bay window overlooking the level yard. The kitchen offers a huge breakfast bar, granite counters, updated white cabinetry and new stainless-steel appliances. A main floor laundry, a large main bedroom with ensuite bath, two additional bedrooms and full bath complete the first floor. The basement is 75% finished, with a full bath, sleeping room and a large family room. The fully fenced back yard is gorgeous with professional landscaping and a huge, stamped patio. So much more to see!
$1,150,000
244 Bless Us Dr. E Wentzville, MO 63385
- Type:
- Single Family
- Sq.Ft.:
- 6,107
- Status:
- Active
- Beds:
- 5
- Lot size:
- 3 Acres
- Year built:
- 2003
- Baths:
- 6.00
- MLS#:
- 24038789
- Subdivision:
- Lynchburg Estates
ADDITIONAL INFORMATION
This showstopper is a must see! Luxury abounds in this 5 bedroom, 6 bath custom estate situated on 3 acres. The grand entry opens to hand scraped wood floors, thick crown molding and fresh neutral paint. A private office flows off the two-story entry, along with a large dining room. The atrium family room with fireplace, custom bar and 3 stories of windows is an entertainer's dream that overlooks the inground pool and cozy firepit. A massive custom kitchen and hearth room give access to the 4-car divided garage. Upstairs, you will find an 800 sqft primary suite, which includes a double fireplace that backs to the soaking tub. All 3 additional upstairs bedrooms have ensuite baths and walk-in closets, along with a loft space. The walkout basement includes a game room, media space, home gym and the 5th bedroom and full bath. This home has so many updates, yet it is priced to allow the next owner to bring their finishing touches while still gaining instant equity. Don't miss this home!
- Type:
- Single Family
- Sq.Ft.:
- 3,000
- Status:
- Active
- Beds:
- 4
- Lot size:
- 0.27 Acres
- Year built:
- 2014
- Baths:
- 3.00
- MLS#:
- 24039048
- Subdivision:
- Silver Pine Ridge Fka Layton Woods
ADDITIONAL INFORMATION
Welcome to this gorgeous, immaculately kept brick & stone home with so many upgrades! It boasts 9-ft ceilings, crown molding & a spacious, open floor plan that flows perfectly. The great room features a gas fireplace w/ blower & you’ll love the kitchen’s custom cabinetry, granite countertops, under cabinet lighting, stainless appliances including a double oven, new refrigerator & walk-in pantry. Enter the French doors to the primary suite to find a serene retreat w/ coffered ceilings & a spa-like ensuite w/ custom-tiled shower, dual sinks, & walk-in closet. The LL includes a huge family room, 4th bedroom w/ walk-in closet, full bath, ample storage, & even a safe room. Add’l features include: Freshly painted main level, upgraded insulation pkg, water softener, humidifier, water htr 24’, driveway sealed 23’, prof. landscaping w/ new lighting 23’, inground sprinkler syst., built-in bookshelves main flr. bdrm. A must see for those seeking luxury & comfort!
- Type:
- Other
- Sq.Ft.:
- n/a
- Status:
- Active
- Beds:
- 3
- Baths:
- 3.00
- MLS#:
- 24039463
- Subdivision:
- Wildflower Manors 88
ADDITIONAL INFORMATION
McBride Berwick 2-story home 3BR 2.5BA ready this Fall! Perfect for entertaining w/ wood laminate flooring and 6ft windows throughout. Kitchen boasts quartz countertops, stainless steel GE appliances, & 42” tall cabinetry w/center island & breakfast bar. Breakfast room w/sliding glass door to the backyard. Huge living rm w/two large windows. Master suite w/walk-in closet & private bath. Two addtl bedrooms, a full bath, & second-floor laundry add convenience. White two-panel interior doors, powder room, upgraded lighting & matte black plumbing fixtures, & more! Amenities include a sports court, pavilion w/picnic tables, fire pit, pickle ball courts, & BBQ pits. Similar photos shown. Home pricing advertised is lowest price including all of Seller’s available promotions. Prices, financing, promotion, and offers subject to change without notice. Some promotions & offers do include using the Seller’s preferred Lender & Title Company. See the community sales consultant for latest details.
- Type:
- Single Family
- Sq.Ft.:
- n/a
- Status:
- Active
- Beds:
- 3
- Lot size:
- 1.18 Acres
- Year built:
- 1991
- Baths:
- 3.00
- MLS#:
- 24037124
- Subdivision:
- Unincorporated
ADDITIONAL INFORMATION
Back on the market, NO fault of sellers! This property sits on a generous 1.18-acre lot and offers 3 bedrooms, 3 full bathrooms. Fresh paint through! The living room and kitchen feature vaulted ceilings. Kitchen has updated counters and stainless appliances. Nice size deck off the kitchen perfect for summer bbq's. Main floor offers 3 nice sized bedrooms. The master and lower-level baths have been updated with modern vanities and newer flooring. Finished Basement where you can delight in the additional living space provided the sleeping area, a full bath, a spacious rec room, and a kitchenette area with counter and space for a fridge. Enjoy BBQs and outdoor gatherings on the large patio off the walkout basement, or the huge deck. Detached Outbuilding is Equipped with 220 electric and a separate meter. Fully dry walled garage features an insulated door and freestanding stove (stays), The home boasts a newer roof, septic system, furnace, AC, water heater and fresh paint. Call today!!
Open House:
Saturday, 11/16 4:00-10:00PM
- Type:
- Single Family
- Sq.Ft.:
- 1,840
- Status:
- Active
- Beds:
- 4
- Baths:
- 3.00
- MLS#:
- 24034723
- Subdivision:
- Wynncrest
ADDITIONAL INFORMATION
BRAND NEW home with every option you could imagine! They include vaulted ceilings, rounded “bullnose” corners, granite or quartz countertops, stainless steel appliances, 42" cabinets with "cushion close", custom neutral-colored paint job throughout, LVT flooring throughout most of the home, framed windows, taller baseboards, adult-sized cabinets in bathrooms with marble countertops, walk-in closets, upgraded carriage garage doors with openers, full bath rough-in, panel doors (many varieties), and upgraded water/light fixtures throughout the house! 2nd floor LAUNDRY! Fully sodded yard (front/sides/back). 12x12 PATIO! *Pictures are of previously built homes. Buyer to verify school districts. Builder/Broker*
Open House:
Saturday, 11/16 4:00-10:00PM
- Type:
- Single Family
- Sq.Ft.:
- 1,840
- Status:
- Active
- Beds:
- 4
- Baths:
- 3.00
- MLS#:
- 24034720
- Subdivision:
- Wynncrest
ADDITIONAL INFORMATION
BRAND NEW home with every option you could imagine! They include vaulted ceilings, rounded “bullnose” corners, granite or quartz countertops, stainless steel appliances, 42" cabinets with "cushion close", custom neutral-colored paint job throughout, LVT flooring throughout most of the home, framed windows, taller baseboards, adult-sized cabinets in bathrooms with marble countertops, walk-in closets, upgraded carriage garage doors with openers, full bath rough-in, panel doors (many varieties), and upgraded water/light fixtures throughout the house! 2nd floor LAUNDRY! Fully sodded yard (front/sides/back). 12x12 PATIO! *Pictures are of previously built homes. Buyer to verify school districts. Builder/Broker*
- Type:
- Other
- Sq.Ft.:
- n/a
- Status:
- Active
- Beds:
- 3
- Lot size:
- 3 Acres
- Baths:
- 3.00
- MLS#:
- 24033065
- Subdivision:
- Saxony Ridge
ADDITIONAL INFORMATION
Welcome to Saxony Ridge, the latest Lombardo Homes' community, offering an exclusive enclave of estate homes nestled amidst expansive wooded lots. Set within the prestigious Francis Howell School District, this charming community combines the allure of spacious 3+ acre properties w/ the convenience of nearby amenities, including shopping & dining. The Redwood II, an exquisite ranch home boasting over 3000 sq. ft. of luxurious living space, exemplifies the epitome of comfort & style. Step into the grand foyer, where a refined study awaits, before discovering the heart of the home - a sprawling kitchen & nook area perfect for gatherings. The private master suite, complete w/ lavish full bath & expansive walk-in closet, provides a serene retreat. 3-car side entry garage. The Redwood II offers the ultimate canvas for crafting your dream home. *This is the BASE PRICE which includes the price of the 3+ acre lot* Customize your home and Experience the Lombardo Homes difference!
- Type:
- Other
- Sq.Ft.:
- n/a
- Status:
- Active
- Beds:
- 4
- Lot size:
- 3 Acres
- Baths:
- 3.00
- MLS#:
- 24032791
- Subdivision:
- Saxony Ridge
ADDITIONAL INFORMATION
Welcome to Saxony Ridge, the latest Lombardo Homes' community, offering an exclusive enclave of estate homes nestled amidst expansive wooded lots. Set within the prestigious Francis Howell School District, this charming community combines the allure of spacious 3+ acre properties w/ the convenience of nearby amenities, including shopping & dining. The Rainier "F" is Lombardo's most popular plan, 1.5 sty of luxurious living space, exemplifies the epitome of comfort & style. The main floor features a dining room off the foyer, great room that opens to the kitchen and nook, family entry to the laundry room, master suite with a private full bath and walk-in closet, and a three-car garage. The 2nd floor showcases 3 secondary bedrooms. 3-car side entry garage and much more. The Rainier "F" offers the ultimate canvas for crafting your dream home. *This is the BASE PRICE which includes the price of the 3+ acre lot* Customize your home and Experience the Lombardo Homes difference!
- Type:
- Other
- Sq.Ft.:
- n/a
- Status:
- Active
- Beds:
- 3
- Baths:
- 2.00
- MLS#:
- 24032733
- Subdivision:
- Wildflower Manors
ADDITIONAL INFORMATION
McBride Homes presents the Aspen II 3BR 2BA ranch-style home w/charming farmhouse elevation ready for fall! Enjoy an open floorplan w/vaulted ceilings, 6ft windows, & beautiful wood laminate flooring throughout main living areas. The kitchen has a large island w/ breakfast bar, level 4 painted frost 42” cabinets, quartz countertops, stainless steel GE appliances, & large walkin pantry. The dining area has a sliding glass door that leads to a covered future patio area w/ceiling fan prewire. The master suite has a large window, dual closets, & private master bath w/a double sink vanity & walk-in shower. Other extras include main floor laundry, LL w/ ¾ bath rough in, matte black lighting & plumbing fixtures, plus a garage extension w/coach exterior lights. Wildflower amenities include a sports court, pavilion w/picnic tables, fire pit, pickle ball courts, & BBQ pits. Enjoy peace of mind with McBride Homes’ 10 year builders warranty & incredible customer service! Similar photos shown
- Type:
- Other
- Sq.Ft.:
- 2,013
- Status:
- Active
- Beds:
- 3
- Baths:
- 3.00
- MLS#:
- 24027275
- Subdivision:
- Harvest - Villas
ADDITIONAL INFORMATION
New Construction by Fischer and Frichtel in the amazing Harvest neighborhood! This incredible community offers spectacular amenities inc 47 AC of common ground, 13+ AC town square, lakes, dog park, food truck court, farmers market, orchards, pumpkin patch, community garden, pickle ball and bocce ball courts, playgrounds, nature play area w/water feature and civic lawn area. Students will attend desirable Wentzville schools. Fischer and Frichtel proudly present their Villa Collection of free-standing ranch, 1.5 story and 2 story homes. The Villa Collection has 7 plans ranging from 1,347 - 2,250 sq ft. Quality-built to Fischer and Frichtels exacting standards, homeowners will enjoy having their lawn care, landscape maint and snow removal (per ind) included in the low monthly HOA fee. There are excellent standard features combined with a variety of custom options including finished lower levels and screened decks. Superior amenities and outstanding construction by Fischer and Frichtel!
$579,378
224 Talbot Way Wentzville, MO 63385
- Type:
- Single Family
- Sq.Ft.:
- 2,745
- Status:
- Active
- Beds:
- 4
- Baths:
- 3.00
- MLS#:
- 24027352
- Subdivision:
- Boulevard At Wilmer
ADDITIONAL INFORMATION
RED BOW SALES EVENT—Discover incredible savings on move-in ready homes just in time for the holidays! Don’t wait—these offers won’t last long! Stunning new Wyatt Nantucket Retreat plan by Fischer Homes in beautiful Boulevard at Wilmer featuring a beautiful front porch. Once inside you'll find a private study with double doors. Open concept with an island kitchen with stainless steel appliances, upgraded maple cabinetry with 42 inch uppers with soft close hinges, upgraded granite counters, huge walk-in pantry and walk-out morning room all open to the spacious family room with gas fireplace. Tucked away 1st floor man cave/rec room. Upstairs homeowners retreat with an en suite that includes a double bowl vanity, garden tub, separate shower and walk-in closet. There are 3 additional bedrooms each with a walk-in closet, convenient 2nd floor laundry room, and spacious loft. Full basement with full bath rough-in and a 2 bay garage.
- Type:
- Other
- Sq.Ft.:
- 2,953
- Status:
- Active
- Beds:
- 5
- Baths:
- 3.00
- MLS#:
- 24025008
- Subdivision:
- Estates At Huntleigh Ridge
ADDITIONAL INFORMATION
The Hazel by Houston Homes, LLC is a 2-story w. 4 BR (up to 6 BR), 2.5 BA, 2-car garage & our impressive standard included features–across 2,953 sf split-level layout. Enter at Foyer w/Flex Room. Flex can be optioned to dining room w/ butler’s pantry. Past the main floor powder room is open kitchen-café-great room. Walk-in pantry, opt. center island, stainless steel appliances, granite countertops, all-wood dovetail kitchen cabinetry w/soft close doors & drawers. 8’ café-great room ceilings w/option to 9’, 11’ or a vault opening to loft above. Take staircase down a half flight to the standard finished lower-level rec room. Another step down to the unfinished basement – option to finish w/ bedroom, bath, or custom space. Upper-level splits between Primary Bedroom w/en suite & convenient laundry + the secondary 3 BR+Loft. Pella windows, coach lights at garage, PestShield, full yard sod, professional landscape package & more. Build a Houston Home. Build a Better Home for a Better Price.
- Type:
- Single Family
- Sq.Ft.:
- 1,847
- Status:
- Active
- Beds:
- 3
- Lot size:
- 0.17 Acres
- Baths:
- 3.00
- MLS#:
- 24023696
- Subdivision:
- The Boulevard
ADDITIONAL INFORMATION
RED BOW SALES EVENT—Discover incredible savings on move-in ready homes just in time for the holidays! Don’t wait—these offers won’t last long! Gorgeous new Wesley Western Craftsman plan by Fischer Homes in the beautiful community of The Boulevard featuring a welcoming covered front porch. Once inside you'll find a private study with double doors. Beautiful island kitchen with stainless steel appliances, upgraded cabinetry with 42 inch uppers and soft close hinges, quartz counters, pantry, and walk-out morning room and all open to the spacious family room with linear fireplace. 1st floor laundry room. Upstairs you'll find the homeowner retreat with an en suite that includes a walk-in shower and walk-in closet. There are 2 additional bedrooms each with a walk-in closet, a centrally located hall bathroom and loft. Full basement with full bath rough-in and a 2 bay garage.
- Type:
- Other
- Sq.Ft.:
- n/a
- Status:
- Active
- Beds:
- 3
- Baths:
- 2.00
- MLS#:
- 24023286
- Subdivision:
- Westhaven
ADDITIONAL INFORMATION
Pre-Construction. To Be Built Home ready to personalize your dream home! LIST PRICE and PHOTOS are for 3BR, 2BA Aspen Ranch. Pricing will vary depending on interior/exterior selections. This home features a stunning open great room with available vaulted ceilings or gas fireplace. Kitchen includes extensive cabinetry, plus optional breakfast bar open to the great room. The breakfast room hosts sliding doors that can open to a patio or deck. The master suite includes walk-in closet, large window, and additional selections including coffered ceiling, double vanity, or walk-in shower in master bath. Two car garage, soffits & fascia and much more! Personal selections include bay windows, main floor laundry, and great room extension. Enjoy incredible customer service and McBride Homes' 10 year builders warranty! Westhaven is located off Peine Rd in the Wentzville School District, just minutes from Hwy 61. Display photos shown.
- Type:
- Other
- Sq.Ft.:
- n/a
- Status:
- Active
- Beds:
- 3
- Baths:
- 2.00
- MLS#:
- 24023266
- Subdivision:
- Westhaven
ADDITIONAL INFORMATION
Pre-Construction. To Be Built Home ready to personalize into your dream home! BASE PRICE and PHOTOS are for 3BR, 2BA Maple Ranch. Pricing will vary depending on various interior/exterior selections. This beautiful home features a large great room with available vaulted ceilings and gas fireplace. Spacious dining area and open kitchen with optional center island & breakfast bar. The master suite includes a large walk-in closet private bathroom. This floor plan can have 2-3 total bedrooms, with a full hall bath included. Two car garage, main floor laundry room, and much more! Personal selections include bay windows, luxury master bath, and great room extension. Enjoy incredible customer service and McBride Homes' 10 year builders warranty! Westhaven is located off Peine Rd in the Wentzville School District, just minutes from Hwy 61. Display photos shown.
- Type:
- Other
- Sq.Ft.:
- n/a
- Status:
- Active
- Beds:
- 3
- Baths:
- 3.00
- MLS#:
- 24023260
- Subdivision:
- Westhaven
ADDITIONAL INFORMATION
Pre-Construction. To Be Built Home ready to personalize into your dream home! BASE PRICE and PHOTOS are for 3BR, 2.5BA Berwick Two Story. Pricing will vary depending on various interior/exterior selections. This home features an incredible spacious family room, perfect for entertaining! Enjoy the expansive kitchen with lots of cabinetry and available center island. This space opens to a large dining area with access to the backyard, plus you can personalize with bay windows or built in desk. Upstairs you’ll find a large master bedroom with walk-in closet and available luxury master bath, 2 secondary bedrooms, and 2nd floor laundry. The Berwick includes 2 car garage, soffits & fascia and much more! Enjoy incredible customer service and McBride Homes' 10 year builders warranty! Westhaven is located off Peine Rd in the Wentzville School District, just minutes from Hwy 61. Display photos shown.
- Type:
- Other
- Sq.Ft.:
- n/a
- Status:
- Active
- Beds:
- 3
- Baths:
- 2.00
- MLS#:
- 24023277
- Subdivision:
- Westhaven
ADDITIONAL INFORMATION
Pre-Construction. To Be Built Home ready to personalize into your dream home! BASE PRICE and PHOTOS are for 3BR, 2BA Aspen II Ranch. Pricing will vary depending on interior/exterior selections. Your family will love this beautiful open floorplan! The great room leads into the kitchen with center island and walkin pantry, plus spacious adjacent dining area with glass sliding doors leading to a covered patio or deck. The master suite features dual closets and a private master bath. Main floor also features laundry room and coat closet off garage. Lots of large windows for natural light! Available bay windows in dining room or master bedroom, and great room fireplace. The Aspen II includes 2 car garage, soffits & fascia and much more! Enjoy incredible customer service and McBride Homes' 10 year builders warranty! Westhaven is located off Peine Rd in the Wentzville School District, just minutes from Hwy 61. Display photos shown
- Type:
- Other
- Sq.Ft.:
- n/a
- Status:
- Active
- Beds:
- 4
- Baths:
- 3.00
- MLS#:
- 24023231
- Subdivision:
- Westhaven
ADDITIONAL INFORMATION
Pre-Construction. To Be Built Home ready to personalize into your dream home! BASE PRICE and PHOTOS are for 4BR, 2.5BA Ashford Two Story. Pricing will vary depending on interior/exterior selections. This beautiful home opens to a living room and separate formal dining room. The back of the home features an open floorplan with massive kitchen, breakfast room, and large family room. Master suite features large walk in closet and private bath. 3 secondary bedrooms, all with walk in closets! The Ashford includes a 2 car garage, main floor laundry room, soffits & fascia and much more! Personal selections may include center island, extended kitchen plan with peninsula, gas fireplace, window wall or bay windows. Enjoy incredible customer service and McBride Homes' 10 year builders warranty! Westhaven is located off Peine Rd in the Wentzville School District, just minutes from Hwy 61. Display photos shown.
- Type:
- Other
- Sq.Ft.:
- n/a
- Status:
- Active
- Beds:
- 2
- Baths:
- 2.00
- MLS#:
- 24023223
- Subdivision:
- Wildflower Manors
ADDITIONAL INFORMATION
Pre-Construction. To Be Built Home ready to personalize your dream home! LIST PRICE and PHOTOS are for 3BR, 2BA Aspen Ranch. Pricing will vary depending on interior/exterior selections. This home features a stunning open great room with available vaulted ceilings or gas fireplace. Kitchen includes extensive cabinetry, plus optional breakfast bar open to the great room. The breakfast room hosts sliding doors that can open to a patio or deck. The master suite includes walk-in closet, large window, and additional selections including coffered ceiling, double vanity, or walk-in shower in master bath. Two car garage, soffits & fascia and much more! Personal selections include bay windows, main floor laundry, and great room extension. Enjoy incredible customer service and McBride Homes' 10 year builders warranty! Wildflower amenities include a sports court, pavilion with picnic tables, fire pit, pickle ball courts, and BBQ pits. Display photos shown.
- Type:
- Other
- Sq.Ft.:
- n/a
- Status:
- Active
- Beds:
- 3
- Baths:
- 2.00
- MLS#:
- 24023187
- Subdivision:
- Wildflower Manor
ADDITIONAL INFORMATION
Pre-Construction. To Be Built Home ready to personalize into your dream home! BASE PRICE and PHOTOS are for 3BR, 2BA Aspen II Ranch. Pricing will vary depending on interior/exterior selections. Your family will love this beautiful open floorplan! The great room leads into the kitchen with center island and walkin pantry, plus spacious adjacent dining area with glass sliding doors leading to a covered patio or deck. The master suite features dual closets and a private master bath. Main floor also features laundry room and coat closet off garage. Lots of large windows for natural light! Available bay windows in dining room or master bedroom, and great room fireplace. The Aspen II includes 2 car garage, soffits & fascia and much more! Enjoy incredible customer service and McBride Homes' 10 year builders warranty! Wildflower amenities include a sports court, pavilion with picnic tables, fire pit, pickle ball courts, and BBQ pits. Display photos shown.
- Type:
- Other
- Sq.Ft.:
- n/a
- Status:
- Active
- Beds:
- 4
- Baths:
- 3.00
- MLS#:
- 24023247
- Subdivision:
- Westhaven
ADDITIONAL INFORMATION
Pre-Construction. To Be Built Home ready to personalize into your dream home! BASE PRICE and PHOTOS are for 4BR, 2.5BA Sterling Two Story. Pricing will vary depending on various interior/exterior selections. The main floor offers a large living room off the foyer, plus a spacious family room space adjacent to the dining area and kitchen. Upstairs the master suite offers two closets, spacious private bath, plus three additional bedrooms and hall bath. The Sterling includes 2 car garage, main floor laundry, soffits & fascia and much more! Additional floorplan enhancements include an expanded first floor with enlarged kitchen, dining area and laundry room, bay window in dining area, or a luxury master bath. Enjoy incredible customer service and McBride Homes' 10 year builders warranty! Westhaven is located off Peine Rd in the Wentzville School District, just minutes from Hwy 61. Display photos shown.
- Type:
- Other
- Sq.Ft.:
- n/a
- Status:
- Active
- Beds:
- 4
- Baths:
- 3.00
- MLS#:
- 24023173
- Subdivision:
- Wildflower Manors
ADDITIONAL INFORMATION
Pre-Construction. To Be Built Home ready to personalize into your dream home! BASE PRICE and PHOTOS are for 4BR, 2.5BA Sterling Two Story. Pricing will vary depending on various interior/exterior selections. The main floor offers a large living room off the foyer, plus a spacious family room space adjacent to the dining area and kitchen. Upstairs the master suite offers two closets, spacious private bath, plus three additional bedrooms and hall bath. The Sterling includes 2 car garage, main floor laundry, soffits & fascia and much more! Additional floorplan enhancements include an expanded first floor with enlarged kitchen, dining area and laundry room, bay window in dining area, or a luxury master bath. Enjoy incredible customer service and McBride Homes' 10 year builders warranty! Wildflower amenities include a sports court, pavilion with picnic tables, fire pit, pickle ball courts, and BBQ pits. Display photos shown.

Listings courtesy of MARIS MLS as distributed by MLS GRID, based on information submitted to the MLS GRID as of {{last updated}}.. All data is obtained from various sources and may not have been verified by broker or MLS GRID. Supplied Open House Information is subject to change without notice. All information should be independently reviewed and verified for accuracy. Properties may or may not be listed by the office/agent presenting the information. The Digital Millennium Copyright Act of 1998, 17 U.S.C. § 512 (the “DMCA”) provides recourse for copyright owners who believe that material appearing on the Internet infringes their rights under U.S. copyright law. If you believe in good faith that any content or material made available in connection with our website or services infringes your copyright, you (or your agent) may send us a notice requesting that the content or material be removed, or access to it blocked. Notices must be sent in writing by email to [email protected]. The DMCA requires that your notice of alleged copyright infringement include the following information: (1) description of the copyrighted work that is the subject of claimed infringement; (2) description of the alleged infringing content and information sufficient to permit us to locate the content; (3) contact information for you, including your address, telephone number and email address; (4) a statement by you that you have a good faith belief that the content in the manner complained of is not authorized by the copyright owner, or its agent, or by the operation of any law; (5) a statement by you, signed under penalty of perjury, that the information in the notification is accurate and that you have the authority to enforce the copyrights that are claimed to be infringed; and (6) a physical or electronic signature of the copyright owner or a person authorized to act on the copyright owner’s behalf. Failure to include all of the above information may result in the delay of the processing of your complaint.
Wentzville Real Estate
The median home value in Wentzville, MO is $340,800. This is higher than the county median home value of $313,800. The national median home value is $338,100. The average price of homes sold in Wentzville, MO is $340,800. Approximately 81.58% of Wentzville homes are owned, compared to 16.05% rented, while 2.38% are vacant. Wentzville real estate listings include condos, townhomes, and single family homes for sale. Commercial properties are also available. If you see a property you’re interested in, contact a Wentzville real estate agent to arrange a tour today!
Wentzville, Missouri 63385 has a population of 43,213. Wentzville 63385 is more family-centric than the surrounding county with 40.6% of the households containing married families with children. The county average for households married with children is 34.92%.
The median household income in Wentzville, Missouri 63385 is $97,841. The median household income for the surrounding county is $91,792 compared to the national median of $69,021. The median age of people living in Wentzville 63385 is 34.2 years.
Wentzville Weather
The average high temperature in July is 88.1 degrees, with an average low temperature in January of 20.8 degrees. The average rainfall is approximately 42.5 inches per year, with 13.4 inches of snow per year.
