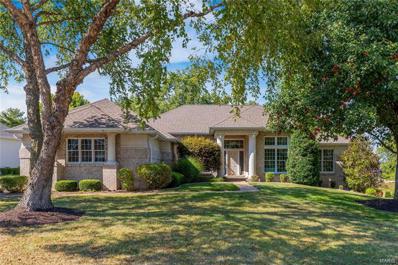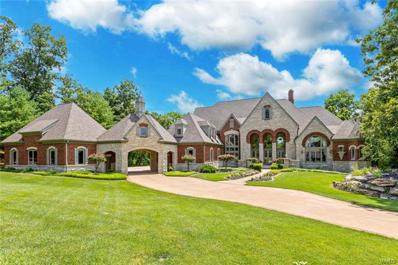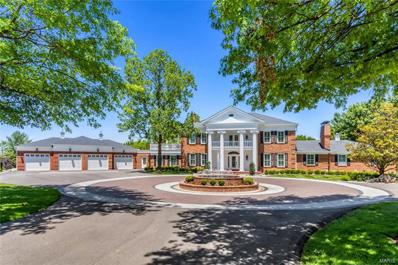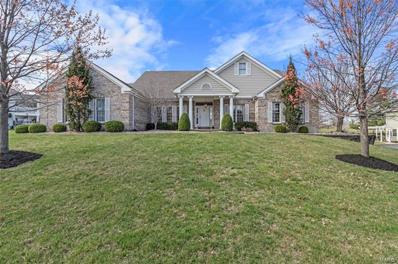Weldon Spring MO Homes for Sale
Open House:
Sunday, 12/22 7:00-9:00PM
- Type:
- Single Family
- Sq.Ft.:
- 2,761
- Status:
- Active
- Beds:
- 2
- Lot size:
- 0.1 Acres
- Year built:
- 1987
- Baths:
- 4.00
- MLS#:
- 24075141
- Subdivision:
- Westerfield Ph1 Stg6 Resub
ADDITIONAL INFORMATION
Duplicate of MLS 24065757.OpenHouse Sun, 1-3 HUGE townhome over 2,761 fin.sqft Tons of windows (transoms, Palladian,bays, french doors) in this unique floorplan, Soaring Ceilings & Skylights~ its flooded w/natural sunlight! Featuring primary suite on 1st level & luxury bath -dual sinks,separate tub & shower w/18ft.high skylight.2-Sided Gas Fireplace between GreatRm&PrimaryBR. Mainflr LaundryRm.Wonderful bonus loft area w/open spindles to view on front or rear of townhome. Spacious 2nd BR & full bath w/Linen Closet & lg StorageRm.Lowerlevel is one large room w/wetbar rough-in,1/2 bath,home office & storage.Sump pit/pump/battery back-up.New Lennox HVAC system Aug/2023 w/10year warranty.Fresh paint on 1st&2nd floors.2 Car Garage w/2 openers,Drywalled w/Service Door.Kitchen apps are SS:micro,Bosch d/w and LG Frigidaire Gallery smooth top electric stove. Wireless T-stat.Kitchen refrigerator,washer/dryer are negotiable.Imagine what a show-stopper your home can be! Rentals are allowed
- Type:
- Condo
- Sq.Ft.:
- n/a
- Status:
- Active
- Beds:
- 2
- Lot size:
- 0.02 Acres
- Year built:
- 1984
- Baths:
- 1.00
- MLS#:
- 24071691
- Subdivision:
- Chapter One Bldg 2&21-22
ADDITIONAL INFORMATION
Discover the perfect blend of charm and comfort in this stunning two-bedroom Weldon Spring condo! A welcoming front deck invites you to relax or entertain guests while enjoying the serene surroundings. Inside, the sunlit family room dazzles with skylights, a wall of windows, and updated laminate flooring, all anchored by a cozy fireplace. The elegant dining room opens to a second deck, shaded by a pergola—ideal for alfresco dining or morning coffee. The kitchen is a chef’s dream, offering generous counter space, ample cabinetry, modern light fixtures, and sleek stainless steel appliances. Down the hall, a tranquil guest bedroom awaits, while the expansive primary suite impresses with soaring vaulted ceilings, a walk-in closet, and a luxurious en-suite bath featuring a luxurious vanity and a shower/tub combo. Completing this gem is a spacious private garage with a loft for extra storage. This home is a true sanctuary—schedule your tour before it’s gone!
$1,049,000
146 Newgrange Pass Weldon Spring, MO 63304
- Type:
- Single Family
- Sq.Ft.:
- 4,825
- Status:
- Active
- Beds:
- 4
- Lot size:
- 0.35 Acres
- Year built:
- 1989
- Baths:
- 5.00
- MLS#:
- 24065753
- Subdivision:
- Whitmoor Country Club #5
ADDITIONAL INFORMATION
Contemporary great room ranch in prestigious Whitmoor Country Club. Open floor plan features soaring ceilings, detailed trim work & oak hardwoods that extend throughout the main living area. Vaulted foyer leads to private study, formal dining room and spectacular great room with cathedral ceiling, stacked stone accent wall with fireplace & dimensional bank of windows that overlook the 5th hole on the North course. Exceptionally large designer kitchen featuring granite countertops, white cabinetry, premium appliances & 7’ center island adjoins light-filled breakfast room with sliding glass door that opens to deck. Spacious primary bedroom suite with luxury bath with jetted tub plus an additional bedroom & hall full bath complete the main floor living quarters. Walk-out Lower Level includes recreation room, gathering bar, office, 3rd & 4th bedrooms with Jack n’ Jill bath & ½ bath. Golf community lifestyle with access to clubhouse, pool, tennis courts & 36-hole championship golf course.
- Type:
- Single Family
- Sq.Ft.:
- 3,198
- Status:
- Active
- Beds:
- 2
- Lot size:
- 0.05 Acres
- Year built:
- 1994
- Baths:
- 3.00
- MLS#:
- 24066740
- Subdivision:
- Forest At Whitmoor Ph2 #5 Resub M8 #7
ADDITIONAL INFORMATION
Light-filled atrium ranch on Whitmoor Country Club grounds. Open floor plan features soaring ceilings, oak hardwoods & custom built-ins. Wide covered porch entrance leads to 2-sty foyer, formal dining room framed by scalloped entryways & architectural columns & spectacular great room with cathedral ceiling & dramatic wall of windows. Vaulted kitchen with 42” white cabinetry, granite countertops & 6’ center island adjoins breakfast room with groin vault ceiling & atrium door to deck. Coffered primary bedroom suite with 2 walk-in closets & luxury bath with jetted tub offers an appealing retreat. Lower Level entertainment space includes recreation room with marble fireplace & gathering bar plus 2nd bedroom & full bath. Situated on a private cul-de-sac lot with deck & patio that spans the length of the house. Enjoy carefree living with included lawn maintenance, snow removal & sprinkler system. Clubhouse, pool, tennis courts, fitness center & championship golf courses are just steps away.
- Type:
- Single Family
- Sq.Ft.:
- 4,331
- Status:
- Active
- Beds:
- 4
- Lot size:
- 0.38 Acres
- Year built:
- 1996
- Baths:
- 4.00
- MLS#:
- 24059736
- Subdivision:
- Whitmoor Country Club #5
ADDITIONAL INFORMATION
This full-brick ranch home features sophisticated interior detailing & appointments throughout including soaring ceilings, marble flooring & expansive windows that overlook the 3rd hole on the North course at Whitmoor Country Club. Vaulted entry foyer leads to formal dining room framed by architectural columns & stunning great room with marble fireplace, built-in display case & pass-through wet bar. Chef’s kitchen featuring maple cabinetry, premium appliances, butterfly center island & butler’s pantry adjoins light-filled breakfast room with convenient planning center & adjacent sunroom. Coffered primary bedroom suite with 2 customized walk-in closets, luxury bath with jetted tub & sitting room offers an appealing retreat. 2 Additional bedrooms & hall full bath complete the main floor living quarters. Lower Level entertainment space includes recreation room, office & possible 4th bedroom with full bath. Situated on a premium lot with terrace, grilling station & oversized 3-car garage.
- Type:
- Single Family
- Sq.Ft.:
- 10,798
- Status:
- Active
- Beds:
- 6
- Lot size:
- 3.42 Acres
- Year built:
- 2001
- Baths:
- 7.00
- MLS#:
- 24050539
- Subdivision:
- Whitmoor Upper Rdwy & Esmt
ADDITIONAL INFORMATION
This architecturally significant estate from Schaeffer Homes features superb craftsmanship & exquisite interior detailing throughout. 22’ Marble foyer highlighted by floating staircase leads to elegant dining room & 2-sty great room with extensive millwork & elaborate fireplace. Designer kitchen featuring glazed cabinetry, commercial grade appliances & 11’ center island adjoins coffered breakfast room & vaulted hearth room with fireplace & French doors to sunroom. Barrel-vaulted primary bedroom suite with marble fireplace, sitting room & beautifully appointed bath offers an appealing retreat. The 2nd floor extends the living quarters with 3 additional bedrooms, 1 w/ensuite bath & 2 with Jack n’ Jill bath, laundry & bonus room. Walk-out Lower Level inspired by Big Cedar Lodge includes recreation room, game room, gathering bar, office, 5th & 6th bedrooms with Jack n’ Jill bath & pool bath. Wooded 3.4-ac lot with pool, deck & patio plus stocked pond, two 3-car garages & porte cochere.
- Type:
- Single Family
- Sq.Ft.:
- 9,108
- Status:
- Active
- Beds:
- 6
- Lot size:
- 10.77 Acres
- Year built:
- 1983
- Baths:
- 11.00
- MLS#:
- 24034761
- Subdivision:
- Turken Acres
ADDITIONAL INFORMATION
Extensively renovated Southern Colonial on 11 scenic acres. This spectacular equestrian property features a fully-equipped stable with upper level apartment, indoor & outdoor arenas & 7 paddocks. Dramatic 2-sty foyer leads to step-down study, formal dining room & paneled great room with wet bar & floor-to-ceiling stone fireplace. State-of-the-art kitchen with white Shaker cabinetry, quartz countertops & 12’ center island adjoins breakfast room with fireplace. Main floor guest suite features 14’ x 13’ closet & 2 luxury baths. Primary bedroom suite combines the enjoyment of a brick fireplace with morning bar & beautifully appointed bath that opens to private balcony. 2 Additional ensuite bedrooms complete the 2nd floor living quarters. Broad atrium staircase highlighted by 3-sty palladian window accesses recreation room, game room, 2nd kitchen & full bath. Outdoor living area includes full kitchen, resort style pool with spa, deck & patio plus 3 short-range fairways & stocked pond.
- Type:
- Single Family
- Sq.Ft.:
- n/a
- Status:
- Active
- Beds:
- 4
- Lot size:
- 0.45 Acres
- Year built:
- 1991
- Baths:
- 4.00
- MLS#:
- 24013083
- Subdivision:
- Whitmoor Country Club #1
ADDITIONAL INFORMATION
Welcome Home to Whitmoor! This spacious ranch backs to the golf course and is the perfect setting for you to make your new home/new memories with your family. Elegant hardwoods greet you as you are drawn into the great room, vaulted ceilings and a grand floor to ceiling gas fire place. Double french doors lead outside to the patio. Relax with family or entertain in the eat in kitchen for meals and relaxing in the 4 season sun room. The separate dining room offers more formal entertaining space. The master suite is spacious and the bath offers amenities like separate shower and jetted tub, enormous walk in closets and storage. Abundant windows flood the home with natural light. More entertaining and family space in approx. 1700 finished square feet on the lower level with a wet bar, full bath and a sleeping room. The remaining space is ample storage. The Whitmoor community offers club benefits of golf, swimming pool, tennis, clubhouse events, and more. Property has a fresh appraisal!

Listings courtesy of MARIS as distributed by MLS GRID. Based on information submitted to the MLS GRID as of {{last updated}}. All data is obtained from various sources and may not have been verified by broker or MLS GRID. Supplied Open House Information is subject to change without notice. All information should be independently reviewed and verified for accuracy. Properties may or may not be listed by the office/agent presenting the information. Properties displayed may be listed or sold by various participants in the MLS. The Digital Millennium Copyright Act of 1998, 17 U.S.C. § 512 (the “DMCA”) provides recourse for copyright owners who believe that material appearing on the Internet infringes their rights under U.S. copyright law. If you believe in good faith that any content or material made available in connection with our website or services infringes your copyright, you (or your agent) may send us a notice requesting that the content or material be removed, or access to it blocked. Notices must be sent in writing by email to [email protected]. The DMCA requires that your notice of alleged copyright infringement include the following information: (1) description of the copyrighted work that is the subject of claimed infringement; (2) description of the alleged infringing content and information sufficient to permit us to locate the content; (3) contact information for you, including your address, telephone number and email address; (4) a statement by you that you have a good faith belief that the content in the manner complained of is not authorized by the copyright owner, or its agent, or by the operation of any law; (5) a statement by you, signed under penalty of perjury, that the information in the notification is accurate and that you have the authority to enforce the copyrights that are claimed to be infringed; and (6) a physical or electronic signature of the copyright owner or a person authorized to act on the copyright owner’s behalf. Failure to include all of the above information may result in the delay of the processing of your complaint.
Weldon Spring Real Estate
The median home value in Weldon Spring, MO is $571,950. This is higher than the county median home value of $313,800. The national median home value is $338,100. The average price of homes sold in Weldon Spring, MO is $571,950. Approximately 86.05% of Weldon Spring homes are owned, compared to 6.5% rented, while 7.45% are vacant. Weldon Spring real estate listings include condos, townhomes, and single family homes for sale. Commercial properties are also available. If you see a property you’re interested in, contact a Weldon Spring real estate agent to arrange a tour today!
Weldon Spring, Missouri has a population of 5,348. Weldon Spring is less family-centric than the surrounding county with 28.36% of the households containing married families with children. The county average for households married with children is 34.92%.
The median household income in Weldon Spring, Missouri is $131,213. The median household income for the surrounding county is $91,792 compared to the national median of $69,021. The median age of people living in Weldon Spring is 56.1 years.
Weldon Spring Weather
The average high temperature in July is 88.2 degrees, with an average low temperature in January of 20.8 degrees. The average rainfall is approximately 42.5 inches per year, with 12.5 inches of snow per year.







