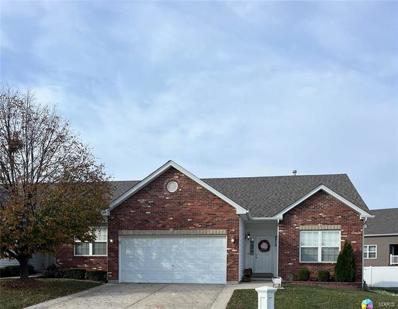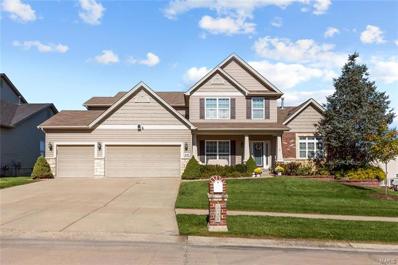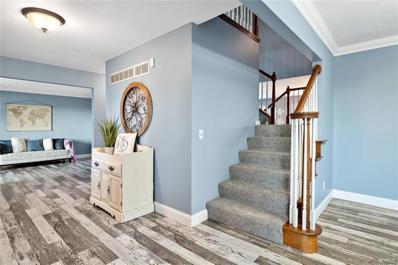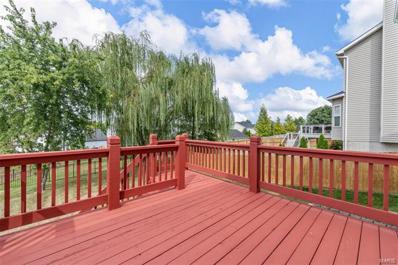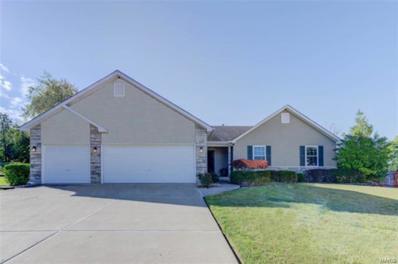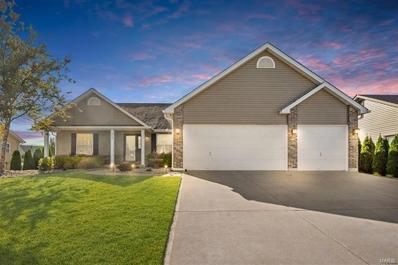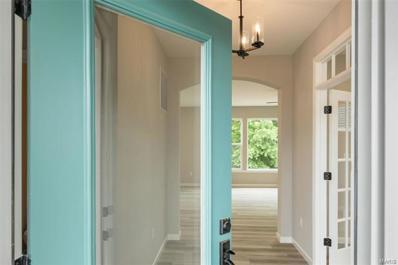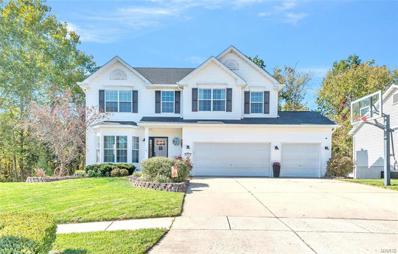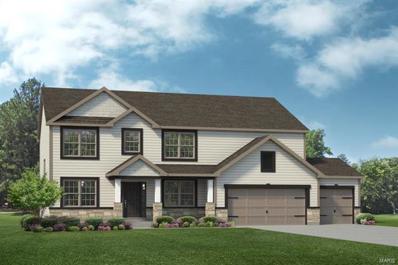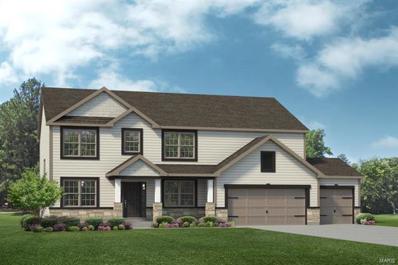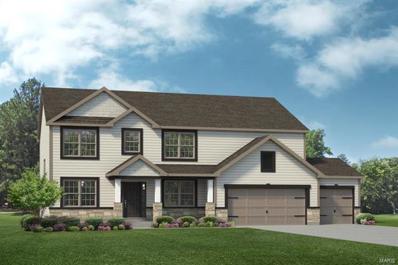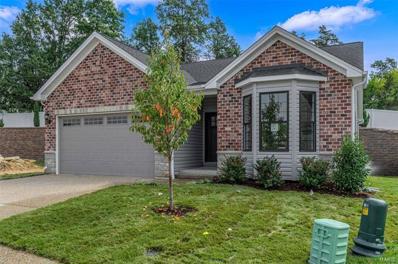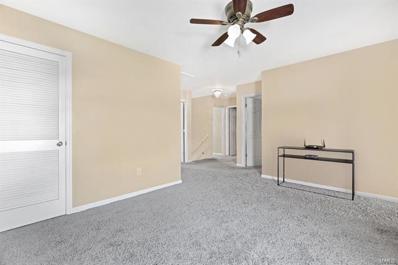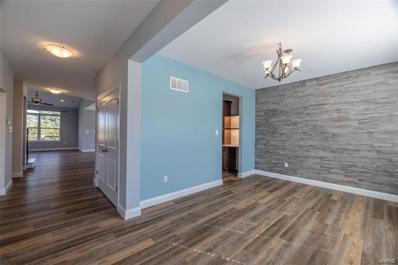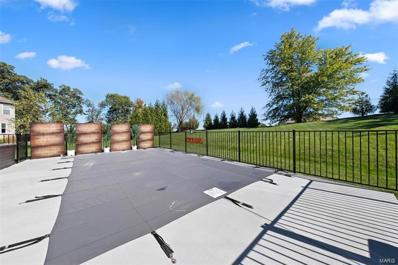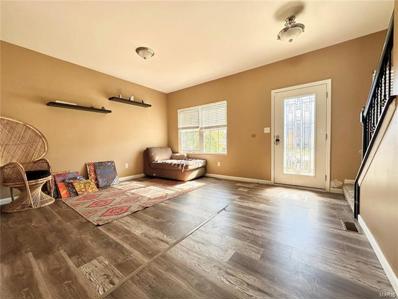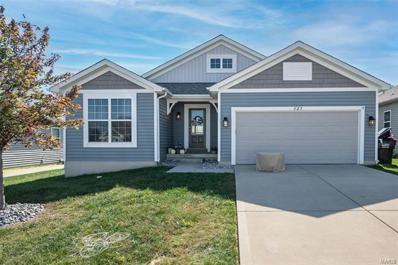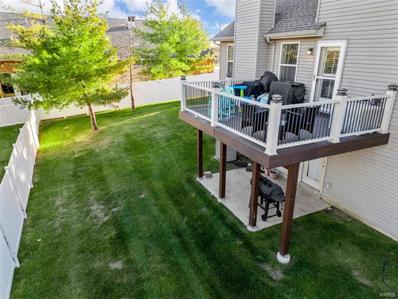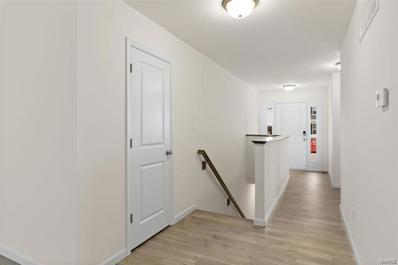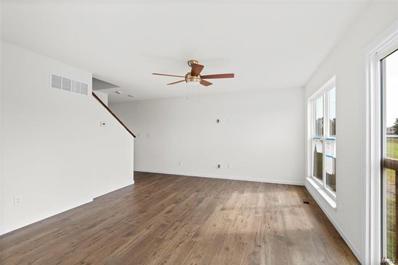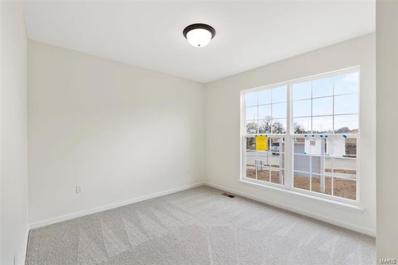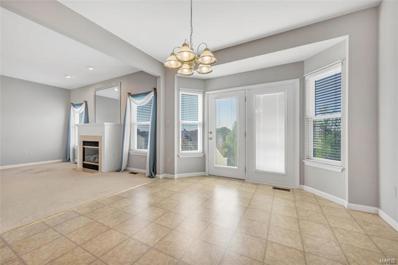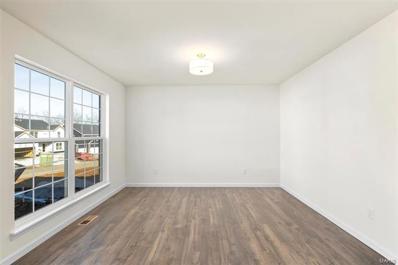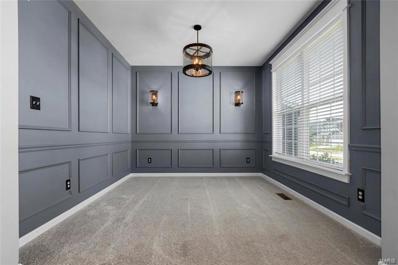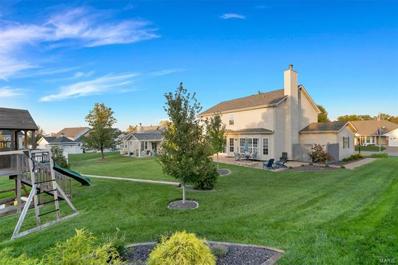Wentzville MO Homes for Sale
- Type:
- Single Family
- Sq.Ft.:
- 1,486
- Status:
- Active
- Beds:
- 2
- Year built:
- 2005
- Baths:
- 2.00
- MLS#:
- 24067301
- Subdivision:
- Woodlands At Bear Creek
ADDITIONAL INFORMATION
- Type:
- Single Family
- Sq.Ft.:
- 4,028
- Status:
- Active
- Beds:
- 4
- Lot size:
- 0.28 Acres
- Year built:
- 2012
- Baths:
- 4.00
- MLS#:
- 24067287
- Subdivision:
- Manors At Quail Ridge #2
ADDITIONAL INFORMATION
' PRIDE OF OWERSHIP' Welcome to Prestigious Manors at Quail Ridge! Stunning 4Bed,4 Bath, Insulated 3 Car, Brick and Masonry Story and a half Home! Comprised of so many features such as REAL Hardwood floors. Impressive primary suite leading to a luxury Powder room w/ ceramic tile floor, shower walls and tub deck, and vaulted ceiling w/ split vanities. Well equipped gourmet Kitchen Features Maple Rouge Cabinetry, Granite Countertops, Expansive Center Island. Enjoy open floor plan with a cozy Hearth, Breakfast and Great room. Upstairs enjoy sitting area,3 spacious bedrooms, jack n jill bath with additional bath and office study. Relax in this designer Sunroom with a wall of Low E slider windows that swing inward for easy cleaning , a sliding door that leads out to the gated deck stairs. For your aesthetic enjoyment gaze down to a wonderful Stocked Pond! This is truly a Home to Create Memories!
- Type:
- Single Family
- Sq.Ft.:
- 3,600
- Status:
- Active
- Beds:
- 5
- Lot size:
- 0.42 Acres
- Year built:
- 2000
- Baths:
- 4.00
- MLS#:
- 24066932
- Subdivision:
- Stone Ridge Canyon #1
ADDITIONAL INFORMATION
Check out Wentzville's newest listing! Over 3500sqft of updated living space and huge fenced yard! Pull up to great curb appeal; covered front porch, architectural shingle roof, oversized 3 car garage and nice landscaping. Step inside to big rooms and an open floor plan. Large windows bring in great amounts of natural light. Updated kitchen with stainless steel appliances, pantry, granite counters, center island, planning center and breakfast room. Huge family room w/ bay windows + wood burning fireplace is great hang out spot. Formal dining, living room and main floor laundry. Head upstairs to 4 generous sized bedrooms + loft-all with new carpet. Finished basement w/ 5th bedroom, kitchenette, living area, 6th sleeping area and storage room. Head out back to enjoy summer BBQ's, a dip in the pool, running in the yard and enjoying the screened patio + deck. Great neighborhood, excellent Wentzville schools and convenient location next to shopping, restaurants and highways. Hurry home!
- Type:
- Single Family
- Sq.Ft.:
- 2,966
- Status:
- Active
- Beds:
- 5
- Lot size:
- 0.21 Acres
- Year built:
- 2005
- Baths:
- 3.00
- MLS#:
- 24036582
- Subdivision:
- Great Oaks #4
ADDITIONAL INFORMATION
NEW SIDING TO BE INSTALLED PRIOR TO GOING ACTIVE!!!Introducing your dream home: a stunning, newly renovated two-story retreat with all the space and comfort you've been looking for! This captivating residence offers **5 bedroom**, **3.5 baths**, and countless upgrades, including brand-new carpet, **fresh paint, **new siding, and **new roof and some new windows. Step inside and be welcomed by an inviting layout, where the **main level boasts a separate living room, elegant dining room, and a well-appointed kitchen —perfect for entertaining. Venture upstairs to discover **four spacious bedrooms** and a versatile **loft area, ideal for a home office or additional relaxation space. The **partially finished basement** adds even more potential, with a walkout leading to a **beautiful backyard**—perfect for gatherings or enjoying peaceful moments outdoors. Don't miss this incredible opportunity to own a move-in-ready home with modern updates in every corner. This one won't last long!
- Type:
- Single Family
- Sq.Ft.:
- 1,814
- Status:
- Active
- Beds:
- 3
- Lot size:
- 0.25 Acres
- Year built:
- 1998
- Baths:
- 2.00
- MLS#:
- 24062970
- Subdivision:
- Spring Meadows #2
ADDITIONAL INFORMATION
3 bed 2 ba beautiful open floor plan home on quiet cul de sac. Prof. painted, neutral colors w/ New upgraded carpet. Spacious home has 3 Car Garage & workshop. Prof. Landscaping. Vaulted great room w/ ceiling fan & fireplace. Big, Vaulted Kitchen w/ 42" custom cabinets, Corian counters, Breakfast bar, backsplash & pantry. Newer S/S appliance package includes refig., Open dining area w/ bay slider to patio & fenced back yard. MFL. Vaulted Master Suite w/ bay window, lrg walk in closet & ceiling fan. Secondary bedrms have ceiling fans & served by hall bath. Lower Level studded out w/ 2 additional rooms & proposed full bath, can lighting & electric are done, just drywall & carpet. Additional Office area w/ Oak cabinets & Desk. Features: new carpet, can lighting, brushed nickel fixtures, Anderson storm dr, upgraded drs & windows, EZ care Zoysia grass & English garden style backyard, stylish metal fencing, sump pump, garage access dr w/walk to patio & more. EZ Access To Shopping & Highways.
Open House:
Sunday, 11/17 7:00-9:00PM
- Type:
- Single Family
- Sq.Ft.:
- 1,826
- Status:
- Active
- Beds:
- 3
- Lot size:
- 0.21 Acres
- Year built:
- 2008
- Baths:
- 2.00
- MLS#:
- 24064859
- Subdivision:
- Stone Ridge Canyon #6
ADDITIONAL INFORMATION
Spacious Vaulted Ranch in desirable Stone Ridge Canyon. Covered front porch and upgraded landscaping welcomes your guests into the entry foyer. Vaulted living room with open floorplan, electric fireplace and lots of natural light. Ergonomic kitchen with staggered maple cabinets offers lots of storage and stainless steel appliances. Choose formal or casual dining areas. Divided floorplan offers privacy in the primary bedroom suite with bay window, walk-in closet, en-suite that features dual sinks, separate tub and shower. Additional bedrooms are spacious and bright, updated hall bathroom to share. Unfinished lower level has egress window and plenty of opportunity to expand living space. Lots of storage. Main floor laundry. Back yard oasis that is perfect for entertaining, fully fenced and features custom retractable privacy screens. Pergola and patio area surrounded by lush arborvitae. 3 car garage and NEW ROOF! Wentzville Schools and close proximity to shopping, dining and highways.
$549,756
216 Talbot Way Wentzville, MO 63385
- Type:
- Single Family
- Sq.Ft.:
- 2,434
- Status:
- Active
- Beds:
- 4
- Lot size:
- 0.22 Acres
- Baths:
- 3.00
- MLS#:
- 24066434
- Subdivision:
- Boulevard At Wilmer
ADDITIONAL INFORMATION
RED BOW SALES EVENT—Discover incredible savings on move-in ready homes just in time for the holidays! Don’t wait—these offers won’t last long! New Miles plan by Fischer Homes in beautiful Boulevard at Wilmer featuring A beautiful front porch. Once inside you'll find a study with french doors. Open concept with an island kitchen with stainless steel appliances, maple cabinetry , quartz counter tops, Huge walk-in pantry and walk-out morning room all open to the spacious family room. Upstairs homeowners retreat with an en suite that includes a double bowl vanity, garden tub, separate shower and walk-in closet. There are 3 additional bedrooms each with a walk-in closet and convenient 2nd floor laundry room. Full basement with full bath rough-in. Back patio. 2 bay garage.
- Type:
- Single Family
- Sq.Ft.:
- 3,479
- Status:
- Active
- Beds:
- 4
- Lot size:
- 0.22 Acres
- Year built:
- 2000
- Baths:
- 4.00
- MLS#:
- 24066430
- Subdivision:
- Woodlands At Bear Creek
ADDITIONAL INFORMATION
Welcome to this Beautifully Appointed two-story on a culdesac & private lot in The Woodlands at Bear Creek! The convenience to Wentzville Dining, Shopping & *NORTH POINT* Schools can't be denied! This Expansive Home w/ a 3-Car Garage is perfect for your growing family! Boasting 4BD/4BA, a GRAND coffered ceiling Primary Suite w/ custom woodwork, PLUS a Bonus Loft & Upper Level Laundry lends even more conveniences. The backyard is Private Backing to Trees, it’s Fenced w/ a Sprinkler System and it boasts a Large Composite Deck & a Stone Patio w/ Firepit. Your main level greets you with Tall 9' Ceilings, beautiful Arched Doorways, Breakfast Dining, Formal Dining, TWO Living Areas & tons of Natural Light!! The kitchen has a Center Island w/ Granite Countertops & Stainless Steel Appliances. And with a Finished Walkout Lower Level showcasing a Wet Bar & the home's 2nd Gas Fireplace, your additional entertaining/rec needs have officially been met! See in person all that this home has to offer!
- Type:
- Other
- Sq.Ft.:
- n/a
- Status:
- Active
- Beds:
- 4
- Baths:
- 3.00
- MLS#:
- 24066289
- Subdivision:
- Sutton Farms
ADDITIONAL INFORMATION
Welcome to Lombardo Homes at Sutton Farms, where luxury and comfort meet in this premier Wentzville community. Discover the The Forest two- story home with 4 bedrooms, 2.5 bathrooms, and nearly 3000 sq. ft. of living space before any customization. Interior features include a family entry, 2nd floor laundry room, 2 Sty great room that opens to the spacious kitchen and nook, master suite with a private full bath and huge walk-in closet, three secondary bedrooms with walk-in closets, and a two-car garage At Lombardo Homes, we offer a personalized experience tailored to your unique vision, guiding you through options to customize your dream home, your options to customize are unlimited! Sutton Farms is a premier community of unparalleled luxury and community amenities. Don't miss your chance to be part of it. *** Please note that this is the Base Price for FOREST floor plan***
- Type:
- Other
- Sq.Ft.:
- n/a
- Status:
- Active
- Beds:
- 4
- Baths:
- 3.00
- MLS#:
- 24066285
- Subdivision:
- Autumn Hollow
ADDITIONAL INFORMATION
Now Open by Lombardo Homes at AUTUMN HOLLOW, where luxury and comfort meet in this premier community. Discover the The Forest two- story home with 4 bedrooms, 2.5 bathrooms, and nearly 3000 sq. ft. of living space before any customization. Interior features include a family entry, 2nd floor laundry room, 2 Sty great room that opens to the spacious kitchen and nook, master suite with a private full bath and huge walk-in closet, three secondary bedrooms with walk-in closets, and a three-car garage At Lombardo Homes, we offer a personalized experience tailored to your unique vision, guiding you through options to customize your dream home, your options to customize are unlimited! *** Please note that this is the Base Price for FOREST floor plan***
- Type:
- Other
- Sq.Ft.:
- n/a
- Status:
- Active
- Beds:
- 4
- Baths:
- 3.00
- MLS#:
- 24066280
- Subdivision:
- Amberleigh
ADDITIONAL INFORMATION
Welcome to Lombardo Homes at Amberleigh, where luxury and comfort meet in this premier community. Discover the The Forest two- story home with 4 bedrooms, 2.5 bathrooms, and nearly 3000 sq. ft. of living space before any customization. Interior features include a family entry, 2nd floor laundry room, 2 Sty great room that opens to the spacious kitchen and nook, master suite with a private full bath and huge walk-in closet, three secondary bedrooms with walk-in closets, and a three-car garage At Lombardo Homes, we offer a personalized experience tailored to your unique vision, guiding you through options to customize your dream home, your options to customize are unlimited! *** Please note that this is the Base Price for FOREST floor plan***
Open House:
Saturday, 11/16 7:00-9:00AM
- Type:
- Single Family
- Sq.Ft.:
- 2,463
- Status:
- Active
- Beds:
- 3
- Lot size:
- 0.22 Acres
- Year built:
- 2023
- Baths:
- 3.00
- MLS#:
- 24050492
- Subdivision:
- Villas At Quail Ridge
ADDITIONAL INFORMATION
This FORMER DISPLAY HOME is full of all the BELLS & WHISTLES! Move In Ready & PRICED TO SELL! Visit New Display at 105 Salfen Farm, every Tue, Thu & Sat 11-3. The open floor plan features 9’ ceilings, 3 Beds & 3 Baths. Foyer leads to Great Room, bright Breakfast area & spacious Kitchen w/ Island for add'l seating. The Owner’s Suite has large Walk-In Closet, private Owner’s bath w/ Double Sinks, Luxury Shower w/ Seat & separate Water Closet PLUS access to the Main Floor Laundry from the Owner’s Suite. The Lower Level is finished to include a bedroom, recreation room, wet bar & full bath. Enjoy the Outdoors from your Covered Composite Deck that features the EZE Breeze Screen System (installed after pictures). Quality 2x6 exterior walls construction offers R19 Wall & R38 attic insulation along w/ a High Efficiency Gas Furnace, 14 Seer A/C & Gas Range. All exterior concrete has a beautiful aggregate finish. Intimate neighborhood, impressive design and construction, incredible location!
- Type:
- Single Family
- Sq.Ft.:
- n/a
- Status:
- Active
- Beds:
- 4
- Lot size:
- 0.11 Acres
- Baths:
- 3.00
- MLS#:
- 24064248
- Subdivision:
- Carlton Glen
ADDITIONAL INFORMATION
Welcome! This amazing 1.5 story Home is just under 3,000 sq.ft. Also including 4 BR, 2.5 bath with an extra living room upstairs (24’x20’). 9 ft. Spacious living room (ML), kitchen with 42” cabinets, backsplash & lighting, Ceramic tile floors, breakfast room, and Main floor laundry. The Main Floor master suite has a walk-in closet & private full bath, featuring separate tub & shower. Unique floor plan with 2 separate staircases to 2nd floor which takes you to the 3 large bedrooms, full bath, and oversized rec room & bonus room. Oversized rear entry 2 car garage with built-in shelves & storage room. Community amenities include subdivision pool, cabana & playground.
Open House:
Saturday, 11/16 4:00-7:00PM
- Type:
- Single Family
- Sq.Ft.:
- 3,270
- Status:
- Active
- Beds:
- 5
- Lot size:
- 0.58 Acres
- Year built:
- 2013
- Baths:
- 3.00
- MLS#:
- 24064831
- Subdivision:
- Willow Walk Estates #1
ADDITIONAL INFORMATION
This 1.5-story, 5-bed, 3-bath home, features a spacious and thoughtfully designed floor plan. The main floor has 2 bedrooms, including the primary with it's massive walk-in closet and updated bathroom. The living room is a showstopper with a soaring ceiling and expansive windows that frame a picturesque view of the wooded treeline behind. The kitchen is a chef’s dream with custom cabinetry, granite counters, an oversized center island, plus wet bar. Check out the butlers pantry and walk-in pantry! Upstairs, the home continues to impress with three spacious bedrooms. Outdoor living is made easy with the large deck, partially covered. The oversized garage is another standout feature. The expansive garage comfortably accommodates three cars, with flexible space for a fourth vehicle or workshop. The unfinished walk out basement offers endless possibilities. New LVP flooring and carpeting throughout. Top it all off with charming landscaping and a fully irrigated yard. Welcome home!
- Type:
- Single Family
- Sq.Ft.:
- 3,560
- Status:
- Active
- Beds:
- 4
- Lot size:
- 0.41 Acres
- Year built:
- 2018
- Baths:
- 5.00
- MLS#:
- 24065434
- Subdivision:
- East Hampton Woods
ADDITIONAL INFORMATION
Situated on a cul de sac in an Executive Neighborhood, this loaded Lombardo 2 story will impress w/tons of upgrades! 2024 Inground pool w/tanning ledge & LED lights, hot tub & extended covered patio w/ceiling fan for summer fun. Inviting entry is flanked by the Formal Dining Room (currently being used as a sitting room) & Office featuring custom vintage barn doors. Soaring 2stry Great Room w/wall of windows & stone fireplace. Stove surrounded by a stone arched wall & custom backsplash are the focal point in the spacious kitchen w/Breakfast area, lrg Island, quartz counters, 42in cabs w/pull outs and soft close hinges, Walk in pantry, custom lighting, Hot water dispenser, Stainless appliances & Butlers pantry.Upstairs features Primary Suite w/ large walk in closet & ensuite bath. Second Bdrm w/ large walk in closet and en suite bath. Beds 3&4 w/ generous walk in closets & shared bath. 2nd flr Laundry. Finished basement w/ wet bar, full bath and tons of storge.
- Type:
- Single Family
- Sq.Ft.:
- 2,698
- Status:
- Active
- Beds:
- 4
- Lot size:
- 0.19 Acres
- Year built:
- 2016
- Baths:
- 3.00
- MLS#:
- 24065540
- Subdivision:
- Villas At Stonemoor #1
ADDITIONAL INFORMATION
Spacious 2700sq ft 4 Bed 2.5 bath home in an outstanding subdivision. NEW ROOF 2024. 9' main floor ceilings. Laminate flooring throughout the main level. Large kitchen with center island and stainless appliances - that is open to the breakfast room and living room. Formal living room/office/den. Large mudroom space just inside garage. 2nd Floor Laundry! Upstairs you will find 4 Bedrooms 2 full baths and a very good size loft. Great corner lot with walkout basement to the flat back yard. Highly desirable Stonemoor subdivision. Elementary school is in the subdivision with the middle and high schools super close. Don't miss this opportunity!
- Type:
- Single Family
- Sq.Ft.:
- n/a
- Status:
- Active
- Beds:
- 3
- Lot size:
- 0.17 Acres
- Year built:
- 2016
- Baths:
- 2.00
- MLS#:
- 24062186
- Subdivision:
- Carlton Glen Estate #6
ADDITIONAL INFORMATION
Come enjoy open concept living in this 3 bedroom 2 bathroom home in desirable Carlton Glenn Estates. Gorgeous laminate flooring throughout the living areas. Enjoy cooking on gas stove in the open kitchen with 42 inch cabinets and quartz countertop. Main level laundry. Home is close to Wentzville schools, lots shopping, and entertainment. Enjoy the subdivision pool and clubhouse within walking distance. Come check it out!
- Type:
- Condo
- Sq.Ft.:
- n/a
- Status:
- Active
- Beds:
- 2
- Lot size:
- 0.04 Acres
- Year built:
- 2007
- Baths:
- 3.00
- MLS#:
- 24065224
- Subdivision:
- Villas At Stone Ridge Canyon
ADDITIONAL INFORMATION
Maintenance free living at its finest! This 2 BR 2.5 BTH 1.5 sty villa in the heart of Wentzville is just waiting for you to call it home. Great curb appeal w/brick front, lush landscaping w/irrigation sys, covered porch & 2 car garage. Step in the entry foyer w/gleaming HW floors and dining rm w/coffered ceiling. You'll love the kitchen w/custom cabinetry, granite countertops, tile backsplash, bkft bar, SS appliances & pantry. The 2 sty vaulted great rm features a WB fireplace flanked by windows & door to the deck perfect for outdoor enjoyment. The MF Primary suite includes a walk-in closet & deluxe full BTH w/dbl sink vanity, jetted tub & sep. shower. Powder rm & laundry complete the main. Upper lvl holds an additional generously sized BR, large loft/family rm & full bath. The walk-out LL w/rough-in for BTH is just waiting for your custom finish for added living space. Conveniently located w/easy access to highways, shopping, restaurants & great schools. Move in ready & A MUST SEE!
- Type:
- Other
- Sq.Ft.:
- n/a
- Status:
- Active
- Beds:
- 3
- Baths:
- 2.00
- MLS#:
- 24065020
- Subdivision:
- Wildflower Manors 68
ADDITIONAL INFORMATION
McBride Homes presents the Aspen II 3BR 2BA ranch-style home w/charming craftsman elevation ready for this winter! Enjoy an open floorplan w/vaulted ceiling, 6ft windows, & beautiful wood laminate flooring throughout main living areas. The kitchen has a large island w/ breakfast bar, level 4 Landen Burlap 42” tall cabinets, quartz countertops, stainless steel GE appliances, & large walk-in pantry. The dining area has a sliding glass door that leads to a covered future patio area w/ceiling fan prewire. The master suite has a large window, dual closets, & private master bath w/a double sink vanity & walk-in shower. Other extras include main floor laundry, upgraded lighting/plumbing fixtures, exterior garage coach lights plus ¾ bath rough in for future finish. Wildflower amenities include a sports court, pavilion w/picnic tables, fire pit, pickle ball courts, & BBQ pits. Enjoy peace of mind with McBride Homes’ 10-year builders warranty & incredible customer service! Similar photos shown.
- Type:
- Other
- Sq.Ft.:
- n/a
- Status:
- Active
- Beds:
- 2
- Baths:
- 2.00
- MLS#:
- 24065012
- Subdivision:
- Wildflower Meadows 24
ADDITIONAL INFORMATION
McBride Homes new construction! This two-story Arlington has 2BR, 2BA and will be move in ready this winter! The open floor plan features a spacious living room with ceiling fan, large window & wood laminate flooring throughout! The kitchen is highlighted by level 4 Benton painted white 42” cabinets, quartz countertops, & stainless-steel GE appliances. A glass sliding door in the breakfast area opens to the backyard. Upstairs, the master bedroom features 2 walk-in closets & private bath w/walk-in shower. An additional bedroom with a walk-in closet & full bath add convenience. LL has laundry hookups and a ¾ bath rough in for future finish. Extras include: white six panel interior doors, two car garage w/coach lights & more! The Wildflower community’s onsite amenities include a sports court, pavilion with picnic tables, fire pit, pickle ball courts, and BBQ pits. Enjoy peace of mind with McBride Homes’ 10-year builders’ warranty and incredible customer service! Similar photos shown.
Open House:
Saturday, 11/16 6:00-9:00PM
- Type:
- Other
- Sq.Ft.:
- n/a
- Status:
- Active
- Beds:
- 3
- Baths:
- 2.00
- MLS#:
- 24064990
- Subdivision:
- Westhaven
ADDITIONAL INFORMATION
McBride Homes presents the Aspen II 3BR 2BA ranch-style home that is ready NOW! Enjoy an open floorplan with vaulted ceilings & a spacious great room that sits adjacent to the kitchen and dining area. The open kitchen has a large island w/breakfast bar, Benton Sarsaparilla 42” cabinets, GE appliances & a large walk-in pantry. In the dining area a sliding glass door leads to a future covered patio area overlooking the backyard. The master suite features dual closets, private master bath w/adult height double sink vanity & walk-in shower. Two extra bedrooms, a second full bath & laundry add convenience. Extras include upgraded lighting & plumbing fixtures, 6 panel white interior doors, LL with a 1/2 bath rough in for future finish. Westhaven is in the Wentzville School District & is off Peine Road, just minutes from Hwy 61 & easy access to both Highway 40 & I-70. Enjoy peace of mind with McBride Homes’ 10 year builders warranty and incredible customer service! Similar photos shown.
- Type:
- Single Family
- Sq.Ft.:
- 1,898
- Status:
- Active
- Beds:
- 3
- Lot size:
- 0.22 Acres
- Year built:
- 2003
- Baths:
- 2.00
- MLS#:
- 24064418
- Subdivision:
- Fountains At Bear Creek
ADDITIONAL INFORMATION
Professional photos coming soon-- Showings expected to begin 10/15/24 This neat and clean, gently lived in home is ready and waiting for its next chapter. Located in Wentzville with all of the amenities it offers, shopping, entertainment, restaurants and more as well as the sought after Wentzville School District and the New North Pointe High School. The home has an open floor plan with nearly 1900 sft on the main level and is the divided bedroom floorpan. In addition to the breakfast bar and breakfast room there is also a separate dining room for those larger gatherings. The curb appeal is fantastic and there is plenty of usable yard space and the home sits near the end of a dead end street which should limit traffic. Make an appointment to see this one soon.
- Type:
- Other
- Sq.Ft.:
- n/a
- Status:
- Active
- Beds:
- 4
- Baths:
- 3.00
- MLS#:
- 24064386
- Subdivision:
- Wilmer Crossing Estates
ADDITIONAL INFORMATION
Introducing the brand-new Nottingham 2-story home by McBride Homes, w/4BR, 2.5BA, ready in Spring! Walkout homesite and 3 CAR GARAGE! This stunning home features 9ft ceilings, 6ft windows plus upgraded wood laminate flooring throughout the main floor. Kitchen boasts quartz countertops, Landen Burlap 42” wall cabinets, center island w/breakfast bar, & stainless-steel GE appliances. Breakfast room w/sliding door to backyard. Spacious great room w/ceiling fan, plus a formal living room and dining room. Upstairs you’ll find the master suite w/walk-in closet & private bath w/large tub, separate shower & double vanity. Three additional bedrooms & hall. bath. Dual zone HVAC, main floor laundry, two panel doors, and LL rough in! Onsite amenities at Wilmer Crossing include a community playground, pavilion with BBQ pits and picnic tables, and pickleball court. Enjoy peace of mind with McBride Homes’ 10 year builders warranty and incredible customer service! Similar photos shown.
- Type:
- Single Family
- Sq.Ft.:
- 2,528
- Status:
- Active
- Beds:
- 4
- Lot size:
- 0.17 Acres
- Year built:
- 2019
- Baths:
- 3.00
- MLS#:
- 24063460
- Subdivision:
- Pinewoods Estates
ADDITIONAL INFORMATION
Stunning 2-Story in the sought after subdivision of Pinewoods Estates! This home boasts 4 Beds, 2.5 Baths & 2,500+ sqft of living space. Luxury vinyl plank floors flow throughout most of the Main. Office with custom millwork; spacious Family Room with wall of windows & a formal Dining Room. Gourmet Kitchen boasts granite, SS appliances, 5 burner gas cooktop, fridge is included, subway tile backsplash, 42” cabinets, huge center island & 2 pantries. 2nd Flr features the Master Suite w/ a walk-in closet & luxury Bath including dual vanity & shower/bench; as well as another 3 Beds, Bonus Room, full hall Bath & 2nd Floor Laundry! Unfinished Lower Level with an egress window, plumbing rough in, lighting & ceiling. Highlights: 3 car garage, upgraded furnace, sump pump, ADT security system, irrigation system, staircase w/ wrought iron spindles, brick elevation, 9ft ceilings & upgraded light fixtures. Relax on the composite deck & enjoy the fenced yard backing to trees!
- Type:
- Single Family
- Sq.Ft.:
- 3,692
- Status:
- Active
- Beds:
- 4
- Lot size:
- 0.28 Acres
- Year built:
- 2002
- Baths:
- 3.00
- MLS#:
- 24064392
- Subdivision:
- Huntsdale #1
ADDITIONAL INFORMATION
Welcome to 205 Huntsdale Dr, a beautifully updated home featuring 4 bedrooms and 2.5 bathrooms, along with a spacious backyard. The front entry boasts natural light, vaulted ceilings, and hardwood floors leading to a remodeled kitchen with updated cabinets and countertops. The kitchen opens into a grand family room with built-ins and a large bay window. The generous primary suite on the second floor includes a luxurious bathroom with double sinks and a separate tub and shower. Laundry is located on the second floor, along with 3 other bedrooms with walk-in closets and a bonus room at the top of the stairs. The lower level is partially finished, perfect for entertaining, with ample storage and a rough-in for a future bathroom. Conveniently located near Wentzville Parkway’s shopping and dining. Don’t miss the chance to make 205 Huntsdale Dr your forever home!

Listings courtesy of MARIS MLS as distributed by MLS GRID, based on information submitted to the MLS GRID as of {{last updated}}.. All data is obtained from various sources and may not have been verified by broker or MLS GRID. Supplied Open House Information is subject to change without notice. All information should be independently reviewed and verified for accuracy. Properties may or may not be listed by the office/agent presenting the information. The Digital Millennium Copyright Act of 1998, 17 U.S.C. § 512 (the “DMCA”) provides recourse for copyright owners who believe that material appearing on the Internet infringes their rights under U.S. copyright law. If you believe in good faith that any content or material made available in connection with our website or services infringes your copyright, you (or your agent) may send us a notice requesting that the content or material be removed, or access to it blocked. Notices must be sent in writing by email to [email protected]. The DMCA requires that your notice of alleged copyright infringement include the following information: (1) description of the copyrighted work that is the subject of claimed infringement; (2) description of the alleged infringing content and information sufficient to permit us to locate the content; (3) contact information for you, including your address, telephone number and email address; (4) a statement by you that you have a good faith belief that the content in the manner complained of is not authorized by the copyright owner, or its agent, or by the operation of any law; (5) a statement by you, signed under penalty of perjury, that the information in the notification is accurate and that you have the authority to enforce the copyrights that are claimed to be infringed; and (6) a physical or electronic signature of the copyright owner or a person authorized to act on the copyright owner’s behalf. Failure to include all of the above information may result in the delay of the processing of your complaint.
Wentzville Real Estate
The median home value in Wentzville, MO is $340,800. This is higher than the county median home value of $313,800. The national median home value is $338,100. The average price of homes sold in Wentzville, MO is $340,800. Approximately 81.58% of Wentzville homes are owned, compared to 16.05% rented, while 2.38% are vacant. Wentzville real estate listings include condos, townhomes, and single family homes for sale. Commercial properties are also available. If you see a property you’re interested in, contact a Wentzville real estate agent to arrange a tour today!
Wentzville, Missouri 63385 has a population of 43,213. Wentzville 63385 is more family-centric than the surrounding county with 40.6% of the households containing married families with children. The county average for households married with children is 34.92%.
The median household income in Wentzville, Missouri 63385 is $97,841. The median household income for the surrounding county is $91,792 compared to the national median of $69,021. The median age of people living in Wentzville 63385 is 34.2 years.
Wentzville Weather
The average high temperature in July is 88.1 degrees, with an average low temperature in January of 20.8 degrees. The average rainfall is approximately 42.5 inches per year, with 13.4 inches of snow per year.
