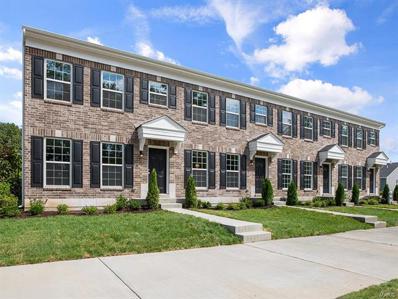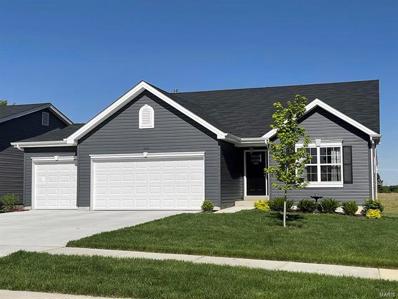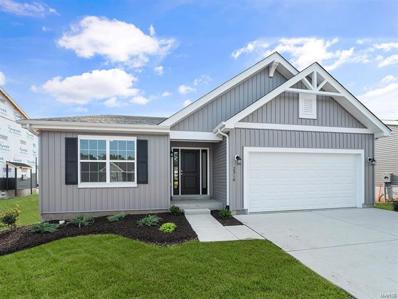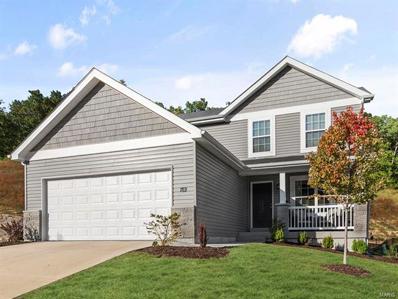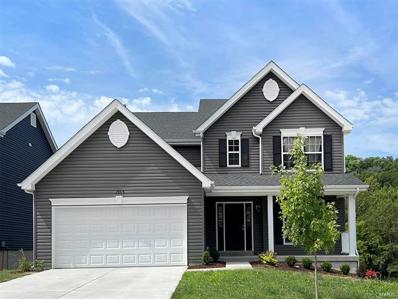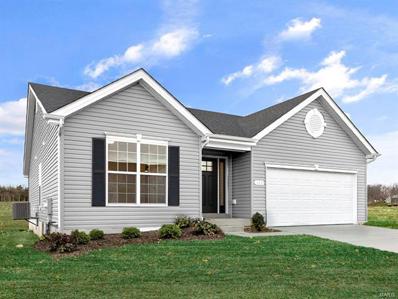Wentzville MO Homes for Sale
- Type:
- Other
- Sq.Ft.:
- n/a
- Status:
- Active
- Beds:
- 3
- Baths:
- 3.00
- MLS#:
- 24057714
- Subdivision:
- Harvest Townhomes 138
ADDITIONAL INFORMATION
McBride Homes brand new row home 3BR 2.5BA and will be ready this winter! This floorplan is perfect for your lifestyle! Main floor features a large living room w/2 windows that opens to the kitchen w/ peninsula & breakfast bar. Kitchen also features white 42” cabinets w/glass corner cabinet, stainless steel appliances & quartz countertops. Large breakfast room w/ sliding glass doors, powder room, & wood laminate flooring throughout. Second floor features 3 large bedrooms w/walk in closets & two full baths, plus laundry area & linen closet. Full basement with ¾ bath rough in & 1 car rear-entry garage. Low maintenance community w/irrigation system for your yard! Harvest features nature play area w/ water feature, 13+ acre town square & civic lawn area, food truck court, orchards & pumpkin patch, community gardens, pickle ball & bocce ball courts, playgrounds, trails & more! Enjoy peace of mind w/ McBride Homes 10 year builders warranty & incredible customer service! Similar Photos Shown.
- Type:
- Other
- Sq.Ft.:
- n/a
- Status:
- Active
- Beds:
- 3
- Baths:
- 2.00
- MLS#:
- 24057679
- Subdivision:
- Wildflower Manors
ADDITIONAL INFORMATION
New McBride Aspen ranch home 3BR & 2BA ready this winter! Walkout homesite! In the main living areas, you’ll find vaulted ceilings, 6ft windows, & beautiful wood laminate flooring. The kitchen features painted white 42’’ tall kitchen cabinetry, quartz countertops, peninsula w/flush breakfast bar, & stainless steel GE appliances. Master suite features large window, ceiling fan, walk-in closet w/private bath. Two additional bedrooms with ceiling fan prewires & a full bath. Main floor laundry, coachlights at garage, & white two panel interior doors, ¾ bath rough in at LL. Amenities include a sports court, pavilion w/picnic tables, fire pit, pickle ball courts, & BBQ pits. Similar photos shown.
- Type:
- Other
- Sq.Ft.:
- n/a
- Status:
- Active
- Beds:
- 3
- Baths:
- 2.00
- MLS#:
- 24057646
- Subdivision:
- Harvest Estates
ADDITIONAL INFORMATION
New McBride Homes Maple ranch 3BR, 2BA ready this winter! Walkout & 3-CAR GARAGE homesite. Open floor plan w/vaulted ceilings, living rm w/ceiling fan, 6’ windows, & laminate flooring in main area. Kitchen has painted white 42” cabinets, lg center island w/breakfast bar, quartz countertops, & stainless GE appliances. Master suite has ceiling fan, walkin closet, & private BA w/a corner tub w/window, shower w/seat, dual vanities, & private toilet rm. 2 add’l BRs w/ceiling fan prewires, 2nd full bath, & main floor laundry finish the main level. Upgrades: matte black lighting/plumbing fixtures, 2 panel interior doors & coachlights at the garage. LL also includes a ¾ bath rough-in. Harvest has a nature play area w/water feature, 13+ acre town square & civic lawn area, food truck court, orchards/pumpkin patch, community gardens, pickle ball & bocce ball courts, playgrounds & more! Enjoy peace of mind w McBride Homes 10yr builders warranty & incredible customer service! Similar Photos Shown
- Type:
- Other
- Sq.Ft.:
- n/a
- Status:
- Active
- Beds:
- 3
- Baths:
- 2.00
- MLS#:
- 24057591
- Subdivision:
- Manors At Prairie Wind
ADDITIONAL INFORMATION
New McBride Homes Aspen II 3BR 2BA ranch-style will be ready this winter! Partial walkout homesite! Open floorplan with vaulted ceilings, 6ft windows, & beautiful wood laminate flooring throughout main living areas. Spacious great room w/ceiling fan & large window. The kitchen has a large island w/ breakfast bar, level 4 Landen Burlap 42” cabinets, quartz countertops, stainless GE appliances, & large walk-in pantry. The dining area has a sliding glass door that leads to a covered future deck area w/ceiling fan prewire. Master suite has a lg window, dual closets, & private master bath w/a double sink vanity & walkin shower. Other extras include main floor laundry, ¾ bath rough in at LL, upgraded lighting/plumbing fixtures, 2 panel white interior doors, & coach lights at garage. Prairie Wind amenities include a community playground, pavilion, and sports court. Enjoy peace of mind with McBride Homes' 10 year builders warranty and incredible customer service! Similar photos shown.
$390,592
100 Harrow Drive O'Fallon, MO 63385
- Type:
- Other
- Sq.Ft.:
- n/a
- Status:
- Active
- Beds:
- 3
- Baths:
- 2.00
- MLS#:
- 24057582
- Subdivision:
- Harvest Manors
ADDITIONAL INFORMATION
New McBride Homes Aspen II 3BR, 2BA will be ready this winter! Partial walkout! Enjoy an open floorplan w/vaulted ceilings, 6ft windows, & beautiful wood laminate flooring in main living areas. Kitchen features a lg island w/breakfast bar, Level 4 white 42” cabinets, quartz countertops, stainless GE appliances, & walkin pantry. The dining area has a sliding glass door to a future covered deck w/ceiling fan prewire. The master suite features a lg window, dual closets, & private master bath w/double sinks & walkin shower. Extras include main flr laundry, ¾ bath rough in at LL, upgraded lighting/plumbing fixtures, 6 panel interior doors, plus coachlights at extended garage. Harvest has nature play area w/water feature, 13+ ac town square, civic lawn area, food truck court, orchards & pumpkin patch, community gardens, pickle ball & bocce ball courts, playgrounds, trails & more! Enjoy peace of mind w/ McBride Homes 10 yr builders warranty & incredible customer service! Similar Photos Shown.
$999,999
3195 Highway P Wentzville, MO 63385
Open House:
Saturday, 11/16 6:00-8:00PM
- Type:
- Single Family
- Sq.Ft.:
- 4,250
- Status:
- Active
- Beds:
- 4
- Lot size:
- 11.84 Acres
- Year built:
- 1996
- Baths:
- 4.00
- MLS#:
- 24057218
ADDITIONAL INFORMATION
Envision the limitless possibilities that await! Nearly 12 SECLUDED AC. w/ NO HOA in SCC. Nestled at the end of a blacktop road, this property boasts a main home w/ premium upgrades, an outbuilding + a SECOND residence. This estate includes a vacant 5AC parcel at the front w/ endless possibilities. From the hardwood floors to the durable Hardie siding, every detail speaks of quality & comfort. Efficient geothermal HVAC keeps your avg electric bill at just $150/mo. Anderson windows flood the 2-story Great Room w/ natural light, complemented by a gas FP. Whether for guests or aging parents, enjoy the practicality of a main floor BR & bath. Step onto the covered front porch for morning coffee & soak in views of your sprawling oasis. A 2nd home at the foot of the hill offers versatility—a perfect guest house or a convenient office space- 3 BRs, 2 baths & 1200 sqft. A 50x30 outbuilding is an ideal workshop/storage area & boasts a concrete floor & 2 electric double doors for RV access.
- Type:
- Single Family
- Sq.Ft.:
- 5,240
- Status:
- Active
- Beds:
- 5
- Lot size:
- 3 Acres
- Year built:
- 2001
- Baths:
- 5.00
- MLS#:
- 24049741
- Subdivision:
- Eagle Pointe
ADDITIONAL INFORMATION
So you want a big house and country living but still close to the city, Great you found it. The total finished square footage is approximately 6200 square feet and sits on a 3 acre lot. The rooms are all large (including bedrooms) The grand staircase is beautiful and compliments the antique fireplace mantle. The bonus room over the garage has lots of possibilities depending on your needs and the finished lower level adds to the space for entertaining or just spreading out. There are 3 bedrooms upstairs and 2 on the main level including main floor master suite. The hits just keep on coming outside as well. There is a wrap around covered front porch across the entire front of the home that continues to the back where there is decking across the back. There is a detached oversized garage for your extra toys or hobbies and more and more and more. Also, if you want a style of home that likely none of your friends have this is the one. Make your appointment soon.
- Type:
- Other
- Sq.Ft.:
- n/a
- Status:
- Active
- Beds:
- 3
- Baths:
- 3.00
- MLS#:
- 24056619
- Subdivision:
- Wildflower Meadows 35
ADDITIONAL INFORMATION
New McBride Burlington 2-story 3BR, 2.5BA, will be move-in ready early Winter! Boasting an open floor plan w/ large living rm, dining area w/sliding glass door to backyard, & kitchen w/a breakfast bar perfect for entertaining! Kitchen has level 4 painted white 42” cabinets & stainless-steel GE appliances. Living rm w/ceiling fan, 2 lg windows w/natural light, & wood laminate flooring on the main level. The master bedroom has a lg walkin closet & private master bath, double bowl vanity, enclosed toilet, linen closet, lg walkin shower & ceiling fan. The 2nd floor has laundry rm, 2 add’l bedrms w/walkin closets & full bath. Upgrades: main fl powder rm, lighting/plumbing fixtures, ceiling fan prewires, 2-car garage w/coach lights, & 2-panel white interior. Wildflower onsite amenities include sports court, pavilion w/picnic tables, fire pit, pickle ball courts, & BBQ pits. Enjoy peace of mind w/ McBride Homes’ 10-year builders’ warranty & incredible customer service! Similar photos shown.
- Type:
- Single Family
- Sq.Ft.:
- 2,881
- Status:
- Active
- Beds:
- 4
- Lot size:
- 0.44 Acres
- Year built:
- 2013
- Baths:
- 3.00
- MLS#:
- 24044621
- Subdivision:
- Timber Trace #2
ADDITIONAL INFORMATION
This stunning atrium ranch in Wentzville is your dream come true! Beautiful curb appeal welcomes you, with a brick front, stone accents, arched covered porch, landscaping and 3-car garage. The foyer opens to the showstopper main living space. With soaring vaulted ceilings, a two-sided gas fireplace w/floor-to-ceiling stone, gleaming engineered hardwood floors & lovely archways, the space is magnificent. A hearth room/breakfast area leads to the kitchen w/granite counters, tile backsplash, cabinets w/crown molding, and stylish lighting that is echoed throughout the home. The primary suite w/tray ceiling is conveniently connected to the laundry rm through the walk-in closet. You'll love the freestanding tub, dual-head tile-surround shower & double vanity w/granite top. Two more BR & full bath complete the main level. Walk out LL adds family rm, 4th BR, full bath & storage. Maintenance-free deck and covered patio look out to trees and farmland. Walk to community park & playground!
- Type:
- Other
- Sq.Ft.:
- n/a
- Status:
- Active
- Beds:
- 4
- Baths:
- 3.00
- MLS#:
- 24056607
- Subdivision:
- Westhaven 124
ADDITIONAL INFORMATION
New McBride Homes 2-story 4BR 2.5BA Royal II ready early Winter! Walkout homesite! Open floorplan w/6ft windows & wood laminate flooring in main area. Large lux kitchen w/center island & breakfast bar, level 4 Landen Flagstone 42” cabinets, quartz countertops, walkin pantry & stainless GE appliances. Lg breakfast rm w/sliding glass doors to backyard. Spacious family rm w/ceiling fan, formal dining, powder & laundry rooms complete main level. Upstairs: Master suite w/walkin closet & private lux bath w/double bowl vanity, tub, enclosed toilet, & walkin shower. 3 add’l BRs & hall bath. Upgraded lighting/plumbing fixtures, spindled staircase, white 6-panel doors, garage coachlights & more! LL includes ¾ bath rough-in. Westhaven is included in the Wentzville School District & is located off Peine Road, just minutes from Hwy & easy access to both Highway 40 & Interstate 70. Enjoy peace of mind w/McBride Homes’ 10-year builders warranty & incredible customer service! Similar photos shown.
- Type:
- Single Family
- Sq.Ft.:
- n/a
- Status:
- Active
- Beds:
- 3
- Lot size:
- 0.41 Acres
- Year built:
- 2006
- Baths:
- 2.00
- MLS#:
- 24056427
- Subdivision:
- Bedford Falls #3
ADDITIONAL INFORMATION
Wentzville Spacious Ranch 3 bedroom 2 full baths, 3 car garage (oversized), Private Deck and Patio, outside sitting area with fire pit, lawn irrigation system, plenty of concrete off street parking. Covered Front Porch Entry Foyer Huge Great Room with Cathedral Ceilings Brick surrounded ventless gas fireplace, fully equipped kitchen with quartz center Island and quartz countertops, plenty of custom cabinets, hardwood floors throughout, ceramic in main floor laundry and bathrooms, Primary Bedroom with cathedral ceiling, bathroom with separate shower, corner jet tub and walk-in closet. Full walk out basement with full bath rough in. This house is in great condition and ready for immediate occupancy.
- Type:
- Other
- Sq.Ft.:
- n/a
- Status:
- Active
- Beds:
- 4
- Baths:
- 3.00
- MLS#:
- 24056533
- Subdivision:
- Manors At Prairie Wind
ADDITIONAL INFORMATION
New McBride Homes 2-story 4BR 2.5BA Royal II will be move in ready in early Winter! Farmhouse elevation! Open floorplan w/9ft ceilings, 6ft windows & wood laminate flooring in the main living areas. Expansive luxury kitchen w/center island & breakfast bar, painted white 42in cabinets, quartz countertops, walk in pantry, & stainless steel GE appliances. Lg breakfast room w/sliding glass doors to backyard. Spacious family room w/ceiling fan, formal dining, powder & laundry rooms complete the main level. Upstairs: Master suite w/walk-in closet & private luxury bath w/double bowl vanity, tub, enclosed toilet, & walkin shower, plus 3 additional bedrooms & hall bath. Upgraded lighting/plumbing fixtures, white 2-panel doors, coachlights at garage & more! LL includes ¾ bath rough-in. Prairie Wind onsite amenities include a community playground, pavilion, and sports court. Enjoy peace of mind with McBride Homes' 10-year builders’ warranty and incredible customer service! Similar photos shown.
- Type:
- Other
- Sq.Ft.:
- n/a
- Status:
- Active
- Beds:
- 3
- Baths:
- 2.00
- MLS#:
- 24056517
- Subdivision:
- Manors At Prairie Wind
ADDITIONAL INFORMATION
New McBride Homes Aspen ranch-style floorplan 3BR, 2BA will be ready in early Winter! Walkout homesite! Vaulted ceilings and wood laminate flooring in main living areas. The kitchen features level 3 Benton Sarsaparilla 42” tall kitchen cabinetry, quartz countertops, peninsula with flush breakfast bar for additional seating, and stainless steel GE appliances. The master suite features a walk in closet, ceiling fan and private master bath with an adult height vanity with double sinks and 5Ft walk-in shower. Two additional bedrooms w/ceiling fan prewires and full bath. 6ft windows, first floor laundry, upgraded plumbing/lighting fixtures, coach lights at garage, and white two panel doors throughout. Lower level features ¾ bath rough in for future finish. Prairie Wind onsite amenities include a community playground, pavilion, and sports court. Enjoy peace of mind with McBride Homes' 10-year builders’ warranty and incredible customer service! Similar photos shown.
$395,517
102 Harrow Drive O'Fallon, MO 63385
- Type:
- Other
- Sq.Ft.:
- n/a
- Status:
- Active
- Beds:
- 3
- Baths:
- 3.00
- MLS#:
- 24056503
- Subdivision:
- Harvest Manors
ADDITIONAL INFORMATION
New McBride Homes Berwick 2 story 3BR, 2.5BA ready this Winter! Craftsman exterior & walkout lot! Popular layout w/wood laminate flooring & 6ft windows throughout the main level. Kitchen includes quartz countertops, stainless steel GE appliances, level 4 Landen Flagstone 42” cabinetry & center island w/breakfast bar. Lg breakfast rm w/sliding glass door to backyard. Large living room has ceiling fan & large windows. Upstairs: Master suite w/walkin closet, private BA w/double sinks, 5ft walkin shower, linen closet, & large window. 2 add’l bedrooms, full bath & 2nd floor laundry. White 6 panel interior doors, powder rm, ceiling fan prewires, ¾ bath roughin at LL, & more! Harvest has nature play area w/ water feature, 13+ ac town square, civic lawn area, food truck court, orchards & pumpkin patch, community gardens, pickle ball & bocce ball courts, playgrounds, trails & more! Enjoy peace of mind w/ McBride Homes 10 yr builders warranty & incredible customer service! Similar Photos Shown.
- Type:
- Single Family
- Sq.Ft.:
- 2,600
- Status:
- Active
- Beds:
- 3
- Lot size:
- 0.22 Acres
- Year built:
- 2002
- Baths:
- 3.00
- MLS#:
- 24056059
- Subdivision:
- Fountains At Bear Creek #1
ADDITIONAL INFORMATION
Welcome to this Beautiful 3 bd, 3 bath home, Boasting Vaulted Ceilings, an Open Floor-Plan, Finished LL, 3 Car Garage & In-ground Pool w/a Pristine Patio Set-up where you get to Enjoy your Very Own Oasis! The kitchen features a Wrap around Breakfast Bar, Granite Counter-tops, LVP Flooring & SS Appliances. Kitchen/Living Combo offers Tons of room for entertaining, a Fireplace, Built in Speakers w/Surround Sound & the Whole House is App / motion / timer Controlled. Vaulted Master Suite boasts LVP flooring, a huge walk-in closet, Large Vanity, Lighted Mirror & Sep. Tub & Shower. M/F Laundry, 2nd Bath & ex Beds have LVP Flooring as well & the LL offers a Rec Room, Possible *4th Bedroom*, Full Bath w/walk-in shower & plenty of Extra Storage. New Roof & Newer Windows, HVAC system, Water Heater, Air Purifier & Pool Heat Pump - All High Efficiency. LED lights inside & out of Saltwater Pool, Fenced in private yard & 8ft garage doors. Golf Cart Community, Close to dining shopping, 70 & 40
- Type:
- Single Family
- Sq.Ft.:
- 2,256
- Status:
- Active
- Beds:
- 4
- Lot size:
- 0.25 Acres
- Year built:
- 1999
- Baths:
- 3.00
- MLS#:
- 24049170
- Subdivision:
- Bear Creek #3
ADDITIONAL INFORMATION
Beautiful two story home with 4 bedrooms, 2.5 bathrooms and a 3 car garage. Newer garage doors install in 2022.House is located in a golf course community with a pool area. First floor has 9 feet ceiling. Main floor laundry room with washer, and dryer that was purchased in 2022. Kitchen has 42''custom cabinets electric stove, build-in microwave, garbage disposal and dish washer all purchased in 2022. Kitchen also has a pantry. Spacious dining room. Family room has a bay window in family with a wood burning fireplace. Second floor has 4 bedrooms with the master suite contain a jacuzzi, separate shower skylight and walk-in closet. Full basement. This open floor plan luxury home has tilt in windows, ceilings fans, backyard to common Ground, out door light. House has an alarm system. All appliances, furniture workout equipment can stay with full price offer Excluding spinning bike and elliptical equipment in family room and Chairs & table at entry way. Home warranty in place.
- Type:
- Single Family
- Sq.Ft.:
- 1,865
- Status:
- Active
- Beds:
- 3
- Baths:
- 2.00
- MLS#:
- 24053438
- Subdivision:
- Estates At Huntleigh Ridge
ADDITIONAL INFORMATION
The Magnolia is an 1,865 sf ranch w 3 BR & 2 BA. Great room w standard vaulted ceiling open to eat-in cafe / kitchen w expanded center island, all-wood kitchen cabinets of dovetail construction w soft close doors & drawers, upgraded quartz countertops & stainless steel appliances (built-in microwave, dishwasher, disposal & smooth top range), walk-in pantry. Upgraded laminate flooring throughout, Private owner's suite w full bath double bowl sink & huge walk-in closet. Main floor laundry. Stair railing w/iron spindles. 36" Direct Vent fireplace. Impressive standard features include: full sod yard with professional landscaping, 10 yr foundation leakage warranty, architectural shingles, laminate flooring in entryway, PestShield system, Pella tilt in windows & sliding door, adult height vanity & shower w/ seat in Master Bath, enclosed soffit/fascia, 50 gallon water heater, upgraded insulation, coach lights at garage & more. Optional Finished LL available.
$470,442
104 Harrow Drive O'Fallon, MO 63385
- Type:
- Other
- Sq.Ft.:
- n/a
- Status:
- Active
- Beds:
- 4
- Baths:
- 3.00
- MLS#:
- 24052659
- Subdivision:
- Harvest Manors
ADDITIONAL INFORMATION
New McBride Homes Ashford 2-story 4BR 2.5BA walkout homesite ready this winter! Open floorplan w/9ft ceilings, 6ft windows, & wood laminate flooring on main level. Lovely kitchen w/center island/breakfast bar, white 42”cabinets, quartz countertops, & SS GE appliances. Breakfast rm w/sliding glass door to backyard, lg great room w/window wall & ceiling fan, formal living & dining rms complete the main fl. Upstairs the master suite has a walkin closet, lux bath w/double vanities, walkin shower w/seat, & tub. 3 add’l bedrooms, each w/walkin closets & hall bath complete the upstairs. The LL has a ¾ bath roughin for future finish. Main flr laundry, coachlights, & more! Harvest features nature play area w/ water feature, 13+ ac town square, civic lawn area, food truck court, orchards & pumpkin patch, community gardens, pickle ball & bocce ball courts, playgrounds, trails & more! Enjoy peace of mind w/ McBride Homes 10 yr builders warranty & incredible customer service! Similar Photos Shown.
$369,624
106 Harrow Drive O'Fallon, MO 63385
- Type:
- Other
- Sq.Ft.:
- n/a
- Status:
- Active
- Beds:
- 3
- Baths:
- 2.00
- MLS#:
- 24052647
- Subdivision:
- Harvest Manors
ADDITIONAL INFORMATION
New McBride Homes Aspen ranch, 3BR, 2BA, walkout homesite ready this winter! Enjoy vaulted ceilings, 6ft windows & wood laminate flooring in main living area. The kitchen features painted white 42” tall kitchen cabinets, quartz countertops, peninsula w/ breakfast bar & stainless steel GE appliances. The master suite has a private master bath w/a double sink vanity, 5’ walkin shower, walkin closet & ceiling fan prewire. Two more bedrooms w/ceiling fan prewires, full bath, & main floor laundry add convenience. Other extras include ungraded lighting/plumbing fixtures, coachlights at the garage, white six panel doors & LL features ¾ bath rough in for future finish. Harvest features nature play area w/ water feature, 13+ acre town square & civic lawn area, food truck court, orchards & pumpkin patch, community gardens, pickle ball & bocce ball courts, playgrounds, trails & more! Enjoy peace of mind w/ McBride Homes 10 year builders warranty & incredible customer service! Similar Photos Shown
- Type:
- Single Family
- Sq.Ft.:
- 3,168
- Status:
- Active
- Beds:
- 5
- Lot size:
- 0.14 Acres
- Year built:
- 2017
- Baths:
- 4.00
- MLS#:
- 24050861
- Subdivision:
- Manors Of Wilmer Valley
ADDITIONAL INFORMATION
Welcome to Wilmer Hollow. This two-story home boasts many options! With 5 bedrooms and 3.5 bathrooms this home is move in ready. The home sits nestled in the Manors of Wilmer Valley. As you enter the home you are greeted with the open floor plan this home has to offer complete with 9ft ceilings and plenty of windows to allow the natural light to flow through out. In the living room is where you will want to spend those chilly Midwest evenings by the gas fireplace. Off the living room is the kitchen which offers ample storage space and beautiful 42" cabinets with center island and stainless appliances. The lower level which is finished with full bedroom and bathroom to complete the homes appeal. The second floor has the primary bedroom and three additional bedrooms. The primary bedroom is complete with ensuite and walk in closet. Just off the loft is the laundry room located on the second floor for your convenience and easy access. Move in ready! *SELLER OFFERING $2500 FOR CLOSING!!*
- Type:
- Single Family
- Sq.Ft.:
- n/a
- Status:
- Active
- Beds:
- 4
- Lot size:
- 0.28 Acres
- Year built:
- 2013
- Baths:
- 3.00
- MLS#:
- 24048213
- Subdivision:
- Manors At Wilmer Valley #1
ADDITIONAL INFORMATION
This stunning Lombardo 2 story in The Manors at Wilmer Valley offers a 3 car garage, boasts 4 spacious bdrm, 2.5 baths, a perfect blend of comfort & style for modern living. Open floor plan on the main level, ideal for entertaining & family gatherings. The living area has lots of natural light, fireplace. Kitchen has modern appliances and ample counter space, island, breakfast area, A versatile bonus room on the main floor can serve as a home office, playroom, or dining room. Upstairs, Bonus Loft, generous master suite features a private en-suite bathroom w/dual vanities, shower. Three additional bedrooms share a well-appointed full bathroom, ensuring ample space for family or guests. Seller is offering a $7600 flooring allowance or luxury vinyl plank flooring will be installed on the main level, allowing you to customize the home to your taste. Walk out lower level, rough in bath, waiting for your finishing touches. Fenced yard/deck. This gem is a must-see!
- Type:
- Single Family
- Sq.Ft.:
- 2,284
- Status:
- Active
- Beds:
- 3
- Lot size:
- 0.15 Acres
- Year built:
- 2015
- Baths:
- 4.00
- MLS#:
- 24047384
- Subdivision:
- Vlgs At Huntleigh Ridge
ADDITIONAL INFORMATION
Welcome to this stunning two-story home featuring 3 bedrooms, 2 full baths, and 2 half baths. The main floor offers an inviting living area, a modern kitchen, and a convenient half bath. Upstairs, you'll find the master suite with its own full bath and walk in closet, plus two additional bedrooms, another full bath, and the laundry room! The finished lower level is perfect offers a spacious recreation room and includes a half bath. Enjoy the private backyard that backs to woods, complete with a spacious deck, covered patio, and your own private playground that stays! Located in a fantastic subdivision, you'll have access to amenities such as a community pool and playground. Don't miss the chance to make this charming house your new home. Schedule a showing today!
- Type:
- Other
- Sq.Ft.:
- n/a
- Status:
- Active
- Beds:
- 3
- Baths:
- 3.00
- MLS#:
- 24049568
- Subdivision:
- Westhaven
ADDITIONAL INFORMATION
New McBride Home the Berwick, 2-story floorplan w/ 3 BR, 2.5 BA will be ready this Winter! Perfect for entertaining, you’ll find wood laminate flooring & 6ft windows on the main floor. The kitchen has quartz countertops, stainless steel GE appliances, & landed burlap 42” cabinetry w/center island & breakfast bar. Enjoy the spacious breakfast room w/sliding glass door to the backyard. Huge living room with two large windows. Upstairs is the master suite's walk-in closet, private bath w/ double sinks & 5ft walk in shower. 2 bedrooms, full bath & 2nd-floor laundry add convenience. Other features include white two panel interior doors, a powder room, upgraded lighting & matte black plumbing fixtures, & more! Westhaven is included in the Wentzville School District & is located off Peine Road, just minutes from Hwy 61and easy access to both Highway 40 and Interstate 70. Enjoy peace of mind with McBride Homes’ 10-year builders warranty and incredible customer service! Similar photos shown.
- Type:
- Other
- Sq.Ft.:
- n/a
- Status:
- Active
- Beds:
- 3
- Baths:
- 2.00
- MLS#:
- 24049564
- Subdivision:
- Westhaven
ADDITIONAL INFORMATION
New McBride Homes the Aspen II 3BR 2BA ranch-style home will be ready for Winter! Enjoy an open floorplan w/vaulted ceilings, 6ft windows, & wood laminate flooring in the main living area. The kitchen has a lg island w/ breakfast bar, painted white 42” cabinets, quartz countertops, stainless steel GE appliances, & walkin pantry. In the dining area a sliding glass door leads to a future covered patio w/ceiling fan prewire. The master suite has a ceiling fan, dual closets, private lux master bath w/double sink vanity & walkin shower. 2 extra BRs w/ceiling fan prewires, 2nd full BA & laundry add convenience. Extras include upgraded lighting & plumbing fixtures, 6 panel interior doors, LL w/ ¾ bath rough in, & coachlights at garage. Westhaven is in the Wentzville School District & is off Peine Road, just minutes from Hwy 61 & easy access to both Highway 40 & I-70. Enjoy peace of mind with McBride Homes’ 10 year builders warranty and incredible customer service! Similar photos
- Type:
- Other
- Sq.Ft.:
- n/a
- Status:
- Active
- Beds:
- 3
- Baths:
- 3.00
- MLS#:
- 24049559
- Subdivision:
- Westhaven
ADDITIONAL INFORMATION
New McBride Home the Berwick, 2-story floorplan w/ 3 BR, 2.5 BA will be ready this Winter! Walkout homesite! Perfect for entertaining, you’ll find wood laminate flooring & 6ft windows on the main floor. The kitchen has quartz countertops, stainless steel GE appliances, & painted white 42” cabinetry w/center island & breakfast bar. Enjoy the spacious breakfast room w/sliding glass door to the backyard. Huge living rm with two large windows. Upstairs is the master suite's walk-in closet, private bath w/ double sinks & 5ft walkin shower. 2 bedrooms, full bath & 2nd-floor laundry add convenience. Other features include white 6 panel interior doors, a powder rm, upgraded lighting & plumbing fixtures, & more! Westhaven is included in the Wentzville School District & is located off Peine Road, just minutes from Hwy 61 & easy access to both Highway 40 and Interstate 70. Enjoy peace of mind with McBride Homes’ 10 year builders warranty and incredible customer service! Similar photos shown.

Listings courtesy of MARIS MLS as distributed by MLS GRID, based on information submitted to the MLS GRID as of {{last updated}}.. All data is obtained from various sources and may not have been verified by broker or MLS GRID. Supplied Open House Information is subject to change without notice. All information should be independently reviewed and verified for accuracy. Properties may or may not be listed by the office/agent presenting the information. The Digital Millennium Copyright Act of 1998, 17 U.S.C. § 512 (the “DMCA”) provides recourse for copyright owners who believe that material appearing on the Internet infringes their rights under U.S. copyright law. If you believe in good faith that any content or material made available in connection with our website or services infringes your copyright, you (or your agent) may send us a notice requesting that the content or material be removed, or access to it blocked. Notices must be sent in writing by email to [email protected]. The DMCA requires that your notice of alleged copyright infringement include the following information: (1) description of the copyrighted work that is the subject of claimed infringement; (2) description of the alleged infringing content and information sufficient to permit us to locate the content; (3) contact information for you, including your address, telephone number and email address; (4) a statement by you that you have a good faith belief that the content in the manner complained of is not authorized by the copyright owner, or its agent, or by the operation of any law; (5) a statement by you, signed under penalty of perjury, that the information in the notification is accurate and that you have the authority to enforce the copyrights that are claimed to be infringed; and (6) a physical or electronic signature of the copyright owner or a person authorized to act on the copyright owner’s behalf. Failure to include all of the above information may result in the delay of the processing of your complaint.
Wentzville Real Estate
The median home value in Wentzville, MO is $340,800. This is higher than the county median home value of $313,800. The national median home value is $338,100. The average price of homes sold in Wentzville, MO is $340,800. Approximately 81.58% of Wentzville homes are owned, compared to 16.05% rented, while 2.38% are vacant. Wentzville real estate listings include condos, townhomes, and single family homes for sale. Commercial properties are also available. If you see a property you’re interested in, contact a Wentzville real estate agent to arrange a tour today!
Wentzville, Missouri 63385 has a population of 43,213. Wentzville 63385 is more family-centric than the surrounding county with 40.6% of the households containing married families with children. The county average for households married with children is 34.92%.
The median household income in Wentzville, Missouri 63385 is $97,841. The median household income for the surrounding county is $91,792 compared to the national median of $69,021. The median age of people living in Wentzville 63385 is 34.2 years.
Wentzville Weather
The average high temperature in July is 88.1 degrees, with an average low temperature in January of 20.8 degrees. The average rainfall is approximately 42.5 inches per year, with 13.4 inches of snow per year.
