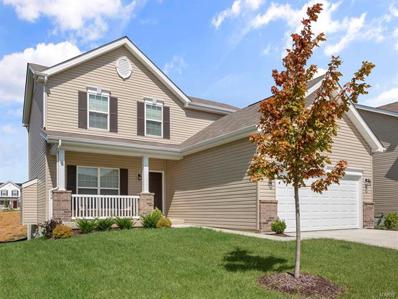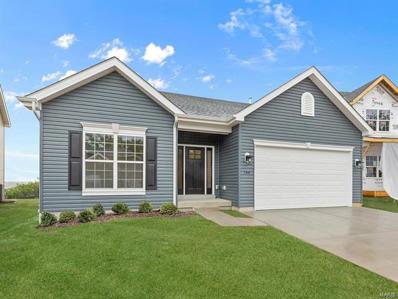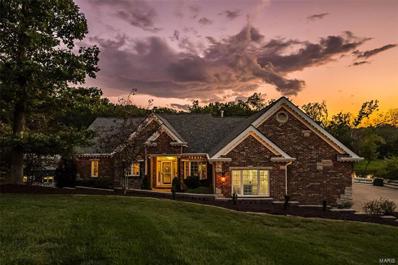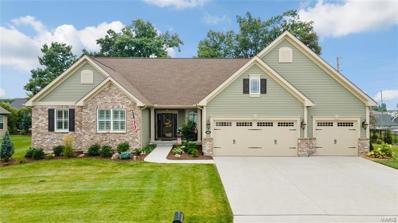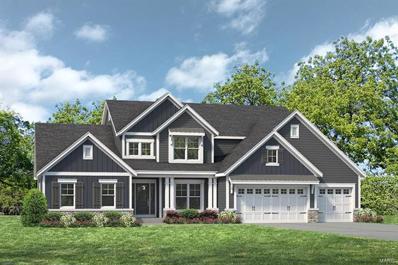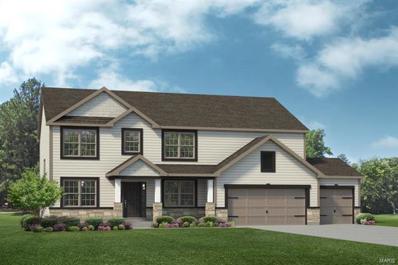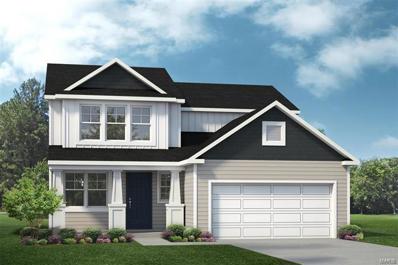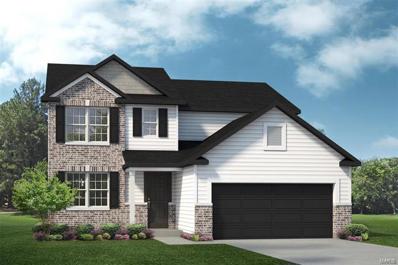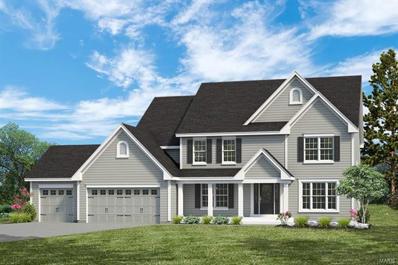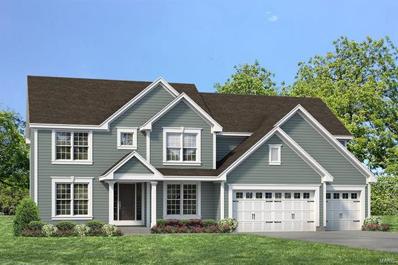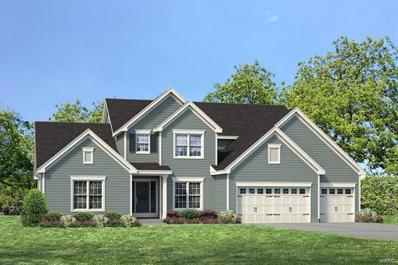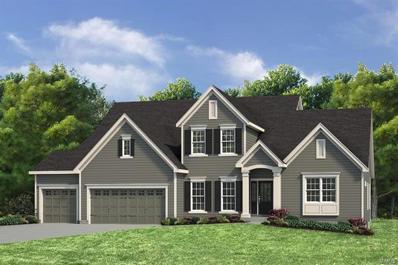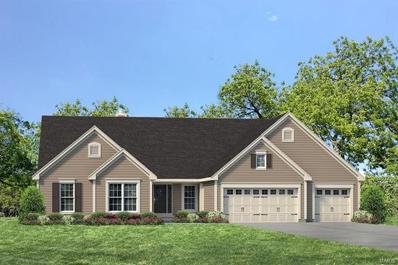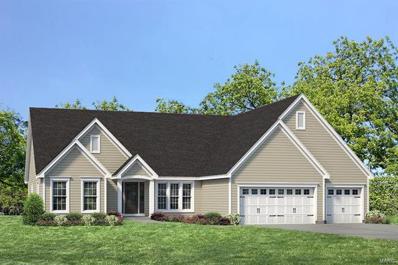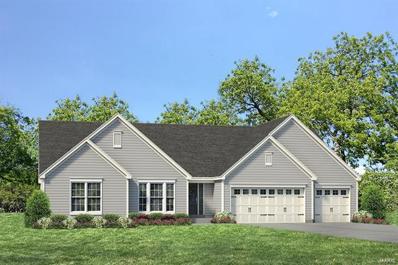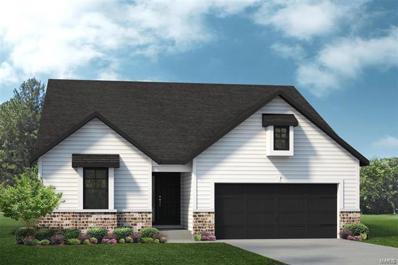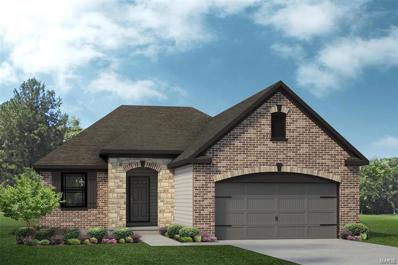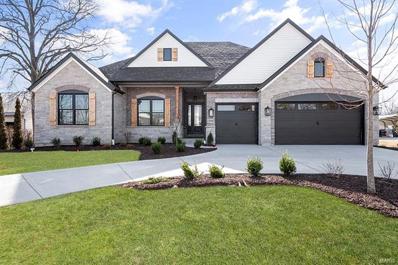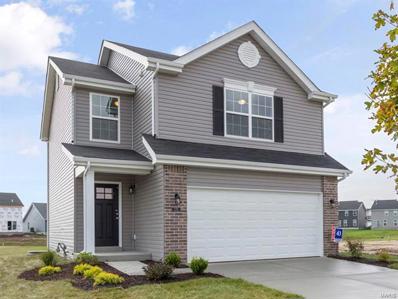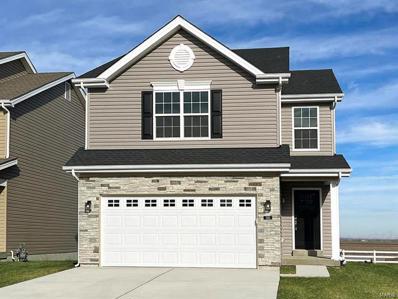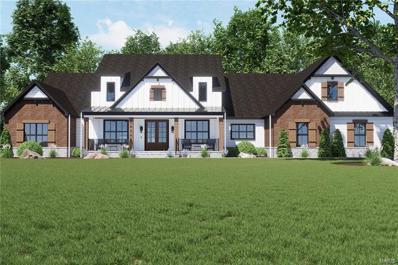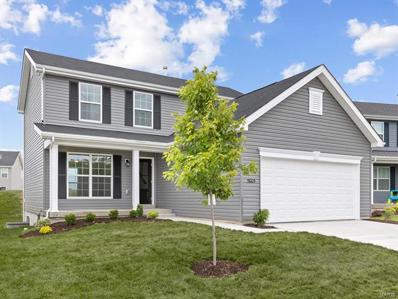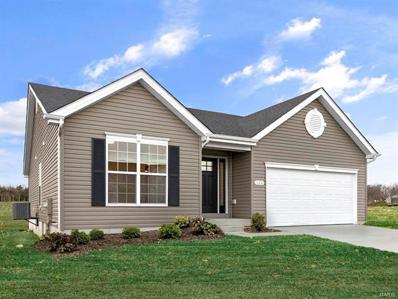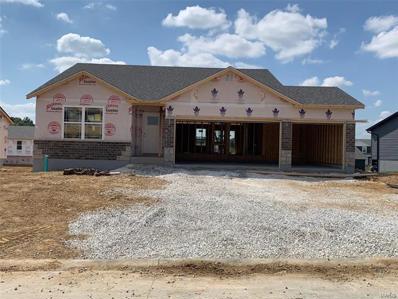Wentzville MO Homes for Sale
- Type:
- Other
- Sq.Ft.:
- n/a
- Status:
- Active
- Beds:
- 3
- Baths:
- 3.00
- MLS#:
- 24049164
- Subdivision:
- Prairie Wind 129
ADDITIONAL INFORMATION
Introducing a New McBride Home the Berwick, 2-story home with 3 bedrooms, 2.5 baths will be ready this Fall! Walkout homesite! Perfect for entertaining, you’ll find wood laminate flooring & 6ft windows on the main floor. The kitchen has quartz countertops, stainless steel GE appliances, & landed flagstone 42” cabinetry with center island and breakfast bar. Enjoy the roomy breakfast area with sliding glass door to the backyard. Also there is a spacious living room with two large windows. Upstairs is the master suite's walk-in closet, private bath w/ double sinks & 5ft walk in shower. 2 bedrooms, full bath & 2nd-floor laundry add convenience. Other features include white six panel interior doors, a powder room, upgraded lighting & plumbing fixtures, & more! Prairie Wind onsite amenities include a community playground, pavilion, and sports court. Enjoy peace of mind with McBride Homes' 10-year builders’ warranty and incredible customer service! Display photos shown.
- Type:
- Other
- Sq.Ft.:
- n/a
- Status:
- Active
- Beds:
- 3
- Baths:
- 2.00
- MLS#:
- 24049162
- Subdivision:
- Prairie Wind 130
ADDITIONAL INFORMATION
New McBride Homes the Maple ranch-style home w/3BR, 2BA will be ready this Winter! Walkout homesite! Enjoy an open floorplan, vaulted ceilings, large living area w/ceiling fan, 6 ft windows & wood laminate flooring throughout the main living area. The kitchen features level 4 painted white 42” tall cabinets, lg center square island w/breakfast bar, quartz countertops, & stainless-steel GE appliances. The master suite has a walk-in closet, private bath w/double sink vanity, linen closet, & 5ft walk-in shower. Two extra bedrooms w/ceiling fan prewires, 2nd full bath & main flr laundry complete the main level. Extra upgrades include lighting & plumbing fixtures, two panel white interior doors & garage coach lights. LL also includes a ¾ bath rough-in. Prairie Wind onsite amenities include a community playground, pavilion, and sports court. Enjoy peace of mind with McBride Homes' 10-year builders’ warranty and incredible customer service! Display photos shown.
- Type:
- Single Family
- Sq.Ft.:
- 3,850
- Status:
- Active
- Beds:
- 4
- Lot size:
- 3.07 Acres
- Year built:
- 2006
- Baths:
- 4.00
- MLS#:
- 24044620
- Subdivision:
- Woodbridge Estates
ADDITIONAL INFORMATION
Incredible estate in Timberland school district is an entertaining and family paradise! Nestled on 3 wooded and private acres, gorgeous main house features custom brick/stone front, 4 car garage, 9 ft ceilings on both levels, 3 fireplaces (1 outdoor), LVP, hardwood and travertine flooring, chef's kitchen with Labradorite countertops, custom backsplash and state of the art appliances! Resort style backyard includes 18x36 kidney shaped salt water heated pool, pool house with outdoor kitchen and bar with concrete countertops, full bath and laundry which makes for the ultimate spot for parties and family gatherings! 40x20 two level workshop is wired with 200 panel, full HVAC and drywalled 2nd level! Additional features include gun range with custom creek-covered bridge, St Louis Closet Co in multiple closets and pantry, new Hardie Board siding, roof, soffits and facia with built-in lighting (2020), stocked fishing pond and so much more! See attachments in MLS for all updates & drawings.
- Type:
- Single Family
- Sq.Ft.:
- 3,420
- Status:
- Active
- Beds:
- 4
- Lot size:
- 0.45 Acres
- Year built:
- 2022
- Baths:
- 3.00
- MLS#:
- 24046435
- Subdivision:
- Wyndgate Village
ADDITIONAL INFORMATION
This spectacular Fisher & Frichtel home is located on an exclusive tree-lined highly sought-after street. The professionally landscaped lot features an oversized patio and screened porch that adorn the backyard. Step inside and enjoy a beautiful open-concept floor plan that includes a great room adorned with a stacked stone fireplace and a wall of windows overlooking the gorgeous backyard. Enjoy cooking in the luxury chef's kitchen with top of the line appliances, granite counter tops, a massive center island with dining space, and a butler's pantry. The primary suite with walk-in closet is fully appointed with a dual vanity and oversized walk-in shower. The laundry room is filled with custom cabinetry for extra storage. The professionally finished lower level features a spacious great room, an oversized bedroom and a full bath. This seller has added *** $70K in the yard, $65K in the basement, $55K in the main floor & $8K in the garage*** This home is exceptional!!!
- Type:
- Single Family
- Sq.Ft.:
- 2,056
- Status:
- Active
- Beds:
- 3
- Lot size:
- 0.79 Acres
- Baths:
- 3.00
- MLS#:
- 24045340
- Subdivision:
- Arbor Valley
ADDITIONAL INFORMATION
This 3 Bedroom 2.5 Bath 4 Car Garage home is now available. This lot is so desirable with tall mature trees & very private w/ over 3/4 of an acre. Features in this home include 9' & 11' Ceilings, a 42" Fireplace with stone to the ceiling, Upg. 3/4 glass double front doors, 4' wide staircase w/ Iron spindles, Laminate Flooring, a 5' x 8' Kitchen Island w/ Microwave drawer, 42" Staggered White Cabinets, Wood Hood, Cambria Countertops, Tiled Backsplash & Stainless Appliances. The Primary bathroom has a Marble Shower, Double Bowl, Adult Hght. Vanities w/ Upgraded Counters. Other features include a 12' x 12' composite deck, 8' tall, 5 panel doors w/ matte black hardware, 5 1/4" base, 3 1/4" door casing, Cabinets in laundry room, Can Lighting, Moen Black Faucets, 8' Tall Carriage Style Insulated Garage Doors w/ Windows, Rough in for a future bath in LL , Soffit Lighting, a Fully Sodded Yard & Landscaped.
- Type:
- Other
- Sq.Ft.:
- 3,785
- Status:
- Active
- Beds:
- 4
- Baths:
- 4.00
- MLS#:
- 24045598
- Subdivision:
- Harvest - Heritage
ADDITIONAL INFORMATION
New Construction by Fischer and Frichtel in the amazing Harvest neighborhood! Conveniently located in O Fallon, this multi-builder community offers spectacular amenities include 47 AC of common ground, a 13+ AC town square, lakes, dog parks, food truck court, farmers market, orchards, pumpkin patch, community garden, pickle ball courts, bocce ball courts, playgrounds, nature play area w/water feature, civic lawn area and more. Students will attend desirable Wentzville schools. The Heritage Collection of single family homes inc ranch, 1.5 and 2 story plans ranging from 2,081-3,840 s/f. Quality-built to Fischer and Frichtels exacting standards, these homes feature flexible living spaces, spacious owners suites and 3-car garages. Standard features inc 42 inch cabinets (painted or stained), soft close cabinetry, granite c-tops, oversized islands, 9 ft ceilings, gas FP, hardwood flooring, arch shingles and low E windows. Amazing location and outstanding construction by Fischer and Frichtel!
- Type:
- Other
- Sq.Ft.:
- n/a
- Status:
- Active
- Beds:
- 4
- Baths:
- 3.00
- MLS#:
- 24045571
- Subdivision:
- Sutton Farms
ADDITIONAL INFORMATION
Welcome to Lombardo Homes at Sutton Farms, where luxury and comfort meet in this premier Wentzville community. Discover the The Forest two- story home with 4 bedrooms, 2.5 bathrooms, and nearly 3000 sq. ft. of living space before any customization. Interior features include a family entry, 2nd floor laundry room, 2 Sty great room that opens to the spacious kitchen and nook, master suite with a private full bath and huge walk-in closet, three secondary bedrooms with walk-in closets, and a three-car garage At Lombardo Homes, we offer a personalized experience tailored to your unique vision, guiding you through options to customize your dream home, your options to customize are unlimited! Sutton Farms is a premier community of unparalleled luxury and community amenities. Don't miss your chance to be part of it. *** Please note that this is the Base Price for FOREST floor plan***
- Type:
- Other
- Sq.Ft.:
- n/a
- Status:
- Active
- Beds:
- 3
- Baths:
- 3.00
- MLS#:
- 24045528
- Subdivision:
- The Boulevard At Wilmer
ADDITIONAL INFORMATION
Welcome to Lombardo Homes at The Boulevard at Wilmer featuring a playground, covered pavilion, gazebo, walking trails and natural prairie space and located minutes from the Wentzville Parkway, I-70 and I-64 The RYBROOK is a two-story home featuring 3 bedrooms, 2.5 bathrooms, and more than 2,100 sq. ft. of living space. Thoughtfully designed to maximize space, the RYBROOK showcases a large study off the foyer, a laundry room, and powder room on the first floor. The open-concept kitchen, eat-in nook, and great room round out the first floor. The upstairs features the primary suite with two walk-in closets, a private full bath, two secondary bedrooms, a second full bath, a loft, and generously sized walk-in closets This is the *Base Price* for the RYBROOK floor plan. Come customize your dream home & Discover the Lombardo Homes difference. Your options are unlimited! We offer several options to reduce your interest rate and monthly payments. See a community sales manager for details.***
- Type:
- Other
- Sq.Ft.:
- n/a
- Status:
- Active
- Beds:
- 4
- Baths:
- 3.00
- MLS#:
- 24045523
- Subdivision:
- The Boulevard At Wilmer
ADDITIONAL INFORMATION
Welcome to Lombardo Homes at The Boulevard at Wilmer featuring a playground, covered pavilion, gazebo, walking trails and natural prairie space and located minutes from the Wentzville Parkway, I-70 and I-64 The OAKDALE is a two-story home featuring 4 bedrooms, 2.5 bathrooms and over 2,700 sq. ft. of living space. The Oakdale prioritizes family-friendly features, like the playroom or optional in-law suite on the first floor. The second floor features the primary suite with private full bath and large walk-in closet, three additional bedrooms, a loft for extra living space, and a second-floor laundry room! This is the *Base Price* for the OAKDALE floor plan. Come customize your dream home and Discover the Lombardo Homes difference. Your options are unlimited!***Concerned about interest rates? Lombardo Homes can help! We offer several options to reduce your interest rate and monthly payments. See a community sales manager for details.***
- Type:
- Other
- Sq.Ft.:
- 3,720
- Status:
- Active
- Beds:
- 4
- Baths:
- 3.00
- MLS#:
- 24043960
- Subdivision:
- Harvest - Heritage
ADDITIONAL INFORMATION
New Construction by Fischer and Frichtel in the amazing Harvest neighborhood! Conveniently located in O Fallon, this multi-builder community offers spectacular amenities include 47 AC of common ground, a 13+ AC town square, lakes, dog parks, food truck court, farmers market, orchards, pumpkin patch, community garden, pickle ball courts, bocce ball courts, playgrounds, nature play area w/water feature, civic lawn area and more. Students will attend desirable Wentzville schools. The Heritage Collection of single family homes inc ranch, 1.5 and 2 story plans ranging from 2,081-3,840 s/f. Quality-built to Fischer and Frichtels exacting standards, these homes feature flexible living spaces, spacious owners suites and 3-car garages. Standard features inc 42 inch cabinets (painted or stained), soft close cabinetry, granite c-tops, oversized islands, 9 ft ceilings, gas FP, hardwood flooring, arch shingles and low E windows. Amazing location and outstanding construction by Fischer and Frichtel!
- Type:
- Other
- Sq.Ft.:
- 3,385
- Status:
- Active
- Beds:
- 4
- Baths:
- 3.00
- MLS#:
- 24043952
- Subdivision:
- Harvest - Heritage
ADDITIONAL INFORMATION
New Construction by Fischer and Frichtel in the amazing Harvest neighborhood! Conveniently located in O Fallon, this multi-builder community offers spectacular amenities include 47 AC of common ground, a 13+ AC town square, lakes, dog parks, food truck court, farmers market, orchards, pumpkin patch, community garden, pickle ball courts, bocce ball courts, playgrounds, nature play area w/water feature, civic lawn area and more. Students will attend desirable Wentzville schools. The Heritage Collection of single family homes inc ranch, 1.5 and 2 story plans ranging from 2,081-3,840 s/f. Quality-built to Fischer and Frichtels exacting standards, these homes feature flexible living spaces, spacious owners suites and 3-car garages. Standard features inc 42 inch cabinets (painted or stained), soft close cabinetry, granite c-tops, oversized islands, 9 ft ceilings, gas FP, hardwood flooring, arch shingles and low E windows. Amazing location and outstanding construction by Fischer and Frichtel!
- Type:
- Other
- Sq.Ft.:
- 3,752
- Status:
- Active
- Beds:
- 4
- Baths:
- 4.00
- MLS#:
- 24043935
- Subdivision:
- Harvest - Heritage
ADDITIONAL INFORMATION
New Construction by Fischer and Frichtel in the amazing Harvest neighborhood! Conveniently located in O Fallon, this multi-builder community offers spectacular amenities include 47 AC of common ground, a 13+ AC town square, lakes, dog parks, food truck court, farmers market, orchards, pumpkin patch, community garden, pickle ball courts, bocce ball courts, playgrounds, nature play area w/water feature, civic lawn area and more. Students will attend desirable Wentzville schools. The Heritage Collection of single family homes inc ranch, 1.5 and 2 story plans ranging from 2,081-3,840 s/f. Quality-built to Fischer and Frichtels exacting standards, these homes feature flexible living spaces, spacious owners suites and 3-car garages. Standard features inc 42 inch cabinets (painted or stained), soft close cabinetry, granite c-tops, oversized islands, 9 ft ceilings, gas FP, hardwood flooring, arch shingles and low E windows. Amazing location and outstanding construction by Fischer and Frichtel!
- Type:
- Other
- Sq.Ft.:
- 3,419
- Status:
- Active
- Beds:
- 4
- Baths:
- 3.00
- MLS#:
- 24043929
- Subdivision:
- Harvest - Heritage
ADDITIONAL INFORMATION
New Construction by Fischer and Frichtel in the amazing Harvest neighborhood! Conveniently located in O Fallon, this multi-builder community offers spectacular amenities include 47 AC of common ground, a 13+ AC town square, lakes, dog parks, food truck court, farmers market, orchards, pumpkin patch, community garden, pickle ball courts, bocce ball courts, playgrounds, nature play area w/water feature, civic lawn area and more. Students will attend desirable Wentzville schools. The Heritage Collection of single family homes inc ranch, 1.5 and 2 story plans ranging from 2,081-3,840 s/f. Quality-built to Fischer and Frichtels exacting standards, these homes feature flexible living spaces, spacious owners suites and 3-car garages. Standard features inc 42 inch cabinets (painted or stained), soft close cabinetry, granite c-tops, oversized islands, 9 ft ceilings, gas FP, hardwood flooring, arch shingles and low E windows. Amazing location and outstanding construction by Fischer and Frichtel!
- Type:
- Other
- Sq.Ft.:
- 2,496
- Status:
- Active
- Beds:
- 3
- Baths:
- 2.00
- MLS#:
- 24043918
- Subdivision:
- Harvest - Heritage
ADDITIONAL INFORMATION
New Construction by Fischer and Frichtel in the amazing Harvest neighborhood! Conveniently located in O Fallon, this multi-builder community offers spectacular amenities include 47 AC of common ground, a 13+ AC town square, lakes, dog parks, food truck court, farmers market, orchards, pumpkin patch, community garden, pickle ball courts, bocce ball courts, playgrounds, nature play area w/water feature, civic lawn area and more. Students will attend desirable Wentzville schools. The Heritage Collection of single family homes inc ranch, 1.5 and 2 story plans ranging from 2,081-3,840 s/f. Quality-built to Fischer and Frichtels exacting standards, these homes feature flexible living spaces, spacious owners suites and 3-car garages. Standard features inc 42 inch cabinets (painted or stained), soft close cabinetry, granite c-tops, oversized islands, 9 ft ceilings, gas FP, hardwood flooring, arch shingles and low E windows. Amazing location and outstanding construction by Fischer and Frichtel!
- Type:
- Other
- Sq.Ft.:
- 2,480
- Status:
- Active
- Beds:
- 3
- Baths:
- 2.00
- MLS#:
- 24043903
- Subdivision:
- Harvest - Heritage
ADDITIONAL INFORMATION
New Construction by Fischer and Frichtel in the amazing Harvest neighborhood! Conveniently located in O Fallon, this multi-builder community offers spectacular amenities include 47 AC of common ground, a 13+ AC town square, lakes, dog parks, food truck court, farmers market, orchards, pumpkin patch, community garden, pickle ball courts, bocce ball courts, playgrounds, nature play area w/water feature, civic lawn area and more. Students will attend desirable Wentzville schools. The Heritage Collection of single family homes inc ranch, 1.5 and 2 story plans ranging from 2,081-3,840 s/f. Quality-built to Fischer and Frichtels exacting standards, these homes feature flexible living spaces, spacious owners suites and 3-car garages. Standard features inc 42 inch cabinets (painted or stained), soft close cabinetry, granite c-tops, oversized islands, 9 ft ceilings, gas FP, hardwood flooring, arch shingles and low E windows. Amazing location and outstanding construction by Fischer and Frichtel!
- Type:
- Other
- Sq.Ft.:
- 2,081
- Status:
- Active
- Beds:
- 3
- Baths:
- 2.00
- MLS#:
- 24043859
- Subdivision:
- Harvest - Heritage
ADDITIONAL INFORMATION
New Construction by Fischer and Frichtel in the amazing Harvest neighborhood! Conveniently located in O Fallon, this multi-builder community offers spectacular amenities include 47 AC of common ground, a 13+ AC town square, lakes, dog parks, food truck court, farmers market, orchards, pumpkin patch, community garden, pickle ball courts, bocce ball courts, playgrounds, nature play area w/water feature, civic lawn area and more. Students will attend desirable Wentzville schools. The Heritage Collection of single family homes inc ranch, 1.5 and 2 story plans ranging from 2,081-3,840 s/f. Quality-built to Fischer and Frichtels exacting standards, these homes feature flexible living spaces, spacious owners suites and 3-car garages. Standard features inc 42 inch cabinets (painted or stained), soft close cabinetry, granite c-tops, oversized islands, 9 ft ceilings, gas FP, hardwood flooring, arch shingles and low E windows. Amazing location and outstanding construction by Fischer and Frichtel!
- Type:
- Other
- Sq.Ft.:
- n/a
- Status:
- Active
- Beds:
- 4
- Baths:
- 3.00
- MLS#:
- 24045254
- Subdivision:
- Amberleigh
ADDITIONAL INFORMATION
Welcome to Lombardo Homes at AMBERLEIGH. Introducing our Low Maintenance Living Buckingham Series of ranch homes. The CARLTON II features 4 bedrooms, 3 bathrooms, 2 car garage and over 2400 sq. ft. of living space before your opportunity to customize the floor plan to fit all your wants and needs! This is the *Base Price* for the CARLTON floor plan. Come customize your dream home and Discover the Lombardo Homes difference. Your options are unlimited!
- Type:
- Other
- Sq.Ft.:
- n/a
- Status:
- Active
- Beds:
- 3
- Baths:
- 2.00
- MLS#:
- 24045251
- Subdivision:
- Amberleigh
ADDITIONAL INFORMATION
Welcome to Lombardo Homes at Amberleigh. The Glenwyck is a ranch home with 3 bedrooms, 2 bathrooms, and more than 1,600 sq. ft. of living space. Interior features include a study off the foyer, large open kitchen with a center island and walk-in pantry, and a two-car garage. The master suite with a full bath and a separated walk-in closet is on the opposite side of the secondary bedroom, providing a level of privacy. A covered patio is off the kitchen. At Lombardo Homes, we offer personalized experience tailored to your unique vision, guiding you through options to customize your dream home, your options to customize are unlimited! This is the *Base Price* for the GLENWYCK floor plan.
- Type:
- Other
- Sq.Ft.:
- n/a
- Status:
- Active
- Beds:
- 4
- Baths:
- 3.00
- MLS#:
- 24045233
- Subdivision:
- Sutton Farms
ADDITIONAL INFORMATION
Welcome to Lombardo Homes at Sutton Farms, where luxury and comfort meet in this premier Wentzville Community. Discover the Savannah, a ranch home with 4 bedrooms, 2.5 bathrooms, and more than 2,600 sq. ft. of living space. Interior features include a study off the great room which then opens to the nook and kitchen. A family entry with walk-in closet is next to a 3-car garage. The master suite with a full bath & separated walk-in closet is on the opposite side of the two secondary bedrooms, providing a level of privacy. **This is the Base Price for the Savannah Ranch floor plan**'. At Lombardo Homes, we offer personalized experience tailored to your unique vision, guiding you through options to customize your dream home, your options to customize are unlimited! Sutton Farms is a premier community with unparalleled luxury and community amenities. Discover the Lombardo Homes difference.
- Type:
- Other
- Sq.Ft.:
- n/a
- Status:
- Active
- Beds:
- 3
- Baths:
- 3.00
- MLS#:
- 24045059
- Subdivision:
- Wildflower Meadows
ADDITIONAL INFORMATION
McBride Burlington 2-story 3BR, 2.5BA home move-in ready this Winter! Boasting an open floor plan w/ large living rm, dining area w/ sliding glass door to backyard, & kitchen w/breakfast bar perfect for entertaining! Kitchen has 42” cabinets & stainless-steel GE appliances. Living rm w/ceiling fan, 2 lg windows w/natural light, & wood laminate flooring on the main level. The master bedrm has lg walkin closet & private master bath w/upgrades. 2nd floor laundry rm, 2 add’l bedrms w/walkin closets, & full bath. Onsite amenities include sports court, pavilion w/picnic tables, fire pit, pickle ball courts, & BBQ pits. Similar photos shown. Home pricing advertised is lowest price including all of Seller’s available promotions. Prices, financing, promotion, and offers subject to change without notice. Some promotions and offers do include using the Seller’s preferred Lender & Title Company. Always see the community sales consultant for the latest details.
- Type:
- Other
- Sq.Ft.:
- n/a
- Status:
- Active
- Beds:
- 3
- Baths:
- 3.00
- MLS#:
- 24045051
- Subdivision:
- Wildflower Meadows
ADDITIONAL INFORMATION
New construction two-story Arlington 3BR, 2.5BA and move in ready this Fall! 6ft windows & wood laminate flooring thru the main floor! Kitchen with painted white 42” cabinets, quartz countertops, & stainless-steel GE appliances. Sliding glass door in dining area opens to backyard. Spacious living room features a large window & ceiling fan. Upstairs master bedroom features 2 walk-in closets & private bath w/walk in shower. Two addtl bedrooms with walk-in closets & ceiling fan prewires. Plus full bath & laundry area upstairs. Onsite amenities include a sports court, pavilion w/picnic tables, fire pit, pickle ball courts, & BBQ pits. Similar photos shown. Home pricing advertised is lowest price including all of Seller’s available promotions. Prices, financing, promotion, and offers subject to change without notice. Some promotions and offers do include using the Seller’s preferred Lender & Title Company. Always see the community sales consultant for the latest details.
- Type:
- Single Family
- Sq.Ft.:
- n/a
- Status:
- Active
- Beds:
- 3
- Lot size:
- 3.03 Acres
- Baths:
- 3.00
- MLS#:
- 24043830
- Subdivision:
- Stonebriar Estate
ADDITIONAL INFORMATION
The "Milan" model, a masterpiece of design and craftsmanship, will captivate you with its 12-foot ceilings, three bedrooms, an office, a dining room, a vast master suite, and an expansive three-car side entry garage. Nestled on a stunning 3+ acre lot in the sought-after Josephville, MO, this is your chance to select custom finishes and make it the home of your dreams. Imagine the possibilities with Aiello Homes, Inc., a top builder in St. Charles County. With completion about slated for October away now is the time to see this beautiful home! The 3+ acre lot is screaming for a pool and your family sitting around it! There is a huge covered back patio for shade on those hot summer days. Tons of extra features. Landscaping, sod and irrigation system added
- Type:
- Other
- Sq.Ft.:
- n/a
- Status:
- Active
- Beds:
- 3
- Baths:
- 3.00
- MLS#:
- 24042329
- Subdivision:
- Wilmer Crossing Manors
ADDITIONAL INFORMATION
New McBride Homes Berwick two story w/ 3BR, 2.5BA ready in Spring! Walkout homesite! Popular floorplan perfect for entertaining. Wood laminate flooring and 6ft windows thru main level. Kitchen features stainless steel appliances, level 3 dark 42” cabinetry, center island w/breakfast bar, & quartz countertops. Large breakfast room w/sliding glass door to backyard. Spacious family room features ceiling fan & large windows. Upstairs features master suite w/walk in closet, plus private bath w/double sinks, 5ft walkin shower, linen closet, & large window. Two addtl bedrooms & full bath upstairs, plus 2nd floor laundry. ¾ bath rough in at basement, two panel interior doors, ceiling fan prewires, & much more! Enjoy peace of mind with McBride Homes’ 10 year builders warranty and incredible customer service! Similar photos shown.
- Type:
- Other
- Sq.Ft.:
- n/a
- Status:
- Active
- Beds:
- 3
- Baths:
- 2.00
- MLS#:
- 24042324
- Subdivision:
- Wilmer Crossing Manors
ADDITIONAL INFORMATION
New McBride Homes Aspen ranch home has 3BR, 2BA and will be ready in Spring! Walkout homesite! Vaulted ceilings and wood laminate flooring in main living areas. The kitchen features painted white 42 inch tall kitchen cabinetry, quartz countertops, peninsula with breakfast bar for additional seating, and stainless steel GE appliances. The master suite features a walk in closet, and private master bath features an adult height vanity with double sinks and 5Ft walk-in shower. Two additional bedrooms and full bath. 6ft windows, ceiling fan prewires, first floor laundry, coachlights at garage, and white two panel doors throughout. Lower level features ¾ bath rough in. The neighborhood is also just minutes away from shopping, restaurants, grocery stores, & more. Enjoy peace of mind with McBride Homes’ 10 year builders warranty and incredible customer service!
Open House:
Saturday, 11/16 4:00-10:00PM
- Type:
- Single Family
- Sq.Ft.:
- n/a
- Status:
- Active
- Beds:
- 3
- Baths:
- 2.00
- MLS#:
- 24042319
- Subdivision:
- Wynncrest
ADDITIONAL INFORMATION
BRAND NEW home with every option you could imagine! They include vaulted ceilings, rounded “bullnose” corners, granite or quartz countertops, stainless steel appliances, 42" cabinets with "cushion close", custom neutral-colored paint job throughout, LVT flooring throughout most of the home, framed windows, taller baseboards, adult-sized cabinets in bathrooms with marble countertops, walk-in closets, upgraded carriage garage doors with openers, full bath rough-in, panel doors (many varieties), and upgraded water/light fixtures throughout the house! MAIN FLOOR laundry (in most models)! Fully sodded yard (front/sides/back). *Pictures are of previously built homes. Builder/Broker*

Listings courtesy of MARIS MLS as distributed by MLS GRID, based on information submitted to the MLS GRID as of {{last updated}}.. All data is obtained from various sources and may not have been verified by broker or MLS GRID. Supplied Open House Information is subject to change without notice. All information should be independently reviewed and verified for accuracy. Properties may or may not be listed by the office/agent presenting the information. The Digital Millennium Copyright Act of 1998, 17 U.S.C. § 512 (the “DMCA”) provides recourse for copyright owners who believe that material appearing on the Internet infringes their rights under U.S. copyright law. If you believe in good faith that any content or material made available in connection with our website or services infringes your copyright, you (or your agent) may send us a notice requesting that the content or material be removed, or access to it blocked. Notices must be sent in writing by email to [email protected]. The DMCA requires that your notice of alleged copyright infringement include the following information: (1) description of the copyrighted work that is the subject of claimed infringement; (2) description of the alleged infringing content and information sufficient to permit us to locate the content; (3) contact information for you, including your address, telephone number and email address; (4) a statement by you that you have a good faith belief that the content in the manner complained of is not authorized by the copyright owner, or its agent, or by the operation of any law; (5) a statement by you, signed under penalty of perjury, that the information in the notification is accurate and that you have the authority to enforce the copyrights that are claimed to be infringed; and (6) a physical or electronic signature of the copyright owner or a person authorized to act on the copyright owner’s behalf. Failure to include all of the above information may result in the delay of the processing of your complaint.
Wentzville Real Estate
The median home value in Wentzville, MO is $340,800. This is higher than the county median home value of $313,800. The national median home value is $338,100. The average price of homes sold in Wentzville, MO is $340,800. Approximately 81.58% of Wentzville homes are owned, compared to 16.05% rented, while 2.38% are vacant. Wentzville real estate listings include condos, townhomes, and single family homes for sale. Commercial properties are also available. If you see a property you’re interested in, contact a Wentzville real estate agent to arrange a tour today!
Wentzville, Missouri 63385 has a population of 43,213. Wentzville 63385 is more family-centric than the surrounding county with 40.6% of the households containing married families with children. The county average for households married with children is 34.92%.
The median household income in Wentzville, Missouri 63385 is $97,841. The median household income for the surrounding county is $91,792 compared to the national median of $69,021. The median age of people living in Wentzville 63385 is 34.2 years.
Wentzville Weather
The average high temperature in July is 88.1 degrees, with an average low temperature in January of 20.8 degrees. The average rainfall is approximately 42.5 inches per year, with 13.4 inches of snow per year.
