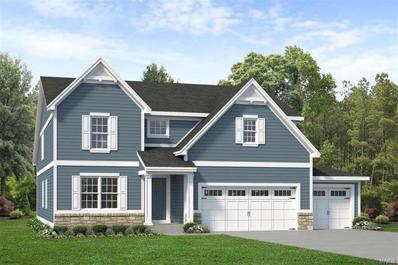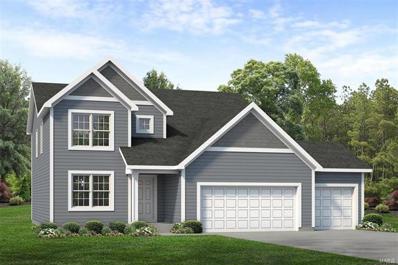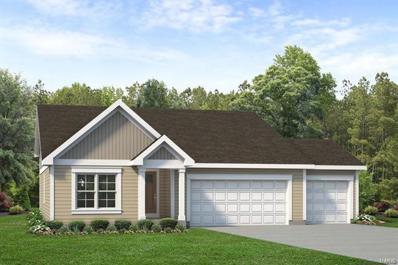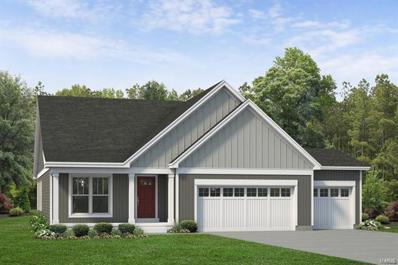Saint Peters MO Homes for Sale
- Type:
- Other
- Sq.Ft.:
- 2,220
- Status:
- Active
- Beds:
- 3
- Baths:
- 2.00
- MLS#:
- 24002698
- Subdivision:
- Prairie Bluff
ADDITIONAL INFORMATION
Fischer and Frichtel proudly present Prairie Bluff, an exclusive neighborhood of Executive Homes in sought-after Cottleville. This intimate community includes lakes, landscaped common ground and two separate areas of single family homes. Fischer & Frichtel buyers may choose new homes from our elegant Estate Collection of ranch, 1.5-story and 2-story homes from 2,220 – 4,109 s/f. Quality-built to our exacting standards, these exquisite homes feature 3-car side entry garages, open concept living spaces, designer kitchens and spacious master suites. Personalize your dream home at the Fischer and Frichtel Home Center, where buyers will be assisted by a prof design consultant, who will present a vast selection of on-trend options, finishes and features. Enjoy easy access to Hwy 364/94 and 40/61 and the quaint shops, restaurants and activities in downtown Cottleville, Hwy K and Mid Rivers Mall Dr. Acclaimed Francis Howell school dist and quality construction in an outstanding location!
- Type:
- Other
- Sq.Ft.:
- n/a
- Status:
- Active
- Beds:
- 4
- Baths:
- 3.00
- MLS#:
- 23075299
- Subdivision:
- Cottleville
ADDITIONAL INFORMATION
**TO-BE-BUILT**The Washington 2-Story 2,956 s.f. Living Rm or Study and Dining Room off the Foyer. This home has a wonderful open flow with Kitchen, Breakfast Rm and Family Room. Guest Bedroom and Bath could be built on the first floor in lieu of the Dining Room. The 2nd Floor includes the Owner’s Suite with 2 Walk in Closets, Private Commode, 2 sinks and Linen Closet. 3 Bedrooms and Hall Bath. There are options for another Bedroom and Bath and Bonus Room or Rec Room and this could add up 3,642 s.f. for this home. Optional taller ceilings available.
- Type:
- Other
- Sq.Ft.:
- 2,671
- Status:
- Active
- Beds:
- 4
- Baths:
- 3.00
- MLS#:
- 23075298
- Subdivision:
- Cottleville
ADDITIONAL INFORMATION
**TO-BE-BUILT** The Adams 2 Story, 2,671 sq. ft. has a wonderful open flow with Kitchen, Breakfast and Great Room. Options available are fireplace, built-ins, cubbies, Butler's pantry and much more. The upstairs boasts 4 bedrooms, which include the Owner’s Bedroom Suite with 2 large walk-in closets. Optional taller ceilings available.
- Type:
- Other
- Sq.Ft.:
- 1,669
- Status:
- Active
- Beds:
- 3
- Baths:
- 2.00
- MLS#:
- 23075297
- Subdivision:
- Cottleville
ADDITIONAL INFORMATION
**TO-BE-BUILT**The Franklin Ranch 1,669 sq ft has a wonderful open flow with Kitchen, Dining and Great Room. Split Bedrooms. The Owner’s Bedroom Suite includes a large walk-in closet. Optional taller ceilings available.
- Type:
- Other
- Sq.Ft.:
- n/a
- Status:
- Active
- Beds:
- 3
- Baths:
- 3.00
- MLS#:
- 23075296
- Subdivision:
- Cottleville
ADDITIONAL INFORMATION
**TO-BE-BUILT**The Madison 1-1/2 Story 2,369 s.f. Spacious Dining Room off the Foyer. This home has a wonderful open flow with Kitchen, Breakfast Rm and Great Room. The Owner’s Bedroom Suite on the first floor includes a large walk-in closet. Guest Bedroom and Bath could be built on the first floor in lieu of the Dining Room. The 2nd Floor includes 2 Bedrooms, Loft and Hall Bath. There are options for another Bedroom and Bath and Activity Room and this could add up 2,964 s.f. for this home. Optional taller ceilings available.
- Type:
- Other
- Sq.Ft.:
- n/a
- Status:
- Active
- Beds:
- 3
- Baths:
- 3.00
- MLS#:
- 23075295
- Subdivision:
- Cottleville
ADDITIONAL INFORMATION
**TO-BE-BUILT**The Jefferson Ranch 2,330 sq ft has a wonderful open flow with the Kitchen, Family Room and Breakfast Room. The Kitchen includes a walk-in pantry with a large island. The covered patio is accessible from the Breakfast room and as an option from the Owner's Suite. The Owner’s Suite includes a large walk-in closet and optional taller ceilings are available. Upon entering the home, there is a Flex Room off of the Foyer, which has the option to be a 4th Bedroom. This new plan has a spacious 3 car attached garage.
- Type:
- Other
- Sq.Ft.:
- n/a
- Status:
- Active
- Beds:
- 3
- Baths:
- 2.00
- MLS#:
- 23075291
- Subdivision:
- Cottleville
ADDITIONAL INFORMATION
**TO-BE-BUILT**The Hamilton Ranch 2,064 sq ft has a wonderful open flow with Kitchen, Dining and Great Room. Flex Room at Foyer. The Owner’s Bedroom Suite includes a large walk-in closet . Optional taller ceilings available.
- Type:
- Other
- Sq.Ft.:
- n/a
- Status:
- Active
- Beds:
- 3
- Baths:
- 2.00
- MLS#:
- 23067673
- Subdivision:
- Kreder Farms
ADDITIONAL INFORMATION
The split-bedroom open concept design of this To-Be-Built Ranch Style Westbrook is just the right size for modern living. The sunlit Great Room and Family Dining Room open into one of the largest Kitchens you will find in a home this size. Plenty of counter space, a spacious Prep Island, Whirlpool appliances and a Walk-in Pantry make this a cook’s dream. The Owner’s Suite features a private Owner’s Bath and large Walk-in Closet. The standard 3-Car Garage opens into the Laundry/Mud Room for the ultimate inconvenience. Two spacious Bedrooms and a Full Bath complete this well-designed floor plan. Options like vaulted ceilings, an open staircase, a fireplace, or bay windows can truly personalize your new home. All Rolwes Company homes include enclosed soffits and fascia, fully sodded yards, and a landscape package. Pictures may vary from actual home constructed. See Sales Representative for all the included features of this home and community.
- Type:
- Other
- Sq.Ft.:
- n/a
- Status:
- Active
- Beds:
- 3
- Baths:
- 2.00
- MLS#:
- 23067672
- Subdivision:
- Kreder Farms
ADDITIONAL INFORMATION
Designed for ultimate livability, this To-Be-Built Rochester offers a Split 3 Bedroom layout, 2 Bathrooms, main floor Laundry/Mud Room and 2 Car Garage. The home opens to a spacious Great Room, sunlit Dining Area, and Kitchen that includes an oversized island with additional seating and a super-sized walk-in pantry. The Owners' Suite is the perfect retreat, featuring a large walk-in closet and private Owner’s Bath. Options like Great Room Fireplace, Bay Windows, Vaulted or Coffered Ceilings can truly personalize your new home. All Rolwes Company homes include enclosed soffits and fascia, fully sodded yards, and a landscape package. Pictures may vary from actual home constructed. See Sales Representative for all the included features of this home and community.
- Type:
- Other
- Sq.Ft.:
- n/a
- Status:
- Active
- Beds:
- 4
- Baths:
- 3.00
- MLS#:
- 23020974
- Subdivision:
- Kreder Farms
ADDITIONAL INFORMATION
The open concept design of this To-Be-Built 2-Story Princeton with 3-Car Garage offers a luxurious layout with fantastic details. The First Floor features comfortable Great Room that opens to Breakfast Room and Kitchen providing an ideal layout for living and entertaining. The Dining Room, Study, Powder Room and Laundry can all be found on the main floor. Designed with livability in mind, the Second Floor features private Owner’s Suite and Bath, Family Room, three Bedrooms with spacious Walk-In Closets and a nearby Bathroom. Options like vaulted or coffered ceilings, Gourmet Kitchen, Great Room fireplace, bay windows, Sunroom or Jack & Jill Bath can truly personalize your new home. All Rolwes Company homes include enclosed soffits and fascia, fully sodded yards, and a landscape package. Pictures may vary from actual home constructed. See Sales Representative for all the included features of this home and community.

Listings courtesy of MARIS as distributed by MLS GRID. Based on information submitted to the MLS GRID as of {{last updated}}. All data is obtained from various sources and may not have been verified by broker or MLS GRID. Supplied Open House Information is subject to change without notice. All information should be independently reviewed and verified for accuracy. Properties may or may not be listed by the office/agent presenting the information. Properties displayed may be listed or sold by various participants in the MLS. The Digital Millennium Copyright Act of 1998, 17 U.S.C. § 512 (the “DMCA”) provides recourse for copyright owners who believe that material appearing on the Internet infringes their rights under U.S. copyright law. If you believe in good faith that any content or material made available in connection with our website or services infringes your copyright, you (or your agent) may send us a notice requesting that the content or material be removed, or access to it blocked. Notices must be sent in writing by email to DMCAnotice@MLSGrid.com. The DMCA requires that your notice of alleged copyright infringement include the following information: (1) description of the copyrighted work that is the subject of claimed infringement; (2) description of the alleged infringing content and information sufficient to permit us to locate the content; (3) contact information for you, including your address, telephone number and email address; (4) a statement by you that you have a good faith belief that the content in the manner complained of is not authorized by the copyright owner, or its agent, or by the operation of any law; (5) a statement by you, signed under penalty of perjury, that the information in the notification is accurate and that you have the authority to enforce the copyrights that are claimed to be infringed; and (6) a physical or electronic signature of the copyright owner or a person authorized to act on the copyright owner’s behalf. Failure to include all of the above information may result in the delay of the processing of your complaint.
Saint Peters Real Estate
The median home value in Saint Peters, MO is $350,000. This is higher than the county median home value of $313,800. The national median home value is $338,100. The average price of homes sold in Saint Peters, MO is $350,000. Approximately 87.34% of Saint Peters homes are owned, compared to 9.38% rented, while 3.29% are vacant. Saint Peters real estate listings include condos, townhomes, and single family homes for sale. Commercial properties are also available. If you see a property you’re interested in, contact a Saint Peters real estate agent to arrange a tour today!
Saint Peters, Missouri 63304 has a population of 20,468. Saint Peters 63304 is less family-centric than the surrounding county with 32.99% of the households containing married families with children. The county average for households married with children is 34.92%.
The median household income in Saint Peters, Missouri 63304 is $103,766. The median household income for the surrounding county is $91,792 compared to the national median of $69,021. The median age of people living in Saint Peters 63304 is 41.9 years.
Saint Peters Weather
The average high temperature in July is 88.2 degrees, with an average low temperature in January of 20.8 degrees. The average rainfall is approximately 42.5 inches per year, with 12.5 inches of snow per year.










