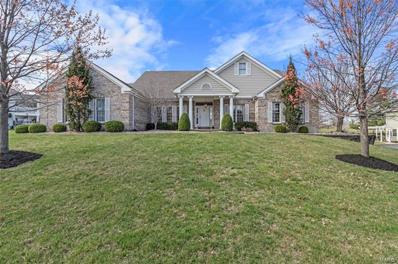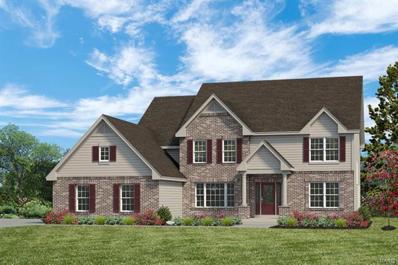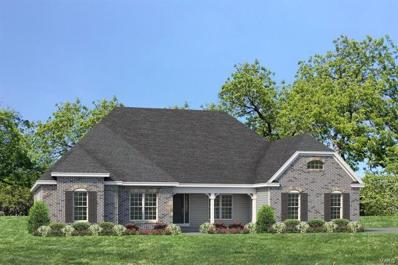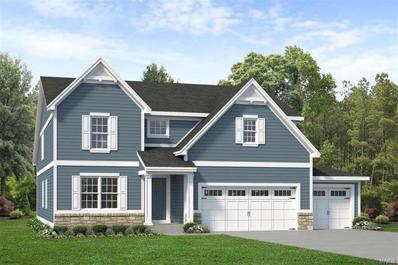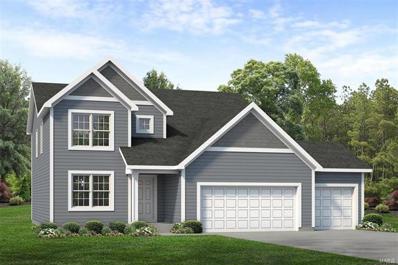Saint Peters MO Homes for Sale
- Type:
- Single Family
- Sq.Ft.:
- 2,438
- Status:
- Active
- Beds:
- 4
- Year built:
- 1988
- Baths:
- 3.00
- MLS#:
- 24072386
- Subdivision:
- Vineyards
ADDITIONAL INFORMATION
First floor just repainted! Welcome to your new home! Beautiful 2 Story on a wooded lot in the highly sought after Vineyards Subdivision which features a clubhouse with workout facility, sauna, pool and tennis courts. This home has been very well maintained with new paint & numerous upgrades. New roof in August of 2024, New A/C 2024, water heater 2022 and new fence in 2020. Kitchen & Master bath have both been remodeled. New windows in 2020, newer Appliances, Carpet & Paint 2024, Power washed and trees trimmed 2024. Brick & Vinyl exterior with a spacious backyard features a deck and patio perfect for the outdoor lover. Full basement with family room, office space and workshop/storage area. This home is vacant and available for immediate occupancy.
- Type:
- Single Family
- Sq.Ft.:
- n/a
- Status:
- Active
- Beds:
- 3
- Lot size:
- 0.23 Acres
- Year built:
- 1999
- Baths:
- 2.00
- MLS#:
- 24071593
- Subdivision:
- Vlg Edelweiss
ADDITIONAL INFORMATION
Step into this beautifully maintained gem, lovingly cared for by its original owner. Nestled in a serene neighborhood, this home boasts a thoughtfully designed split-bedroom floor plan, perfect for privacy and functionality. The vaulted ceiling in the living room adds an airy elegance, complemented by a cozy wood-burning fireplace ready for your seasonal gatherings. Off the front entry, you'll find a formal dining room that flows seamlessly into an eat-in kitchen, ideal for both everyday meals and entertaining. The primary suite is a true retreat, featuring a spacious bathroom and a walk-in closet. Two additional bedrooms are situated on the opposite side of the home, offering space for family, guests, or a home office. Step outside to the backyard, where a deck invites you to relax and enjoy peaceful mornings or host summer barbecues. The large unfinished basement offers endless possibilities. This home is a rare find, combining classic charm with modern potential.
- Type:
- Single Family
- Sq.Ft.:
- n/a
- Status:
- Active
- Beds:
- 3
- Baths:
- 2.00
- MLS#:
- 24071194
- Subdivision:
- Cottleville Trails
ADDITIONAL INFORMATION
The McKinley is McKelvey Homes' newest ranch plan! This open split floor plan design allows easy entertaining with a large Great Room that seamlessly flows into the breakfast room and Kitchen with eating/serving island. The private owner's suite has dual vanities, a large shower or Bathtub, and large walk-in closet. The oversized secondary bedrooms are located on the other side of the house for privacy complete with a shared full bath. 11' Ceilings in the great room and 9' ceilings throughout. Enjoy the outdoors on a 12'x12' Covered porch. Visit one of our sales offices today to learn more!
- Type:
- Single Family
- Sq.Ft.:
- n/a
- Status:
- Active
- Beds:
- 3
- Lot size:
- 0.25 Acres
- Year built:
- 1986
- Baths:
- 3.00
- MLS#:
- 24069955
- Subdivision:
- Nottingham Forest #1
ADDITIONAL INFORMATION
Welcome to this meticulously remodeled 3 bedroom, 2.5 bathroom home offering modern upgrades and a comfortable layout. Over $50k in thoughtful updates inside and out! This property boasts curb appeal with brand-new windows, siding, roof, gutters, and downspouts. Inside, fresh paint brightens every room, while updated bathrooms and new carpet upstairs create a cozy, modern atmosphere. Enjoy cooking in the updated kitchen with sleek granite countertops and stainless steel appliances. The finished basement offers additional living space, ideal for a home office, rec room, or gym. A brand-new AC unit ensures comfort in every season. Outside, the large patio offers the perfect spot to relax or entertain, overlooking a massive, fully fenced yard. Don’t miss out—this home is truly turn-key and waiting for you to move in!
- Type:
- Single Family
- Sq.Ft.:
- n/a
- Status:
- Active
- Beds:
- 3
- Baths:
- 3.00
- MLS#:
- 24070940
- Subdivision:
- Cottleville
ADDITIONAL INFORMATION
The Jefferson, is a stunning 2,330 sq ft ranch -style home featuring 3 bedrooms and 2.5 baths. Designed with an open concept layout and features a gourmet kitchen with a large quartz island and built- in ovens. The Great Room with large windows and 11' ceilings opens to a covered outdoor deck. Hand crafted stone surround fireplace. The Owner's suite offers a luxury bathroom with dual vanities. 19x16 covered composite deck.
- Type:
- Single Family
- Sq.Ft.:
- n/a
- Status:
- Active
- Beds:
- 4
- Baths:
- 3.00
- MLS#:
- 24070938
- Subdivision:
- Cottleville
ADDITIONAL INFORMATION
The Washington 2-Story has 2,956 SQFT. This home features a wonderful open flow with an 11ft ceiling in the Breakfast Room and Family Room, seamlessly connecting the Kitchen. A quiet study on the main floor away from the main living areas, for working at home or just relaxing. The 2nd Floor includes the Owner’s Suite with a Walk-in-Closet, private Commode and dual sinks. 3 Bedrooms and Hall Bath. This has an attached 3 car garage. 16 x 12 patio off the breakfast room.
- Type:
- Single Family
- Sq.Ft.:
- 4,825
- Status:
- Active
- Beds:
- 4
- Lot size:
- 0.35 Acres
- Year built:
- 1989
- Baths:
- 5.00
- MLS#:
- 24065753
- Subdivision:
- Whitmoor Country Club
ADDITIONAL INFORMATION
Contemporary great room ranch in prestigious Whitmoor Country Club. Open floor plan features soaring ceilings, detailed trim work & oak hardwoods that extend throughout the main living area. Vaulted foyer leads to private study, formal dining room and spectacular great room with cathedral ceiling, stacked stone accent wall with fireplace & dimensional bank of windows that overlook the 5th hole on the North course. Exceptionally large designer kitchen featuring granite countertops, white cabinetry, premium appliances & 7’ center island adjoins light-filled breakfast room with sliding glass door that opens to deck. Spacious primary bedroom suite with luxury bath with jetted tub plus an additional bedroom & hall full bath complete the main floor living quarters. Walk-out Lower Level includes recreation room, gathering bar, office, 3rd & 4th bedrooms with Jack n’ Jill bath & ½ bath. Golf community lifestyle with access to clubhouse, pool, tennis courts & 36-hole championship golf course.
- Type:
- Condo
- Sq.Ft.:
- 1,254
- Status:
- Active
- Beds:
- 2
- Lot size:
- 0.01 Acres
- Year built:
- 1993
- Baths:
- 2.00
- MLS#:
- 24069088
- Subdivision:
- Stone Ridge Estate
ADDITIONAL INFORMATION
Experience the perfect blend of location, charm & functionality in this desirable 2 bedroom, 2 full bath second floor/top level St. Peters condo. This meticulous top-level end-unit home spans 1254 sq ft of modern style living space. The open floor plan home features beautiful, updated flooring throughout most of the interior. A large vaulted Great Room with a woodburning fireplace opens onto a deck overlooking the expansive back open ground. Updated eat-in kitchen with pantry. The 17x12 primary suite is a sanctuary unto itself, featuring a large walk-in closet and full bath. In unit laundry for your convenience. This condo features one of the few covered parking spots in the community. Easy access to 364 and Hwy 94. Condo fee includes water, sewer and trash, exterior maintenance, & snow removal. Don't miss your opportunity to experience this unparalleled blend of comfort, location & convenience.
- Type:
- Single Family
- Sq.Ft.:
- 3,198
- Status:
- Active
- Beds:
- 2
- Lot size:
- 0.05 Acres
- Year built:
- 1994
- Baths:
- 3.00
- MLS#:
- 24066740
- Subdivision:
- Forest At Whitmoor Ph2 #5 Resub M8 #7
ADDITIONAL INFORMATION
Light-filled atrium ranch on Whitmoor Country Club grounds. Open floor plan features soaring ceilings, oak hardwoods & custom built-ins. Wide covered porch entrance leads to 2-sty foyer, formal dining room framed by scalloped entryways & architectural columns & spectacular great room with cathedral ceiling & dramatic wall of windows. Vaulted kitchen with 42” white cabinetry, granite countertops & 6’ center island adjoins breakfast room with groin vault ceiling & atrium door to deck. Coffered primary bedroom suite with 2 walk-in closets & luxury bath with jetted tub offers an appealing retreat. Lower Level entertainment space includes recreation room with marble fireplace & gathering bar plus 2nd bedroom & full bath. Situated on a private cul-de-sac lot with deck & patio that spans the length of the house. Enjoy carefree living with included lawn maintenance, snow removal & sprinkler system. Clubhouse, pool, tennis courts, fitness center & championship golf courses are just steps away.
$240,000
3 Fern Drive St Charles, MO 63304
- Type:
- Single Family
- Sq.Ft.:
- n/a
- Status:
- Active
- Beds:
- 3
- Lot size:
- 0.17 Acres
- Year built:
- 1968
- Baths:
- 1.00
- MLS#:
- 24063184
- Subdivision:
- Harvest Ac #2
ADDITIONAL INFORMATION
This cozy 3-bedroom, 1-bath ranch is a hidden gem just waiting for your vision and creativity. Perfect for first-time homebuyers, this property offers an excellent layout and is ready for your personal touches. The home features a spacious living area, an updated kitchen 3 bedrooms, freshly refinished hardwood floors, new carpet in the basement, and fresh paint throughout. Check out the large flat backyard for entertaining and family BBQs. The finished basement offers extra space for a man cave or entertaining for the holidays.
- Type:
- Single Family
- Sq.Ft.:
- 1,364
- Status:
- Active
- Beds:
- 3
- Lot size:
- 0.22 Acres
- Year built:
- 2012
- Baths:
- 2.00
- MLS#:
- 24064423
- Subdivision:
- Manors At Columbus Pointe
ADDITIONAL INFORMATION
Are you looking for a New Home for the New Year? Look no further. This home is located in a quiet cul-de-sac. Easy access to Highway 364, convenient to Cottleville (one of the fastest growing areas in St Charles County). The home boost of being loved and nurtured. There are 3 bedrooms on the main floor, 2 full baths, vaulted ceilings, 42" cabinets, under lighting cabinets, newer dishwasher, updated lighting and smart switch/timers in some rooms. Garage is oversized (22 x 19). Some finish in the lower level too! Now is the time to buy.
- Type:
- Condo
- Sq.Ft.:
- 1,347
- Status:
- Active
- Beds:
- 2
- Lot size:
- 0.2 Acres
- Year built:
- 2024
- Baths:
- 2.00
- MLS#:
- 24055037
- Subdivision:
- Cottleville Trails
ADDITIONAL INFORMATION
Here's your chance to live in a brand new home but have the luxury of not having to wait for it to be built. This sparkling, newly constructed villa has open space to do whatever your heart desires. It's the perfect place to unwind by lounging around and catching a gorgeous sunset or hanging out in the huge backyard with it's lush lawn. The walk out basement provides a great space to add a whole new room or place to have fun. This home is just waiting for you to add that special touch. You can create the atmosphere you've always dreamed of. You will be thrilled with the convenience of the attached 2 car garage! You are going to enjoy watching this wonderful, newly developing community grow! It keeps getting more beautiful and exciting each day! There are areas to go for walks plus some play areas to make fun memories and have a chance to meet the neighbors. Cottleville is a town with lots of charm. You will discover great places to shop and fabulous places to dine.
- Type:
- Single Family
- Sq.Ft.:
- 4,400
- Status:
- Active
- Beds:
- 5
- Lot size:
- 0.77 Acres
- Year built:
- 2006
- Baths:
- 5.00
- MLS#:
- 24051548
- Subdivision:
- Castlebrook Estate
ADDITIONAL INFORMATION
Located in the popular town of Cottleville, this home offers over 4,400+ square feet of living space. This stylish 1.5-story features the primary suite on the main level, complete with a luxury bathroom that includes dual sinks, a jacuzzi tub, a separate shower, plus a large walk-in closet. The entryway flows into cozy office and formal dining space. The great room features a gas fireplace & cathedral ceiling. The kitchen opens to the breakfast and hearth rooms, which also has a gas fireplace. It boasts a large butterfly island, smooth top stove, 42-inch cabinets, solid surface counters & tile flooring. Upstairs includes a loft, a secondary bedroom with a full bath, & bedrooms 3 and 4 that share a Jack-n-Jill bathroom. The walk-out lower level is impressive, offering a family room with a gas fireplace, a large rec room, a kitchenette, a bedroom, & full bathroom. The .77-acre yard perfect for a pool. Bring your golf cart, short drive to fun!
- Type:
- Single Family
- Sq.Ft.:
- 3,300
- Status:
- Active
- Beds:
- 4
- Baths:
- 3.00
- MLS#:
- 24043545
- Subdivision:
- Cottleville
ADDITIONAL INFORMATION
The Madison II 1-1/2 Story 3,300 s.f. Upon entering, there is a Flex Room off the Foyer, followed by a Dining Room. This home has a wonderful open flow with Kitchen, Breakfast Rm and Great Room. The Owner’s Bedroom Suite on the first floor includes a large walk-in closet. The 2nd Floor includes 3 Bedrooms, Activity Room and Hall Bath. Optional full bath in 4th bedroom.
- Type:
- Single Family
- Sq.Ft.:
- n/a
- Status:
- Active
- Beds:
- 3
- Baths:
- 3.00
- MLS#:
- 24043522
- Subdivision:
- Cottleville
ADDITIONAL INFORMATION
The Madison is a 1-1/2 Story with 3,308 s.f. It has a spacious Dining Room off the Foyer. This home has a wonderful open flow with Kitchen, Breakfast Rm and Great Room with 11' ceilings. The Owner’s Bedroom Suite on the first floor includes a large walk-in closet and luxury bath. The 2nd Floor includes 2 Bedrooms, Activity Room and Hall Bath. This home offers an extended covered deck and walkout basement.
- Type:
- Single Family
- Sq.Ft.:
- n/a
- Status:
- Active
- Beds:
- 4
- Lot size:
- 0.45 Acres
- Year built:
- 1991
- Baths:
- 4.00
- MLS#:
- 24013083
- Subdivision:
- Whitmoor Country Club #1
ADDITIONAL INFORMATION
Welcome Home to Whitmoor! This spacious ranch backs to the golf course and is the perfect setting for you to make your new home/new memories with your family. Elegant hardwoods greet you as you are drawn into the great room, vaulted ceilings and a grand floor to ceiling gas fire place. Double french doors lead outside to the patio. Relax with family or entertain in the eat in kitchen for meals and relaxing in the 4 season sun room. The separate dining room offers more formal entertaining space. The master suite is spacious and the bath offers amenities like separate shower and jetted tub, enormous walk in closets and storage. Abundant windows flood the home with natural light. More entertaining and family space in approx. 1700 finished square feet on the lower level with a wet bar, full bath and a sleeping room. The remaining space is ample storage. The Whitmoor community offers club benefits of golf, swimming pool, tennis, clubhouse events, and more. Property has a fresh appraisal!
- Type:
- Other
- Sq.Ft.:
- 3,720
- Status:
- Active
- Beds:
- 4
- Baths:
- 3.00
- MLS#:
- 24002726
- Subdivision:
- Prairie Bluff
ADDITIONAL INFORMATION
Fischer and Frichtel proudly present Prairie Bluff, an exclusive neighborhood of Executive Homes in sought-after Cottleville. This intimate community includes lakes, landscaped common ground and two separate areas of single family homes. Fischer & Frichtel buyers may choose new homes from our elegant Estate Collection of ranch, 1.5-story and 2-story homes from 2,220 – 4,109 s/f. Quality-built to our exacting standards, these exquisite homes feature 3-car side entry garages, open concept living spaces, designer kitchens and spacious master suites. Personalize your dream home at the Fischer and Frichtel Home Center, where buyers will be assisted by a prof design consultant, who will present a vast selection of on-trend options, finishes and features. Enjoy easy access to Hwy 364/94 and 40/61 and the quaint shops, restaurants and activities in downtown Cottleville, Hwy K and Mid Rivers Mall Dr. Acclaimed Francis Howell school dist and quality construction in an outstanding location!
- Type:
- Other
- Sq.Ft.:
- 4,109
- Status:
- Active
- Beds:
- 4
- Baths:
- 4.00
- MLS#:
- 24002724
- Subdivision:
- Prairie Bluff
ADDITIONAL INFORMATION
Fischer and Frichtel proudly present Prairie Bluff, an exclusive neighborhood of Executive Homes in sought-after Cottleville. This intimate community includes lakes, landscaped common ground and two separate areas of single family homes. Fischer & Frichtel buyers may choose new homes from our elegant Estate Collection of ranch, 1.5-story and 2-story homes from 2,220 – 4,109 s/f. Quality-built to our exacting standards, these exquisite homes feature 3-car side entry garages, open concept living spaces, designer kitchens and spacious master suites. Personalize your dream home at the Fischer and Frichtel Home Center, where buyers will be assisted by a prof design consultant, who will present a vast selection of on-trend options, finishes and features. Enjoy easy access to Hwy 364/94 and 40/61 and the quaint shops, restaurants and activities in downtown Cottleville, Hwy K and Mid Rivers Mall Dr. Acclaimed Francis Howell school dist and quality construction in an outstanding location!
- Type:
- Other
- Sq.Ft.:
- 3,752
- Status:
- Active
- Beds:
- 4
- Baths:
- 4.00
- MLS#:
- 24002719
- Subdivision:
- Prairie Bluff
ADDITIONAL INFORMATION
Fischer and Frichtel proudly present Prairie Bluff, an exclusive neighborhood of Executive Homes in sought-after Cottleville. This intimate community includes lakes, landscaped common ground and two separate areas of single family homes. Fischer & Frichtel buyers may choose new homes from our elegant Estate Collection of ranch, 1.5-story and 2-story homes from 2,220 – 4,109 s/f. Quality-built to our exacting standards, these exquisite homes feature 3-car side entry garages, open concept living spaces, designer kitchens and spacious master suites. Personalize your dream home at the Fischer and Frichtel Home Center, where buyers will be assisted by a prof design consultant, who will present a vast selection of on-trend options, finishes and features. Enjoy easy access to Hwy 364/94 and 40/61 and the quaint shops, restaurants and activities in downtown Cottleville, Hwy K and Mid Rivers Mall Dr. Acclaimed Francis Howell school dist and quality construction in an outstanding location!
- Type:
- Other
- Sq.Ft.:
- 3,328
- Status:
- Active
- Beds:
- 3
- Baths:
- 3.00
- MLS#:
- 24002717
- Subdivision:
- Prairie Bluff
ADDITIONAL INFORMATION
Fischer and Frichtel proudly present Prairie Bluff, an exclusive neighborhood of Executive Homes in sought-after Cottleville. This intimate community includes lakes, landscaped common ground and two separate areas of single family homes. Fischer & Frichtel buyers may choose new homes from our elegant Estate Collection of ranch, 1.5-story and 2-story homes from 2,220 – 4,109 s/f. Quality-built to our exacting standards, these exquisite homes feature 3-car side entry garages, open concept living spaces, designer kitchens and spacious master suites. Personalize your dream home at the Fischer and Frichtel Home Center, where buyers will be assisted by a prof design consultant, who will present a vast selection of on-trend options, finishes and features. Enjoy easy access to Hwy 364/94 and 40/61 and the quaint shops, restaurants and activities in downtown Cottleville, Hwy K and Mid Rivers Mall Dr. Acclaimed Francis Howell school dist and quality construction in an outstanding location!
- Type:
- Other
- Sq.Ft.:
- 2,662
- Status:
- Active
- Beds:
- 3
- Baths:
- 2.00
- MLS#:
- 24002709
- Subdivision:
- Prairie Bluff
ADDITIONAL INFORMATION
Fischer and Frichtel proudly present Prairie Bluff, an exclusive neighborhood of Executive Homes in sought-after Cottleville. This intimate community includes lakes, landscaped common ground and two separate areas of single family homes. Fischer & Frichtel buyers may choose new homes from our elegant Estate Collection of ranch, 1.5-story and 2-story homes from 2,220 – 4,109 s/f. Quality-built to our exacting standards, these exquisite homes feature 3-car side entry garages, open concept living spaces, designer kitchens and spacious master suites. Personalize your dream home at the Fischer and Frichtel Home Center, where buyers will be assisted by a prof design consultant, who will present a vast selection of on-trend options, finishes and features. Enjoy easy access to Hwy 364/94 and 40/61 and the quaint shops, restaurants and activities in downtown Cottleville, Hwy K and Mid Rivers Mall Dr. Acclaimed Francis Howell school dist and quality construction in an outstanding location!
- Type:
- Other
- Sq.Ft.:
- 2,653
- Status:
- Active
- Beds:
- 3
- Baths:
- 2.00
- MLS#:
- 24002705
- Subdivision:
- Prairie Bluff
ADDITIONAL INFORMATION
Fischer and Frichtel proudly present Prairie Bluff, an exclusive neighborhood of Executive Homes in sought-after Cottleville. This intimate community includes lakes, landscaped common ground and two separate areas of single family homes. Fischer & Frichtel buyers may choose new homes from our elegant Estate Collection of ranch, 1.5-story and 2-story homes from 2,220 – 4,109 s/f. Quality-built to our exacting standards, these exquisite homes feature 3-car side entry garages, open concept living spaces, designer kitchens and spacious master suites. Personalize your dream home at the Fischer and Frichtel Home Center, where buyers will be assisted by a prof design consultant, who will present a vast selection of on-trend options, finishes and features. Enjoy easy access to Hwy 364/94 and 40/61 and the quaint shops, restaurants and activities in downtown Cottleville, Hwy K and Mid Rivers Mall Dr. Acclaimed Francis Howell school dist and quality construction in an outstanding location!
- Type:
- Other
- Sq.Ft.:
- 2,220
- Status:
- Active
- Beds:
- 3
- Baths:
- 2.00
- MLS#:
- 24002698
- Subdivision:
- Prairie Bluff
ADDITIONAL INFORMATION
Fischer and Frichtel proudly present Prairie Bluff, an exclusive neighborhood of Executive Homes in sought-after Cottleville. This intimate community includes lakes, landscaped common ground and two separate areas of single family homes. Fischer & Frichtel buyers may choose new homes from our elegant Estate Collection of ranch, 1.5-story and 2-story homes from 2,220 – 4,109 s/f. Quality-built to our exacting standards, these exquisite homes feature 3-car side entry garages, open concept living spaces, designer kitchens and spacious master suites. Personalize your dream home at the Fischer and Frichtel Home Center, where buyers will be assisted by a prof design consultant, who will present a vast selection of on-trend options, finishes and features. Enjoy easy access to Hwy 364/94 and 40/61 and the quaint shops, restaurants and activities in downtown Cottleville, Hwy K and Mid Rivers Mall Dr. Acclaimed Francis Howell school dist and quality construction in an outstanding location!
- Type:
- Other
- Sq.Ft.:
- n/a
- Status:
- Active
- Beds:
- 4
- Baths:
- 3.00
- MLS#:
- 23075299
- Subdivision:
- Cottleville
ADDITIONAL INFORMATION
**TO-BE-BUILT**The Washington 2-Story 2,956 s.f. Living Rm or Study and Dining Room off the Foyer. This home has a wonderful open flow with Kitchen, Breakfast Rm and Family Room. Guest Bedroom and Bath could be built on the first floor in lieu of the Dining Room. The 2nd Floor includes the Owner’s Suite with 2 Walk in Closets, Private Commode, 2 sinks and Linen Closet. 3 Bedrooms and Hall Bath. There are options for another Bedroom and Bath and Bonus Room or Rec Room and this could add up 3,642 s.f. for this home. Optional taller ceilings available.
- Type:
- Other
- Sq.Ft.:
- 2,671
- Status:
- Active
- Beds:
- 4
- Baths:
- 3.00
- MLS#:
- 23075298
- Subdivision:
- Cottleville
ADDITIONAL INFORMATION
**TO-BE-BUILT** The Adams 2 Story, 2,671 sq. ft. has a wonderful open flow with Kitchen, Breakfast and Great Room. Options available are fireplace, built-ins, cubbies, Butler's pantry and much more. The upstairs boasts 4 bedrooms, which include the Owner’s Bedroom Suite with 2 large walk-in closets. Optional taller ceilings available.

Listings courtesy of MARIS as distributed by MLS GRID. Based on information submitted to the MLS GRID as of {{last updated}}. All data is obtained from various sources and may not have been verified by broker or MLS GRID. Supplied Open House Information is subject to change without notice. All information should be independently reviewed and verified for accuracy. Properties may or may not be listed by the office/agent presenting the information. Properties displayed may be listed or sold by various participants in the MLS. The Digital Millennium Copyright Act of 1998, 17 U.S.C. § 512 (the “DMCA”) provides recourse for copyright owners who believe that material appearing on the Internet infringes their rights under U.S. copyright law. If you believe in good faith that any content or material made available in connection with our website or services infringes your copyright, you (or your agent) may send us a notice requesting that the content or material be removed, or access to it blocked. Notices must be sent in writing by email to DMCAnotice@MLSGrid.com. The DMCA requires that your notice of alleged copyright infringement include the following information: (1) description of the copyrighted work that is the subject of claimed infringement; (2) description of the alleged infringing content and information sufficient to permit us to locate the content; (3) contact information for you, including your address, telephone number and email address; (4) a statement by you that you have a good faith belief that the content in the manner complained of is not authorized by the copyright owner, or its agent, or by the operation of any law; (5) a statement by you, signed under penalty of perjury, that the information in the notification is accurate and that you have the authority to enforce the copyrights that are claimed to be infringed; and (6) a physical or electronic signature of the copyright owner or a person authorized to act on the copyright owner’s behalf. Failure to include all of the above information may result in the delay of the processing of your complaint.
Saint Peters Real Estate
The median home value in Saint Peters, MO is $328,400. This is higher than the county median home value of $313,800. The national median home value is $338,100. The average price of homes sold in Saint Peters, MO is $328,400. Approximately 87.34% of Saint Peters homes are owned, compared to 9.38% rented, while 3.29% are vacant. Saint Peters real estate listings include condos, townhomes, and single family homes for sale. Commercial properties are also available. If you see a property you’re interested in, contact a Saint Peters real estate agent to arrange a tour today!
Saint Peters, Missouri 63304 has a population of 20,468. Saint Peters 63304 is less family-centric than the surrounding county with 32.99% of the households containing married families with children. The county average for households married with children is 34.92%.
The median household income in Saint Peters, Missouri 63304 is $103,766. The median household income for the surrounding county is $91,792 compared to the national median of $69,021. The median age of people living in Saint Peters 63304 is 41.9 years.
Saint Peters Weather
The average high temperature in July is 88.2 degrees, with an average low temperature in January of 20.8 degrees. The average rainfall is approximately 42.5 inches per year, with 12.5 inches of snow per year.















