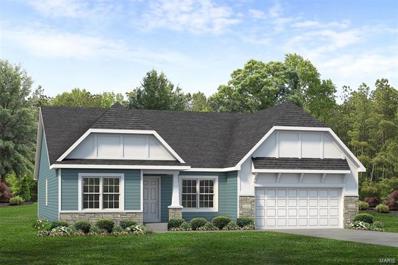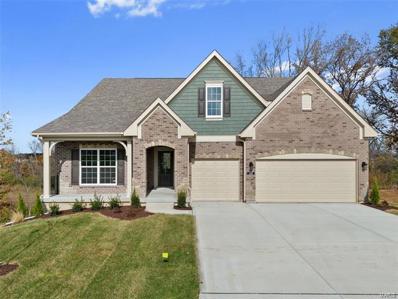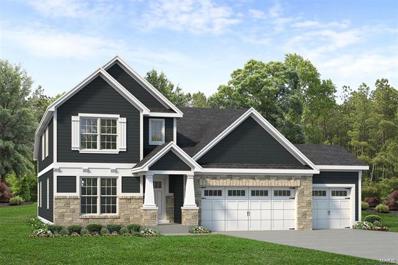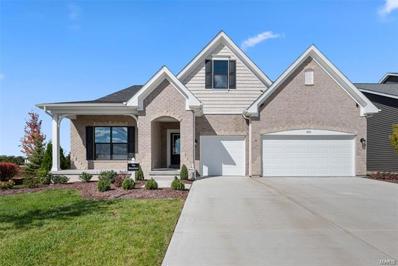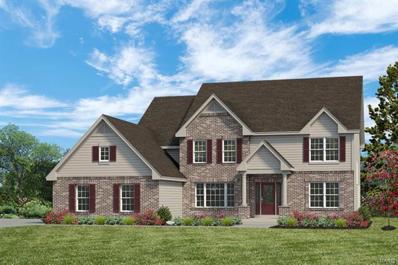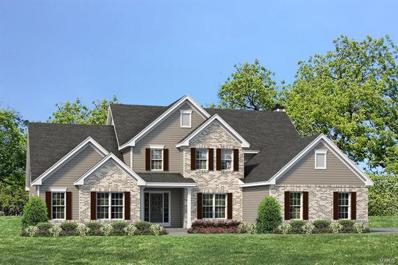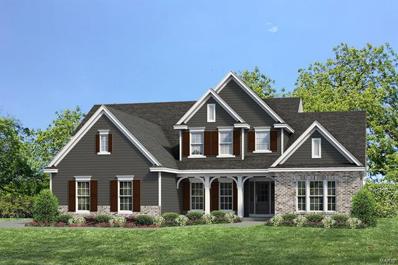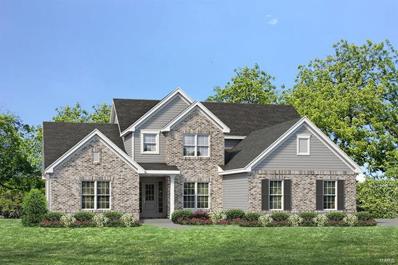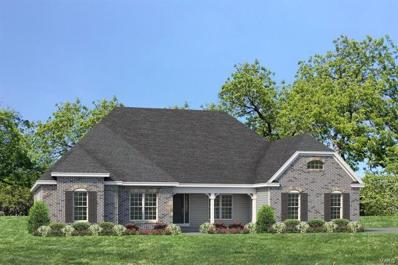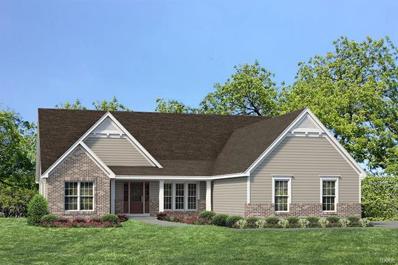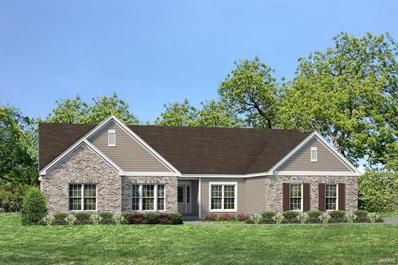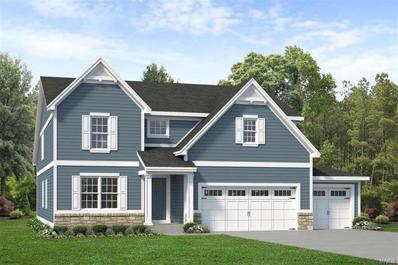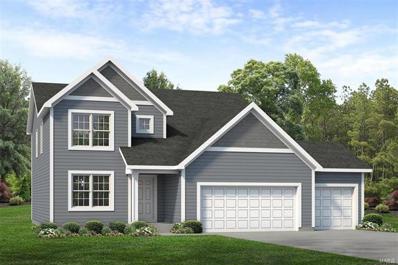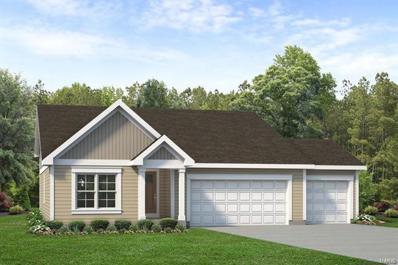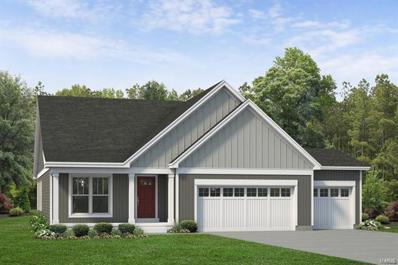Cottleville MO Homes for Sale
- Type:
- Other
- Sq.Ft.:
- n/a
- Status:
- Active
- Beds:
- 4
- Baths:
- 3.00
- MLS#:
- 24074651
- Subdivision:
- Cottleville Trails
ADDITIONAL INFORMATION
Welcome to COTTLEVILLE TRAILS, offering a one-of-a-kind resort-inspired lifestyle and water views from every home site. This carefully planned community offers an active and welcoming environment, complete with five lakes, a community beach, walking trails, a community pool and pool house, community pavilion and firepit, and multiple children's play areas. Easy access to main thoroughfares. The RAINIER is a 1.5 STY home w/ 4 beds, 2.5 baths & more than 3,300 sq. ft. of living space. The main floor features a dining room off the foyer, great room that opens to the kitchen & nook, family entry to the laundry room, master suite w/ a private full bath & walk-in closet & 3 car garage. The second floor showcases the three secondary bedrooms that share the main bath and an unfinished attic. This is the Base Price for the RAINIER floor plan. Customize this plan to fit all your wants and needs! Discover the Lombardo Homes difference. LIMITED OPPORTUNITIES TO BUILD LEFT!
- Type:
- Single Family
- Sq.Ft.:
- n/a
- Status:
- Active
- Beds:
- 3
- Baths:
- 3.00
- MLS#:
- 24070940
- Subdivision:
- Cottleville
ADDITIONAL INFORMATION
The Jefferson, is a stunning 2,330 sq ft ranch -style home featuring 3 bedrooms and 2.5 baths. Designed with an open concept layout and features a gourmet kitchen with a large quartz island and built- in ovens. The Great Room with large windows and 11' ceilings opens to a covered outdoor deck. Hand crafted stone surround fireplace. The Owner's suite offers a luxury bathroom with dual vanities. 19x16 covered composite deck.
- Type:
- Single Family
- Sq.Ft.:
- n/a
- Status:
- Active
- Beds:
- 4
- Baths:
- 3.00
- MLS#:
- 24070938
- Subdivision:
- Cottleville
ADDITIONAL INFORMATION
The Washington 2-Story has 2,956 SQFT. This home features a wonderful open flow with an 11ft ceiling in the Breakfast Room and Family Room, seamlessly connecting the Kitchen. A quiet study on the main floor away from the main living areas, for working at home or just relaxing. The 2nd Floor includes the Owner’s Suite with a Walk-in-Closet, private Commode and dual sinks. 3 Bedrooms and Hall Bath. This has an attached 3 car garage. 16 x 12 patio off the breakfast room.
- Type:
- Single Family
- Sq.Ft.:
- 3,546
- Status:
- Active
- Beds:
- 4
- Lot size:
- 0.22 Acres
- Baths:
- 4.00
- MLS#:
- 24067461
- Subdivision:
- Prairie Bluff
ADDITIONAL INFORMATION
Move-In Ready! New Construction by Consort Homes in the rapidly-selling Prairie Bluff neighborhood! This top-selling, 4 BD, 3.5 BA, 3,546 s/f, 1.5 story home showcases todays most desirable features and finishes. This intimate enclave has a single entrance, consists of 3 cul de sacs, backs to common ground, has a walkout bsmt and 3 car garage. The ext is captivating w/a brick-stone façade, shake accent siding, covered front porch, arch shingles and full yard sod. Features inc a dynamic 2-story Grt Rm, 9 ft clngs, laminate plank flrs, gas FP, DR, Main Flr Primary Suite, Lux Primary Bath, 42 inch cab w/crown and hardware, gas c-top, canopy range hood, quartz c-tops, SS appl, large island w/seating bar, wr iron stair spindles, huge Loft/Bonus Rm w/spindled rail, low E windows, Hi Effic Furnace, zoned HVAC and more. Located minutes from the restaurants, shops and activities in downtown Cottleville. Desirable Fr Howell schools. Easy access to Hwy 364, Lambert Int and more.
- Type:
- Condo
- Sq.Ft.:
- 1,347
- Status:
- Active
- Beds:
- 2
- Lot size:
- 0.2 Acres
- Year built:
- 2024
- Baths:
- 2.00
- MLS#:
- 24055037
- Subdivision:
- Cottleville Trails
ADDITIONAL INFORMATION
Here's your chance to live in a brand new home but have the luxury of not having to wait for it to be built. This sparkling, newly constructed villa has open space to do whatever your heart desires. It's the perfect place to unwind by lounging around and catching a gorgeous sunset or hanging out in the huge backyard with it's lush lawn. The walk out basement provides a great space to add a whole new room or place to have fun. This home is just waiting for you to add that special touch. You can create the atmosphere you've always dreamed of. You will be thrilled with the convenience of the attached 2 car garage! You are going to enjoy watching this wonderful, newly developing community grow! It keeps getting more beautiful and exciting each day! There are areas to go for walks plus some play areas to make fun memories and have a chance to meet the neighbors. Cottleville is a town with lots of charm. You will discover great places to shop and fabulous places to dine.
Open House:
Saturday, 12/21 6:00-8:00PM
- Type:
- Single Family
- Sq.Ft.:
- 3,300
- Status:
- Active
- Beds:
- 4
- Baths:
- 3.00
- MLS#:
- 24043545
- Subdivision:
- Cottleville
ADDITIONAL INFORMATION
The Madison II 1-1/2 Story 3,300 s.f. Upon entering, there is a Flex Room off the Foyer, followed by a Dining Room. This home has a wonderful open flow with Kitchen, Breakfast Rm and Great Room. The Owner’s Bedroom Suite on the first floor includes a large walk-in closet. The 2nd Floor includes 3 Bedrooms, Activity Room and Hall Bath. Optional full bath in 4th bedroom.
- Type:
- Single Family
- Sq.Ft.:
- n/a
- Status:
- Active
- Beds:
- 3
- Baths:
- 3.00
- MLS#:
- 24043522
- Subdivision:
- Cottleville
ADDITIONAL INFORMATION
The Madison is a 1-1/2 Story with 3,308 s.f. It has a spacious Dining Room off the Foyer. This home has a wonderful open flow with Kitchen, Breakfast Rm and Great Room with 11' ceilings. The Owner’s Bedroom Suite on the first floor includes a large walk-in closet and luxury bath. The 2nd Floor includes 2 Bedrooms, Activity Room and Hall Bath. This home offers an extended covered deck and walkout basement.
- Type:
- Single Family
- Sq.Ft.:
- 3,728
- Status:
- Active
- Beds:
- 4
- Lot size:
- 0.26 Acres
- Year built:
- 2023
- Baths:
- 4.00
- MLS#:
- 24037977
- Subdivision:
- Cottleville Trails
ADDITIONAL INFORMATION
Amazing Opportunity, MOVE IN READY! The top selling Braxton display by Consort Homes in the popular Cottleville Trails neighborhood is now available. The curb appeal is excellent w/brick-stone, arch shingles, 3 car garage, landscape and lawn irrig. Features inc 4 BD, 3.5 BA, main flr Office (poss BD 5), 3,728 s/f, a dynamic two story Great Rm, 9 ft clngs, laminate plank flrs, gas FP w/flr to clng accent wall, DR, main flr Primary Suite, Lux Primary Bath, Sun/Hearth Rm, Luxury Kit, staggered height cab w/crown, gas c-top, canopy range hood, quartz c-tops, SS appl, tile b-splash, huge island w/brkfst bar, wr iron stair spindles, Loft/Bonus Rm w/spindled rail, low E windows, Hi Effic Furnace, zoned HVAC and more. Residents will enjoy lakes, a community beach, kayaking, pool, bath house, paved trails, play areas, picnic area w/pavilion and firepit along w/landscaped common ground. Located minutes from the restaurants, shops and activities in Cottleville. Easy access to Hwy 364. It’s a WOW!
- Type:
- Other
- Sq.Ft.:
- 3,720
- Status:
- Active
- Beds:
- 4
- Baths:
- 3.00
- MLS#:
- 24002726
- Subdivision:
- Prairie Bluff
ADDITIONAL INFORMATION
Fischer and Frichtel proudly present Prairie Bluff, an exclusive neighborhood of Executive Homes in sought-after Cottleville. This intimate community includes lakes, landscaped common ground and two separate areas of single family homes. Fischer & Frichtel buyers may choose new homes from our elegant Estate Collection of ranch, 1.5-story and 2-story homes from 2,220 – 4,109 s/f. Quality-built to our exacting standards, these exquisite homes feature 3-car side entry garages, open concept living spaces, designer kitchens and spacious master suites. Personalize your dream home at the Fischer and Frichtel Home Center, where buyers will be assisted by a prof design consultant, who will present a vast selection of on-trend options, finishes and features. Enjoy easy access to Hwy 364/94 and 40/61 and the quaint shops, restaurants and activities in downtown Cottleville, Hwy K and Mid Rivers Mall Dr. Acclaimed Francis Howell school dist and quality construction in an outstanding location!
- Type:
- Other
- Sq.Ft.:
- 4,109
- Status:
- Active
- Beds:
- 4
- Baths:
- 4.00
- MLS#:
- 24002724
- Subdivision:
- Prairie Bluff
ADDITIONAL INFORMATION
Fischer and Frichtel proudly present Prairie Bluff, an exclusive neighborhood of Executive Homes in sought-after Cottleville. This intimate community includes lakes, landscaped common ground and two separate areas of single family homes. Fischer & Frichtel buyers may choose new homes from our elegant Estate Collection of ranch, 1.5-story and 2-story homes from 2,220 – 4,109 s/f. Quality-built to our exacting standards, these exquisite homes feature 3-car side entry garages, open concept living spaces, designer kitchens and spacious master suites. Personalize your dream home at the Fischer and Frichtel Home Center, where buyers will be assisted by a prof design consultant, who will present a vast selection of on-trend options, finishes and features. Enjoy easy access to Hwy 364/94 and 40/61 and the quaint shops, restaurants and activities in downtown Cottleville, Hwy K and Mid Rivers Mall Dr. Acclaimed Francis Howell school dist and quality construction in an outstanding location!
- Type:
- Other
- Sq.Ft.:
- 3,840
- Status:
- Active
- Beds:
- 4
- Baths:
- 4.00
- MLS#:
- 24002722
- Subdivision:
- Prairie Bluff
ADDITIONAL INFORMATION
Fischer and Frichtel proudly present Prairie Bluff, an exclusive neighborhood of Executive Homes in sought-after Cottleville. This intimate community includes lakes, landscaped common ground and two separate areas of single family homes. Fischer & Frichtel buyers may choose new homes from our elegant Estate Collection of ranch, 1.5-story and 2-story homes from 2,220 – 4,109 s/f. Quality-built to our exacting standards, these exquisite homes feature 3-car side entry garages, open concept living spaces, designer kitchens and spacious master suites. Personalize your dream home at the Fischer and Frichtel Home Center, where buyers will be assisted by a prof design consultant, who will present a vast selection of on-trend options, finishes and features. Enjoy easy access to Hwy 364/94 and 40/61 and the quaint shops, restaurants and activities in downtown Cottleville, Hwy K and Mid Rivers Mall Dr. Acclaimed Francis Howell school dist and quality construction in an outstanding location!
- Type:
- Other
- Sq.Ft.:
- 3,752
- Status:
- Active
- Beds:
- 4
- Baths:
- 4.00
- MLS#:
- 24002719
- Subdivision:
- Prairie Bluff
ADDITIONAL INFORMATION
Fischer and Frichtel proudly present Prairie Bluff, an exclusive neighborhood of Executive Homes in sought-after Cottleville. This intimate community includes lakes, landscaped common ground and two separate areas of single family homes. Fischer & Frichtel buyers may choose new homes from our elegant Estate Collection of ranch, 1.5-story and 2-story homes from 2,220 – 4,109 s/f. Quality-built to our exacting standards, these exquisite homes feature 3-car side entry garages, open concept living spaces, designer kitchens and spacious master suites. Personalize your dream home at the Fischer and Frichtel Home Center, where buyers will be assisted by a prof design consultant, who will present a vast selection of on-trend options, finishes and features. Enjoy easy access to Hwy 364/94 and 40/61 and the quaint shops, restaurants and activities in downtown Cottleville, Hwy K and Mid Rivers Mall Dr. Acclaimed Francis Howell school dist and quality construction in an outstanding location!
- Type:
- Other
- Sq.Ft.:
- 3,328
- Status:
- Active
- Beds:
- 3
- Baths:
- 3.00
- MLS#:
- 24002717
- Subdivision:
- Prairie Bluff
ADDITIONAL INFORMATION
Fischer and Frichtel proudly present Prairie Bluff, an exclusive neighborhood of Executive Homes in sought-after Cottleville. This intimate community includes lakes, landscaped common ground and two separate areas of single family homes. Fischer & Frichtel buyers may choose new homes from our elegant Estate Collection of ranch, 1.5-story and 2-story homes from 2,220 – 4,109 s/f. Quality-built to our exacting standards, these exquisite homes feature 3-car side entry garages, open concept living spaces, designer kitchens and spacious master suites. Personalize your dream home at the Fischer and Frichtel Home Center, where buyers will be assisted by a prof design consultant, who will present a vast selection of on-trend options, finishes and features. Enjoy easy access to Hwy 364/94 and 40/61 and the quaint shops, restaurants and activities in downtown Cottleville, Hwy K and Mid Rivers Mall Dr. Acclaimed Francis Howell school dist and quality construction in an outstanding location!
- Type:
- Other
- Sq.Ft.:
- 2,662
- Status:
- Active
- Beds:
- 3
- Baths:
- 2.00
- MLS#:
- 24002709
- Subdivision:
- Prairie Bluff
ADDITIONAL INFORMATION
Fischer and Frichtel proudly present Prairie Bluff, an exclusive neighborhood of Executive Homes in sought-after Cottleville. This intimate community includes lakes, landscaped common ground and two separate areas of single family homes. Fischer & Frichtel buyers may choose new homes from our elegant Estate Collection of ranch, 1.5-story and 2-story homes from 2,220 – 4,109 s/f. Quality-built to our exacting standards, these exquisite homes feature 3-car side entry garages, open concept living spaces, designer kitchens and spacious master suites. Personalize your dream home at the Fischer and Frichtel Home Center, where buyers will be assisted by a prof design consultant, who will present a vast selection of on-trend options, finishes and features. Enjoy easy access to Hwy 364/94 and 40/61 and the quaint shops, restaurants and activities in downtown Cottleville, Hwy K and Mid Rivers Mall Dr. Acclaimed Francis Howell school dist and quality construction in an outstanding location!
- Type:
- Other
- Sq.Ft.:
- 2,653
- Status:
- Active
- Beds:
- 3
- Baths:
- 2.00
- MLS#:
- 24002705
- Subdivision:
- Prairie Bluff
ADDITIONAL INFORMATION
Fischer and Frichtel proudly present Prairie Bluff, an exclusive neighborhood of Executive Homes in sought-after Cottleville. This intimate community includes lakes, landscaped common ground and two separate areas of single family homes. Fischer & Frichtel buyers may choose new homes from our elegant Estate Collection of ranch, 1.5-story and 2-story homes from 2,220 – 4,109 s/f. Quality-built to our exacting standards, these exquisite homes feature 3-car side entry garages, open concept living spaces, designer kitchens and spacious master suites. Personalize your dream home at the Fischer and Frichtel Home Center, where buyers will be assisted by a prof design consultant, who will present a vast selection of on-trend options, finishes and features. Enjoy easy access to Hwy 364/94 and 40/61 and the quaint shops, restaurants and activities in downtown Cottleville, Hwy K and Mid Rivers Mall Dr. Acclaimed Francis Howell school dist and quality construction in an outstanding location!
- Type:
- Other
- Sq.Ft.:
- 2,220
- Status:
- Active
- Beds:
- 3
- Baths:
- 2.00
- MLS#:
- 24002698
- Subdivision:
- Prairie Bluff
ADDITIONAL INFORMATION
Fischer and Frichtel proudly present Prairie Bluff, an exclusive neighborhood of Executive Homes in sought-after Cottleville. This intimate community includes lakes, landscaped common ground and two separate areas of single family homes. Fischer & Frichtel buyers may choose new homes from our elegant Estate Collection of ranch, 1.5-story and 2-story homes from 2,220 – 4,109 s/f. Quality-built to our exacting standards, these exquisite homes feature 3-car side entry garages, open concept living spaces, designer kitchens and spacious master suites. Personalize your dream home at the Fischer and Frichtel Home Center, where buyers will be assisted by a prof design consultant, who will present a vast selection of on-trend options, finishes and features. Enjoy easy access to Hwy 364/94 and 40/61 and the quaint shops, restaurants and activities in downtown Cottleville, Hwy K and Mid Rivers Mall Dr. Acclaimed Francis Howell school dist and quality construction in an outstanding location!
- Type:
- Other
- Sq.Ft.:
- n/a
- Status:
- Active
- Beds:
- 4
- Baths:
- 3.00
- MLS#:
- 23075299
- Subdivision:
- Cottleville
ADDITIONAL INFORMATION
**TO-BE-BUILT**The Washington 2-Story 2,956 s.f. Living Rm or Study and Dining Room off the Foyer. This home has a wonderful open flow with Kitchen, Breakfast Rm and Family Room. Guest Bedroom and Bath could be built on the first floor in lieu of the Dining Room. The 2nd Floor includes the Owner’s Suite with 2 Walk in Closets, Private Commode, 2 sinks and Linen Closet. 3 Bedrooms and Hall Bath. There are options for another Bedroom and Bath and Bonus Room or Rec Room and this could add up 3,642 s.f. for this home. Optional taller ceilings available.
- Type:
- Other
- Sq.Ft.:
- 2,671
- Status:
- Active
- Beds:
- 4
- Baths:
- 3.00
- MLS#:
- 23075298
- Subdivision:
- Cottleville
ADDITIONAL INFORMATION
**TO-BE-BUILT** The Adams 2 Story, 2,671 sq. ft. has a wonderful open flow with Kitchen, Breakfast and Great Room. Options available are fireplace, built-ins, cubbies, Butler's pantry and much more. The upstairs boasts 4 bedrooms, which include the Owner’s Bedroom Suite with 2 large walk-in closets. Optional taller ceilings available.
- Type:
- Other
- Sq.Ft.:
- 1,669
- Status:
- Active
- Beds:
- 3
- Baths:
- 2.00
- MLS#:
- 23075297
- Subdivision:
- Cottleville
ADDITIONAL INFORMATION
**TO-BE-BUILT**The Franklin Ranch 1,669 sq ft has a wonderful open flow with Kitchen, Dining and Great Room. Split Bedrooms. The Owner’s Bedroom Suite includes a large walk-in closet. Optional taller ceilings available.
- Type:
- Other
- Sq.Ft.:
- n/a
- Status:
- Active
- Beds:
- 3
- Baths:
- 3.00
- MLS#:
- 23075296
- Subdivision:
- Cottleville
ADDITIONAL INFORMATION
**TO-BE-BUILT**The Madison 1-1/2 Story 2,369 s.f. Spacious Dining Room off the Foyer. This home has a wonderful open flow with Kitchen, Breakfast Rm and Great Room. The Owner’s Bedroom Suite on the first floor includes a large walk-in closet. Guest Bedroom and Bath could be built on the first floor in lieu of the Dining Room. The 2nd Floor includes 2 Bedrooms, Loft and Hall Bath. There are options for another Bedroom and Bath and Activity Room and this could add up 2,964 s.f. for this home. Optional taller ceilings available.
- Type:
- Other
- Sq.Ft.:
- n/a
- Status:
- Active
- Beds:
- 3
- Baths:
- 3.00
- MLS#:
- 23075295
- Subdivision:
- Cottleville
ADDITIONAL INFORMATION
**TO-BE-BUILT**The Jefferson Ranch 2,330 sq ft has a wonderful open flow with the Kitchen, Family Room and Breakfast Room. The Kitchen includes a walk-in pantry with a large island. The covered patio is accessible from the Breakfast room and as an option from the Owner's Suite. The Owner’s Suite includes a large walk-in closet and optional taller ceilings are available. Upon entering the home, there is a Flex Room off of the Foyer, which has the option to be a 4th Bedroom. This new plan has a spacious 3 car attached garage.
- Type:
- Other
- Sq.Ft.:
- 3,300
- Status:
- Active
- Beds:
- 4
- Baths:
- 3.00
- MLS#:
- 23075292
- Subdivision:
- Cottleville
ADDITIONAL INFORMATION
**TO-BE-BUILT**The Madison II 1-1/2 Story 3,300 s.f. Upon entering, there is a Flex Room off the Foyer, followed by a Dining Room. This home has a wonderful open flow with Kitchen, Breakfast Rm and Great Room. The Owner’s Bedroom Suite on the first floor includes a large walk-in closet. Guest Bedroom and Bath could be built on the first floor in lieu of the Flex Room. The 2nd Floor includes 3 Bedrooms, Activity Room and Hall Bath. Optional full bath in 4th bedroom.
- Type:
- Other
- Sq.Ft.:
- n/a
- Status:
- Active
- Beds:
- 3
- Baths:
- 2.00
- MLS#:
- 23075291
- Subdivision:
- Cottleville
ADDITIONAL INFORMATION
**TO-BE-BUILT**The Hamilton Ranch 2,064 sq ft has a wonderful open flow with Kitchen, Dining and Great Room. Flex Room at Foyer. The Owner’s Bedroom Suite includes a large walk-in closet . Optional taller ceilings available.

Listings courtesy of MARIS as distributed by MLS GRID. Based on information submitted to the MLS GRID as of {{last updated}}. All data is obtained from various sources and may not have been verified by broker or MLS GRID. Supplied Open House Information is subject to change without notice. All information should be independently reviewed and verified for accuracy. Properties may or may not be listed by the office/agent presenting the information. Properties displayed may be listed or sold by various participants in the MLS. The Digital Millennium Copyright Act of 1998, 17 U.S.C. § 512 (the “DMCA”) provides recourse for copyright owners who believe that material appearing on the Internet infringes their rights under U.S. copyright law. If you believe in good faith that any content or material made available in connection with our website or services infringes your copyright, you (or your agent) may send us a notice requesting that the content or material be removed, or access to it blocked. Notices must be sent in writing by email to [email protected]. The DMCA requires that your notice of alleged copyright infringement include the following information: (1) description of the copyrighted work that is the subject of claimed infringement; (2) description of the alleged infringing content and information sufficient to permit us to locate the content; (3) contact information for you, including your address, telephone number and email address; (4) a statement by you that you have a good faith belief that the content in the manner complained of is not authorized by the copyright owner, or its agent, or by the operation of any law; (5) a statement by you, signed under penalty of perjury, that the information in the notification is accurate and that you have the authority to enforce the copyrights that are claimed to be infringed; and (6) a physical or electronic signature of the copyright owner or a person authorized to act on the copyright owner’s behalf. Failure to include all of the above information may result in the delay of the processing of your complaint.
Cottleville Real Estate
The median home value in Cottleville, MO is $714,510. This is higher than the county median home value of $313,800. The national median home value is $338,100. The average price of homes sold in Cottleville, MO is $714,510. Approximately 80.53% of Cottleville homes are owned, compared to 15.06% rented, while 4.41% are vacant. Cottleville real estate listings include condos, townhomes, and single family homes for sale. Commercial properties are also available. If you see a property you’re interested in, contact a Cottleville real estate agent to arrange a tour today!
Cottleville, Missouri has a population of 5,408. Cottleville is less family-centric than the surrounding county with 32.36% of the households containing married families with children. The county average for households married with children is 34.92%.
The median household income in Cottleville, Missouri is $131,618. The median household income for the surrounding county is $91,792 compared to the national median of $69,021. The median age of people living in Cottleville is 38 years.
Cottleville Weather
The average high temperature in July is 88.1 degrees, with an average low temperature in January of 20.7 degrees. The average rainfall is approximately 42.6 inches per year, with 12.9 inches of snow per year.

