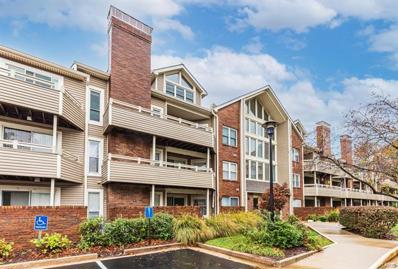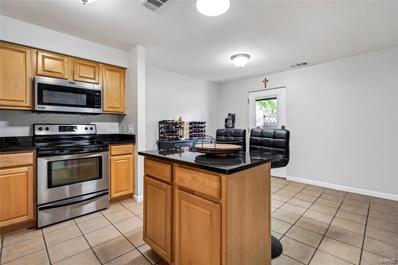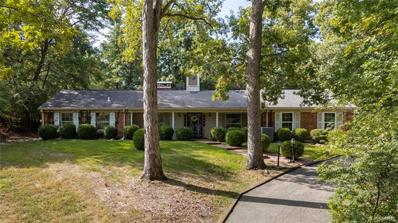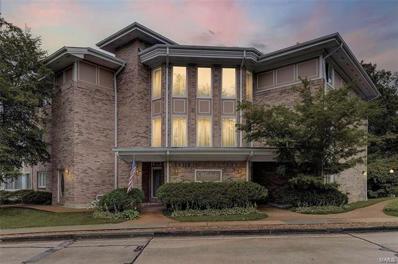Creve Coeur MO Homes for Sale
- Type:
- Condo
- Sq.Ft.:
- 1,464
- Status:
- NEW LISTING
- Beds:
- 2
- Year built:
- 2005
- Baths:
- 2.00
- MLS#:
- 25005266
- Subdivision:
- Mill Crossing
ADDITIONAL INFORMATION
Open house Sun. 2/2 from 1-3! Bright, light, beautiful condo, with all the amenities you desire! This corner unit is a former display! The kitchen opens to the living room, with a cozy gas fireplace! Kitchen features custom cabinets, with granite counters, granite backsplash, breakfast bar, wood floors, and stainless appliances! The master suite is a absolute dream! It features a huge custom, walk-in closet, and a large master bath w/ double sinks, a spa tub and separate shower. The luxurious feel continues throughout the unit, with crown molding, chair rail, and 2 panel doors! The covered deck offers a relaxing retreat for your morning coffee, or evening glass of wine! 2 elevators in each building. Mill Crossing offers wonderful amenities including a newly remodeled clubhouse, fitness center, outdoor pool, a gated entry, and sauna. This unit includes 1 parking spot in the heated garage, & a storage unit. Don't miss your opportunity to live in this amazing community!
- Type:
- Condo
- Sq.Ft.:
- 1,050
- Status:
- Active
- Beds:
- 2
- Lot size:
- 0.05 Acres
- Year built:
- 1997
- Baths:
- 2.00
- MLS#:
- 25003967
- Subdivision:
- Woodland Crossing Condo Three
ADDITIONAL INFORMATION
Welcome to this well maintained and beautifully updated top floor 2-bedroom, 2-bathroom condo. enjoy the spacious living room with vaulted ceiling and charming bay windows. The engineered wood flooring throughout the space. Two large bedrooms, including a primary suite with a walk-in closet and updated full bath, the second bedroom is perfect for a home office or a guest room, the second upgraded full bath is down the hall. The stylish kitchen features newer granite countertops, back splash, newer white shaker cabinets, newer ceramic tile floor, slider that leads to your private balcony. In-unit laundry; additional storage is located across from the unit. The location offers easy access to highway, shopping and dining, making it a convenient and desirable place to live! Move in ready. Rental is not allowed.
$2,375,000
7 Huntington Lane Creve Coeur, MO 63141
- Type:
- Single Family
- Sq.Ft.:
- n/a
- Status:
- Active
- Beds:
- 4
- Lot size:
- 1.75 Acres
- Year built:
- 1954
- Baths:
- 6.00
- MLS#:
- 25003868
- Subdivision:
- Beirne Acres
ADDITIONAL INFORMATION
This stunning estate is situated on 1.75acres with many renovations and special features! Every detail is meticulously crafted for sophisticated living. Perched high at the end of a long private lane, the rustic exterior welcomes you to a front porch seating area that opens to a completely modern renovation. Striking open spaces waiting to host your entertaining possibilities complement the luxurious private spaces. Plenty of light streams through banks of upgraded windows. Well-appointed chef’s kitchen opens to the great room. A rustic dining room has a natural stone floor with views of the beautiful yard. All 4 bedrooms are ensuite, including main floor & upstairs primaries. 2nd Level primary with gas fireplace, sitting room with balcony overlooking the private gardens, patio and saltwater pool. Outside a breezeway connects to the expansive attached 5 car garage and entertaining building suited for entertaining! ½ bath, beverage center, stone walled lounge, guest bedroom.
- Type:
- Condo
- Sq.Ft.:
- n/a
- Status:
- Active
- Beds:
- 1
- Lot size:
- 0.91 Acres
- Year built:
- 2005
- Baths:
- 2.00
- MLS#:
- 25000188
- Subdivision:
- City Place Condo Ph 1
ADDITIONAL INFORMATION
This centrally located condo is the perfect place to call home. Located on the main level of the building, you’ll love easy access to the garage & storage via elevator-so convenient! Inside this chic and sophisticated residence you’ll find beautiful wood floors throughout and a bright open floorplan with walls of windows that fill the space with natural light. The spacious primary suite boasts a luxurious ensuite bathroom & large walk-in closet. An additional flex space with its own full bathroom offers versatility for guests, a home office, or whatever you need. In-unit laundry room, washer/dryer included in sale. The kitchen features upgraded GE Café smart appliances, solid surface countertops & breakfast bar. Generously proportioned living and dining areas are perfect for hosting or relaxing. And don’t forget the covered patio, your go-to spot for enjoying coffee, or a quiet moment to yourself. This condo is close to shopping, dining & all the conveniences you could want.
- Type:
- Condo
- Sq.Ft.:
- n/a
- Status:
- Active
- Beds:
- 2
- Lot size:
- 0.03 Acres
- Year built:
- 1974
- Baths:
- 2.00
- MLS#:
- 25001429
- Subdivision:
- Courtland Hall Condo
ADDITIONAL INFORMATION
Welcome to this main-level condo in the heart of Creve Coeur! This inviting 2-bedroom, 2-bathroom home has been meticulously maintained and thoughtfully upgraded. Recent updates include stunning white quartz countertops in the kitchen, and modern bathroom vanities w/ new sinks & faucets, and a new electric panel. A new refrigerator and a matching washer/dryer set have been added. The spacious great room and dining area, complete w/ a cozy gas fireplace, create the perfect space for gathering. Both bedrooms are generously sized, including a primary suite w/ a walk-in closet and an en-suite bathroom featuring a walk-in shower. Step through the sliding glass doors to your private deck and enjoy the fresh air. W/ accessible parking, guest parking, and a unit that has been kept smoke and pet-free, this is the perfect place to call home. Conveniently located near shopping and dining, this condo is move-in ready. Schedule your showing today!
$1,123,000
821 N Spoede Road Creve Coeur, MO 63141
- Type:
- Single Family
- Sq.Ft.:
- 6,073
- Status:
- Active
- Beds:
- 5
- Lot size:
- 0.5 Acres
- Year built:
- 2002
- Baths:
- 5.00
- MLS#:
- 24071570
- Subdivision:
- Olive Crest
ADDITIONAL INFORMATION
Tucked away in the Ladue School District, this gorgeous brick and stone front, 1.5-story home is sure to impress! Step inside and find a 2-story entry leading into a beautiful office with French doors. Hardwoods on the main level span from room to room, creating an inviting atmosphere for entertaining and daily living. The kitchen features a huge kitchen island, newer dishwasher, refrigerator, Cafe induction cooktop, double ovens, and powerful exhaust fan. Also find ample storage space and a breakfast room with a slider to the patio! The main floor primary suite features a multi-level custom tray ceiling, plus an elegant primary bath with an oversized jetted tub, separate shower, and dual vanities. Upstairs offers 3 bedrooms, 2 full baths and a loft area. Additional highlights include fresh paint and newer carpet on the main and second floor. Need more space? Check out the finished lower level which has another family room, and the fifth bedroom with an egress window.
- Type:
- Condo
- Sq.Ft.:
- 1,155
- Status:
- Active
- Beds:
- 2
- Lot size:
- 1.46 Acres
- Year built:
- 2000
- Baths:
- 2.00
- MLS#:
- 24076298
- Subdivision:
- Mill Crossing Condo 1
ADDITIONAL INFORMATION
Very nice condo Waiting for you! Welcome to 13101 Mill Crossing #307. A gated community. This condo has 2 bedrooms, 2 baths with open kitchen and breakfast bar. Crown molding throughout. Kitchen looks to dining and living rooms. Living room has a gas fireplace, walk out to your private balcony. Main bedroom suite bath has a whirlpool tub, bedroom has a walk-in closet. Bedrooms have carpeting and ceiling fans. Furnace and a/c replaced 5/2022, washer/dryer are 3 years young, wall mounted tv in living room stays. The elevator is close to the condo entry door. This is a gated Community in Creve Coeur. Fee includes clubhouse, some insurance, landscaping, lawn, pool, recreation facilities, sauna, fitness center, sewer, snow removal, trash and water. Gate closes at 7 p.m.. A/C, furnace, washer/dryer and frig. stay in as is condition. Seller paid the 10 year fee.
- Type:
- Condo
- Sq.Ft.:
- n/a
- Status:
- Active
- Beds:
- 2
- Year built:
- 1984
- Baths:
- 2.00
- MLS#:
- 25000145
- Subdivision:
- Briarcliff Condo
ADDITIONAL INFORMATION
Sought after condo in Briarcliff condominiums! This unit provides the conveniences of a first-floor entry with a security and view of an upper floor unit! Spacious Living and Dining features a wood burning fireplace and access to the private large covered deck. Spacious Primary with large spacious bath and separate dual vanity room, soaking tub and separate shower, large walk in closet, Second bedroom has double doors could be den or office. Updated kitchen with handsome cabinets, granite countertops, double stainless-steel sink, dishwasher, solid surface range, microwave and stainless steel fridge. End unit. Full size washer and dryer in the unit. Tons of storage space. Designated underground parking and storage unit. Enjoy all of the amenities, in-ground pool, tennis courts, fitness center, and clubhouse. Ladue School District. Close to highways, restaurants, & shopping! Ready for immediate occupancy!
- Type:
- Condo
- Sq.Ft.:
- 1,710
- Status:
- Active
- Beds:
- 2
- Lot size:
- 0.05 Acres
- Baths:
- 2.00
- MLS#:
- 24074078
- Subdivision:
- Coeur De Royale Condo
ADDITIONAL INFORMATION
Welcome to this bright & airy stylish Condo w/large open spaces in the sought after Coeur de Royale Condominium. Large LR boasts extra space for entertaining & relaxing & flows seamlessly into the spacious Separate DR. Enjoy music throughout w/many speakers wired from the built-in stereo cabinet in LR. Lovely detailed millwork & coffered ceiling accent the luxury sized Primary Bedroom w/large, organized walk-in closet. Primary Bath has 2 linen closets, separate jet tub & shower. Custom Hall Bathroom beautifully updated w/easily accessible large shower. 2 large pantries in Eat-in KIT w/enclosed washer/dryer area. JENN AIR Downdraft Cooktop. In unit Utility/Storage room. Storage Closet in Underground Garage w/assigned parking spot. New carpet throughout. Security/Elevator Bldg. Lots of Guest Parking for family & friends. Tree lined community w/Clubhouse, Pool & Tennis Court. Water/sewer/trash all included dues.
$1,850,527
19 Beaver Drive Creve Coeur, MO 63141
- Type:
- Single Family
- Sq.Ft.:
- n/a
- Status:
- Active
- Beds:
- 5
- Baths:
- 5.00
- MLS#:
- 24072804
- Subdivision:
- Tealwood
ADDITIONAL INFORMATION
Located in the heart of Creve Coeur this stunning Turnberry on a .5 acre homesite. All the extras were selected for this 4148 sq ft 1.5 story home with the main floor owner’s suite. 16 X 14 Covered Patio off the breakfast room plus a spacious finished basement! Features in this elegant home include a Study with double glass door, oversized three car side entry garage with large driveway, expanded kitchen includes a large square island, large walk-in pantry, and built-in appliances. Oversized laundry room includes window for natural light and built-in cubbies/lockers with seat. 11’ high great room allows for transom windows added to high ceilings. Primary bedroom is oversized with a tray ceiling and large walk-in closet. Owner’s bath includes a vaulted ceiling, free-standing bathtub, walk-in shower w/ seat and glass door. 2nd floor includes a two steps up to a Bonus Room with dry bar with beverage fridge for movie nights. Schedule your appointment today before this gem is spoken for!!
- Type:
- Condo
- Sq.Ft.:
- n/a
- Status:
- Active
- Beds:
- 2
- Year built:
- 1984
- Baths:
- 2.00
- MLS#:
- 24069859
- Subdivision:
- Briarcliff Condo
ADDITIONAL INFORMATION
This well maintained 2-bedroom, 2-bathroom condo in the sought-after Briarcliff community offers comfort, style, and convenience. The sunny living room/dining area opens to the well-appointed kitchen with ample cabinet and counter space, a pantry, and a laundry closet. The primary suite includes a walk-in closet and a full bath with both a tub and separate shower. A spacious second bedroom can double as a flex space, making it ideal for a home office or guest room. A second full bath completes the unit. The expansive deck can be accessed from both bedrooms and the living room. Deck repairs are scheduled to be completed by the HOA. New HVAC 2024. Secure building with 1-assigned garage parking spot, security access building front door, an additional storage unit, a community pool/clubhouse, and exterior maintenance (including decks) are all included in the monthly HOA fee. Located near area retail, schools, restaurants, and parks, this condo is perfectly situated for easy living.
- Type:
- Condo
- Sq.Ft.:
- n/a
- Status:
- Active
- Beds:
- 2
- Lot size:
- 0.03 Acres
- Year built:
- 1974
- Baths:
- 2.00
- MLS#:
- 24070664
- Subdivision:
- Courtland Hall Condo
ADDITIONAL INFORMATION
Spacious first floor condo is in a great location-shopping, hospitals, and airport. The updates include: luxury vinyl flooring at Living, Dining, entry, hall and bedrooms, new baseboards. Open floor plan for entertaining! The kitchen features stainless appliances, granite counters and maple cabinets, a center island, ceramic floor and opens up to the dining area and living room. The living room with gas fireplace access to private patio. Primary bedroom with private bath and walk-in closet and a guest bedroom and hall bath. Washer and Dryer and refrigerator included! The complex offers an inground pool and Great central location! One assigned Covered Carport.
- Type:
- Condo
- Sq.Ft.:
- 1,680
- Status:
- Active
- Beds:
- 2
- Lot size:
- 0.06 Acres
- Year built:
- 1967
- Baths:
- 3.00
- MLS#:
- 24067921
- Subdivision:
- Villas On Olive Condo
ADDITIONAL INFORMATION
Welcome to 1111 Rue La Ville Walk, a gorgeous two-bedroom townhouse awaiting its new owners! Featuring a spacious floorplan with over 1600SF of living space & tons of natural light, this updated home is a rarity in terms of amenities & updates! Upon entry, you'll notice fresh paint, an inviting foyer & half bathroom. The living room is spacious & is accented with exposed brick. Off the dining room is the private fenced-in backyard & rear patio. An updated kitchen completes the 1st level. Head upstairs to find the primary bedroom suite that has a sitting room/dressing area with 2 closets & full private bathroom! Another bedroom & updated bathroom complete the 2nd level. The lower level is finished & perfect for additional entertainment space, living area or movie room. Nestled in the desirable Villas on Olive community of Creve Coeur, welcome to an amazing condo community with an inground pool & walking trails. Conveniently located with access to local shops, amenities and highways.
- Type:
- Condo
- Sq.Ft.:
- 1,080
- Status:
- Active
- Beds:
- 2
- Lot size:
- 0.03 Acres
- Year built:
- 1974
- Baths:
- 2.00
- MLS#:
- 24061978
- Subdivision:
- Courtland Hall Condo
ADDITIONAL INFORMATION
Discover this beautifully maintained 2-bedroom, 2-bath condo in Courtland Hall! This unique unit features a private, gated entrance and a modern kitchen with stainless steel appliances and granite countertops. The cozy living room boasts a luxury vinyl plank flooring, and a fireplace, perfect for relaxation. You'll enjoy two fenced-in patios, ideal for outdoor condo living. Residents also benefit from shared amenities including a card room, a tranquil indoor atrium, and a community pool. Courtland Hall is perfectly positioned off of Olive Blvd, offering convenience with many Fortune 500 Companies, Dining, Restaurants and Entertainment all within a short drive (or walk!). This condo is also located in the highly sought-after Parkway North School District.
$800,000
8 Balcon Est Creve Coeur, MO 63141
- Type:
- Single Family
- Sq.Ft.:
- n/a
- Status:
- Active
- Beds:
- 4
- Lot size:
- 1 Acres
- Year built:
- 1956
- Baths:
- 4.00
- MLS#:
- 24060201
- Subdivision:
- Balcon Estates
ADDITIONAL INFORMATION
Welcome to this spacious brick ranch home located in Creve Coeur - such a desirable location! Come take a look at this 4 bedroom, 3.5 bath, has separate living and dining space plus a spacious great room along with 2 fireplaces such a luxury house! Home sits on 1 acre and has a very private setting. Lovely inground pool which is great for entertainment and the backyard is completely private with a spa. House has solar panels. Only minutes away from many stores and Mercy hospital. Since this home sits far away from the neighbors come enjoy the privacy in this beautiful home in Balcon Estates! Make your appointment today! Property to be sold as-is.
- Type:
- Condo
- Sq.Ft.:
- n/a
- Status:
- Active
- Beds:
- 2
- Year built:
- 1974
- Baths:
- 2.00
- MLS#:
- 24058881
- Subdivision:
- Courtland Hall
ADDITIONAL INFORMATION
REDUCED PRICE! This beautiful 2 bedroom 2 bath condo is move-in ready, offering modern living in a peaceful setting. Spacious Open Floor Plan with kitchen, dining, and living areas that flow seamlessly together and lead to a full wall of Sliding Glass doors to your private covered deck. The stylish Kitchen features white shaker cabinets, stainless steel appliances, granite countertops, and a breakfast bar. Primary En Suite Bedroom has walk-in closet. Both bathrooms are updated. Full sized In-Unit Laundry, washer and dryer stay. The building features a beautiful interior atrium with tropical trees and plants under skylights, creating a peaceful and natural atmosphere. A tranquil fountain greets you at the entrance. In ground pool for residents and their guests. One assigned covered parking spot and Private Storage Locker in LL. Great location with easy access to highways, shopping and restaurants.
- Type:
- Condo
- Sq.Ft.:
- 1,849
- Status:
- Active
- Beds:
- 2
- Lot size:
- 0.08 Acres
- Year built:
- 1984
- Baths:
- 2.00
- MLS#:
- 24045891
- Subdivision:
- Woodridge Condo At Old Ballas
ADDITIONAL INFORMATION
Discover an exceptional living experience in this 2nd-floor condo, nestled in sought-after Creve Coeur. Greeted by a sitting area that sets the tone for the warmth and elegance found throughout. The LR/DR, adorned with a large picture window, invites an abundance of natural light. Well-appointed eat-in kitchen boasts ample counter space. Retreat to the luxurious primary bedroom, a spacious walk-in closet and an ensuite bathroom featuring a large walk-in shower—a perfect sanctuary for relaxation. The 2nd bdrm offers flexibility for guests, a home office, or a personal retreat. Practicality meets convenience with a dedicated utility room and numerous closets throughout, ensuring plenty of storage space. Additional highlights include a reserved parking space in the garage, a private locker area for extra storage. This condominium embodies a harmonious blend of comfort, style, and functionality, offering a truly refined living experience. Exclude refrigerator.
- Type:
- Condo
- Sq.Ft.:
- n/a
- Status:
- Active
- Beds:
- 2
- Year built:
- 2002
- Baths:
- 2.00
- MLS#:
- 24042331
- Subdivision:
- Summit Lofts A Condo The
ADDITIONAL INFORMATION
Don't miss out on this great loft style condominium! Maintained to like new condition. This spacious 2 bedroom, 2 bathroom unit is full of natural light from the wall of floor-to-ceiling windows. The 11' high ceilings and open floor plan give you the feeling of endless space. The glass block kitchen island, granite countertop, separate dry bar, and plenty of storage make the kitchen stylish and manageable. The kitchen opens to the dining room and family room providing great flow. The balcony, off the family room, has enough room for a larger gas grill. The primary bathroom is generous in size, has a spa-like bath, a separate shower with a double vanity, and a huge walk-in closet. Two heated garage parking spaces, plus extra storage locker included. Amenities include a pool, Clubhouse, Exercise Room, outdoor fireplace, and outdoor kitchen with bar seating and a dining patio. mkaintenance-free lifestyle in this fresh, clean, bright loft!

Listings courtesy of MARIS as distributed by MLS GRID. Based on information submitted to the MLS GRID as of {{last updated}}. All data is obtained from various sources and may not have been verified by broker or MLS GRID. Supplied Open House Information is subject to change without notice. All information should be independently reviewed and verified for accuracy. Properties may or may not be listed by the office/agent presenting the information. Properties displayed may be listed or sold by various participants in the MLS. The Digital Millennium Copyright Act of 1998, 17 U.S.C. § 512 (the “DMCA”) provides recourse for copyright owners who believe that material appearing on the Internet infringes their rights under U.S. copyright law. If you believe in good faith that any content or material made available in connection with our website or services infringes your copyright, you (or your agent) may send us a notice requesting that the content or material be removed, or access to it blocked. Notices must be sent in writing by email to DMCAnotice@MLSGrid.com. The DMCA requires that your notice of alleged copyright infringement include the following information: (1) description of the copyrighted work that is the subject of claimed infringement; (2) description of the alleged infringing content and information sufficient to permit us to locate the content; (3) contact information for you, including your address, telephone number and email address; (4) a statement by you that you have a good faith belief that the content in the manner complained of is not authorized by the copyright owner, or its agent, or by the operation of any law; (5) a statement by you, signed under penalty of perjury, that the information in the notification is accurate and that you have the authority to enforce the copyrights that are claimed to be infringed; and (6) a physical or electronic signature of the copyright owner or a person authorized to act on the copyright owner’s behalf. Failure to include all of the above information may result in the delay of the processing of your complaint.
Creve Coeur Real Estate
The median home value in Creve Coeur, MO is $640,000. This is higher than the county median home value of $248,000. The national median home value is $338,100. The average price of homes sold in Creve Coeur, MO is $640,000. Approximately 60.57% of Creve Coeur homes are owned, compared to 34.59% rented, while 4.83% are vacant. Creve Coeur real estate listings include condos, townhomes, and single family homes for sale. Commercial properties are also available. If you see a property you’re interested in, contact a Creve Coeur real estate agent to arrange a tour today!
Creve Coeur, Missouri has a population of 18,648. Creve Coeur is less family-centric than the surrounding county with 27.32% of the households containing married families with children. The county average for households married with children is 29.08%.
The median household income in Creve Coeur, Missouri is $100,810. The median household income for the surrounding county is $72,562 compared to the national median of $69,021. The median age of people living in Creve Coeur is 46 years.
Creve Coeur Weather
The average high temperature in July is 88.8 degrees, with an average low temperature in January of 21.8 degrees. The average rainfall is approximately 42.5 inches per year, with 13.6 inches of snow per year.

















