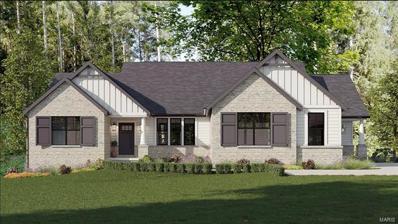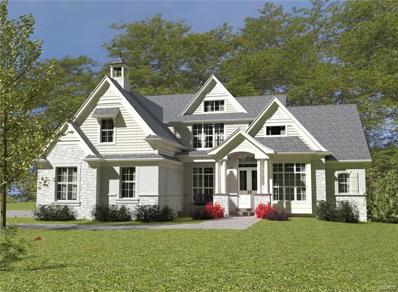Town And Country MO Homes for Sale
- Type:
- Condo
- Sq.Ft.:
- n/a
- Status:
- NEW LISTING
- Beds:
- 3
- Lot size:
- 0.34 Acres
- Year built:
- 1984
- Baths:
- 4.00
- MLS#:
- 24074089
- Subdivision:
- Fairfield Condo
ADDITIONAL INFORMATION
Sophisticated 1.5 sty villa in Fairfield, a gated upscale enclave of 78 villa homes is on 25 manicured acres w 3 pools in Town & Country. The ML offers a spacious primary suite w WOW bath, great closet space & large sitting area.The kitchen & brkfst rm opens to front private patio and includes access to laundry area & 2 car garage. A breathtaking 2 sty great rm w wall of windows/French doors & captivating fireplace includes wet bar & opens to formal dining rm. A large deck is accessed through French doors & affords outdoor dining & access to pool. A grandiose curved staircase sweeps to all 3 levels. Up are 2-3 adaptable bdrms (one w Murphy bd) & great closet/storage options . . . You will love LL w great family rm, walk-behind wet bar, walk-out to pool area, and separate rec- room. Beautiful updates, lavish moldings, adaptable space. Luxury!
- Type:
- Single Family
- Sq.Ft.:
- 5,121
- Status:
- Active
- Beds:
- 4
- Lot size:
- 0.67 Acres
- Year built:
- 1993
- Baths:
- 5.00
- MLS#:
- 25003450
- Subdivision:
- Kingscove Ct.
ADDITIONAL INFORMATION
Elegant Miceli-built home in exclusive Kingscove, nestled on a premium cul-de-sac lot. Private backyard oasis with a beautiful waterfall, pergola, and spacious patio with retractable awning. Enjoy a dip in the heated saltwater pool, complete with waterfall. Grand entry highlights a sweeping staircase. The formal dining room and office with boxed beam ceiling and custom bookcases flank the foyer. The 2-story great room features a wall of windows, gas fireplace, and built-in shelving, wet bar. No carpets—wood floors & ceramic tile throughout. Gourmet kitchen has granite countertops, 42" cabinetry, ice maker, drink fridge, wine fridge, two ovens and warming drawer. Adjacent hearth room has a gas fireplace. The primary suite boasts an updated spa-like bath with oversized shower, stand-alone tub, and heated floors. Upstairs, 3 bedrooms, 2 baths, and front/back staircases. Walk-out LL with gas fireplace, kitchen/bar. Washer/dryer stays, energy-efficient solar panels, and numerous upgrades.
$1,799,500
1136 Weidman Road Town and Country, MO 63017
- Type:
- Other
- Sq.Ft.:
- 3,800
- Status:
- Active
- Beds:
- 4
- Lot size:
- 1.11 Acres
- Baths:
- 5.00
- MLS#:
- 24072509
- Subdivision:
- County Lane Sub
ADDITIONAL INFORMATION
Nestled on a picturesque lane, this modern-traditional ranch sits on a level 1-acre walkout lot, offering nearly 3,800 sq. ft. of luxurious living space with endless customization potential. The spacious foyer opens to expansive sightlines leading to the great room and chef's kitchen. The opulent master suite features his-and-hers walk-in closets and a well-appointed shower. The main level boasts 9-ft ceilings, wide-plank hardwood floors, and elegant millwork. Two additional bedrooms with en suite bathrooms complete the main floor. The lower level offers a large rec room with an optional bar, a fourth bedroom, and private bath—perfect for guests. The flat lot is ideal for a pool and outdoor entertainment area. For a detailed spec sheet or to schedule a private tour set your appointment today.
- Type:
- Other
- Sq.Ft.:
- n/a
- Status:
- Active
- Beds:
- 6
- Lot size:
- 1.41 Acres
- Baths:
- 5.00
- MLS#:
- 24067515
- Subdivision:
- Lochenheath
ADDITIONAL INFORMATION
Beautiful Custom Home Coming Soon to be built by MRM Manlin Development Group in the tucked away private Lochenheath subdivision. The entry foyer opens up to large living area with separate dining and study. Gourmet center isle kitchen with large breakfast area and hard surface counters, Wolf appliances, sub zero refrigerator. The main floor master bedroom suite is privately located in the rear of the home. The master bath has large walk in tiled shower, soaking tub, and two separate vanity areas, and two large walk in closets. The main floor has 10'-12' ceiling heights thru out. Upstairs there are 4 additional bedrooms, 2 full baths, bonus room and 2nd floor laundry. The finished lower level has additional bedroom and bath, recreation room, workout area, walkout doors and very large storage area. Buyers can customize all selections. This opportunity wont last long! Elevation photo is for marketing purposes only. Agent is owner under contract.

Listings courtesy of MARIS as distributed by MLS GRID. Based on information submitted to the MLS GRID as of {{last updated}}. All data is obtained from various sources and may not have been verified by broker or MLS GRID. Supplied Open House Information is subject to change without notice. All information should be independently reviewed and verified for accuracy. Properties may or may not be listed by the office/agent presenting the information. Properties displayed may be listed or sold by various participants in the MLS. The Digital Millennium Copyright Act of 1998, 17 U.S.C. § 512 (the “DMCA”) provides recourse for copyright owners who believe that material appearing on the Internet infringes their rights under U.S. copyright law. If you believe in good faith that any content or material made available in connection with our website or services infringes your copyright, you (or your agent) may send us a notice requesting that the content or material be removed, or access to it blocked. Notices must be sent in writing by email to DMCAnotice@MLSGrid.com. The DMCA requires that your notice of alleged copyright infringement include the following information: (1) description of the copyrighted work that is the subject of claimed infringement; (2) description of the alleged infringing content and information sufficient to permit us to locate the content; (3) contact information for you, including your address, telephone number and email address; (4) a statement by you that you have a good faith belief that the content in the manner complained of is not authorized by the copyright owner, or its agent, or by the operation of any law; (5) a statement by you, signed under penalty of perjury, that the information in the notification is accurate and that you have the authority to enforce the copyrights that are claimed to be infringed; and (6) a physical or electronic signature of the copyright owner or a person authorized to act on the copyright owner’s behalf. Failure to include all of the above information may result in the delay of the processing of your complaint.
Town And Country Real Estate
The median home value in Town And Country, MO is $1,334,372. This is higher than the county median home value of $248,000. The national median home value is $338,100. The average price of homes sold in Town And Country, MO is $1,334,372. Approximately 84.51% of Town And Country homes are owned, compared to 11.91% rented, while 3.59% are vacant. Town And Country real estate listings include condos, townhomes, and single family homes for sale. Commercial properties are also available. If you see a property you’re interested in, contact a Town And Country real estate agent to arrange a tour today!
Town And Country, Missouri has a population of 11,440. Town And Country is more family-centric than the surrounding county with 36.54% of the households containing married families with children. The county average for households married with children is 29.08%.
The median household income in Town And Country, Missouri is $211,429. The median household income for the surrounding county is $72,562 compared to the national median of $69,021. The median age of people living in Town And Country is 51.8 years.
Town And Country Weather
The average high temperature in July is 88.8 degrees, with an average low temperature in January of 22.1 degrees. The average rainfall is approximately 43 inches per year, with 13.4 inches of snow per year.



