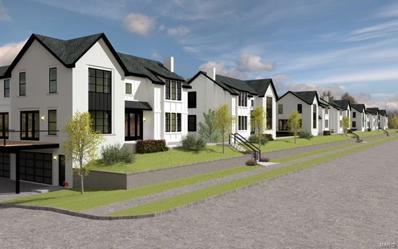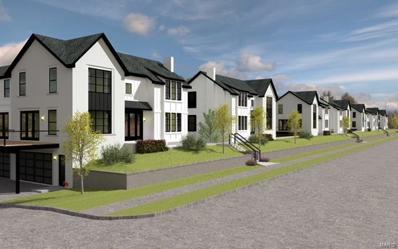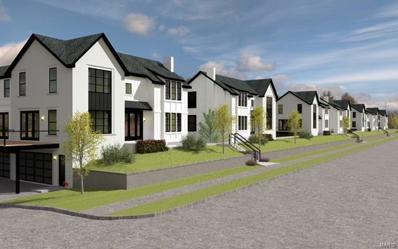Olivette MO Homes for Sale
- Type:
- Single Family
- Sq.Ft.:
- 3,124
- Status:
- NEW LISTING
- Beds:
- 3
- Lot size:
- 0.1 Acres
- Year built:
- 2001
- Baths:
- 4.00
- MLS#:
- 25007187
- Subdivision:
- Castle Gate Villas
ADDITIONAL INFORMATION
Welcome home to 1281 Castle Gate Villas Dr., nestled in the heart of Olivette within the highly sought-after Ladue School District! This beautifully maintained 3-bedroom, 3.5-bathroom villa offers over 3,100 sq. ft. of total living space, blending elegance with comfort. Step inside to discover an inviting open floor plan, highlighted by soaring ceilings, abundant natural light, and a cozy gas fireplace. The spacious kitchen boasts plenty of cabinetry, granite countertops, and a breakfast bar, perfect for entertaining. The luxurious primary suite features a spa-like bath with dual vanities and a walk-in closet. Upstairs, you’ll find two generously sized bedrooms and each have a full bath. The finished lower level adds versatile living space with a guest bedroom, full bath, and a recreation area. Enjoy peaceful mornings on your private deck. With a 2-car garage and prime location near shopping, dining, and parks, this is low-maintenance living at its finest!
$1,525,000
9600 Ashmont Drive Olivette, MO 63132
- Type:
- Other
- Sq.Ft.:
- 4,634
- Status:
- Active
- Beds:
- 5
- Lot size:
- 0.37 Acres
- Baths:
- 6.00
- MLS#:
- 25004223
- Subdivision:
- Oak Estates Add
ADDITIONAL INFORMATION
New Construction Home now completed in sought-after Oak Estates in Ladue Schools. 5 bedrooms, 5.5 bath, two-story with approximately 4,634 SF of finished space on three levels. Spacious floorplan with luxury bath, gourmet kitchen with center island, quartz countertops, stainless appliances, gas cooktop, and walk-in pantry. Wood floors in entry, LR, DR, GR, and kitchen. The second floor features 4 BD & 4 Baths, & the LLl includes 5th BD, 5th BA, & rec room. Other amenities include 10’ ceilings on the first floor, 9’ on the second floor, and 9’ basement pour, 3-car garage, laundry on both the main and upper levels, upgraded insulation throughout, and zoned HVAC. Level .37-acre lot. 10’x16’ deck, sprinkler system, and electric charger in the garage. Surrounded by other new and completed homes and several others being built. You will enjoy the bike/walking path to Old Bonhomme School and Stacy Park and convenient to highways, the airport, and Clayton. *Duplicate listing to MLS #24063609*
$1,699,000
1 Marbrooke Lane Olivette, MO 63132
- Type:
- Other
- Sq.Ft.:
- 5,961
- Status:
- Active
- Beds:
- 6
- Lot size:
- 0.46 Acres
- Baths:
- 6.00
- MLS#:
- 25002667
- Subdivision:
- Marbrooke
ADDITIONAL INFORMATION
A great opportunity to purchase a new construction in Ladue school district. The 1.5-story design features 6 bedrooms, 5 full baths, and one-half bath, and a 9-foot ceiling height on each level. The main floor boasts a luxurious primary suite with a walk-in closet and a spa-like bath, with heated floors, a soaking tub, and separate walk-in shower. The gourmet kitchen is a chef's dream, featuring a gas cooktop with a pot filler, oversized island, custom cabinetry with additional storage, stainless steel Kitchen Aid appliances. Hardwood floors thru-out first floor and the family/game room upstairs. All three bedrooms upstairs have a walk-in closets and individual bathrooms in addition to a second laundry room. Finished lower level with two more bedrooms and a full bathroom. 8-foot solid core doors with oversized millwork thru-out the house. Zoned heating and cooling, with tankless water heater, 400 Amp electrical service. Oversized three car garage with built in electric car charger.
- Type:
- Other
- Sq.Ft.:
- 2,800
- Status:
- Active
- Beds:
- 4
- Baths:
- 4.00
- MLS#:
- 23016344
- Subdivision:
- Tower Hill
ADDITIONAL INFORMATION
Please share the excitement of this exciting 7-building development that features 33 townhomes in Olivette and Ladue Schools. Prices range from $699,900-$799,900. The construction has started and occupancy is scheduled for late 24-early 25. The layout of this project consists of 7 buildings - five buildings feature 5 units / two buildings will have 4 units. This unit is one of nine premier townhomes and is loaded with extra features. End units of each building will feature three elevations of windows and most will feature an elevator included in the price. Other available units range from a total of 2500-2800 sq ft and will feature the high-end finishes you are accustomed to seeing in this builder's projects. We are now taking reservation deposits. This area of town features approximately 400 million dollars of new developments. This unit will feature an elevator included and all upgrades included as well in the price! Top of the line features throughout this model.
- Type:
- Other
- Sq.Ft.:
- 2,800
- Status:
- Active
- Beds:
- 4
- Baths:
- 4.00
- MLS#:
- 23016342
- Subdivision:
- Tower Hill
ADDITIONAL INFORMATION
Please share the excitement of this exciting 7-building development that features 33 townhomes in Olivette and Ladue Schools. The construction has started with a Feb 25 occupancy schedule. The layout of this project consists of 7 buildings - five buildings feature 5 units / two buildings will have 4 units. This unit is the walk out unit on the northern most building. Other available units range from a total of 2500-2800 sq ft and will feature the high-end finishes you are accustomed to seeing in this builder's projects. We are now taking reservation deposits. This area of town features approximately 400 mil dollars of new development. Rendering elevation & floor plans are subject to change based on the final design. Preliminary prices from 699,900- $799,900 PLEASE COMPARE THE PRICING OF THIS DEVELOPMENT TO OTHER SIMILAR PROJECTS IN TOWN
- Type:
- Other
- Sq.Ft.:
- 2,800
- Status:
- Active
- Beds:
- 4
- Baths:
- 4.00
- MLS#:
- 22066685
- Subdivision:
- Tower Hill
ADDITIONAL INFORMATION
Please share the excitement of this exciting brand new 33-unit townhome development located in Olivette and in Ladue Schools on a 3 acre site. Construction has begun with occupancy for this project scheduled for end of 24-early 25. The layout of this project consists of 7 buildings.5 buildings are 5 units and 2 buildings - 4 units. End units of each building will feature three elevations of windows with an elevator. Units range from a total of 2500-2800 sq ft and will feature the high-end finishes you are accustomed to seeing in all of this builder's projects. We are now taking reservation deposits. This area of town currently features approximately 400 million dollars of new developments. The central location cannot be matched. Rendering elevation & floor plans are subject to change based on the final design. Prices from $699,000-$799,000. This is the best deal in town for new construction and in the Ladue School District!

Listings courtesy of MARIS as distributed by MLS GRID. Based on information submitted to the MLS GRID as of {{last updated}}. All data is obtained from various sources and may not have been verified by broker or MLS GRID. Supplied Open House Information is subject to change without notice. All information should be independently reviewed and verified for accuracy. Properties may or may not be listed by the office/agent presenting the information. Properties displayed may be listed or sold by various participants in the MLS. The Digital Millennium Copyright Act of 1998, 17 U.S.C. § 512 (the “DMCA”) provides recourse for copyright owners who believe that material appearing on the Internet infringes their rights under U.S. copyright law. If you believe in good faith that any content or material made available in connection with our website or services infringes your copyright, you (or your agent) may send us a notice requesting that the content or material be removed, or access to it blocked. Notices must be sent in writing by email to DMCAnotice@MLSGrid.com. The DMCA requires that your notice of alleged copyright infringement include the following information: (1) description of the copyrighted work that is the subject of claimed infringement; (2) description of the alleged infringing content and information sufficient to permit us to locate the content; (3) contact information for you, including your address, telephone number and email address; (4) a statement by you that you have a good faith belief that the content in the manner complained of is not authorized by the copyright owner, or its agent, or by the operation of any law; (5) a statement by you, signed under penalty of perjury, that the information in the notification is accurate and that you have the authority to enforce the copyrights that are claimed to be infringed; and (6) a physical or electronic signature of the copyright owner or a person authorized to act on the copyright owner’s behalf. Failure to include all of the above information may result in the delay of the processing of your complaint.
Olivette Real Estate
The median home value in Olivette, MO is $662,500. This is higher than the county median home value of $248,000. The national median home value is $338,100. The average price of homes sold in Olivette, MO is $662,500. Approximately 68.83% of Olivette homes are owned, compared to 25.4% rented, while 5.77% are vacant. Olivette real estate listings include condos, townhomes, and single family homes for sale. Commercial properties are also available. If you see a property you’re interested in, contact a Olivette real estate agent to arrange a tour today!
Olivette, Missouri has a population of 8,408. Olivette is more family-centric than the surrounding county with 35.02% of the households containing married families with children. The county average for households married with children is 29.08%.
The median household income in Olivette, Missouri is $92,984. The median household income for the surrounding county is $72,562 compared to the national median of $69,021. The median age of people living in Olivette is 42 years.
Olivette Weather
The average high temperature in July is 88.9 degrees, with an average low temperature in January of 23 degrees. The average rainfall is approximately 43.2 inches per year, with 13.8 inches of snow per year.





