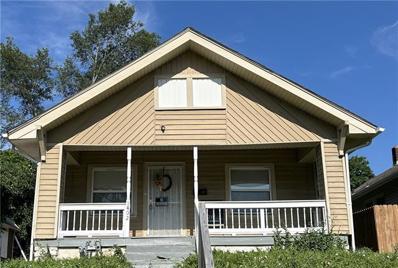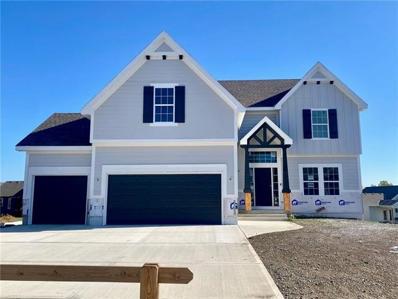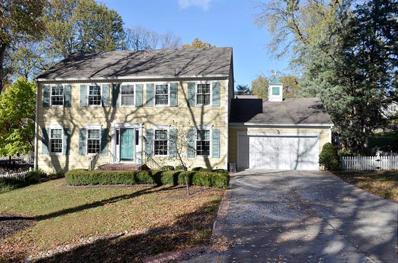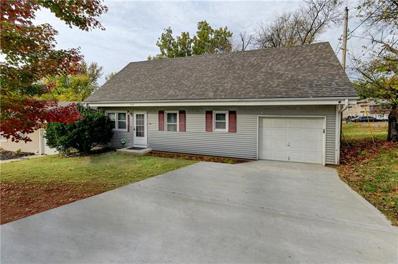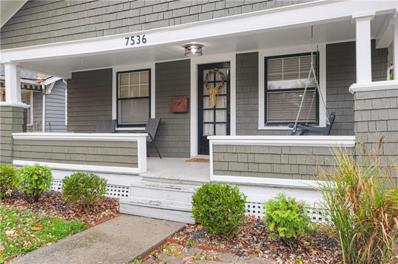Kansas City MO Homes for Sale
- Type:
- Single Family
- Sq.Ft.:
- 1,189
- Status:
- Active
- Beds:
- 3
- Lot size:
- 0.06 Acres
- Year built:
- 1890
- Baths:
- 2.00
- MLS#:
- 2518983
- Subdivision:
- Hornbeck's Park
ADDITIONAL INFORMATION
LOCATION, LOCATION, LOCATION! Don't miss out on this incredibly maintained home! 3 bed, 1 and 1/2 bathrooms in the heart of Midtown/Westport! Just a quick walk to all of the action on 39th Street - dining, shopping, etc. Recent exterior paint, fully fenced backyard (fence just 4 years old), AC unit and hot water heater are less than a year old. Unfinished basement. One way street makes for less traffic. This could be a great owner occupant home or investment property!
- Type:
- Single Family
- Sq.Ft.:
- 2,420
- Status:
- Active
- Beds:
- 3
- Lot size:
- 0.39 Acres
- Year built:
- 1967
- Baths:
- 3.00
- MLS#:
- 2519443
- Subdivision:
- Milmar Estates
ADDITIONAL INFORMATION
Move-in ready 3 bedroom, 2 1/2 bath ranch sitting on a large private lot with pool. New flooring throughout the main level. Updated kitchen with granite countertops and stainless appliances. Open, light-filled living and dining room. Large primary suite with private bath and large closet. Two additional generous-sized main level bedrooms. Finished lower level with fireplace and movie/family room with projector. Half bath in lower level with additional non-conforming 4th bedroom. Walk-out lower level. Updates include HVAC new in 2023, water heater 2022, interior paint, main level flooring, dishwasher 2023, microwave 2024. Close to shops, restaurants and schools. Easy highway access.
- Type:
- Single Family
- Sq.Ft.:
- 1,176
- Status:
- Active
- Beds:
- 3
- Lot size:
- 0.19 Acres
- Year built:
- 1956
- Baths:
- 2.00
- MLS#:
- 2519610
- Subdivision:
- Ruskin
ADDITIONAL INFORMATION
Welcome to your dream home! This delightful 3-bedroom, 2-bathroom ranch home has been thoughtfully updated and is ready for you to move in and enjoy. Step inside to discover a bright and airy living space, featuring brand new flooring and plush carpet throughout. The heart of the home, the kitchen, boasts new cabinets, a stylish backsplash, and stunning granite countertops, complemented by sleek stainless steel appliances—perfect for the home chef. Both bathrooms have been tastefully renovated, offering a fresh and modern feel. The new roof ensures peace of mind, while the large backyard provides ample space for outdoor activities, gardening, or simply relaxing in your own private oasis.
- Type:
- Single Family
- Sq.Ft.:
- 2,712
- Status:
- Active
- Beds:
- 4
- Lot size:
- 0.14 Acres
- Year built:
- 1917
- Baths:
- 3.00
- MLS#:
- 2519159
- Subdivision:
- Burge Park
ADDITIONAL INFORMATION
NEW PRICE!!! HISTORIC DISTRICT SPACIOUS KC SHIRTWAIST UPDATED 4BED 2.5BATH - Located in the heart of Kansas City's Historic Northeast/Indian Mound District, your new home awaits. This class Kansas City Shirtwaist-style home resides on a street named after the renowned KC architect Henry Van Brunt, and has been well-maintained by generations of owners over the years. The first thing you notice when you walk in the home is the gleaming refinished hardwood floors and stairs throughout the home, and the natural light spilling in from each window. The home is spacious with two large living rooms. The home office is also on the main floor and includes a greenhouse window perfect for indoor gardeners. The den with attached 1/2 bath can be finished easily and made into a 5th bedroom. The 2nd level has a sprawling primary bedroom with his/her closets, huge secondary bedrooms, each with a double wall of windows, and they share a remodeled bathroom with a double vanity, shower-over-tub, and natural stone tile floor. Built-in shelving for linens in the hall. On the 3rd level we have the freshly painted dormer bedroom and massive walk-in closets. The basement has been finished from wall to wall and top to bottom with fresh paint, LVP flooring. Kitchen has custom cabinets with plentiful space, travertine tiled backsplash, electric range, pantry with pull-out shelving, and granite countertops. Dining room has elegant wainscoting, newer light fixture, and fresh paint. Utility room has a plethora of storage, painted flooring, and walks out to covered patio. Home has a huge deck overlooking the yard, shared driveway, partial fence, and NEW LANDSCAPING in front. Cove alarm system w/ monitoring service installed The security system, sensors, cameras, and blink doorbell all stay! As well as the Fridge/Washer/Dryer!
- Type:
- Condo
- Sq.Ft.:
- 759
- Status:
- Active
- Beds:
- 1
- Lot size:
- 0.02 Acres
- Year built:
- 1960
- Baths:
- 1.00
- MLS#:
- 2519458
- Subdivision:
- Regency House Condominium
ADDITIONAL INFORMATION
Step into luxurious living in the heart of the Country Club Plaza with this beautifully renovated 1-bedroom, 1-bathroom condo offering modern touches and upgrades and plaza views. With thoughtful finishes throughout, this home combines timeless style and sophistication with stainless steel appliances, white oak hardwood floors, an oversized custom built fireplace to anchor your space and perfect for entertaining, and ample closet space. The entire unit has been renovated elegantly from top to bottom. The building provides top-tier amenities, including a 24-hour doorman, fitness center, pool with sundeck and hot tub, secure indoor parking, party room, gourmet kitchen, private theater, storage unit, on-site laundry and more for ultimate comfort and convenience. Just steps from the Plaza, you'll enjoy the best of Kansas City's shopping, dining, and entertainment. Close to Loose Park, the Trolley Track Trail, South Plaza restaurants, and the upcoming streetcar stop, this condo offers the perfect blend of luxury and location. Don’t miss your chance to own a place in this iconic building!
- Type:
- Single Family
- Sq.Ft.:
- 864
- Status:
- Active
- Beds:
- 2
- Lot size:
- 0.12 Acres
- Year built:
- 1921
- Baths:
- 1.00
- MLS#:
- 2519350
- Subdivision:
- Capitol View
ADDITIONAL INFORMATION
Cute as a button and ready to move in. All new kitchen cabinets & counters, New bath, New flooring and carpet, Main floor Laundry Full basement Off Street Parking Perfect for Investor or New home owner Buyers Agent to verify Taxes & Schools
- Type:
- Single Family
- Sq.Ft.:
- 1,568
- Status:
- Active
- Beds:
- 4
- Lot size:
- 0.08 Acres
- Year built:
- 1920
- Baths:
- 2.00
- MLS#:
- 2519437
- Subdivision:
- Lynn's Add
ADDITIONAL INFORMATION
Discover this beautifully maintained 4-bedroom dual living separate entrance home. The kitchen, fully updated with appliances, offers ample counter space, cabinetry, and a nice kitchen sitting/bar area. Located close to schools, parks, and shopping, this move-in-ready home is a must-see. Schedule your viewing today!
- Type:
- Single Family
- Sq.Ft.:
- 3,690
- Status:
- Active
- Beds:
- 5
- Lot size:
- 0.34 Acres
- Year built:
- 2006
- Baths:
- 5.00
- MLS#:
- 2519456
- Subdivision:
- Auburndale Estates
ADDITIONAL INFORMATION
SELLER SAYS BRING ME AN OFFER!!!!! Welcome to this luxurious 5-bedroom, 4.5-bathroom home, perfectly situated on a peaceful cul-de-sac in Auburndale Estates. From the moment you enter, you're welcomed by a grand foyer leading to a dedicated home office, ideal for work or study. The main level shines with large windows filling each room with natural light, while a double-sided fireplace adds warmth and charm to both the living and dining areas. Beautiful natural wood floors throughout. The expansive primary suite on the main level offers a peaceful retreat, complete with private coffee deck and a spa-like en-suite bath featuring a soaking tub, walk-in shower, and ample closet space. With laundry rooms on both the main and upper levels, daily routines become more convenient for busy households. Oversized bedrooms provide comfortable spaces with generous closets and large bathrooms. Designed for entertaining, the fully finished daylight basement offers a full bar and kitchenette, flowing seamlessly into the backyard—perfect for gatherings, game nights, or relaxing with family and friends. A spacious 3-car garage that will fit a full size bass boat and an oversized storage area complete this home, providing room for all your belongings and hobbies. Zoned heating & cooling with 50 gal hot water tanks. With its high-end finishes, thoughtful design, and convenient layout, this home in Auburndale Estates offers luxury living in an ideal location. Don’t miss the opportunity to make it yours!
- Type:
- Single Family
- Sq.Ft.:
- 2,205
- Status:
- Active
- Beds:
- 4
- Lot size:
- 0.19 Acres
- Baths:
- 3.00
- MLS#:
- 2519430
- Subdivision:
- Kellybrook
ADDITIONAL INFORMATION
**** Mid-End February Finish!!!!**** Imagine laying around the neighborhood pool in 5 months!!! Are you looking for that perfect Reverse Ranch home? Then you need to stop by and see this one! 4bd/3bath/3 car with nearly 2200 sq ft. Lots of open space with this floor plan. This home features hardwoods on the main in the kitchen, dining and living rm, kitchen granite, walk-in pantry, designer stair carpet, walk-in shower, laundry on the main level and tons more. Enjoy those mornings on the covered deck off the kitchen or patio off the basement walkout. ****Pictures are of a previous finish and may depict upgrades, not currently in this home***Finishes stated could change without notice***. To see this floor plan more completed please visit
- Type:
- Single Family
- Sq.Ft.:
- 2,470
- Status:
- Active
- Beds:
- 4
- Lot size:
- 0.24 Acres
- Year built:
- 2024
- Baths:
- 3.00
- MLS#:
- 2519408
- Subdivision:
- Pine Grove Pointe
ADDITIONAL INFORMATION
Welcome Back The "DUNCAN" by Robertson Construction! A Gorgeous 2-Story offering an Open Layout with much attention to detail! Real HARDWOOD Floors on the Main Level, BONUS Butlers Pantry for additional storage, Solid Surface Countertops, Island and Walk-in Pantry in the Kitchen, Formal Dining which could easily be converted into a home office, Half Bath and lots of Natural light! The 2nd Level features a Master Suite with a HUGE Master Closet and luxurious Master Bath with a soaker tub and separate shower, 3 more Bedrooms, and a Full Bath. The Laundry Room is also located on this level and has private access from the Master Closet. Subdivision amenities include a pool, club house, basketball/tennis courts, volleyball and play area. Located in the highly-rate NKC/Staley High School District! PHOTOS ARE SIMULATED.
- Type:
- Single Family
- Sq.Ft.:
- 2,400
- Status:
- Active
- Beds:
- 4
- Lot size:
- 0.19 Acres
- Year built:
- 2024
- Baths:
- 3.00
- MLS#:
- 2519401
- Subdivision:
- Quail Valley
ADDITIONAL INFORMATION
***The Taylor in Quail Valley*** Popular 4 Bedroom, 2 1/2 bath, 2-story on a walk-out lot backing to trees. The beautiful Kitchen has hardwood floors, stainless steel appliances, Granite counter tops, Custom cabinets, Large Walk-in Pantry. Home features a spacious covered deck, Formal Dining & Breakfast Area. Iron Spindles accent the staircase. Second story includes a full Laundry Room, Master Suite, Master Bath, 3 additional Bedrooms & a Full Bath. Highly-rated Liberty schools and area feeds Liberty North High School.
- Type:
- Single Family
- Sq.Ft.:
- 2,774
- Status:
- Active
- Beds:
- 4
- Lot size:
- 1.65 Acres
- Year built:
- 1994
- Baths:
- 3.00
- MLS#:
- 2519337
- Subdivision:
- Chinquapin Turn
ADDITIONAL INFORMATION
Experience the tranquil beauty of nature directly outside your windows and sizeable deck with this expansive 1.65 +/- acre property. This beautiful home is located in a highly sought after upscale secluded subdivision, Chinquapin Turn. It features 4 bedrooms, 3 full bathrooms, 3 car garage spaces, and an oversized workroom with storage. The lower level is finished featuring separate living quarters with a sizeable bedroom with a walk in closet, kitchenette, and has a private entrance AND garage. The basement walks out to exquisite wooded views featuring deer and wildlife. Newer garage doors, thermal windows, and roof have been installed. It also has easy care vinyl siding and an expansive custom stained concrete patio. The east driveway can accommodate additional parking or storing a boat, RV, or other toys as there is no HOA or recorded subdivision specific covenants/ restrictions. This home is ready for your personal touches and for you to make it your own! It's awaiting to meet it's new family so come BUY today!
- Type:
- Single Family
- Sq.Ft.:
- 1,900
- Status:
- Active
- Beds:
- 3
- Lot size:
- 0.23 Acres
- Year built:
- 1955
- Baths:
- 2.00
- MLS#:
- 2519363
- Subdivision:
- Maple Park Addition
ADDITIONAL INFORMATION
ARE YOU LOOKING FOR A CENTRALLY LOCATED HOME IN NEED OF YOUR TLC? IDEAL INVESTMENT PROPERTY OR FAMILY HOME LOCATED NEAR MAJOR HIGHWAYS AND MINUTES FROM DOWNTOWN. FLEXIBLE, FINISHED BASEMENT WITH ADDITIONAL LIVING AREA, BEDROOM OR RECREATION AREA, AND FULL BATHROOM. 2 CAR GARAGE AND LARGE LOT. BRING YOUR OFFERS TODAY!
- Type:
- Single Family
- Sq.Ft.:
- 2,920
- Status:
- Active
- Beds:
- 4
- Lot size:
- 0.31 Acres
- Year built:
- 1964
- Baths:
- 3.00
- MLS#:
- 2516255
- Subdivision:
- Claymont
ADDITIONAL INFORMATION
Stunning, Storybook Colonial home in Classic Old Briarcliff-Claymont area. Seller has and continues to meticulously maintain this stately home. ALL NEW WINDOWS in front of home, GLORIUS Hard Wood Floors on main and upper level. 6 panel wood doors thruout. Elegant kitchen connected by French Doors to soothing family room with warmth of the fireplace combined with the heated "all seasons" room and views of the expansive private back. Just simply lovely! No doubt you will fall in love with the gracious aging of this jewel but there are several updates that are coming so, don't wait, call agents for news! Upper bedrooms have lots of storage for "kids or company" or both! Lower level is set up for some "serious rugged play" from whomever rules, relegates and dominates!
- Type:
- Single Family
- Sq.Ft.:
- 1,384
- Status:
- Active
- Beds:
- 3
- Lot size:
- 0.27 Acres
- Year built:
- 1950
- Baths:
- 2.00
- MLS#:
- 2519348
- Subdivision:
- Jeffries
ADDITIONAL INFORMATION
ONE-LEVEL-LIVING, PARK LIKE back yard, & EASY access to I35! Main floor has LVP flooring & tall wood ceilings that add character to each space. Living area is open concept. One bedroom on first level, and two large bedrooms w/ second full bath upstairs. Extra large backyard features a deck, fence and lots of trees and green space. Perfect for Bar-B-Ques and hanging out with family and friends. Close access to shopping & I-35.
- Type:
- Single Family
- Sq.Ft.:
- 1,014
- Status:
- Active
- Beds:
- 2
- Lot size:
- 0.12 Acres
- Year built:
- 1926
- Baths:
- 1.00
- MLS#:
- 2519288
- Subdivision:
- Westbrook Place
ADDITIONAL INFORMATION
CUTE, CUTE, CUTE.....This Wonderful Sun-Kissed BUNGALOW is ready for it's new Owner-- This is a must see. Convenient location, blocks to Waldo restaurants, bar, stores and shopping. Great light throughout. This one is move in ready with it's updated bath and kitchen. Beautiful hardwood flooring, backyard storage shed and more make this a great find for the money. Move in, Open a bottle of wine and chill on your front porch or grill out and entertain on your back deck. Fenced backyard for your four legged, fury friends. This lovely Bungalow won't last long!
- Type:
- Townhouse
- Sq.Ft.:
- 1,346
- Status:
- Active
- Beds:
- 2
- Lot size:
- 0.05 Acres
- Year built:
- 1986
- Baths:
- 3.00
- MLS#:
- 2519319
- Subdivision:
- Woodsmoke
ADDITIONAL INFORMATION
NEW PRICE!!! Discover fresh paint and brand-new flooring in this charming townhouse in Woodsmoke, a highly sought-after, maintenance-provided community. Conveniently located on a quiet cul-de-sac, this home is just minutes from shopping, entertainment, and KCI Airport. The main level welcomes you with a spacious great room featuring a cozy fireplace, a half bath, and an eat-in kitchen that opens to the deck—perfect for relaxing or entertaining. Upstairs, you’ll find two bedrooms with double closets and two full bathrooms. The unfinished basement offers a laundry area, complete with a washer and dryer, plus access to the attached two-car garage. Don't miss your chance to make this home yours!
- Type:
- Single Family
- Sq.Ft.:
- 3,174
- Status:
- Active
- Beds:
- 5
- Lot size:
- 0.37 Acres
- Year built:
- 2019
- Baths:
- 4.00
- MLS#:
- 2519074
- Subdivision:
- Staley Farms
ADDITIONAL INFORMATION
New Price on this amazing home in the Staley Farms prestigious golf course community! Overlooking the 11th green and fairway this custom built, true ranch features Zero entry at front door and garage plus extra features allowing wheelchair accessibility in several areas. See upgrades in documents. Boasting a spacious floor plan this home features 5 bedrooms, 3.1 baths and finished walk out basement including a 2nd kitchen. With 3 bedrooms on the main level and 2 bedrooms in the lower level there is more than ample room for family and guests. Gorgeous hard-woods grace the main level with warmth and charm while walls of windows provide abundant light and scenic views. The heart of the home encompasses an open floor plan blending great room, kitchen and dining area into an inviting gathering space. Custom cabinets flank fireplace while soaring ceilings and crown molding add that extra touch of style. Kitchen features walk-in pantry, tiered island, abundant quartz countertops and custom cabinetry with deep drawers and rollouts. You'll relish the spectacular, front row views of the 11th hole and fairway from every vantage point. Step out to the screened deck, witness all the action, share pointers with the golfers, enjoy your morning coffee or relax in the evening as the sun casts its beauty on the fairway. A side deck, perfect for outdoor grilling, features stairs to the yard. Master bdrm features custom window seat with built-in storage & double vanity and zero entry shower offer functionality in the master bth. The LL affords versatility for rec-room or separate living quarters and access to patio, exercise room, abundant storage & custom storm shelter. Garage houses main electric panel & prewired switch for future generator. Residents enjoy clubhouse, tennis/pickleball, sand volleyball, indoor basketball, gym, zero entry pool & Staley High School attendance area. KC airport or downtown KC approx. 18 minutes.
- Type:
- Single Family
- Sq.Ft.:
- 2,506
- Status:
- Active
- Beds:
- 4
- Lot size:
- 0.2 Acres
- Year built:
- 1970
- Baths:
- 3.00
- MLS#:
- 2519281
- Subdivision:
- Fairway Hills
ADDITIONAL INFORMATION
This spacious ranch-style home offers plenty of room for comfort and entertaining. The well-appointed kitchen flows into a formal dining area, and you'll love the three generous living spaces, perfect for any lifestyle. The home features 4 bedrooms, including a non-conforming basement bedroom for added flexibility. The basement also includes a cozy living area and a convenient half bath. Sitting on a large lot, the property includes an extended driveway and ample parking in the backyard, plus a storage shed that stays with the home. This home is priced to sell and ready for you to add your own updates. Call your agent to set up a viewing so that you don't miss out on this incredible opportunity!
- Type:
- Single Family
- Sq.Ft.:
- 2,773
- Status:
- Active
- Beds:
- 4
- Lot size:
- 0.27 Acres
- Year built:
- 1959
- Baths:
- 3.00
- MLS#:
- 2519262
- Subdivision:
- Red Bridge
ADDITIONAL INFORMATION
Back on the market, no fault to the seller- Welcome to the highly desirable Red Bridge community, where convenience meets comfort in this fully remodeled ranch-style home. This beautifully updated residence features 4 spacious bedrooms and 3 modern bathrooms, providing ample space for both relaxation and entertaining. Step inside to find a thoughtfully designed layout that includes 3 bedrooms and 2 bathrooms on the main level, including a well-appointed owner's suite. The lower level of the home is a true bonus, offering a fully finished basement with an additional bedroom and bathroom, making it the perfect space for guests, extended family, or a private retreat. The basement also boasts a large, open recreational area that could be easily transformed into a home theater, playroom, or home gym — the possibilities are endless. No detail has been overlooked in this home's extensive renovations. Enjoy peace of mind knowing that this home features all new major systems and updates, including a brand new roof, HVAC system, windows, and concrete driveway and walkway. These big-ticket improvements ensure comfort, efficiency, and low-maintenance living for years to come. Additional features include a convenient 1-car garage and an outdoor space that is perfect for enjoying the serene, established neighborhood. The home's central location adds to its appeal, with quick access to major highways and just minutes away from all that the Red Bridge area has to offer. From nearby parks to vibrant shopping districts and a variety of dining options, everything you need is within easy reach. This home combines modern upgrades with a fantastic location — making it the perfect place to settle in and enjoy the best of what Red Bridge has to offer. Don’t miss the opportunity to make this beautifully remodeled gem your new home! *Range will be avaliable to the buyer at closing*
- Type:
- Single Family
- Sq.Ft.:
- 3,246
- Status:
- Active
- Beds:
- 3
- Lot size:
- 0.22 Acres
- Year built:
- 1966
- Baths:
- 3.00
- MLS#:
- 2515537
- Subdivision:
- Romanelli Gardens
ADDITIONAL INFORMATION
You found it! This custom trilevel home is like nothing Brookside has and is just waiting for you to come snatch up! Completely remodeled, you need to see in person to fully appreciate. The main focal point as you enter the great room is a giant wood burning fireplace, open to the kitchen and dining area it’s great for entertaining. A conditioned sunroom is filled with windows and limitless to what can be done with the space. With the biggest bedrooms you’ll see in Romanelli Gardens, the primary suite boasts never ending closets and bathroom with large walk-in shower and double vanity. Two additional bedrooms and a full bathroom upstairs are perfect for a family, guests or home office. Your backyard features newer concrete with a fire pit area and room for furniture to relax, and zero maintenance always green turf that never needs mowing and can be enjoyed year round! Many more features but these alone are reason enough for this to be the next place you call home! Owner/Agent
- Type:
- Condo
- Sq.Ft.:
- 1,647
- Status:
- Active
- Beds:
- 1
- Lot size:
- 0.04 Acres
- Year built:
- 1929
- Baths:
- 2.00
- MLS#:
- 2519221
- Subdivision:
- Hemingway Plaza East Cond
ADDITIONAL INFORMATION
Elevate your lifestyle in this stunning 8th-floor condo at The Hemingway, where sophistication meets unparalleled views of the Country Club Plaza and the Nelson-Atkins Art Gallery. Designed with entertaining in mind, the open floor plan features rich hardwood floors that flow seamlessly into a spacious living area. The kitchen is a culinary dream, boasting a giant island, bar seating, space for a formal dining area, complete with a brand-new refrigerator with a dedicated spot for a wine fridge. The spa-like primary suite offers the ultimate retreat, complete with a giant tub, two closets, and every amenity for luxurious living. A non-conforming bedroom doubles as a versatile office, making this home as functional as it is elegant. This European-inspired building delivers hotel-style amenities, including valet parking, ensuring your experience is both prestigious and convenient. Located steps away from Kansas City’s finest dining, shopping, and cultural landmarks, this condo is the perfect combination of elegance and accessibility. Your Plaza paradise awaits! Bonus: You could bring your creativity ang combine this unit with 802B.
- Type:
- Single Family
- Sq.Ft.:
- 1,176
- Status:
- Active
- Beds:
- 2
- Lot size:
- 0.63 Acres
- Year built:
- 1953
- Baths:
- 1.00
- MLS#:
- 2519214
- Subdivision:
- Eastern Heights
ADDITIONAL INFORMATION
Escape to a peaceful slice of country living while still enjoying the convenience of a Kansas City address. Situated on a spacious lot, this 2-bedroom, 1-bath home offers plenty of potential, with a bonus room for home office or extra bedroom. The cozy interior is complemented by a covered deck at the rear of the home, perfect for outdoor relaxation and entertaining. The property also includes versatile outbuildings, ideal for extra storage, hobbies, or even a workshop. Located within Raytown School District, this home is a rare find that combines the best of both worlds – a quiet, rural feel with easy access to all the amenities of the city.
- Type:
- Single Family
- Sq.Ft.:
- 1,552
- Status:
- Active
- Beds:
- 3
- Lot size:
- 0.22 Acres
- Year built:
- 1964
- Baths:
- 3.00
- MLS#:
- 2519124
- Subdivision:
- Blue Vue Hills
ADDITIONAL INFORMATION
This stunning home is reminiscent of a model home and is expected to sell fast! It features all bedrooms on a single level, adorned with vibrant colors throughout. Simply move in with your furniture, or opt to purchase the existing furnishings for convenience. The home welcomes you with its open concept design, connecting the hearth room to the living room seamlessly. The lower level is equally impressive, with waterfall steps that descend into the walk-out basement. Here, the painted floors are not only striking and colorful but also low-maintenance. It's the perfect setting for hosting family and friends, who can also enjoy the tranquil backyard. Offered AS IS, this home awaits your best offer!
- Type:
- Single Family
- Sq.Ft.:
- 1,957
- Status:
- Active
- Beds:
- 5
- Lot size:
- 0.19 Acres
- Year built:
- 1959
- Baths:
- 3.00
- MLS#:
- 2519233
- Subdivision:
- Baker Meadows
ADDITIONAL INFORMATION
This charming home has been fully updated with all the major upgrades done for you! The roof was replaced in 2021, and new seamless gutters were installed in 2023. You'll appreciate the new vinyl windows (2022) and the high-efficiency HVAC system that was completely replaced in 2022, including the AC, furnace, coil, and all ductwork. Inside, the home features granite countertops and a remodeled kitchen and bathroom (2023). The floors have been refreshed with new epoxy and vinyl plank flooring. The entire house was rewired in 2023, and the hot water heaterwas replaced in 2022. The plumbing was redone in 2023, except for the outdoor drain pipe. The exterior boasts a stucco finish, a composite deck accessible through a large sliding glass door, and a covered front porch for relaxing. The driveway and sidewalks have been stamped and stained for a unique look. This home is truly move-in ready!
  |
| Listings courtesy of Heartland MLS as distributed by MLS GRID. Based on information submitted to the MLS GRID as of {{last updated}}. All data is obtained from various sources and may not have been verified by broker or MLS GRID. Supplied Open House Information is subject to change without notice. All information should be independently reviewed and verified for accuracy. Properties may or may not be listed by the office/agent presenting the information. Properties displayed may be listed or sold by various participants in the MLS. The information displayed on this page is confidential, proprietary, and copyrighted information of Heartland Multiple Listing Service, Inc. (Heartland MLS). Copyright 2025, Heartland Multiple Listing Service, Inc. Heartland MLS and this broker do not make any warranty or representation concerning the timeliness or accuracy of the information displayed herein. In consideration for the receipt of the information on this page, the recipient agrees to use the information solely for the private non-commercial purpose of identifying a property in which the recipient has a good faith interest in acquiring. The properties displayed on this website may not be all of the properties in the Heartland MLS database compilation, or all of the properties listed with other brokers participating in the Heartland MLS IDX program. Detailed information about the properties displayed on this website includes the name of the listing company. Heartland MLS Terms of Use |
Kansas City Real Estate
The median home value in Kansas City, MO is $222,100. This is higher than the county median home value of $212,500. The national median home value is $338,100. The average price of homes sold in Kansas City, MO is $222,100. Approximately 47.96% of Kansas City homes are owned, compared to 41.02% rented, while 11.02% are vacant. Kansas City real estate listings include condos, townhomes, and single family homes for sale. Commercial properties are also available. If you see a property you’re interested in, contact a Kansas City real estate agent to arrange a tour today!
Kansas City, Missouri has a population of 502,597. Kansas City is more family-centric than the surrounding county with 29% of the households containing married families with children. The county average for households married with children is 28.36%.
The median household income in Kansas City, Missouri is $60,042. The median household income for the surrounding county is $60,800 compared to the national median of $69,021. The median age of people living in Kansas City is 35.4 years.
Kansas City Weather
The average high temperature in July is 88.7 degrees, with an average low temperature in January of 20.1 degrees. The average rainfall is approximately 41.9 inches per year, with 14.5 inches of snow per year.





