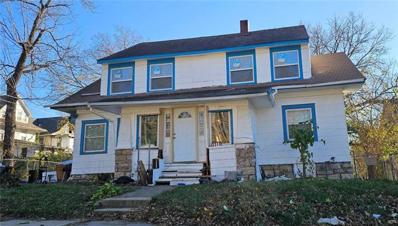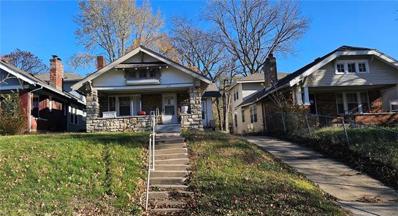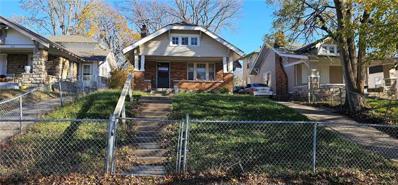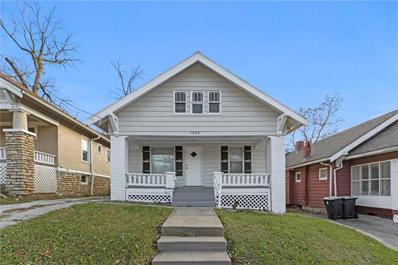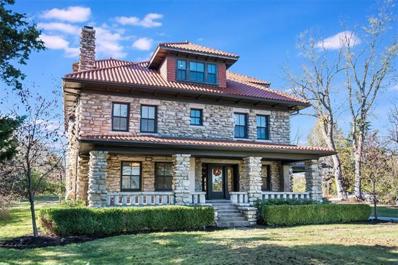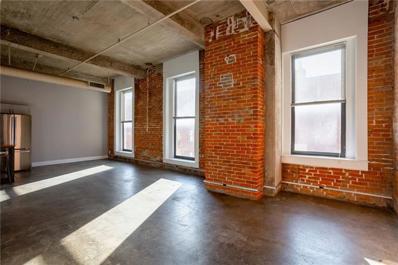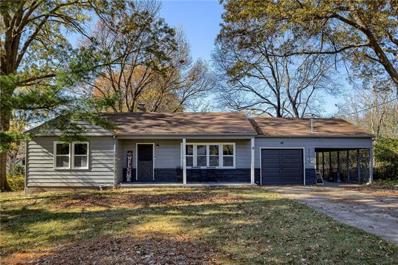Kansas City MO Homes for Sale
- Type:
- Single Family
- Sq.Ft.:
- 1,500
- Status:
- Active
- Beds:
- 3
- Lot size:
- 0.28 Acres
- Year built:
- 1960
- Baths:
- 1.00
- MLS#:
- 2520514
- Subdivision:
- Chouteau Estates
ADDITIONAL INFORMATION
Located in Kansas City, MO, 4820 NE 34th Terrace is a charming single-family home featuring 3 bedrooms, 1 bathroom, and approximately 1,104 square feet of living space. Built in 1960, this property offers a cozy yet functional layout. The home boasts hardwood floors and an efficient kitchen with granite countertops and stainless steel appliances, perfect for modern living. Situated near Chouteau Elementary School and just a short drive to local attractions, this home provides convenience and comfort in a desirable neighborhood.
- Type:
- Single Family
- Sq.Ft.:
- 1,948
- Status:
- Active
- Beds:
- 3
- Lot size:
- 0.08 Acres
- Year built:
- 1908
- Baths:
- 2.00
- MLS#:
- 2520427
- Subdivision:
- Kauffman Place
ADDITIONAL INFORMATION
This 1908 craftsmanship home features 3 bedrooms and 2 bathrooms, showcasing timeless architectural details and vintage charm. The property is being sold as-is, offering a unique opportunity for buyers to restore or update the home to their liking. With original woodwork, high ceilings, and spacious rooms, this home is perfect for those looking to bring a piece of history back to life. This home is priced with its age and condition in mind, offering a solid investment or a charming place to call home. Don’t miss the opportunity to make it yours—schedule a showing today!
- Type:
- Single Family
- Sq.Ft.:
- 2,296
- Status:
- Active
- Beds:
- 3
- Lot size:
- 0.12 Acres
- Year built:
- 1926
- Baths:
- 2.00
- MLS#:
- 2520416
- Subdivision:
- Zurn Fred W Add
ADDITIONAL INFORMATION
This classic 1926 stone home offers 3 bedrooms and 1.5 bathrooms, featuring traditional details and solid craftsmanship. With normal wear and tear, the home is ready for updates and personalization. The property includes a long driveway that extends all the way to the back of the house, providing ample parking and access. A great opportunity for buyers or investors looking for a home with character and potential. This home is priced with its age and condition in mind, offering a solid investment or a charming place to call home. Don’t miss the opportunity to make it yours—schedule a showing today!
- Type:
- Single Family
- Sq.Ft.:
- 2,200
- Status:
- Active
- Beds:
- 3
- Lot size:
- 0.11 Acres
- Year built:
- 1938
- Baths:
- 1.00
- MLS#:
- 2520409
- Subdivision:
- Zurn Fred W Add
ADDITIONAL INFORMATION
This classic 1938 traditional brick home features 3 bedrooms and 1 bathroom, offering timeless charm and solid construction. With normal wear and tear, the home is ready for your personal touches. The property includes a long driveway that leads to a detached garage at the back of the lot, providing plenty of parking and storage space. A great opportunity for investors or buyers looking for a home with character and potential.
- Type:
- Single Family
- Sq.Ft.:
- 1,120
- Status:
- Active
- Beds:
- 3
- Lot size:
- 0.07 Acres
- Year built:
- 1910
- Baths:
- 2.00
- MLS#:
- 2520347
- Subdivision:
- Bethesda Place
ADDITIONAL INFORMATION
This beautifully remodeled two-story home offers the perfect blend of comfort and convenience, featuring three spacious bedrooms and two modern bathrooms, ideal for family living. The open floor plan creates a bright and airy atmosphere, with ample space for everyone to relax and enjoy. The updated kitchen boasts sleek countertops and high-end appliances, perfect for family meals and entertaining. With off-street parking, you'll never have to worry about finding a spot, and the home's prime location provides easy access to local amenities, schools, and major highways, making commuting a breeze. BACK ON MARKET, NO FAULT ON SELLER!
$1,095,000
3226 Karnes Boulevard Kansas City, MO 64111
- Type:
- Single Family
- Sq.Ft.:
- 3,584
- Status:
- Active
- Beds:
- 3
- Lot size:
- 0.2 Acres
- Year built:
- 1905
- Baths:
- 3.00
- MLS#:
- 2520344
- Subdivision:
- Coleman Highlands
ADDITIONAL INFORMATION
Exceptional ‘to the studs’ renovation that successfully blends historical charm with modern luxury. Reimagined by celebrated local designer and HGTV’s Bargain Mansions star Tamara Day, this stately Coleman Highlands home showcases restored original millwork, oak hardwoods, hexagonal tile flooring, and ornate historical detailing, including Austrian crystal pocket doors and leaded glass features. The main living area features a coffered-ceiling formal living room with marble fireplace surround & original built-ins, along with a striking conservatory with ruby accents and bold designer touches. The spacious eat-in kitchen provides contemporary functionality with a transformed bay window banquette, custom cabinetry, soapstone counters & backsplash, high-end gas range with handmade brass hood, retro ceramic tile, and modern pendant lighting. A reimagined butler’s pantry adds extra storage with new cabinets, shelving, and marble counters. Upstairs, the vaulted primary suite boasts custom moldings, serene tones, and a chandelier centerpiece, complemented by a luxurious spa-like bath featuring marble subway tile, polished chrome fixtures, herringbone Carrara marble shower and alcove showcasing a restored antique clawfoot tub. Two additional bedrooms share a playful Jack & Jill bathroom, while the finished third floor offers the perfect space for work, play, or an extra bedroom. Relax on the wrap-around porch or retreat to the carriage house with two-car garage and upstairs studio. Fully restored exterior includes architectural tile roof, NEW copper guttering, NEW zoned high-efficiency HVAC, NEW plumbing & electrical, NEW 50-gallon water heater, NEW concrete driveway & retaining walls, NEW landscaping, and MORE! Nothing has been left undone, this is truly a rare opportunity to own a stunning piece of history updated with modern convenience.
- Type:
- Single Family
- Sq.Ft.:
- 1,022
- Status:
- Active
- Beds:
- 3
- Lot size:
- 0.08 Acres
- Baths:
- 1.00
- MLS#:
- 2520071
- Subdivision:
- Llewellyn Heights
ADDITIONAL INFORMATION
Homebuyers, don't miss this gem! This move-in ready home has been thoughtfully updated with a fresh exterior makeover, giving it standout curb appeal. Inside, you'll find 3 spacious bedrooms, 1 modernized bath, a cozy living room, a dedicated dining area, and a functional kitchen that's ready for your personal touch. Conveniently located in the heart of Kansas City, this home puts you just minutes away from major highways, making your commute or weekend adventures a breeze. Whether you're a first-time buyer or looking for a charming investment, this property offers the perfect blend of comfort and accessibility.
- Type:
- Single Family
- Sq.Ft.:
- 3,985
- Status:
- Active
- Beds:
- 4
- Lot size:
- 0.21 Acres
- Year built:
- 1998
- Baths:
- 5.00
- MLS#:
- 2519747
- Subdivision:
- Embassy Park
ADDITIONAL INFORMATION
Seize the opportunity to make your home in the highly sought-after Embassy Park community, nestled within the prestigious Park Hill School District. As you enter, you'll be captivated by the impressive vaulted foyer and the exquisite refinished hardwood flooring that extends beautifully up the stairs. To the right, the great room boasts a striking stacked stone fireplace wall, creating a warm and inviting atmosphere. To the left, a generous formal dining room awaits, ideal for hosting unforgettable holiday gatherings. Straight ahead, discover a cozy hearth room featuring a second fireplace adorned with modern marble tiles. The kitchen is a chef's dream, offering abundant countertop space, ample cabinet storage, and modern appliances. Natural light floods the casual dining area through a plethora of windows, with additional seating available at the island. Just outside, the deck is perfect for effortless fall BBQs. Next to the kitchen, you’ll find an oversized walk-in laundry room complete with built-in shelving for extra storage and a convenient half bath. Upstairs, the primary bedroom suite is truly a retreat, featuring a spacious tub in front of fireplace #3. A dedicated bonus area provides a serene space for relaxation. Bedrooms two and three share a well-appointed Jack & Jill bathroom, each with walk-in closets, while bedroom four boasts its own ensuite bathroom. The finished walkout basement is designed for entertainment, featuring two recreational spaces, a wet bar, and an additional half bath. Recent plumbing upgrades have been made to eliminate any flooding concerns. The tandem three-car garage is equipped with built-in shelving for exceptional storage, offering plenty of room for all your family’s toys. Located in a vibrant cul-de-sac within a neighborhood rich with amenities, this home is just minutes away from shopping, dining, and easy highway access. Don’t miss your chance to own this exceptional property!
$1,250,000
7300 Lees Summit Road Kansas City, MO 64136
- Type:
- Single Family
- Sq.Ft.:
- 5,363
- Status:
- Active
- Beds:
- 3
- Lot size:
- 1.45 Acres
- Year built:
- 1911
- Baths:
- 6.00
- MLS#:
- 2520261
- Subdivision:
- Other
ADDITIONAL INFORMATION
Step into this timeless historic estate, where history meets modern comfort! Nestled on 1.6 private, beautifully landscaped acres, this remarkable home, built in 1911, offers an inviting and bright atmosphere with a perfect blend of elegance and functionality. As you arrive through the gated entrance, the grand foyer welcomes you with stunning light fixtures and a sense of classic charm. Boasting 3 bedrooms and 5.5 bathrooms, this residence includes a master suite with a luxurious, converted master closet—originally a fourth bedroom. Throughout the home, natural light highlights the craftsmanship and detail in every room, creating a warm and welcoming ambiance. The grand entertainment room is perfect for hosting gatherings, while the den or office, complete with a fireplace, offers a cozy and inspiring space for work or relaxation. The home features three fireplaces in total, adding character and comfort throughout. The detached two-car garage and a separate guest house provide both convenience and flexibility for visitors or additional living space. Thoughtfully designed, the home showcases beautiful light fixtures and modern updates while preserving its historic charm. Outside, the lush landscaping enhances the estate's privacy and beauty. Located within the sought-after Lee's Summit school district yet enjoying the benefits of Kansas City taxes, this exceptional property offers a unique opportunity to experience refined living on an expansive, private lot. Don't miss the chance to own this captivating blend of historic elegance and modern-day luxury! The history of this home can be found at the Lee's Summit Historical Museum! The stories that this home has are second to none! Come see your Dream Home today!
- Type:
- Single Family
- Sq.Ft.:
- 1,816
- Status:
- Active
- Beds:
- 3
- Lot size:
- 0.73 Acres
- Year built:
- 2003
- Baths:
- 2.00
- MLS#:
- 2520419
- Subdivision:
- Woodland Park
ADDITIONAL INFORMATION
This beautiful home is a must see. Fully remodeled Kitchen, dining area and bathrooms. New flooring in the living area. All appliances are included with the sale of the home. and yes! The washer and dryer are included. The master bath has a JETTED WHIRLPOOL TUB. ALL rooms include walk in closets. The BEST feature of this home is that it is in walking distance of the CHIEFS AND ROYAL STADIUM. No more paying for parking! It also sits on an acre of land. The Lot south of the property is included.
- Type:
- Single Family
- Sq.Ft.:
- 2,872
- Status:
- Active
- Beds:
- 4
- Lot size:
- 0.24 Acres
- Baths:
- 4.00
- MLS#:
- 2520300
- Subdivision:
- Benson Place Landing
ADDITIONAL INFORMATION
Step into the 2-story Mel by IHB. Loaded with upgrades that includes White Oak, Tile, Quartz, Irrigation system, garage doors and many more. Easy living in this home with functional and well-designed features. Don't let this one get away! Estimated completion date, Spring 2025.
- Type:
- Single Family
- Sq.Ft.:
- 1,672
- Status:
- Active
- Beds:
- 3
- Lot size:
- 0.23 Acres
- Year built:
- 1960
- Baths:
- 2.00
- MLS#:
- 2520149
- Subdivision:
- Meadowbrook Estates
ADDITIONAL INFORMATION
Updated true ranch! 3 Bedroom 2 bath with great curb appeal. Real hardwood floors and vaulted ceilings with an open kitchen/dining area. The family room is a great spot for entertaining. Enjoy your morning coffee or evening bbq on your walk out deck that gives you plenty of shade and privacy. Lower level has a walk-out door and additional square footage for a home office, playroom, workout room. Vinyl windows, updated electrical and pex plumbing throughout home. Google Fiber available. Double wide driveway to allow for additional parking. Kansas City address township of Gladstone.
- Type:
- Single Family
- Sq.Ft.:
- 1,182
- Status:
- Active
- Beds:
- 2
- Lot size:
- 0.1 Acres
- Year built:
- 1912
- Baths:
- 1.00
- MLS#:
- 2520240
- Subdivision:
- Hasson Park
ADDITIONAL INFORMATION
Great Value and updated kitchen. Wait till you see the "EXTRA ROOM" up in the attic area. Great room to expand and even make a 3 bedroom home.
- Type:
- Single Family
- Sq.Ft.:
- 4,024
- Status:
- Active
- Beds:
- 4
- Lot size:
- 0.44 Acres
- Year built:
- 2023
- Baths:
- 4.00
- MLS#:
- 2520089
- Subdivision:
- Eagle Pointe
ADDITIONAL INFORMATION
Better Than New! This home is one of the highly sought after plans built by Syler Construction & is loaded with upgrades on a wooded walk-out lot w/golf course views across the street and has no steps at entry or in garage (zero entry). Some of the upgrades & features include an alarm system, “Ring Doorbell”,electronic keypad entry,exterior "Gemstone" permanent year-round lighting, Tongue & Groove front entry & breakfast room ceilings, black metal fence in backyard Pella Double Entry Doors,Blinds/Window Coverings,lower level bar area w/island-microwave-dishwasher-disposal. 10' Lower-Level Ceilings, Half Bath adjacent from lower-level bar, a fully suspended 3 Car Garage plus a John Deere room w/double entry doors, exterior sidewalk from front to back.The Great Room has a gas remote control fireplace&wall of windows w/views of trees & green space in the backyard, the sliding glass doors overlap going out to the screened in covered deck w/a gas fireplace.The kitchen is a dream w/walk-in pantry that includes drawers-cabinets-shelving,huge island,gas range, Samsung "Family Hub" refrigerator w/"Insta-view" "Wi-Fi" door,touch "on-off" faucet&coffee bar. Between the kitchen & formal dining is a dry bar w/additional storage & a beverage cooler. The extra-large Master Suite has an accent wall & large master bath w/wet-room (stand-alone tub-dual shower heads-natural light-transom window & floor to ceiling tile), LED lighted mirrors, dual sinks, & the home has a "tankless" hot water heater-never run out of hot water again. The spacious master walk-in closet has natural light & plenty of room for all your needs. The additional bedroom on the main level has direct access to a full bath. The drop zone/mud area has cubbies & lower drawers under the bench seat for extra storage. The garage has an epoxy finished floor and natural light. The lower level has 2 additional bedrooms that share a "Jack n Jill" bath. making. The list of features and upgrades is too long to list everything.
- Type:
- Single Family
- Sq.Ft.:
- 1,458
- Status:
- Active
- Beds:
- 3
- Lot size:
- 0.1 Acres
- Year built:
- 2024
- Baths:
- 2.00
- MLS#:
- 2520216
- Subdivision:
- North Creek Village
ADDITIONAL INFORMATION
Welcome to The Addison – where luxury meets low-maintenance living in a prime cul-de-sac location! This stunning 1,458 sq. ft. ranch offers high-end finishes like granite or quartz countertops, white shaker cabinets, a spacious kitchen island, and white oak floors flowing through the open kitchen, dining, and great room. Enjoy a covered patio with an optional fenceable yard for privacy. Energy efficiency is built in with a high-efficiency HVAC and Dupont Tyvek system. Customize your space with four stylish interior color schemes. Conveniently located near shopping, dining, and medical facilities, with lawn care and snow removal included—effortless living starts here! Local ownership with local vendors who live in your community - all backed by a 10 Year Insured Structural Warranty. All homes in this community are FHA/VA financing Friendly.
- Type:
- Single Family
- Sq.Ft.:
- 850
- Status:
- Active
- Beds:
- 3
- Lot size:
- 0.1 Acres
- Year built:
- 1951
- Baths:
- 2.00
- MLS#:
- 2520194
- Subdivision:
- Swope Park Campus
ADDITIONAL INFORMATION
This adorable 3 bedroom, 1.5 bathroom bungalow is practically brand new, offering a perfect blend of modern updates and classic charm. This home is move-in ready, featuring fresh finishes, updated systems, and a welcoming layout.Located just minutes from the vibrant downtown area and the Plaza, you'll enjoy convenience and a fantastic neighborhood atmosphere. Whether you're looking for a low-maintenance home or a fantastic rental opportunity, this property offers great value.Perfect for first-time buyers or anyone seeking an affordable, updated home in a highly desirable area. Don’t miss out on this gem—schedule your tour today!
- Type:
- Single Family
- Sq.Ft.:
- 2,513
- Status:
- Active
- Beds:
- 4
- Year built:
- 2022
- Baths:
- 4.00
- MLS#:
- 2520119
- Subdivision:
- Staley Heights
ADDITIONAL INFORMATION
Welcome to your private retreat, perfectly nestled within nature’s embrace! This stunning 4-bedroom, two-story home is packed with distinctive features. From the outside, the striking ice-white exterior with bold black trim creates a modern yet timeless aesthetic. Step onto the oversized 12x30 partially covered deck, where you can enjoy breathtaking views of lush greenery, a tranquil stream, and a serene pond. Below, the ground-level patio offers another inviting space to relax, seamlessly connecting to a protected forest. Situated on a sprawling 25-acre lot, this property provides the ultimate in privacy and peace—a true escape from the hustle and bustle of city life. The main floor offers a spacious, open-concept living area ideal for both entertaining and unwinding. The modern kitchen is a dream for any chef, featuring premium appliances, abundant storage, and a versatile island with a breakfast bar. Large windows throughout the home flood the interiors with natural light, further enhancing the connection to the surrounding nature. Upstairs, you’ll find four generously sized bedrooms, including a luxurious master suite with stunning views of the greenspace and water features. The master includes an expansive walk-in closet, a spa-like bathroom with a soaking tub, and a dual-head rain shower. The other three bedrooms each have their own private bathrooms, ensuring comfort and privacy for family or guests. A full, unfinished walkout basement offers plenty of storage or the potential to add even more living space. Located in a serene neighborhood near highly rated North Kansas City/Staley schools, with convenient access to local amenities, a nearby vet, and just minutes from KCI airport, this home strikes the perfect balance of tranquility and accessibility.
- Type:
- Single Family
- Sq.Ft.:
- 4,375
- Status:
- Active
- Beds:
- 4
- Lot size:
- 0.31 Acres
- Baths:
- 5.00
- MLS#:
- 2520019
- Subdivision:
- Maple Park Place
ADDITIONAL INFORMATION
PRICE IMPROVEMENT , Lots of space , Wonderful neighborhood ,Welcome to this expansive two-story home, offering a blend of elegance and functionality. With four spacious bedrooms , 4 full baths plus a half, this residence is perfect for growing families or those who love to entertain. As you enter, the grand foyer you will notice the split staircase offering access to foyer and kitchen. The dining room and living room feature floor-to-ceiling windows, flooding the space with natural light and offering beautiful backyard views. Whether you prefer a formal dining experience or a cozy den, this home provides the flexibility to suit your needs. The heart of the home is the large kitchen, complete with an island, granite countertops, and hardwood floors. Built ins, All kitchen appliances are included, making this space move-in ready. The adjoining casual dining area is perfect for family meals and gatherings. Providing deck access Retreat to the expansive master suite, which includes an adjoining master bath for your private oasis. Bedroom two features a charming sitting area, providing an ideal space for relaxation or study. Bedrooms 3 and 4 are generously sized The finished walk-out lower level is designed for fun and entertainment, boasting a spacious family room with ample space for a pool table and a Wet bar .This additional living area offers endless possibilities for hosting friends and family. A bonus room with closet is on this level along with storage area. Beautiful Hilltop neighborhood , irrigation System
- Type:
- Single Family
- Sq.Ft.:
- 3,039
- Status:
- Active
- Beds:
- 3
- Lot size:
- 0.31 Acres
- Year built:
- 1988
- Baths:
- 4.00
- MLS#:
- 2519677
- Subdivision:
- Verona Hills
ADDITIONAL INFORMATION
Great curb appeal and a perfect location on a quiet block in beautiful Verona Hills make this 1.5 story home a must see. The wide open first floor has a sunny kitchen and bright hearth room with a cozy fireplace and great view of the backyard patio. A light filled room in the front of the house is currently used as a home office. The main floor master bedroom has an updated bath with lots of storage and dual vanities. Enjoy the evenings on your beautiful screened in porch with an adjacent patio. The upstairs has two more bedrooms with a Jack and Jill bathroom. The lower level features a great finished rec room with adjoining office or craft room, a full bath, a large storage room and separate utility room. New Anderson windows, hardy board siding and recently replaced furnace and A/C make this house ready for years of easy living.
- Type:
- Single Family
- Sq.Ft.:
- 1,368
- Status:
- Active
- Beds:
- 3
- Lot size:
- 0.19 Acres
- Year built:
- 1961
- Baths:
- 3.00
- MLS#:
- 2520193
- Subdivision:
- Skyline Heights
ADDITIONAL INFORMATION
Bring your vision to life with this 3-bedroom, 2.5-bath side-by-side split-level walk-out home, ready for your personal touch. Nestled in the Skyline Heights neighborhood of South Kansas City, this home offers plenty of untapped potential. Hardwood floors are waiting to be revealed under the carpet throughout the main level and all three bedrooms. The spacious, open floor plan features a generous living room that flows into the dining area and kitchen—offering a great layout for entertaining and everyday living. The lower level includes a second bathroom and provides ample space to create an additional bedroom, family room, office, or game room. This home is ready for renovation and offers the perfect opportunity to design and customize your dream space. Uncover its hidden charm and make it your own!
- Type:
- Single Family
- Sq.Ft.:
- 2,322
- Status:
- Active
- Beds:
- 4
- Lot size:
- 0.15 Acres
- Year built:
- 1905
- Baths:
- 4.00
- MLS#:
- 2519937
- Subdivision:
- Corder's Addition
ADDITIONAL INFORMATION
Full renovation of stately 3-story home. Kitchen and bathrooms are modern and beautiful. All systems are new, creating a home with energy efficiency throughout. Taxes are frozen at current level for ten years.
- Type:
- Single Family
- Sq.Ft.:
- 1,805
- Status:
- Active
- Beds:
- 5
- Lot size:
- 0.11 Acres
- Year built:
- 1910
- Baths:
- 5.00
- MLS#:
- 2520211
- Subdivision:
- Mcferren Place
ADDITIONAL INFORMATION
Welcome to this Charming single family home located in the Northeast of Kansas City. Home is spotless and in move-in condition, featuring 5 bedrooms, 5 baths and a mother-in-law suite in the basement. Upgrades includes but not limited to 3 new kitchens, 5 new baths, floors, quartz countertops, custom cabinets, paint, 2 Furnace/AC units, roof, gutters, windows, light fixtures, automatic fence and appliances. This property is located just minutes from downtown, shopping, grocery and restaurants. Don't miss out this incredible opportunity to own this beautiful home!!! Plan a visit and experience the charm and upgrades of the home for yourself!!!!!! Pictures coming soon.
- Type:
- Single Family
- Sq.Ft.:
- 1,014
- Status:
- Active
- Beds:
- 2
- Lot size:
- 0.22 Acres
- Year built:
- 1926
- Baths:
- 1.00
- MLS#:
- 2520121
- Subdivision:
- Lebanon
ADDITIONAL INFORMATION
- Type:
- Condo
- Sq.Ft.:
- 719
- Status:
- Active
- Beds:
- 1
- Lot size:
- 0.02 Acres
- Year built:
- 1877
- Baths:
- 1.00
- MLS#:
- 2520043
- Subdivision:
- The Old Board Of Trade
ADDITIONAL INFORMATION
Sleek urban loft in the Old Board of Trade building! This historic building sits on the most picturesque street in the River Market. Hop on the streetcar or walk to the market in less than 30 seconds! Condo features 12 foot ceilings, updated kitchen and bath, exposed brick and concrete floors throughout. This corner unit boasts large one-of-a-kind windows that allow in ample natural light. New HVAC as of 2019. One parking permit for the H Lot is included in the HOA monthly payment and additional designated surface or carport parking is also available for purchase. Put your mind at ease when purchasing in this Condo building with low HOAs!
- Type:
- Single Family
- Sq.Ft.:
- 1,568
- Status:
- Active
- Beds:
- 2
- Lot size:
- 0.4 Acres
- Year built:
- 1953
- Baths:
- 1.00
- MLS#:
- 2520016
- Subdivision:
- Park Farms Resurvey
ADDITIONAL INFORMATION
Fantastic updated ranch with sprawling fenced yard and mature trees. Wood floors throughout. Family room and living room with fireplace. Kitchen completely remodeled with granite countertops, painted cabinetry, and backsplash.
  |
| Listings courtesy of Heartland MLS as distributed by MLS GRID. Based on information submitted to the MLS GRID as of {{last updated}}. All data is obtained from various sources and may not have been verified by broker or MLS GRID. Supplied Open House Information is subject to change without notice. All information should be independently reviewed and verified for accuracy. Properties may or may not be listed by the office/agent presenting the information. Properties displayed may be listed or sold by various participants in the MLS. The information displayed on this page is confidential, proprietary, and copyrighted information of Heartland Multiple Listing Service, Inc. (Heartland MLS). Copyright 2025, Heartland Multiple Listing Service, Inc. Heartland MLS and this broker do not make any warranty or representation concerning the timeliness or accuracy of the information displayed herein. In consideration for the receipt of the information on this page, the recipient agrees to use the information solely for the private non-commercial purpose of identifying a property in which the recipient has a good faith interest in acquiring. The properties displayed on this website may not be all of the properties in the Heartland MLS database compilation, or all of the properties listed with other brokers participating in the Heartland MLS IDX program. Detailed information about the properties displayed on this website includes the name of the listing company. Heartland MLS Terms of Use |
Kansas City Real Estate
The median home value in Kansas City, MO is $222,100. This is higher than the county median home value of $212,500. The national median home value is $338,100. The average price of homes sold in Kansas City, MO is $222,100. Approximately 47.96% of Kansas City homes are owned, compared to 41.02% rented, while 11.02% are vacant. Kansas City real estate listings include condos, townhomes, and single family homes for sale. Commercial properties are also available. If you see a property you’re interested in, contact a Kansas City real estate agent to arrange a tour today!
Kansas City, Missouri has a population of 502,597. Kansas City is more family-centric than the surrounding county with 29% of the households containing married families with children. The county average for households married with children is 28.36%.
The median household income in Kansas City, Missouri is $60,042. The median household income for the surrounding county is $60,800 compared to the national median of $69,021. The median age of people living in Kansas City is 35.4 years.
Kansas City Weather
The average high temperature in July is 88.7 degrees, with an average low temperature in January of 20.1 degrees. The average rainfall is approximately 41.9 inches per year, with 14.5 inches of snow per year.

