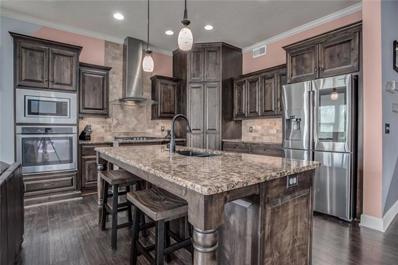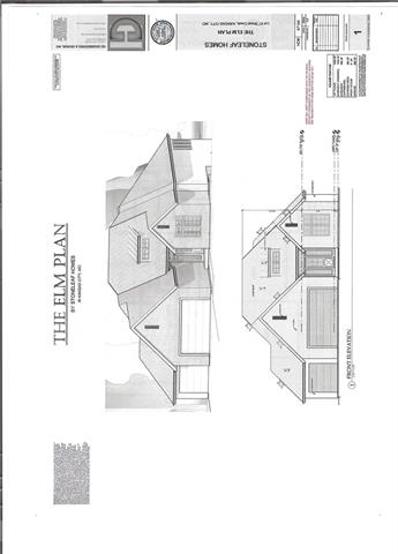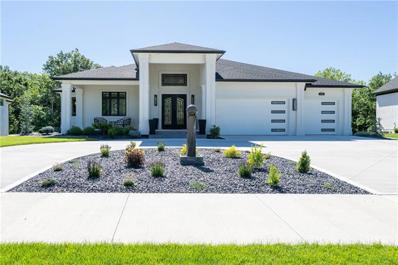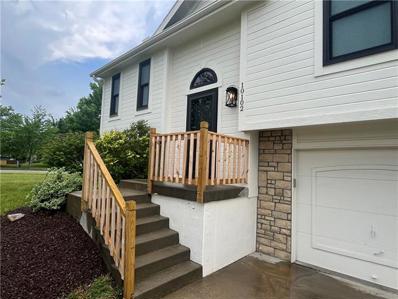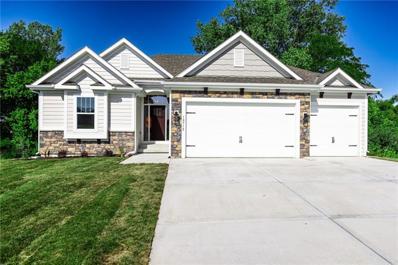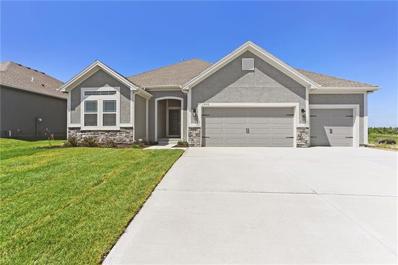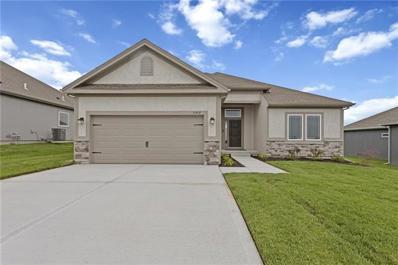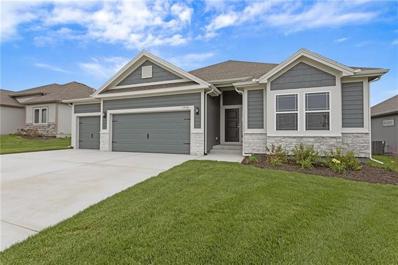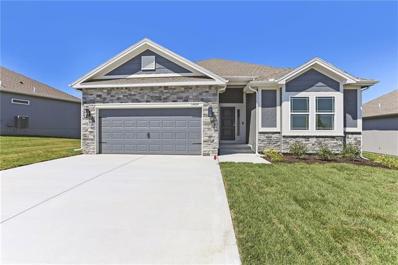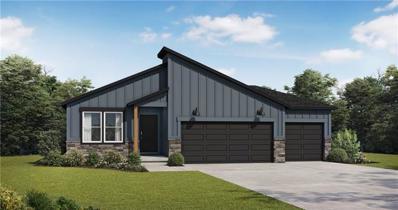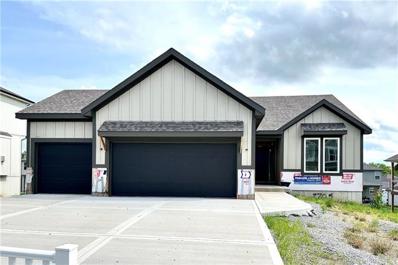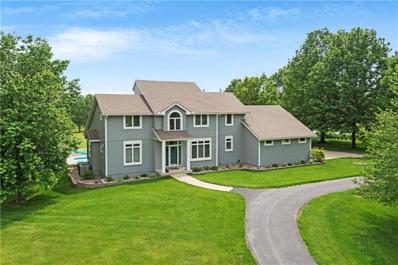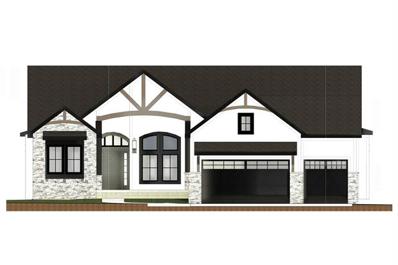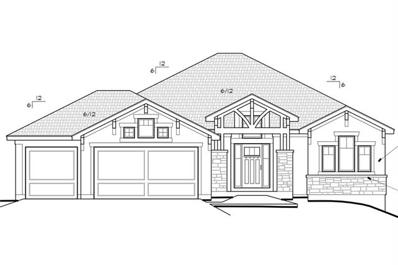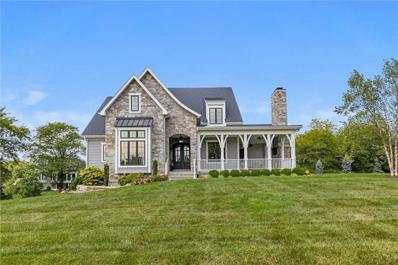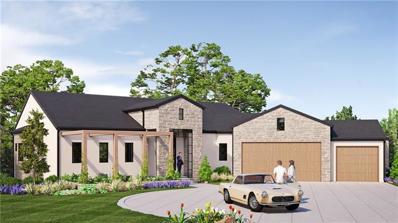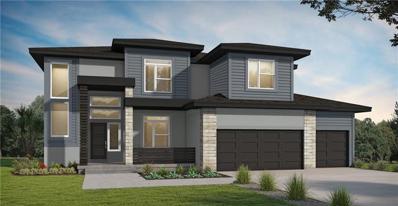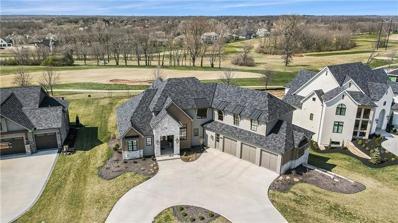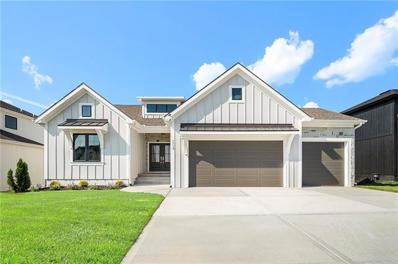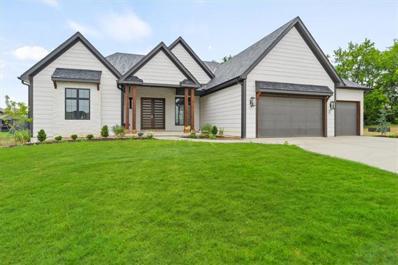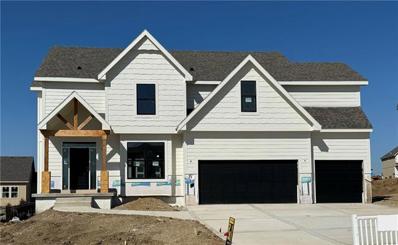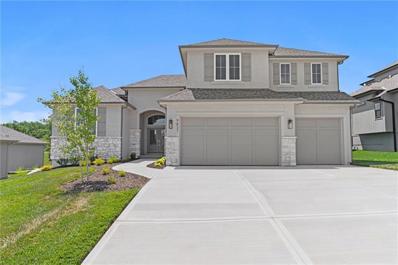Kansas City MO Homes for Sale
- Type:
- Single Family
- Sq.Ft.:
- 3,105
- Status:
- Active
- Beds:
- 3
- Lot size:
- 0.23 Acres
- Year built:
- 2016
- Baths:
- 3.00
- MLS#:
- 2499484
- Subdivision:
- Shoal Creek Valley- Preserve
ADDITIONAL INFORMATION
Located in the Liberty School district. This Ranch house features an open floor plan with abundant natural light. You could easily have a 4 bedroom house by using the large study/office as a bedroom. The large Laundry room complete with storage cabinets, and counters for folding is located just steps from the bedrooms. Enjoy the custom stained cabinets in the kitchen, complemented by a conveniently located, spacious pantry for easy access from the garage. This home combines functionality and style, perfect for modern living. The neighborhood features walking trails, multiple pools including a lazy river, entertain in the clubhouse or grill by the pool. All this located near shopping, restaurants and easy highway access.
- Type:
- Single Family
- Sq.Ft.:
- 3,613
- Status:
- Active
- Beds:
- 4
- Lot size:
- 0.22 Acres
- Year built:
- 2024
- Baths:
- 4.00
- MLS#:
- 2496809
- Subdivision:
- Shoal Creek Valley- Preserve
ADDITIONAL INFORMATION
THE ELM by STONELEAF HOMES features a Wine Room, Wet Bar, Den /Study, Spacious Entry, Mud Room, Covered Deck that overlooks Shoal Creek Golf Course. Huge Owners Suite with W/I Closet surely to please! Functional Kitchen with oversized pantry. Large Kitchen Island. Switchback Stairs lead you to a fabulous Rec room that walks out to a large patio. Landscaped, Irrigation System, and amazing Shoal Creek Valley Amenities ~THE GATE HOUSE w/Event Space, Multiple Swimming Pools at the Water Park and the Park House, Playground and so much more! Choose your colors today!
- Type:
- Single Family
- Sq.Ft.:
- 4,480
- Status:
- Active
- Beds:
- 4
- Lot size:
- 0.56 Acres
- Year built:
- 2023
- Baths:
- 4.00
- MLS#:
- 2493979
- Subdivision:
- Shoal Creek Valley- Preserve
ADDITIONAL INFORMATION
Discover the perfect blend of comfort and elegance with this home. This newly listed 4 bedrooms 4 full bathrooms offers an array of sophisticated features designed for modern living. Immerse yourself in luxury with the home's Spanish 2'x4' polished porcelain tiles and stay comfortable year-round with heated floors in the master bath. The home's design exudes refinement, from decorative ceiling vaults to the elegant light fixtures. The living experience is enhanced by state-of-the-art speaker system and electric remote blinds for added privacy and convenience in the master suite and bathroom. The kitchen is a chef's delight featuring upgraded plumbing fixtures, an extra oven, a mini-fridge, walk-through pantry with top-to-bottom cabinets. Enjoy an expansive outdoor space on a well sized lot, perfect for entertainment or relaxation. The property also features 3 fireplaces, providing a warn ambiance throughout the home. Structural integrity is paramount, with 2x6 exterior walls and advanced double electrical panel setup. Security and convenience are taken care of with high-quality Anderson windows and 8'tall interior doors. Suspended garage and front porch. Whether you're looking for a home with high-end finishes or a cozy family home, this property promises to cater to all your needs with its thoughtful details and prime location. This vibrant community benefits from proximity to essential amenities and attractions. Liberty School District and many retail shops and restaurants are conveniently located, ensuring all your educational and shopping needs are easily met. For leisure, the Shoal Creek Golf Course is just a drive away, offering excellent recreational facilities. Don't miss the opportunity to see this stunning home.
- Type:
- Single Family
- Sq.Ft.:
- 1,872
- Status:
- Active
- Beds:
- 3
- Lot size:
- 0.18 Acres
- Year built:
- 2007
- Baths:
- 3.00
- MLS#:
- 2494243
- Subdivision:
- Trails Of Brentwood
ADDITIONAL INFORMATION
NEW PRICE! This super clean ONE OWNER home comes equipped with tons of high end upgrades and is located on a corner and level lot. Some of the features include wood floors throughout, granite counters, vaulted ceilings, main level laundry. The master bath has a separate shower and a jetted tub, walk in closet, and spacious private potty. Outside is a fenced yard along with a gorgeous covered deck off the living area with dual ceiling fans that is perfect for enjoying the fresh air. The kids will enjoy their own play area in the back yard too! HOA amenities include 2 pools and walking trails!......This home is like new.
- Type:
- Single Family
- Sq.Ft.:
- 2,610
- Status:
- Active
- Beds:
- 4
- Lot size:
- 0.25 Acres
- Year built:
- 2024
- Baths:
- 3.00
- MLS#:
- 2491787
- Subdivision:
- Kellybrook
ADDITIONAL INFORMATION
Discover modern elegance and comfort at 10712 N Richmond Ave, Kansas City, MO — a meticulously crafted 4-bedroom, 3-bathroom home that combines quality construction with contemporary design. This property boasts an array of custom upgrades, positioned conveniently near the respected Kellybrook Elementary School, making it a prime location for Step inside to find a spacious interior enhanced by upgraded engineered hardwood flooring in the living, dining, and kitchen areas, alongside high-quality lighting fixtures and plumbing enhancements that add a touch of luxury throughout the home. The kitchen is a chef’s dream, featuring quartz countertops, custom cabinets, under-cabinet lighting, and state-of-the-art appliances. Each bathroom, including the master, is outfitted with custom tile shower surrounds, quartz counters, and tile floors, ensuring durability and style. The master suite is a true retreat featuring a custom walk-in shower, recessed lighting, and indirect light ledges that create a serene ambianceOutdoor living is equally impressive with a 16' x 12' extended covered deck complete with a ceiling fan and light, perfect for entertaining or relaxing. The upgraded composite decking adds durability and aesthetic appeal. Practical features include an insulated garage with 8’ doors, double garage door drains, a radon mitigation system, and a sump pump, ensuring comfort and safety year-round.This home is not just a residence but a statement of lifestyle, promising a blend of comfort and luxury for discerning buyers. Whether it's quality construction or a peaceful environment you're after, 10712 N Richmond Ave offers it all. Make this prestigious address your new home and experience upscale living in a vibrant community.
- Type:
- Single Family
- Sq.Ft.:
- 1,500
- Status:
- Active
- Beds:
- 3
- Year built:
- 2024
- Baths:
- 2.00
- MLS#:
- 2488306
- Subdivision:
- Auburndale Manor
ADDITIONAL INFORMATION
"The Aspen II" plan- beautiful wide open ranch plan featuring beautiful granite, hardwoods, Spacious Master suite w/walk-in shower and big walk-in closet. Exceptional quality and high energy package including 95% high efficiency HVAC, Gerken thermopane windows, R-49 insulation in the attic. Covered patio, comfort height toilets, gas line to range, under counter lighting, battery back for sump pump and lawn sprinkler. Great Community close to everything but still with that "in the country" feeling. Home is complete and ready for you to make it yours before the holiday's!
- Type:
- Single Family
- Sq.Ft.:
- 1,631
- Status:
- Active
- Beds:
- 3
- Lot size:
- 0.15 Acres
- Year built:
- 2024
- Baths:
- 2.00
- MLS#:
- 2488231
- Subdivision:
- Auburndale Manor
ADDITIONAL INFORMATION
Brand new Maintenance Provided community featuring Ranch and Reverse 1.5 story homes with either 2 or 3 car garages. This plan is "THE RICHMOND" A TRUE RANCH PLAN THE FEATURES AN ELEGANT ENTRY AND HIGH CEILINGS IN THE GREAT ROOM AND A WIDE OPEN KITCHEN ARE JUST A FEW OF THE MODERN FEATURES OF THIS PLAN. THE DINING AREA WALKS OUT TO A COVERED Patio. THE LOWER LEVEL IS STUBBED FOR A 3/4 BATH FOR FUTURE FINISH. SO CLOSE TO SCHOOLS, SHOPPING, CHURCHES AND FREEWAYS. This particular home has upgrades including, front elevation package "B", raised panel enameled cabinets, 2 elongated comfort height stools, gas to range, freezer plug in garage, and under cabinet lighting in kitchen. Home is complete and ready for you to make it yours before the holiday's!
- Type:
- Single Family
- Sq.Ft.:
- 1,510
- Status:
- Active
- Beds:
- 3
- Lot size:
- 0.12 Acres
- Year built:
- 2024
- Baths:
- 2.00
- MLS#:
- 2488238
- Subdivision:
- Auburndale Manor
ADDITIONAL INFORMATION
The Cameron is a popular true ranch plan. Featuring gleaming hardwoods at the entry way and throughout the open living room, kitchen, and dining areas. A Stunning Kitchen that is light and airy with beautiful granite and a large pantry. Master Suite has a vaulted ceiling, dual vanities, a walk-in shower and walk in closet. Exceptional quality and high energy package including 95% high efficiency HVAC, Gerken Thermopane windows, R-49 Insulation in the attic. Basement is stubbed for 3/4 bath for future finish. Extras include comfort height toilets, under counter lighting, inground sprinkler system, covered deck and so much more!! Home is complete and ready for you to make it yours before the holiday's!
- Type:
- Single Family
- Sq.Ft.:
- 1,510
- Status:
- Active
- Beds:
- 3
- Lot size:
- 0.2 Acres
- Year built:
- 2024
- Baths:
- 2.00
- MLS#:
- 2488202
- Subdivision:
- Auburndale Manor
ADDITIONAL INFORMATION
The Cameron plan. A Stunning light and airy, wide open ranch that features beautiful granite, hardwoods, master suite with a walk-in shower and walk in closet. Exceptional quality and high energy package including 95% high efficiency HVAC, Gerken Thermopane windows, R-49 Insulation in the attic. Extras include a covered patio, comfort height stools, under counter lighting, and sprinkler system. Home is complete and ready for you to make it yours before the holiday's!
- Type:
- Single Family
- Sq.Ft.:
- 1,636
- Status:
- Active
- Beds:
- 3
- Lot size:
- 0.21 Acres
- Year built:
- 2024
- Baths:
- 2.00
- MLS#:
- 2488137
- Subdivision:
- Somerbrook
ADDITIONAL INFORMATION
Sold before processed. BUILD JOB.
- Type:
- Single Family
- Sq.Ft.:
- 2,749
- Status:
- Active
- Beds:
- 4
- Lot size:
- 0.23 Acres
- Year built:
- 2024
- Baths:
- 3.00
- MLS#:
- 2485576
- Subdivision:
- Benson Place Landing
ADDITIONAL INFORMATION
The Norway by McFarland Custom Builders. This open layout of the gathering spaces adds a spacious vibe & provides excellent flow between the family room, dining area, & island kitchen - making it the perfect home for entertaining! The 2nd main floor bedroom offers flexible options for a home office, guest suite, or even an auxiliary bedroom in case of a snoring partner. :) The main-level primary bedroom ensuite features a soaking tub and a large walk-in closet that connects to the laundry room. Downstairs, 2 additional bedrooms and a large, open family room with a generously sized wet bar, grant plenty of privacy for older children or special guests. This home sits on a walkout lot in the highly sought-after Benson Place subdivision. This home is almost complete - just putting on the finishing touches. Benson Place residents enjoy an abundance of amenities including two community swimming pools, a children’s splash park, a fishing lake, a playground, ample green space, and scenic nature trails. Close proximity to major highways and interstates allows for easy access to downtown Kansas City, the new Kansas City International Airport and several of the area’s top shopping and entertainment centers.
$1,200,000
9825 NE 116th Street Kansas City, MO 64157
- Type:
- Single Family
- Sq.Ft.:
- 4,400
- Status:
- Active
- Beds:
- 5
- Lot size:
- 16.5 Acres
- Year built:
- 1996
- Baths:
- 4.00
- MLS#:
- 2480654
ADDITIONAL INFORMATION
Looking for a peaceful and private setting? You have found it. Nestled on 16.5 acres of manicured grounds and pastureland, this custom built and updated 1.5 story home offers a unique and private living experience. Located in the highly sought-after Liberty School district, this home is conveniently situated minutes from Liberty area shopping, restaurants and has easy access to I-35 and I-435 Highways. This updated house features a master bedroom on the main level, 3 large bedrooms upstairs and a 5th bedroom on the lower level. The master bedroom and bath features a walk-in shower with a bench, double vanity, a free standing bath tub, linen closet and his and her walk-in closets. The living room is wide open with soaring ceilings, plenty of built-in storage, a gas fireplace and a wall of windows for beautiful backyard views. Also on the main level is the kitchen with stainless steel appliances, large island, walk-in pantry, desk, breakfast bar with seating for 4-5 and plenty of room for a kitchen table. The mudroom/laundry is located right off the kitchen as well as a half bathroom. The main floor Hardwood floors have recently been refinished and the 2nd floor has all new carpet. The downstairs features a bar area, pool table, large sitting area, the 5th bedroom (which is used as an office/exercise room), a full bathroom and lots of storage areas. This is where you walk out to the large in-ground 18x36 sport swimming pool. It is 3 1/2 feet deep at each end and gradually slopes to 5 1/2 feet deep in the middle. There is also a gazebo that has a ceiling fan and once held a hot tub. Also on the property is a good size pond, dock, and enclosed raised bed garden. There is also a 30'x40' shop building that has a concrete floor, garage door opener, work bench, storage shelves and plenty of room for all your equipment and motorized toys. You must see this exceptional property to fully appreciate this peaceful retreat. Move-in ready! Owner/Agent
- Type:
- Single Family
- Sq.Ft.:
- 3,701
- Status:
- Active
- Beds:
- 4
- Lot size:
- 0.24 Acres
- Year built:
- 2024
- Baths:
- 3.00
- MLS#:
- 2481258
- Subdivision:
- Shoal Creek Valley- Preserve
ADDITIONAL INFORMATION
Welcome to fine luxury living in The Greens at Shoal Creek Valley. Lifestyle is a huge part of our community, with coffee and bagel shops, meat market-grocery store, restaurants, frozen custard all within walking distance or a short drive in your golf cart or ride on your bicycle. Shoal Creek is known for their residential amenities which include swimming pools, water park,1 acre park area & more. The close proximity to area parks-bike and walking trails, two golf courses, medical facilities, retail and major highways makes this neighborhood a sought after location. This homes is a stunning Rev 1.5-story masterpiece crafted by Klopfenstine Construction-"The Jakobson". Nestled in a cul-de-sac, amazing views of the golf course and sunsets. Step inside and prepare to be captivated by the exquisite attention to detail and superior craftsmanship found throughout. The main level boasts a spacious and inviting layout, featuring a master suite that will indulge you with comfort and style. The main level offers two additional bedrooms, providing flexibility and convenience for guests, family members, or young children. The highlight of the main level is the kitchen, equipped with a walk-in pantry and extra custom cabinets, perfect for the culinary enthusiast or for entertaining on a grand scale. As you make your way to the lower level, you'll be greeted by plush views of the golf course and your professionally landscaped yard. The lower level features a wet bar, an additional bedroom and bath, family room with space for a pool table ,and theater room providing ample space for relaxation and recreation. Outside, colorful sunsets will await you from your deck and patio, offering endless opportunities for outdoor enjoyment and recreation by adding a firepit or inground pool. Don't miss your chance to experience the ultimate in luxury living at The Greens at Shoal Creek Valley. Schedule a showing today and prepare to be dazzled by everything this exceptional home has to offer.
- Type:
- Single Family
- Sq.Ft.:
- 3,101
- Status:
- Active
- Beds:
- 4
- Lot size:
- 0.22 Acres
- Year built:
- 2024
- Baths:
- 4.00
- MLS#:
- 2481474
- Subdivision:
- Shoal Creek Valley- Preserve
ADDITIONAL INFORMATION
$1,399,000
10410 N Hedges Avenue Kansas City, MO 64157
- Type:
- Single Family
- Sq.Ft.:
- 5,174
- Status:
- Active
- Beds:
- 5
- Lot size:
- 1.09 Acres
- Year built:
- 2018
- Baths:
- 5.00
- MLS#:
- 2480779
- Subdivision:
- Manderley
ADDITIONAL INFORMATION
Welcome to your private sanctuary situated on just over an acre. This home greets you with a stunning, wrap-around front porch complete with a fireplace. Stepping inside, you're welcomed by the inviting warmth of the spacious great room with vaulted beamed ceilings. The room seamlessly flows into the expansive screened-in deck (14x25), where you can unwind and entertain guests in style, all while basking in the cozy glow of the fireplace. The gourmet kitchen offers custom cabinetry, a farmhouse sink, a beverage station with an ice maker, and luxurious leathered granite countertops creating an atmosphere of culinary delight, perfect for everyday meals and dinner parties. Retreat to the master suite, where coffered ceilings and luxurious marble tile set the stage for relaxation. His and her closets provide ample storage space, while the dual shower heads offer a spa-like experience that will leave you feeling pampered and refreshed. Venture downstairs to the finished lower level, perfect for endless entertainment. A family room that is great for movie nights and gatherings, a wet bar boasting leathered granite countertops and a full-size refrigerator ensures that refreshments are always close at hand. Step outside to the partially covered patio, where you can soak in the serene surroundings and enjoy the fresh air. But the surprises don't end there, a 12x18 additional storage area, a suspended garage with epoxy flooring, and a hobby room, offering endless possibilities for customization and storage. With five bedrooms, five bathrooms, a spacious loft, and a side-entry garage that adds to the home's curb appeal, this residence truly has it all. And with the picturesque view, you'll find yourself living in the perfect home in the perfect location.
$1,900,000
8520 N Booth Avenue Kansas City, MO 64157
- Type:
- Single Family
- Sq.Ft.:
- 5,349
- Status:
- Active
- Beds:
- 5
- Lot size:
- 0.37 Acres
- Year built:
- 2024
- Baths:
- 5.00
- MLS#:
- 2478377
- Subdivision:
- Shoal Creek Valley- Preserve
ADDITIONAL INFORMATION
This is the one you've been waiting for! Absolutely stunning Freeman Custom Homes 2024 Custom Home in Eagle Pointe Preserve at Shoal Creek. Why build when it's already been done? No expense or detail was spared in this 5 bedroom, 4.5 bath home. Enjoy your 5 Star hotel master suite with a large bedroom and exquisite master bath with soaker tub. You will be blown away by the master closet that connects to laundry. The chefs kitchen is an absolute dream with its own walk through prep-kitchen/pantry behind it. Host your friends on your deck and dining area encased with views of the golf course. The open staircase is encapsulated with windows and open railing making a statement on its own. The main level has the owners suite and a secondary suite. Garages are extra deep for those pickups and large SUV's. The lower level is finished with the same level of attention, detail and "wow factors", the full bar, theater room with raised flooring and seating, the sliders that open up to the patio with stone detail, the suspended garage gives you more storage than you will ever need. This house was built for entertaining! All of this, and then you step aside and enjoy all of the fabulous amenities and lifestyle that Eagle Pointe Preserve has to offer including the pool, walkable neighborhood to coffee and bagel shops, meat market, groceries, frozen custard and more, swimming pools (or this is the perfect lot to build your own swimming pool), public parks/trails/and 2 public golf courses within 5 minutes away, short drive to KCI and much more. Way too much to list here, you must come see for yourself!
- Type:
- Single Family
- Sq.Ft.:
- 2,824
- Status:
- Active
- Beds:
- 5
- Lot size:
- 0.21 Acres
- Year built:
- 2024
- Baths:
- 4.00
- MLS#:
- 2475059
- Subdivision:
- Somerbrook
ADDITIONAL INFORMATION
Sold before processed. Build job.
$1,800,000
8542 N Booth Avenue Kansas City, MO 64157
- Type:
- Single Family
- Sq.Ft.:
- 6,173
- Status:
- Active
- Beds:
- 5
- Lot size:
- 0.54 Acres
- Year built:
- 2021
- Baths:
- 5.00
- MLS#:
- 2473554
- Subdivision:
- Shoal Creek Valley- Preserve
ADDITIONAL INFORMATION
Luxury meets tradition in this gorgeous 1.5 story on Shoal Creek Golf Course. Located on one of the most prestigious lots in Eagle Pointe with its' circle drive, and estate-like presence, you're sure to be impressed. A double-door entrance leads you into the homes' main living area with sprawling wood floors, sky-high ceilings & access to the screened-in composite deck. The gourmet kitchen includes marble counters & backsplash, custom cabinetry, paneled appliances, a Fisher & Paykel refrigerator & gas range. Large walk-in pantry includes additional storage, microwave, beverage fridge & built-in water dispenser. A cozy hearth room is located off the dining area with a stoned fireplace, overlooking the golf course lot. The primary en-suite located in it's own separate wing of the home carries on the wood flooring, with tons of natural light & impeccable views. The primary bath with it's beautifully stained cabinetry, ornate lighting, separate soaker tub & tiled shower is stunning in design. Complete with a large walk-in closet & the first of two laundry rooms in the home. An additional main floor bedroom/office space, full bathroom with tiled shower & mudroom complete the main level. Head upstairs to the loft area great for a second living space for kids. Off the loft are two generous-sized bedrooms, each with walk-in closets, separate bathroom vanities & a shared shower & tub combo. Another laundry room upstairs adds ease & convenience + a hidden door in the loft adds additional storage. The walk-out lower level is expansive & great for entertaining & includes a second kitchen/bar and half-bath. Watch your favorite movies in your home theater complete with tiered seating & movie theater lighting. An in-home gym, and fifth-bedroom en-suite complete the lower level. The home includes too many upgrades to list! Notable mentions include a suspended garage, Lutron lighting system, heated garage, smokeless firepit & access to the neighborhoods' two pools & waterpark.
- Type:
- Single Family
- Sq.Ft.:
- 3,038
- Status:
- Active
- Beds:
- 4
- Lot size:
- 0.22 Acres
- Year built:
- 2024
- Baths:
- 4.00
- MLS#:
- 2472901
- Subdivision:
- Benson Place Landing
ADDITIONAL INFORMATION
*Fall Parade of Homes 1st Place in Distinctive Plan & Design & 2nd Place Pick of the Parade Winner!!** New to Benson Place is the Saddlebrook Reverse by award-winning SAB Homes! This well-thought-out reverse plan with plenty of open spaces and bedrooms to make it an entertainer’s dream for hosting gatherings and guests. The spacious great room adjacent to the kitchen and dining room looks out to the covered deck and provides room for everyone to enjoy time together. The walk-in pantry even has a pass-through to the laundry room that is also accessible to the mud hall. On the main floor, you’ll find a primary suite that is well-appointed and large with a four-piece bathroom and extra-large walk-in closet. Another bedroom with a complete bath on the main floor can be an office or guest suite. At the garage entry is a mud bench and closet for plenty of storage options. The lower level has a giant family room, a full L-shaped wet bar, a powder room, and two extra bedrooms with private vanities and a shared bath, all while still having plenty of unfinished storage space. The family room walks out to a private backyard and green space. This home is now complete, furnished, and GORGEOUS!! Benson Place residents enjoy an abundance of amenities including two community swimming pools, children’s splash park, fishing lake, playground, ample green space, scenic nature trails. Close proximity to major highways and interstates allows for easy access to downtown Kansas City, the new Kansas City International Airport and several of the area’s top shopping and entertainment centers.
$1,195,000
8600 NE 87th Terrace Kansas City, MO 64157
- Type:
- Single Family
- Sq.Ft.:
- 4,044
- Status:
- Active
- Beds:
- 4
- Lot size:
- 0.54 Acres
- Year built:
- 2023
- Baths:
- 5.00
- MLS#:
- 2464394
- Subdivision:
- Shoal Creek Valley- Preserve
ADDITIONAL INFORMATION
Quality Throughout!! Homes By Chris *1.5 Story Reverse Haventon Plan*2x6 Exterior Walls*Hardwood in Entry, Kitchen, Living, Hallway, Drop Zone, Bulter’s Pantry*4 Bedrooms**Gracious Entry*Greatroom opens to Covered Deck*Owners Suite will delight with Hugh W/I Closets*Spacious Bath with Slipper Tub, Two Shower Heads*Gourmet Kitchen*Huge Butler Pantry*Laundry Room with Built In Cabinets*Lower level Rec Area and Beverage Center*Linear Fireplace*Ample Storage*Bedrooms #3 and #4*Walkout to Covered Patio*Cul de Sac Living*Enjoy all Shoal Creek Valley Amenities for Great Family Living!
- Type:
- Single Family
- Sq.Ft.:
- 2,708
- Status:
- Active
- Beds:
- 4
- Lot size:
- 0.23 Acres
- Year built:
- 2024
- Baths:
- 4.00
- MLS#:
- 2444929
- Subdivision:
- Benson Place Landing
ADDITIONAL INFORMATION
This is the modern 2-story plan with open concept, functionality and sq footage. As you approach this stunning residence, the bold black frames of the windows create an eye-catching contrast against the exterior facade. Step inside and be greeted by an open main level, seamlessly connecting the living, dining, and kitchen areas. The heart of the home features a spacious kitchen with a stylish island, perfect for entertaining and culinary adventures. Escape to the primary bedroom retreat, a true oasis of tranquility. Here, you'll find a generously sized ensuite bathroom, complete with a luxurious free-standing tub and walk-in shower, creating a spa-like experience in the comfort of your own home.
- Type:
- Single Family
- Sq.Ft.:
- 2,766
- Status:
- Active
- Beds:
- 4
- Lot size:
- 0.25 Acres
- Baths:
- 4.00
- MLS#:
- 2414801
- Subdivision:
- Creekside
ADDITIONAL INFORMATION
MODEL HOME NOW FOR SALE! The Monterey Grande by Encore Building Company! This amazing 1.5 story home has all the features to make you fall in love! Open-concept main level with large kitchen island, walk in pantry, mudroom and living room with stone fireplace. Primary suite on main level with private bath connected to walk-in closet and laundry! Second level loft - perfect for a 2nd living space! Three additional bedrooms upstairs with walk in closets. Covered patio and flat backyard. Take 291 N to 104th Street. Go right (east) and then take a left (north) on N Hawthorne. Left on 104th Terrace. Home is on the left.
  |
| Listings courtesy of Heartland MLS as distributed by MLS GRID. Based on information submitted to the MLS GRID as of {{last updated}}. All data is obtained from various sources and may not have been verified by broker or MLS GRID. Supplied Open House Information is subject to change without notice. All information should be independently reviewed and verified for accuracy. Properties may or may not be listed by the office/agent presenting the information. Properties displayed may be listed or sold by various participants in the MLS. The information displayed on this page is confidential, proprietary, and copyrighted information of Heartland Multiple Listing Service, Inc. (Heartland MLS). Copyright 2024, Heartland Multiple Listing Service, Inc. Heartland MLS and this broker do not make any warranty or representation concerning the timeliness or accuracy of the information displayed herein. In consideration for the receipt of the information on this page, the recipient agrees to use the information solely for the private non-commercial purpose of identifying a property in which the recipient has a good faith interest in acquiring. The properties displayed on this website may not be all of the properties in the Heartland MLS database compilation, or all of the properties listed with other brokers participating in the Heartland MLS IDX program. Detailed information about the properties displayed on this website includes the name of the listing company. Heartland MLS Terms of Use |
Kansas City Real Estate
The median home value in Kansas City, MO is $222,100. This is lower than the county median home value of $269,100. The national median home value is $338,100. The average price of homes sold in Kansas City, MO is $222,100. Approximately 47.96% of Kansas City homes are owned, compared to 41.02% rented, while 11.02% are vacant. Kansas City real estate listings include condos, townhomes, and single family homes for sale. Commercial properties are also available. If you see a property you’re interested in, contact a Kansas City real estate agent to arrange a tour today!
Kansas City, Missouri 64157 has a population of 502,597. Kansas City 64157 is less family-centric than the surrounding county with 28.58% of the households containing married families with children. The county average for households married with children is 33.45%.
The median household income in Kansas City, Missouri 64157 is $60,042. The median household income for the surrounding county is $75,596 compared to the national median of $69,021. The median age of people living in Kansas City 64157 is 35.4 years.
Kansas City Weather
The average high temperature in July is 88.7 degrees, with an average low temperature in January of 20.1 degrees. The average rainfall is approximately 41.9 inches per year, with 14.5 inches of snow per year.
