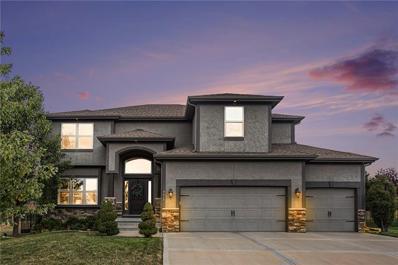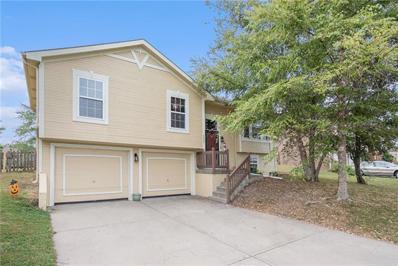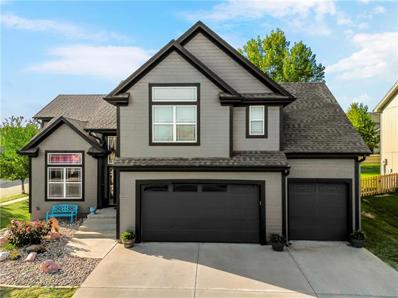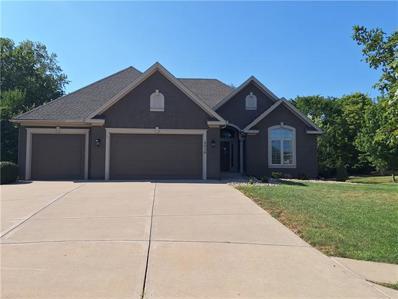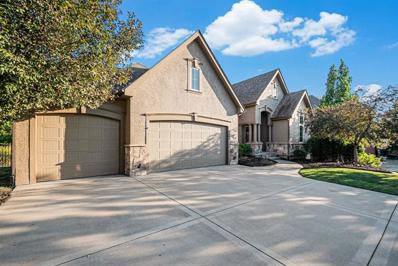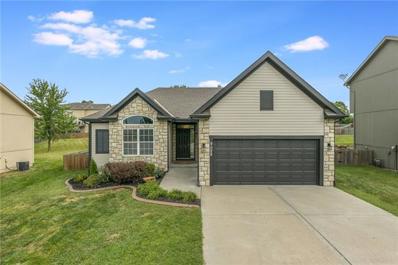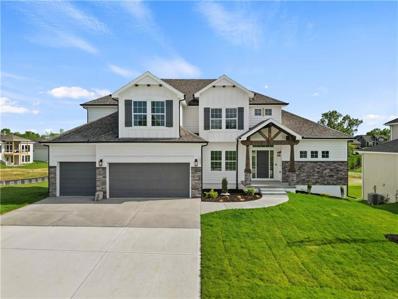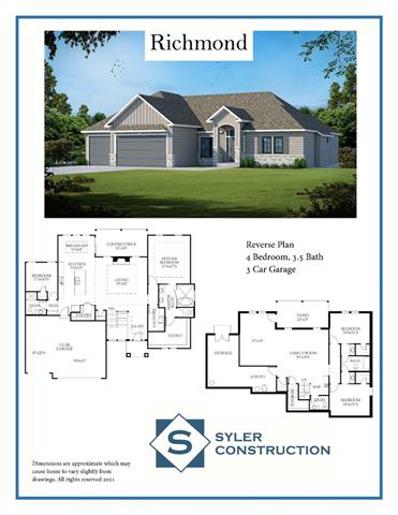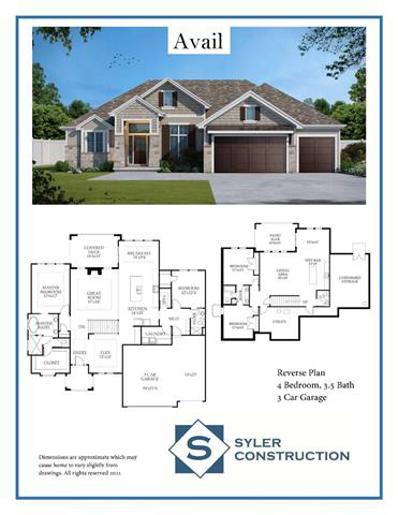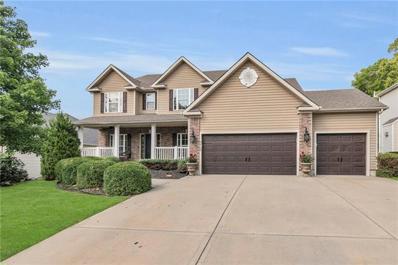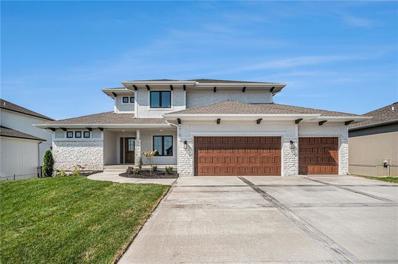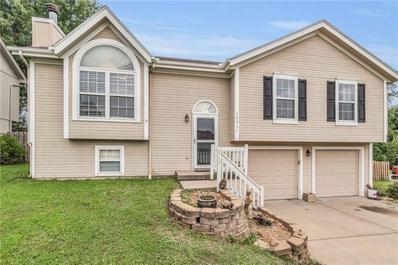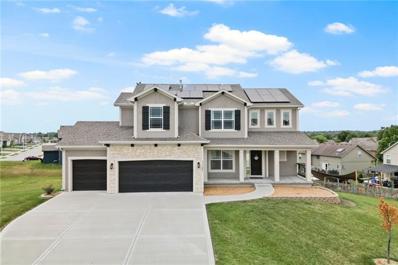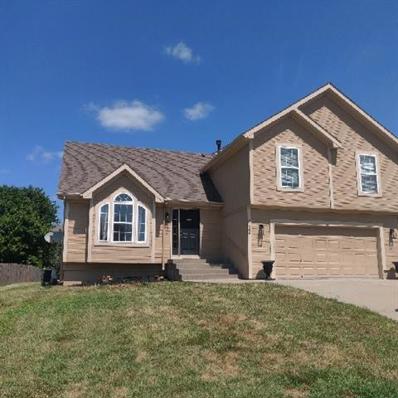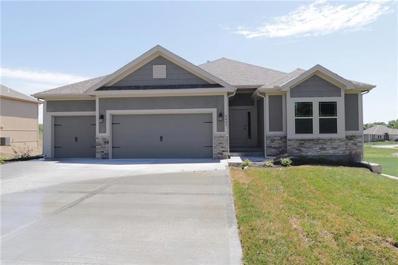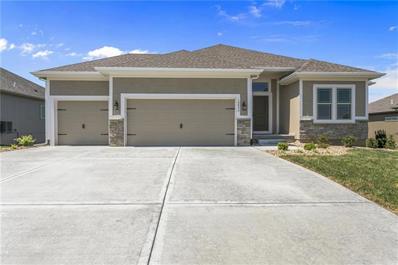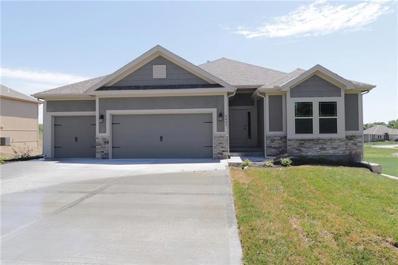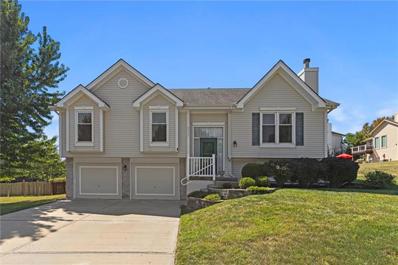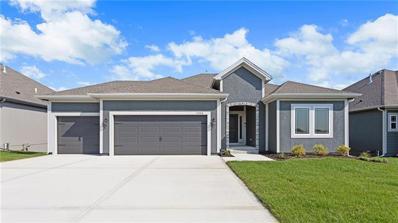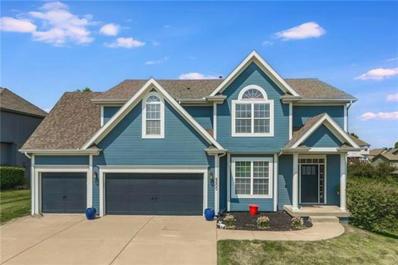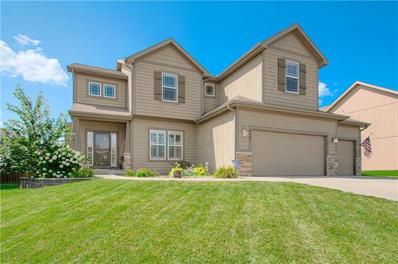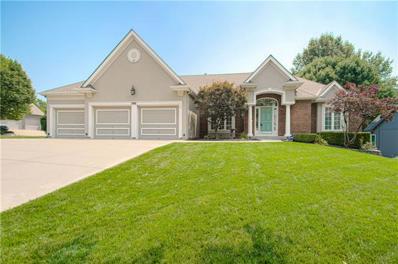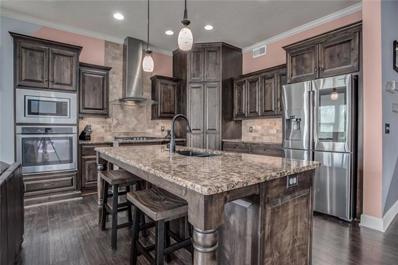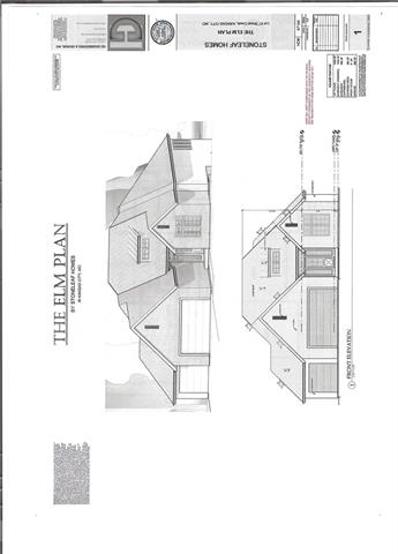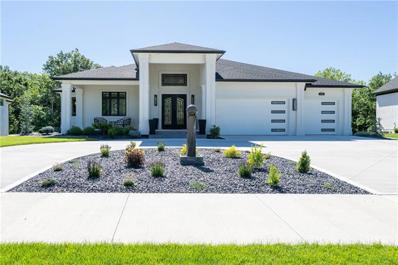Kansas City MO Homes for Sale
- Type:
- Single Family
- Sq.Ft.:
- 2,692
- Status:
- Active
- Beds:
- 4
- Lot size:
- 0.34 Acres
- Year built:
- 2015
- Baths:
- 4.00
- MLS#:
- 2508590
- Subdivision:
- Montclair
ADDITIONAL INFORMATION
Buyer lost financing~ their loss is your gain! Moments from Liberty Hospital with easy highway access in highly rated Liberty Schools, this meticulously maintained 2 Story home built by Integrity Home Builders in 2015 has many custom upgrades! The entertainer's kitchen with gas stove, rich stained wood cabinets, and granite countertops are rounded out by the LARGE kitchen island, coffee bar, and walk-in pantry! The kitchen opens to your Great Room complete with an elegant curved wall of windows that overlook your covered patio and fenced yard. The formal dining room greets guests with a stunning chandelier and tons of natural light. The second floor has 4 generous sized bedrooms~ One with a custom built-in desk with private bath, 2 bedrooms that share a bath, and the jewel of the home~ your Primary Suite! Enjoy the spacious primary bedroom that leads into your primary bath with dual sink vanity with storage tower, your soaking bathtub, and your custom tile walk-in shower! Your large walk-in closet conveniently circles around to your laundry on the bedroom level! The unfinished basement is stubbed for a bath and has a tankless hot water heater and provides storage or a workout area. Elegant and warm, you'll be proud to call this property home!
- Type:
- Single Family
- Sq.Ft.:
- 1,200
- Status:
- Active
- Beds:
- 3
- Lot size:
- 0.26 Acres
- Year built:
- 2003
- Baths:
- 2.00
- MLS#:
- 2508214
- Subdivision:
- Kellybrook
ADDITIONAL INFORMATION
Looking for an amazing home that is ready to move in.... Here it is! Just pack and move in. This split entry beautiful home is located on a dead-end street. Master Bedroom has an adjoining bathroom, Great Room has a beautiful Vaulted ceiling. Large eat in Kitchen with lots of cabinet storage. Stainless appliances! New Plank flooring in the Great room and hallway, Newer carpet on stairs. Lower Level has been started, ready for you to finish. This home is walking distance to the neighborhood pool, any Elementary School. Bring your buyers..............
- Type:
- Single Family
- Sq.Ft.:
- 4,640
- Status:
- Active
- Beds:
- 5
- Lot size:
- 0.24 Acres
- Year built:
- 2007
- Baths:
- 3.00
- MLS#:
- 2509592
- Subdivision:
- Benson Place Woodchase
ADDITIONAL INFORMATION
Price adjustment and a Pre-inspection has been completed! 5 Bedroom Atrium Split in Liberty MO. One Owner Home that has been well maintained. This home is a rare find with it's oversized floor plan, 3 car garage, walk out finished basement, and fence corner lot. Located in Benson Place with 2 pools! No major repairs here as they have all been done. Roof, HVAC with recently added air purifier, and hot water heater have all been done within the last 5 years. New carpet within the last year. New garage doors have been installed. Come and see this home today!
- Type:
- Single Family
- Sq.Ft.:
- 4,124
- Status:
- Active
- Beds:
- 4
- Lot size:
- 0.33 Acres
- Year built:
- 2007
- Baths:
- 4.00
- MLS#:
- 2508934
- Subdivision:
- Copperleaf
ADDITIONAL INFORMATION
MOTIVATED SELLER!! Gorgeous reverse ranch on one of the best lots in Copperleaf. Backing up to greenspace in a Cul-de-sac with an Amazing salt water, swim things, inground pool with Fountain. This home is immaculate with lots of new. Greeted by Beautifull hardwood floors, and tall beamed ceilings. Stainless steel appliances and walk in pantry. The living area boosts large windows, with an open concept from Kitchen, Dining and Family room. Walks out to a large deck overlooking the gorgeous pool. Oversized garage with the 3rd garage is extra deep. Huge Suspended ceilings in the very large basement with tons of storage. Definitely, a must see. Hurry, this one won't last.
- Type:
- Single Family
- Sq.Ft.:
- 4,017
- Status:
- Active
- Beds:
- 5
- Lot size:
- 0.24 Acres
- Year built:
- 2010
- Baths:
- 5.00
- MLS#:
- 2508294
- Subdivision:
- Copperleaf
ADDITIONAL INFORMATION
*Motivated Sellers* Step into luxury with this stunning reverse 1.5 story home located in the sought-after Copperleaf community. Spanning over 4,000 square feet, this home features an open-concept design and showcases beautiful new hardwood floors throughout. The inviting living room, complete with a cozy corner fireplace, seamlessly flows into a thoughtfully designed kitchen. With an abundance of cabinet space, a unique curved island, a second smaller island with a veggie washing sink, granite countertops, stainless steel built-in appliances, and an oversized walk-in pantry, this kitchen is a chef’s dream. Convenience is key with a drop zone, half bath, and updated laundry room located just off the kitchen and garage, making daily routines a breeze. The spacious primary suite offers a coffered ceiling, ample room for king-sized furniture, and a spa-like en-suite bathroom. Indulge in the luxurious walk-in shower, corner jacuzzi tub, and custom vanity with generous storage. A secondary bedroom on the main level boasts vaulted ceilings and easy access to the main bathroom. The finished walkout lower level provides even more living and entertainment space, complete with a wet bar, ample storage, and three additional bedrooms. Both lower-level bedrooms have access to a Hollywood-style bathroom. Enjoy outdoor living on the newly built, partially covered deck or relax on the lower-level patio. Don’t miss your opportunity to make this exceptional home yours!
- Type:
- Single Family
- Sq.Ft.:
- 2,658
- Status:
- Active
- Beds:
- 3
- Lot size:
- 0.24 Acres
- Year built:
- 2008
- Baths:
- 2.00
- MLS#:
- 2507640
- Subdivision:
- Brentwood Place
ADDITIONAL INFORMATION
NEW QUARTZ COUNTERTOPS! New back splash, Welcome to your dream home! This beautifully maintained true ranch property in Brentwood Place subdivision features one-level living space with master bedroom and laundry on main level. The entryway boasts brand new tile, offering a fresh and inviting first impression. Inside, you'll find an open floor plan that seamlessly connects the living spaces, perfect for entertaining while you cozy up by the gas fireplace on chilly evenings. Newer stove, dishwasher, and microwave. New Ext. custom paint job! Liberty North High School. Home of the defending State champion football War Eagles.
- Type:
- Single Family
- Sq.Ft.:
- 3,100
- Status:
- Active
- Beds:
- 5
- Lot size:
- 0.28 Acres
- Year built:
- 2024
- Baths:
- 4.00
- MLS#:
- 2507456
- Subdivision:
- Hills Of Montclair
ADDITIONAL INFORMATION
HILLS OF MONTCLAIR proudly presents The "HANNAH" by Robertson Construction! One of the most desirable and stunning 1.5 Story plans you will experience! Offering 5 Bedrooms, with a Main Level Master Suite and an additional bedroom on the same level, this home will soon become your favorite! Featuring Tall Ceilings, lots of character and charm throughout and loaded with elaborate finishes and much attention to detail! The Gorgeous Kitchen with Solid Surface Countertops, Gas Cooktop, Island, Walk-in Pantry and Custom Built Cabinets opens up to to the Great Room making this a perfect layout for entertaining! The Private Master Suite is equipped with a Spa-like Master Bath with an oversized Tub and Walk-in Shower, lots of storage along with a Walk-in Closet with Custom built shelves. You will also find a Mud Room, Breakfast Area, Dining Room, Laundry Room, 2nd Bedroom which could make a great home office or guest room and a Full Bath. The 2nd Level features a Loft overlooking the Main Level, 3 more Bedrooms all with WALK-IN CLOSETS, Bonus Closet and 2 Full Baths. Subdivision Pool. Located within the highly-rated Liberty North School District. Close to local amenities and outdoor recreation! HOME IS UNDER CONSTRUCTION. PHOTOS ARE SIMULATED.
$1,049,950
8720 N Lewis Avenue Kansas City, MO 64157
- Type:
- Single Family
- Sq.Ft.:
- 3,467
- Status:
- Active
- Beds:
- 4
- Lot size:
- 0.3 Acres
- Year built:
- 2022
- Baths:
- 4.00
- MLS#:
- 2506615
- Subdivision:
- Shoal Creek Valley- Preserve
ADDITIONAL INFORMATION
Welcome to the Richmond plan! Beautiful reverse story and half with a farmhouse style decor on a golf course lot. Spacious rooms, spectacular trim work and openness throughout. Four bedrooms, 3 full and one half bath. Walk out family room and wet bar. The kitchen offers a spacious island, granite countertops and walk in pantry, as well as a mud room off the kitchen. The exterior is four sided construction with a generous landscape package and also includes sod and irrigation system. Entertainment will be a breeze during the holidays and family gatherings. The community amenities include two swimming pools, a water park, 1 acre park/playground, walking trails, and two clubhouses. Ideal location for commuters to KCI Airport, hospitals, schools, downtown and more-close to multiple major highways and interstates: I435-I35-I29-MO HWY 152-MO HWY291. Shoal Creek Valley is a lifestyle with shops and restaurants near by and some just a short walk
$1,049,896
8732 N Lewis Avenue Kansas City, MO 64157
- Type:
- Single Family
- Sq.Ft.:
- 3,938
- Status:
- Active
- Beds:
- 4
- Lot size:
- 0.24 Acres
- Baths:
- 4.00
- MLS#:
- 2506519
- Subdivision:
- Shoal Creek Valley- Preserve
ADDITIONAL INFORMATION
Welcome to your dream home! This exquisite property offers the ultimate in luxury living with an open concept layout, perfect for entertaining and everyday enjoyment. The living area is crowned with an interior wall floor to ceiling fireplace, and natural light streaming from the vast amount of windows overlooking the golf course lot. This adds to the grandeur and spacious feel of the home. In the heart of this elegant space, the kitchen boasts stunning custom cabinetry that add a touch of glamour to your gatherings. For the wine enthusiast, a custom-built glass enclosed wine storage provides an impressive backdrop for your collection. The lower walkout level features a wet bar, game area, family room, two bedrooms with a shared "Jack n Jill Bath", and additional powder room and a vast amount of storage. With these amenities and more, this house is not just a home but a lifestyle choice.
- Type:
- Single Family
- Sq.Ft.:
- 4,856
- Status:
- Active
- Beds:
- 5
- Lot size:
- 0.27 Acres
- Baths:
- 4.00
- MLS#:
- 2506053
- Subdivision:
- Brentwood Manor
ADDITIONAL INFORMATION
WOW, show stopper of a basement with media room - full kitchen and more! Nearly 5000 sf of home. So much space in this 1.5 Story with additional open loft and oversized bedrooms. New homes this size are going in the lower $800’s. Backs to private HOA space with wildlife daily. Located right off 96th street you couldn’t be closer to shopping, walking trails, dining, and more. Located in the Liberty North School District…this home is ready for a growing family that loves to entertain. Brentwood has multiple pools, one is a zero entry for little ones. Walking trails throughout!
- Type:
- Single Family
- Sq.Ft.:
- 2,540
- Status:
- Active
- Beds:
- 4
- Lot size:
- 0.25 Acres
- Year built:
- 2024
- Baths:
- 4.00
- MLS#:
- 2506192
- Subdivision:
- Benson Place Landing
ADDITIONAL INFORMATION
Welcome to the Chandler by Hearthside Homes—a stunning story and a half home designed for those seeking a spacious, open floor plan with soaring high ceilings. Perfect for large families, this versatile layout offers 4 bedrooms, 3.5 bathrooms, and plenty of room to grow. The main level features a grand foyer that leads to a cozy study, a sunlit living room, a gourmet kitchen, a convenient laundry room, and a luxurious master suite. Upstairs, you'll find a versatile loft area, perfect for a playroom or office, along with 3 generously sized bedrooms and 2 additional bathrooms. Storage is never an issue with the Chandler, thanks to its expansive basement and an oversized 3-car garage. Located in the heart of Benson Place Landing, this home combines elegance, space, and functionality—perfect for modern family living. Don't miss the chance to make the Chandler your forever home! This home is COMPLETE! In addition to the 12-month builder warranty, Hearthside Homes goes above the industry standard by hiring impartial professionals to perform thorough inspections on their completed homes. This comprehensive assessment includes cosmetic and mechanical inspections, a sewer line inspection, and HVAC duct cleaning. Benson Place residents enjoy an abundance of amenities including two community swimming pools, a children’s splash park, a fishing lake, a playground, ample green space, and scenic nature trails. Close proximity to major highways and interstates allows for easy access to downtown Kansas City, the new Kansas City International Airport and several of the area’s top shopping and entertainment centers.
- Type:
- Single Family
- Sq.Ft.:
- 1,674
- Status:
- Active
- Beds:
- 3
- Lot size:
- 0.23 Acres
- Baths:
- 3.00
- MLS#:
- 2505120
- Subdivision:
- Quail Ridge
ADDITIONAL INFORMATION
Updated 3-bedroom, 2 full, and one half-bath home on an oversize corner lot that backs to green space for added privacy. This well-maintained home boasts a newer water heater, new HVAC, and new carpet upstairs. The kitchen is fully equipped with all appliances and offers two spacious pantries. The basement features a multi-use space and a finished room off the laundry that could be used as an office, hobby room, or in-home gym. Enjoy outdoor living on the large deck overlooking the privacy-fenced backyard, complete with an above-ground pool and shed. Located in the sought-after Liberty School district.
- Type:
- Single Family
- Sq.Ft.:
- 3,072
- Status:
- Active
- Beds:
- 5
- Lot size:
- 0.4 Acres
- Year built:
- 2020
- Baths:
- 4.00
- MLS#:
- 2504524
- Subdivision:
- Somerbrook
ADDITIONAL INFORMATION
MOVE-IN Ready for the Holidays! Sits on an Amazing 0.40-acre Corner Lot in a Quiet Cul-de-sac. The main level features an open-concept layout with a formal dining room with smart featured thermostat. Hardwood flooring throughout the main level. The kitchen is a chef's dream, boasting a large granite island, custom-built white painted cabinets, and a dedicated coffee bar area. The walk-in pantry is spacious, complete with custom shelving and natural light. Drop zone and half bath off the kitchen for your convenience. The living room features a gorgeous fireplace with a sleek black mantel, complemented by recessed lighting and large windows with natural lighting. The second floor showcases All Bedrooms, master bedroom includes spacious en-suite, featuring a double quartz vanity, ample cabinetry, and a large walk-in tiled shower and Luxury Tile flooring. Conveniently located off the master bedroom is the main laundry room, complete with custom shelves, a folding table, and plenty of space. Additional three bedrooms are generously sized. The Finished basement includes a daylight family room, fully equipped for a full kitchen, Impressive 5th Bedroom with walk-in closet, an additional laundry room, lots of extra storage space. There's also a third full bathroom for guests to enjoy. The Finished basement is packed with extras, including a linen closet, built-in shelves and Luxury vinyl plank flooring. Also, new carpet on the stairs leading to the basement and updated light fixtures throughout. *Additional features of this home include High-Efficiency VSUN Bifacial 370 SOLAR PANELS fully maintained and monitored by Shinnova Home & Solar. They come with Transferrable Warranties! Expect ENERGY BILLS as LOW as $0-10 a month. Also, a Network of Cat 6 wiring in every room for Fast, High-Speed Internet, smart home garage. Don't forget the cool covered composite deck that is just waiting for all your BBQ gatherings.
- Type:
- Single Family
- Sq.Ft.:
- 2,012
- Status:
- Active
- Beds:
- 4
- Lot size:
- 0.21 Acres
- Year built:
- 2005
- Baths:
- 3.00
- MLS#:
- 2503502
- Subdivision:
- Benson Place Parkfield
ADDITIONAL INFORMATION
Beautiful 4 bed, 2.5 bath, 2 Story home located in the highly desirable neighborhood of Benson Place. Enjoy the open floor plan with 2 living spaces on main level. Painted cabinets, new granite countertops, walk in pantry and back yard right off the kitchen. Laundry on bedroom level. The basement has lots of potential. This wonderful neighborhood features 2 swimming pools, a lake, playground, splash park, and walking trails. Make this home yours before it's gone! Book a showing today! Owner/agent licensed in Missouri.
- Type:
- Single Family
- Sq.Ft.:
- 1,510
- Status:
- Active
- Beds:
- 3
- Lot size:
- 0.2 Acres
- Year built:
- 2024
- Baths:
- 2.00
- MLS#:
- 2503671
- Subdivision:
- Auburndale Manor
ADDITIONAL INFORMATION
The Cameron plan. A Stunning light and airy, wide open ranch that features beautiful granite, hardwoods, master suite with a walk-in shower and walk in closet. Exceptional quality and high energy package including 95% high efficiency HVAC, Gerken Thermopane windows, R-49 Insulation in the attic. Extras include a covered patio, comfort height stools, under counter lighting, and sprinkler system. Home is complete and ready for you to make it your own before Christmas!
- Type:
- Single Family
- Sq.Ft.:
- 2,259
- Status:
- Active
- Beds:
- 3
- Lot size:
- 0.18 Acres
- Year built:
- 2024
- Baths:
- 3.00
- MLS#:
- 2503664
- Subdivision:
- Auburndale Manor
ADDITIONAL INFORMATION
The Sierra is a beautiful reverse 1 1/2 story home. This spacious home has hardwoods throughout the open main living area, boasts 9 ft ceilings & flows beautifully. Kitchen has an amazing oversize island & the dining room walks out to a covered deck overlooking the backyard and adjacent farm. Relax in the master suite after a long day; the master bath and walk in closet are a dream! Walk-out basement is finished with 2 additional bedrooms & a rec room. This particular home features upgrades that include gas plumbed in kitchen, under cabinet lighting in kitchen, recessed lights in living room, freezer circuit in garage, zoned irrigation system. Photos may be stock photos of the plan. Home is complete and ready for you to make it your own by Christmas!
- Type:
- Single Family
- Sq.Ft.:
- 1,510
- Status:
- Active
- Beds:
- 3
- Lot size:
- 0.18 Acres
- Year built:
- 2024
- Baths:
- 2.00
- MLS#:
- 2503538
- Subdivision:
- Auburndale Manor
ADDITIONAL INFORMATION
The Cameron is a popular true ranch plan. Featuring gleaming hardwoods at the entry way and throughout the open living room, kitchen, and dining areas. A Stunning Kitchen that is light and airy with beautiful granite and a large pantry. Master Suite has a vaulted ceiling, dual vanities, a walk-in shower and walk in closet. Exceptional quality and high energy package including 95% high efficiency HVAC, Gerken Thermopane windows, R-49 Insulation in the attic. Basement is stubbed for 3/4 bath for future finish. Extras include comfort height toilets, under counter lighting, inground sprinkler system, covered deck and so much more!! Home is complete and ready for you to make it your own before Christmas! Photos and virtual tour are simulated.
- Type:
- Single Family
- Sq.Ft.:
- 1,898
- Status:
- Active
- Beds:
- 3
- Lot size:
- 0.26 Acres
- Year built:
- 1996
- Baths:
- 3.00
- MLS#:
- 2503597
- Subdivision:
- Somerbrook
ADDITIONAL INFORMATION
MOVE-IN READY! Welcome to this impeccably maintained home nestled in the Popular subdivision of Somerbrook in Kansas City/Liberty Schools. Pride of ownership shows throughout! This split level is a fabulous choice for anyone looking for a cozy yet functional living space. Upon entering you'll see an OPEN CONCEPT living, kitchen, dining area with VAULTED CEILINGS & COZY FIREPLACE. Kitchen has newer Stainless-Steel Appliances, plenty of cabinets for all your cooking needs w newer hardware, vaulted ceilings, hardwood floors, as well as ample counter room! Dining area allows enough room for both table and hutch if needed. Make your way down to the Primary Suite which has a Coffered Ceiling, newer ceiling fan and it's own Full Bathroom including a Jacuzzi Tub. The Hallway Full Bath is spacious and updated! The Finished Lower Level is perfect for a 4th Non-Conforming, REC ROOM, Gym, Office or any other vision you may have. LL also has a half bath and plenty of storage space. Walkout your sliding glass door to your deck that overlooks a MASSIVE Level Fenced Yard! Subdivision is also perfect for our FIRST RESPONDERS who need a KC address and Liberty Schools. Call for your private showing today!
- Type:
- Single Family
- Sq.Ft.:
- 2,600
- Status:
- Active
- Beds:
- 4
- Lot size:
- 0.23 Acres
- Year built:
- 2024
- Baths:
- 3.00
- MLS#:
- 2503577
- Subdivision:
- Auburndale Manor
ADDITIONAL INFORMATION
Brand new maintenance provided community featuring ranch and reverse 1.5 story homes with either 2 or 3 car garages. The Barkley is a reverse ranch floorplan is amazing from the gleaming hardwoods, storage galore, vaulted ceilings throughout the open main floor living space. First Floor Master suite is oversized with a big walk in closet. There is also a second bedroom on main level and the other bedrooms are located in the finished basement, along with a rec room ready for your personal touch. Dining area walks out to the covered deck overlooking the backyard, & basement walks out to covered patio. Exceptional quality and high energy package including 95% high efficiency HVAC, Gerken thermopane windows, R-49 insulation in the attic. This specific home features an upgraded front elevation (A), Interior Trim package (2), enameled cabinets, and recessed lights in great room. Home is complete and ready for you to make it your own before Christmas!
- Type:
- Single Family
- Sq.Ft.:
- 3,739
- Status:
- Active
- Beds:
- 4
- Lot size:
- 0.28 Acres
- Year built:
- 2007
- Baths:
- 5.00
- MLS#:
- 2503055
- Subdivision:
- Benson Place Woodchase
ADDITIONAL INFORMATION
Welcome to this beautifully designed two-story home, where modern elegance meets comfort. Featuring an open floor plan, this residence offers a seamless flow between living spaces, making it perfect for both relaxing and entertaining. As you step inside, you'll be captivated by the spacious, light-filled living area that effortlessly connects to the gourmet kitchen. The kitchen is a chef's dream, complete with modern appliances, ample counter space, and a large island—ideal for casual meals and gatherings. Upstairs, the master suite serves as a tranquil retreat with an en-suite bathroom and generous closet space. Two additional bedrooms share a convenient Jack and Jill bathroom, perfect for everyone. The fourth bedroom also boasts its own en-suite bathroom, offering flexibility as a guest suite or in-law quarters. The finished basement extends the living space with a fully-equipped bar, a rec room perfect for game nights or movie marathons, and a versatile bonus room that can be used as an office, gym, or playroom. Step outside to enjoy the fully fenced backyard, perfect for outdoor activities and gatherings in a private setting. This open floor plan home combines functionality with luxury, making it the perfect place to create lasting memories. Don’t miss out on this exceptional property!
- Type:
- Single Family
- Sq.Ft.:
- 3,379
- Status:
- Active
- Beds:
- 5
- Lot size:
- 0.23 Acres
- Year built:
- 2014
- Baths:
- 4.00
- MLS#:
- 2500459
- Subdivision:
- Benson Place Fieldstone
ADDITIONAL INFORMATION
Contingency expired…back on market!A wonderful home in a very desirable neighborhood and school district. Craftsman home with custom trim and cabinets, walk in pantry, stainless steel appliances. Primary bedroom with connecting laundry room as well as three large bedrooms on the second level make for perfect family home. Add the finished lower level with an additional bedroom and you have a great home with space for all! Covered patio and fenced in yard complete the house!
- Type:
- Single Family
- Sq.Ft.:
- 3,649
- Status:
- Active
- Beds:
- 4
- Lot size:
- 0.28 Acres
- Year built:
- 2002
- Baths:
- 4.00
- MLS#:
- 2500224
- Subdivision:
- Woodneath Farms
ADDITIONAL INFORMATION
Seller offering a 2-10 Home Supreme Warranty with an acceptable offer. Seller is installing 2 new furnaces now and will have a new roof installed after closing, it will be escrowed. Outstanding Reverse/Ranch floor plan that you will absolutely love with lots of updates. Beautiful front entry with a curved staircase, oak floors, see through fireplace from the great room and kitchen, built ins, lovely formal dining room. Walk through to the kitchen and you will be impressed with the professionally painted cabinets, spacious island, walk-in pantry, granite counter tops, wood floors and the hearth rooms see through fireplace. Walk out to the deck for fun entertaining. The Owners Suite is spacious, with shower or you might prefer to soak in the tub. Nice tile floor, double vanity and large walk-in closet. All of the window treatments stay with the home. Once you go to the lower level you will notice all of the windows for natural daylight with blinds. A wet bar for entertaining and wait until you see the large bedrooms. The fourth bedroom was used as an office and has a door to the patio along with the family room. Jack and Jill bath for bedroom 2 and 3 along with walk-in closets. You won't be disappointed with all of the closets and storage room space. Beautiful, groomed yard and fresh new mulch in the landscaping. You will love the corner lot while relaxing on the deck or the lower level patio and watch the deer. This home was built by Jim Carlson and has been wonderfully maintained. You will not be disappointed with this home. Could not ask for a better location, close to the school, public library, shopping and restaurants.
- Type:
- Single Family
- Sq.Ft.:
- 3,105
- Status:
- Active
- Beds:
- 3
- Lot size:
- 0.23 Acres
- Year built:
- 2016
- Baths:
- 3.00
- MLS#:
- 2499484
- Subdivision:
- Shoal Creek Valley- Preserve
ADDITIONAL INFORMATION
Located in the Liberty School district. This Ranch house features an open floor plan with abundant natural light. You could easily have a 4 bedroom house by using the large study/office as a bedroom. The large Laundry room complete with storage cabinets, and counters for folding is located just steps from the bedrooms. Enjoy the custom stained cabinets in the kitchen, complemented by a conveniently located, spacious pantry for easy access from the garage. This home combines functionality and style, perfect for modern living. The neighborhood features walking trails, multiple pools including a lazy river, entertain in the clubhouse or grill by the pool. All this located near shopping, restaurants and easy highway access.
- Type:
- Single Family
- Sq.Ft.:
- 3,613
- Status:
- Active
- Beds:
- 4
- Lot size:
- 0.22 Acres
- Year built:
- 2024
- Baths:
- 4.00
- MLS#:
- 2496809
- Subdivision:
- Shoal Creek Valley- Preserve
ADDITIONAL INFORMATION
THE ELM by STONELEAF HOMES features a Wine Room, Wet Bar, Den /Study, Spacious Entry, Mud Room, Covered Deck that overlooks Shoal Creek Golf Course. Huge Owners Suite with W/I Closet surely to please! Functional Kitchen with oversized pantry. Large Kitchen Island. Switchback Stairs lead you to a fabulous Rec room that walks out to a large patio. Landscaped, Irrigation System, and amazing Shoal Creek Valley Amenities ~THE GATE HOUSE w/Event Space, Multiple Swimming Pools at the Water Park and the Park House, Playground and so much more! Choose your colors today!
- Type:
- Single Family
- Sq.Ft.:
- 4,480
- Status:
- Active
- Beds:
- 4
- Lot size:
- 0.56 Acres
- Year built:
- 2023
- Baths:
- 4.00
- MLS#:
- 2493979
- Subdivision:
- Shoal Creek Valley- Preserve
ADDITIONAL INFORMATION
Discover the perfect blend of comfort and elegance with this home. This newly listed 4 bedrooms 4 full bathrooms offers an array of sophisticated features designed for modern living. Immerse yourself in luxury with the home's Spanish 2'x4' polished porcelain tiles and stay comfortable year-round with heated floors in the master bath. The home's design exudes refinement, from decorative ceiling vaults to the elegant light fixtures. The living experience is enhanced by state-of-the-art speaker system and electric remote blinds for added privacy and convenience in the master suite and bathroom. The kitchen is a chef's delight featuring upgraded plumbing fixtures, an extra oven, a mini-fridge, walk-through pantry with top-to-bottom cabinets. Enjoy an expansive outdoor space on a well sized lot, perfect for entertainment or relaxation. The property also features 3 fireplaces, providing a warn ambiance throughout the home. Structural integrity is paramount, with 2x6 exterior walls and advanced double electrical panel setup. Security and convenience are taken care of with high-quality Anderson windows and 8'tall interior doors. Suspended garage and front porch. Whether you're looking for a home with high-end finishes or a cozy family home, this property promises to cater to all your needs with its thoughtful details and prime location. This vibrant community benefits from proximity to essential amenities and attractions. Liberty School District and many retail shops and restaurants are conveniently located, ensuring all your educational and shopping needs are easily met. For leisure, the Shoal Creek Golf Course is just a drive away, offering excellent recreational facilities. Don't miss the opportunity to see this stunning home.
  |
| Listings courtesy of Heartland MLS as distributed by MLS GRID. Based on information submitted to the MLS GRID as of {{last updated}}. All data is obtained from various sources and may not have been verified by broker or MLS GRID. Supplied Open House Information is subject to change without notice. All information should be independently reviewed and verified for accuracy. Properties may or may not be listed by the office/agent presenting the information. Properties displayed may be listed or sold by various participants in the MLS. The information displayed on this page is confidential, proprietary, and copyrighted information of Heartland Multiple Listing Service, Inc. (Heartland MLS). Copyright 2024, Heartland Multiple Listing Service, Inc. Heartland MLS and this broker do not make any warranty or representation concerning the timeliness or accuracy of the information displayed herein. In consideration for the receipt of the information on this page, the recipient agrees to use the information solely for the private non-commercial purpose of identifying a property in which the recipient has a good faith interest in acquiring. The properties displayed on this website may not be all of the properties in the Heartland MLS database compilation, or all of the properties listed with other brokers participating in the Heartland MLS IDX program. Detailed information about the properties displayed on this website includes the name of the listing company. Heartland MLS Terms of Use |
Kansas City Real Estate
The median home value in Kansas City, MO is $222,100. This is lower than the county median home value of $269,100. The national median home value is $338,100. The average price of homes sold in Kansas City, MO is $222,100. Approximately 47.96% of Kansas City homes are owned, compared to 41.02% rented, while 11.02% are vacant. Kansas City real estate listings include condos, townhomes, and single family homes for sale. Commercial properties are also available. If you see a property you’re interested in, contact a Kansas City real estate agent to arrange a tour today!
Kansas City, Missouri 64157 has a population of 502,597. Kansas City 64157 is less family-centric than the surrounding county with 28.58% of the households containing married families with children. The county average for households married with children is 33.45%.
The median household income in Kansas City, Missouri 64157 is $60,042. The median household income for the surrounding county is $75,596 compared to the national median of $69,021. The median age of people living in Kansas City 64157 is 35.4 years.
Kansas City Weather
The average high temperature in July is 88.7 degrees, with an average low temperature in January of 20.1 degrees. The average rainfall is approximately 41.9 inches per year, with 14.5 inches of snow per year.
