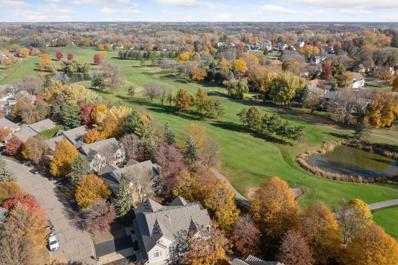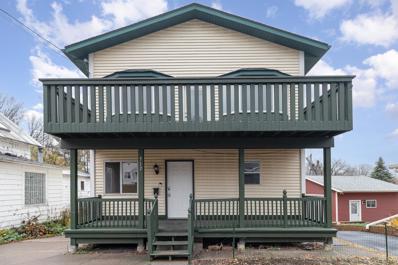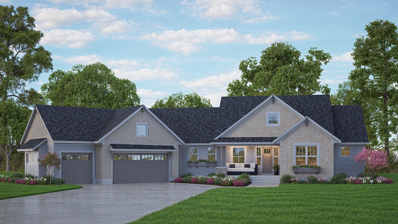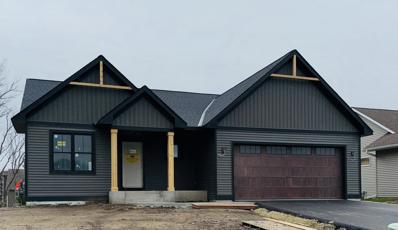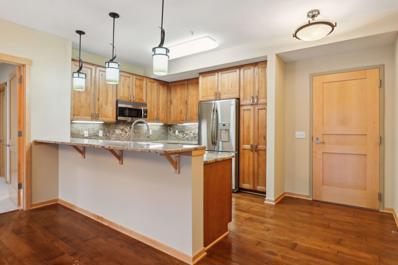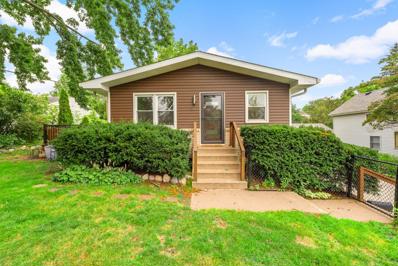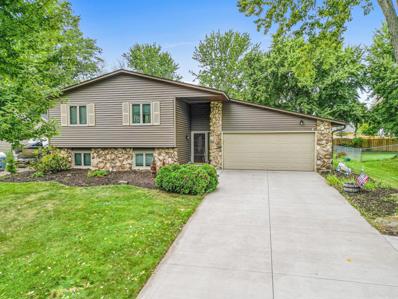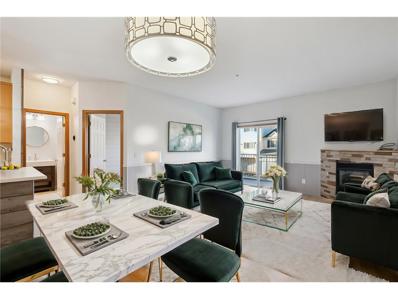Stillwater MN Homes for Sale
- Type:
- Single Family
- Sq.Ft.:
- 1,710
- Status:
- NEW LISTING
- Beds:
- 3
- Lot size:
- 0.27 Acres
- Year built:
- 1900
- Baths:
- 2.00
- MLS#:
- 6641032
- Subdivision:
- Gray & Slaughters Add
ADDITIONAL INFORMATION
Your Stillwater Gem has arrived. This impressive turn-of-the-century home will amaze you from the moment you step inside. Loaded with character & charm, this home offers big spaces, cozy rooms, unique indoor & outdoor getaways, original hardwood floors & leaded glass windows, main floor laundry, private primary bath, 2nd floor terrace, spacious kitchen w stainless steel, updated bathrooms, brand new roof, huge garage, playhouse, firepit area, fenced yard and a spectacular 3-season porch. COME TAKE A LOOK, IT'S PERFECT.
- Type:
- Single Family
- Sq.Ft.:
- 1,525
- Status:
- NEW LISTING
- Beds:
- 3
- Lot size:
- 0.15 Acres
- Year built:
- 1874
- Baths:
- 2.00
- MLS#:
- 6638165
- Subdivision:
- Churchill Nelson Slaughter Add
ADDITIONAL INFORMATION
A charming vintage home on Stillwater's South Hill, just a few blocks from bakeries, coffee shops and Meister's Pub. Also within walking distance to the middle school, parks, elementary schools and downtown Stillwater. The floorplan shows connected rooms upstairs that work well as a bedroom, dressing room and home office with a balcony. The main level has a bedroom off the dining room. The 2nd bathroom is in the unfinished basement. Fresh paint on the staircase and in the living room, and new carpeting in the upper bedrooms make this home move-in ready.
$1,926,856
4732 Ogden Trail N Stillwater, MN 55082
- Type:
- Single Family
- Sq.Ft.:
- 6,511
- Status:
- Active
- Beds:
- 5
- Lot size:
- 0.66 Acres
- Baths:
- 6.00
- MLS#:
- 6640222
- Subdivision:
- Hills Of Spring Creek
ADDITIONAL INFORMATION
The Sheridan is one of Hanson Builders favorite home designs and will be ready to showcase this fall! Immediately notice the open and spacious feel of the 10' coffered ceilings on the main, highly desired open and spacious kitchen with oversized center island, large prep kitchen tucked behind with additional sink, beverage fridge, microwave and plenty of storage! Four-season porch with stone to ceiling fireplace. The upper level features 4 beds including Private Primary Suite with a stunning spa like bathroom; huge walk-in tile shower with glass wall and heated floors. Large bonus room perfect for a kids entertaining space! Fully finished LL with fifth bedroom, Indoor Sport Center, large exercise room, Custom Wet Bar, and so much more! Come feel the difference of a home that is designed for life, in a community that provides a serene setting and ample outdoor space! Built with superior methods and hands on experience. We have perfected this for over 40 years and would be honored to share our secrets with you! Our years of experience gives you the peace of mind you deserve!! Hanson Builders has available lots and spec homes in Hills of Spring Creek!
- Type:
- Other
- Sq.Ft.:
- 1,511
- Status:
- Active
- Beds:
- 2
- Lot size:
- 0.21 Acres
- Year built:
- 1998
- Baths:
- 2.00
- MLS#:
- 6637837
- Subdivision:
- Calibre Ridge
ADDITIONAL INFORMATION
One level town home located at the end of a cul-de-sac and backs up to wooded area. Conveniently location in the heart of Stillwater. Inside is open & spacious, watch the wildlife from your sun room year around. Lots of storage, garage is spotless with epoxied floor along w built in cabinets/storage
$1,039,000
4875 Ordell Trail N Stillwater, MN 55082
- Type:
- Single Family
- Sq.Ft.:
- 3,596
- Status:
- Active
- Beds:
- 4
- Lot size:
- 0.62 Acres
- Year built:
- 2024
- Baths:
- 4.00
- MLS#:
- 6631197
- Subdivision:
- Hills Of Spring Creek
ADDITIONAL INFORMATION
Welcome to this stunning 4BD 4BA custom Derrick-built home. You will be amazed the moment you walk through the front door. This gorgeous open floor plan features a stunning fireplace with built-in cabinetry that illuminates the living room. The chef's kitchen highlights to-the-ceiling cabinetry, granite countertops, a coffee bar, decorative tile backsplash, a large walk-in pantry, and stainless-steel appliances. Modern lighting, finishes, and fixtures throughout the home. Large living room picture windows fill the home with natural light. Cozy up by the fireplace on your four-season porch. The primary suite offers a private master with a dual sink vanity, a walk-in shower, and a luxurious soaker tub. A second bedroom, powder room, laundry, mud room, and full bath complete the space. Lower-level great room is prepped to entertain offering a large media/gaming area and wet bar. You will also find two additional bedrooms, a 3/4 bath, an exercise room, and plenty of additional storage. This is a must-see!
- Type:
- Single Family
- Sq.Ft.:
- 1,900
- Status:
- Active
- Beds:
- 4
- Lot size:
- 0.31 Acres
- Year built:
- 1973
- Baths:
- 2.00
- MLS#:
- 6637315
- Subdivision:
- Croixwood Third Add
ADDITIONAL INFORMATION
Look no further you found the home you have been waiting for. Your new home in the Croixwood subdivision is move in ready with many updates completed by this Seller. Your new home features 4 bedrooms, 2 bathrooms, 2 stall garage, front deck/porch, and rear deck, This wonderful home features the following updates over the last 14 years: Shingles around 2018, vinyl Pella windows (except for two) Pella patio door to deck, front door, HVAC & water heater in 2010, gutters installed in 2010 & recently cleaned this summer, front porch/deck about 2014, rear decks decking (composite), handrails and steps redone, main floor bathrooms shower/tub surround 2010, 2 additional concrete & parking pads one on each side of driveway,.
- Type:
- Single Family
- Sq.Ft.:
- 1,375
- Status:
- Active
- Beds:
- 2
- Lot size:
- 0.52 Acres
- Year built:
- 1955
- Baths:
- 2.00
- MLS#:
- 6634762
- Subdivision:
- Moonlight Bay 02
ADDITIONAL INFORMATION
Stunning lake views from this home in the treasured Moonlight Bay neighborhood on Big Carnelian Lake! Situated on over half an acre with a shared easement for lake access, all just minutes to downtown Stillwater and the St. Croix River, and only 30 minutes to St. Paul. The interior of this single-level home is currently a blank slate, taken mostly down to the studs and prepped for your creative vision. Or you can choose to take advantage of the incredible design the current owners have created. This desirable floorplan features 2 beds/2baths including a spacious primary bedroom with vaulted ceilings, an ensuite bath and walk-on closet. In the kitchen and dining enjoy lake views, as does the living room which features vaulted ceilings and is plumbed for a gas fireplace. Additional features include a spacious three season porch, and an accessory building perfect to create a home office, workshop, or use your imagination! Expansive front patio to enjoy lake views while enjoying your morning coffee or a meal Alfresco. A shared easement for lake access with shared dock, as well as public boat launch just minutes away make enjoying Big Carnelian Lake even more spectacular! Big Carnelian is a fully recreational lake - swim, sail, water ski, fish and enjoy boating on over 450 lake acres.
- Type:
- Single Family
- Sq.Ft.:
- 1,206
- Status:
- Active
- Beds:
- 2
- Lot size:
- 0.15 Acres
- Year built:
- 1875
- Baths:
- 1.00
- MLS#:
- 6635073
- Subdivision:
- Greeley & Slaughters Add
ADDITIONAL INFORMATION
Charming North Hill home with a relaxing wrap-around porch! This cook’s kitchen opens to a formal dining room that boasts a wood stove and stunning hardwood floors. Enjoy a main floor full bath with ceramic tile and a sunny mudroom with laundry. Upstairs features two oversized bedrooms. The beautifully landscaped yard offers a patio area and a historic carriage house for storage or play. Just a 5-minute stroll to downtown Stillwater and steps from Len's grocery and scenic walking trails around Lake McKusick!
- Type:
- Single Family
- Sq.Ft.:
- 1,533
- Status:
- Active
- Beds:
- 3
- Lot size:
- 0.12 Acres
- Year built:
- 1871
- Baths:
- 1.00
- MLS#:
- 6634484
- Subdivision:
- Churchill Nelson Slaughter Add
ADDITIONAL INFORMATION
Nestled on Stillwater's desirable South Hill, this beautifully remodeled home combines modern updates with classic charm. Just steps from a cafe, farmer's market and the neighborhood bar and grill, as well as exceptional walkability to downtown Stillwater and the St. Croix River. Exterior updates includes a new roof, paint, Andersen Windows, cedar decking, custom wrought iron railings, fresh landscaping and fenced yard with new sod. Inside, enjoy white oak laminate flooring, custom millwork and enameled trim, updated electrical, all new plumbing, new AC and newer furnace. Enjoy your new kitchen with soft close cabinetry, quartz countertops & stainless appliances. Fully remodeled bathroom with custom tile work, new vanity and champagne bronze finishes. The basement is bright, clean and sealed with plenty of room for storage or a fitness area. Potential to add a garage in the back and additional bathroom upstairs.
- Type:
- Single Family
- Sq.Ft.:
- 2,468
- Status:
- Active
- Beds:
- 4
- Lot size:
- 0.22 Acres
- Year built:
- 2003
- Baths:
- 3.00
- MLS#:
- 6614055
ADDITIONAL INFORMATION
Welcome to this lovely, meticulously maintained one-owner home that is located on a cul-de-sac in the highly sought-after Settler’s Glen neighborhood. You’ll love the inviting front porch – a perfect spot for your morning coffee or just relaxing, the open floor plan - great for everyday living and entertaining, and the abundance of natural light throughout the home. The main level features: all NEW gleaming hardwood floors, plantation shutters, a spacious living room that opens to the dining area and kitchen with an island & new stove, mudroom, and ½ bath. Large owner’s suite with a walk-in closet and an updated bathroom with NEW vanity, NEW floors & jetted soaking tub. Upper level also includes all NEW carpet, a loft, a laundry room, two additional bedrooms, and a full bathroom. Lower level has a rare walk-out basement with a family room, bedroom, rough-in bathroom, and a lot of room for storage. Extra-deep 2-car garage. New roof - 2018. Fantastic backyard with natural prairie scenery that backs up to a walking trail leading to Brown's Creek State Trail, and there's also a park only a block away. All this PLUS just minutes to beautiful historic downtown Stillwater.
- Type:
- Townhouse
- Sq.Ft.:
- 2,481
- Status:
- Active
- Beds:
- 3
- Lot size:
- 0.07 Acres
- Year built:
- 2006
- Baths:
- 3.00
- MLS#:
- 6634887
- Subdivision:
- Liberty On The Lake
ADDITIONAL INFORMATION
Welcome to this move-in-ready end unit townhome where convenience and charm come together to make for an easy transition from your current home to the easy living of a town home setting. This single-level home in a quiet neighborhood is just a short walk from Liberty Village and minutes from Stillwater’s downtown. The main floor features everything you need! A laundry, and two bedrooms, including a private primary suite that offers a soaking tub, and a separate tile shower with a glass door. Another ¾ bathroom and bedroom is perfectly placed for added convenience. The kitchen is so inviting, with a center island, newer appliances, and plenty of cabinetry and counter space. It flows into the sunroom, filling the space with natural light. The dining room connects seamlessly to the living room, which is anchored by a gas fireplace that creates a comfortable and welcoming atmosphere. Step outside to the porch, where you’ll find a private, tree-lined view—a perfect spot to relax and enjoy the peace and quiet. The lower level offers a large family room with another gas fireplace and plenty of room for entertaining! It also includes a third bedroom, a ¾ bathroom with a glass-enclosed shower, and an office with French doors and built-ins. With a practical layout, plenty of light, and ample storage, this home is as functional as it is inviting. Nearby walking trails, easy access to Highway 36, and close proximity to shopping and dining make this location ideal!
- Type:
- Townhouse
- Sq.Ft.:
- 2,044
- Status:
- Active
- Beds:
- 3
- Lot size:
- 0.11 Acres
- Year built:
- 1993
- Baths:
- 2.00
- MLS#:
- 6633549
- Subdivision:
- Forest Ridge Add
ADDITIONAL INFORMATION
NO HOA in this highly sought after townhome located on a lovely, fenced in corner lot and right across from neighborhood playground. Main floor has a private owners suite with full bath, 2nd bedroom and additional full bath, laundry, vaulted great room with adjoining informal dining area and a light and bright kitchen. Owners have fully finished the lower level bringing so much more living space including a 3rd bedroom, family room, abundance of storage or a 4th non conforming bedroom and stair access leading to the garage. Roof new in 2023, furnace new in 2024, freshly painted and carpeted. This one is ready to move in and enjoy!
- Type:
- Single Family
- Sq.Ft.:
- 2,325
- Status:
- Active
- Beds:
- 4
- Lot size:
- 0.23 Acres
- Year built:
- 2024
- Baths:
- 3.00
- MLS#:
- WIREX_WWRA6633548
- Subdivision:
- WESTRIDGE
ADDITIONAL INFORMATION
4 bedroom two story layout with a main level office available to build brand new! The Helios features an open concept main level, office, 4 bedrooms on the upper level, separate laundry, and an unfinished basement to expand with someday. Notable finishes/inclusions are the asphalt driveway, gas fireplace, farmhouse sink, quartz counters, lvp flooring through the main level, solid core interior doors, gas fireplace and much more. This is your chance to take this layout and make it your own, pick your own colors, make your own finish selections and get a brand new home for a great price in Stillwater.
- Type:
- Townhouse
- Sq.Ft.:
- 2,033
- Status:
- Active
- Beds:
- 3
- Lot size:
- 0.05 Acres
- Year built:
- 1992
- Baths:
- 3.00
- MLS#:
- 6633461
- Subdivision:
- The Gardens 2nd Add
ADDITIONAL INFORMATION
Discover this beautifully updated townhome nestled on the Oak Glen Golf Course in Stillwater. Enjoy breathtaking sunrises from your deck while being just minutes away from downtown Stillwater and Browns Creek Trail. This versatile end unit features a refreshed interior with new carpeting throughout, elegant Quartz countertops in the kitchen and all three bathrooms, fresh paint, and brand new stainless steel appliances, also including a new washer, dryer, and water heater. Unwind in the serene vaulted primary suite, complete with a walk-in closet and private ¾ bathroom. The main level boasts a spacious living room with vaulted ceilings and a fireplace, a kitchen with a cozy hearth room, and a formal dining area. The walkout lower level includes a third bedroom, a third bath, and a family room with a second fireplace that walks out to a patio. Enjoy convenient access to a variety of dining and shopping options, as well as miles of paved trails, including Browns Creek Trail, which connects to The Gateway Trail and St. Croix River Crossing Trail. With multiple golf courses and the scenic St. Croix River nearby, this location has it all. An oversized two-car garage completes this fantastic package!
- Type:
- Single Family
- Sq.Ft.:
- 2,620
- Status:
- Active
- Beds:
- 4
- Lot size:
- 0.12 Acres
- Year built:
- 1973
- Baths:
- 2.00
- MLS#:
- 6628625
- Subdivision:
- Sabins Add
ADDITIONAL INFORMATION
This multi-level home features a thoughtful layout. The main and lower levels offers a cozy and inviting feel throughout. The kitchen and bathrooms are finished with tile, providing durability and a clean, modern aesthetic. The main level includes three spacious bedrooms and a full bathroom, while the second level offers an additional two bedrooms and another full bathroom. Enjoy the added benefits of a finished basement, which includes a flexible space that can serve as an office, playroom, or home gym, plus a family room for relaxing or entertaining. Outside, the detached one-car garage provides ample storage and parking. This home offers a blend of comfort, style, and practicality.
$1,170,000
14320 47th Street N Stillwater, MN 55082
- Type:
- Single Family
- Sq.Ft.:
- 3,796
- Status:
- Active
- Beds:
- 4
- Lot size:
- 0.75 Acres
- Year built:
- 2024
- Baths:
- 4.00
- MLS#:
- 6631182
- Subdivision:
- Hills Of Spring Creek
ADDITIONAL INFORMATION
Welcome to this stunning 4BD 4BA custom Derrick-built home. You will be amazed the moment you walk through the front door. This gorgeous open floor plan features a gas fireplace with built-in cabinetry that illuminates the living room. The chef's kitchen highlights to-the-ceiling cabinetry, a coffee bar, decorative tile backsplash, a large walk-in pantry with a wet bar, and stainless-steel appliances. Modern lighting and fixtures throughout the home. Large picture windows fill the home with natural light. Cozy up by the fireplace on your four-season deck. The primary suite offers a private master with a dual sink vanity, walk-in shower, luxurious soaker tub, and in-floor heat. A second bedroom, powder room, laundry, mud room, and full bath complete the space. The lower-level great room is prepared to entertain offering a large media/gaming area. You will also find two additional bedrooms, a 3/4 bath, an exercise room, plenty of additional storage, and is plumbed for a dog wash. This is a must-see!
- Type:
- Single Family
- Sq.Ft.:
- 3,258
- Status:
- Active
- Beds:
- 3
- Lot size:
- 0.39 Acres
- Year built:
- 2024
- Baths:
- 3.00
- MLS#:
- 6629469
- Subdivision:
- Marylane Gateway Addition
ADDITIONAL INFORMATION
Brand new one-level living in high demand Stillwater. This stunning single-family home is currently under construction with an anticipated completion in mid-January 2025. With 3258 square feet of finished living area, this home has 3 bedrooms, screen porch, vaulted ceilings, main level office, pantry and both a lower-level family room and entertainment space in the walkout basement. The main level Primary Suite boasts a vaulted ceiling, his and her walk-in closet and a Wet Room featuring a luxurious tile shower and free-standing tub. Conveniently located just off Manning Ave and McKusick, the 17,000 sq. ft. homesite is just steps away from the Brown’s Creek / Gateway Trail. This is single level living at its finest. Schedule a tour of the home today! Other homesites are available.
- Type:
- Other
- Sq.Ft.:
- 1,587
- Status:
- Active
- Beds:
- 2
- Lot size:
- 1.44 Acres
- Year built:
- 2008
- Baths:
- 3.00
- MLS#:
- 6623114
- Subdivision:
- Cic 251
ADDITIONAL INFORMATION
Welcome to downtown Stillwater living at its finest! The Stillwater Mills building offers a great lifestyle through high-end amenities along with unmatched convenience to restaurants, shops, and the Saint Croix River. This unit has been very well maintained including fresh paint and brand new carpet, and tasteful hardwood flooring. The location is ideal for hosting as the unit walks out to the spacious pool deck and is only steps from the elevator and the exercise room. The other amenities the building has to offer includes a party room that has a full kitchen and lounge, the pool deck and courtyard, a movie theatre, a hot tub and sauna, a library, and two separate guest suites. This is a MUST SEE!
- Type:
- Single Family
- Sq.Ft.:
- 2,992
- Status:
- Active
- Beds:
- 5
- Lot size:
- 0.31 Acres
- Year built:
- 1872
- Baths:
- 3.00
- MLS#:
- 6628360
- Subdivision:
- Churchill & Nelsons Add 02
ADDITIONAL INFORMATION
Charming 1872 Two-Story Home for Sale Step back in time while enjoying modern amenities in this beautifully preserved 1872-built two-story home. Featuring 5 spacious bedrooms and 3 bathrooms, this historic residence blends timeless architectural details with contemporary updates. Spacious living room with a cozy Kachelofen and large windows that bathe the room in natural light. A formal dining room perfect for hosting dinner parties. Walks thru to the family room Updated kitchen with modern appliances, tons of cabinets, center island overlooking the living room and breakfast nook. Five generously sized bedrooms, including a primary suite with its own en-suite bathroom. Great storage space in the lower level. A detached 2-car garage with additional storage space. A beautifully landscaped yard featuring mature trees, flower beds, and a private backyard patio for outdoor entertaining. Here is the story about our Kachelofen: We lived in Germany for a year and traveled to Austria, Switzerland and Liechtenstein where Kachelofen wood burning tile stoves are prevalent. After we got home, we researched the possibility of having one built in our house. There was a craftsman in Chicago who built Sommerhuber Kachel- ofen. When we visited his workshop, we could design our own according to size of the room, style and color. Everything for ours except sand was imported from Linz, Austria. Mr. Anton Antfeltner drove a truck to our house, and lived with us for a week. He worked each morning building the tile stove, went fishing in the afternoon and visited Meisters Bar and Grill in the evenings. Once a small fire is built and burning down in the firebox, the door is locked and the tiles retain their cozy heat for twelve hours.
- Type:
- Single Family
- Sq.Ft.:
- 1,940
- Status:
- Active
- Beds:
- 4
- Lot size:
- 0.19 Acres
- Year built:
- 1964
- Baths:
- 2.00
- MLS#:
- 6630492
- Subdivision:
- Churchill Nelson Slaughter Add
ADDITIONAL INFORMATION
You can't beat this fabulous Stillwater location and you won't find a turn key home in the area like this! This fully remodeled four-bedroom rambler is perched atop river bluffs with wooded privacy and a fully fenced yard. The main floor features an updated kitchen with quartz countertops and high-end appliances, a living room opening to a secluded outdoor space, three bedrooms (one with a private backyard deck), and an updated full bathroom. Updated engineered hardwood adorns the main level. The fully finished lower level includes a large bedroom with a walk-in closet, a new bathroom, a family room, a workout space, and an office. Enjoy off-street parking and a garage. You'll love the natural lightest throughout this home at different times of the day. Come and take a look, and make this your next home!
- Type:
- Single Family
- Sq.Ft.:
- 2,200
- Status:
- Active
- Beds:
- 4
- Lot size:
- 0.25 Acres
- Year built:
- 1973
- Baths:
- 2.00
- MLS#:
- 6630441
- Subdivision:
- Croixwood Third Add
ADDITIONAL INFORMATION
Enjoy family living at its best in the acclaimed Stillwater School District. This 4 bedroom, 2 bath home with many updates sits peacefully on the Cul de sac lot. The expansive kitchen with a peninsula for casual dining sits adjacent to a large informal dining room overlooking the backyard. If you enjoy the outdoors, step out the dining room patio door onto a large covered porch and enjoy the tranquility overlooking the backyard. A comfortable living room and 2 bedrooms, complete the harmony of the main level. The lower level makes much of the space with two bedrooms, a bathroom, and a peaceful family room with a gas fireplace. Adjacent to the family room is a cozy space ideal for a den. Two additional rooms are available for your individual needs, plus a utility /laundry room. An oversized two-car garage with storage complements the main home. An impressive concrete drive will give years of classic service. A large shed with electric is nested in the backyard for all those gardening and yard needs. The large backyard has an oversized raised garden bed for all your flower and vegetable plants.
- Type:
- Single Family
- Sq.Ft.:
- 1,505
- Status:
- Active
- Beds:
- 3
- Lot size:
- 0.26 Acres
- Year built:
- 1973
- Baths:
- 1.00
- MLS#:
- 6628076
- Subdivision:
- Croixwood First Add
ADDITIONAL INFORMATION
This charming, move-in-ready home in Stillwater has been thoughtfully updated and is ready to welcome its new owners. It features beautifully refinished hardwood floors and a brand-new kitchen with modern finishes. With three bedrooms conveniently located on the same level, it’s ideal for easy family living. The spacious new deck and gazebo in the backyard provide the perfect setting for outdoor gatherings, a garden storage shed is there for all your tools. The finished family room downstairs adds extra space for relaxation or entertaining. Located in a beautiful, well-maintained neighborhood, this home offers both comfort and convenience in a picturesque area.
- Type:
- Townhouse
- Sq.Ft.:
- 1,618
- Status:
- Active
- Beds:
- 3
- Lot size:
- 0.2 Acres
- Year built:
- 2005
- Baths:
- 2.00
- MLS#:
- 6629251
- Subdivision:
- Cic 154
ADDITIONAL INFORMATION
Rare opportunity to own in the high demand Settlers Glen townhomes located in beautiful Stillwater! The Cascade model has everything you've wanted, along with the benefits of maintenance free living. Meticulously maintained and move-in ready. This lovely townhome has so many updates and features including: Totally remodeled bathrooms, updated flooring, gas fireplace, stainless steel kitchen appliances, spacious owner's suite with walk-in closet, main floor guest bedroom with adjacent powder/bathroom with shower, formal living and dining room with sliding glass door opening to deck with awesome pond views, conveniently attached 2 car garage and first floor laundry room. A/C (2021), Washer/Dryer (2017), roof (2018).
- Type:
- Single Family
- Sq.Ft.:
- 1,641
- Status:
- Active
- Beds:
- 5
- Lot size:
- 0.25 Acres
- Year built:
- 1972
- Baths:
- 2.00
- MLS#:
- 6629084
- Subdivision:
- Croixwood First Add
ADDITIONAL INFORMATION
Lovely, sought after Cape Cod style Croixwood home. Main floor has beautiful hardwood floors throughout, informal dining room leading to 2 tiered deck, sunken living room, eat-in-kitchen with freshly painted cabinets and newer stainless steel appliances. Main floor also boasts a primary bedroom with walk-in closet and walk through (newly renovated) full bath. 2nd bedroom on main floor is currently used as an office. Upstairs you will find 3 additional bedrooms and another fully renovated full bath. Extra storage areas in attic space are accessible as well. Lower level is just waiting to be finished for an extra 900 square feet. High ceilings and blank palette to finish off for instant equity. Perfect for a family room addition. Nice fully fenced backyard with an abundance of perennials and garden spaces.
- Type:
- Single Family
- Sq.Ft.:
- 2,520
- Status:
- Active
- Beds:
- 5
- Lot size:
- 0.29 Acres
- Year built:
- 1993
- Baths:
- 3.00
- MLS#:
- 6628477
- Subdivision:
- Highlands Of Stillwater 3rd Add
ADDITIONAL INFORMATION
Let me take you on a journey through this enchanting home in the Highlands Neighborhood of Stillwater, where every corner tells a story and every detail invites you to imagine your future. Step onto the warm hardwood floors, their gleaming surfaces hinting at the care poured into this space. Sunlight floods the three-season porch, a tranquil retreat where you can sip your morning coffee as the world awakens outside. The eat-in kitchen, a vibrant hub with its luxurious granite countertops, is the perfect canvas for culinary creations and cherished family meals. Beyond, the expansive lower-level family room becomes a sanctuary, complete with a cozy fireplace. The newly installed carpeting underfoot whispers of comfort, while the freshly painted walls give the home a crisp, refreshed charm. From here, sliding doors lead to a fenced backyard—a playground for imagination and connection. Practicality meets modern living with thoughtful updates throughout. A brand-new driveway welcomes you home, while the recently installed washer and dryer, water heater, and water softener with a filter offer peace of mind. This home has been lovingly updated to blend convenience with character. And as you walk through, imagine the simple joys—children strolling to Lily Lake Elementary, laughter filling the spacious rooms, and evenings spent unwinding in spaces designed for living and loving. This is more than a house; it’s the foundation for your next chapter.
Andrea D. Conner, License # 40471694,Xome Inc., License 40368414, [email protected], 844-400-XOME (9663), 750 State Highway 121 Bypass, Suite 100, Lewisville, TX 75067

Listings courtesy of Northstar MLS as distributed by MLS GRID. Based on information submitted to the MLS GRID as of {{last updated}}. All data is obtained from various sources and may not have been verified by broker or MLS GRID. Supplied Open House Information is subject to change without notice. All information should be independently reviewed and verified for accuracy. Properties may or may not be listed by the office/agent presenting the information. Properties displayed may be listed or sold by various participants in the MLS. Xome Inc. is not a Multiple Listing Service (MLS), nor does it offer MLS access. This website is a service of Xome Inc., a broker Participant of the Regional Multiple Listing Service of Minnesota, Inc. Information Deemed Reliable But Not Guaranteed. Open House information is subject to change without notice. Copyright 2024, Regional Multiple Listing Service of Minnesota, Inc. All rights reserved
| Information is supplied by seller and other third parties and has not been verified. This IDX information is provided exclusively for consumers personal, non-commercial use and may not be used for any purpose other than to identify perspective properties consumers may be interested in purchasing. Copyright 2024 - Wisconsin Real Estate Exchange. All Rights Reserved Information is deemed reliable but is not guaranteed |
Stillwater Real Estate
The median home value in Stillwater, MN is $469,900. This is higher than the county median home value of $399,400. The national median home value is $338,100. The average price of homes sold in Stillwater, MN is $469,900. Approximately 71.31% of Stillwater homes are owned, compared to 22.6% rented, while 6.1% are vacant. Stillwater real estate listings include condos, townhomes, and single family homes for sale. Commercial properties are also available. If you see a property you’re interested in, contact a Stillwater real estate agent to arrange a tour today!
Stillwater, Minnesota has a population of 19,243. Stillwater is less family-centric than the surrounding county with 30.94% of the households containing married families with children. The county average for households married with children is 36.3%.
The median household income in Stillwater, Minnesota is $98,033. The median household income for the surrounding county is $102,258 compared to the national median of $69,021. The median age of people living in Stillwater is 41.9 years.
Stillwater Weather
The average high temperature in July is 82.9 degrees, with an average low temperature in January of 6.2 degrees. The average rainfall is approximately 33.7 inches per year, with 49.2 inches of snow per year.













