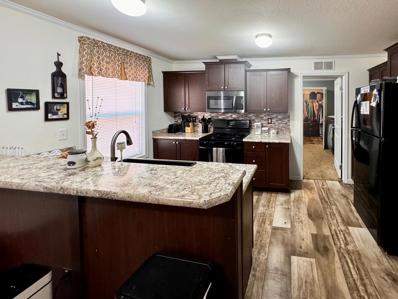Houlton WI Homes for Sale
- Type:
- Single Family
- Sq.Ft.:
- 1,976
- Status:
- Active
- Beds:
- 4
- Lot size:
- 11.28 Acres
- Year built:
- 1982
- Baths:
- 2.00
- MLS#:
- WIREX_WWRA6610448
ADDITIONAL INFORMATION
Set on a tranquil and secluded 11-acre expanse of both lush woods and open meadows, this stunning 4-bedroom, 2-bath home offers an idyllic escape from the hustle and bustle of everyday life. The home features beautiful Anderson windows that flood the living spaces with natural light, wood beams and ceiling in main level living area and the lower level boasts a large, inviting family room with a bar area is warmed by a free-standing gas fireplace?perfect for cozy evenings. Multiple decks and patios allow for maximum interaction with the serene and private natural beauty around you. With both a 2-car attached garage and an additional insulated 1+ car detached garage with heater (not sure it is functioning, not currently attached to propane), there?s no shortage of practical convenience. The property is also equipped with a spacious 45x45 Northland steel outbuilding featuring impressive 14-foot sidewalls, an 18'5" wide by 14' high garage door, and a versatile 18x9 loft, making it ideal for everything from storage to a workshop. Outbuilding accommodates 40 foot motor home or fifth wheel. Outside, a private tennis court awaits, ready to be transformed into a pickleball or sports court for endless recreational fun. Completing this serene setting is a small pond, enhancing the peaceful atmosphere of this one-of-a-kind property. This amazing gem is not going to last---schedule your showing today.
- Type:
- Single Family
- Sq.Ft.:
- 980
- Status:
- Active
- Beds:
- 2
- Year built:
- 2019
- Baths:
- 2.00
- MLS#:
- 6607098
- Subdivision:
- St. Croix Meadows Mobile Home Community
ADDITIONAL INFORMATION
Charming 2-bedroom, 2-bath mobile home located in the desirable St. Croix Meadows Mobile Home Community. This home features a fully equipped laundry area for added convenience. The highlight is the impressive 32-inch long, 10-inch deep single-well sink, offering both style and functionality. A perfect blend of comfort and practicality awaits you in this cozy space!
$450,000
465 Old E East Houlton, WI 54082
- Type:
- Single Family
- Sq.Ft.:
- 2,235
- Status:
- Active
- Beds:
- 3
- Lot size:
- 5.85 Acres
- Year built:
- 1973
- Baths:
- 2.00
- MLS#:
- WIREX_WWRA6551366
ADDITIONAL INFORMATION
Fabulous fixer upper opportunity! This unique home has so much potential. The lot is amazing, total privacy. You are close to many amenities and yet this home feels completely secluded. The outdoor view of the home looks small. When you enter the home opens up. It boasts large rooms through out. The layout is wonderfully open. This fabulous home and property are just waiting for a refresh, book your showing today!
| Information is supplied by seller and other third parties and has not been verified. This IDX information is provided exclusively for consumers personal, non-commercial use and may not be used for any purpose other than to identify perspective properties consumers may be interested in purchasing. Copyright 2024 - Wisconsin Real Estate Exchange. All Rights Reserved Information is deemed reliable but is not guaranteed |
Andrea D. Conner, License # 40471694,Xome Inc., License 40368414, [email protected], 844-400-XOME (9663), 750 State Highway 121 Bypass, Suite 100, Lewisville, TX 75067

Listings courtesy of Northstar MLS as distributed by MLS GRID. Based on information submitted to the MLS GRID as of {{last updated}}. All data is obtained from various sources and may not have been verified by broker or MLS GRID. Supplied Open House Information is subject to change without notice. All information should be independently reviewed and verified for accuracy. Properties may or may not be listed by the office/agent presenting the information. Properties displayed may be listed or sold by various participants in the MLS. Xome Inc. is not a Multiple Listing Service (MLS), nor does it offer MLS access. This website is a service of Xome Inc., a broker Participant of the Regional Multiple Listing Service of Minnesota, Inc. Information Deemed Reliable But Not Guaranteed. Open House information is subject to change without notice. Copyright 2024, Regional Multiple Listing Service of Minnesota, Inc. All rights reserved
Houlton Real Estate
The median home value in Houlton, WI is $457,900. This is higher than the county median home value of $366,700. The national median home value is $338,100. The average price of homes sold in Houlton, WI is $457,900. Approximately 100% of Houlton homes are owned, compared to 0% rented, while 0% are vacant. Houlton real estate listings include condos, townhomes, and single family homes for sale. Commercial properties are also available. If you see a property you’re interested in, contact a Houlton real estate agent to arrange a tour today!
Houlton, Wisconsin has a population of 39. Houlton is less family-centric than the surrounding county with 0% of the households containing married families with children. The county average for households married with children is 36.22%.
The median household income for the surrounding county is $91,320 compared to the national median of $69,021. The median age of people living in Houlton is 0 years.
Houlton Weather
The average high temperature in July is 82.9 degrees, with an average low temperature in January of 6.2 degrees. The average rainfall is approximately 33.5 inches per year, with 49.1 inches of snow per year.


