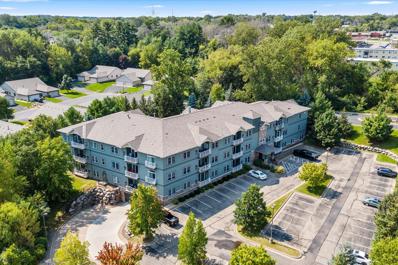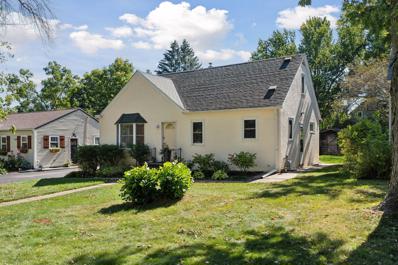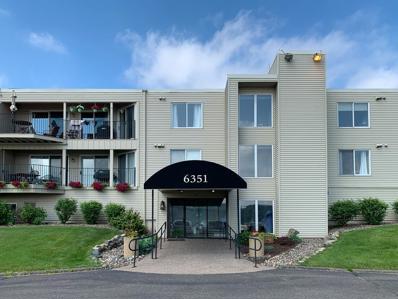Oak Park Heights MN Homes for Sale
- Type:
- Single Family
- Sq.Ft.:
- 2,746
- Status:
- Active
- Beds:
- 4
- Lot size:
- 0.18 Acres
- Year built:
- 2024
- Baths:
- 3.00
- MLS#:
- 6627229
ADDITIONAL INFORMATION
Experience effortless, one-level living in this newly constructed home by a premier local builder, Cates Fine Homes. Thoughtfully designed for those seeking to downsize or enjoy low-maintenance lifestyle without HOA fees, this residence blends style, comfort, and functionality. The open floor plan is ideal for hosting gatherings, yet it retains a cozy atmosphere for everyday living. The spacious primary bedroom features a walk-in, fully tiled shower and a generous walk-in closet, while a versatile second bedroom on the main level doubles as an office or guest room. The inviting lower level offers abundant natural light, a beautiful gas fireplace with built-in cabinetry, and two additional bedrooms, providing ample room for family or guests. Make this versatile space truly your own, an ideal balance of luxury and convenience. It's time to start living your best life.
- Type:
- Low-Rise
- Sq.Ft.:
- 1,208
- Status:
- Active
- Beds:
- 2
- Lot size:
- 0.32 Acres
- Year built:
- 2006
- Baths:
- 2.00
- MLS#:
- 6620456
- Subdivision:
- Cic 284
ADDITIONAL INFORMATION
5 minutes to downtown Stillwater! Pristine neat and clean this main floor condo has the largest condo floor plan in Fox Hollow with south and west views of the pool and mature treed landscaped common area- 20x8 ft deck gas or electric grills approved. Living room and primary bedroom have sliding glass patio doors access to deck, 9 ft ceilings recessed lightings, newer appliance installed in late 2021/22 are black stainless-electric range, refrigerator dishwasher and at the same time the water softener, water filtration system and washer/dryer were updated in utility room off the main entry and kitchen. Maple trim and 36-inch doors throughout with transom windows. Primary Bedroom is huge and has a 3/4 bath, dual sinks & walk-in closet, 2nd BR has a full bath next to door. Gorgeous kitchen with breakfast bar & spacious open kitchen/dinning/living room concept with gas fireplace and sliding patio doors walk out to deck. 2021 carpet and 2022 vinyl flooring were updated. This unit has 1 stall heated garage space close to share east side stairwell. Common & shared amenities include, heated underground pool. Community/Party room gas fireplace, dinning and sitting area, two separate showers/bathrooms for before and after pool use for you and your guests plus an exercise room. New updated security entry system with video monitoring and 2 owner key fobs also the interior has water sprinklers and smoke detectors, the roof has been repaired, updated and cement siding has been repaired and completely repainted- All the big stuff is taken care to put your mind at ease. Strong Home owner association {HOA} reserves. The HOA fees cover hazard insurance, shared amenities snow & lawn care, water/sewer and outside maintenance. Walking trails and restaurant next door. Located next to all that Stillwater has to offer, walk to Phils Tara hidaway restaurant and walking/biking trails to the Stillwater bridge. This is a large, gorgeous move in ready condo- No snow to shovel No Grass to cut. Easy living in your new home!
- Type:
- Single Family
- Sq.Ft.:
- 1,646
- Status:
- Active
- Beds:
- 3
- Lot size:
- 0.16 Acres
- Year built:
- 1950
- Baths:
- 2.00
- MLS#:
- 6603997
- Subdivision:
- Mc Kentys Add
ADDITIONAL INFORMATION
Welcome to your new sanctuary! This beautifully renovated home blends modern upgrades with timeless charm, offering an exceptional living experience. The open main floor invites you in with gleaming hardwood floors, a completely remodeled kitchen, fresh paint, and a newly added bathroom. The main floor also features a cozy bedroom, ideal for one-level living. Upstairs, a versatile loft space and additional bedroom offer endless possibilities, while the lower level has been expanded to include a newly finished living area, complete with a spacious bedroom with an egress window and a flex room perfect for a home office, library, or creative space. A brand new three-quarter bath, furnace, and hot water heater ensure comfort and efficiency. This home wasn't flipped for a quick profit; it was thoughtfully upgraded by sellers planning their forever home. Located in a prime area with unbeatable convenience, it's move-in ready, waiting for you to start your next chapter. Don't miss this incredible opportunity to make it yours!
- Type:
- Low-Rise
- Sq.Ft.:
- 1,140
- Status:
- Active
- Beds:
- 2
- Lot size:
- 0.32 Acres
- Year built:
- 2006
- Baths:
- 2.00
- MLS#:
- 6598548
- Subdivision:
- Cic 284
ADDITIONAL INFORMATION
One owner. Never rented—single retired woman. Perfect condition. On a safe second floor with nice view off deck, accessible from both the primary bedroom and the living room. Upscale finishing, solid maple prairie 36" doors. Oversize floor and door trim. 9-foot ceiling with overhead lights. Fans in all rooms. Living room and dining room together, but I separated the footage for each. The kitchen has an 8-foot-long multi-shelved pantry. It is a fantastic extra; only a few units have it. Maple cabinets, automatic soft close drawers, ceramic backsplash, end counter area for snacking, newer fridge, dishwasher, new furnace, and air conditioner. Both bathrooms are spacious, 3/4 bath off the primary. Primary has a huge walk-in closet and big "sunny" windows with fitted shades. It is move-in ready. Timing flexible. Association has replaced room (2022) and reconditioned entire exterior! The complex is nestled in trees and private yet easy access to Stillwater and all your shopping, entertainment, and medical needs. Enjoy common areas: Exercise room and equipment, common party room/gathering area with full kitchen, gaming area, fireplace, bathrooms, and an outdoor heated pool is also available.
- Type:
- Low-Rise
- Sq.Ft.:
- 1,052
- Status:
- Active
- Beds:
- 2
- Lot size:
- 1.95 Acres
- Year built:
- 1986
- Baths:
- 2.00
- MLS#:
- 6594303
- Subdivision:
- Condo 38 Sunnyside 02
ADDITIONAL INFORMATION
Rarely available unit in the resort style community of Sunnyside with unparalleled breathtaking panoramic views of the magnificent St. Croix River! A dream location for boaters, outdoor enthusiasts or for those who simply want to bask in all that nature has to offer. Join the waiting list to use the boat ramp and boat storage at Sunnyside Marina (limited availability). This home is newly refreshed and is move-in ready. Many updates including an energy efficient HVAC installed in 2018. Open concept with 2bed/2bath 2 heated garage stalls and extra storage. Don’t miss the semi-private library/family room on the first floor, ideal for larger gatherings. Additional amenities include indoor and outdoor pools and whirlpools for year-round enjoyment, a spacious party room with full kitchen for entertaining, Pickleball court and walking/biking paths adjacent to property for easy access to downtown Stillwater, the Browns Creek Trail or over the bridge to Wisconsin. So much fun and so much beauty! Sunnyside is a gated community to help ensure security. This riverside retreat is a great lifestyle! Total square footage includes deck.
Andrea D. Conner, License # 40471694,Xome Inc., License 40368414, [email protected], 844-400-XOME (9663), 750 State Highway 121 Bypass, Suite 100, Lewisville, TX 75067

Listings courtesy of Northstar MLS as distributed by MLS GRID. Based on information submitted to the MLS GRID as of {{last updated}}. All data is obtained from various sources and may not have been verified by broker or MLS GRID. Supplied Open House Information is subject to change without notice. All information should be independently reviewed and verified for accuracy. Properties may or may not be listed by the office/agent presenting the information. Properties displayed may be listed or sold by various participants in the MLS. Xome Inc. is not a Multiple Listing Service (MLS), nor does it offer MLS access. This website is a service of Xome Inc., a broker Participant of the Regional Multiple Listing Service of Minnesota, Inc. Information Deemed Reliable But Not Guaranteed. Open House information is subject to change without notice. Copyright 2024, Regional Multiple Listing Service of Minnesota, Inc. All rights reserved
Oak Park Heights Real Estate
The median home value in Oak Park Heights, MN is $365,000. This is lower than the county median home value of $399,400. The national median home value is $338,100. The average price of homes sold in Oak Park Heights, MN is $365,000. Approximately 44.9% of Oak Park Heights homes are owned, compared to 46.54% rented, while 8.56% are vacant. Oak Park Heights real estate listings include condos, townhomes, and single family homes for sale. Commercial properties are also available. If you see a property you’re interested in, contact a Oak Park Heights real estate agent to arrange a tour today!
Oak Park Heights, Minnesota has a population of 4,720. Oak Park Heights is less family-centric than the surrounding county with 25.87% of the households containing married families with children. The county average for households married with children is 36.3%.
The median household income in Oak Park Heights, Minnesota is $80,968. The median household income for the surrounding county is $102,258 compared to the national median of $69,021. The median age of people living in Oak Park Heights is 48.3 years.
Oak Park Heights Weather
The average high temperature in July is 82.9 degrees, with an average low temperature in January of 6.2 degrees. The average rainfall is approximately 33.7 inches per year, with 49.2 inches of snow per year.




