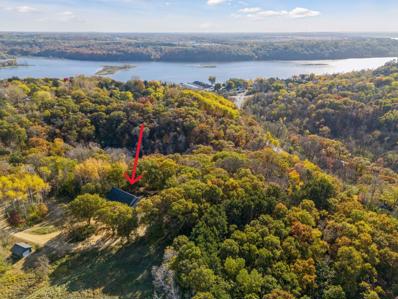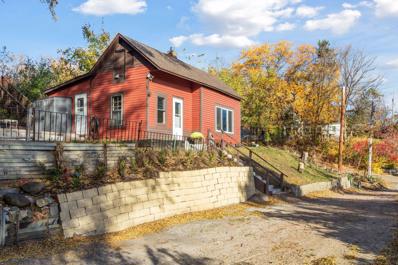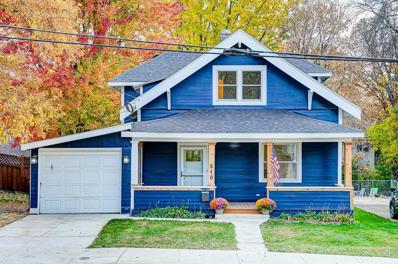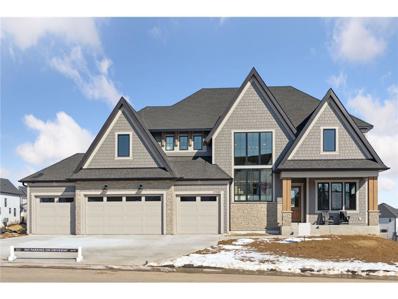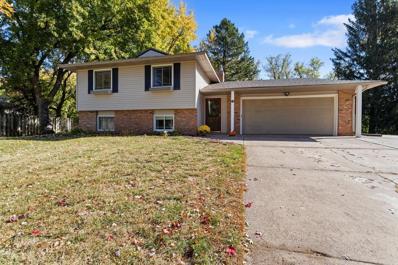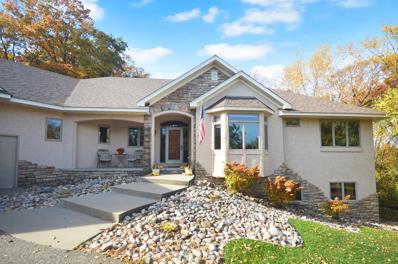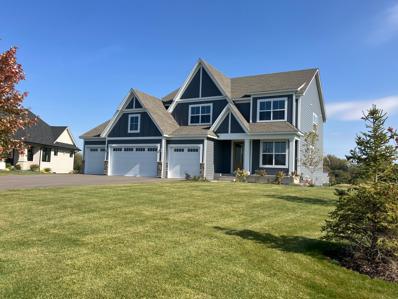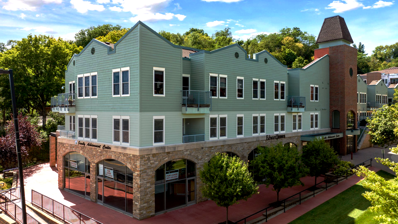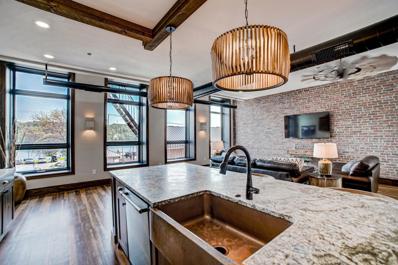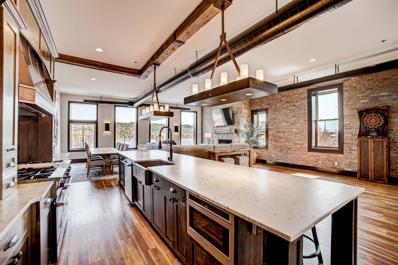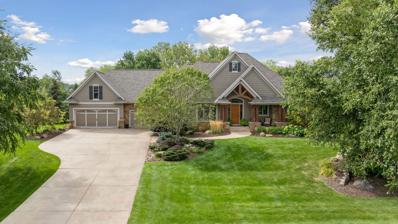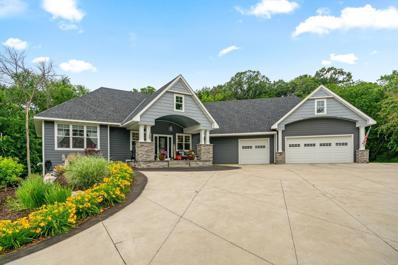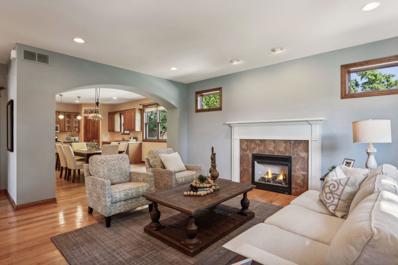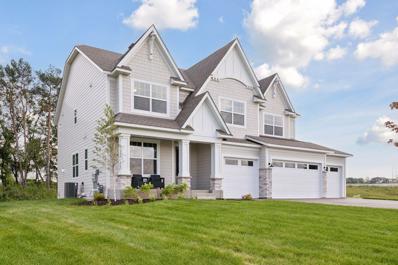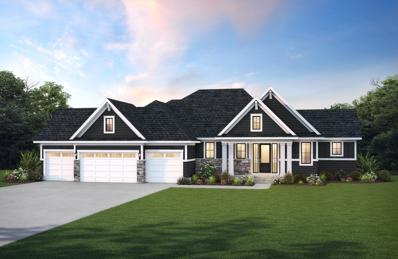Stillwater MN Homes for Sale
- Type:
- Single Family
- Sq.Ft.:
- 2,692
- Status:
- Active
- Beds:
- 4
- Lot size:
- 0.25 Acres
- Year built:
- 1994
- Baths:
- 2.00
- MLS#:
- 6627103
- Subdivision:
- Highlands Of Stillwater 6th Add
ADDITIONAL INFORMATION
WATERFRONT PROPERTY WITH INSTANT EQUITY! Welcome home to this beautifully updated 4-bedroom, 2-bathroom split level lake front home in Stillwater. Enjoy summer fun in the water with your deeded access to Lily Lake. On the upper level, there is a spacious living and dining room open concept area with vaulted ceilings. The eat in kitchen is a great size with granite counter tops, stainless steel appliances, modern white cabinets, and lots of natural light. There is a relaxing and inviting deck right off the dining room for your outdoor entertaining with beautiful views of the lake and the local wildlife. The upper level also boasts 3 bedrooms and a full hall bath. The lower level has a full walkout entry, the 4th bedroom, a very spacious family room area with a gas fireplace, a full hall bathroom with jacuzzi tub, laundry room, and lots of storage. There is a nice stamped concrete patio right outside the lower level for more outdoor entertaining space. There is also a large three-car attached insulated garage. The lot is just about a 1/4 of an acre with beautiful water views from all over the back of the home. The siding has recently been replaced with new LP Cementous siding. The carpet was all just replaced in November. This home is very close to the local schools and shopping areas. It is extremely difficult to find lakefront property in the city of Stillwater. Inspection and appraisal have been completed by the sellers. The property has been priced accordingly below the appraisal so you get instant equity when you purchase it. Do not miss your chance to own a resort style lake front home with deeded water access and amazing water views. Schedule your showings today!
- Type:
- Low-Rise
- Sq.Ft.:
- 1,652
- Status:
- Active
- Beds:
- 2
- Lot size:
- 0.38 Acres
- Year built:
- 1900
- Baths:
- 2.00
- MLS#:
- 6609620
- Subdivision:
- Mulberry Hill Place Condos
ADDITIONAL INFORMATION
Rarely available condo in one of Stillwater’s most coveted locations—just two blocks from Main Street—in Mulberry Hill Place, a converted storybook stone church building. This condo offers one-level living (except for a guest powder room down a few steps) and has been updated to tastefully blend modern elements with the charming, historic architecture. You’ll find gorgeous details throughout, including art deco pendant lights, backlit art glass lighting, and custom art glass accents woven into the cabinetry, French doors, and a beautiful sunroom window. The renovated kitchen features two tiers of upper cabinetry, granite countertops, upscale appliances, coffered ceiling details, and a breakfast counter with casement windows that pivot vertically, opening to the living room and adding an endearing original architectural touch inspired by the old church. The sunroom is a highlight, with walls of east- and south-facing glass doors that open onto a two-tiered deck, exponentially expanding your living space in the warmer months. For now, you’ll enjoy the cozy yet spacious interior with high ceilings, a primary bedroom with an exceptionally outfitted walk-in closet, and a luxurious main bathroom complete with a glass-walled shower, floor-to-ceiling tile, and dual shower heads.The finished storage room off the garage offers a dedicated space for your special belongings, making it easier to downsize without compromise. An elevator provides easy access to all areas. Enjoy a quick walk to downtown Stillwater for dining, the Brown’s Creek or Loop Trail, or simply cross the street to the historic Stillwater Library. Close to everything you could want or need! Extra parking right outside the garage in the lot that belongs to Mulberry Place. *** Please note that rooms are virtually staged to show how each space could be used. ***12/7/24 update: all wallpaper is being removed and the home is being freshly painted and new carpet installed in the bedroom. If you saw it before come back for a new look!
- Type:
- Single Family
- Sq.Ft.:
- 2,212
- Status:
- Active
- Beds:
- 4
- Lot size:
- 0.25 Acres
- Year built:
- 1936
- Baths:
- 2.00
- MLS#:
- 6605999
- Subdivision:
- Amundson Place
ADDITIONAL INFORMATION
Set in a secret corner of Stillwater, this all-brick farmhouse will win your heart with its old wide plank wood flooring, sweet spaces, and great floor plan! The main floor offers living and formal dining space as well as an endearing den set off to the side through french doors. This could make a great 5th bedroom on the main floor. Cooking is made into pure fun when you walk into the most cheerful kitchen available with its whimsical mid century appliance reproductions and vibrant color scheme. Lots of open cabinetry to display your lovely kitchen ware and organization skills - or develop them! The 3 season sunroom is just where you’ll spend the warmer months overlooking your very private, fully fenced back yard. Upstairs you’ll find all 4 bedrooms along with a full bathroom complete with a clawfoot tub. The home was originally set on a larger piece of land and the front door faces east toward Nena Ave. as does the old garage. This old attached garage is currently used for storage but could be finished into another living space or added onto to make a suitable garage. Ask for info regarding garage possibilities per the City of Stillwater. Move in and enjoy as is or use your imagination to take this very unique home to a whole new level!
- Type:
- Other
- Sq.Ft.:
- 1,508
- Status:
- Active
- Beds:
- 2
- Year built:
- 2006
- Baths:
- 2.00
- MLS#:
- 6620623
ADDITIONAL INFORMATION
Live at the best condo building in Stillwater. New hardwood floors installed. Newly installed open staircase gives feeling of more space in this two-level condo. The condo has a den/office that can function as a non-conforming 3rd bedroom or great private office for at home workers. Natural Cherry flat panel cabinets with soft close drawers. Granite counter tops. Open kitchen for better function while cooking. New large stainless bottom freezer drawer refrigerator installed. Brand new stainless steel convection oven. GE speed cook convection oven and combination microwave makes cooking a breeze. Double bowl stainless steel sink. Updated modern LED light fixtures. Private outdoor deck with direct connect gas grill port. Condo owners also have access to TWO rooftop community rooms and decks with a panoramic very of the St Croix River and town of Stillwater. Very quiet condo – Acousti-Mat 3 sound damping material installed in the floor structure with poured gypcrete subfloor. All common walls and ceilings are double sheet rock with sound channel in the ceiling. 1 garage stall and storage locker included. Like everything of quality in life . . . 501 Main St N condominiums exceed expectations . . . call to set up your private showing today.
$1,197,000
14440 Dellwood Road N Stillwater, MN 55082
- Type:
- Single Family
- Sq.Ft.:
- 5,068
- Status:
- Active
- Beds:
- 4
- Lot size:
- 4.97 Acres
- Year built:
- 1996
- Baths:
- 5.00
- MLS#:
- 6616843
- Subdivision:
- Mahtomedi Assembly
ADDITIONAL INFORMATION
Embrace the beauty of every season in this classic Cape Cod walkout home, nestled on nearly 5 private wooded acres just 1 mile from downtown Stillwater. Experience unparalleled privacy with breathtaking views of the St. Croix River Valley to the southeast and a charming meadow and horse farm to the northwest-all while being minutes away from the conveniences you cherish. Inside, discover thoughtfully curated spaces bathed in natural light, thanks to expansive windows that create a seamless connection to the enchanting outdoors. The unique design features a main floor primary suite complete with dual bathrooms and dual closets, an impressive great room with 11-foot tray vaulted ceilings, crown moulding throughout the main floor rooms, a kitchen equipped with a butler's pantry, a family room with bookcases , and a sun-drenched sunroom. Don't miss the artist's creative escape located above the garage, perfect for inspiration and tranquility. The walkout lower level offers three additional bedrooms (one currently outfitted as a home office), two bathrooms, and a versatile workshop/office room with sink, cabinets and counters (think kitchenette). Step outside to a low-maintenance yard with a stunning bluff setting, perfect for outdoor gatherings or peaceful solitude. There is plenty of room for all the toys including a 3 car attached heated garage and an additional detached garage. You'll love being near the Brown's Creek Trail, State Trail, and St. Croix River Crossing Loop Trail, all while enjoying the vibrant dining, boating, shopping, and entertainment options just a mile away in downtown Stillwater. Don't miss your chance to make this extraordinary home for all seasons your sanctuary.
- Type:
- Single Family
- Sq.Ft.:
- 652
- Status:
- Active
- Beds:
- 1
- Lot size:
- 0.3 Acres
- Year built:
- 1903
- Baths:
- 1.00
- MLS#:
- 6620861
- Subdivision:
- Carli & Schulenbergs Add Stillwater
ADDITIONAL INFORMATION
Charming one bedroom gem with St. Croix River views! Discover the perfect canvas to create your dream home! Nestled on a beautiful lot with views of the St. Croix River, this cozy one bedroom, one bathroom home offers incredible renovation potential. Whether you're an investor or someone looking to design the perfect retreat, this property provides a rare opportunity to blend modern comforts with natural beauty. Enjoy serene mornings with river views, and picture the endless possibilities to expand or enhance the home’s footprint. With the peaceful surroundings and proximity to local amenities, this lot is ideal for those seeking tranquility and inspiration. Don’t miss out on this unique chance to craft a one-of-a-kind home in a coveted location!
- Type:
- Single Family
- Sq.Ft.:
- 2,029
- Status:
- Active
- Beds:
- 3
- Lot size:
- 0.15 Acres
- Year built:
- 1918
- Baths:
- 2.00
- MLS#:
- 6600845
- Subdivision:
- Greeley & Slaughters Add
ADDITIONAL INFORMATION
Sweetly set on the North Hill of Stillwater, this home has been renovated with care and presents both historic elements and modern convenience in equal measure. Ideally located near local favorites such as Len’s Family Foods and Nelson’s Ice Cream, and just a short walk to the vibrant heart of downtown Stillwater. Step inside to discover the beauty of refinished original hardwood floors complemented by tall baseboards and crown moulding that enhance the timeless character of the front living room. The main floor offers a circular layout with a formal dining room with a beautiful built-in hutch and the option to use the back room as a main-floor bedroom, office, or cozy den, conveniently paired with a charming half bath. The kitchen has been reimagined as a modern, functional centerpiece. Outfitted with new flooring, sleek appliances, and new cabinetry, the space is finished with striking butcher block countertops that provide both beauty and utility. The upper level is dedicated to three spacious bedrooms, each featuring large closets, alongside a fully updated bathroom. The exterior of this home is just as impressive, with fresh paint that enhances its curb appeal. The inviting front porch has been lovingly restored and a rebuilt back deck opens onto the backyard, featuring a new concrete patio with a pergola, perfect for outdoor gatherings, as well as a brand-new storage shed for additional convenience and storage. This home is far from a quick flip—each update has been thoughtfully executed to preserve its historic charm while meeting the demands of modern living.
$1,843,000
14660 47th Street N Stillwater, MN 55082
- Type:
- Single Family
- Sq.Ft.:
- 6,125
- Status:
- Active
- Beds:
- 5
- Lot size:
- 0.67 Acres
- Year built:
- 2024
- Baths:
- 6.00
- MLS#:
- 6620361
- Subdivision:
- Hills Of Spring Creek
ADDITIONAL INFORMATION
Hanson Builders Sherwood! Enjoy 10' main level ceilings and detail throughout. Custom designed angled kitchen with large Prep Kitchen flowing into a beautiful sunroom! The upper level features 4 Bedrooms, including private Owner's Suite with spa-like bathroom. Finished lower level with Indoor Sport Center, exercise, family room, Wet Bar/Games area and 5th bedroom. This home is set on a walkout lot. 4-car insulated and heated garage with floor drains. Come feel the difference of a home that is designed for life, in a community that provides a serene setting and ample outdoor space! Built with superior methods and hands on experience. We have perfected this for over 40 years and would be honored to share our secrets with you! Our years of experience gives you the peace of mind you deserve!! Hanson Builders has available lots and spec homes in Hills of Spring Creek!
- Type:
- Single Family
- Sq.Ft.:
- 2,220
- Status:
- Active
- Beds:
- 4
- Lot size:
- 0.37 Acres
- Year built:
- 1975
- Baths:
- 2.00
- MLS#:
- 6618281
- Subdivision:
- Croixwood Sixth Add
ADDITIONAL INFORMATION
Beautiful four bed, two bath located on a dead end cul-de-sac, nestled in the trees on a private lot with massive four season porch. You'll love the maintenance free exterior and the extra concrete pad parking! This home has newer interior paint and six panel doors throughout! The inviting & spacious foyer has charming white bead board, beautiful ceramic plank tile, a gorgeous entry door with etched glass and keyless entry with a high quality storm door with sliding screens! There's plenty of storage in the kitchen with beautiful ceiling height cupboards and a large pantry closet! The kitchen also has hard surface countertops and you'll love the views from over-sized kitchen window! The kitchen and dining area also have easy to clean laminate flooring. There's so much space in this home to entertain guests! The living room is open to the kitchen and has a decorative ledge above the stairwell, perfect place to add decorative touches or maybe even a tv? The huge, sun-splashed four season porch is filled with large windows with beautiful view of your private backyard. Imagine hosting the holidays in this gorgeous room with cozy corner gas fireplace with stone surround! The four season porch also has a balcony with sliding doors which overlooks your large concrete patio. The upper level full bathroom has ceramic tiled floors, tub surround and hard surface vanity top. There are two bedrooms up and two down. The primary bedroom has a large closet with six panel doors and a ceiling fan. The lower level family room has a custom brick wall with built-in nook and fireplace surround. Cozy up to the gas fireplace on those cold Winter nights, the exposed beams add additional warmth and charm. The lower level 3/4 bathroom has ceramic tiled floors and window with privacy glass. The neutral palette throughout awaits your decorative touches! Welcome home
- Type:
- Single Family
- Sq.Ft.:
- 2,544
- Status:
- Active
- Beds:
- 4
- Lot size:
- 1.01 Acres
- Year built:
- 1971
- Baths:
- 2.00
- MLS#:
- WIREX_WWRA6616522
- Subdivision:
- SUN RAY HEIGHTS
ADDITIONAL INFORMATION
Quality one owner home on beautiful 1 acre lot. Well cared for. newer roof, gutters, Andersen Windows, furnace w/2 zones, on demand well tank. Kitchen remodel, Great room addition. New Septic about 12 yrs ago. 24x24 heated garage plus additional 16x22 garage with power. Large maintenance free deck overlooking beautiful back yard. Carbon filtration system. Highly sought West Lakeland Township with low property taxes and great access to all your needs.
- Type:
- Townhouse
- Sq.Ft.:
- 2,320
- Status:
- Active
- Beds:
- 3
- Lot size:
- 0.1 Acres
- Year built:
- 1984
- Baths:
- 3.00
- MLS#:
- 6615039
- Subdivision:
- Oak Glen Twnhs 01
ADDITIONAL INFORMATION
This spacious end unit townhome is beautifully situated on a cul-de-sac between Lake McKusick and Oak Glen Golf Course. The curb appeal will have you falling in love before you even get inside. You'll appreciate the open entryway leading to a vaulted ceiling and windows galore. Bright and welcoming, you'll bask in the home's sunny disposition all through winter and the brick fireplace will have you feeling cozy on the snowy winter evenings. There are lake views year round from many rooms in the house as well. The owner's suite with walk-in closet and en-suite bath features a soaking tub and separate shower that will be your oasis. There is plenty of room for a desk or reading space and a private patio for your enjoyment. The kitchen offers stainless steel appliances, granite counters, vaulted ceilings, access to the patio and room for a dining table. The main level also has a tucked away half bath, and an open, formal dining space overlooking the sprawling living area with lake views. Head to the lower level to find a lovely family area just waiting to be filled with the laughter of your favorite people. Enjoy the built in bar space and a 2nd fireplace, laid out perfectly for entertaining. There are also 2 additional bedrooms, a full bath, laundry room and walkout to a screen porch. There is also storage throughout the home and a large 2 stall garage with workshop space that gives you room to tinker and complete those pressing projects.
- Type:
- Single Family
- Sq.Ft.:
- 4,046
- Status:
- Active
- Beds:
- 5
- Lot size:
- 2.5 Acres
- Year built:
- 2000
- Baths:
- 4.00
- MLS#:
- 6614255
- Subdivision:
- Fountain Hills
ADDITIONAL INFORMATION
There’s no place like home. It all began with design concepts from the “Not So Big House” with functional right-sized spaces. The home grew into a harmonious environment to live life to its fullest. The 4000+ sqft, 5-bedroom home is built on a stunning 2.5 acre lot adjacent to 2 quiet cul-de-sacs. The main floor boasts an open concept with spacious kitchen, dining and great room with tall ceilings and large windows overlooking the backyard oasis. This versatile design offers 3 bedrooms plus a jack and jill bath on the main floor. Notice the brilliant mud room off the garage, complete with dedicated closet, plus extra cabinets, a bonus fridge and extra stove. Ideal for entertaining large groups. Just off the kitchen is a spacious screen porch with amazing views of the backyard. The curved deck overlooks a waterfall and two decorative ponds, surrounded by mature perennial gardens backed by mature hardwoods, a firepit patio and kids playset tucked into the yard. The lower level opens into a family room, TV room with a cozy feel complete with knotty alder woodwork, brick accents and woodburning fireplace. The lower level offers more versatility with 2 additional bedrooms, a ¾ bath plus a kitchenette. A perfect set up for multi-generational living. To the north side of the property, you’ll find mature Haralson apple trees, raspberry and blueberry bushes, a secret garden and large open field for yard games. Up the hill you’ll discover an additional outbuilding for keeping yard and garden tools. This home embodies love and joy. That spirit transcends to the space, both inside and out. We welcome you to your new home.
$1,049,000
4709 Ordell Trail N Stillwater, MN 55082
- Type:
- Single Family
- Sq.Ft.:
- 4,584
- Status:
- Active
- Beds:
- 4
- Lot size:
- 0.74 Acres
- Year built:
- 2024
- Baths:
- 5.00
- MLS#:
- 6613821
- Subdivision:
- Hills Of Spring Creek
ADDITIONAL INFORMATION
Hanson Builders at Hills of Spring Creek! A luxury Community surround by ample amounts of protected open space with stunning views!! Featuring oversized homesites, plus unsurpassed nature with 200 acres of pristine MN DNR protected land. Move in and enjoy this spacious 2- story with a finished lower level perfect for entertaining with the large living room, games area, bathroom, and sport court! The sprawling upper level will not leave you disappointed with a spacious bonus room, 4 large bedrooms offering a Jack & Jill Bath, Ensuite bath, spa like master bath with separate vanities, tile shower, and a free standing tub! Built with superior methods and hands on experience. We have perfected this for over 40 years and would be honored to share our secrets with you! Our years of experience gives you the peace of mind you deserve!!
- Type:
- Single Family
- Sq.Ft.:
- 1,193
- Status:
- Active
- Beds:
- 2
- Lot size:
- 0.13 Acres
- Year built:
- 1901
- Baths:
- 1.00
- MLS#:
- 6605005
- Subdivision:
- Sabins Add
ADDITIONAL INFORMATION
Once in a lifetime opportunity to own a historic 2 story Stillwater home notably located on the Lumberjack Days parade route right out your front door. This home features a large main floor living room, dining room and piano room all with beautiful hardwood floors, a modern eat in kitchen with custom cabinets, large bedrooms in the upper level, a newer bathroom with ceramic tile and a large 2+ car heated and insulated garage and carport for extra toys/cars. All this in a highly sought after Stillwater location close to everything. Better hurry!!!
- Type:
- Low-Rise
- Sq.Ft.:
- 3,625
- Status:
- Active
- Beds:
- n/a
- Lot size:
- 0.22 Acres
- Year built:
- 2005
- Baths:
- 2.00
- MLS#:
- 6605279
- Subdivision:
- Terra Springs
ADDITIONAL INFORMATION
This Condo is currently used as an office space but can easily be renovated back into residential use. Panoramic river views, located in Terra Springs. Second floor office condo available for sale on Main Street in Stillwater. The office condo features nine office suites including two executive suites, a large conference room with St Croix river views, two restrooms, three balconies, 2 underground parking stalls, and a lounge area. Also listed under Commercial MLS#6544396. Contact Agent for more information.
- Type:
- Low-Rise
- Sq.Ft.:
- 3,025
- Status:
- Active
- Beds:
- 4
- Lot size:
- 0.08 Acres
- Year built:
- 1880
- Baths:
- 2.00
- MLS#:
- 6596992
ADDITIONAL INFORMATION
Step into a seamless blend of 19th-century charm and modern luxury with this never-before-available second-floor condo, nestled in the heart of Stillwater. Originally built in 1880, this architectural marvel retains its historic character, featuring exposed brickwork that tells the story of its storied past, while offering contemporary design touches and state-of-the-art amenities. From this elevated west facing perch, you’ll witness the vibrant pulse of Main Street, renowned for its eclectic mix of boutique shops, live music, and exceptional dining options. The elegant bar and billiards area adds a touch of leisure and sophistication, perfect for entertaining guests. The moment you enter the east end of the condo your gaze is drawn to the panoramic views of Stillwater’s iconic Lift Bridge—an emblem of the city’s rich history. Whether you’re savoring the quiet beauty of the St. Croix River or watching the dynamic energy of the town below on the west end, this residence offers an immersive connection to one of Minnesota’s most beloved places. This home is as much a haven for intimate living as it is for grand entertaining. Inside, every detail has been meticulously considered. The east-facing kitchen, equipped with a Fulgor Milano range, double commercial Frigidaire refrigerator, custom metal hood and leathered granite countertops is a chef’s dream. The shared rooftop experience is unparalleled—an enclosed bar opens onto a beautiful seating area, offering breathtaking 360-degree views of the shimmering St. Croix River and downtown district. Whether hosting an evening cocktail party or enjoying a quiet moment at sunrise, this space is designed to impress. This residence offers more than just a home—it provides a lifestyle. A rare opportunity to own a piece of Stillwater’s heritage while enjoying the finest in modern comforts and amenities, this property is an exceptional blend of history, luxury, and location. Ideal for those who value craftsmanship, timeless design, and unrivaled views, this condo stands as a statement in urban sophistication with a strong connection to its riverside roots. ***Permit parking available to new owner upon possession of condo.
- Type:
- Low-Rise
- Sq.Ft.:
- 3,025
- Status:
- Active
- Beds:
- 3
- Lot size:
- 0.08 Acres
- Year built:
- 1880
- Baths:
- 2.00
- MLS#:
- 6596990
ADDITIONAL INFORMATION
This top-floor condominium, one of two exclusive residences now available for the first time, offers a rare opportunity with its location and finishes as well as a show stopping shared rooftop patio. Situated literally in the heart of Stillwater, this luxury home showcases impeccable craftsmanship and breathtaking views of the historic Stillwater Lift Bridge and the magical St. Croix River from the east windows and 360 degree panoramic views from the rooftop! Stretching east to west from Water Street with its magnificent river views, to Main Street you’ll enjoy both vantage points with unparalleled views! On the east end, a chef’s kitchen boasts leathered granite countertops, a large copper farm sink, and the piece de resistance: a Blue Star double oven with a gorgeous custom range hood. Center stage, you’ll be wowed by the 20’ bar and its copper sink, 4 chandeliers, and the adjoining billiards area. A large plate glass wall separates this area from the Primary Suite. Floor to ceiling curtains provide privacy here when needed and within you’ll find a beautiful bedroom space and an adjoining bathroom with glass walk-through shower, large soaking tub, and a double vanity. Whether celebrating with friends and family or enjoying quiet intimate evenings, the layout offers both comfort and sophistication. Indulge in year-round beauty in Stillwater from your windows or outdoors with so much to do, should you choose! This property offers immediate access to a world-class trail system, marinas, and the city's vibrant dining, music, and arts scene. Stillwater’s renowned Lowell Park hosts opera and theater performances, while annual art fairs and events, such as the Harvest Fest, Lumberjack Days, and the World Snow Sculpting Championships, bring year round excitement to your doorstep. Whether as a primary residence or an exclusive weekend retreat, this condominium offers unparalleled city living in one of Minnesota’s most picturesque and dynamic small towns. ***Permit parking available to new owner upon possession of condominium.
- Type:
- Single Family
- Sq.Ft.:
- 3,399
- Status:
- Active
- Beds:
- 6
- Lot size:
- 19.27 Acres
- Year built:
- 1997
- Baths:
- 4.00
- MLS#:
- 6588131
ADDITIONAL INFORMATION
Nestled on 19+ expansive acres, this extraordinary property offers breathtaking 30-mile panoramic views that stretch as far as the eye can see. A perfect haven for equestrian enthusiasts. The property also features a versatile pole building, providing ample space for all your toys and equipment, ensuring everything you need for country living is right at your fingertips. Unleash your creativity in this unique property, where two homes are connected by a breezeway, offering endless possibilities for personalization. With a spacious open design, 10 foot ceilings and large room sizes throughout, this home is a blank canvas waiting for your vision. Perfect for those with a knack for contracting or design. The layout lends itself to flexible living arrangements, whether you're looking to create an at-home office, a luxurious primary suite, or a gourmet kitchen. Experience the ultimate blend of natural beauty, privacy, and endless possibilities this remarkable property offers. Minutes to downtown Stillwater, Square Lake Park and Beach and the public boat launch for Big Carnelian. Sought after Stillwater Schools.
$1,375,000
3374 Pete Miller Lane Stillwater, MN 55082
- Type:
- Single Family
- Sq.Ft.:
- 4,601
- Status:
- Active
- Beds:
- 4
- Lot size:
- 0.75 Acres
- Year built:
- 2011
- Baths:
- 4.00
- MLS#:
- 6595699
- Subdivision:
- Miller Farms
ADDITIONAL INFORMATION
Nestled on a serene .75-acre lot surrounded by mature trees, this magnificent rambler offers complete privacy and tranquility. High-end details and amenities abound, including walnut floors, beamed ceilings, crown molding, stone accents, paneled walls and casings, and custom woodwork throughout. The kitchen boasts a custom wood hood, corbels on the island, Thermador cooktop, Sub-Zero wine fridge, and an enormous walk-in pantry. Enjoy the vaulted screen porch w/Eze-Breeze screens, stone fireplace and maint free deck boards.The w/o lower level is an entertainer's dream, featuring a media area, large bar w/wine cellar,stone wall, in-floor heat, 2 bathrooms, game area, exercise room, and ample storage. Oversized 1,006 sq. ft. finished garage includes an epoxy floor. Additional updates include a new roof 2022, exterior paint 2021, hot water heater 2021. Extensive landscape w/firepit. This home has been meticulously maintained and offers the perfect blend of luxury and comfort!
$2,499,999
15385 50th Street N Stillwater, MN 55082
- Type:
- Single Family
- Sq.Ft.:
- 4,800
- Status:
- Active
- Beds:
- 5
- Lot size:
- 3.08 Acres
- Year built:
- 2018
- Baths:
- 4.00
- MLS#:
- 6576676
ADDITIONAL INFORMATION
This stunning 5-bedroom, 3.5-bathroom home boasts an immaculate interior and an exquisite backyard with newly built landscaping. Additionally, the property features a detached 40x50 shop with a mother-in-law suite above, making it a perfect fit for business owners or those with extensive hobbies. This is an exceptional opportunity for a unique and versatile living arrangement.
- Type:
- Single Family
- Sq.Ft.:
- 2,584
- Status:
- Active
- Beds:
- 3
- Lot size:
- 0.19 Acres
- Year built:
- 2006
- Baths:
- 3.00
- MLS#:
- 6534040
- Subdivision:
- Coopers Add
ADDITIONAL INFORMATION
Nestled in Stillwater's North Hill, this charming home offers easy access to Stillwater Country Club and downtown for dining, shopping and entertainment. This home was built in 2006 and crafted to fit in with all the turn of the century homes, but you will get to enjoy poured concrete foundation, full basement with room for expansion, an oversized 2 car attached garage and spacious bedrooms, closets and bathrooms! Enjoy the open floorplan with hardwood floors, featuring a kitchen with warm maple cabinetry, stainless steel appliances, a spacious island, and pantry all flowing into the dining area and family room with a cozy gas fireplace, it's ideal for gatherings. A main level office/den with French Doors adds versatility. Upstairs, find 3 bedrooms, 2 baths, and a conveniently located laundry room. The lower level offers a family/recreation room, potential (partially finished) 4th bedroom, ample storage plus rough-in for 4th bath. The enchanting backyard features a paver patio and semi-private yard for relaxation. Complete with an oversized 2-car garage. Ideal for those seeking comfort and convenience in Stillwater in a newer home for the area. Close to Brown's Creek Trail and River Crossing Loop Trail.
- Type:
- Single Family
- Sq.Ft.:
- 1,091
- Status:
- Active
- Beds:
- 2
- Lot size:
- 0.18 Acres
- Year built:
- 1858
- Baths:
- 1.00
- MLS#:
- 6563180
- Subdivision:
- Stillwater
ADDITIONAL INFORMATION
Epic Opportunity: St. Croix River View Property At this time, the home cannot be torn down, preserving its rich history and charm. The three front-facing walls must remain intact, but they can be taken down to the studs and incorporated into your new remodel. Embrace the challenge and creativity of transforming this unique property while retaining its historical significance. The sellers are almost finished securing the building permit and will provide their well-crafted plans, if desired. This property boasts immense potential, including an easement to the back of the site from behind the townhomes. Imagine the endless possibilities this space offers, from stunning modern renovations to maintaining the home’s timeless allure. This is your chance to create a masterpiece with unparalleled views and a prime location within walking distance to Historic Downtown Stillwater. Don’t miss out on the potential and opportunity this property holds.
$1,176,419
4819 Ordell Cove N Stillwater, MN 55082
- Type:
- Single Family
- Sq.Ft.:
- 5,008
- Status:
- Active
- Beds:
- 4
- Lot size:
- 0.72 Acres
- Year built:
- 2024
- Baths:
- 5.00
- MLS#:
- 6556856
- Subdivision:
- Hills Of Spring Creek
ADDITIONAL INFORMATION
Hanson Builders Superior Sport at Hills of Spring Creek! A luxury community surround by ample amounts of protected open space with stunning views!! Featuring oversized homesites, plus serene nature with 200 acres of pristine MN DNR protected land. The Superior Sport is an amazing floor plan that you are sure to love with large, open spaces on every level, a 4 car garage, bonus room, finished lower level, and of course the sport center! We have perfected our building process for over 40 years and would be honored to share our secrets with you! Our years of experience gives you the peace of mind you deserve!!
$1,249,000
4755 Ordell Trail N Stillwater, MN 55082
- Type:
- Single Family
- Sq.Ft.:
- 4,182
- Status:
- Active
- Beds:
- 5
- Lot size:
- 0.74 Acres
- Year built:
- 2024
- Baths:
- 3.00
- MLS#:
- 6534943
- Subdivision:
- Hills Of Spring Creek
ADDITIONAL INFORMATION
Hanson Builders Rachel, rambler design located in the Hills of Spring Creek community on a beautiful .71 acre homesite! Open concept floor plan with ample windows! Main floor features a spacious kitchen with large center island, prep pantry, amazing sunroom, with main level master and so much more! Fully finished lower level with 3 additional bedrooms, large family room, fireplace, wet bar, and games area. Walkout to a relaxing patio and enjoy the serenity of the community!
- Type:
- Single Family-Detached
- Sq.Ft.:
- 2,689
- Status:
- Active
- Beds:
- 3
- Lot size:
- 0.14 Acres
- Year built:
- 2022
- Baths:
- 3.00
- MLS#:
- 6519434
- Subdivision:
- Heifort Hills Estate
ADDITIONAL INFORMATION
Experience luxury living in this upgraded detached villa with over $100K in seller enhancements! Enjoy effortless maintenance with LVP wood flooring throughout and a “mow & snow” HOA that includes lawn care and irrigation. Designed for main-level living, the open floorplan flows from the foyer to a Gourmet Kitchen with a center island, walk-in pantry, Informal Dining & Living Rm with a gas fireplace. Relax on the Screen Porch featuring maintenance-free flooring. The main level also boasts a Laundry Rm, Guest Bath & an Owner’s Suite with a WIC, private bath, heated floors & curb-less shower. The 2nd Bedrm, currently an office, includes a stylish sliding barn door. The lower level offers a spacious Family Room with an electric fireplace, wet bar, walk-out patio, 3rd Bedrm, and Full Bath with a jetted tub & separate shower. Ample storage space could be converted into a 4th Bedrm with bathroom access. Enjoy serene nature views, just minutes from Downtown Stillwater and Oak Glen Golf Course.
Andrea D. Conner, License # 40471694,Xome Inc., License 40368414, [email protected], 844-400-XOME (9663), 750 State Highway 121 Bypass, Suite 100, Lewisville, TX 75067

Listings courtesy of Northstar MLS as distributed by MLS GRID. Based on information submitted to the MLS GRID as of {{last updated}}. All data is obtained from various sources and may not have been verified by broker or MLS GRID. Supplied Open House Information is subject to change without notice. All information should be independently reviewed and verified for accuracy. Properties may or may not be listed by the office/agent presenting the information. Properties displayed may be listed or sold by various participants in the MLS. Xome Inc. is not a Multiple Listing Service (MLS), nor does it offer MLS access. This website is a service of Xome Inc., a broker Participant of the Regional Multiple Listing Service of Minnesota, Inc. Information Deemed Reliable But Not Guaranteed. Open House information is subject to change without notice. Copyright 2024, Regional Multiple Listing Service of Minnesota, Inc. All rights reserved
| Information is supplied by seller and other third parties and has not been verified. This IDX information is provided exclusively for consumers personal, non-commercial use and may not be used for any purpose other than to identify perspective properties consumers may be interested in purchasing. Copyright 2024 - Wisconsin Real Estate Exchange. All Rights Reserved Information is deemed reliable but is not guaranteed |
Stillwater Real Estate
The median home value in Stillwater, MN is $469,900. This is higher than the county median home value of $399,400. The national median home value is $338,100. The average price of homes sold in Stillwater, MN is $469,900. Approximately 71.31% of Stillwater homes are owned, compared to 22.6% rented, while 6.1% are vacant. Stillwater real estate listings include condos, townhomes, and single family homes for sale. Commercial properties are also available. If you see a property you’re interested in, contact a Stillwater real estate agent to arrange a tour today!
Stillwater, Minnesota has a population of 19,243. Stillwater is less family-centric than the surrounding county with 30.94% of the households containing married families with children. The county average for households married with children is 36.3%.
The median household income in Stillwater, Minnesota is $98,033. The median household income for the surrounding county is $102,258 compared to the national median of $69,021. The median age of people living in Stillwater is 41.9 years.
Stillwater Weather
The average high temperature in July is 82.9 degrees, with an average low temperature in January of 6.2 degrees. The average rainfall is approximately 33.7 inches per year, with 49.2 inches of snow per year.




