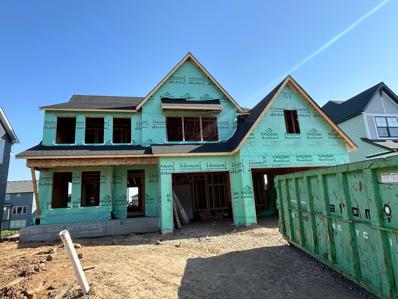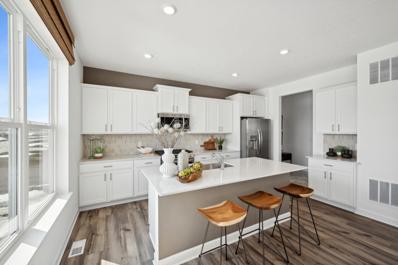Saint Paul MN Homes for Sale
- Type:
- Single Family-Detached
- Sq.Ft.:
- 1,805
- Status:
- Active
- Beds:
- 3
- Year built:
- 2024
- Baths:
- 2.00
- MLS#:
- 6555870
- Subdivision:
- Summerhill/woodbury
ADDITIONAL INFORMATION
Distinctive Design Build is proud to present this Villa home in Woodbury. You can always expect quality craftsmanship and inspiring design with high-end amenities and spaces for today's families from a Distinctive home. All living on the main floor (Rambler). Primary suite, bedrooms 2 and 3. Zero entry, walk-in pantry, LP Smartside Siding. HOA includes lawn care, snow removal, and trash hauling. Other lots and plans to choose from.
$1,099,000
5060 Airlake Draw Woodbury, MN 55129
- Type:
- Single Family
- Sq.Ft.:
- 4,613
- Status:
- Active
- Beds:
- 5
- Lot size:
- 0.28 Acres
- Year built:
- 2024
- Baths:
- 5.00
- MLS#:
- 6545231
- Subdivision:
- Hartung Farm
ADDITIONAL INFORMATION
Hartung Farm is an ALL-cul-de-sac neighborhood featuring custom homes this one by Kootenia. 4,613 total finished square foot 2 story 5BD 5BA open floor plan on an oversized homesite. Main level with a front porch and inside open dining, Family room, and great kitchen with a spectacular 13’ island! Sunroom conveniently off the kitchen with rear yard views. The lower level is finished with a huge recreation room, generous exercise room, fifth bedroom and bath. The second floor has four bedrooms and three bathrooms, so all bedrooms have bathroom access without going in the hallway. Many other features but you must see them. Four-sided Architecture with pre-finished James Hardie and Andersen windows are both Kootenia standards.
- Type:
- Townhouse
- Sq.Ft.:
- 1,883
- Status:
- Active
- Beds:
- 3
- Lot size:
- 0.05 Acres
- Year built:
- 2021
- Baths:
- 3.00
- MLS#:
- 6544542
- Subdivision:
- North Bluffs
ADDITIONAL INFORMATION
Seller may consider buyer concessions if made in an offer. Welcome to this elegantly designed house combines sophistication with comfort, featuring a cozy fireplace, neutral color scheme, and convenient double sinks in the primary bathroom. The modern kitchen boasts stainless steel appliances and a chic accent backsplash, while the primary bedroom offers a spacious walk-in closet for ample storage. This home pays attention to detail for a beautiful and comfortable living environment. Make this property your utmost priority as it combines aesthetics with convenience, creating the perfect space to frame your memories.
- Type:
- Townhouse
- Sq.Ft.:
- 1,786
- Status:
- Active
- Beds:
- 3
- Lot size:
- 0.16 Acres
- Year built:
- 2010
- Baths:
- 3.00
- MLS#:
- 6538357
- Subdivision:
- Cic 216
ADDITIONAL INFORMATION
Fantastic townhome in the highly desirable Bailey's Arbor. This home features 3 bedrooms, 3 bathrooms, including a spacious master suite with a separate tub and shower and a large walk-in closet - freshly painted throughout! Enjoy the spacious kitchen with stainless steel appliances and cherry cabinets, a cozy fireplace in the living room, and the convenience of second-floor laundry. The community offers 2 pools, a basketball court, a tennis court, and miles and miles of trails. Schedule your private tour today!
$1,095,565
4152 Arbor Drive Woodbury, MN 55129
- Type:
- Single Family
- Sq.Ft.:
- 5,181
- Status:
- Active
- Beds:
- 4
- Lot size:
- 0.24 Acres
- Baths:
- 5.00
- MLS#:
- 6534930
- Subdivision:
- Arbor Ridge
ADDITIONAL INFORMATION
Private, perimeter lot – no other homes behind! Hanson Builders presents the “Superior Sport”. The main level features an open concept, with separate yet dedicated spaces. Architectural details are abundant: Hardie siding, black Marvin fiberglass windows, ceiling beams, gourmet kitchen with double ovens, a large center island, banquette, and built-in cabinets and benches throughout. The main floor sunroom offers wonderful additional living space and natural light. Upstairs you will find 4 generous bedrooms, a huge laundry connected via Owner’s closet, a step-down bonus room, and a luxury Owner’s suite. In the lower level, you will find a fireplace, wet bar, ¾ tiled bath, an open rec area great for TV watching and entertaining, and of course the sport court. Yard is fully landscaped, including irrigation system. Arbor Ridge is in the final phase of the development, and features a community pool, park, and walking trails. Build now and be in before next school year. Great location, close to major roads, restaurants and shopping!
$926,455
4359 Arbor Drive Woodbury, MN 55129
- Type:
- Single Family
- Sq.Ft.:
- 4,461
- Status:
- Active
- Beds:
- 4
- Lot size:
- 0.22 Acres
- Year built:
- 2024
- Baths:
- 5.00
- MLS#:
- 6534427
- Subdivision:
- Arbor Ridge
ADDITIONAL INFORMATION
The award-winning Hillcrest Sport is one of Hanson Builders’ most popular home designs. Featuring an open concept on the main floor, and a large gourmet kitchen that overlooks the great room; families love how the home functions day to day. Upstairs includes three large secondary bedrooms, a Jack & Jill bath, a suite bath, a spacious laundry room, and an incredible owner’s suite. The lower level is designed for entertaining, and of course includes the sport court! Classic exterior featuring Cement Board siding, fiberglass black windows, and a fully landscaped yard. This is estimated for a February, 2025 completion. The neighborhood features a community pool, walking trails, a park, and quick access to all that Woodbury has to offer!
- Type:
- Single Family
- Sq.Ft.:
- 2,634
- Status:
- Active
- Beds:
- 4
- Year built:
- 2024
- Baths:
- 3.00
- MLS#:
- 6516579
- Subdivision:
- Westwind
ADDITIONAL INFORMATION
This is a model home. The first floor of this new two-story home features an open-concept Great Room which blends seamlessly into the modern kitchen and dining room, perfect for everyday living and entertainment. Found upstairs is a versatile loft surrounded by all four bedrooms, including the serene owner’s suite with an adjoining bathroom. An enviable three-car garage provides abundant storage space. Residents will enjoy access to elementary, middle and high schools in the highly sought-after South Washington County School District. In the local area there are tons of shops, restaurants and recreational options!
Andrea D. Conner, License # 40471694,Xome Inc., License 40368414, [email protected], 844-400-XOME (9663), 750 State Highway 121 Bypass, Suite 100, Lewisville, TX 75067

Listings courtesy of Northstar MLS as distributed by MLS GRID. Based on information submitted to the MLS GRID as of {{last updated}}. All data is obtained from various sources and may not have been verified by broker or MLS GRID. Supplied Open House Information is subject to change without notice. All information should be independently reviewed and verified for accuracy. Properties may or may not be listed by the office/agent presenting the information. Properties displayed may be listed or sold by various participants in the MLS. Xome Inc. is not a Multiple Listing Service (MLS), nor does it offer MLS access. This website is a service of Xome Inc., a broker Participant of the Regional Multiple Listing Service of Minnesota, Inc. Information Deemed Reliable But Not Guaranteed. Open House information is subject to change without notice. Copyright 2025, Regional Multiple Listing Service of Minnesota, Inc. All rights reserved
Saint Paul Real Estate
The median home value in Saint Paul, MN is $435,800. This is higher than the county median home value of $399,400. The national median home value is $338,100. The average price of homes sold in Saint Paul, MN is $435,800. Approximately 78.66% of Saint Paul homes are owned, compared to 18.66% rented, while 2.68% are vacant. Saint Paul real estate listings include condos, townhomes, and single family homes for sale. Commercial properties are also available. If you see a property you’re interested in, contact a Saint Paul real estate agent to arrange a tour today!
Saint Paul, Minnesota 55129 has a population of 74,014. Saint Paul 55129 is more family-centric than the surrounding county with 43.76% of the households containing married families with children. The county average for households married with children is 36.3%.
The median household income in Saint Paul, Minnesota 55129 is $114,252. The median household income for the surrounding county is $102,258 compared to the national median of $69,021. The median age of people living in Saint Paul 55129 is 37.9 years.
Saint Paul Weather
The average high temperature in July is 81.8 degrees, with an average low temperature in January of 5.6 degrees. The average rainfall is approximately 32.9 inches per year, with 47.8 inches of snow per year.






