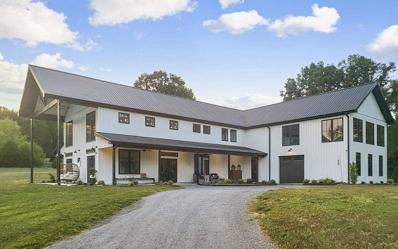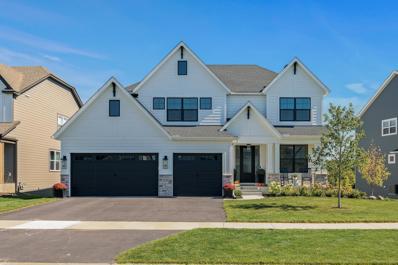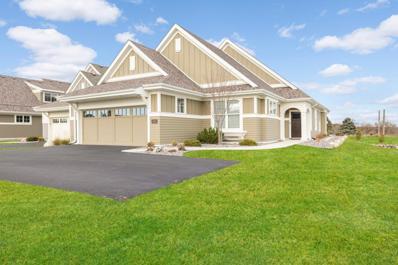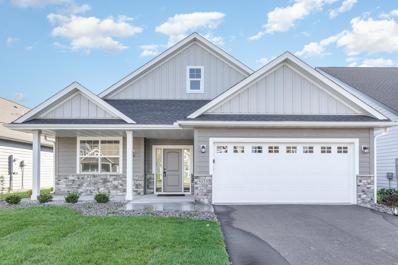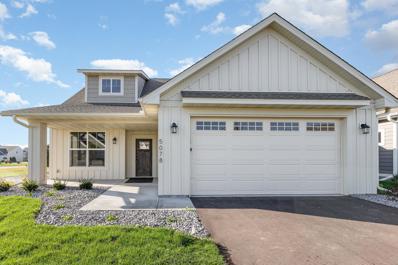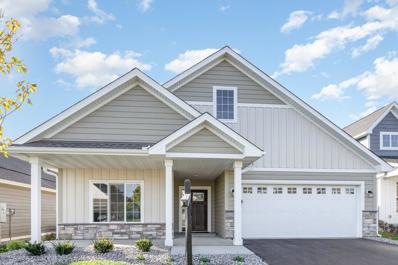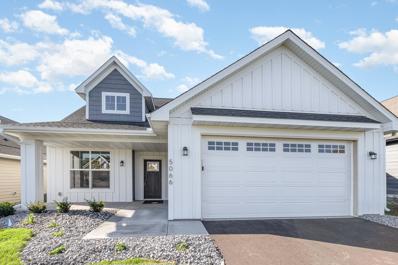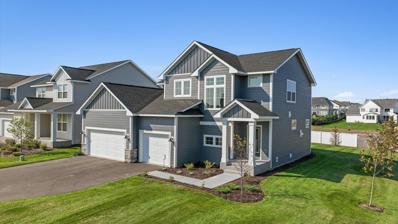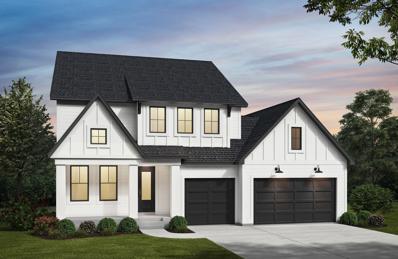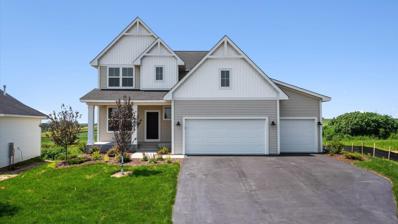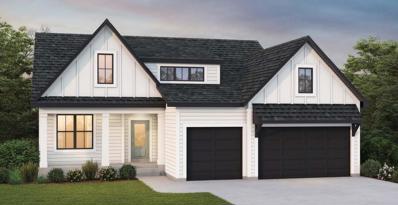Saint Paul MN Homes for Sale
- Type:
- Single Family
- Sq.Ft.:
- 2,185
- Status:
- Active
- Beds:
- 4
- Lot size:
- 0.2 Acres
- Year built:
- 2024
- Baths:
- 3.00
- MLS#:
- 6635279
- Subdivision:
- Westwind
ADDITIONAL INFORMATION
This home is under construction and will be complete in April. Ask about savings up to $7,500 when using Seller's Preferred Lender! This new two-story home is a family-friendly haven that offers an open-plan layout among the great room, dining room, and kitchen. The first-floor flex room adds additional living space that could be used as a home office. On the second floor are three secondary bedrooms and a generously sized owners suite. This home includes a gas fireplace, walkout basement, and an oversized 2 car garage with plenty of storage! Residents will enjoy access to elementary, middle and high schools in the highly sought-after South Washington County School District. In the local area there are tons of shops, restaurants and recreational options!
$481,165
5100 Useppa Trail Woodbury, MN 55129
- Type:
- Single Family
- Sq.Ft.:
- 1,981
- Status:
- Active
- Beds:
- 3
- Lot size:
- 0.11 Acres
- Year built:
- 2024
- Baths:
- 3.00
- MLS#:
- 6635204
- Subdivision:
- East Pointe Venture
ADDITIONAL INFORMATION
Home is complete and move in ready! Ask about savings up to $6,500 when using Seller's Preferred Lender! This new two-story home design is the epitome of casual elegance. The first floor features a Great Room that extends effortlessly to a dining room and modern kitchen in a convenient open-plan layout. The second floor hosts a versatile loft and three bedrooms including a luxurious owner’s suite. This home is one of Lennar's Venture series of slab-on-grade single family homes. This home comes with a Irrigation System and an electric fireplace!
$447,990
5095 Useppa Trail Woodbury, MN 55129
- Type:
- Single Family
- Sq.Ft.:
- 1,981
- Status:
- Active
- Beds:
- 3
- Lot size:
- 0.11 Acres
- Year built:
- 2024
- Baths:
- 3.00
- MLS#:
- 6635202
- Subdivision:
- East Pointe Venture
ADDITIONAL INFORMATION
This home is complete and move in ready! Ask about savings up to $6,500 when using Seller's Preferred Lender! This new two-story home design is the epitome of casual elegance. The first floor features a Great Room that extends effortlessly to a dining room and modern kitchen in a convenient open-plan layout. The second floor hosts a versatile loft and three bedrooms including a luxurious owner’s suite. This home is one of Lennar's Venture series of slab-on-grade single family homes. This home comes with a Irrigation System and an electric fireplace!
$1,499,900
4930 Radio Drive Drive Woodbury, MN 55129
- Type:
- Single Family
- Sq.Ft.:
- 3,205
- Status:
- Active
- Beds:
- 4
- Lot size:
- 0.9 Acres
- Year built:
- 2024
- Baths:
- 4.00
- MLS#:
- 6635090
- Subdivision:
- Nystedt
ADDITIONAL INFORMATION
Build this dream home right in the heart of Woodbury. High Caliber Designs can customize this home to be everything you've dreamed of and more. Great room with a soaring ceilings and ample natural light, open concept kitchen and dining space, floor to ceiling dramatic fireplace flanked by doors leading out to the covered patio. Massive bonus room can be used as a playroom/game room/home office. Work with our Vogue featured interior designer to create your perfect home
$865,000
4249 Arbor Bay Woodbury, MN 55129
- Type:
- Single Family
- Sq.Ft.:
- 4,332
- Status:
- Active
- Beds:
- 5
- Lot size:
- 0.21 Acres
- Year built:
- 2022
- Baths:
- 5.00
- MLS#:
- 6634116
- Subdivision:
- Arbor Ridge
ADDITIONAL INFORMATION
Welcome to this STUNNING, newer built 5-bed, 5-bath home, with over 4,300 finished square feet of thoughtfully designed living space. Built by high quality builder Hanson Builders in 2022! HOA included amenities in Arbor Ridge features a clubhouse, heated pool and park! Classic white Hardie board siding, black windows & a front porch give the home great curb appeal. The home showcases an impressive architectural style, enhanced by gorgeous light fixtures and elegant window treatments throughout. Sunlight pours in through numerous large windows, filling the home with natural warmth. The enameled trim and white 3-panel doors, add a classic & timeless look to the home. Inside, the engineered hardwood floors lend a sense of sophistication, while the open floor plan enhances the flow of the home. With a main floor office and an extra flex space, this home offers versatility for modern living. The main living room is anchored by a gas fireplace, framed by built-in cabinets and shelves, perfect for displaying your favorite decor & photos. Upstairs, four of the five bedrooms are located on the same level, ensuring plenty of space for everyone. The upper level also includes a Jack & Jill bathroom, as well as a second-floor laundry room that seamlessly connects to the primary suite’s walk-in closet. The primary bedroom features a beautiful ensuite bathroom with a separate shower and stand-alone soaking tub. The kitchen is a dream, featuring high-end stainless-steel appliances, a cooktop, double oven, quartz countertops, and soft-close cabinets and drawers. The honed quartz on the perimeter countertops adds a modern touch, while the large walk-in pantry and mudroom offer additional storage and functionality. The finished walkout lower level expands the living space with a huge family room, exercise room/ flex space, a fifth bedroom, and a bathroom, perfect for guests or extended family stays. This home is only available due to job relocation and it will not last long. Now is the time to make it yours!
- Type:
- Single Family-Detached
- Sq.Ft.:
- 2,528
- Status:
- Active
- Beds:
- 2
- Year built:
- 2019
- Baths:
- 2.00
- MLS#:
- 6634213
- Subdivision:
- Summerhill Woodbury
ADDITIONAL INFORMATION
This meticulously designed Villa by Charles Cudd, is in a class by itself. Situated on a beautiful lot overlooking a pond. Enjoy upgrades at every turn, wide plank white oak hardwood floors, Hardie siding, custom tile work, granite counters and custom window treatments. The bright open concept features a large gourmet kitchen with tons of storage, high end SS appliances and curved island; living room w/ cozy fireplace, a bright sunroom where you can access your private oversized patio. An entertainers dream dining area boasts a lovely beverage center with mirrors, shelves and wine fridge. The large primary suite w/ luxurious en-suite, heated floors, walk-in shower, and large double vanity with tons of storage. A huge custom walkthrough closet leads conveniently to the laundry. Nicely designed second bedroom and bathroom w/ heated floors. The flex room offers a great space for workout equipment and storage. The oversized garage is finished w/ epoxy flooring, built in sink, and more storage. YOU WON'T WANT TO MISS THIS BEAUTIFUL HOME!
- Type:
- Single Family-Detached
- Sq.Ft.:
- 1,602
- Status:
- Active
- Beds:
- 3
- Lot size:
- 0.14 Acres
- Year built:
- 2024
- Baths:
- 2.00
- MLS#:
- 6634021
- Subdivision:
- Summerhill/woodbury
ADDITIONAL INFORMATION
Welcome to luxurious living in this stunning one-level villa! Discover 3 beds, 2 baths, and an oversized 2-car garage. Experience the elegance of 9 ft ceilings, high-end LVP flooring, and a custom stone gas fireplace. Indulge in the gourmet kitchen with granite countertops, SS appliances, and a walk-in pantry. Retreat to the owner's suite boasting a lavish custom tile shower and soaking tub. Flexibility awaits with the 3rd bedroom doubling as a cozy den. Enjoy outdoor bliss on the covered porch or back patio. With LP siding, irrigation, and HOA maintenance, luxury living has never been easier! Contact us for a private showing today.
- Type:
- Single Family-Detached
- Sq.Ft.:
- 2,396
- Status:
- Active
- Beds:
- 4
- Lot size:
- 0.15 Acres
- Year built:
- 2024
- Baths:
- 3.00
- MLS#:
- 6634005
- Subdivision:
- Summerhill/woodbury
ADDITIONAL INFORMATION
Welcome home to luxury living! This custom villa boasts a spacious open floor plan, flooded with natural light from tall windows and a wide patio door. Enjoy the elegance of granite countertops, custom cabinetry, and stainless steel appliances in the gourmet kitchen, complete with a large island and walk-in pantry. Relax in the main-level owner's suite featuring a spa-like bath with soaking tub and separate shower, along with a generous walk-in closet. Upstairs, find additional bedrooms and a full bath, perfect for family or guests. With features like a gas fireplace, LVP flooring, and thoughtful storage solutions throughout, this home is a blend of style and functionality. Your dream home awaits!
- Type:
- Single Family-Detached
- Sq.Ft.:
- 1,734
- Status:
- Active
- Beds:
- 3
- Lot size:
- 0.15 Acres
- Year built:
- 2024
- Baths:
- 2.00
- MLS#:
- 6633965
- Subdivision:
- Summerhill/woodbury
ADDITIONAL INFORMATION
Convenient one-living in this luxury one-level villa! Discover 3 beds, 2 baths, and an oversized 2-car garage. Experience the elegance of 9 ft ceilings, high-end LVP flooring, and a custom stone gas fireplace. Indulge in the gourmet kitchen with granite countertops, SS appliances, and a walk-in pantry. Retreat to the owner's suite boasting a lavish custom tile shower and soaking tub. Flexibility awaits with the 3rd bedroom doubling as a cozy den. Enjoy outdoor bliss on the covered porch or back patio. With LP siding, irrigation, and HOA maintenance, luxury living has never been easier! Contact us for a private showing today.
- Type:
- Single Family
- Sq.Ft.:
- 4,300
- Status:
- Active
- Beds:
- 5
- Lot size:
- 0.35 Acres
- Year built:
- 2000
- Baths:
- 4.00
- MLS#:
- 6633865
- Subdivision:
- Eagle Valley 4th Add
ADDITIONAL INFORMATION
Luxury awaits in this stunning 5-bedroom, 4-bathroom home overlooking the 3rd hole of Eagle Valley Golf Course. Highlights include a spacious owner's suite with a fireplace and view-through to a luxurious master bath with a soaker tub and walk-in shower. Entertain effortlessly in the large basement rec room and bar area. Outside, enjoy a heated pool that's as deep as 8-foot, perfect for relaxing in this serene golf course setting. Meticulously updated. Schedule your tour today and experience luxury living at its best! Pool has been fully inspected and certified by Poolwerx.
$899,900
4153 Gable Court Woodbury, MN 55129
- Type:
- Single Family
- Sq.Ft.:
- 3,320
- Status:
- Active
- Beds:
- 3
- Lot size:
- 0.28 Acres
- Year built:
- 2024
- Baths:
- 3.00
- MLS#:
- 6629303
- Subdivision:
- Arbor Ridge
ADDITIONAL INFORMATION
Stonegate Builders present our ever popular Palmer main floor living floorplan in Arbor Ridge. Our plans personalized with your selections make this the perfect blend you have been looking for. Home features vaulted ceilings, fireplace, Gourmet kitchen, master bath walk in shower and sunroom. Finished lower level with large family room with fireplace on a lookout lot. Beautiful designer finishes and excellent design make this home a must see!
- Type:
- Single Family-Detached
- Sq.Ft.:
- 2,396
- Status:
- Active
- Beds:
- 4
- Lot size:
- 0.15 Acres
- Year built:
- 2024
- Baths:
- 3.00
- MLS#:
- 6633997
- Subdivision:
- Summerhill/woodbury
ADDITIONAL INFORMATION
This custom luxury villa boasts a spacious open floor plan, flooded with natural light from tall windows and a patio door. Enjoy the elegance of granite countertops, custom cabinetry, and stainless steel appliances in the gourmet kitchen, complete with a large island and walk-in pantry. Relax in the main-level owner's suite featuring a spa-like bath with soaking tub and separate shower, along with a generous walk-in closet. Upstairs, find additional bedrooms and a full bath, perfect for family or guests. With features like a gas fireplace, LVP flooring, and thoughtful storage solutions throughout, this home is a blend of style and functionality. Your dream home awaits!
- Type:
- Single Family
- Sq.Ft.:
- 3,302
- Status:
- Active
- Beds:
- 4
- Lot size:
- 0.2 Acres
- Baths:
- 4.00
- MLS#:
- 6632978
- Subdivision:
- Westwind
ADDITIONAL INFORMATION
Home is under construction and will be complete in January. Ask about savings up to $10,000 when using Lennar's Preferred Lender! This new two-story home is a family-friendly haven. The first floor features a formal dining room, casual breakfast nook, kitchen, inviting Great Room and versatile study. Upstairs are a loft, three secondary bedrooms with walk-in closets and an owner’s suite with two walk-in closets. This home is built on a spacious homesite and has an upgraded gourmet kitchen! Ideally situated just eight miles southeast of St. Paul, Westwind is served by the highly sought-after South Washington County School District for family-friendly living. Residents are minutes away from local shops, restaurants, parks, playgrounds and movie theaters.
- Type:
- Single Family
- Sq.Ft.:
- 3,552
- Status:
- Active
- Beds:
- 5
- Year built:
- 2023
- Baths:
- 4.00
- MLS#:
- 6628017
- Subdivision:
- East Pointe
ADDITIONAL INFORMATION
Discover the sought-after Lewis Floorplan, perfectly situated on a serene pond! This beautiful home showcases a gourmet kitchen with high-end appliances and ample cabinetry, perfect for culinary enthusiasts. The main floor also features an inviting informal dining area and a versatile flex room or office space, ideal for remote work or relaxation. On the upper level, you’ll find four generously sized bedrooms, each with its own walk-in closet, providing plenty of storage and personal space for everyone. The convenience of a second-floor laundry room and an open loft area add to the home’s thoughtful design. The finished walkout lower level expands your living options with a spacious rec room, a fifth bedroom, and a 3/4 bath, perfect for guests or additional family members. Located within the highly regarded school boundaries of Lake Middle School and East Ridge High School, this home is in an ideal setting for families seeking both comfort and a beautiful natural view.
- Type:
- Single Family
- Sq.Ft.:
- 2,977
- Status:
- Active
- Beds:
- 4
- Lot size:
- 0.26 Acres
- Year built:
- 2024
- Baths:
- 4.00
- MLS#:
- 6632176
- Subdivision:
- Briarcroft/woodbury
ADDITIONAL INFORMATION
Self Tour Today!!! NEW! 4 Bed 4 Bath home located in Briarcroft! The Aspen plan features a modern open concept living, dining, and kitchen area, with an oversized pantry! The large mudroom and bathroom off of the 3 car garage is a Minnesota dream! Enjoy your spa bathroom and walk in closet in the owner's suite. A fully finished lower level completes this home! This home is move-in-ready! Photos are of the actual home!
- Type:
- Single Family-Detached
- Sq.Ft.:
- 2,398
- Status:
- Active
- Beds:
- 2
- Lot size:
- 0.08 Acres
- Year built:
- 2014
- Baths:
- 3.00
- MLS#:
- 6614422
- Subdivision:
- Wyncrest Of Woodbury
ADDITIONAL INFORMATION
Situated in a fantastic Woodbury location, this detached townhome offers maintenance-free living in a highly sought-after area, close to numerous shops, restaurants, and conveniences. One block from Brookview Elementary. With main level living as a highlight, the home features an open floor plan and vaulted ceilings, creating a sense of spaciousness and flow. The living room centers around a cozy gas fireplace, perfect for Minnesota winters. You’ll love that the kitchen features stainless steel appliances, soft-close cabinets, a center island, and a pantry for all your storage needs. The primary bedroom is spacious and welcoming, with vaulted ceilings, a large walk-in closet, and an ensuite bath complete with a double vanity, soaking tub, and separate shower. In addition to the two bedrooms, the home includes an office/flex room that can easily be converted into a third bedroom by adding doors. The finished walkout lower level offers even more living space, with a comfortable family room, the second bedroom and another bathroom. The spacious screened deck, with floor-to-ceiling roller shades, provides a perfect spot to relax outside, free from bugs! New carpet, new fridge, and fresh paint touch-ups make this home move-in ready. The HVAC system has been serviced annually by Air Mechanical, ensuring top-notch performance, and the home is equipped with a radon mitigation system for added peace of mind. With its prime location, low-maintenance lifestyle, and thoughtful design, this Woodbury townhome provides the perfect blend of comfort, convenience, and style. Now is the time to make it yours!
- Type:
- Single Family
- Sq.Ft.:
- 3,670
- Status:
- Active
- Beds:
- 4
- Year built:
- 2016
- Baths:
- 4.00
- MLS#:
- 6630122
- Subdivision:
- Bailey Lake 1st Add
ADDITIONAL INFORMATION
Stunning Rambler in Bailey Lakes! One level living at its finest overlooking a pond and wildlife area. Walking distance to Eastridge High School. This Cal/Atlantic built house features an open floor plan, great square footage, a finished lower level and amazing curb appeal. Gourmet kitchen with double ovens, granite counter tops and stainless appliances. Three bedrooms on the main floor along with a main floor laundry room. What a great opportunity to own better then new!
$589,990
8861 Donax Row Woodbury, MN 55129
- Type:
- Single Family
- Sq.Ft.:
- 2,487
- Status:
- Active
- Beds:
- 4
- Lot size:
- 0.2 Acres
- Year built:
- 2024
- Baths:
- 3.00
- MLS#:
- 6630147
- Subdivision:
- Westwind
ADDITIONAL INFORMATION
Home is under construction and will be complete in January! Ask about savings up to $10,000 when using Seller's Preferred Lender!This new two-story home features a family-friendly design with a lower level that’s full of possibilities. The first floor showcases a Great Room, kitchen with a nook, flex room and mudroom with a walk-in closet. Upstairs are a conveniently situated laundry room, three secondary bedrooms and the owner’s suite, which all have walk-in closets. This home comes with Irrigation and a walkout basement! Residents will enjoy access to elementary, middle and high schools in the highly sought-after South Washington County School District. In the local area there are tons of shops, restaurants and recreational options!
$774,280
4098 Gable Lane Woodbury, MN 55129
- Type:
- Single Family
- Sq.Ft.:
- 3,442
- Status:
- Active
- Beds:
- 4
- Lot size:
- 0.21 Acres
- Baths:
- 4.00
- MLS#:
- 6629301
- Subdivision:
- Arbor Ridge
ADDITIONAL INFORMATION
Hanson Builders, with 45 years of experience building in the Twin Cities, presents The Wyatt. This to-be-built home is located on a walkout lot and features big windows, open spaces, and attention to detail. Gourmet kitchen, showcasing custom cabinets, a sink overlooking the back yard, a huge center island, & a large walk-in pantry. Spacious great room with gas fireplace and fixed windows. Wonderful mud room with a large bench. The Owner’s bedroom is spacious and conveniently located, via breezeway, to the laundry room. The Owner’s bath includes a free standing soaking tub, separate vanities, & 2 walk-in closets. The large laundry room includes a sink & a front load washer/dryer. All secondary bedrooms have walk-in closets. The lower level is great for games, recreation, TV watching, & entertaining friends & family. Build now and move in before next school year. Neighborhood pool opening soon. Near parks, trails, schools, shopping, and major roads!
- Type:
- Single Family
- Sq.Ft.:
- 3,328
- Status:
- Active
- Beds:
- 5
- Lot size:
- 0.21 Acres
- Year built:
- 2024
- Baths:
- 5.00
- MLS#:
- 6628815
- Subdivision:
- Briarcroft/woodbury
ADDITIONAL INFORMATION
Welcome to your dream home! This stunning 5-bedroom, 5-bathroom residence perfectly blends luxury and comfort. The main level features a gourmet kitchen with high-end appliances and a large center island, a versatile den/office, and bright open living and dining areas. The upper level includes a luxurious owner's suite with a soaking tub, separate shower, and double vanities, an additional ensuite bedroom, a double vanity bathroom for other bedrooms, and a convenient laundry room. The fully finished lower level offers versatile space for a recreation room, home gym, or additional living area, complete with a full bathroom. This east-facing home enjoys morning sunlight and a bright ambiance throughout the day. The fully landscaped yard, maintained with irrigation and sod, provides a lush, green outdoor space. With spacious bedrooms, elegant bathrooms, and modern design, this home offers a luxurious lifestyle in a community that has everything you need. Don’t miss the opportunity to make this exceptional property your own. Home just completed in November and is ready to move-in!
- Type:
- Single Family
- Sq.Ft.:
- 2,732
- Status:
- Active
- Beds:
- 4
- Lot size:
- 0.19 Acres
- Year built:
- 2024
- Baths:
- 4.00
- MLS#:
- 6628767
- Subdivision:
- Briarcroft/woodbury
ADDITIONAL INFORMATION
Location Location! This 4 bed 4 bath home with FULLY FINISHED basement has an incredible backyard!! Brand New Construction MOVE IN READY! This home will be fully completed in the next 30 days! The ALDER plan gives a modern flare to a classic design. Quartz countertops, kitchem sink with a window, gas stove, LARGE walk in pantry, 3 car garage, the list goes on! Ready for you to move in 2024!
$742,980
4066 Arbor Drive Woodbury, MN 55129
- Type:
- Single Family
- Sq.Ft.:
- 2,954
- Status:
- Active
- Beds:
- 4
- Lot size:
- 0.21 Acres
- Baths:
- 3.00
- MLS#:
- 6628745
- Subdivision:
- Arbor Ridge
ADDITIONAL INFORMATION
Rare opportunity to own a Hanson Builders executive one-level new construction home. An open-concept layout featuring a gourmet kitchen, a spacious yet cozy living room, a luxury master bathroom, and a large lower level that is great for entertaining. Designer touches throughout and attention to detail including: custom cabinets, site finished millwork, quartz counters and much more. 8’ main floor doors, and large windows make this feel open and airy. Outside you will find a professionally landscaped yard. Great location, close to major roads, restaurants and shopping! Please note this is a to-be-built home, potential completion date of Summer, 2025.
- Type:
- Townhouse
- Sq.Ft.:
- 1,782
- Status:
- Active
- Beds:
- 3
- Lot size:
- 0.1 Acres
- Year built:
- 2024
- Baths:
- 3.00
- MLS#:
- 6627629
- Subdivision:
- Westwind
ADDITIONAL INFORMATION
This home is under construction and will be complete in January! Ask about savings up to $5,000 when using Seller's Preferred Lender! This new two-story townhome is an interior unit that features a modern design with a large front porch for indoor-outdoor living. The first floor offers an open-plan layout among the Great Room, dining room and kitchen. Upstairs are a versatile loft, two secondary bedrooms and a spacious owner’s suite with a retreat. This home comes complete with Irrigation and "Smart" home features. Includes Lennar's home automation features and full HOA maintenance for lawn care, snow removal, garbage/recycling, community irrigation and access/upkeep of future amenities to make homeownership life as easy as possible.
- Type:
- Single Family
- Sq.Ft.:
- 3,279
- Status:
- Active
- Beds:
- 5
- Lot size:
- 0.32 Acres
- Year built:
- 2015
- Baths:
- 4.00
- MLS#:
- 6626016
- Subdivision:
- Bailey Lake 2nd Add
ADDITIONAL INFORMATION
NEW construction cannot match this home's value! Come see this exceptional 5-bedroom, 4-bath home! The charming front porch welcomes you from the curb, then enter through the impressive two story foyer. The open layout leads into the living room, featuring natural light and a gas fireplace. Flow seamlessly into the kitchen where you will find granite countertops, a large center island, stainless steel appliances, double oven and a gas range, a perfect chef's kitchen. The upper level offers a spacious primary suite, a second full bathroom and three additional bedrooms all on the same level. The fully finished lower level includes another bedroom and bathroom. It is truly designed for entertaining, wow your guests with the wet bar featuring beautiful stone accents while you relax in the adjacent family/media room or take the party outdoors on the stamped concrete patio overlooking a large, beautifully landscaped backyard equipped with an irrigation system.
- Type:
- Single Family
- Sq.Ft.:
- 3,078
- Status:
- Active
- Beds:
- 5
- Lot size:
- 0.2 Acres
- Year built:
- 2024
- Baths:
- 3.00
- MLS#:
- 6626982
- Subdivision:
- Westwind
ADDITIONAL INFORMATION
This home is under construction and will be complete in February. This new two-story home showcases a gracious design with abundant room to grow and entertain. The first floor offers a formal dining room that complements the spacious Great Room, nook and chef-ready kitchen. Flanking the layout is a private study and a bedroom ideal for overnight guests. Upstairs are the remaining secondary bedrooms, a loft and the luxurious owner’s suite. A desirable three-car garage completes the home. This home includes an upgraded gourmet kitchen. Ideally situated just eight miles southeast of St. Paul, Westwind is served by the highly sought-after South Washington County School
Andrea D. Conner, License # 40471694,Xome Inc., License 40368414, [email protected], 844-400-XOME (9663), 750 State Highway 121 Bypass, Suite 100, Lewisville, TX 75067

Listings courtesy of Northstar MLS as distributed by MLS GRID. Based on information submitted to the MLS GRID as of {{last updated}}. All data is obtained from various sources and may not have been verified by broker or MLS GRID. Supplied Open House Information is subject to change without notice. All information should be independently reviewed and verified for accuracy. Properties may or may not be listed by the office/agent presenting the information. Properties displayed may be listed or sold by various participants in the MLS. Xome Inc. is not a Multiple Listing Service (MLS), nor does it offer MLS access. This website is a service of Xome Inc., a broker Participant of the Regional Multiple Listing Service of Minnesota, Inc. Information Deemed Reliable But Not Guaranteed. Open House information is subject to change without notice. Copyright 2025, Regional Multiple Listing Service of Minnesota, Inc. All rights reserved
Saint Paul Real Estate
The median home value in Saint Paul, MN is $435,800. This is higher than the county median home value of $399,400. The national median home value is $338,100. The average price of homes sold in Saint Paul, MN is $435,800. Approximately 78.66% of Saint Paul homes are owned, compared to 18.66% rented, while 2.68% are vacant. Saint Paul real estate listings include condos, townhomes, and single family homes for sale. Commercial properties are also available. If you see a property you’re interested in, contact a Saint Paul real estate agent to arrange a tour today!
Saint Paul, Minnesota 55129 has a population of 74,014. Saint Paul 55129 is more family-centric than the surrounding county with 43.76% of the households containing married families with children. The county average for households married with children is 36.3%.
The median household income in Saint Paul, Minnesota 55129 is $114,252. The median household income for the surrounding county is $102,258 compared to the national median of $69,021. The median age of people living in Saint Paul 55129 is 37.9 years.
Saint Paul Weather
The average high temperature in July is 81.8 degrees, with an average low temperature in January of 5.6 degrees. The average rainfall is approximately 32.9 inches per year, with 47.8 inches of snow per year.



